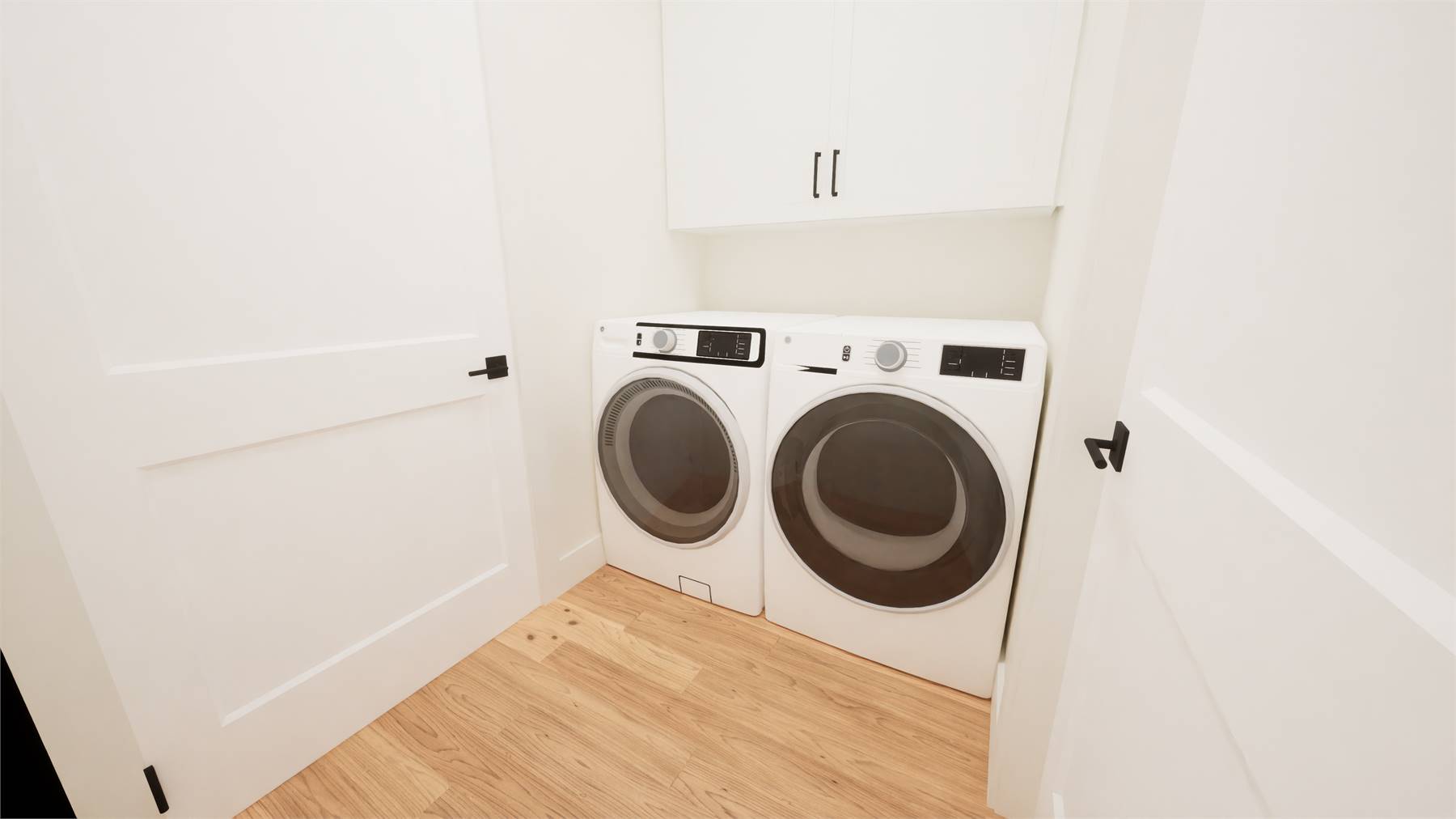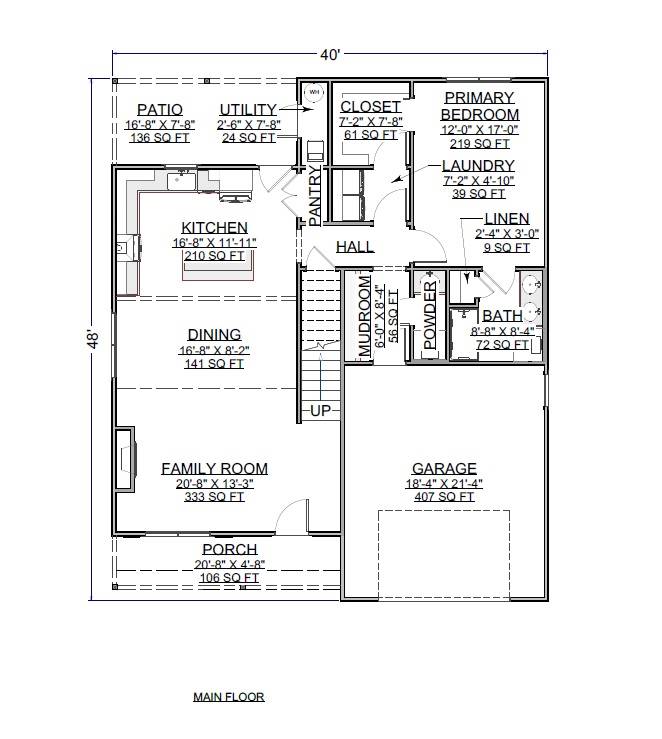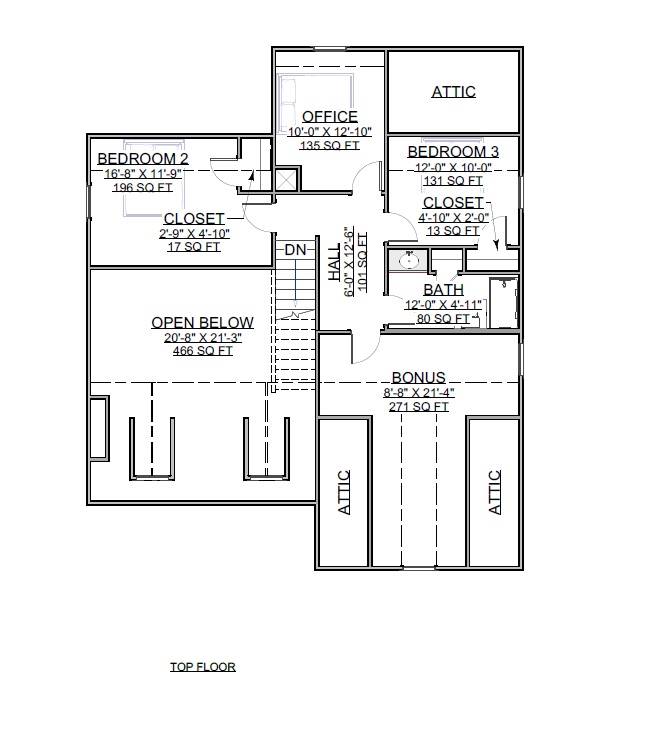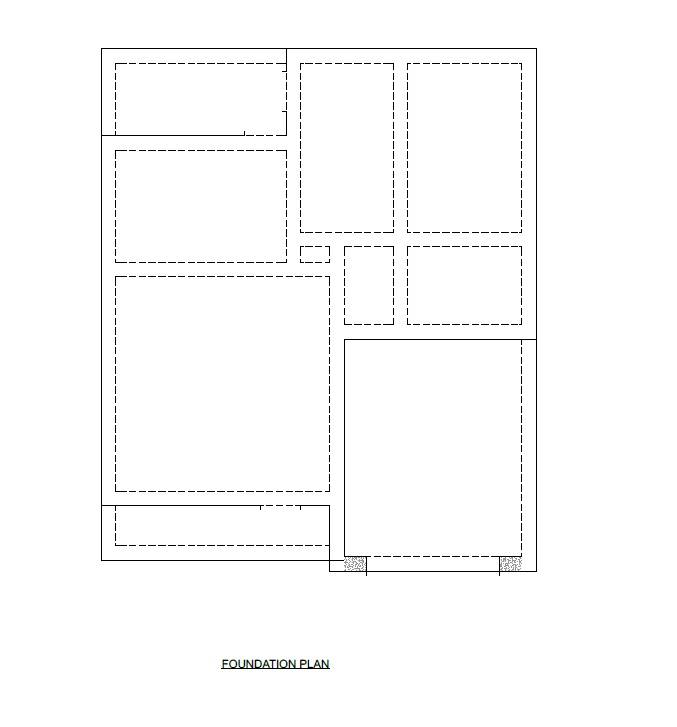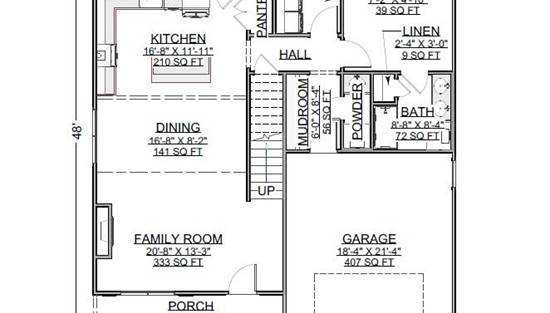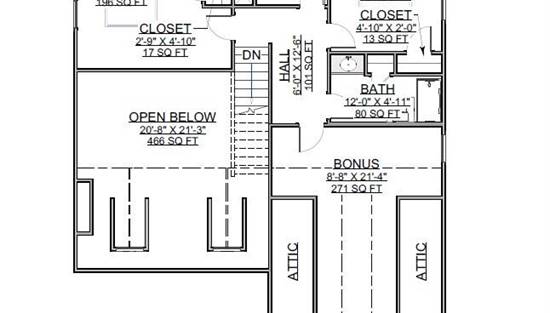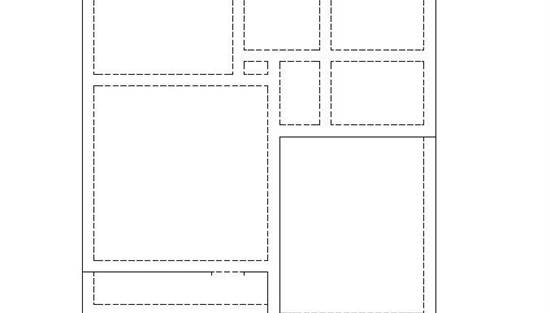- Plan Details
- |
- |
- Print Plan
- |
- Modify Plan
- |
- Reverse Plan
- |
- Cost-to-Build
- |
- View 3D
- |
- Advanced Search
About House Plan 11771:
This thoughtfully planned 1,933 square feet home blends comfort, function, and adaptable space. The Family Room anchors the main floor, centered around a fireplace and open to the kitchen and dining areas. The main-level Primary Bedroom offers a quiet retreat with a large walk-in closet and private bath. Two additional bedrooms are positioned separately, making them ideal for children, guests, or flexible use. Practical features such as the Mud Room, main-floor Laundry, and a walk-in pantry support smooth daily routines. Upstairs, the bonus room offers room to grow, whether for work, play, or storage. The covered front porch provides a welcoming entry, while the attached garage ensures accessibility. The overall design provides open gathering areas along with comfortable private spaces for modern living.
Plan Details
Key Features
Attached
Bonus Room
Dining Room
Double Vanity Sink
Family Room
Fireplace
Front Porch
Front-entry
Home Office
Kitchen Island
Laundry 1st Fl
Loft / Balcony
L-Shaped
Primary Bdrm Main Floor
Mud Room
Peninsula / Eating Bar
Split Bedrooms
Suited for corner lot
Walk-in Closet
Walk-in Pantry
Build Beautiful With Our Trusted Brands
Our Guarantees
- Only the highest quality plans
- Int’l Residential Code Compliant
- Full structural details on all plans
- Best plan price guarantee
- Free modification Estimates
- Builder-ready construction drawings
- Expert advice from leading designers
- PDFs NOW!™ plans in minutes
- 100% satisfaction guarantee
- Free Home Building Organizer













