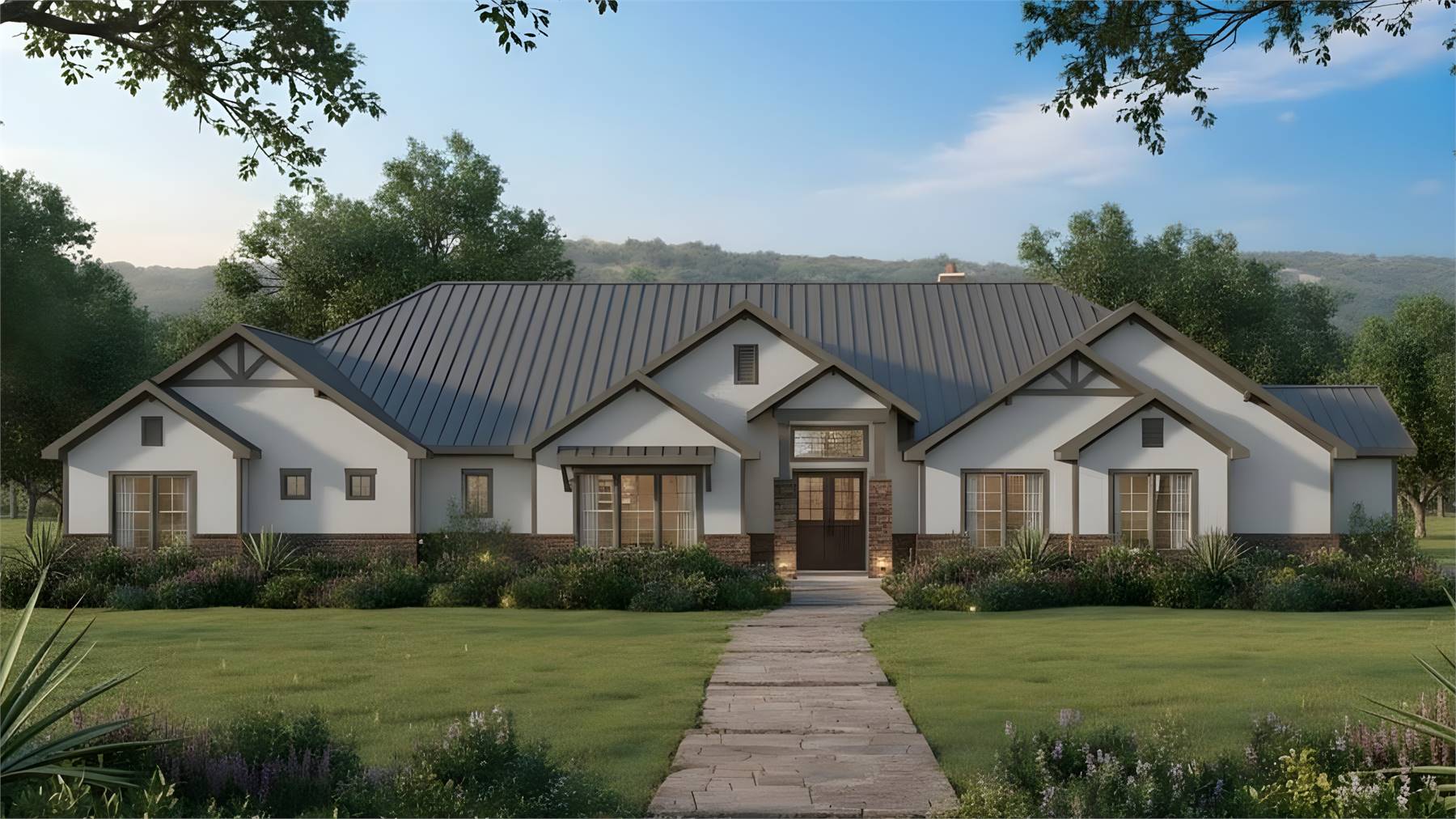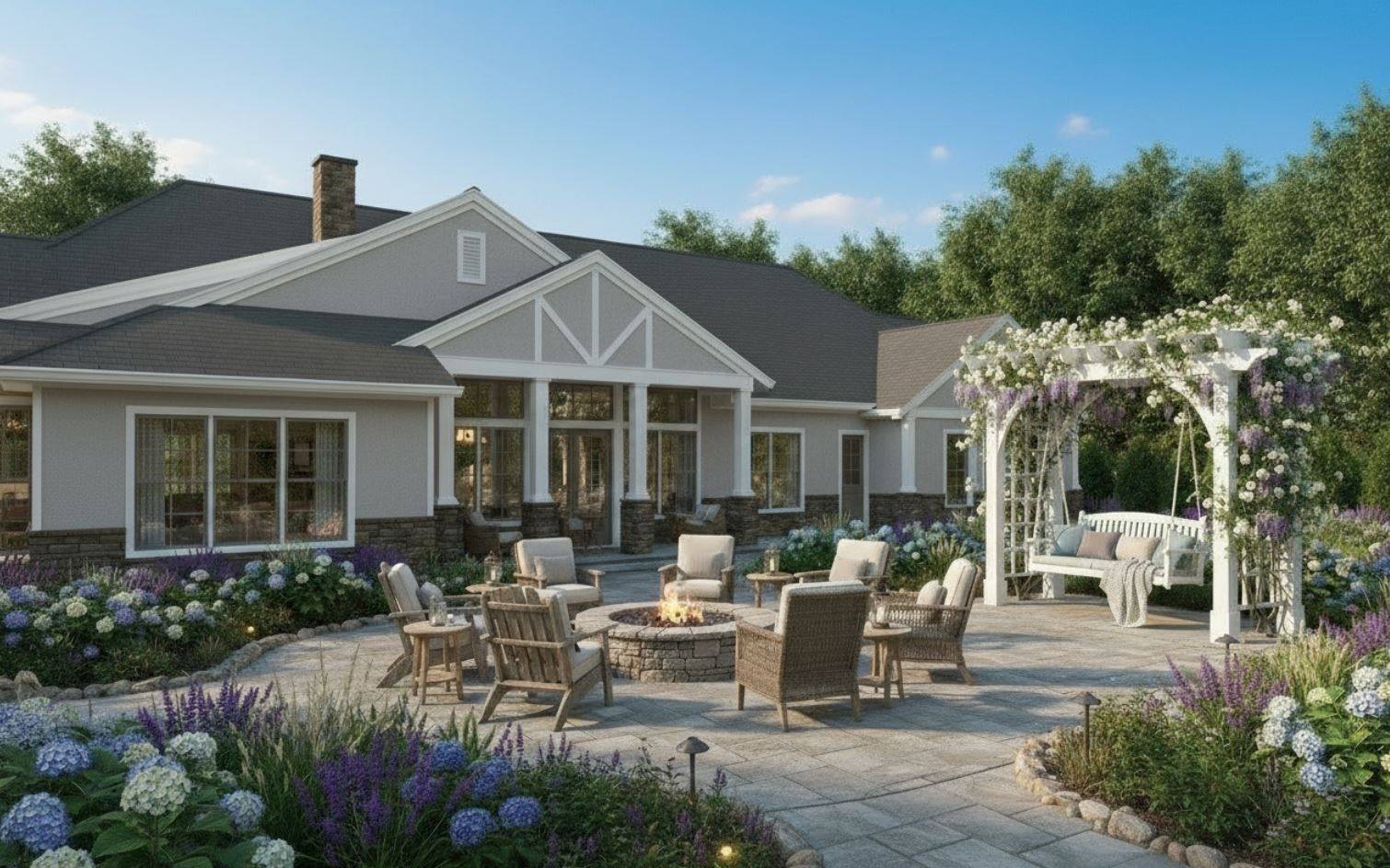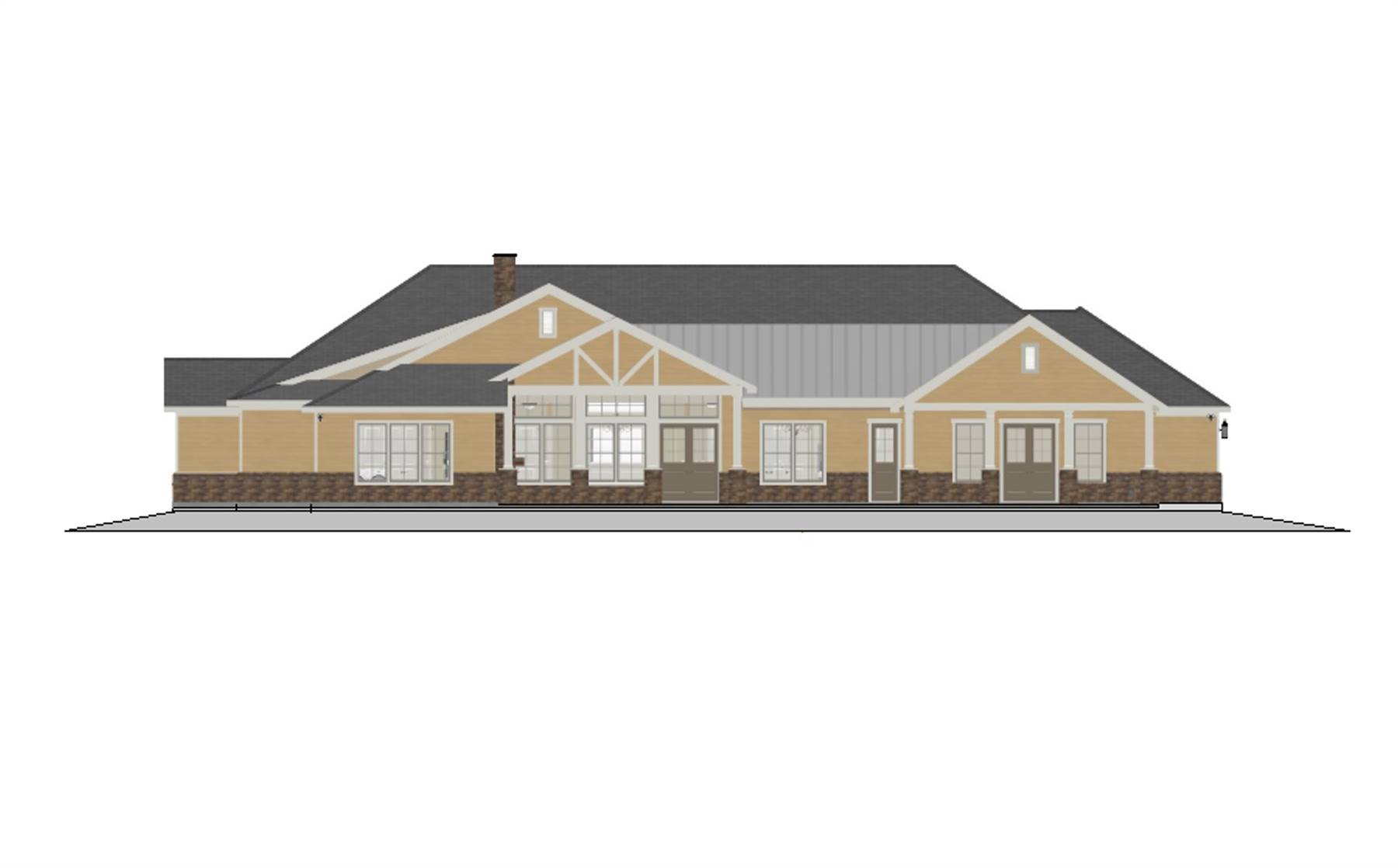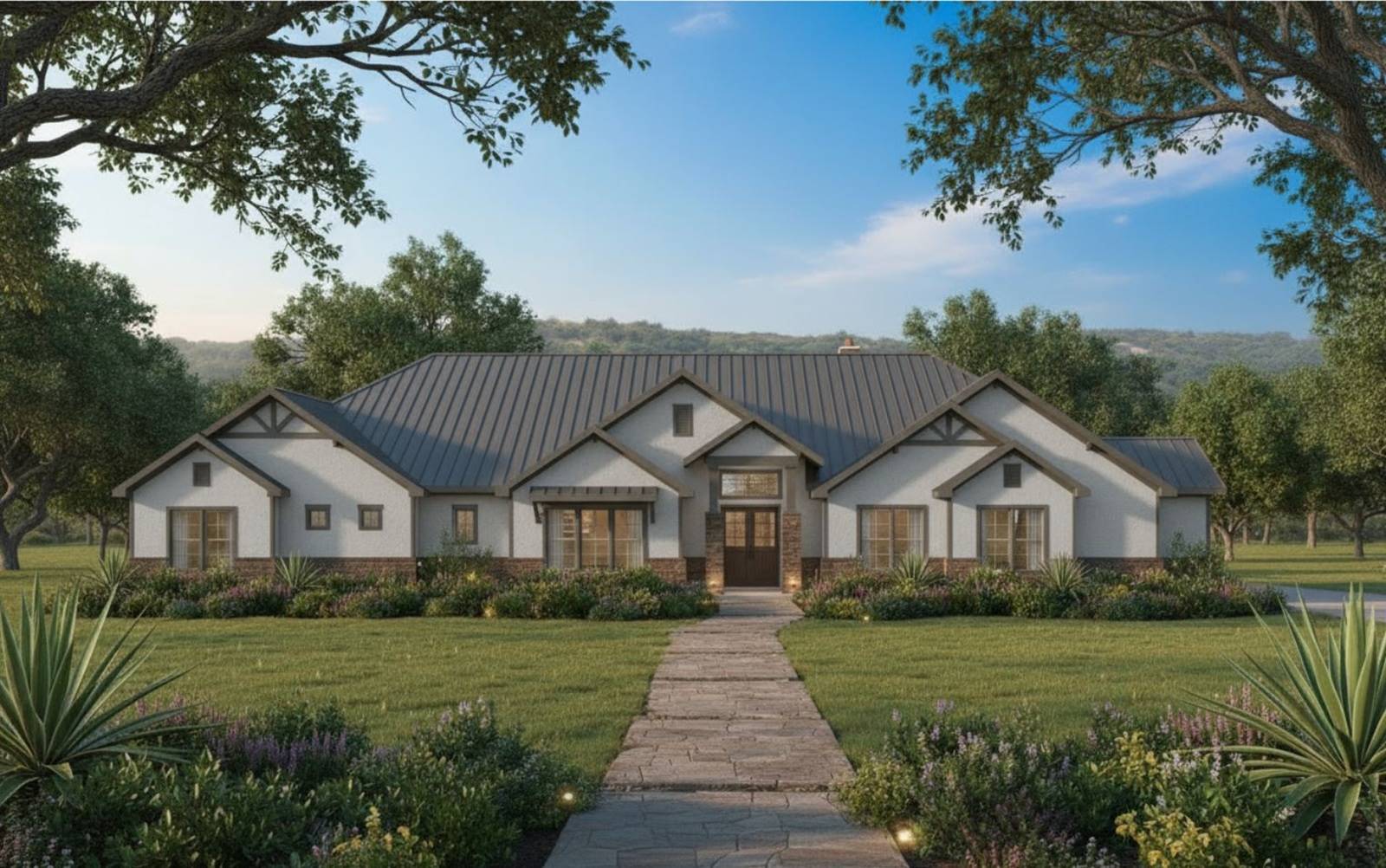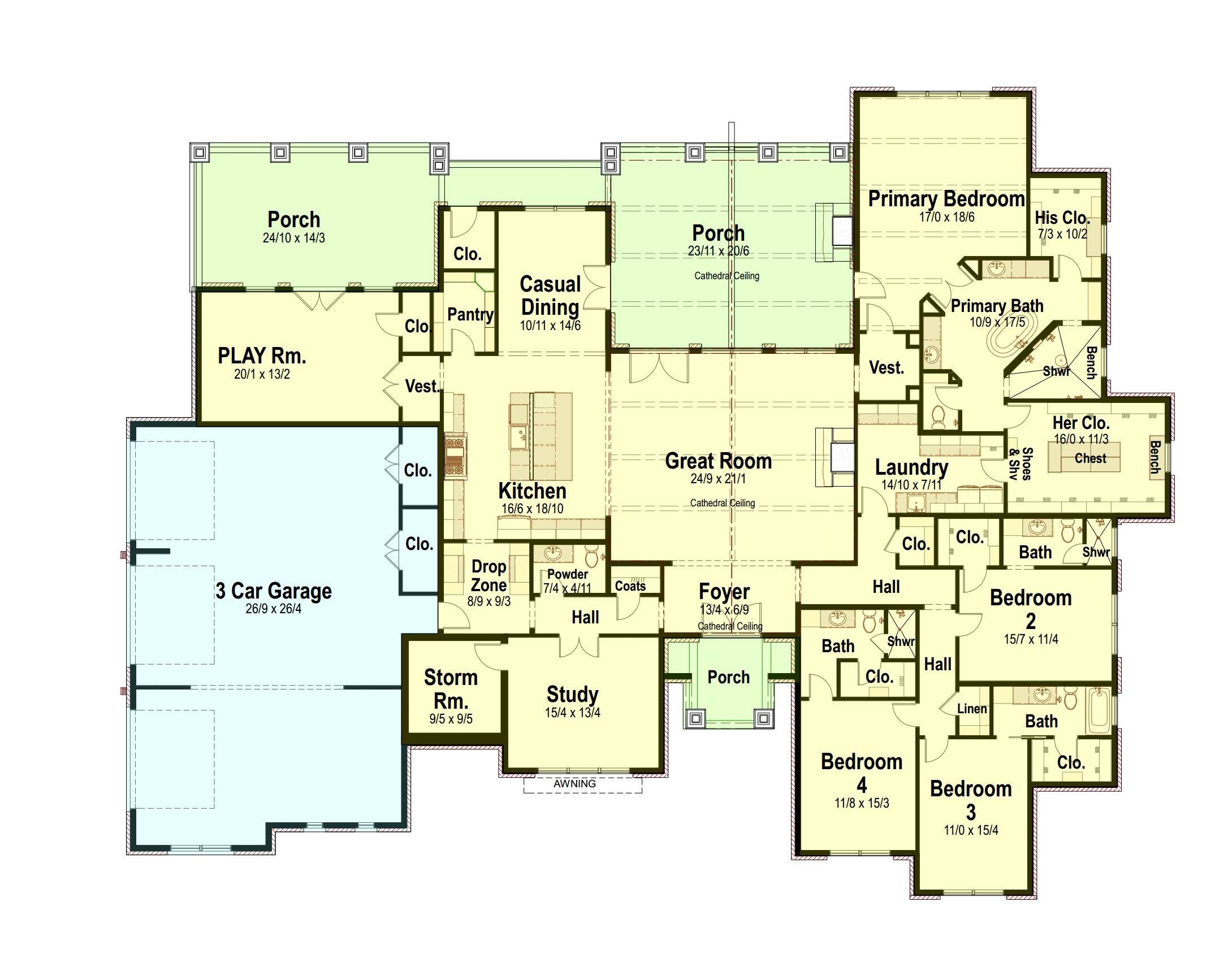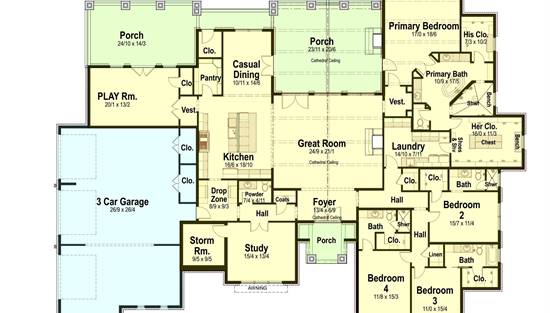- Plan Details
- |
- |
- Print Plan
- |
- Modify Plan
- |
- Reverse Plan
- |
- Cost-to-Build
- |
- View 3D
- |
- Advanced Search
About House Plan 11774:
Need a large home for a family on one level? House Plan 11774 could be the one! This amazing design offers 4,430 square feet with four bedrooms and four-and-a-half baths alongside other great features. Step inside and you'll find the foyer flanked by two hallways. One has three bedroom suites and the laundry room while the other has a study with a storm room, the powder room, and the drop zone that connects to the three-car garage. Continue back to find the great room beneath a vaulted ceiling. The living area with a fireplace is open to the island kitchen and the casual yet defined dining nook. Make sure not to miss the vaulted back porch, also with a fireplace, that invites you to spend time out in the fresh air! There's a playroom for the kids off the dining area, too. The private primary suite enjoys a five-piece bath with dual walk-in closets, one of which connects to the laundry room for convenience. What a thoughtful design from every angle!
Plan Details
Key Features
Attached
Country Kitchen
Covered Front Porch
Covered Rear Porch
Double Vanity Sink
Fireplace
Foyer
Great Room
His and Hers Primary Closets
Home Office
Kitchen Island
Laundry 1st Fl
Library/Media Rm
L-Shaped
Primary Bdrm Main Floor
Mud Room
Nook / Breakfast Area
Open Floor Plan
Outdoor Living Space
Rec Room
Separate Tub and Shower
Side-entry
Split Bedrooms
Storage Space
Suited for corner lot
Suited for view lot
Vaulted Ceilings
Vaulted Foyer
Vaulted Great Room/Living
Walk-in Closet
Walk-in Pantry
Build Beautiful With Our Trusted Brands
Our Guarantees
- Only the highest quality plans
- Int’l Residential Code Compliant
- Full structural details on all plans
- Best plan price guarantee
- Free modification Estimates
- Builder-ready construction drawings
- Expert advice from leading designers
- PDFs NOW!™ plans in minutes
- 100% satisfaction guarantee
- Free Home Building Organizer
