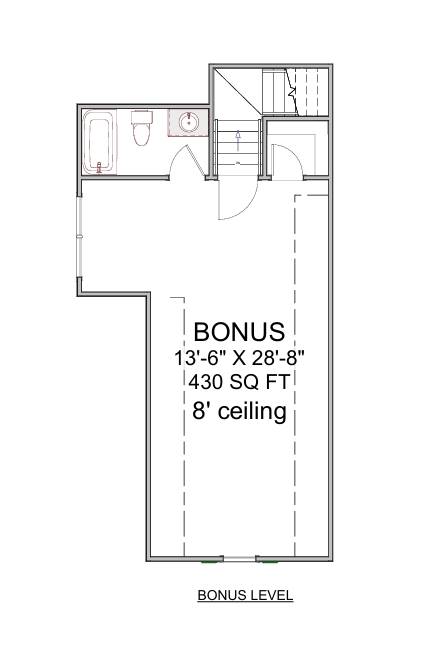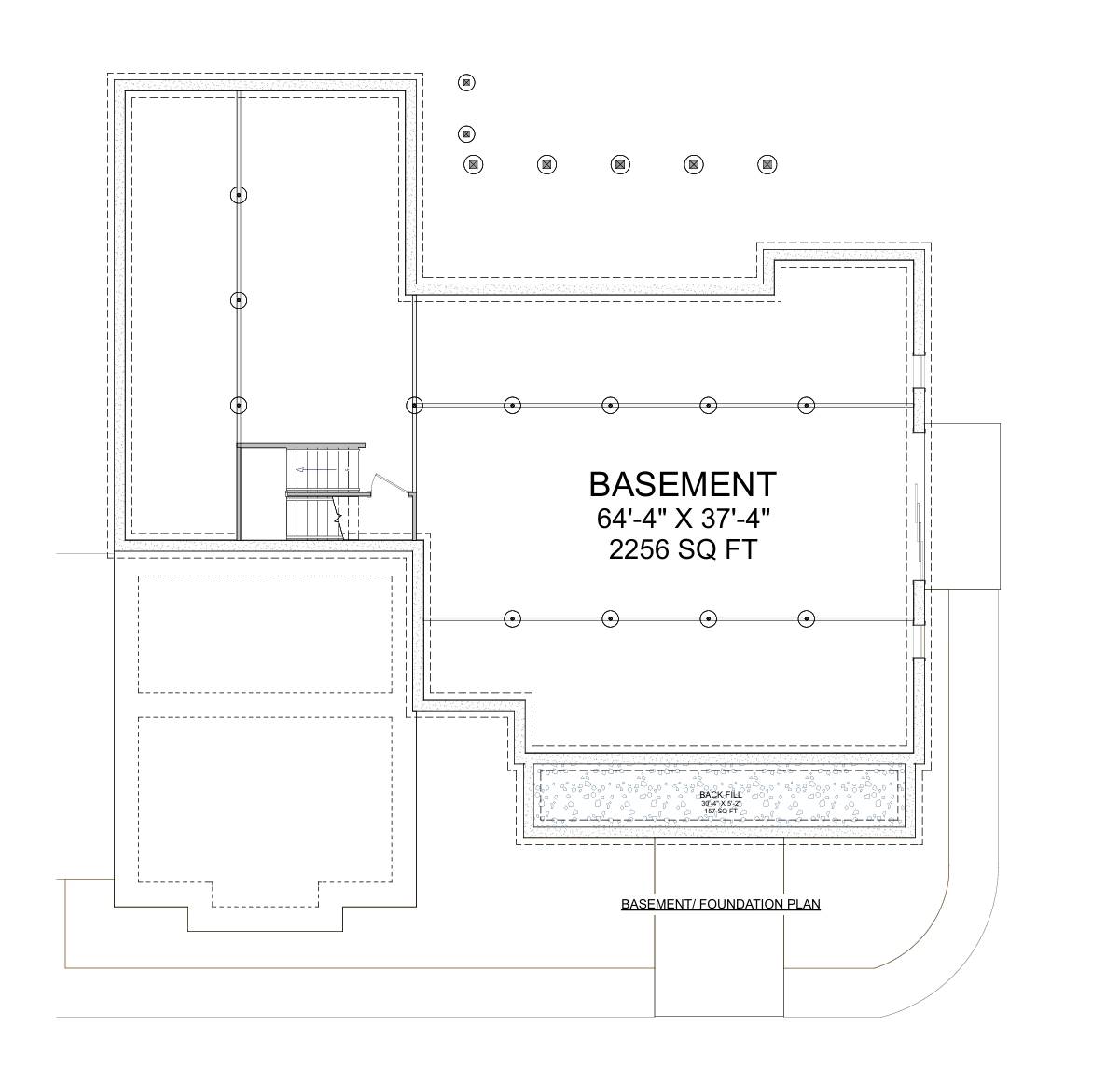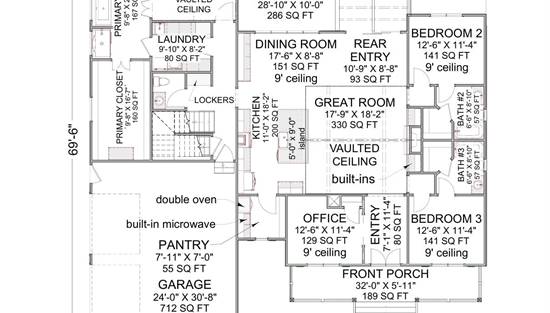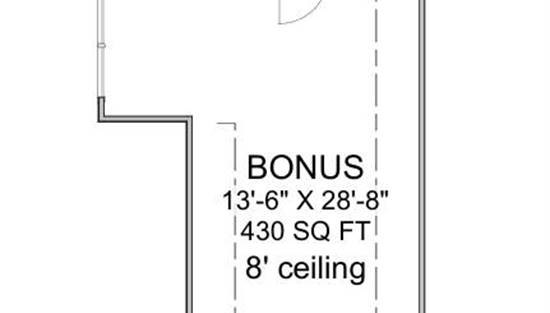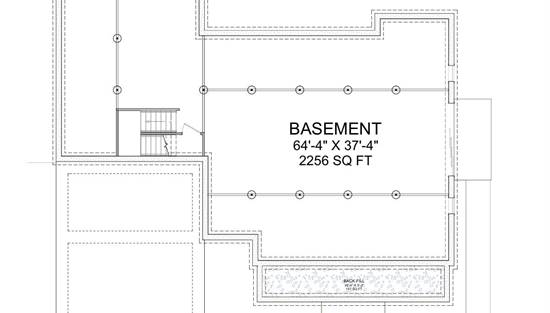- Plan Details
- |
- |
- Print Plan
- |
- Modify Plan
- |
- Reverse Plan
- |
- Cost-to-Build
- |
- View 3D
- |
- Advanced Search
About House Plan 11905:
This charming 2,502 square feet plan is perfect for families seeking open, flexible spaces and vaulted ceilings. The kitchen features a large island, peninsula, and butler’s pantry, making meal prep and entertaining effortless. The vaulted great room and open layout allow natural light to fill the main living areas, while the dining room and bonus spaces add versatility. The main floor primary suite includes a walk-in closet, double vanity, and separate tub and shower for a luxurious daily experience. Additional bedrooms and a home office provide room for everyone’s needs. Outdoor spaces include a covered front porch, rear deck, and a screened porch/sunroom, extending living areas outdoors. With its functional design and thoughtful details, this home offers comfort, style, and convenience for modern living.
Plan Details
Key Features
Attached
Bonus Room
Butler's Pantry
Covered Front Porch
Deck
Dining Room
Double Vanity Sink
Fireplace
Great Room
Home Office
Kitchen Island
Laundry 1st Fl
L-Shaped
Primary Bdrm Main Floor
Mud Room
Open Floor Plan
Peninsula / Eating Bar
Screened Porch/Sunroom
Separate Tub and Shower
Side-entry
Split Bedrooms
Suited for corner lot
Vaulted Great Room/Living
Walk-in Closet
Build Beautiful With Our Trusted Brands
Our Guarantees
- Only the highest quality plans
- Int’l Residential Code Compliant
- Full structural details on all plans
- Best plan price guarantee
- Free modification Estimates
- Builder-ready construction drawings
- Expert advice from leading designers
- PDFs NOW!™ plans in minutes
- 100% satisfaction guarantee
- Free Home Building Organizer












