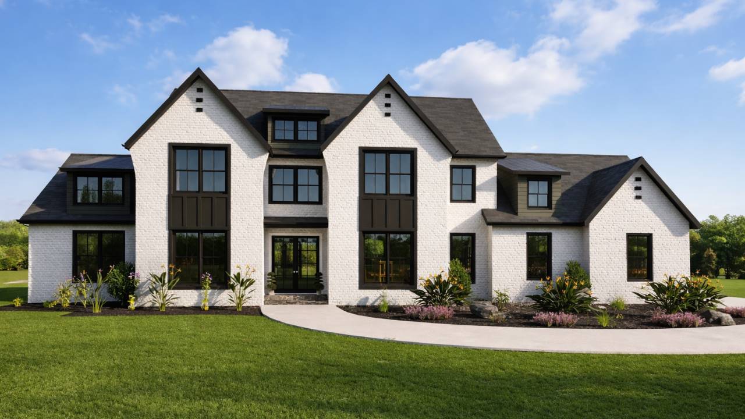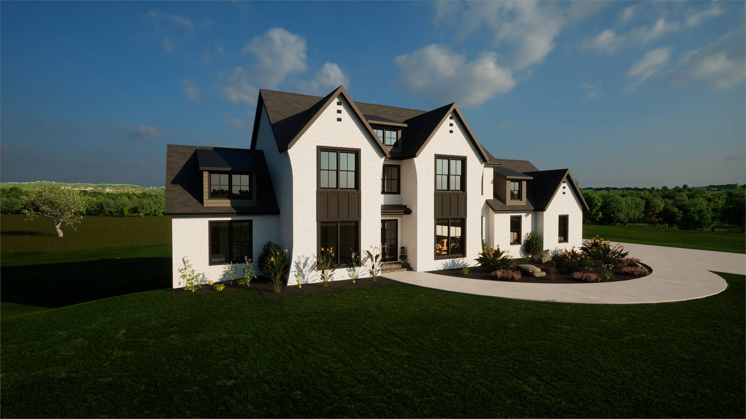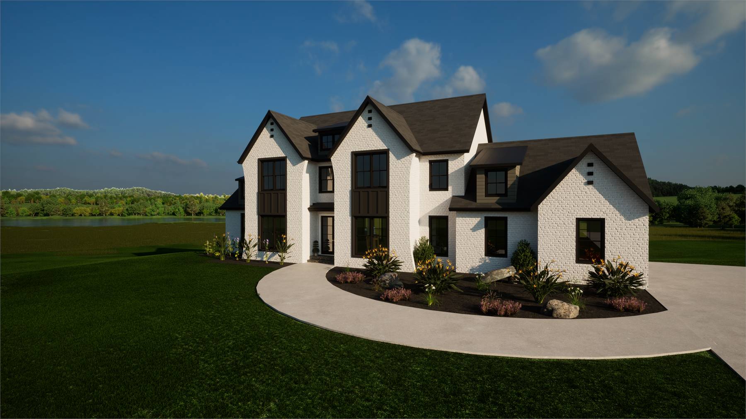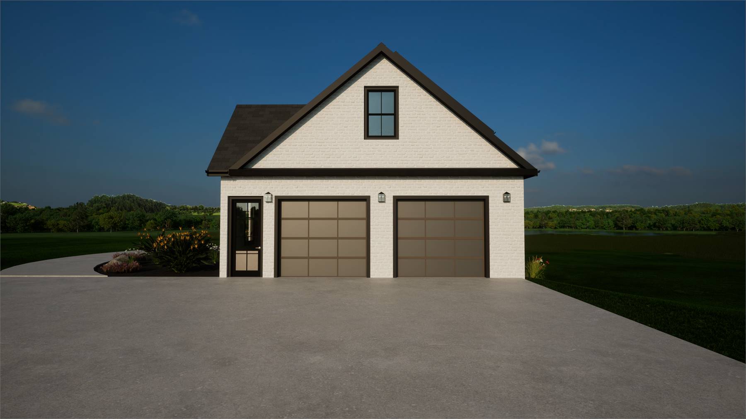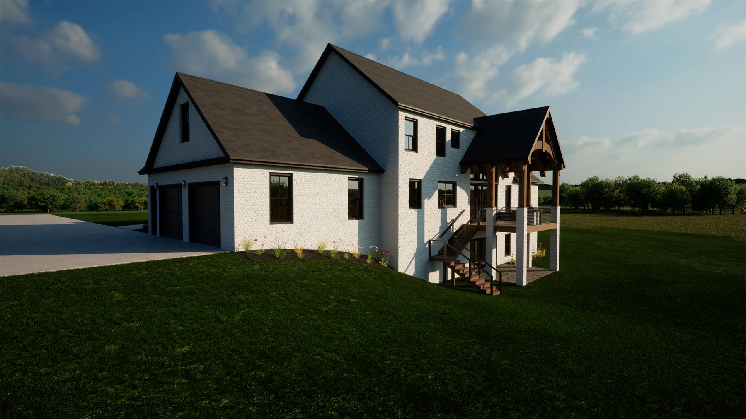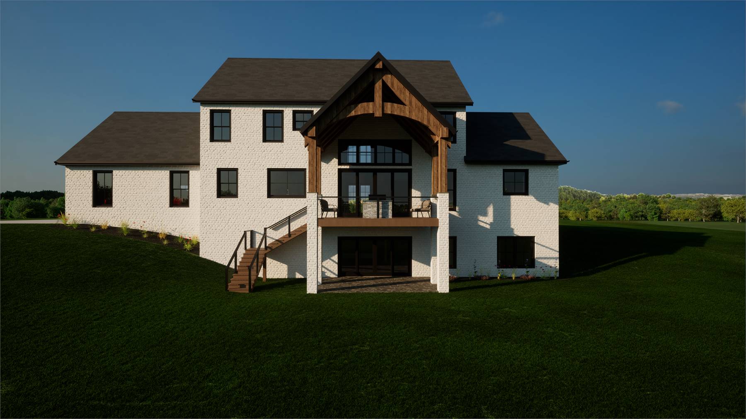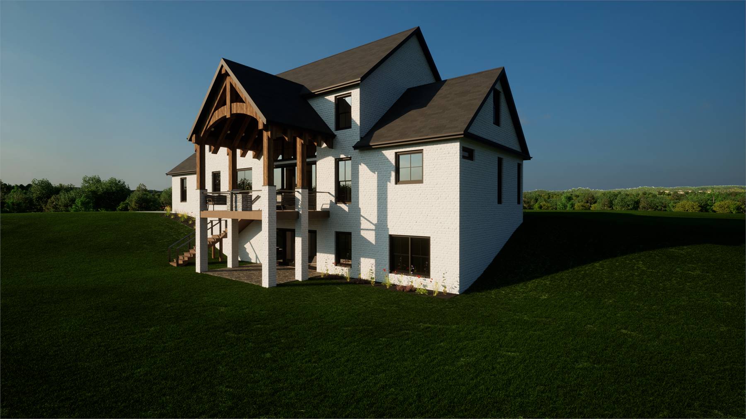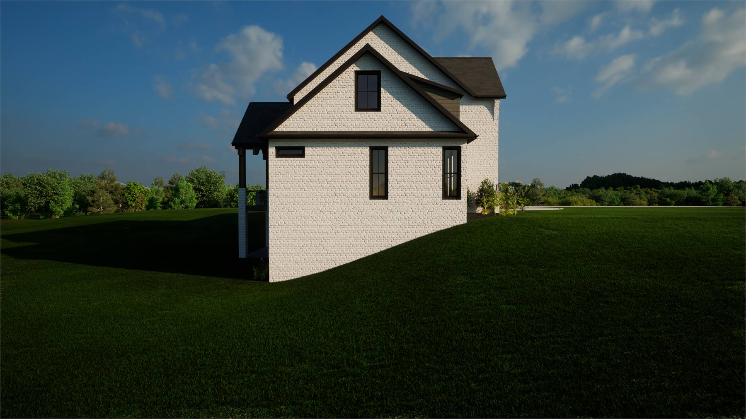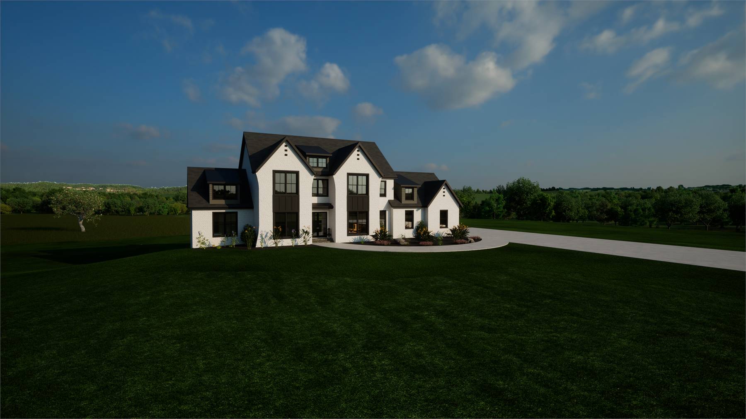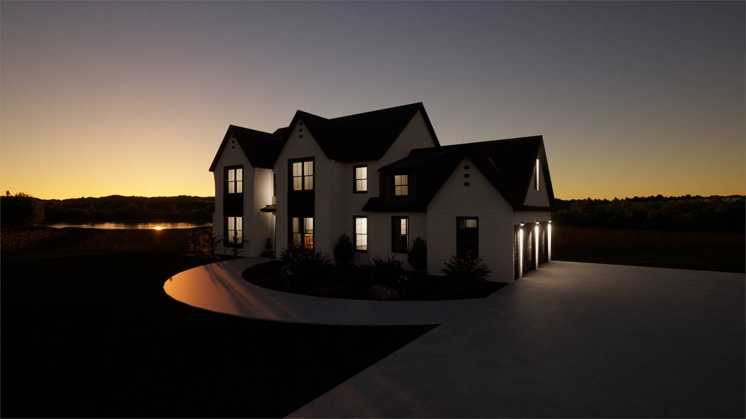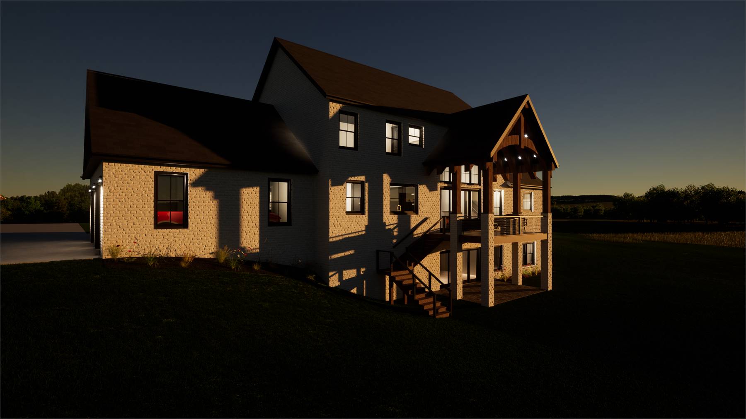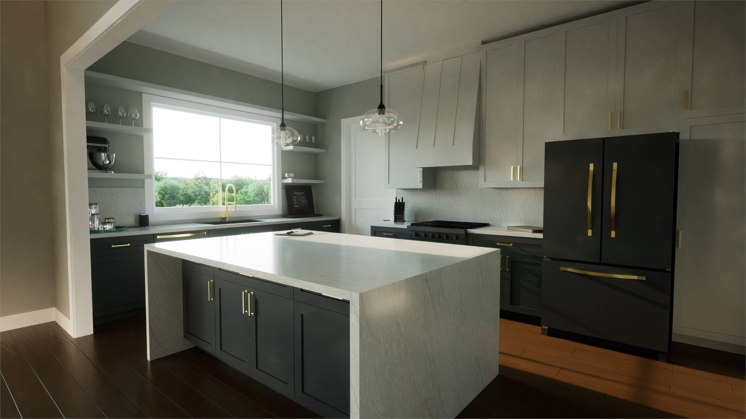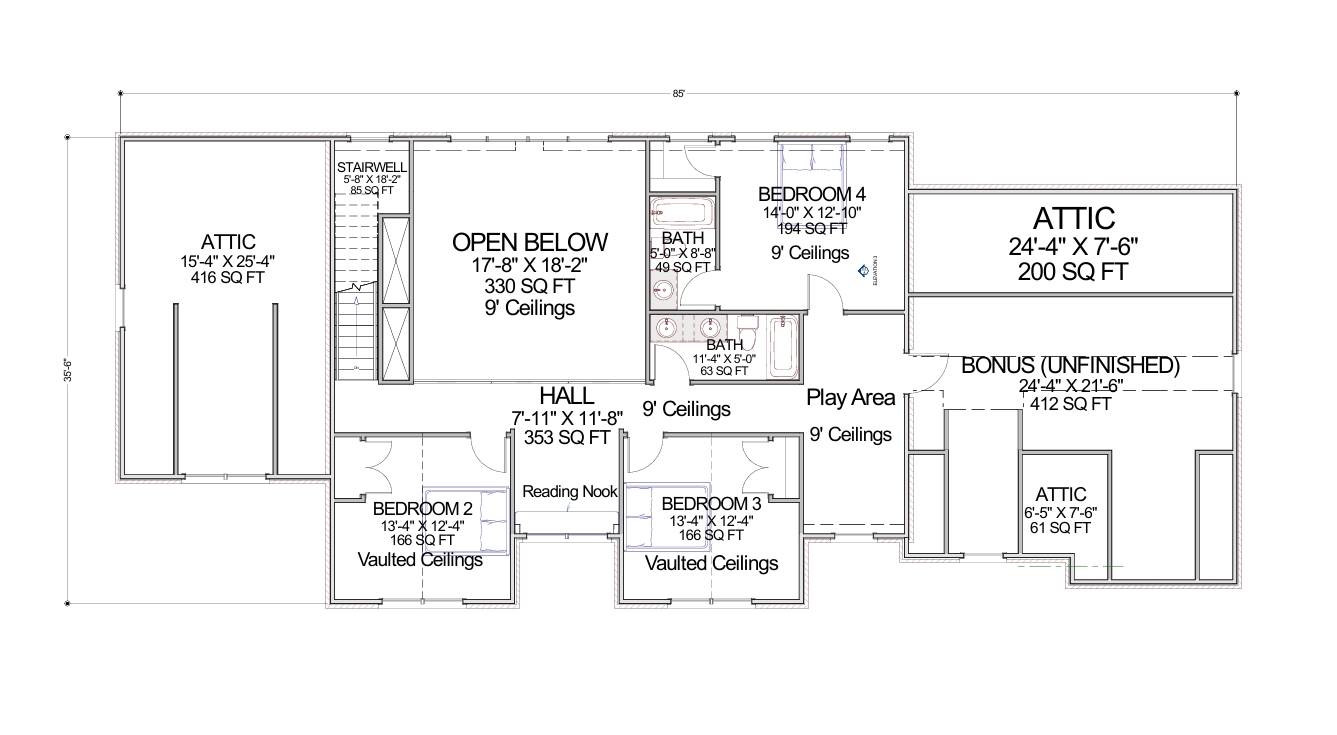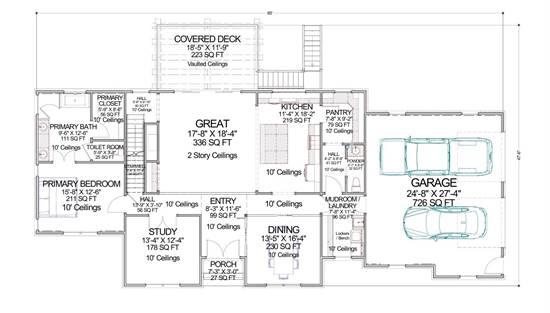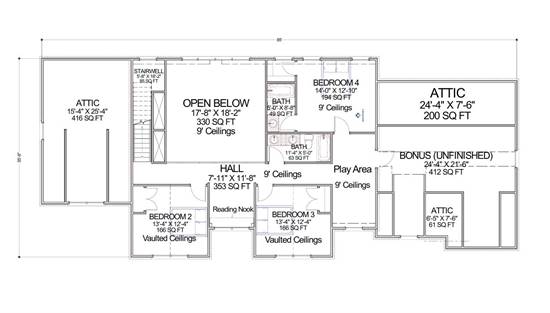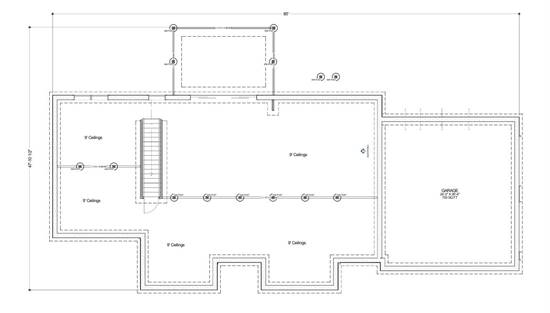- Plan Details
- |
- |
- Print Plan
- |
- Modify Plan
- |
- Reverse Plan
- |
- Cost-to-Build
- |
- View 3D
- |
- Advanced Search
About House Plan 12006:
With 2,898 square feet of inviting space, this home delivers a warm layout centered on connection and comfort. The spacious kitchen, complete with a peninsula eating bar, island, and butler’s pantry, flows easily into the great room for relaxed family living. The main-floor primary bedroom provides a peaceful retreat, featuring a double vanity sink and walk-in closet, while upstairs bedrooms give everyone room to settle in. The large deck and covered rear porch extend daily life outside, creating wonderful spots for fresh-air dining or quiet afternoons. A bonus room and a library/media room add flexible areas for recreation, work, or cozy evenings. Practical touches like the mud room and first-floor laundry help keep routines organized and simple. This thoughtful floor plan offers warmth, convenience, and flexibility, making every day feel beautifully at home.
Plan Details
Key Features
Attached
Bonus Room
Butler's Pantry
Covered Rear Porch
Deck
Dining Room
Double Vanity Sink
Fireplace
Great Room
Kitchen Island
Laundry 1st Fl
Library/Media Rm
L-Shaped
Primary Bdrm Main Floor
Mud Room
Open Floor Plan
Outdoor Living Space
Peninsula / Eating Bar
Separate Tub and Shower
Side-entry
Split Bedrooms
Suited for corner lot
Walk-in Closet
Build Beautiful With Our Trusted Brands
Our Guarantees
- Only the highest quality plans
- Int’l Residential Code Compliant
- Full structural details on all plans
- Best plan price guarantee
- Free modification Estimates
- Builder-ready construction drawings
- Expert advice from leading designers
- PDFs NOW!™ plans in minutes
- 100% satisfaction guarantee
- Free Home Building Organizer
