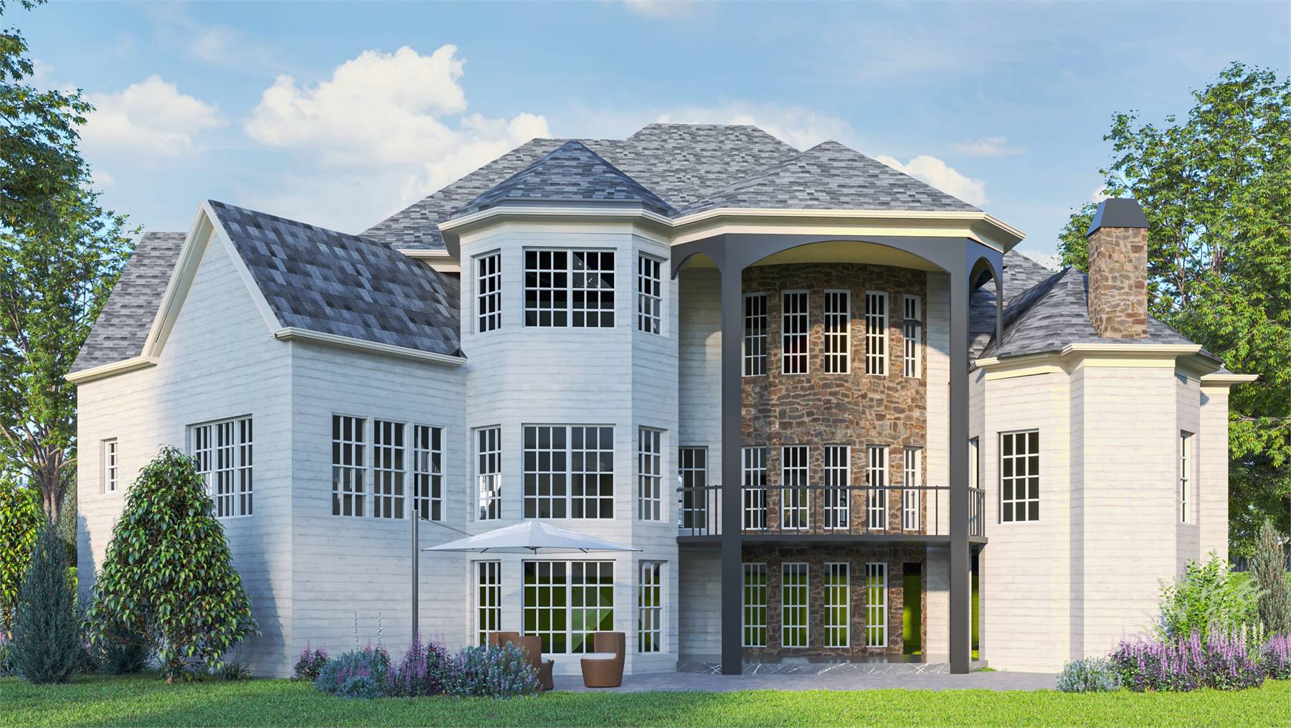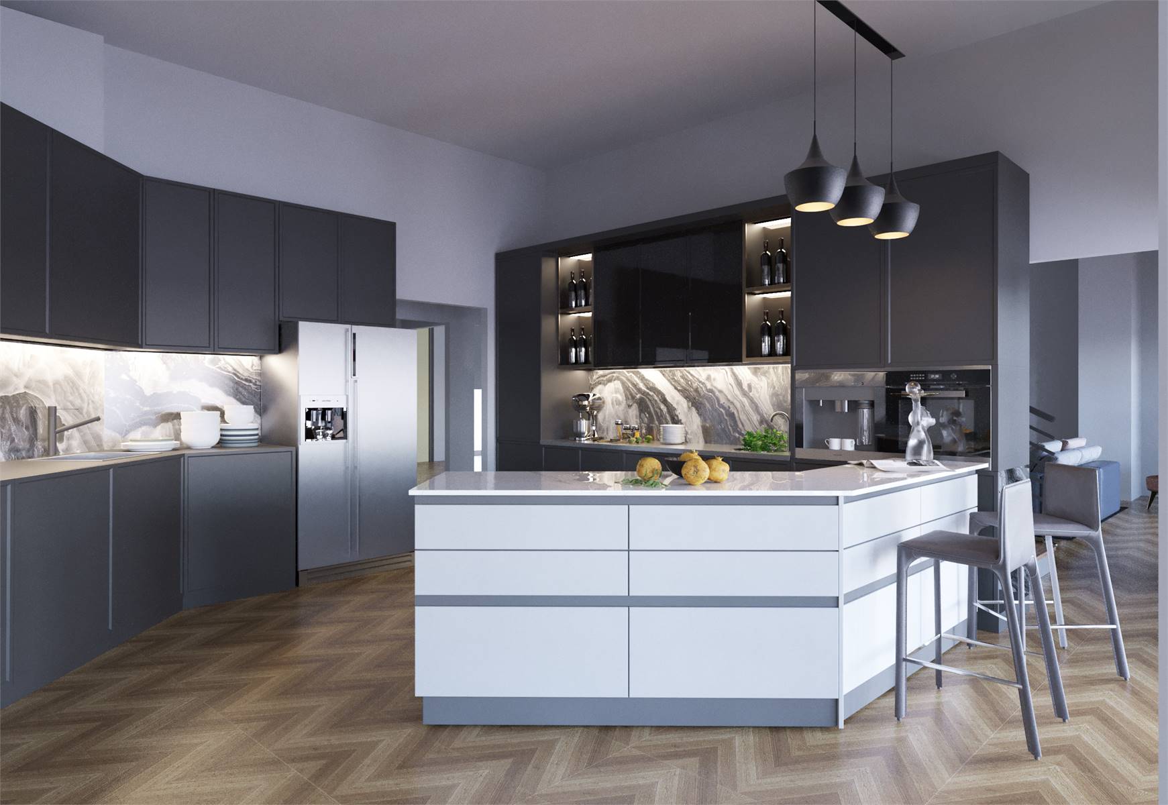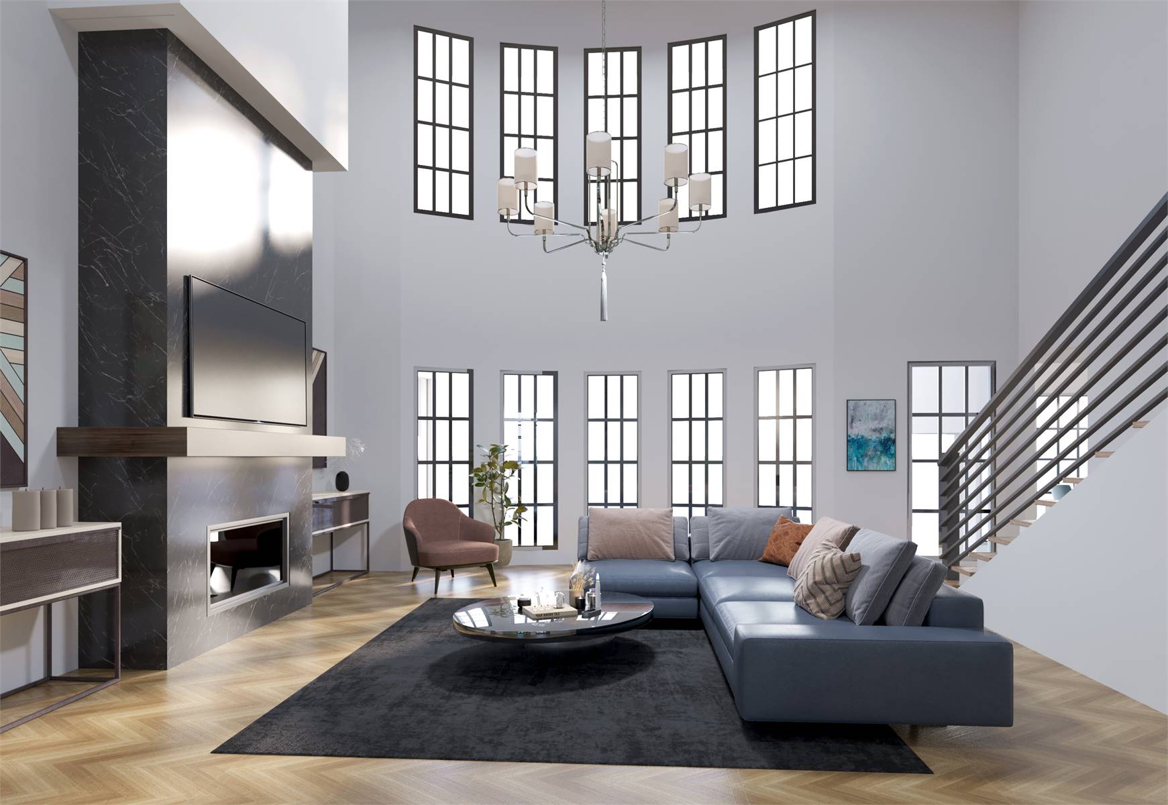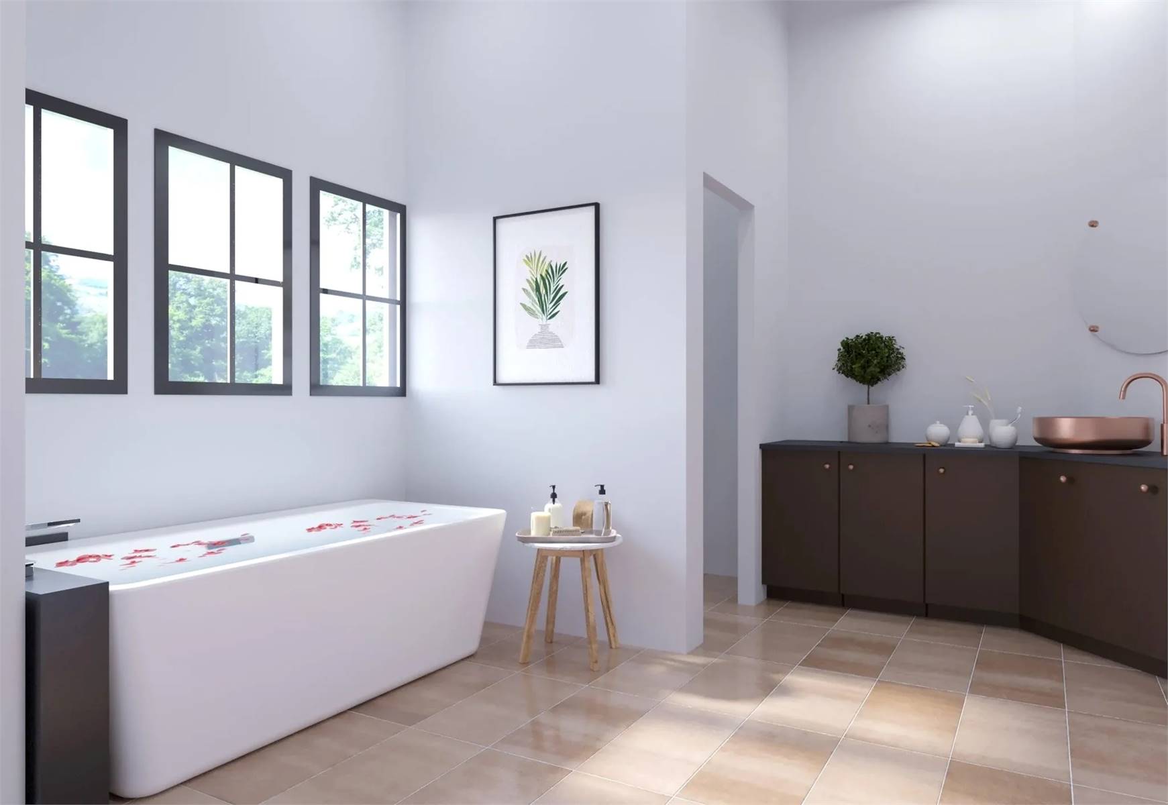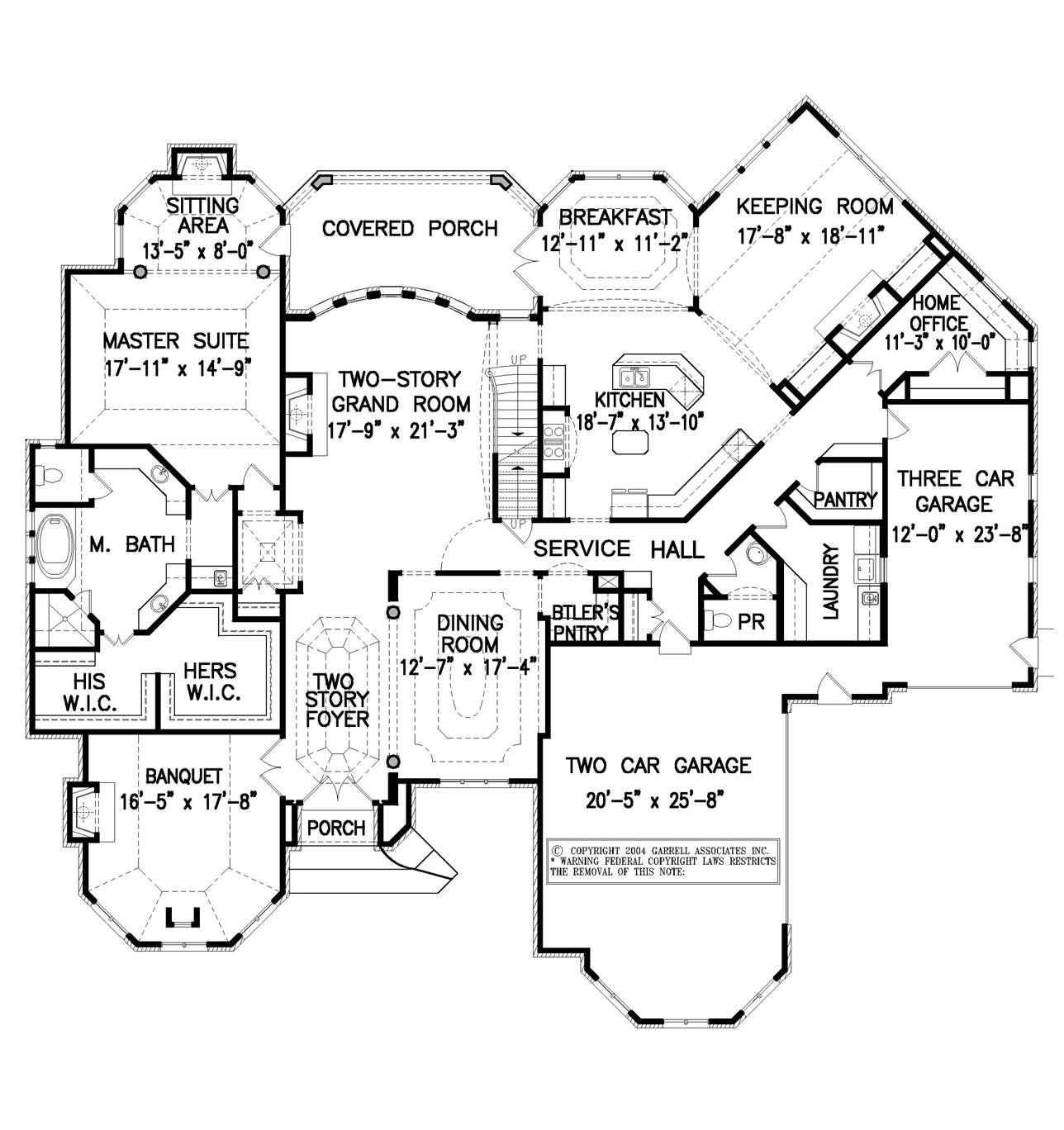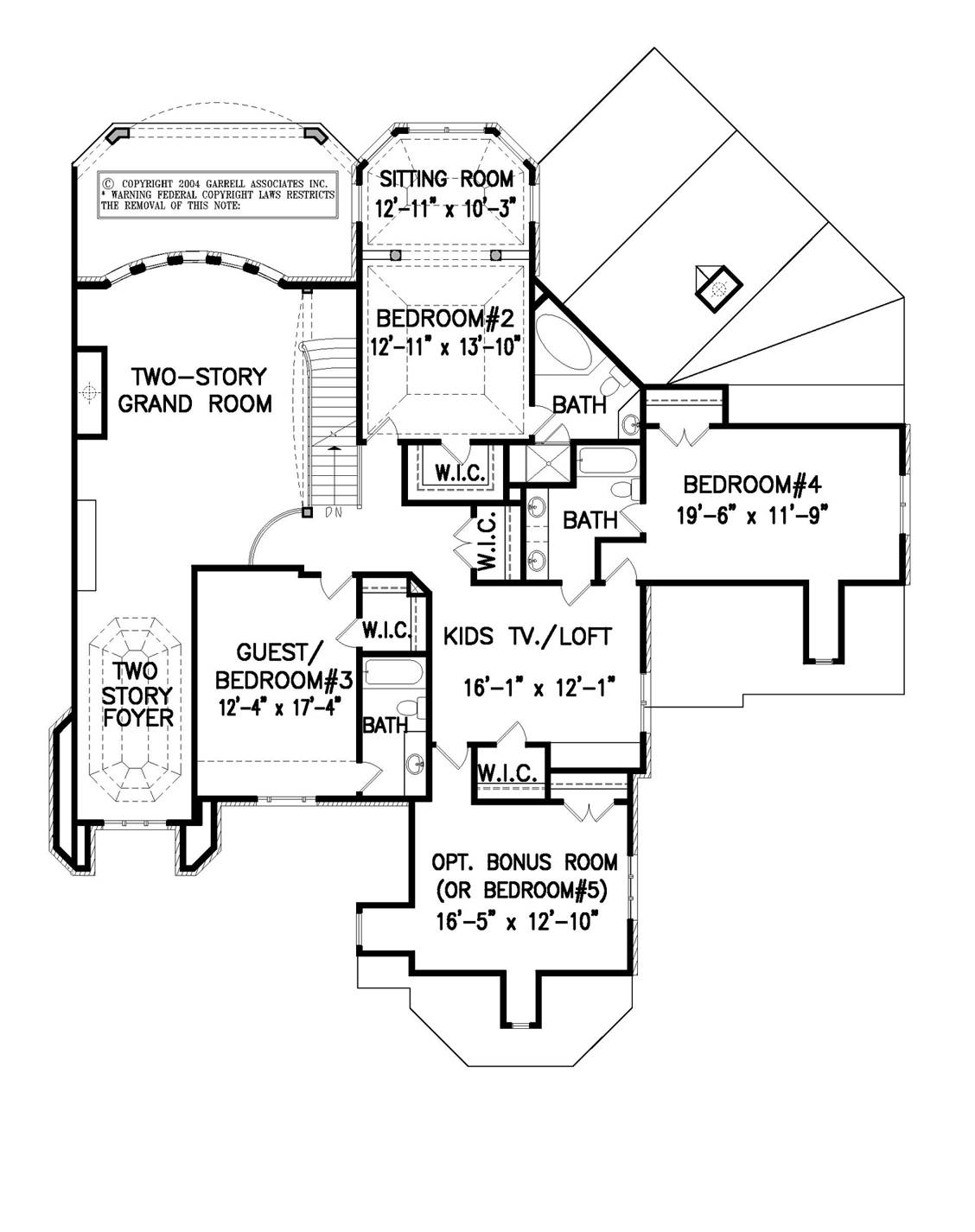- Plan Details
- |
- |
- Print Plan
- |
- Modify Plan
- |
- Reverse Plan
- |
- Cost-to-Build
- |
- View 3D
- |
- Advanced Search
About House Plan 12011:
This 4,944 square foot home with 5 bedrooms is arranged to support busy households that value both openness and privacy. The main-floor primary suite features a sitting area, separate tub and shower, and his and hers closets, making it a true retreat. Split bedrooms help create peaceful separation, while the great room’s tall volume ceiling brings in natural light and a sense of spaciousness. The kitchen is designed for everyday convenience with an island, L-shaped layout, peninsula, and multiple pantry options for easy organization. Upstairs, the loft and bonus room add flexibility for recreation, study, or relaxation, and the media/library space gives even more room for hobbies. Covered porches make outdoor living simple and enjoyable throughout the seasons. With thoughtful features and warm gathering areas, this plan delivers a comfortable and inviting place to call home.
Plan Details
Key Features
2 Story Volume
Attached
Bonus Room
Butler's Pantry
Covered Front Porch
Covered Rear Porch
Dining Room
Double Vanity Sink
Fireplace
Foyer
Front-entry
Great Room
His and Hers Primary Closets
Home Office
Kitchen Island
Laundry 1st Fl
Library/Media Rm
Loft / Balcony
L-Shaped
Primary Bdrm Main Floor
Nook / Breakfast Area
Peninsula / Eating Bar
Separate Tub and Shower
Side-entry
Sitting Area
Split Bedrooms
Storage Space
Suited for corner lot
Walk-in Closet
Walk-in Pantry
Build Beautiful With Our Trusted Brands
Our Guarantees
- Only the highest quality plans
- Int’l Residential Code Compliant
- Full structural details on all plans
- Best plan price guarantee
- Free modification Estimates
- Builder-ready construction drawings
- Expert advice from leading designers
- PDFs NOW!™ plans in minutes
- 100% satisfaction guarantee
- Free Home Building Organizer


