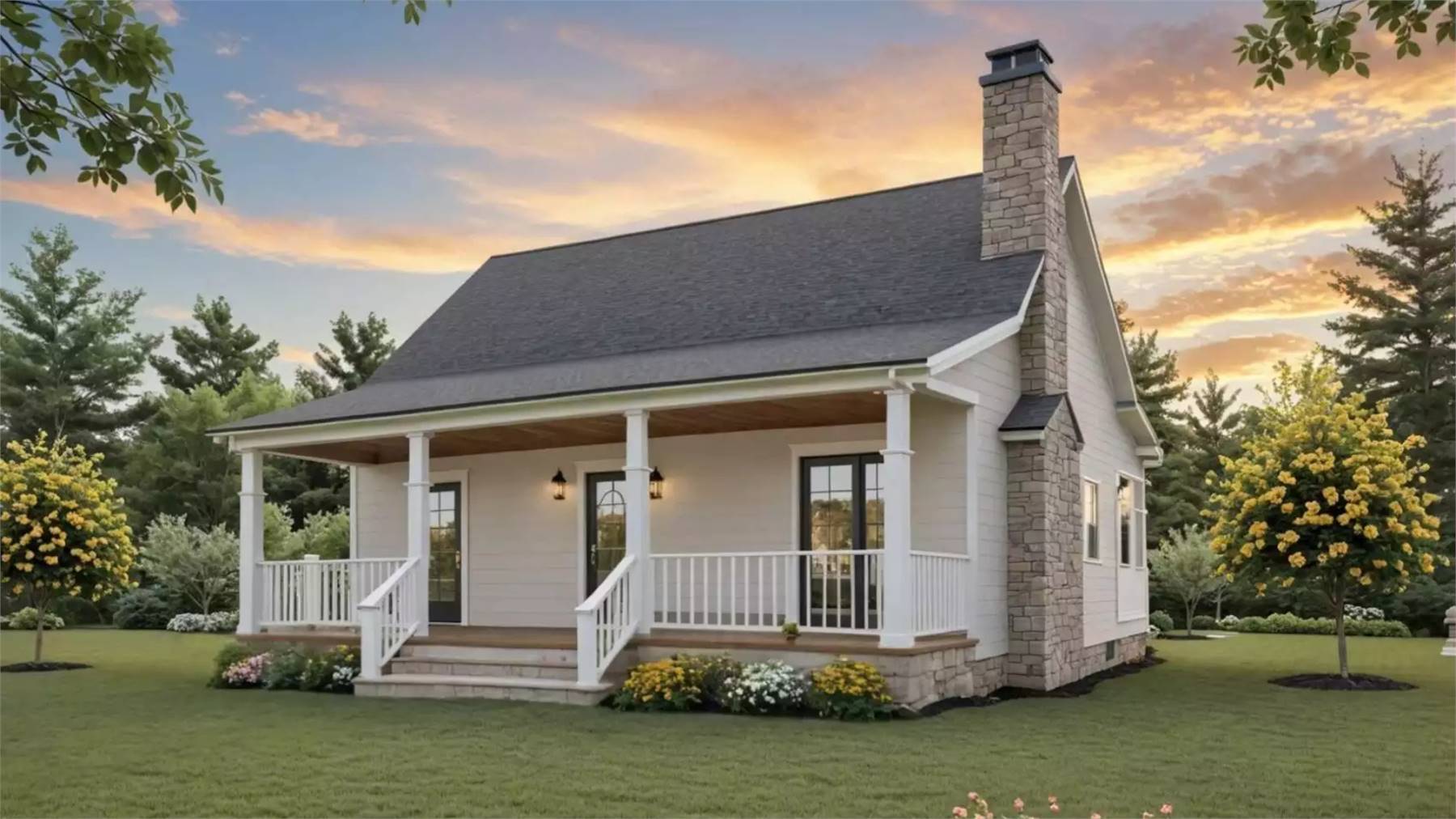- Plan Details
- |
- |
- Print Plan
- |
- Modify Plan
- |
- Reverse Plan
- |
- Cost-to-Build
- |
- View 3D
- |
- Advanced Search
About House Plan 12017:
With 800 heated square feet, this home blends simplicity and comfort in a layout tailored for easy living. The U-shaped kitchen offers a peninsula eating bar that connects smoothly to the open living area, making it ideal for relaxed meals and daily routines. The family-friendly layout places the primary bedroom on the main floor, complete with its own walk-in closet. A second bedroom adds space for children, guests, or multi-purpose use. The living area centers around a warm fireplace, giving the home a cozy and inviting feel. Front and rear porches offer peaceful outdoor spaces that expand how you enjoy the home throughout the seasons. With its smart use of space and welcoming atmosphere, this plan creates a charming environment perfect for comfortable everyday life.
Plan Details
Key Features
Covered Front Porch
Covered Rear Porch
Family Style
Fireplace
Laundry 1st Fl
Primary Bdrm Main Floor
None
Peninsula / Eating Bar
Suited for corner lot
U-Shaped
Walk-in Closet
Build Beautiful With Our Trusted Brands
Our Guarantees
- Only the highest quality plans
- Int’l Residential Code Compliant
- Full structural details on all plans
- Best plan price guarantee
- Free modification Estimates
- Builder-ready construction drawings
- Expert advice from leading designers
- PDFs NOW!™ plans in minutes
- 100% satisfaction guarantee
- Free Home Building Organizer


.jpg)
_m.jpg)





