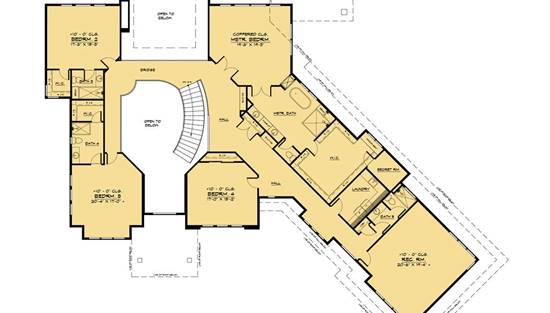- Plan Details
- |
- |
- Print Plan
- |
- Modify Plan
- |
- Reverse Plan
- |
- Cost-to-Build
- |
- View 3D
- |
- Advanced Search
About House Plan 1259:
This two-story 5- bedroom luxury house plan with an angled 4-car garage spans 7,061 square feet of living space and expertly combines modern aesthetics with practicality. The main level boasts an open floor plan that seamlessly merges the kitchen and two-story great room and foyer with curved staircase. The kitchen is equipped with high-end appliances, ample counter space, a large island and cozy breakfast nook. Additionally, the main level includes a private studio, home office and guest suite. The second floor features a private master suite with a large walk-in closet and a secret room to store your valuables. A laundry room, rec room and three bedrooms complete the layout of the second floor.
Plan Details
Key Features
2 Story Volume
Attached
Butler's Pantry
Covered Front Porch
Covered Rear Porch
Dining Room
Double Vanity Sink
Fireplace
Foyer
Front-entry
Great Room
Guest Suite
Home Office
Kitchen Island
Laundry 2nd Fl
Library/Media Rm
Primary Bdrm Upstairs
Nook / Breakfast Area
Open Floor Plan
Rec Room
Separate Tub and Shower
Split Bedrooms
Suited for view lot
Vaulted Ceilings
Vaulted Foyer
Vaulted Great Room/Living
Walk-in Closet
Walk-in Pantry
Build Beautiful With Our Trusted Brands
Our Guarantees
- Only the highest quality plans
- Int’l Residential Code Compliant
- Full structural details on all plans
- Best plan price guarantee
- Free modification Estimates
- Builder-ready construction drawings
- Expert advice from leading designers
- PDFs NOW!™ plans in minutes
- 100% satisfaction guarantee
- Free Home Building Organizer
.png)
.png)
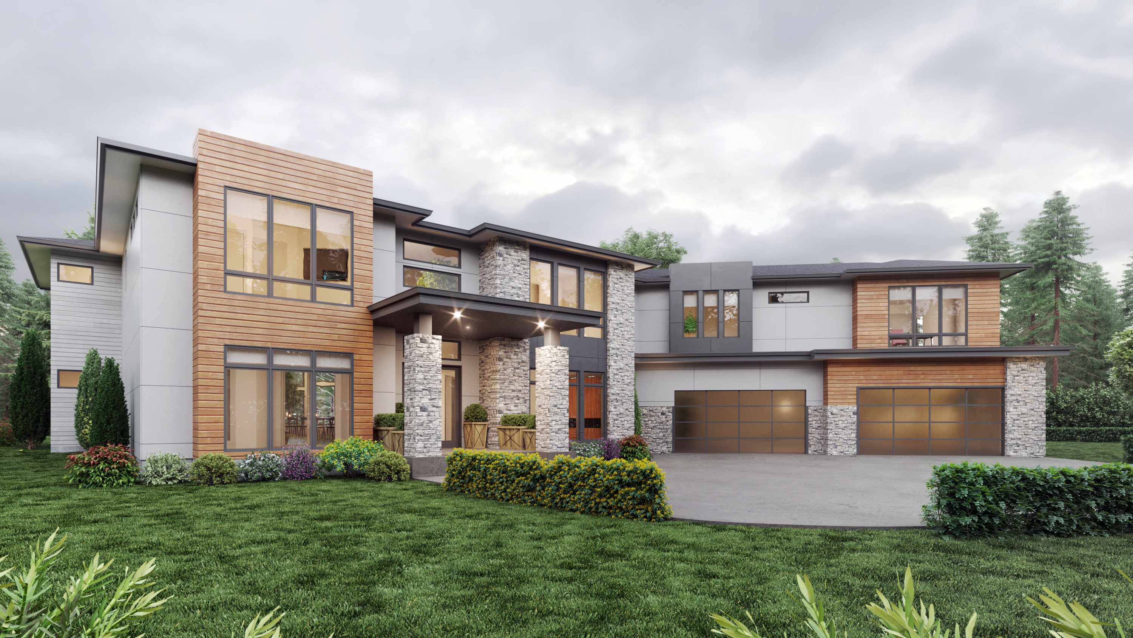
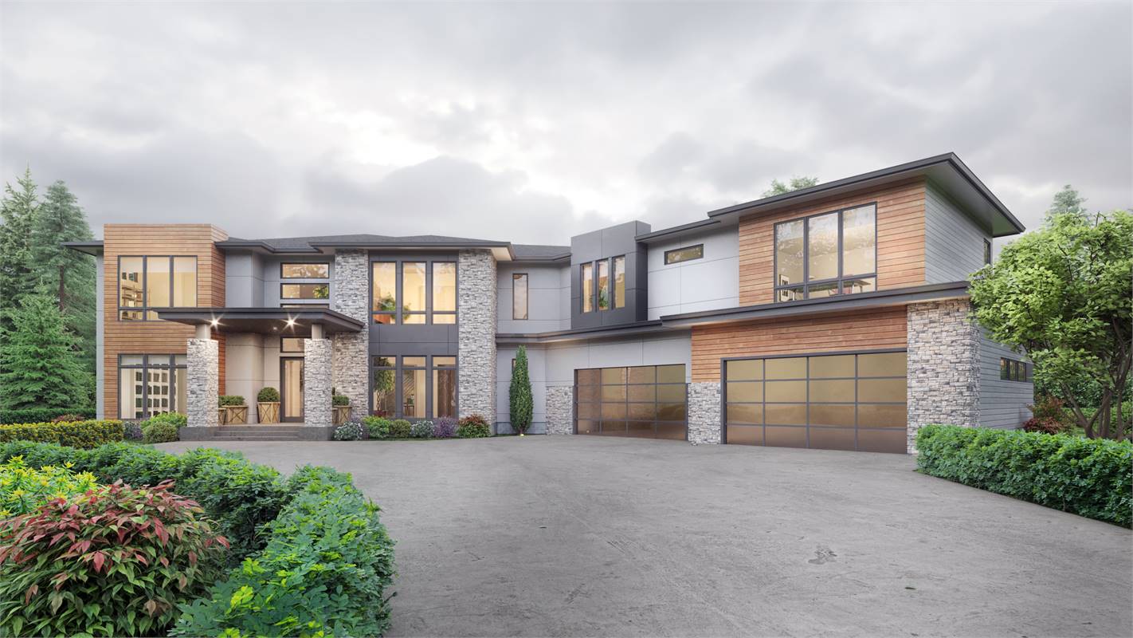
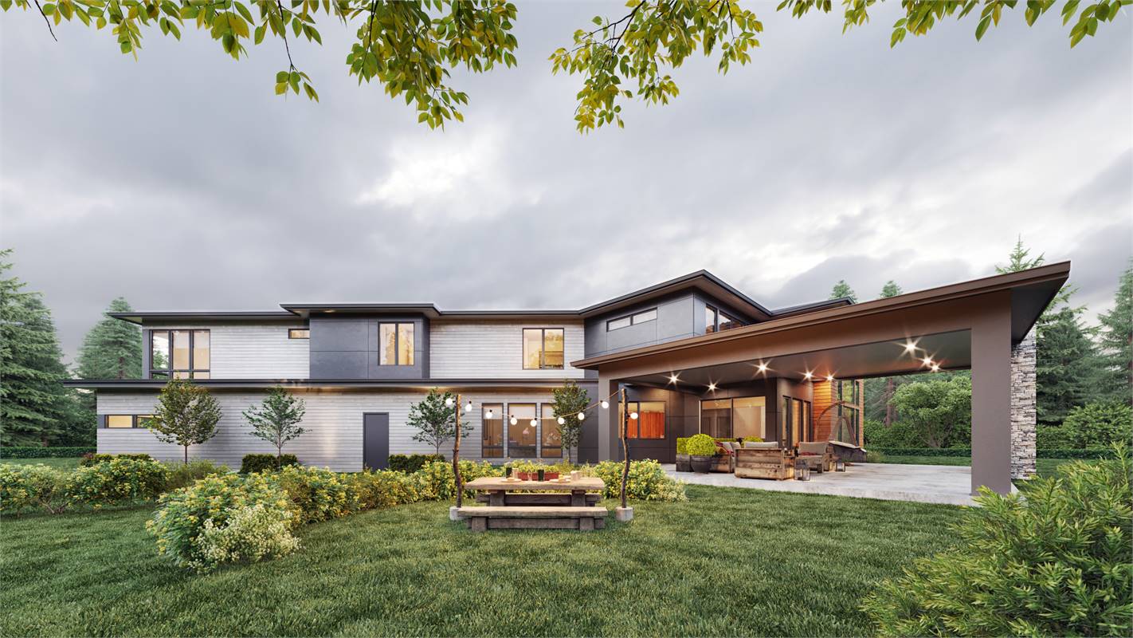
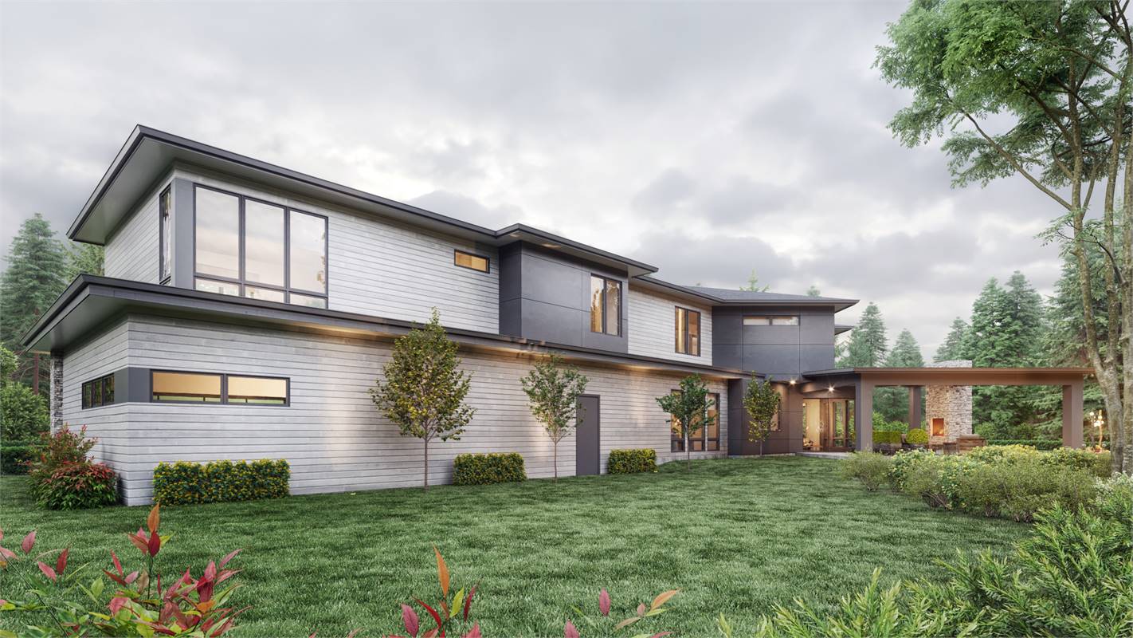
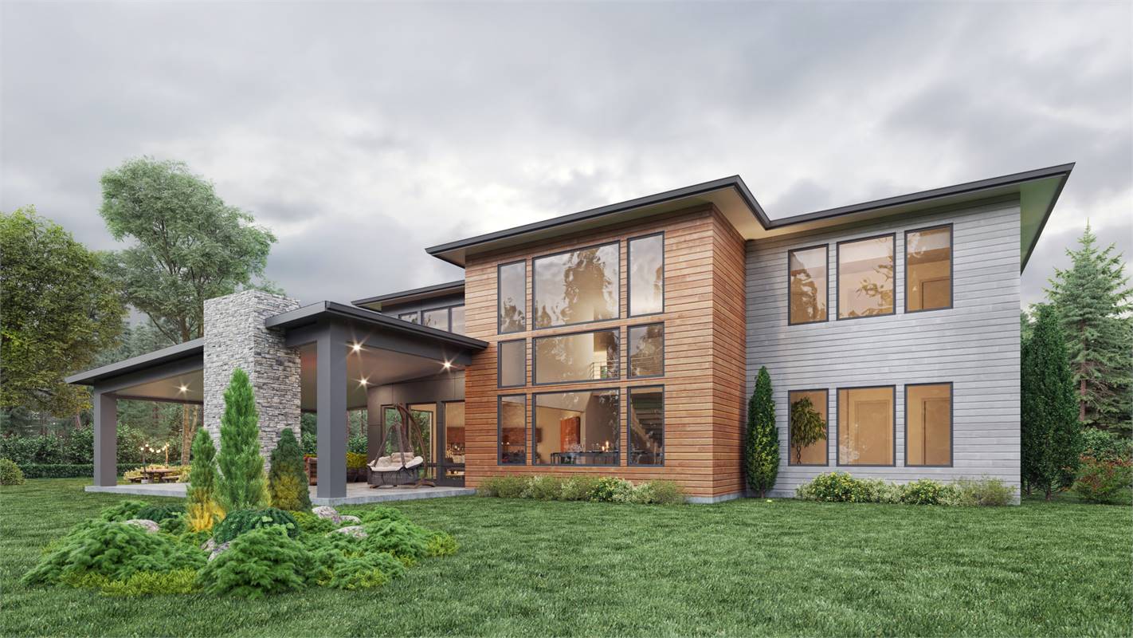
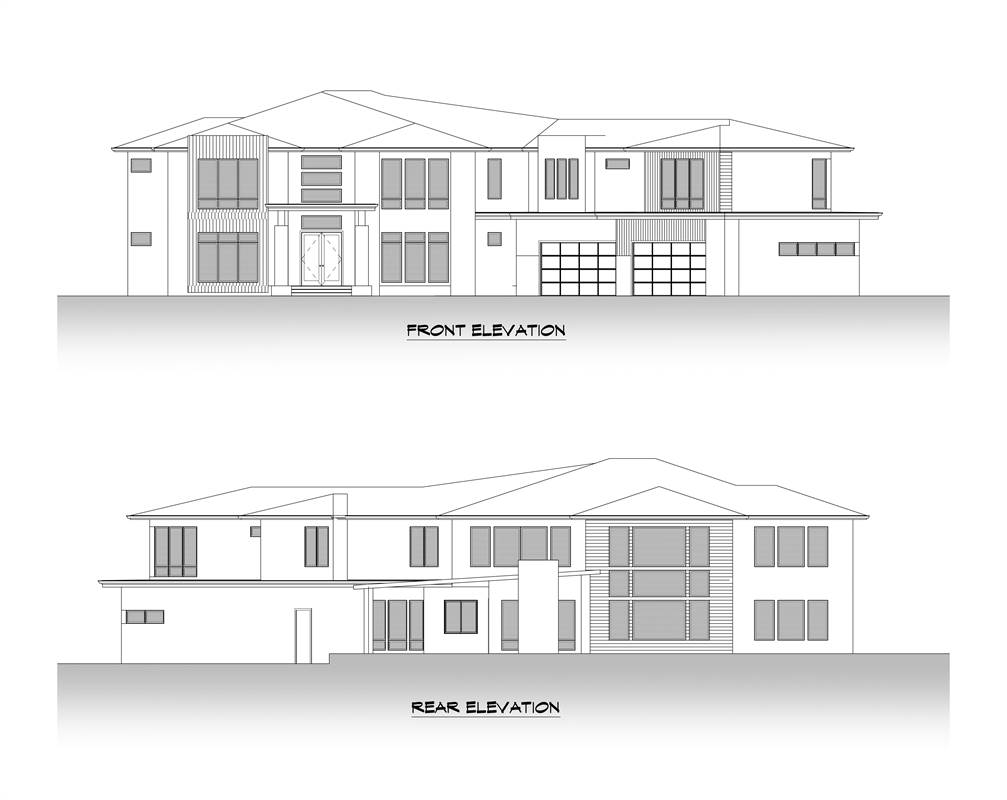
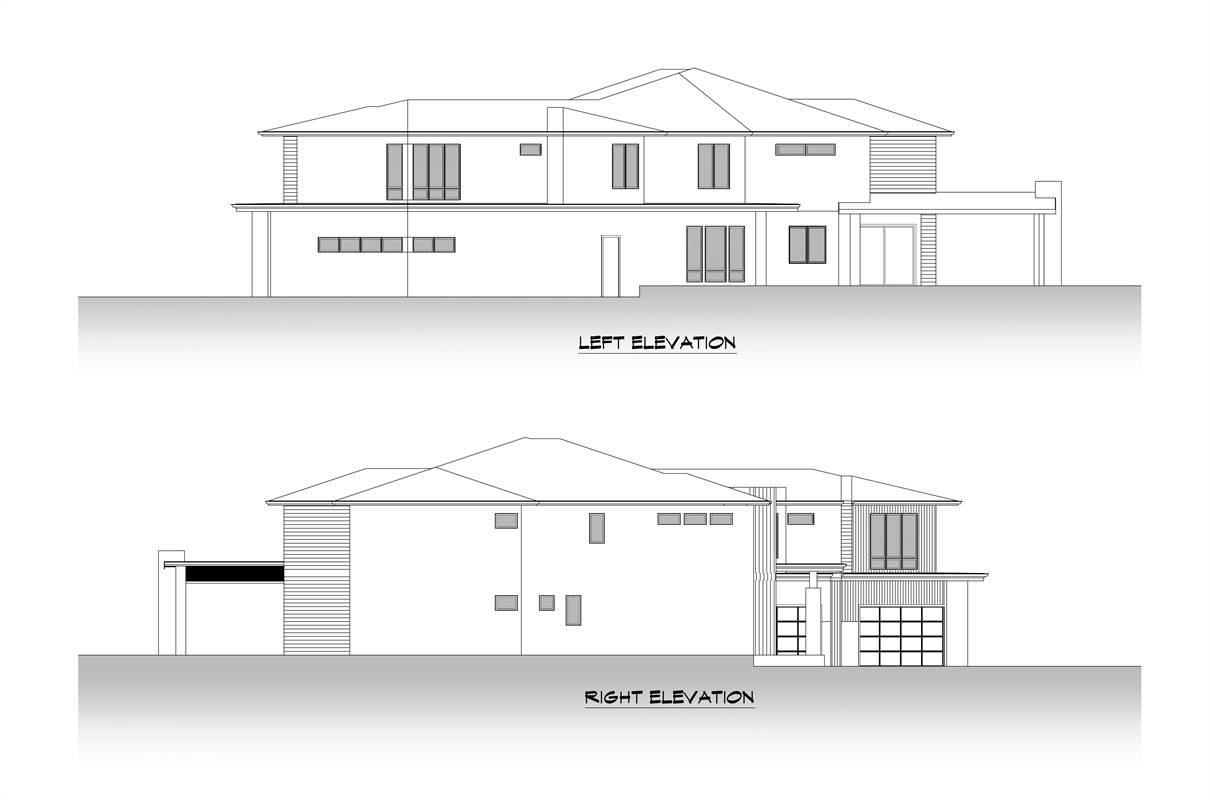
.jpg)
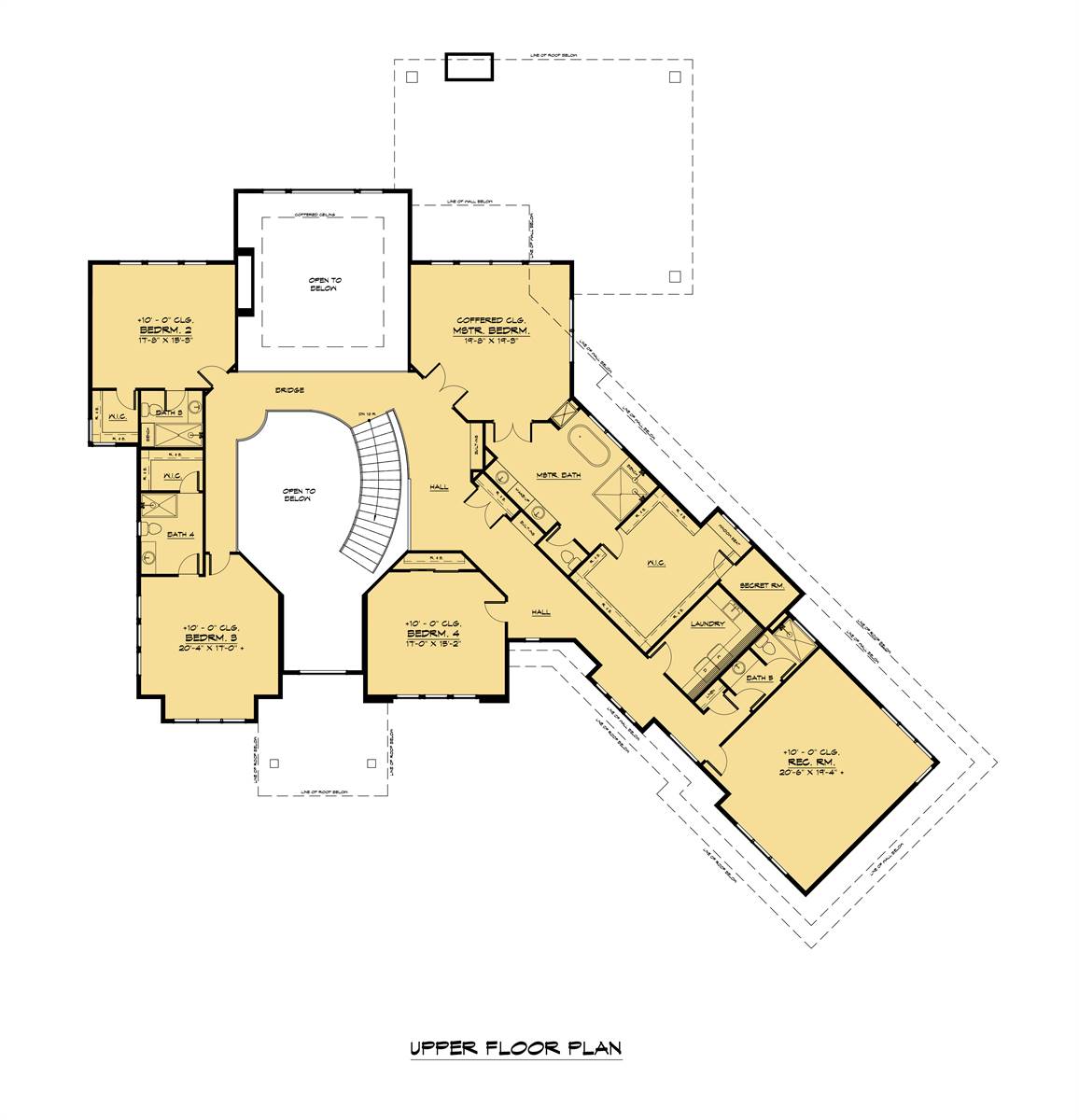
_m.jpg)
