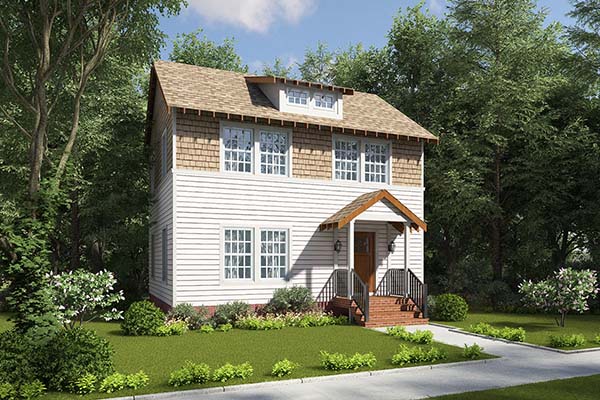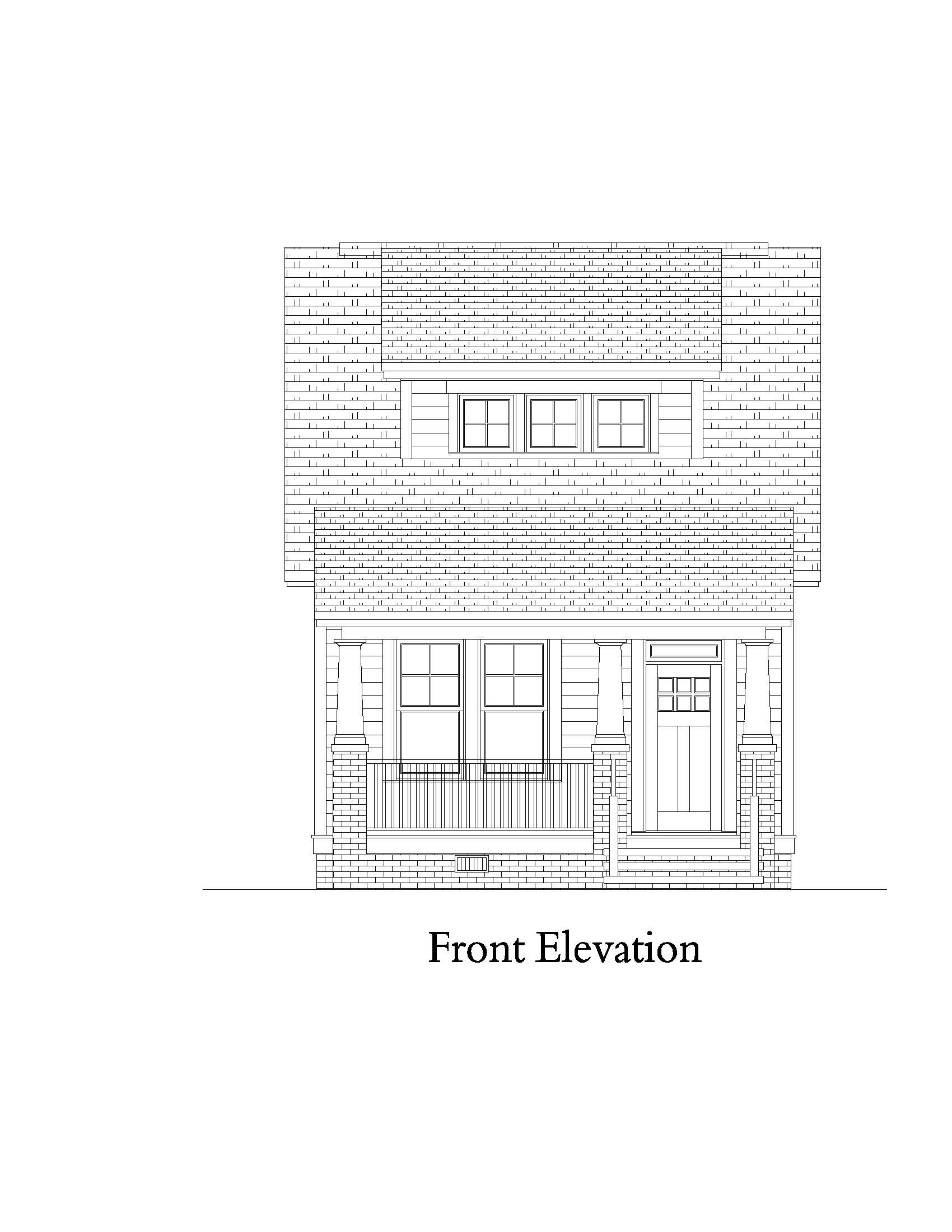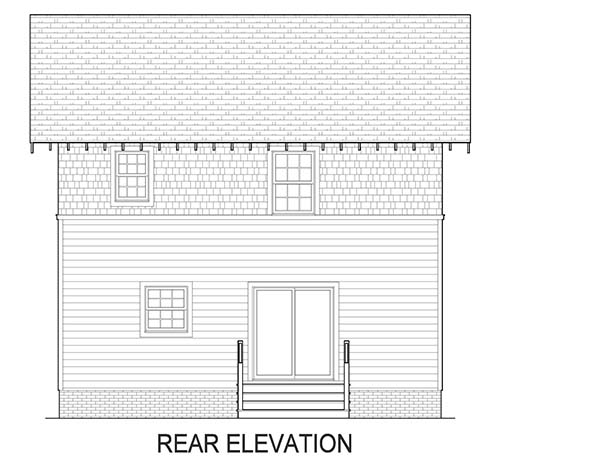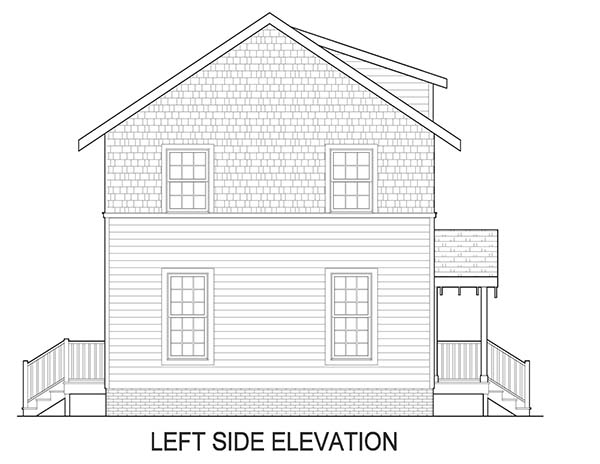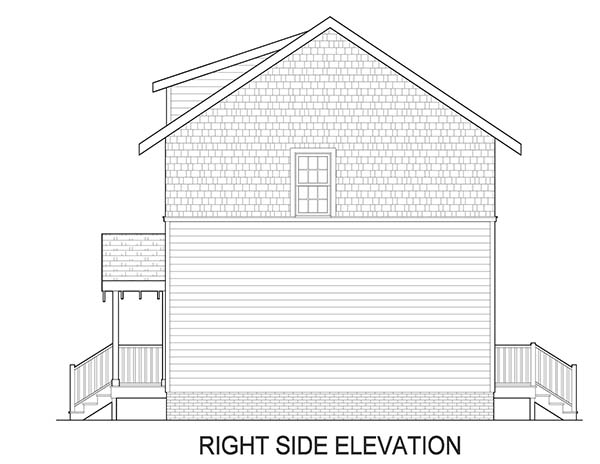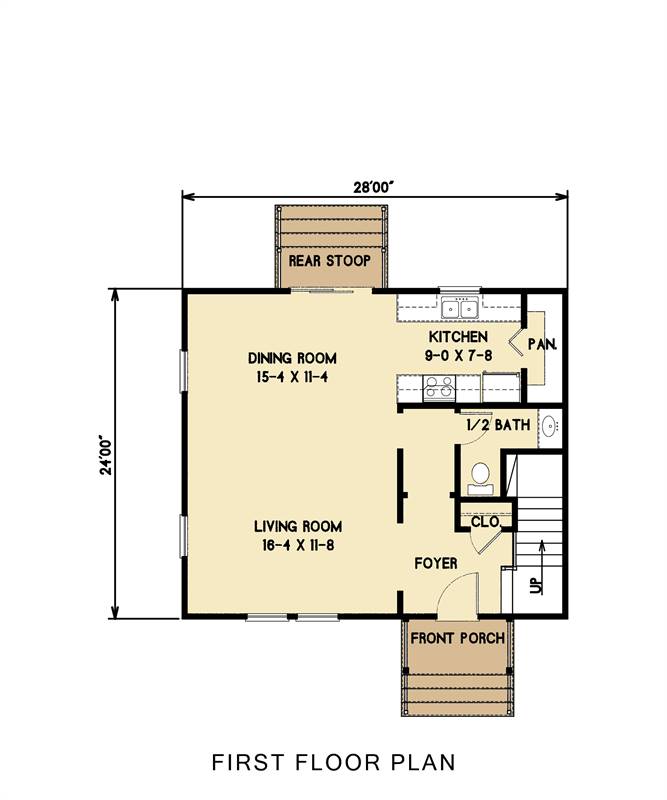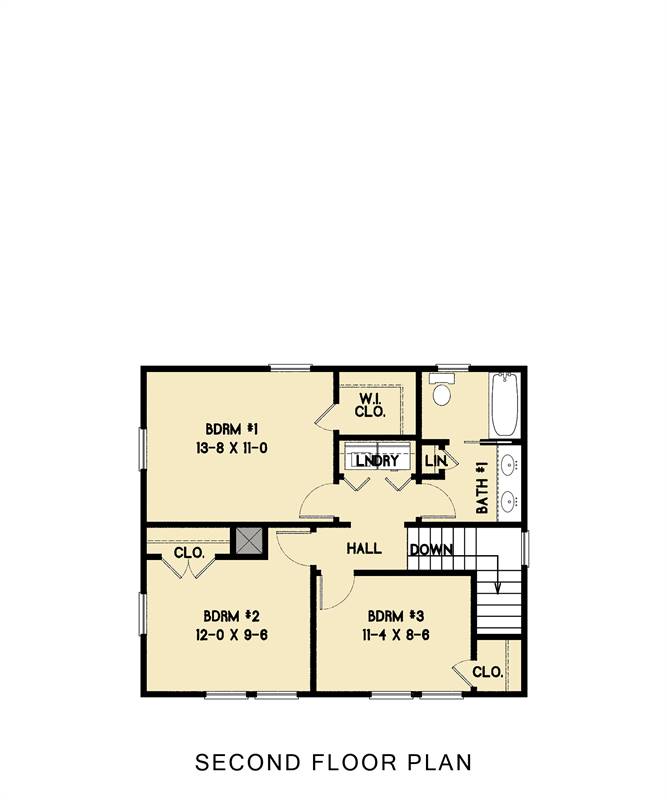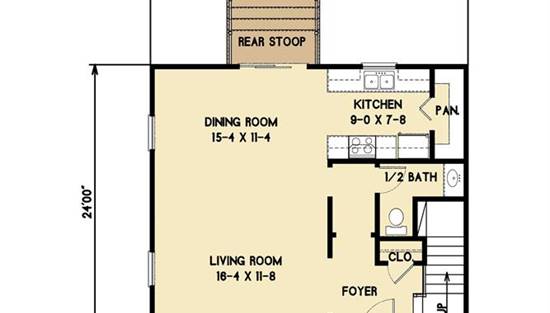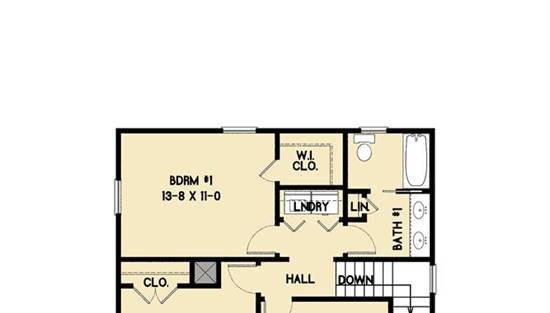- Plan Details
- |
- |
- Print Plan
- |
- Modify Plan
- |
- Reverse Plan
- |
- Cost-to-Build
- |
- View 3D
- |
- Advanced Search
About House Plan 1610:
This lovely plan is 1,344 square feet, 3-bedrooms and 1.5 bathrooms and was designed for shallow depth lot, The 28-foot house width leaves adequate room for a detached garage to be built to the left or right of the house. The style of this home design is based on a published plan book from the early 1900's such as those published by Sears and Roebuck. At that time a house kit consisting of pre-cut lumber and all of the other materials and finishes to complete the construction of a complete new home could be purchased.
Plan Details
Key Features
Crawlspace
Dining Room
Formal LR
Foyer
Front Porch
Laundry 2nd Fl
Primary Bdrm Upstairs
None
Open Floor Plan
Rear Porch
Suited for corner lot
Suited for narrow lot
Suited for sloping lot
Walk-in Closet
Walk-in Pantry
Build Beautiful With Our Trusted Brands
Our Guarantees
- Only the highest quality plans
- Int’l Residential Code Compliant
- Full structural details on all plans
- Best plan price guarantee
- Free modification Estimates
- Builder-ready construction drawings
- Expert advice from leading designers
- PDFs NOW!™ plans in minutes
- 100% satisfaction guarantee
- Free Home Building Organizer
.png)
.png)
