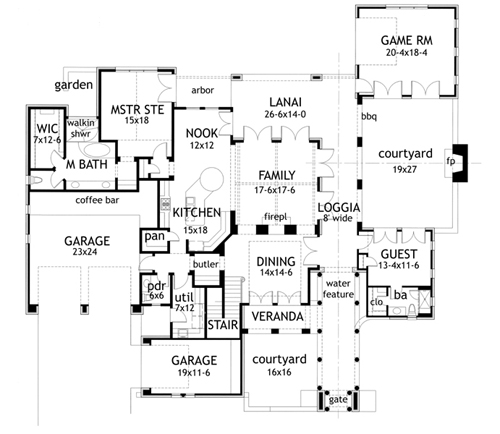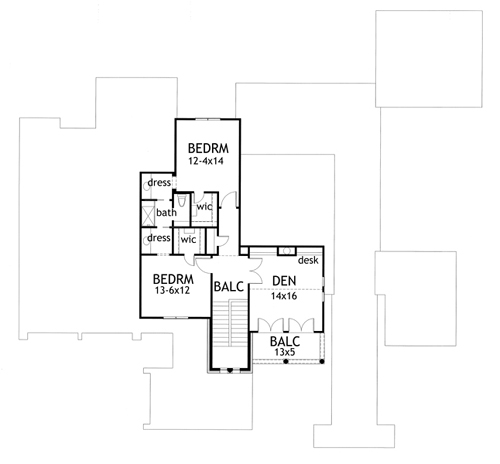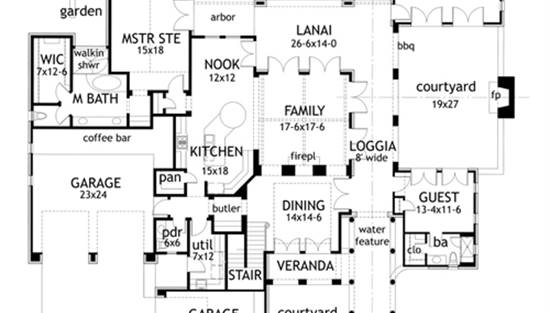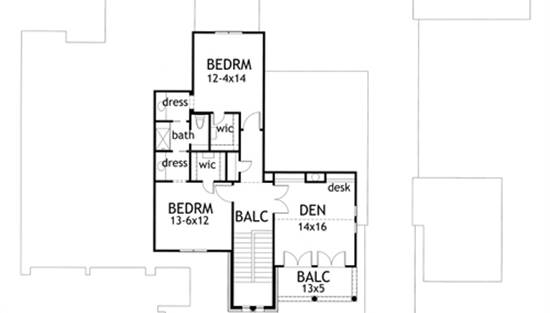- Plan Details
- |
- |
- Print Plan
- |
- Modify Plan
- |
- Reverse Plan
- |
- Cost-to-Build
- |
- View 3D
- |
- Advanced Search
House Plan 1888
Plan Details
Key Features
12' Ceiling in Living/Dining/Foyer
14' Family Ceiling
3 Car Garage
Additional Game Room
Additional Guest House
Arched Opening Leads to Peaceful Courtyard
Authentic Tuscan Style and Details
Basement
Bonus/Game Room
Breakfast Bar/Island Kitchen
Breezeway
Butler's Pantry
Cathedral Living
Courtyard
Covered Front Porch
Covered Rear Porch
Crawlspace
Family Room
Front Porch
Guest Suite
Kitchen Island
Laundry 1st Fl
Library/Media Rm
Master Bdrm Main Floor
Mud Room
Nook / Breakfast Area
Open Floor Plan
Peninsula / Eating Bar
Rear Porch
Slab
Suited for corner lot
Suited for sloping lot
Suited for view lot
Vaulted Ceilings
Walk-in Closet
Walk-in Pantry
Walkout Basement
Wraparound Porch
Build Beautiful With Our Trusted Brands
Our Guarantees
- Only the highest quality plans
- Int’l Residential Code Compliant
- Full structural details on all plans
- Best plan price guarantee
- Free modification Estimates
- Builder-ready construction drawings
- Expert advice from leading designers
- PDFs NOW!™ plans in minutes
- 100% satisfaction guarantee
- Free Home Building Organizer
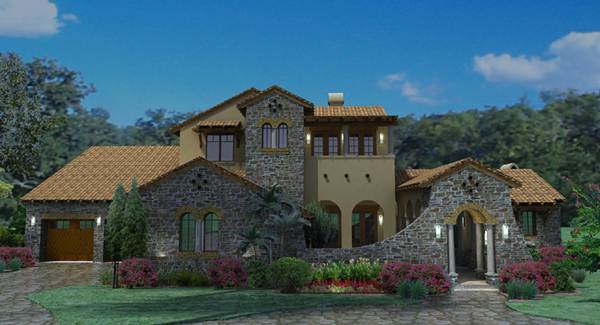

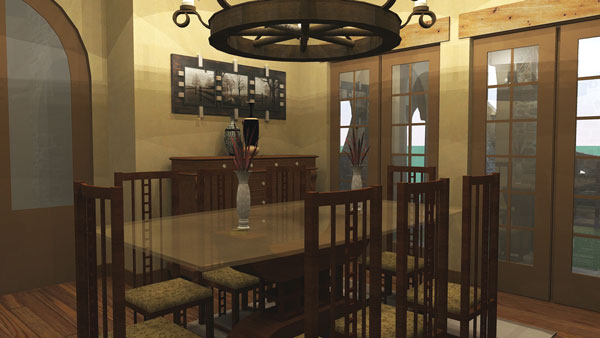
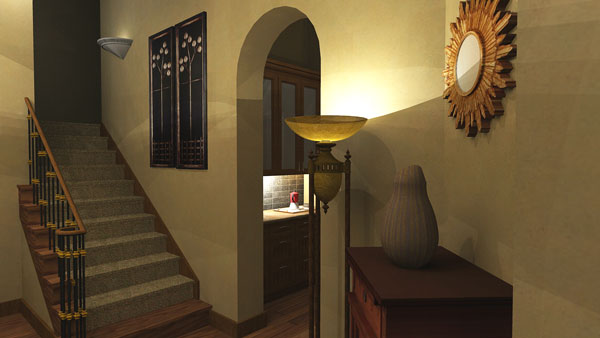
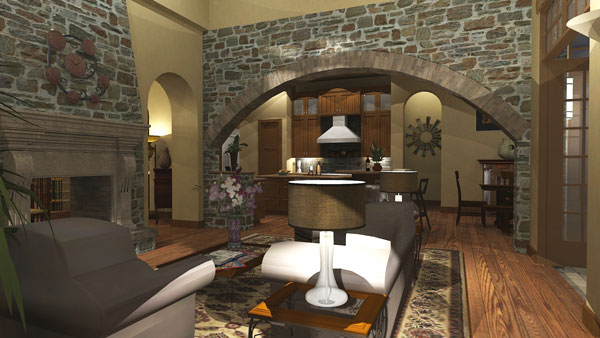
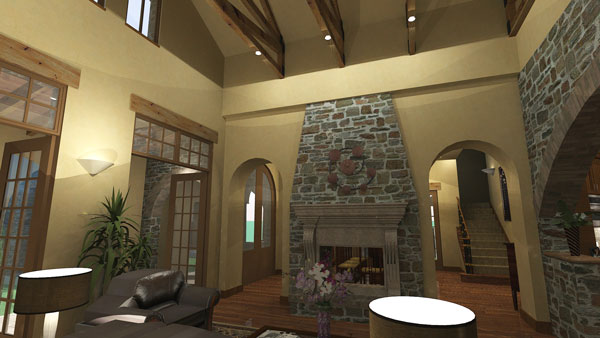
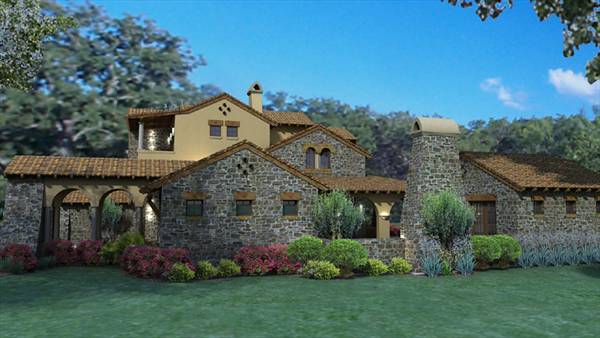
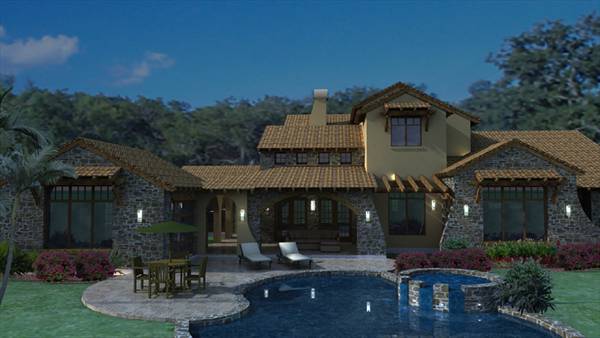
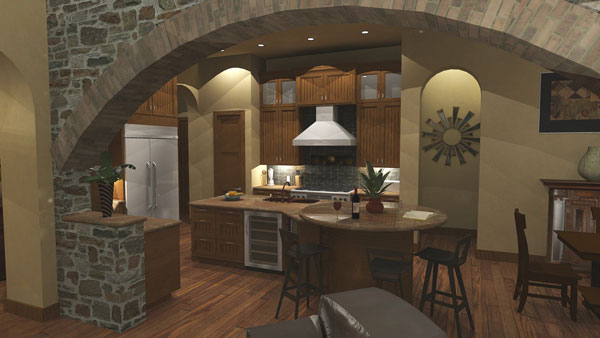
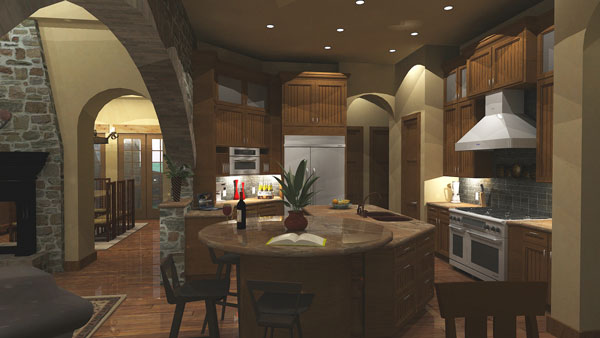
.jpg)
.jpg)
