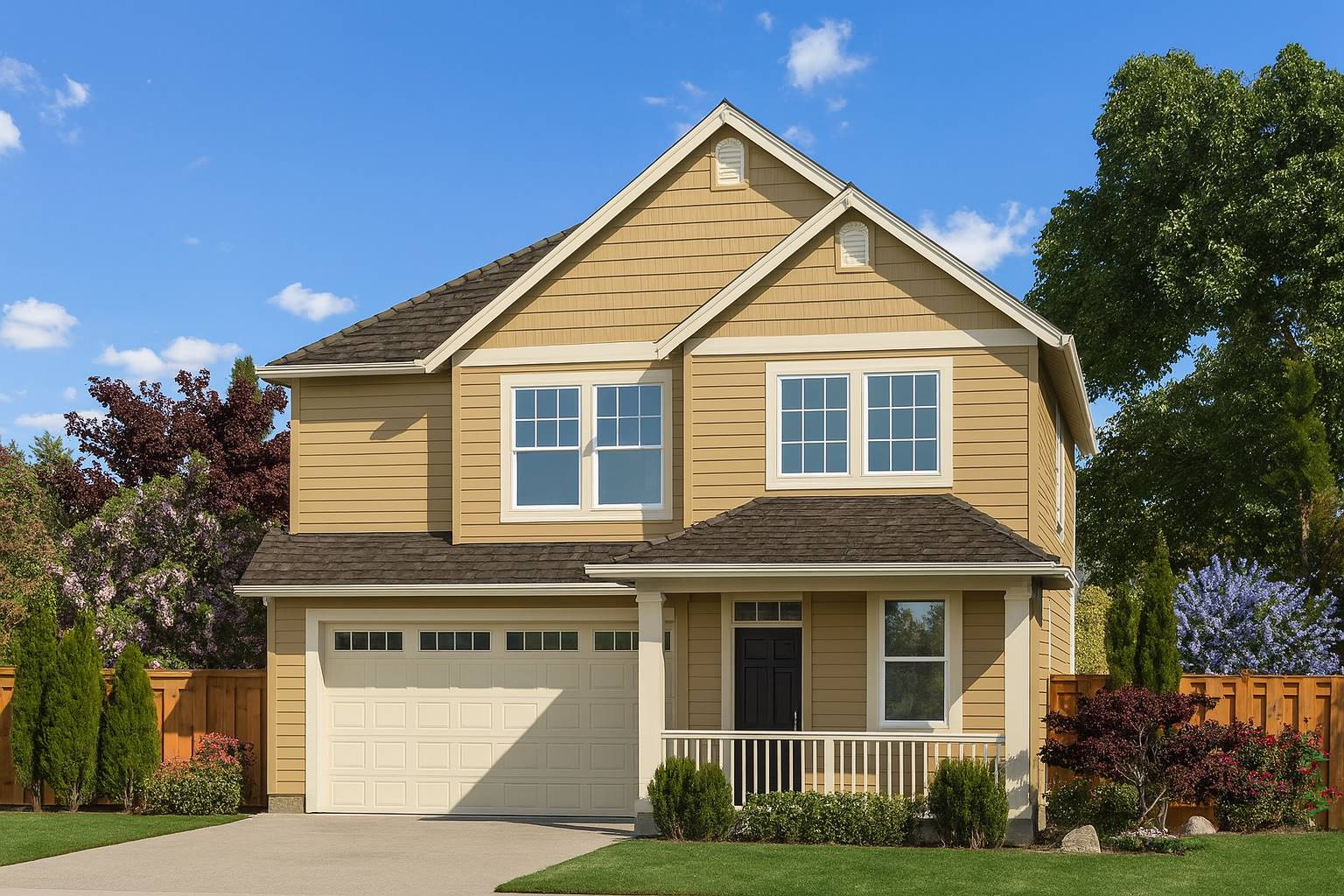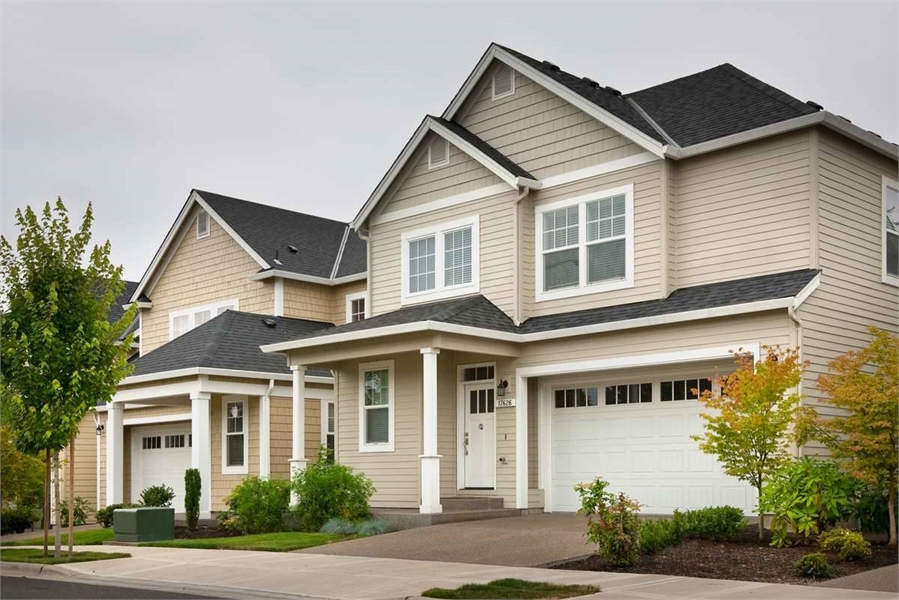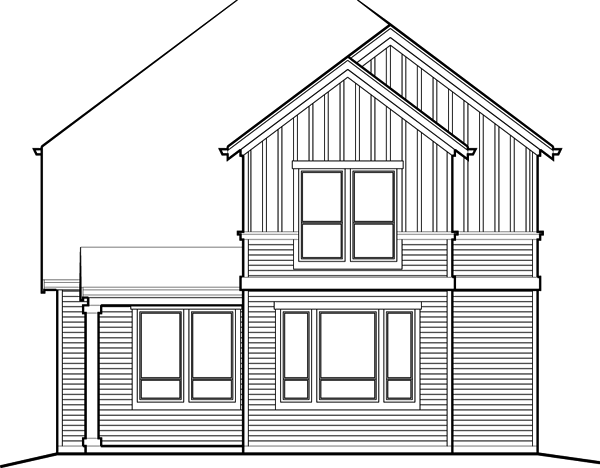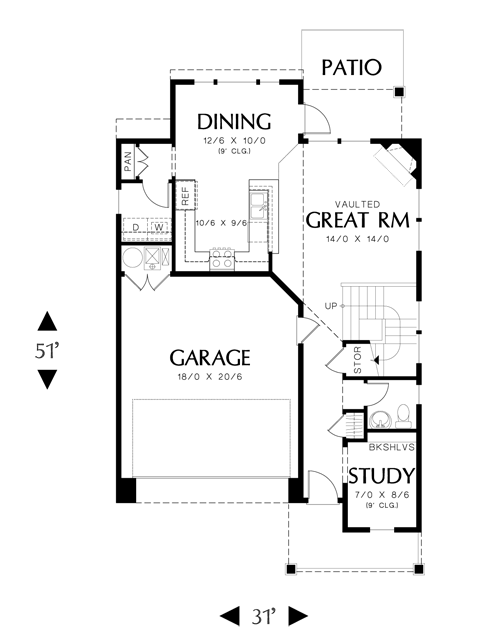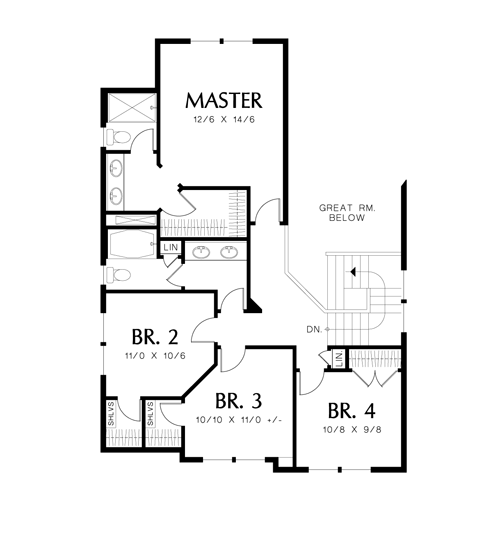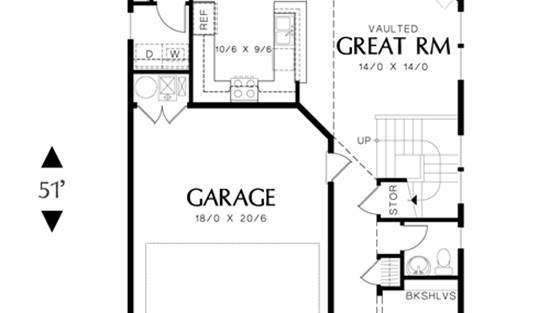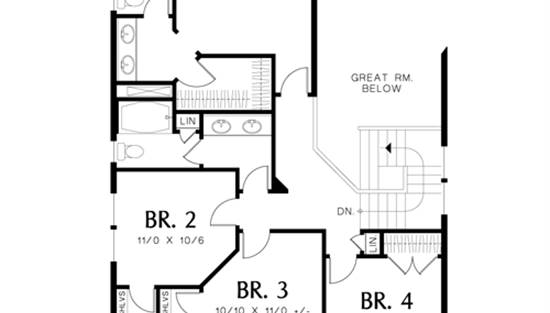- Plan Details
- |
- |
- Print Plan
- |
- Modify Plan
- |
- Reverse Plan
- |
- Cost-to-Build
- |
- View 3D
- |
- Advanced Search
House Plan 1947 is a versatile 4-bedroom, 2.5-bathroom design made for narrow lots without sacrificing comfort or curb appeal. With 1,705 square feet, this two-story home features an open-concept main level that connects the kitchen, dining, and family room—complete with a cozy fireplace. A home office at the front adds work-from-home convenience, while the covered porch and front-entry 2-car garage provide a classic traditional look. All four bedrooms are located upstairs, including a primary suite with a dual-sink vanity and walk-in closet. Ideal for urban or suburban settings, this efficient layout balances space, functionality, and timeless design.
Build Beautiful With Our Trusted Brands
Our Guarantees
- Only the highest quality plans
- Int’l Residential Code Compliant
- Full structural details on all plans
- Best plan price guarantee
- Free modification Estimates
- Builder-ready construction drawings
- Expert advice from leading designers
- PDFs NOW!™ plans in minutes
- 100% satisfaction guarantee
- Free Home Building Organizer
.png)
.png)
