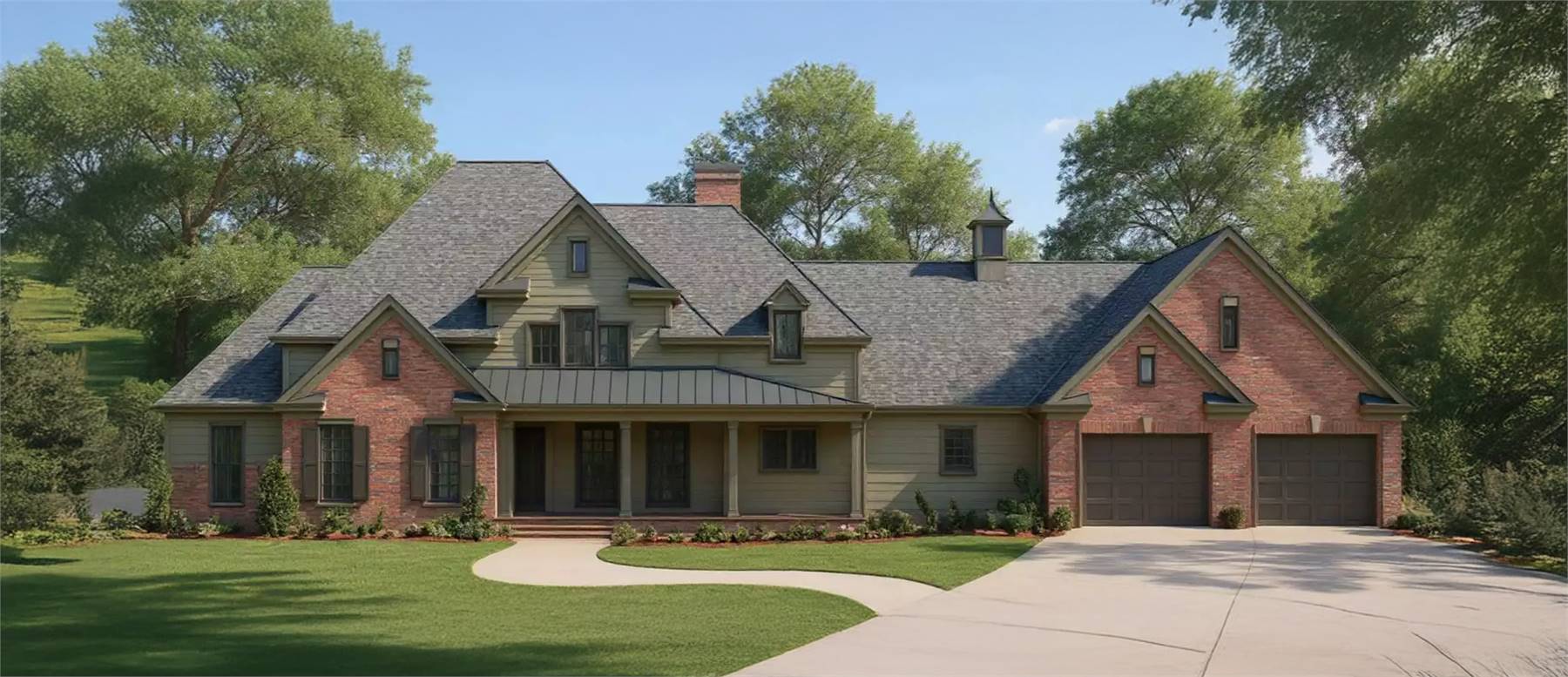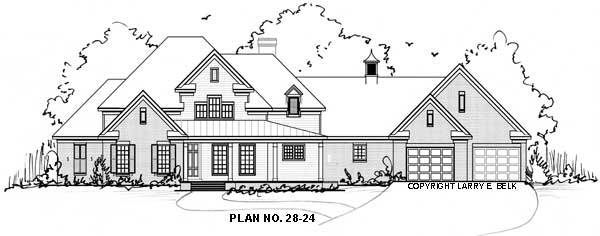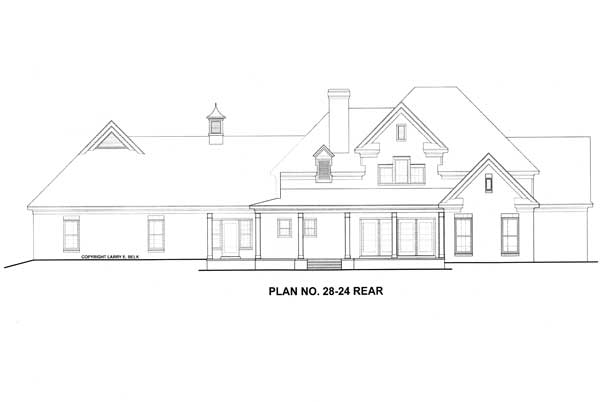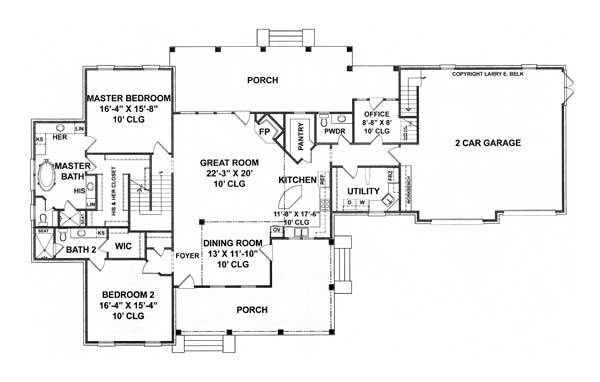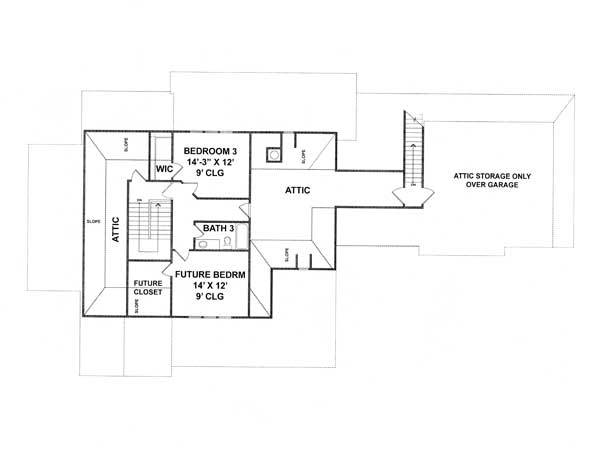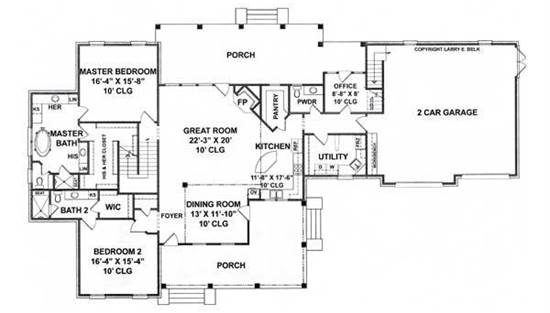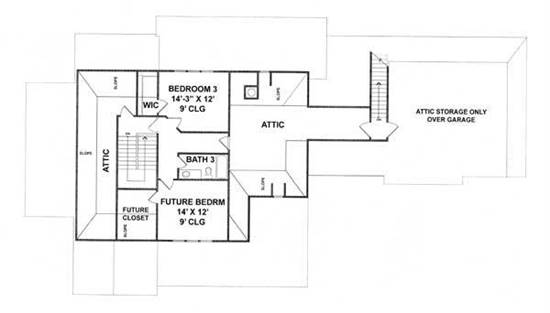- Plan Details
- |
- |
- Print Plan
- |
- Modify Plan
- |
- Reverse Plan
- |
- Cost-to-Build
- |
- View 3D
- |
- Advanced Search
About House Plan 2121:
House Plan 2121 blends refined Southern Transitional architecture with a practical and welcoming floor plan. The central great room features a fireplace and connects to a spacious dining area and island kitchen, all opening to the covered rear porch for easy indoor-outdoor living. Everyday convenience is supported by a walk-in pantry, powder room, and a large utility/mud space adjoining the side-entry 2-car garage. A quiet home office is located just off the kitchen hall. The primary suite sits on the main floor and includes dual closets and a luxurious bath with a separate tub and shower; a second first-floor bedroom offers flexibility for guests or family. Upstairs, Bedroom 3 includes a walk-in closet and its own bathroom, while a future bedroom space allows customizable expansion. With expansive porch space, this home encourages a relaxed, livable Southern lifestyle.
Plan Details
Key Features
Attached
Basement
Covered Front Porch
Covered Rear Porch
Crawlspace
Dining Room
Double Vanity Sink
Fireplace
Foyer
Front Porch
Front-entry
Great Room
His and Hers Primary Closets
Home Office
Kitchen Island
Laundry 1st Fl
Primary Bdrm Main Floor
Open Floor Plan
Rear Porch
Separate Tub and Shower
Slab
Storage Space
Walk-in Closet
Walk-in Pantry
Wraparound Porch
Build Beautiful With Our Trusted Brands
Our Guarantees
- Only the highest quality plans
- Int’l Residential Code Compliant
- Full structural details on all plans
- Best plan price guarantee
- Free modification Estimates
- Builder-ready construction drawings
- Expert advice from leading designers
- PDFs NOW!™ plans in minutes
- 100% satisfaction guarantee
- Free Home Building Organizer
