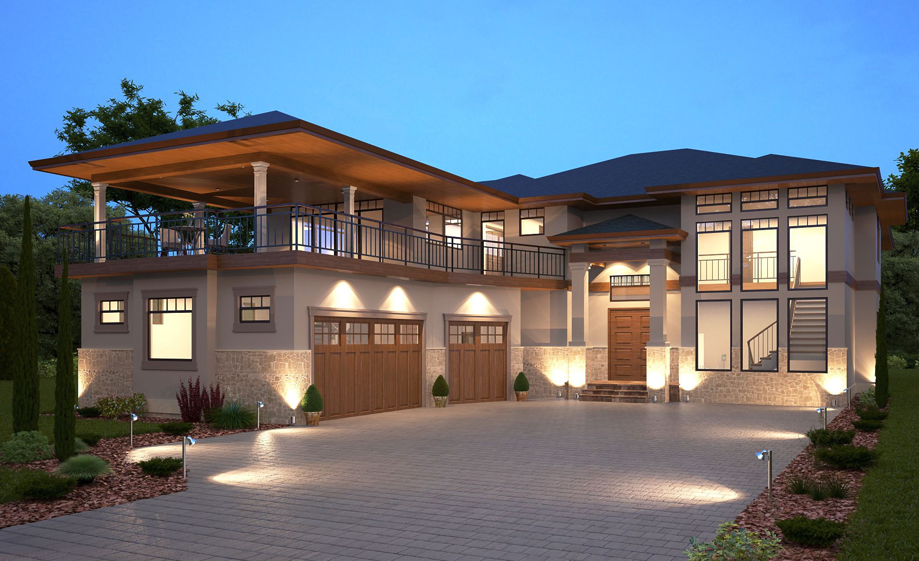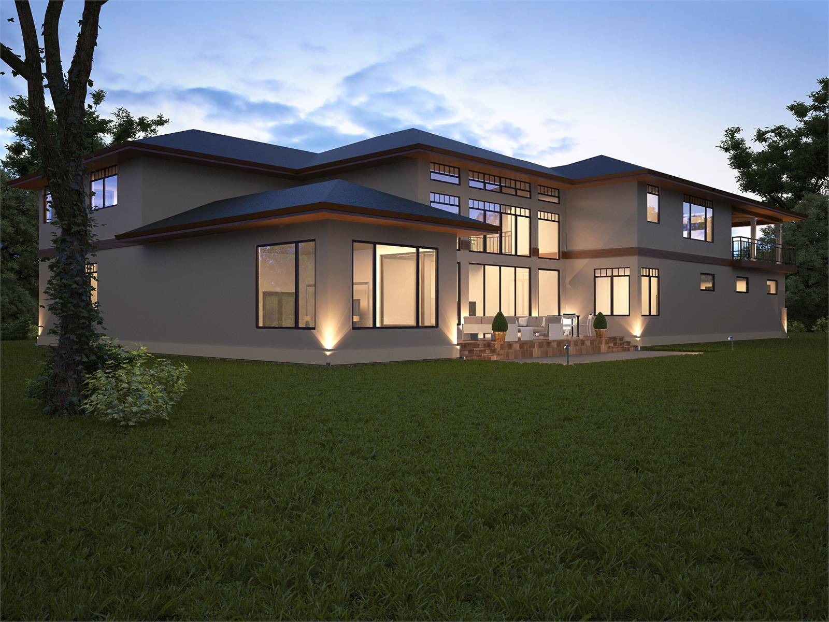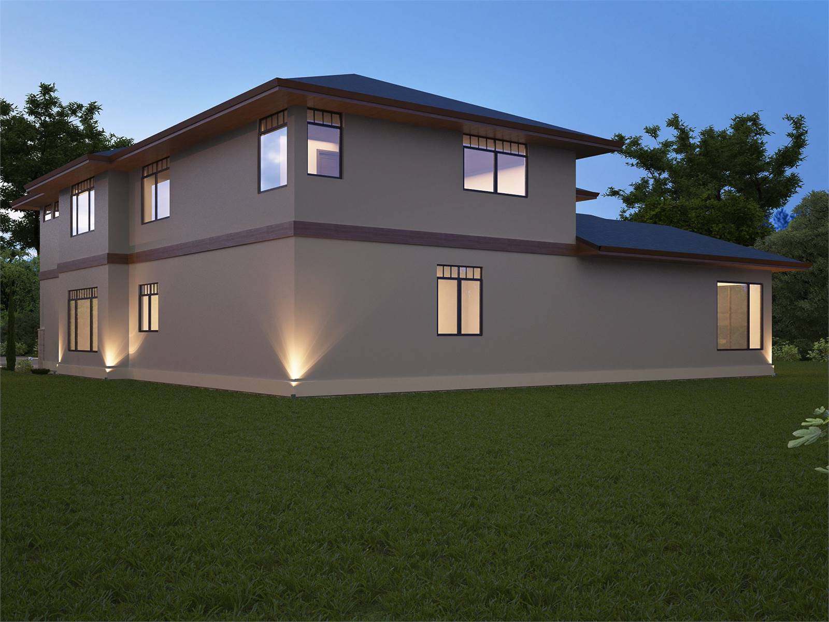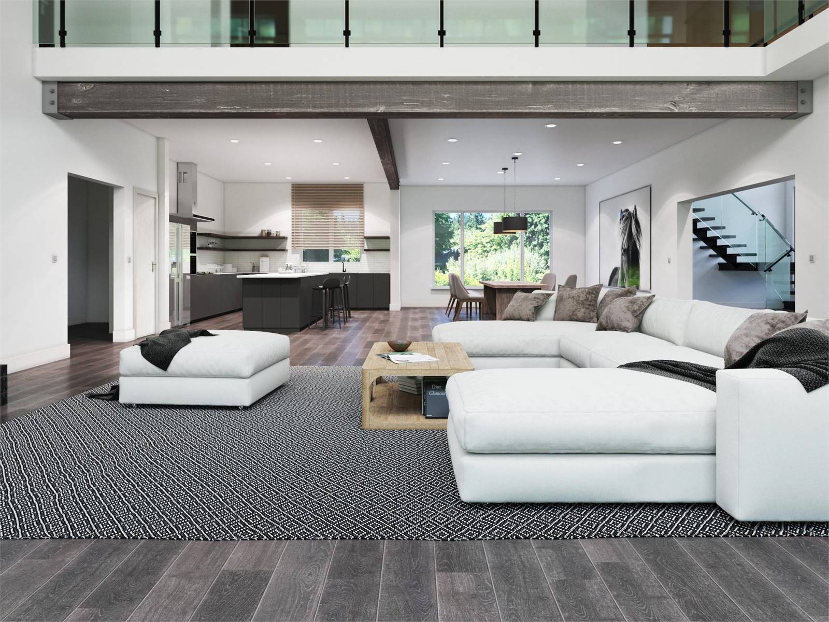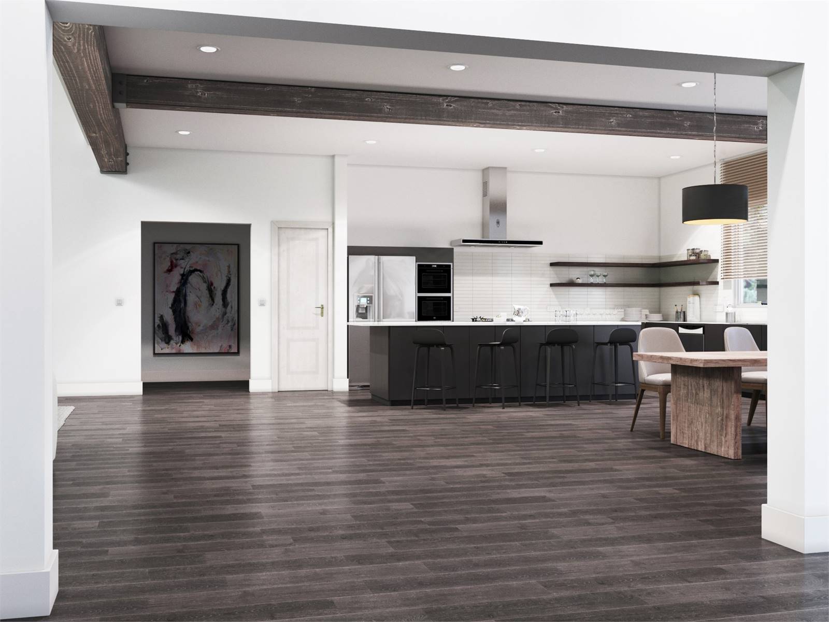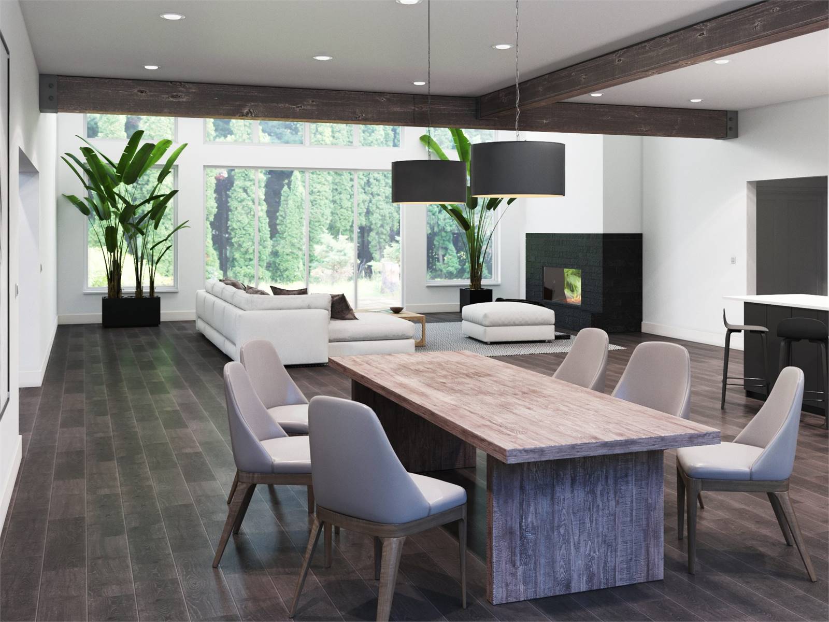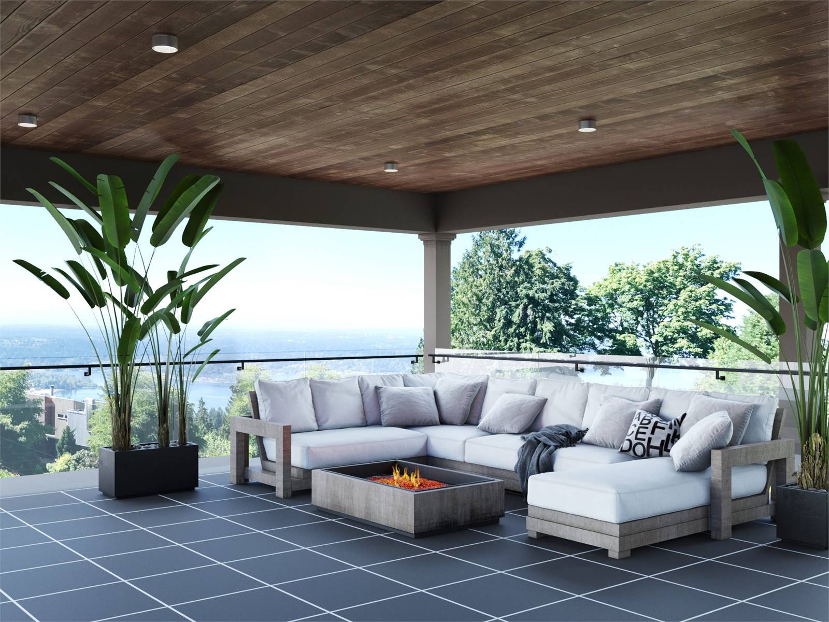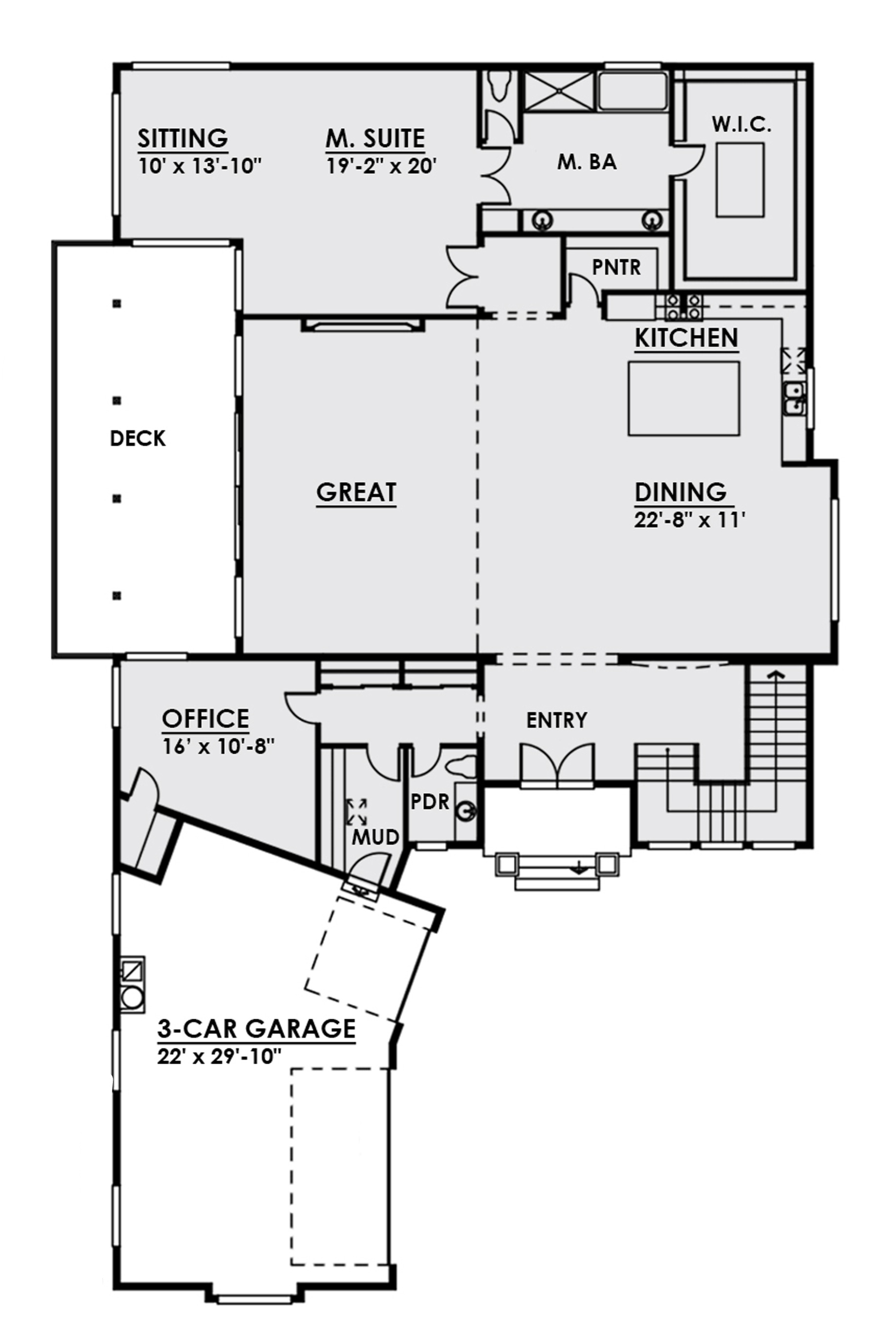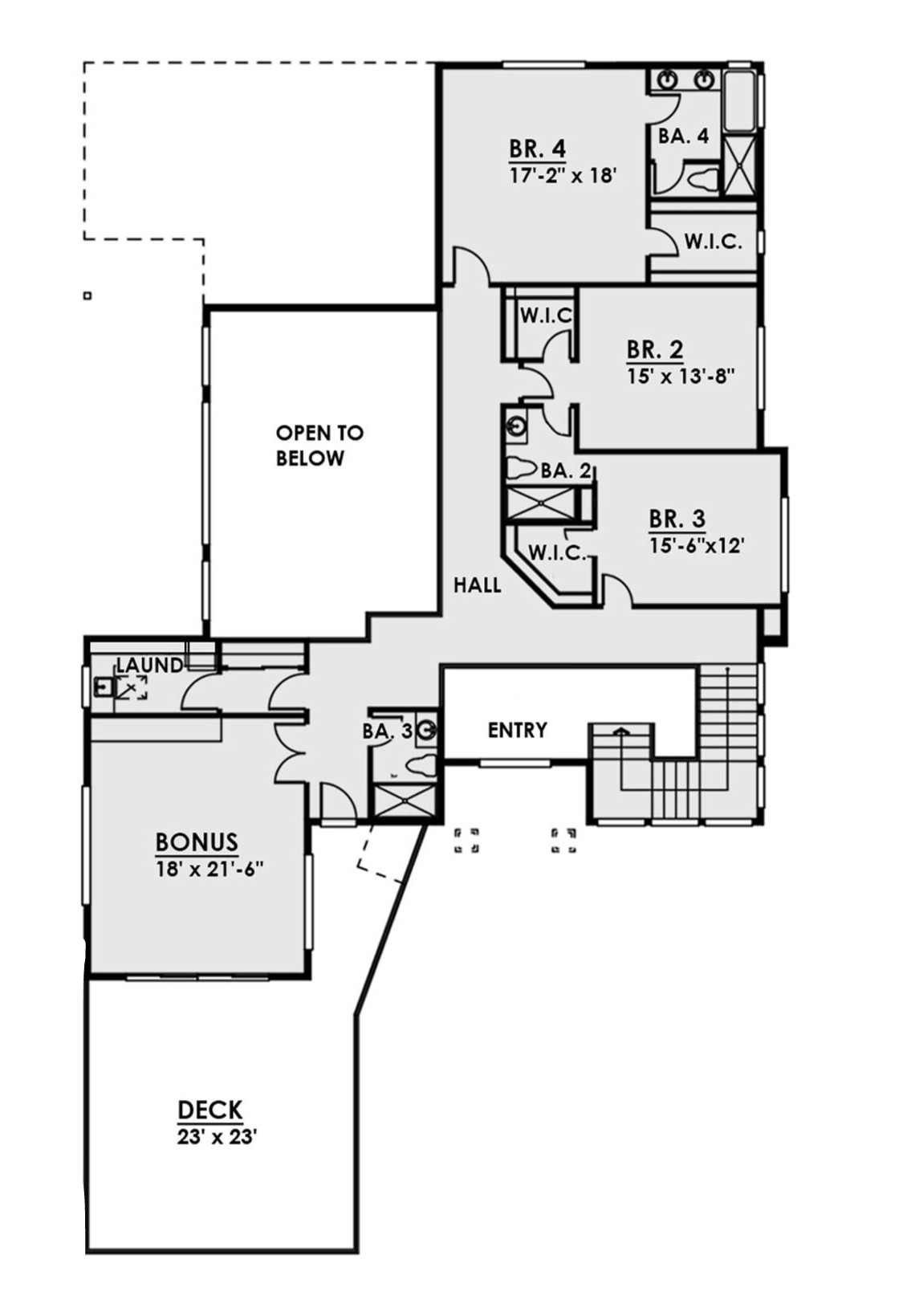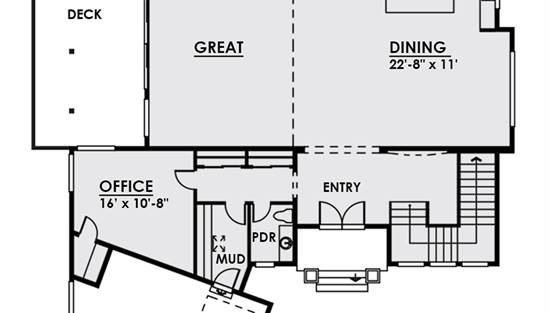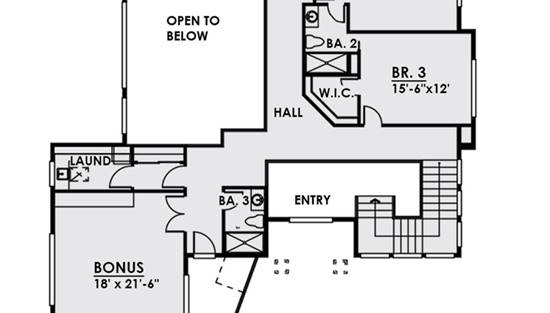- Plan Details
- |
- |
- Print Plan
- |
- Modify Plan
- |
- Reverse Plan
- |
- Cost-to-Build
- |
- View 3D
- |
- Advanced Search
About House Plan 2354:
House Plan 2354 offers chic Mediterranean-inspired transitional flair and 5,451 square feet laid out perfectly for a tighter lot. When you enter, you'll find an office tucked off to the side, by the entrance of the three-car garage. The super spacious, voluminous great room makes up the center of the floor plan while the luxurious master suite rounds out the back. Upstairs, there's a pair of Jack-and-Jill bedrooms, another private bedroom suite, and a bonus. But that's not all! House Plan 2354 has a deck inset beside the great room and a covered deck over the garage, accessible by the hallway near the bonus. This provides built-in outdoor living space, so don't worry if your lot doesn't have enough room to expand out and add some on!
Plan Details
Key Features
2 Story Volume
Attached
Bonus Room
Covered Front Porch
Covered Rear Porch
Deck
Dining Room
Double Vanity Sink
Fireplace
Foyer
Front-entry
Great Room
Home Office
Kitchen Island
Loft / Balcony
L-Shaped
Primary Bdrm Main Floor
Mud Room
Open Floor Plan
Outdoor Living Space
Separate Tub and Shower
Side-entry
Sitting Area
Split Bedrooms
Suited for view lot
Vaulted Great Room/Living
Walk-in Closet
Walk-in Pantry
Build Beautiful With Our Trusted Brands
Our Guarantees
- Only the highest quality plans
- Int’l Residential Code Compliant
- Full structural details on all plans
- Best plan price guarantee
- Free modification Estimates
- Builder-ready construction drawings
- Expert advice from leading designers
- PDFs NOW!™ plans in minutes
- 100% satisfaction guarantee
- Free Home Building Organizer
.png)
.png)
