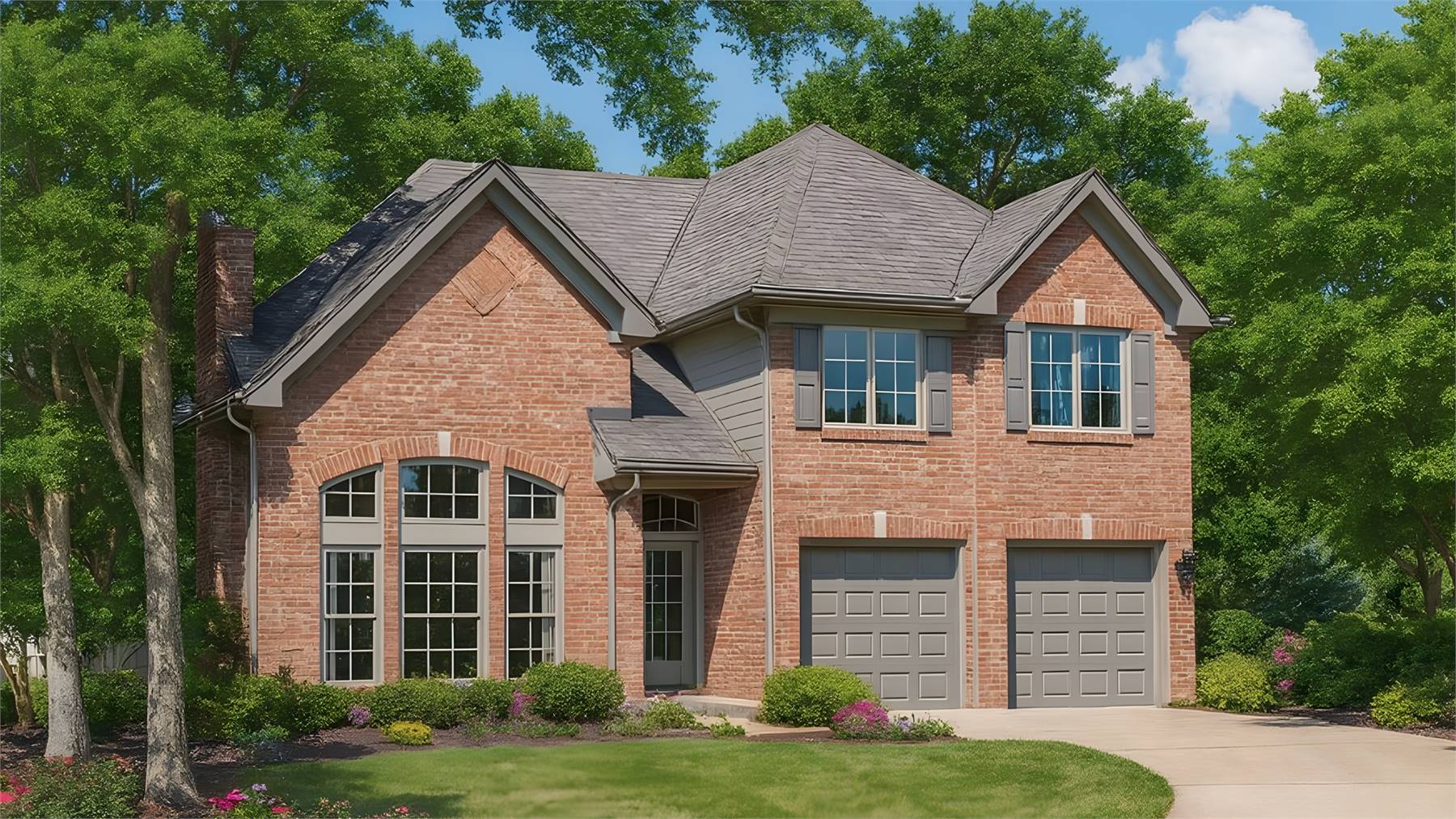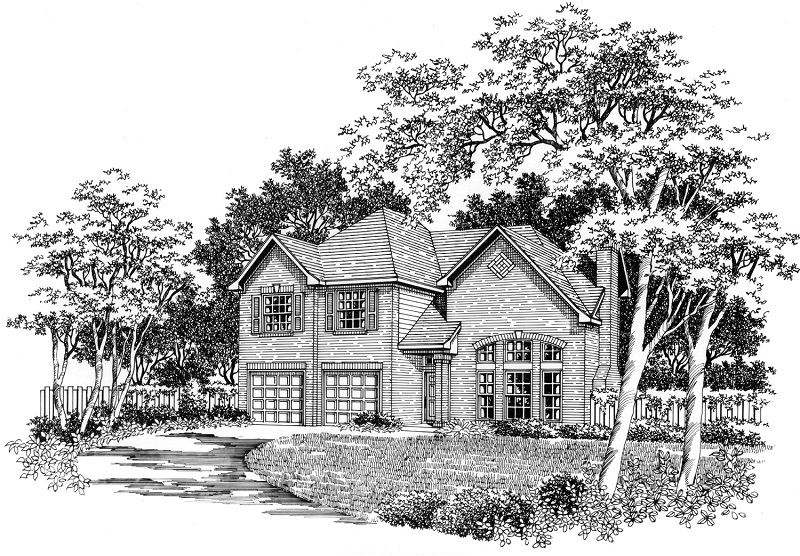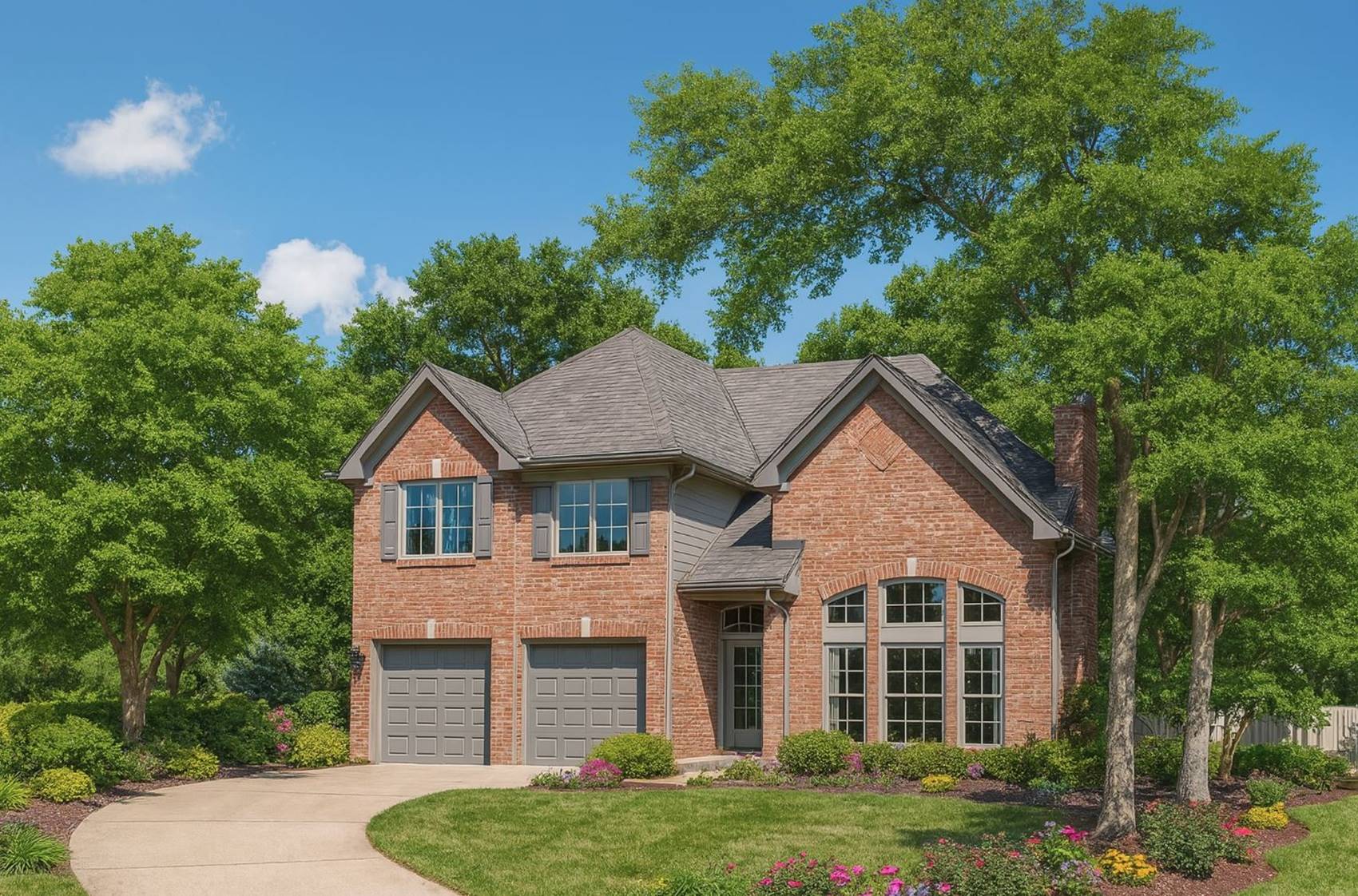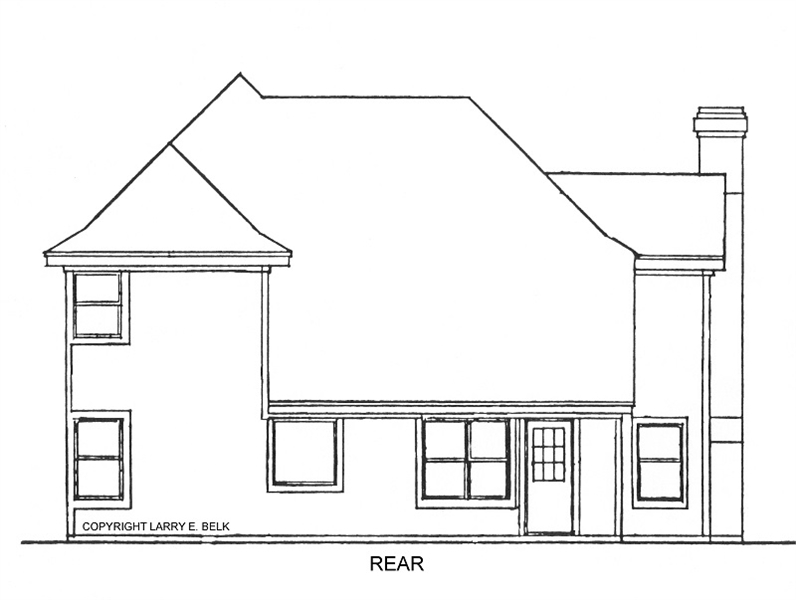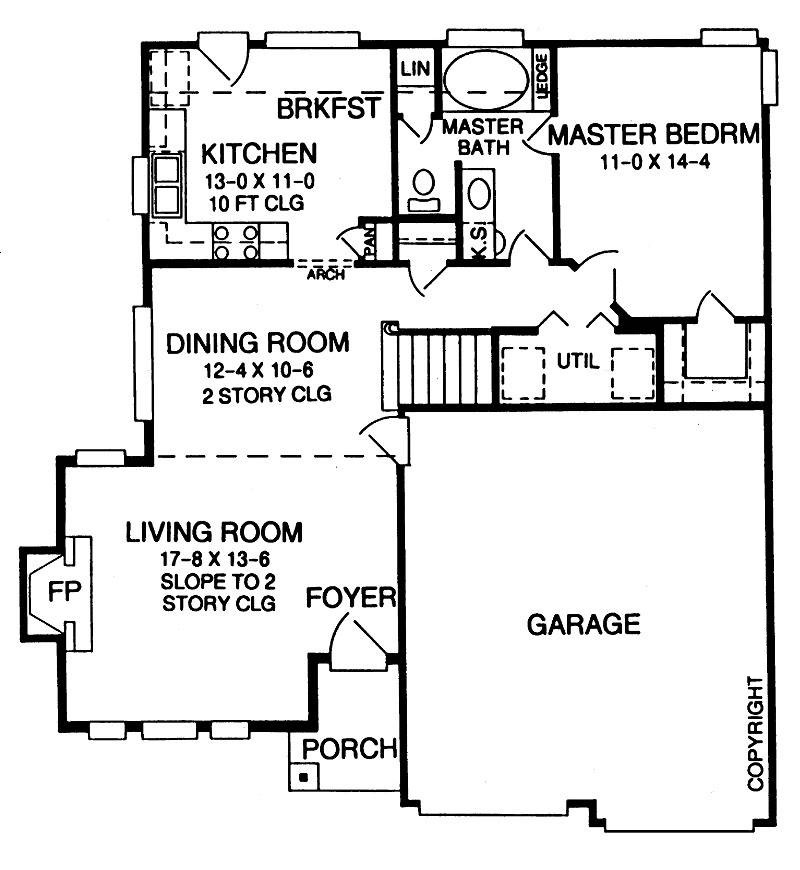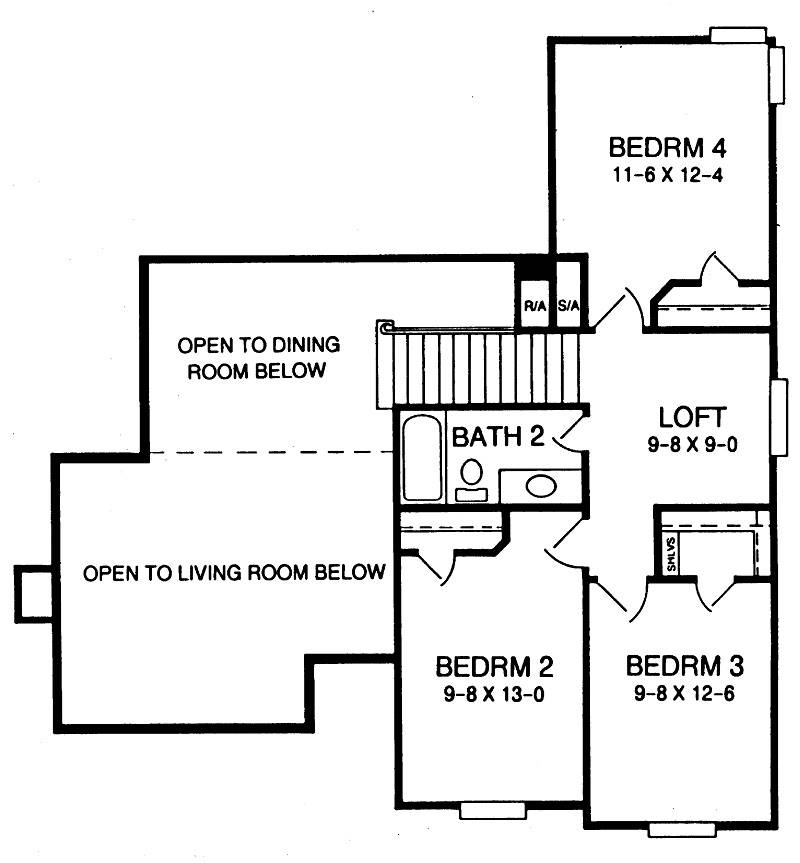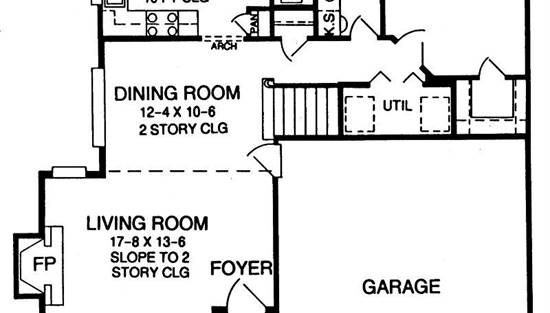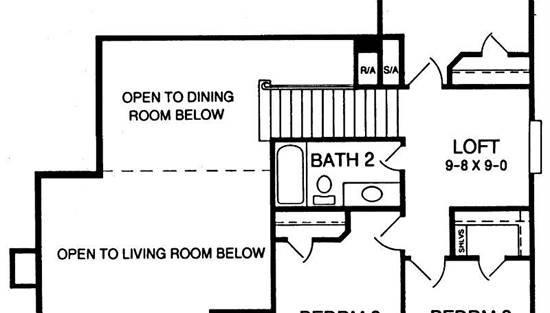- Plan Details
- |
- |
- Print Plan
- |
- Modify Plan
- |
- Reverse Plan
- |
- Cost-to-Build
- |
- View 3D
- |
- Advanced Search
About House Plan 2767:
House Plan 2767 is a lovely traditional home with a brick exterior and 1,636 square feet complete with four bedrooms and two bathrooms. The main level has open living and dining area beneath sloped and two-story ceilings, an eat-in kitchen, the primary suite, and the laundry closet. Upstairs, three bedrooms share a hall bath and a central loft area. There's also a two-car front-entry garage. What a nifty home of modest size with a balanced layout for today's families!
Plan Details
Key Features
Attached
Basement
Country Kitchen
Covered Front Porch
Crawlspace
Dining Room
Family Room
Fireplace
Front-entry
Laundry 1st Fl
Loft / Balcony
L-Shaped
Primary Bdrm Main Floor
Slab
Split Bedrooms
U-Shaped
Vaulted Ceilings
Vaulted Great Room/Living
Walk-in Closet
Walk-in Pantry
Build Beautiful With Our Trusted Brands
Our Guarantees
- Only the highest quality plans
- Int’l Residential Code Compliant
- Full structural details on all plans
- Best plan price guarantee
- Free modification Estimates
- Builder-ready construction drawings
- Expert advice from leading designers
- PDFs NOW!™ plans in minutes
- 100% satisfaction guarantee
- Free Home Building Organizer
