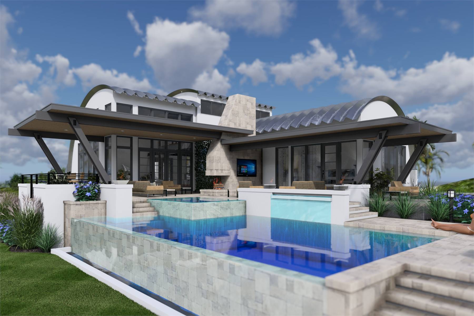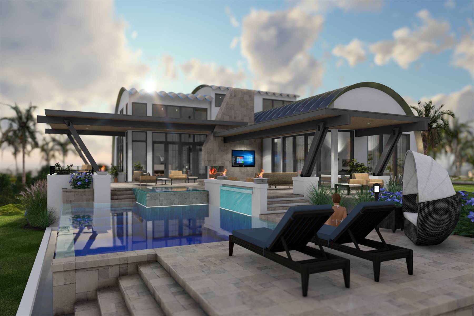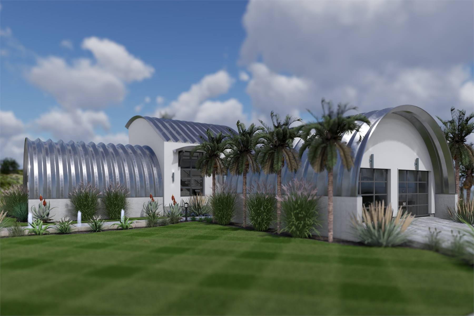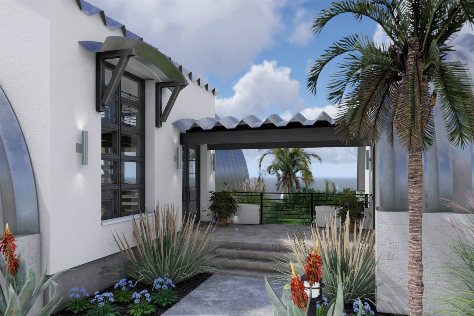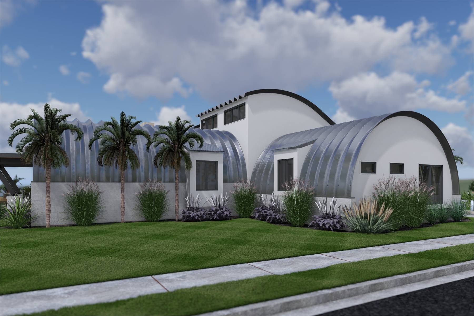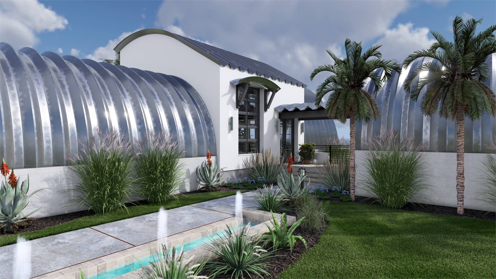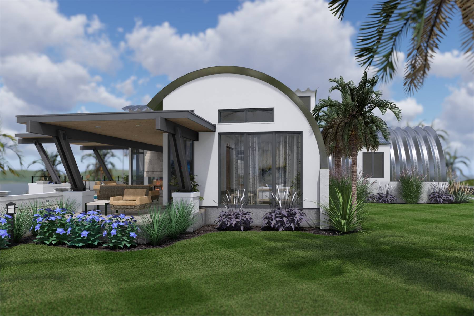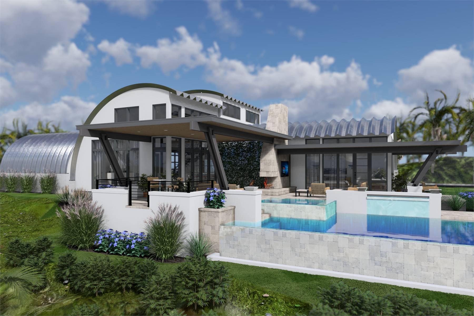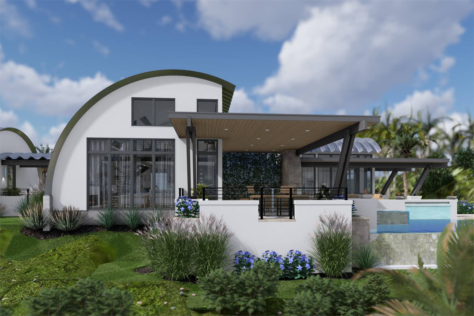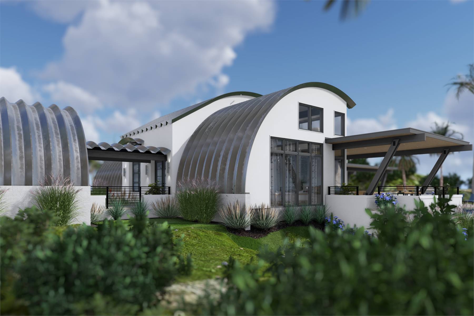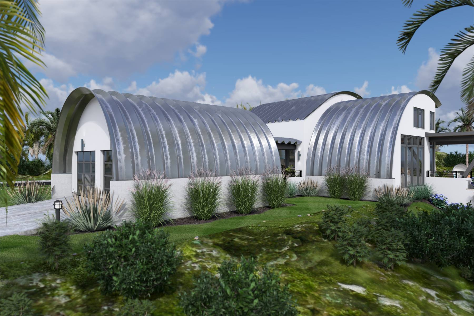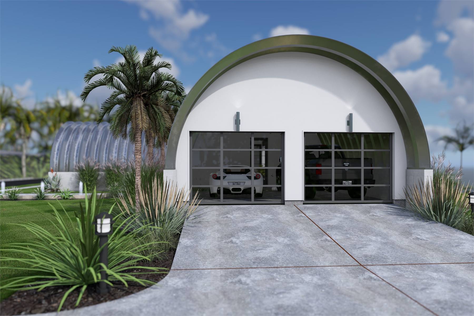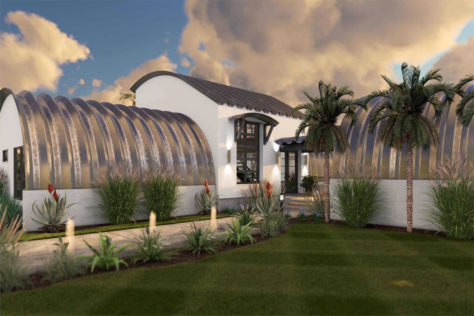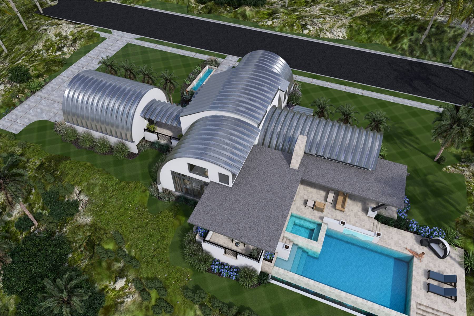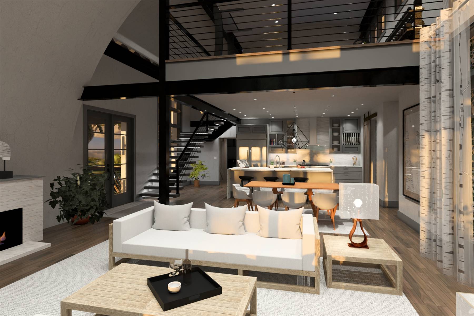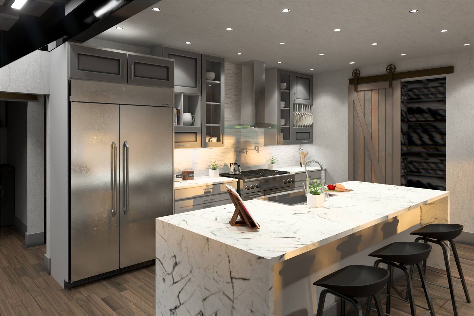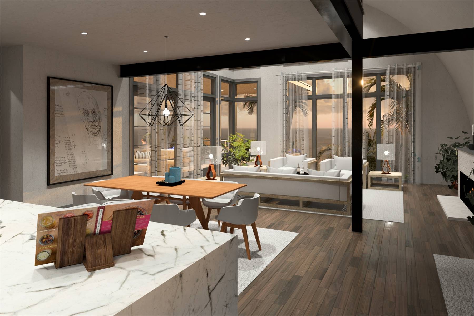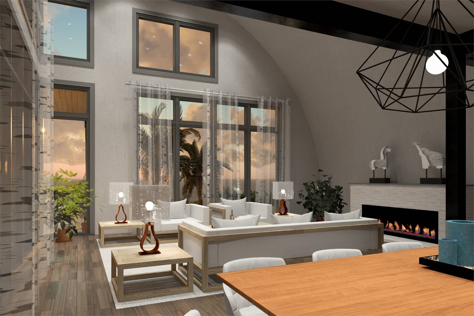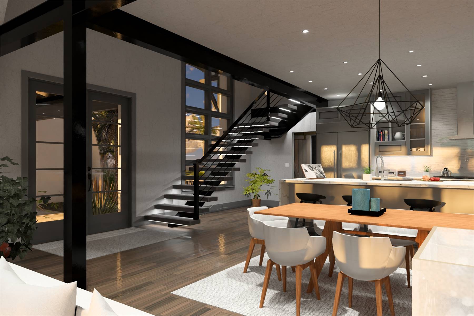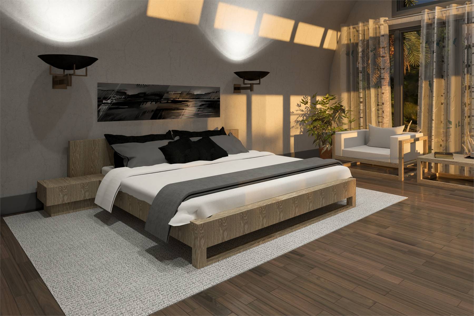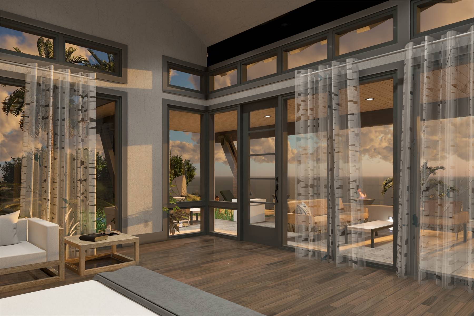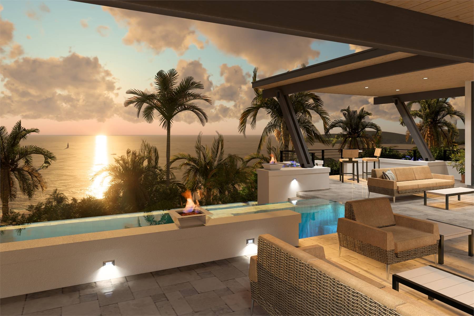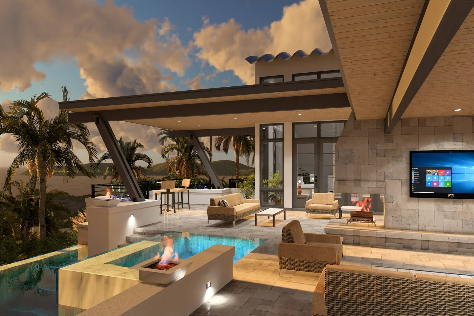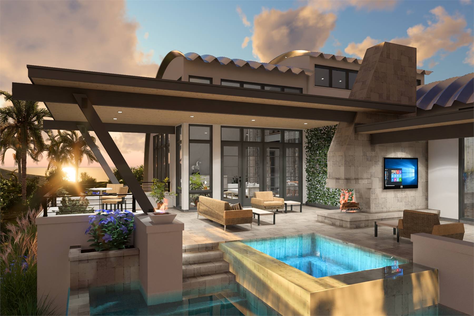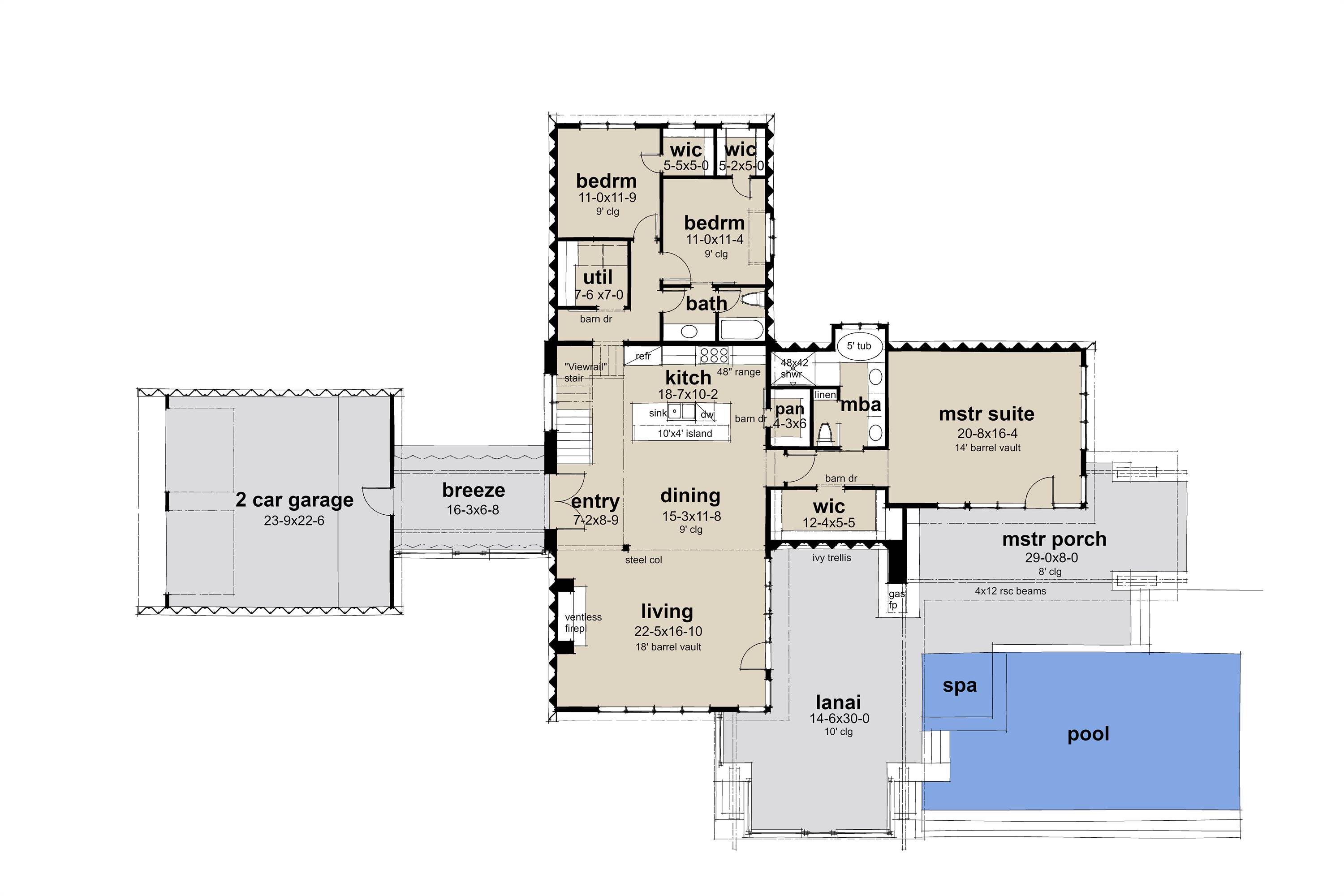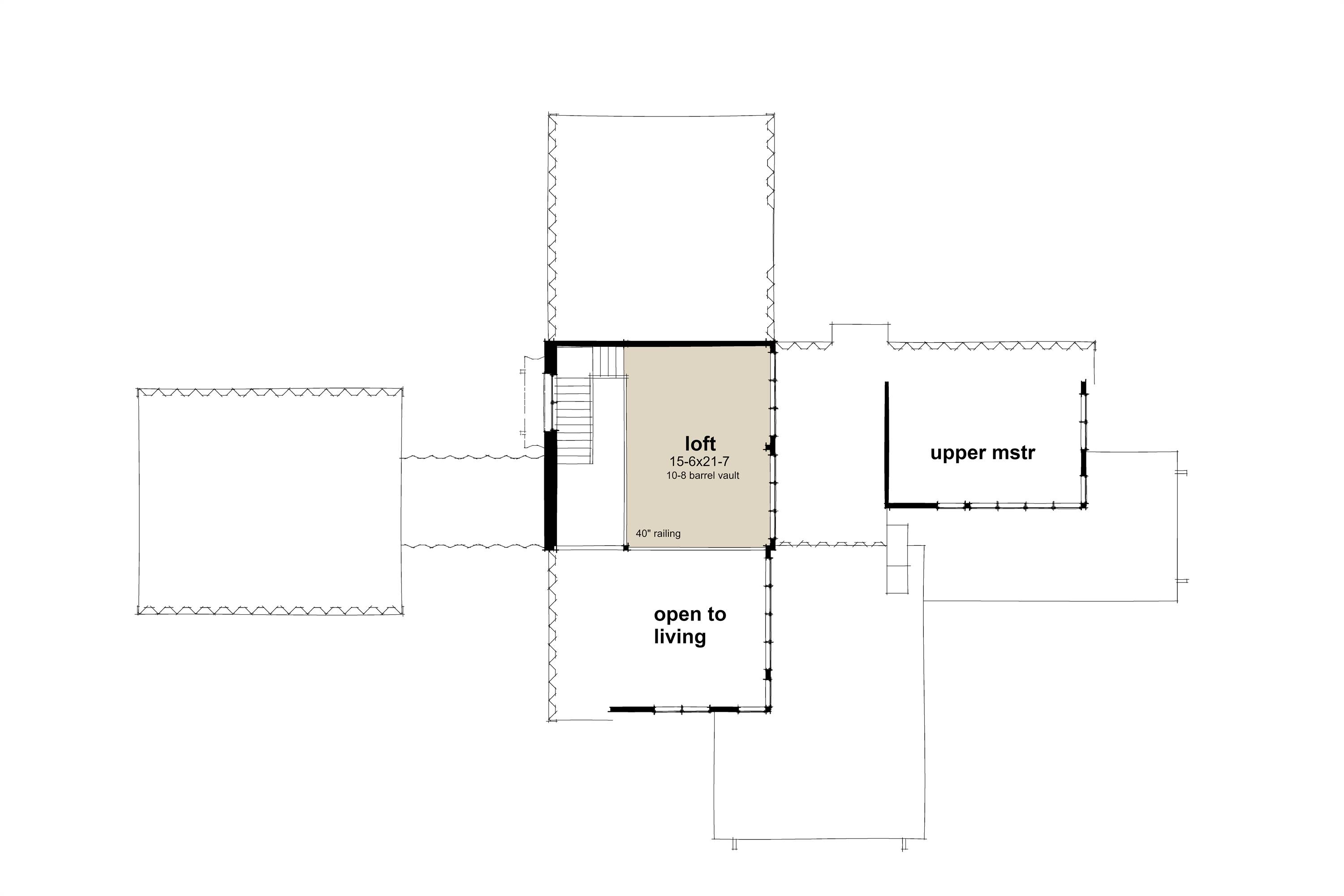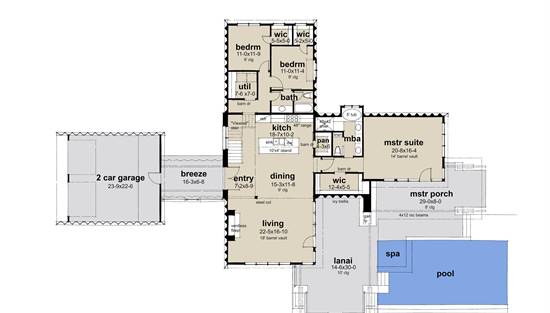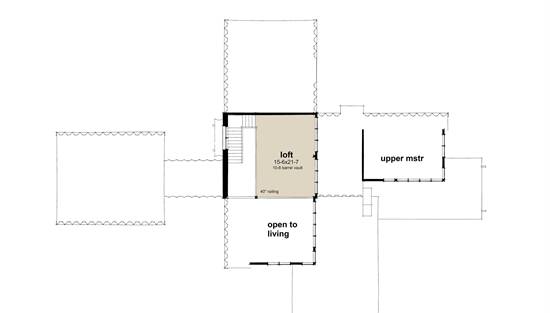- Plan Details
- |
- |
- Print Plan
- |
- Modify Plan
- |
- Reverse Plan
- |
- Cost-to-Build
- |
- View 3D
- |
- Advanced Search
About House Plan 2793:
This striking Quonset hut-inspired barndominium redefines industrial-style living with its expansive layout and adaptable design. Spanning 2,490 square feet, this 3-bedroom, 2.5-bathroom home includes a versatile loft, ideal for extra living space or a creative work area. The home's signature curved roofline makes a bold statement while optimizing interior space, and oversized windows invite an abundance of natural light throughout. The open-concept layout effortlessly connects the kitchen, dining, and living spaces, perfect for hosting gatherings or everyday relaxation. The main-level primary suite provides a serene retreat with a generous walk-in closet and a luxurious private bathroom. The loft area upstairs offers additional flexibility, ideal for a home office, guest space, or recreational room. Outside, there’s ample room for a pool and patio, enhancing the outdoor living experience. With its distinctive design and strong architectural elements, this home is an excellent choice for those seeking contemporary living with an industrial edge.
Plan Details
Key Features
Breezeway
Country Kitchen
Covered Front Porch
Covered Rear Porch
Detached
Dining Room
Double Vanity Sink
Fireplace
Great Room
Kitchen Island
Laundry 1st Fl
Loft / Balcony
L-Shaped
Primary Bdrm Main Floor
Open Floor Plan
Outdoor Living Space
Pantry
Separate Tub and Shower
Side-entry
Split Bedrooms
Suited for view lot
Vaulted Ceilings
Vaulted Primary
Walk-in Closet
Build Beautiful With Our Trusted Brands
Our Guarantees
- Only the highest quality plans
- Int’l Residential Code Compliant
- Full structural details on all plans
- Best plan price guarantee
- Free modification Estimates
- Builder-ready construction drawings
- Expert advice from leading designers
- PDFs NOW!™ plans in minutes
- 100% satisfaction guarantee
- Free Home Building Organizer
.png)
.png)
