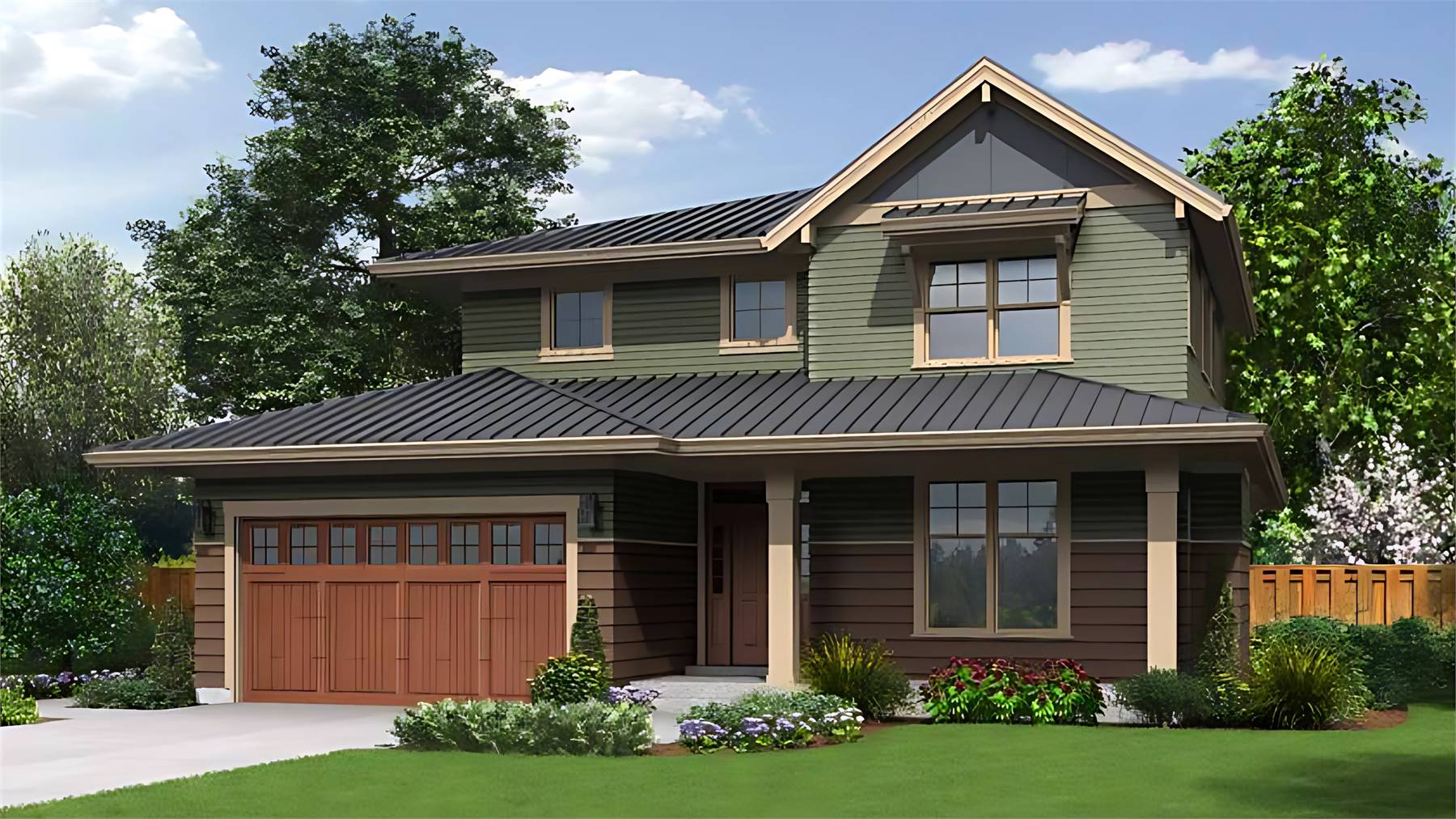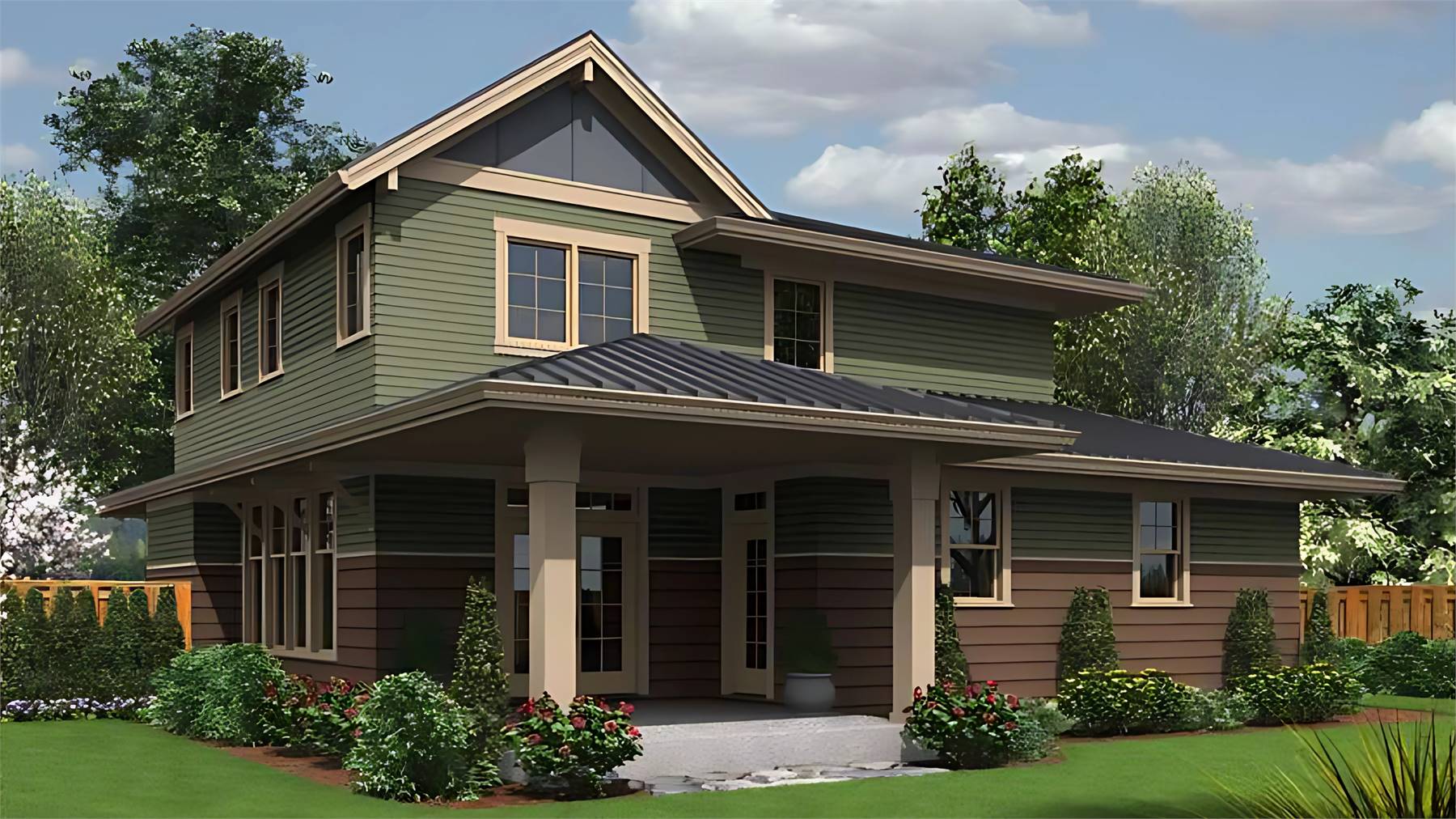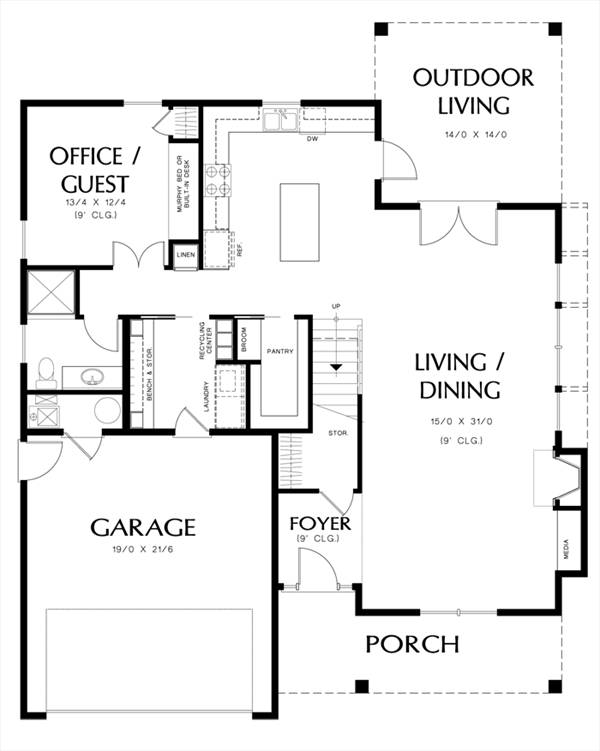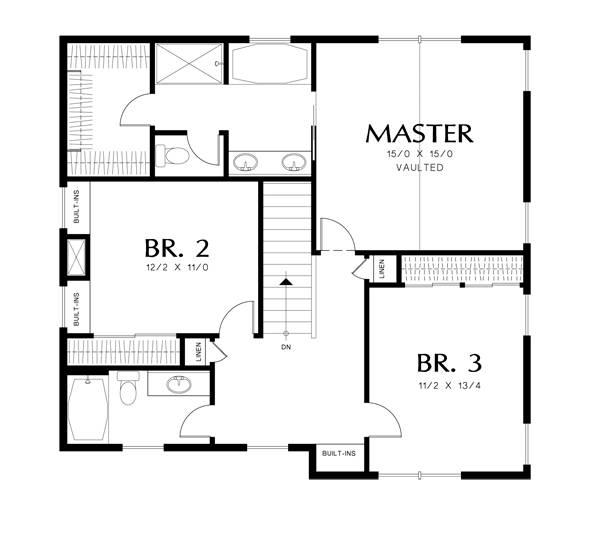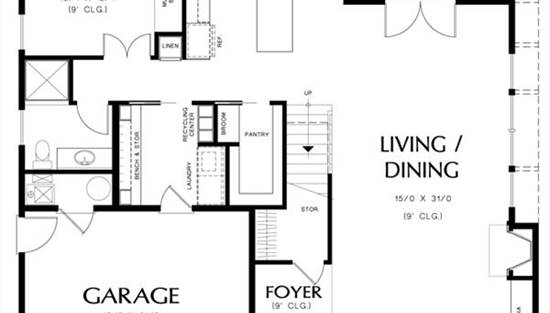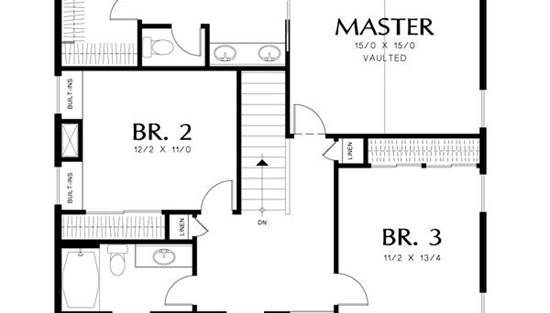- Plan Details
- |
- |
- Print Plan
- |
- Modify Plan
- |
- Reverse Plan
- |
- Cost-to-Build
- |
- View 3D
- |
- Advanced Search
About House Plan 3052:
Ideally designed for family with 2,315 square feet, four bedrooms, and three bathrooms across two stories, House Plan 3052 offers a wonderful floor plan before you even get to its energy efficiency. It's made for durability and elegance with exterior materials comprised of recyclable steel and fiber cement board. It also addresses a design element that many stock home plans don't... the fact that not all buildable lots have southern exposure to the rear. With this floor plan, a side elevation is designed to face south, with the room layout and window placement remaining reliable to solar direction. Pair that with large overhangs, a metal roof, and rain screen behind the siding to protect the home from the elements and you have a wonderful environmentally conscious abode!
Plan Details
Key Features
Attached
Basement
Country Kitchen
Covered Front Porch
Covered Rear Porch
Crawlspace
Double Vanity Sink
Fireplace
Foyer
Front Porch
Front-entry
Great Room
Guest Suite
Home Office
Kitchen Island
Laundry 1st Fl
Primary Bdrm Upstairs
Mud Room
Open Floor Plan
Separate Tub and Shower
Slab
Suited for narrow lot
Vaulted Ceilings
Walk-in Closet
Walk-in Pantry
Build Beautiful With Our Trusted Brands
Our Guarantees
- Only the highest quality plans
- Int’l Residential Code Compliant
- Full structural details on all plans
- Best plan price guarantee
- Free modification Estimates
- Builder-ready construction drawings
- Expert advice from leading designers
- PDFs NOW!™ plans in minutes
- 100% satisfaction guarantee
- Free Home Building Organizer
