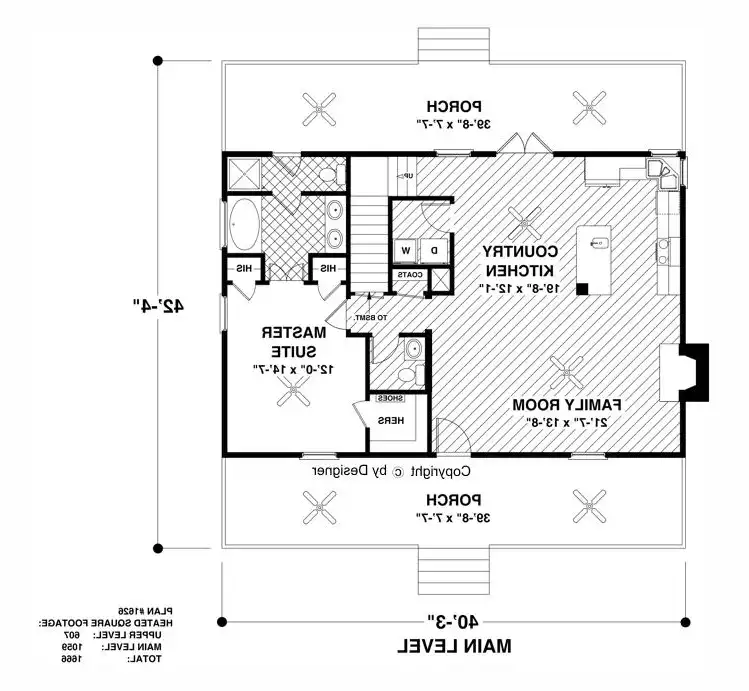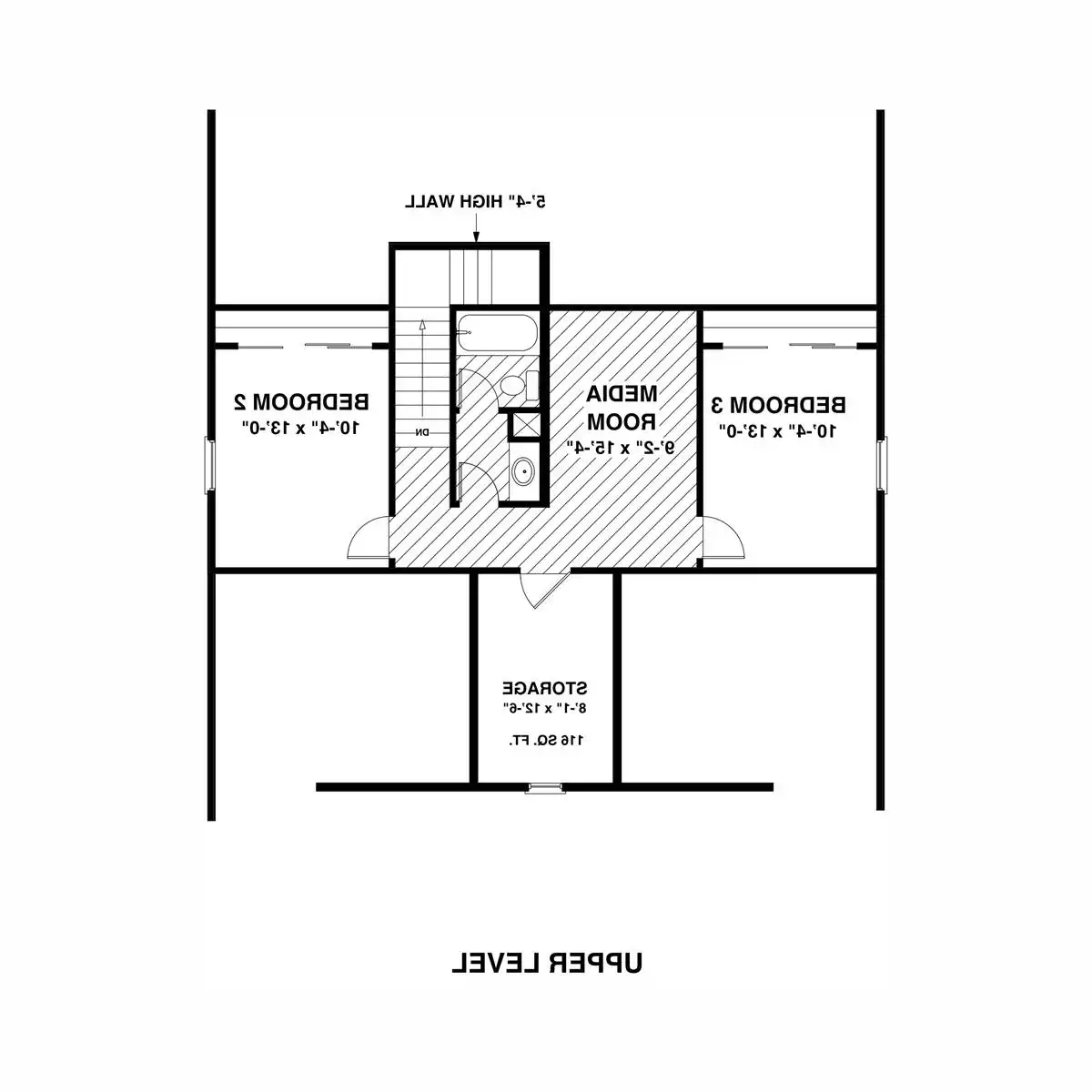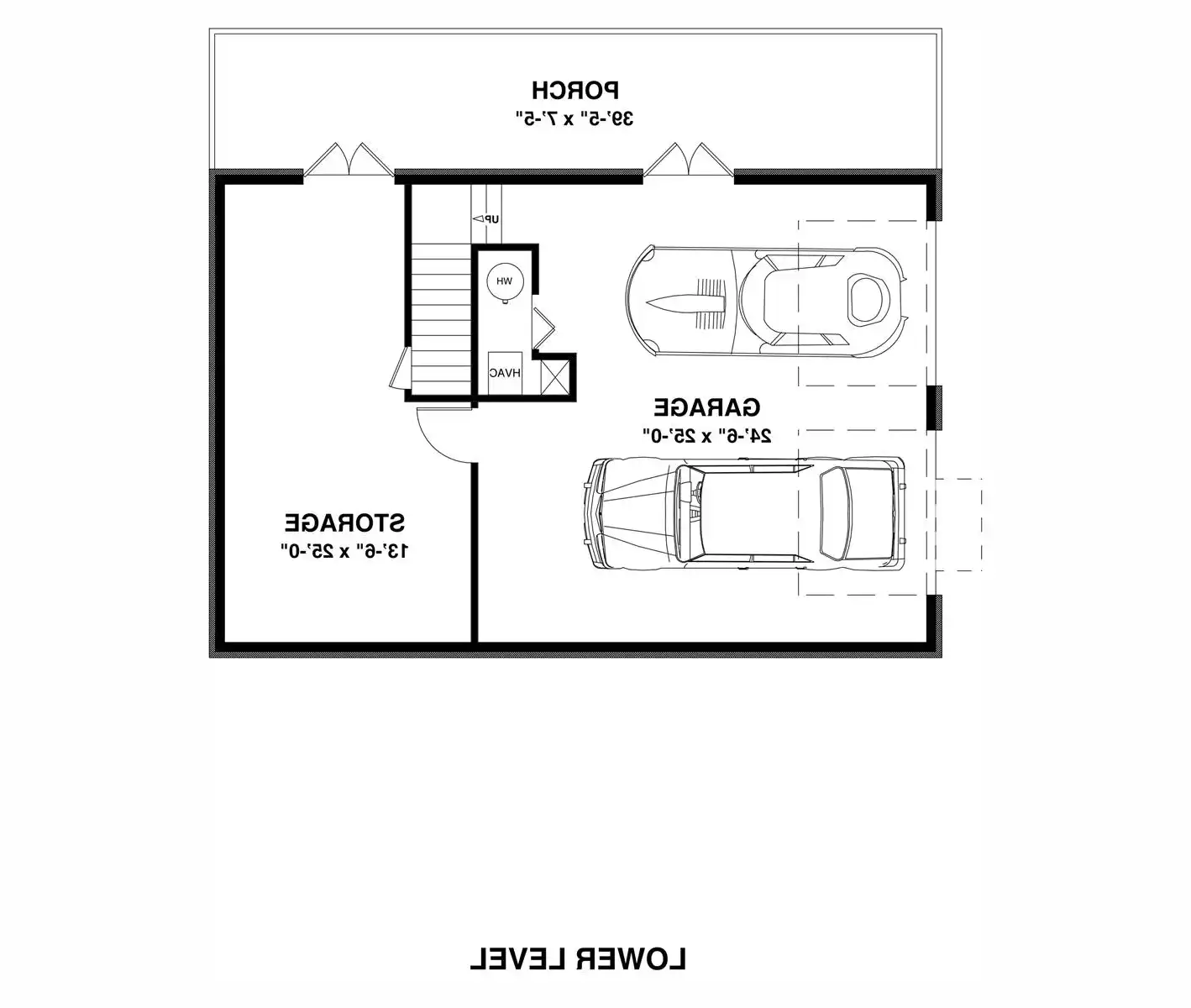- Plan Details
- |
- |
- Print Plan
- |
- Modify Plan
- |
- Reverse Plan
- |
- Cost-to-Build
- |
- View 3D
- |
- Advanced Search
About House Plan 3061:
House Plan 3061 is a charming Craftsman-style home with timeless curb appeal and a full-width front porch. Designed for modern living, it offers an open-concept layout with a seamless flow between the family room and country-style kitchen. French doors lead to a spacious rear porch—perfect for outdoor entertaining. The 2-car drive-under garage and unfinished basement provide smart space solutions for smaller lots. A luxurious primary suite features a walk-in closet, spa-inspired bath, and private access to the back porch.
Plan Details
Key Features
Attached
Basement
Crawlspace
Drive-under
Slab
Build Beautiful With Our Trusted Brands
Our Guarantees
- Only the highest quality plans
- Int’l Residential Code Compliant
- Full structural details on all plans
- Best plan price guarantee
- Free modification Estimates
- Builder-ready construction drawings
- Expert advice from leading designers
- PDFs NOW!™ plans in minutes
- 100% satisfaction guarantee
- Free Home Building Organizer
.png)
.png)













