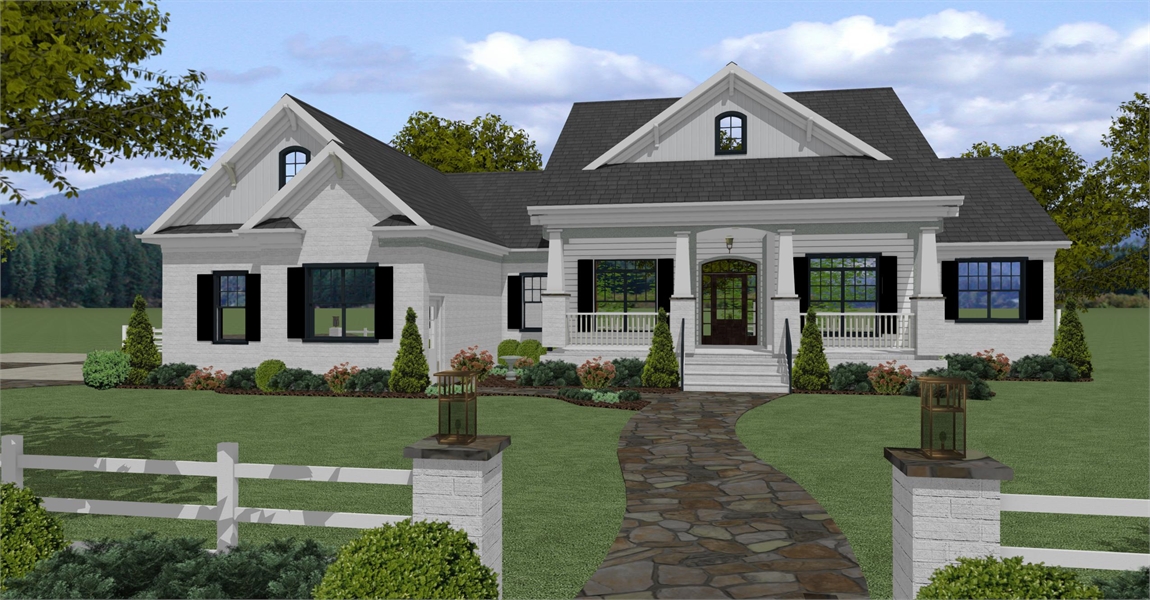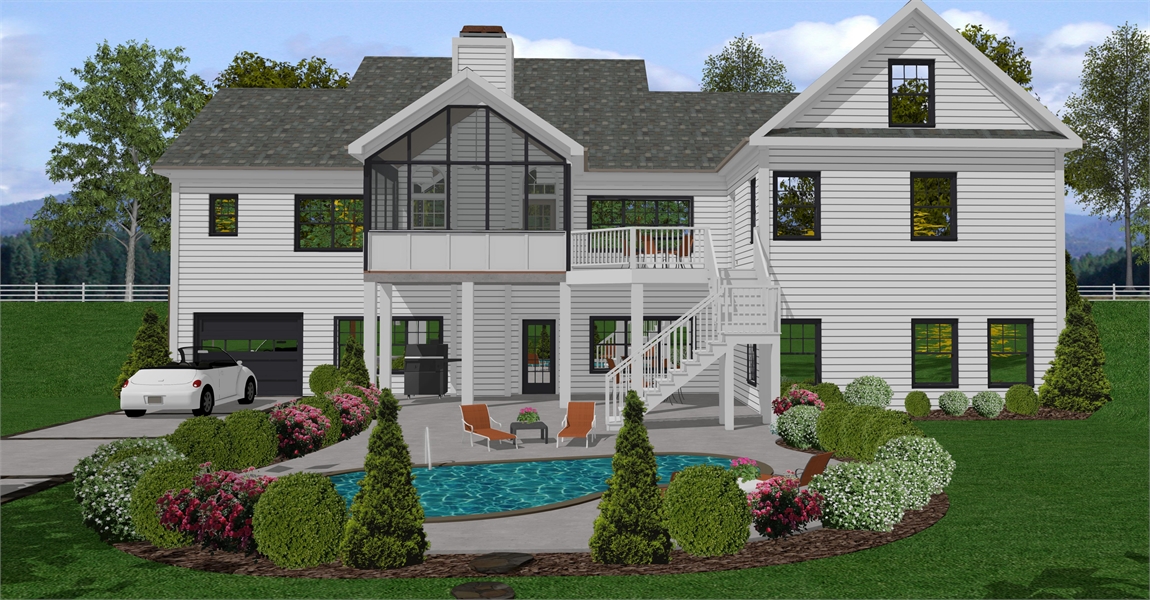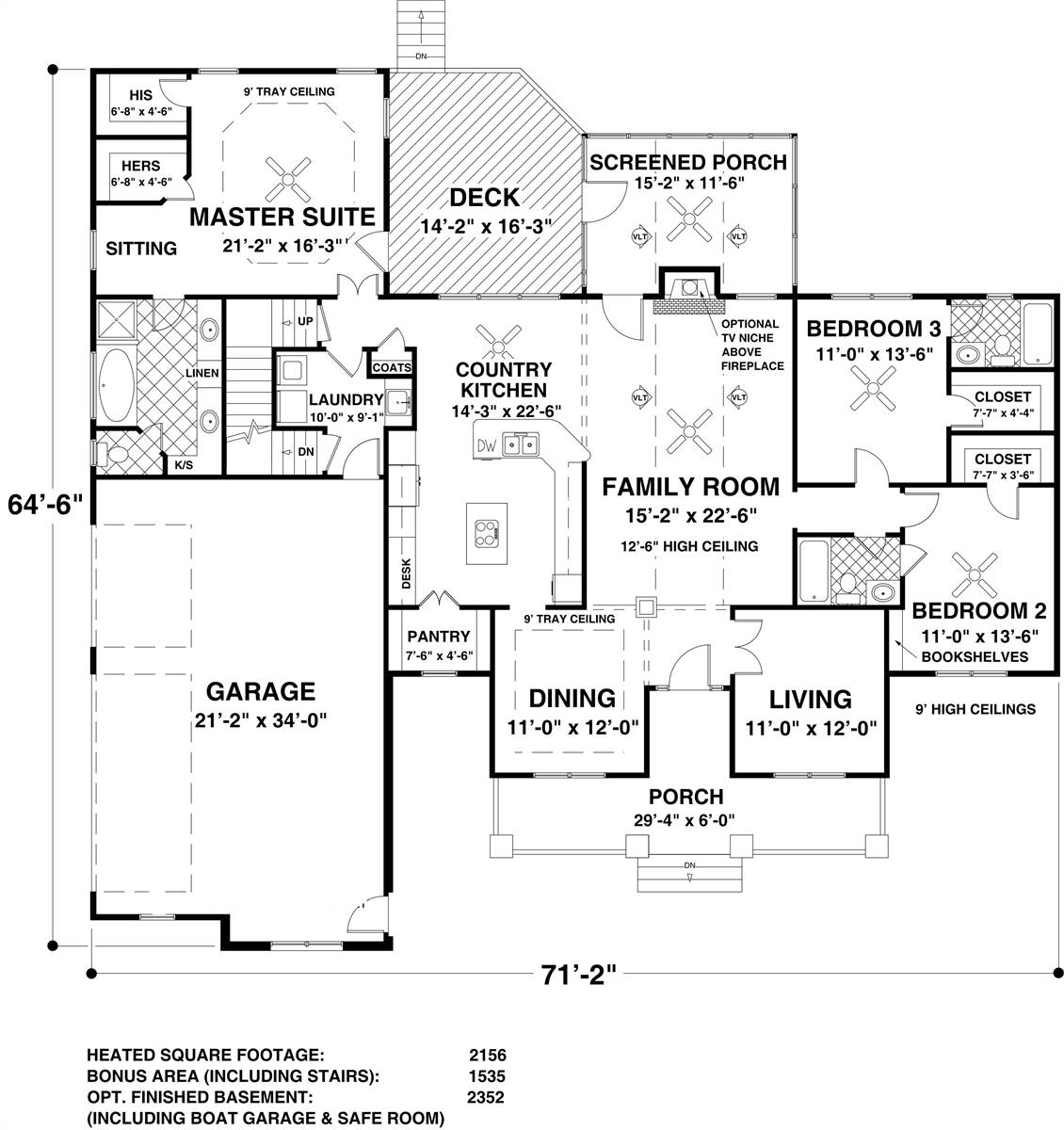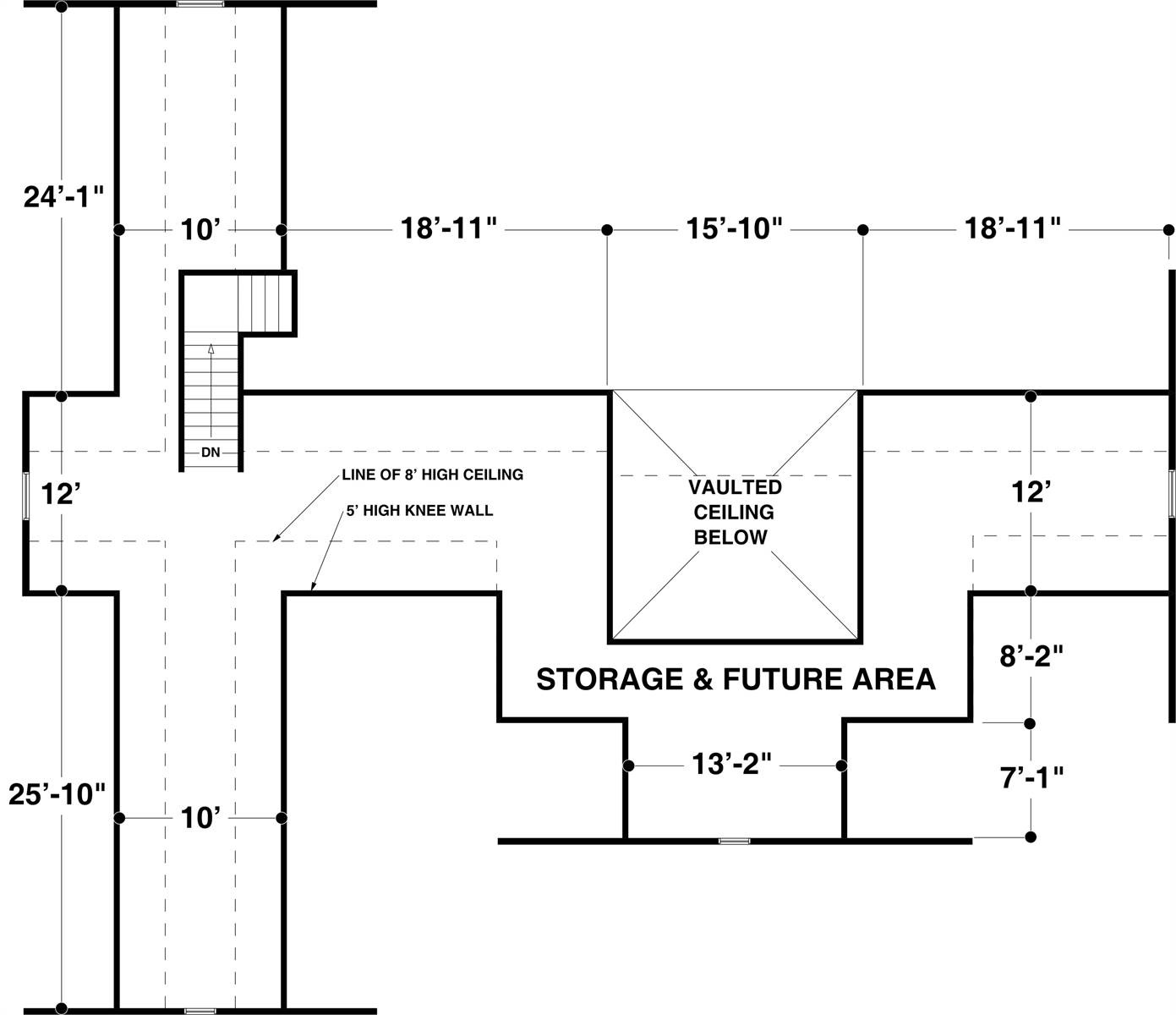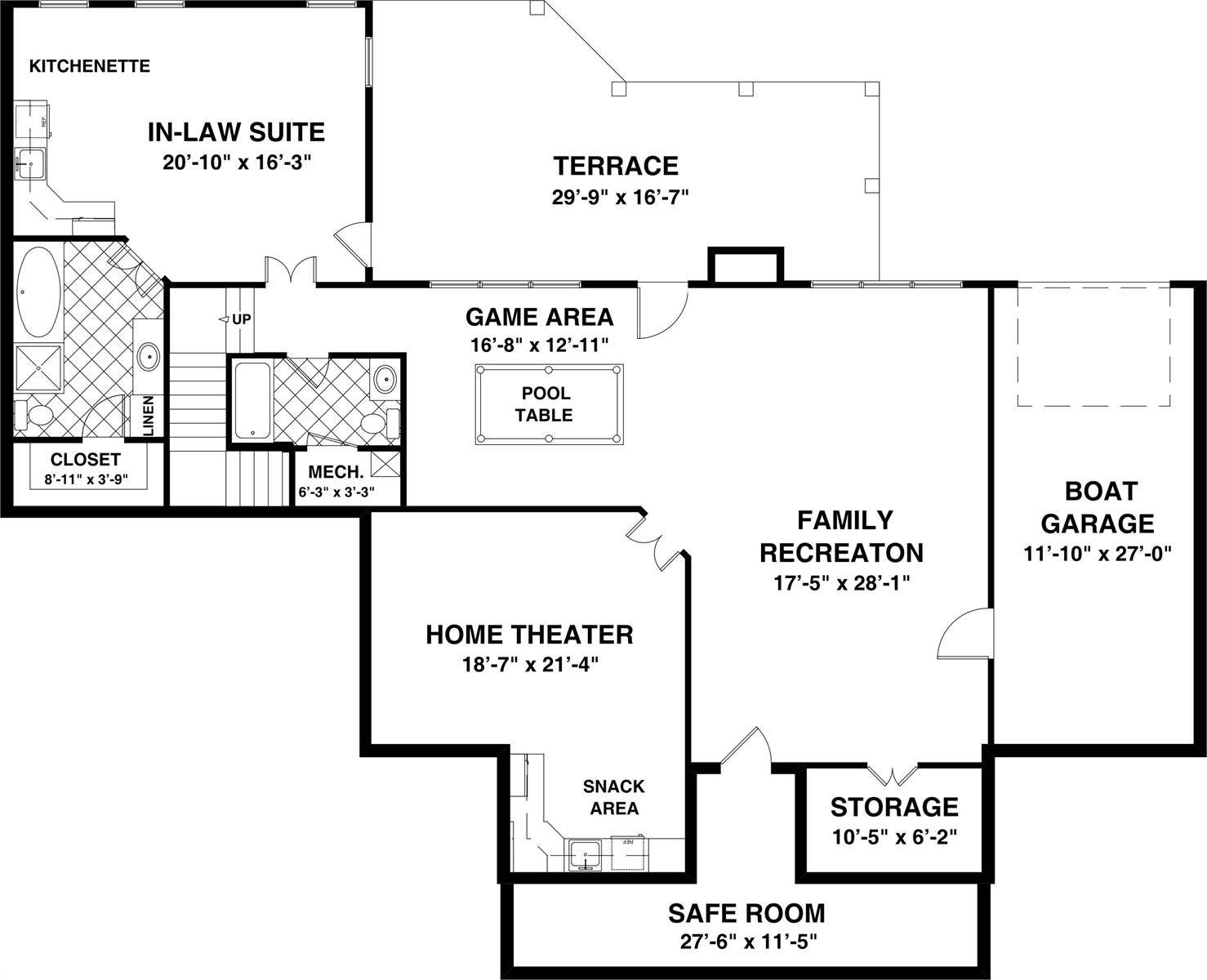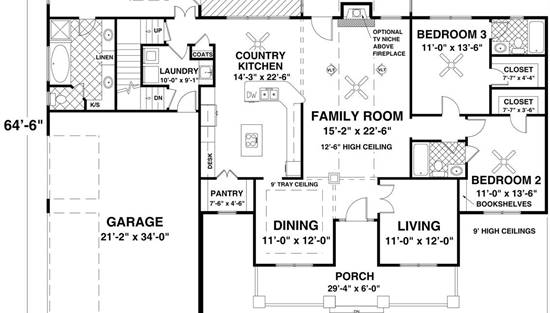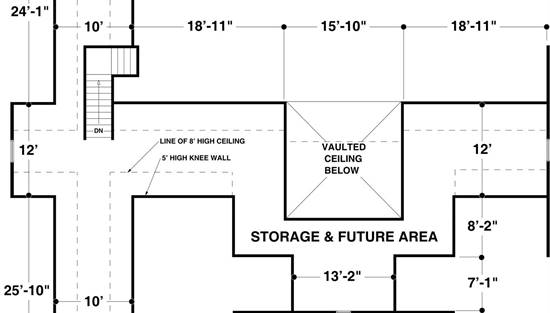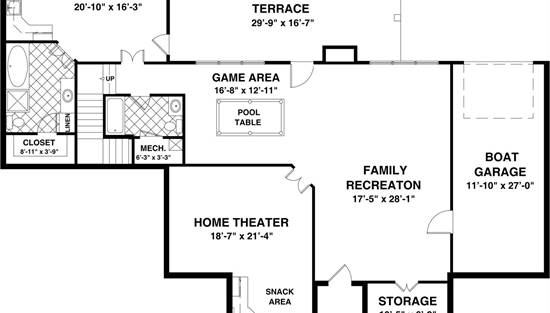- Plan Details
- |
- |
- Print Plan
- |
- Modify Plan
- |
- Reverse Plan
- |
- Cost-to-Build
- |
- View 3D
- |
- Advanced Search
About House Plan 8314:
A three car garage, screened porch, spacious country kitchen, an optional 1,535 sq. ft. bonus area and an optional 2,352 sq. ft. basement make this home irresistible! This is a sophisticated country farmhouse: it has an updated white wash facade and a spacious interior design.
Relax in the luxurious master suite which includes a tray ceiling, a sitting area, his and hers walk-in closets, and exquisite bath. The 14'-3" x 22'-6" country kitchen, with a walk-in pantry, is open to the vaulted family room. A French door leads to the vaulted screened porch. The deck is accessible from both the screened porch and master bedroom. A decorative square column and tray ceiling adorn the elegant dining room. Bedrooms two and three each feature walk-in closets and individual baths. Tucked behind the functional laundry room are stairs accessing the optional basement and future bonus area.
Follow the steps down to the basement where a whole new world awaits! The family recreation area has a game room with plenty of space for a pool table. Also in this space is a full bathroom with access to a mechanical closet. Located right off the rec room is a home theater with a snack area for those movie-time “munchies”! A safe room and large storage closet make the most of this below ground space. The boat garage is accessible through a rec room door. Completing this lower level is an in-law suite with a private bathroom, walk-in closet and a kitchenette.
The 1,535 sq. ft. optional bonus room offers space for storage, etc.
Relax in the luxurious master suite which includes a tray ceiling, a sitting area, his and hers walk-in closets, and exquisite bath. The 14'-3" x 22'-6" country kitchen, with a walk-in pantry, is open to the vaulted family room. A French door leads to the vaulted screened porch. The deck is accessible from both the screened porch and master bedroom. A decorative square column and tray ceiling adorn the elegant dining room. Bedrooms two and three each feature walk-in closets and individual baths. Tucked behind the functional laundry room are stairs accessing the optional basement and future bonus area.
Follow the steps down to the basement where a whole new world awaits! The family recreation area has a game room with plenty of space for a pool table. Also in this space is a full bathroom with access to a mechanical closet. Located right off the rec room is a home theater with a snack area for those movie-time “munchies”! A safe room and large storage closet make the most of this below ground space. The boat garage is accessible through a rec room door. Completing this lower level is an in-law suite with a private bathroom, walk-in closet and a kitchenette.
The 1,535 sq. ft. optional bonus room offers space for storage, etc.
Plan Details
Key Features
Attached
Basement
Bonus Room
Country Kitchen
Covered Front Porch
Crawlspace
Deck
Dining Room
Double Vanity Sink
Family Room
Fireplace
Formal LR
Foyer
Front Porch
Guest Suite
His and Hers Master Closets
In-law Suite
Kitchen Island
Laundry 1st Fl
Master Bdrm Main Floor
Nook / Breakfast Area
Open Floor Plan
Peninsula / Eating Bar
Rear Porch
Rec Room
Screened Porch/Sunroom
Separate Tub and Shower
Side-entry
Slab
Split Bedrooms
Storage Space
Unfinished Space
Walk-in Closet
Walk-in Pantry
Build Beautiful With Our Trusted Brands
Our Guarantees
- Only the highest quality plans
- Int’l Residential Code Compliant
- Full structural details on all plans
- Best plan price guarantee
- Free modification Estimates
- Builder-ready construction drawings
- Expert advice from leading designers
- PDFs NOW!™ plans in minutes
- 100% satisfaction guarantee
- Free Home Building Organizer
