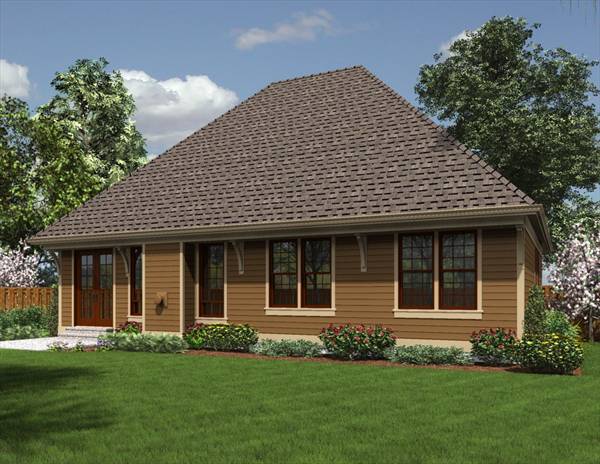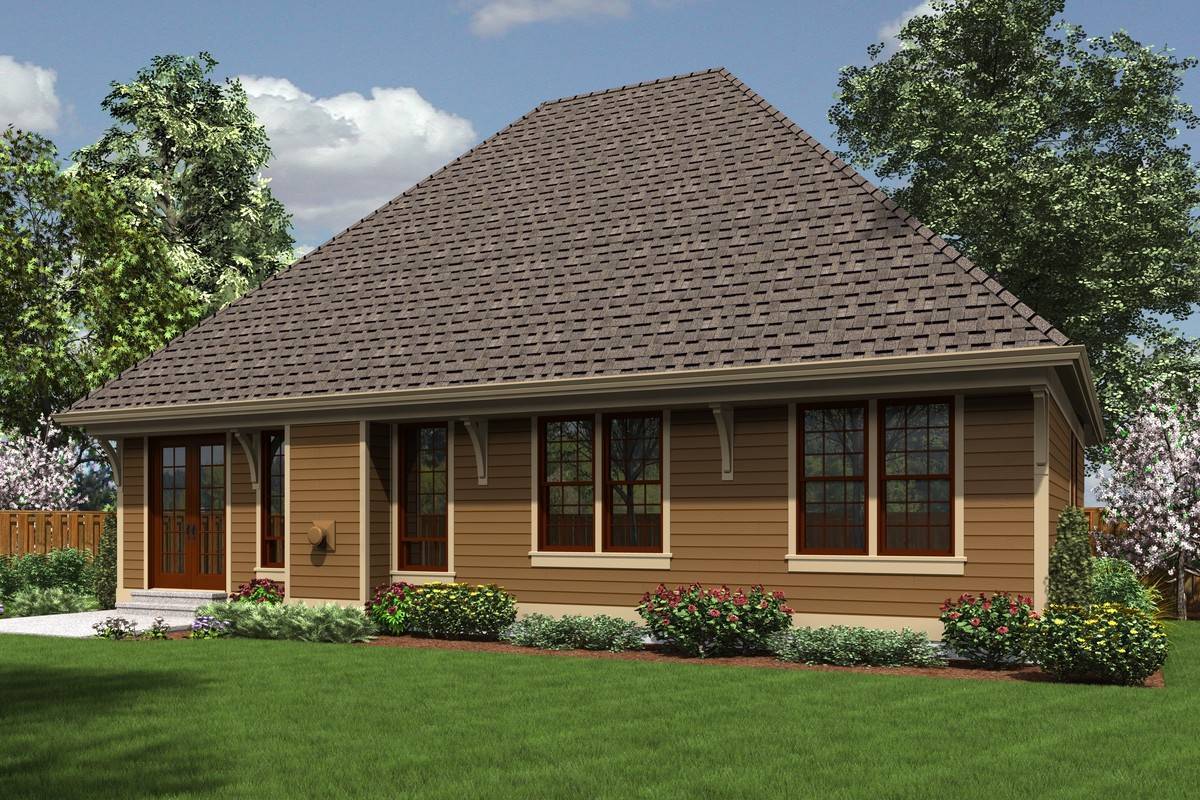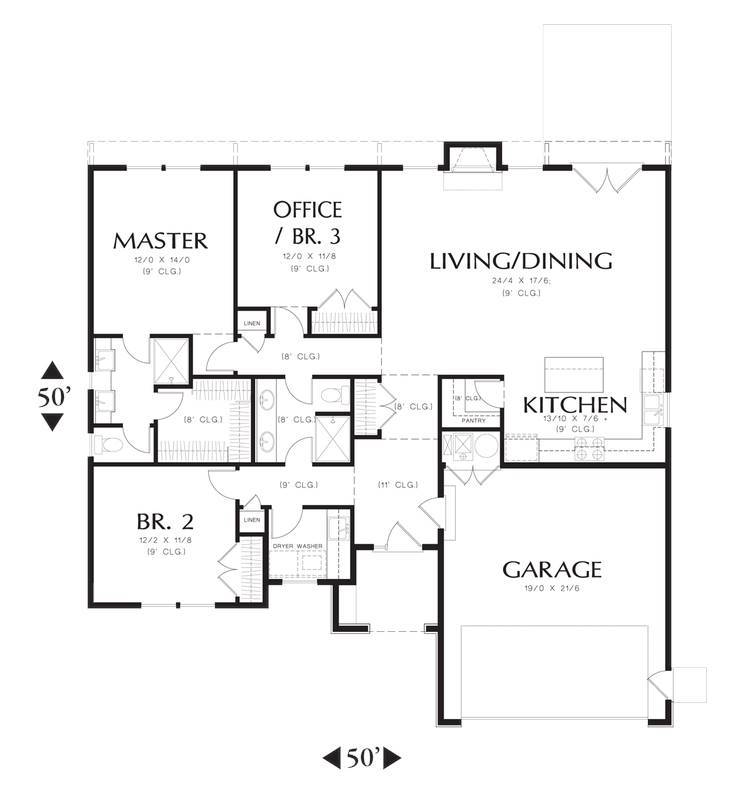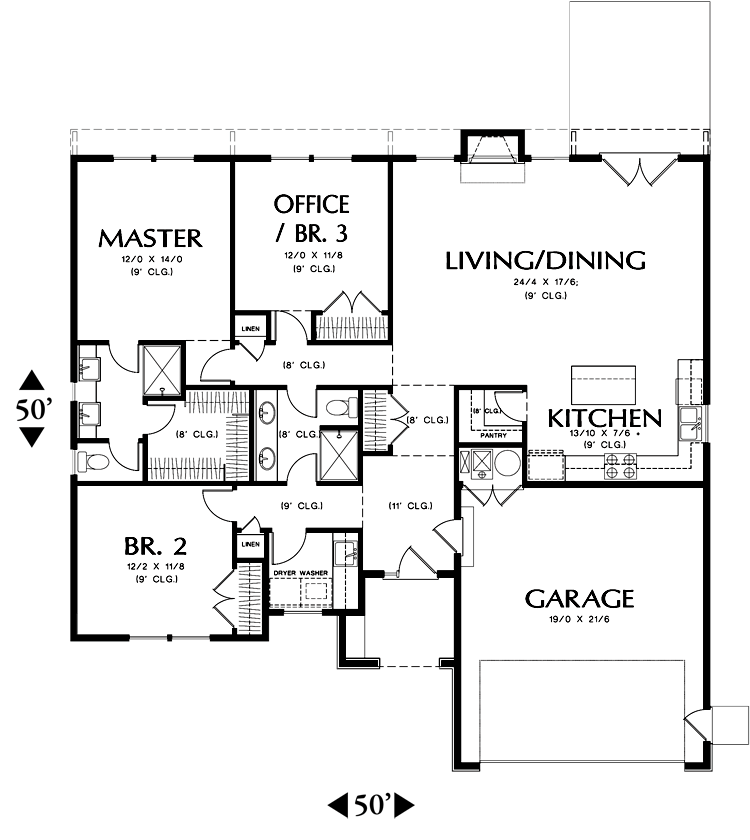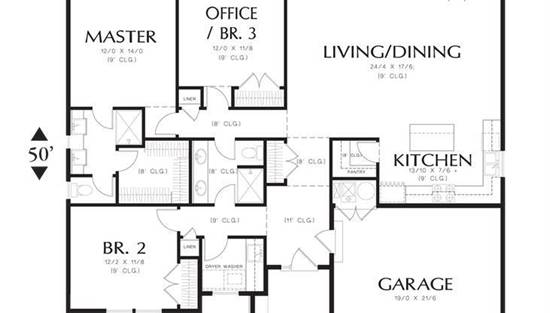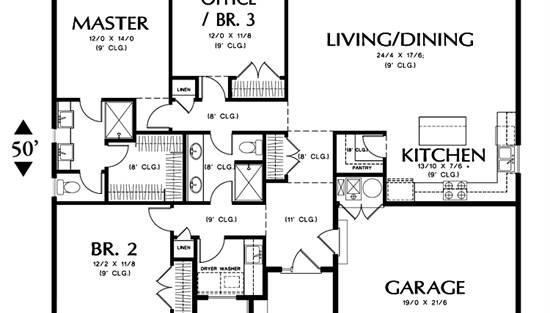- Plan Details
- |
- |
- Print Plan
- |
- Modify Plan
- |
- Reverse Plan
- |
- Cost-to-Build
- |
- View 3D
- |
- Advanced Search
About House Plan 3088:
This smart Craftsman-style design really checks the boxes! Not only do builders prefer it for its neighborhood-friendly design, but it's also ideal for those wanting to build an energy efficient or ENERGY STAR-rated home. The compact layout of 1,624 square feet features an open-concept great room designed for today's families with an island kitchen with large walk-in pantry beside living/dining space. The primary suite offers a large walk-in closet and double vanity in the four-piece bath. Need some flexibility if your floor plan? The third bedroom could easily be a den. It’s an excellent plan for everybody from empty nesters to singles and small families.
Plan Details
Key Features
Attached
Basement
Country Kitchen
Crawlspace
Double Vanity Sink
Fireplace
Foyer
Front Porch
Front-entry
Great Room
Home Office
Kitchen Island
Laundry 1st Fl
Primary Bdrm Main Floor
Open Floor Plan
Slab
Suited for narrow lot
Walk-in Closet
Walk-in Pantry
Build Beautiful With Our Trusted Brands
Our Guarantees
- Only the highest quality plans
- Int’l Residential Code Compliant
- Full structural details on all plans
- Best plan price guarantee
- Free modification Estimates
- Builder-ready construction drawings
- Expert advice from leading designers
- PDFs NOW!™ plans in minutes
- 100% satisfaction guarantee
- Free Home Building Organizer
.png)
.png)

