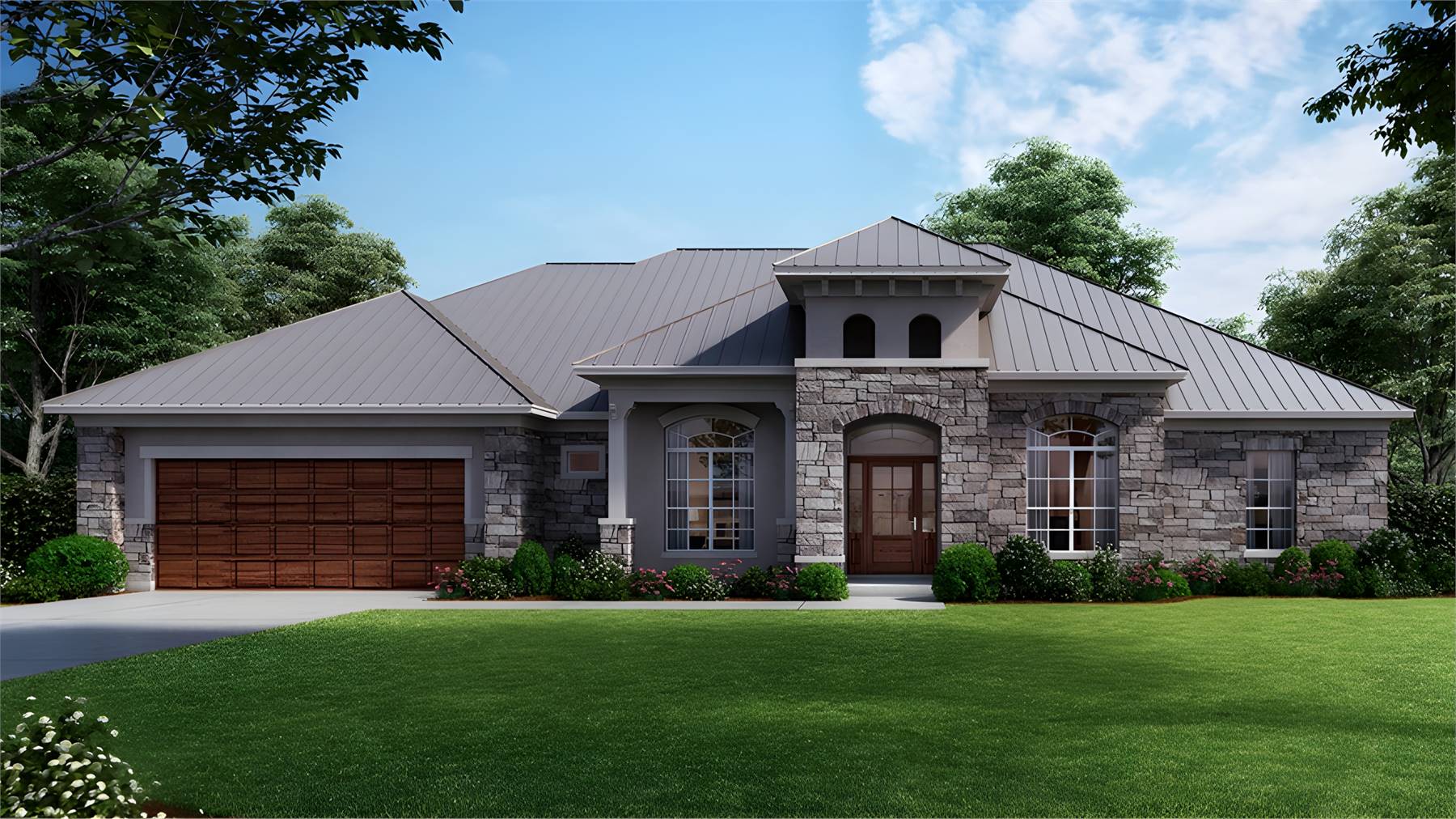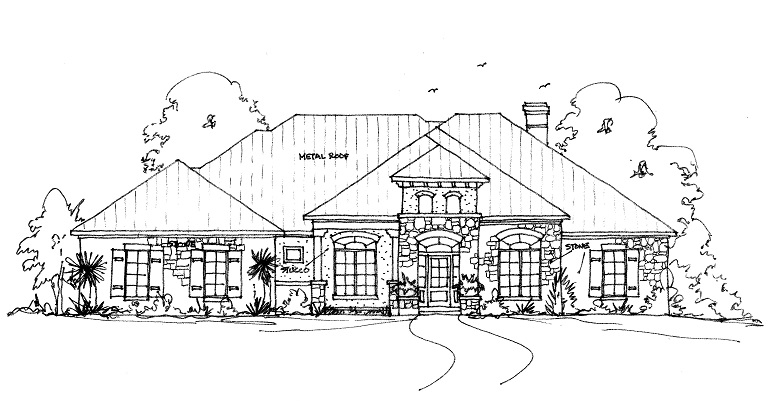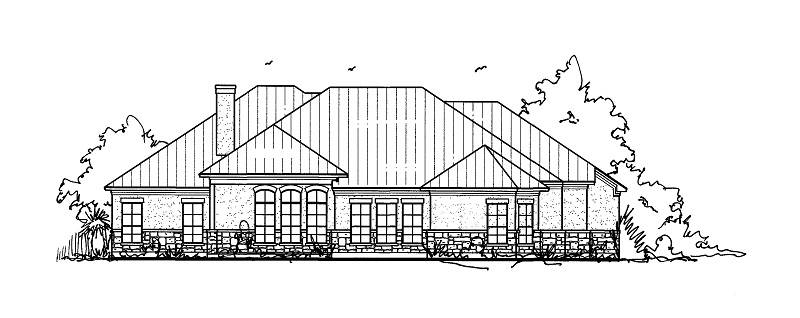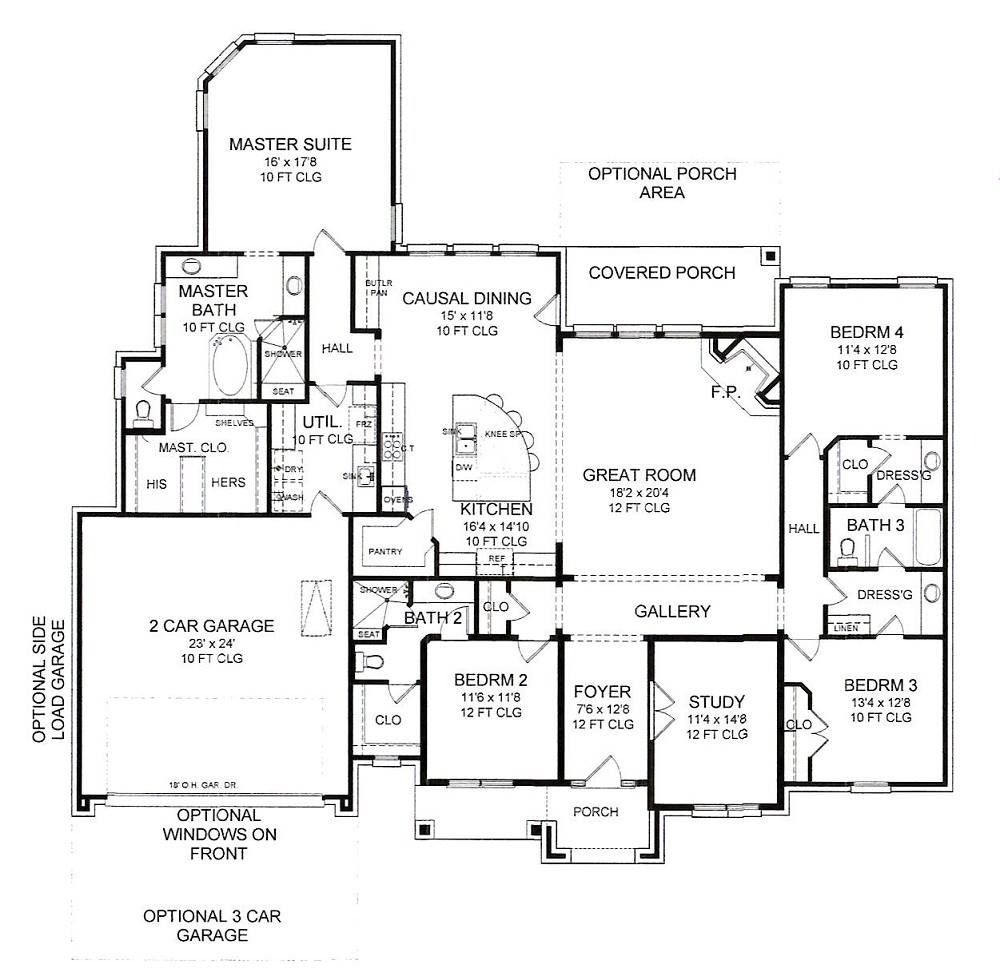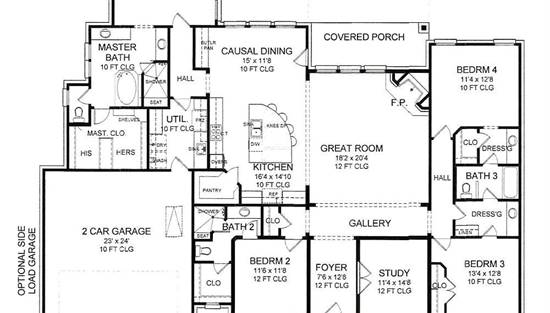- Plan Details
- |
- |
- Print Plan
- |
- Modify Plan
- |
- Reverse Plan
- |
- Cost-to-Build
- |
- View 3D
- |
- Advanced Search
About House Plan 3261:
With an amazing layout for families and hosting, House Plan 3261 is sure to have something for everybody to appreciate. This 2,752-square-foot Tuscan ranch offers four bedrooms and three bathrooms in a split layout along with open-concept living space and a study for work-from-home flexibility. The luxurious primary suite enjoys privacy in the hallway behind the garage while there's a pair of Jack-and-Jill bedrooms on the opposite side of the house and a guest suite near the foyer. Make sure to take a close look at this kitchen and the living and dining areas it overlooks--what a thoughtful design that keeps the home feeling connected!
Plan Details
Key Features
Attached
Basement
Covered Front Porch
Covered Rear Porch
Crawlspace
Double Vanity Sink
Fireplace
Foyer
Front-entry
Great Room
Guest Suite
His and Hers Primary Closets
Home Office
Kitchen Island
Laundry 1st Fl
L-Shaped
Primary Bdrm Main Floor
Mud Room
Nook / Breakfast Area
Open Floor Plan
Separate Tub and Shower
Side-entry
Slab
Split Bedrooms
Walk-in Closet
Walk-in Pantry
Build Beautiful With Our Trusted Brands
Our Guarantees
- Only the highest quality plans
- Int’l Residential Code Compliant
- Full structural details on all plans
- Best plan price guarantee
- Free modification Estimates
- Builder-ready construction drawings
- Expert advice from leading designers
- PDFs NOW!™ plans in minutes
- 100% satisfaction guarantee
- Free Home Building Organizer
