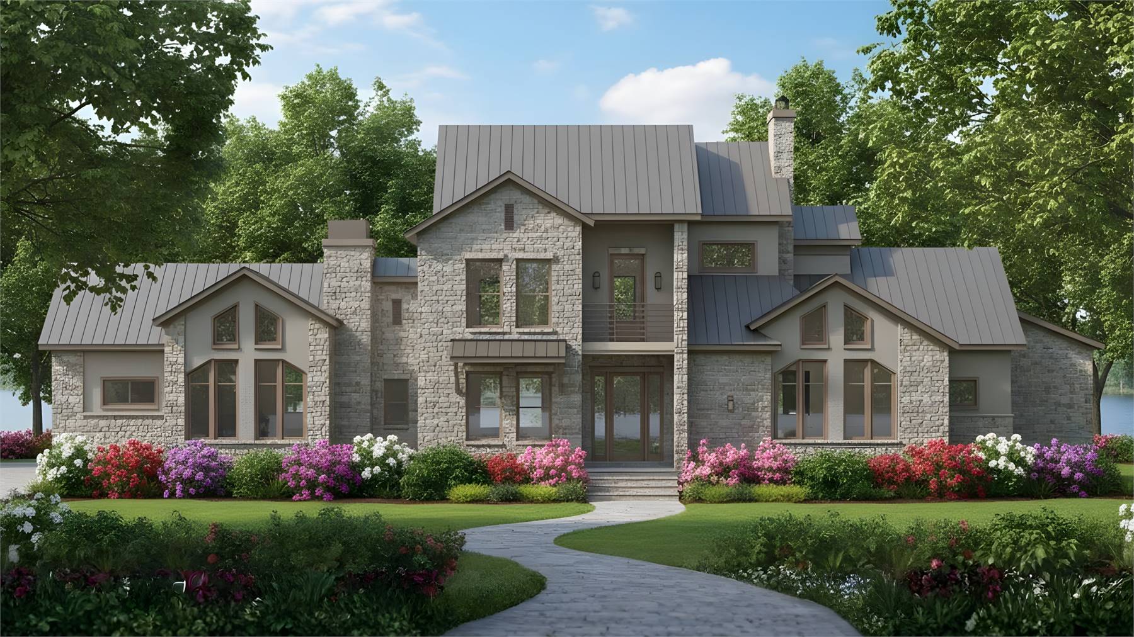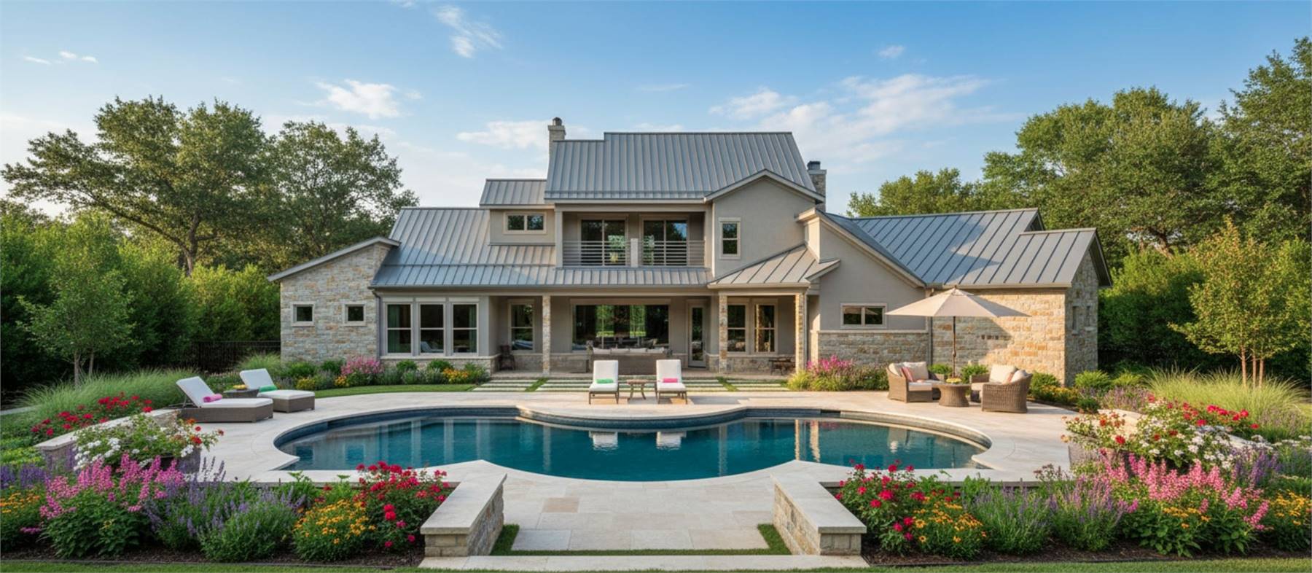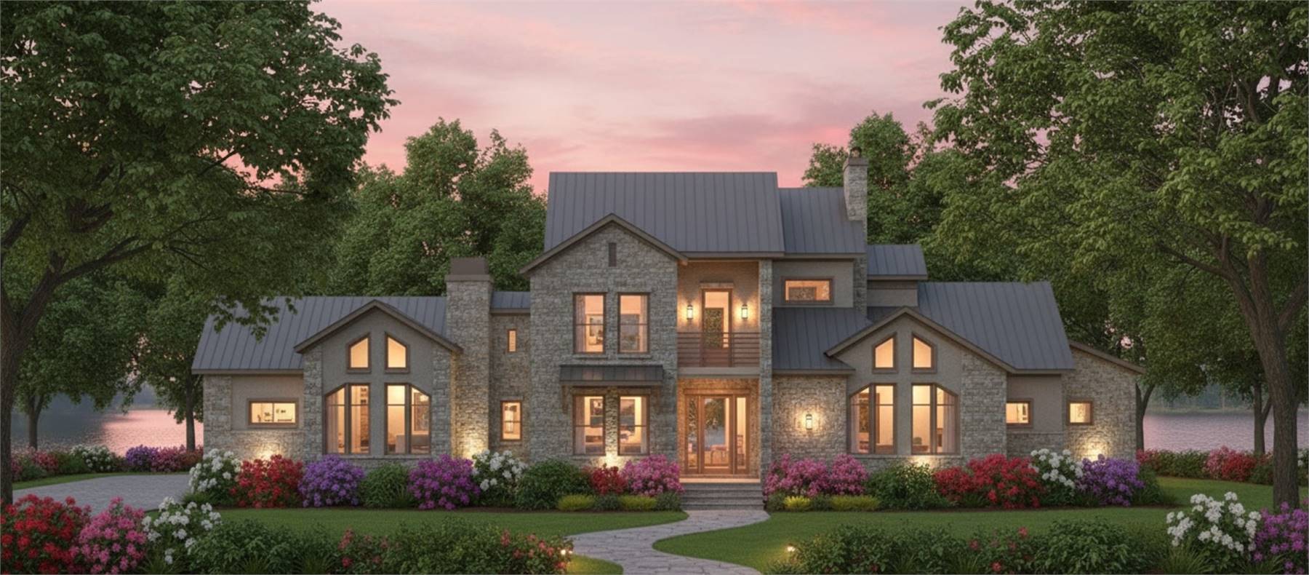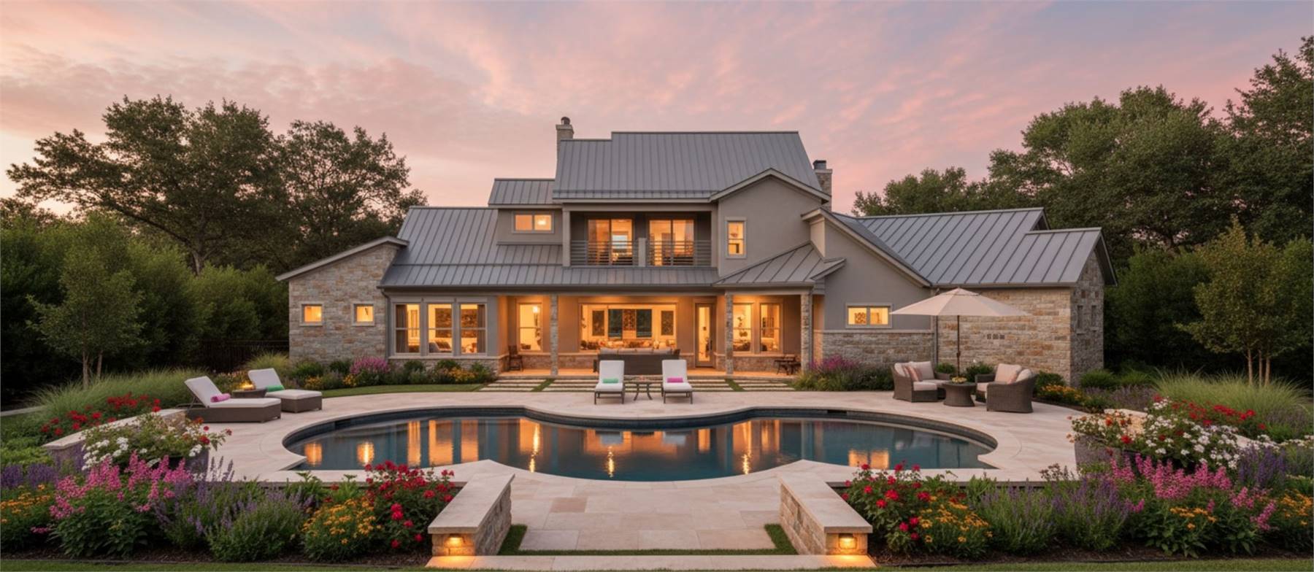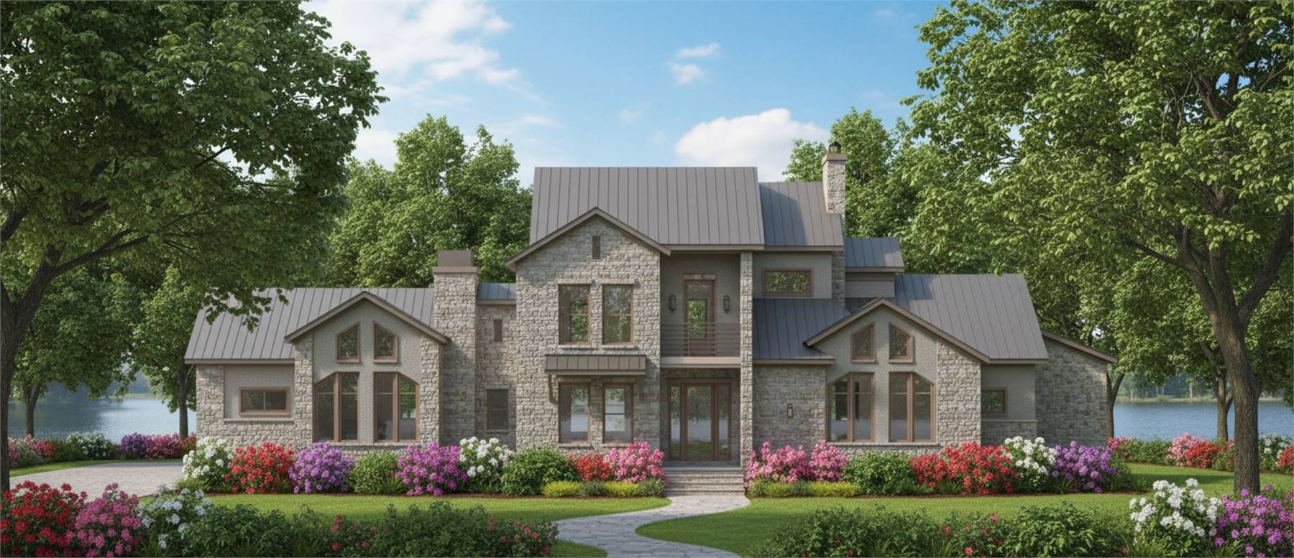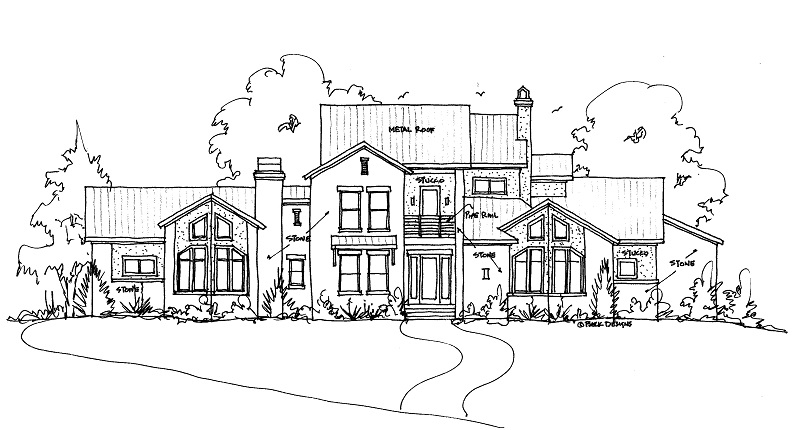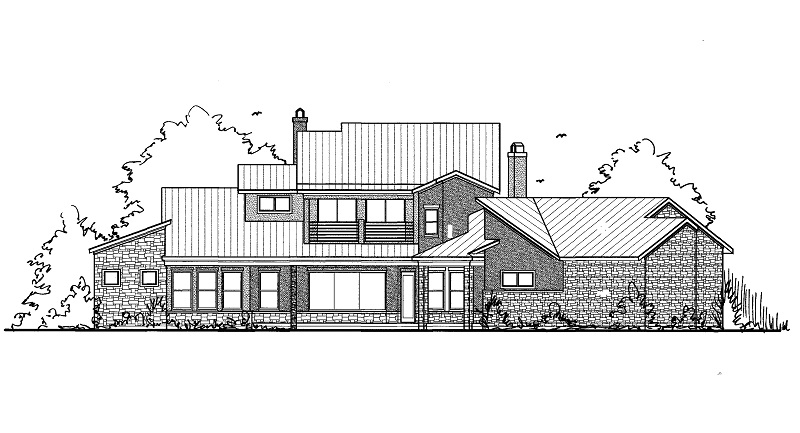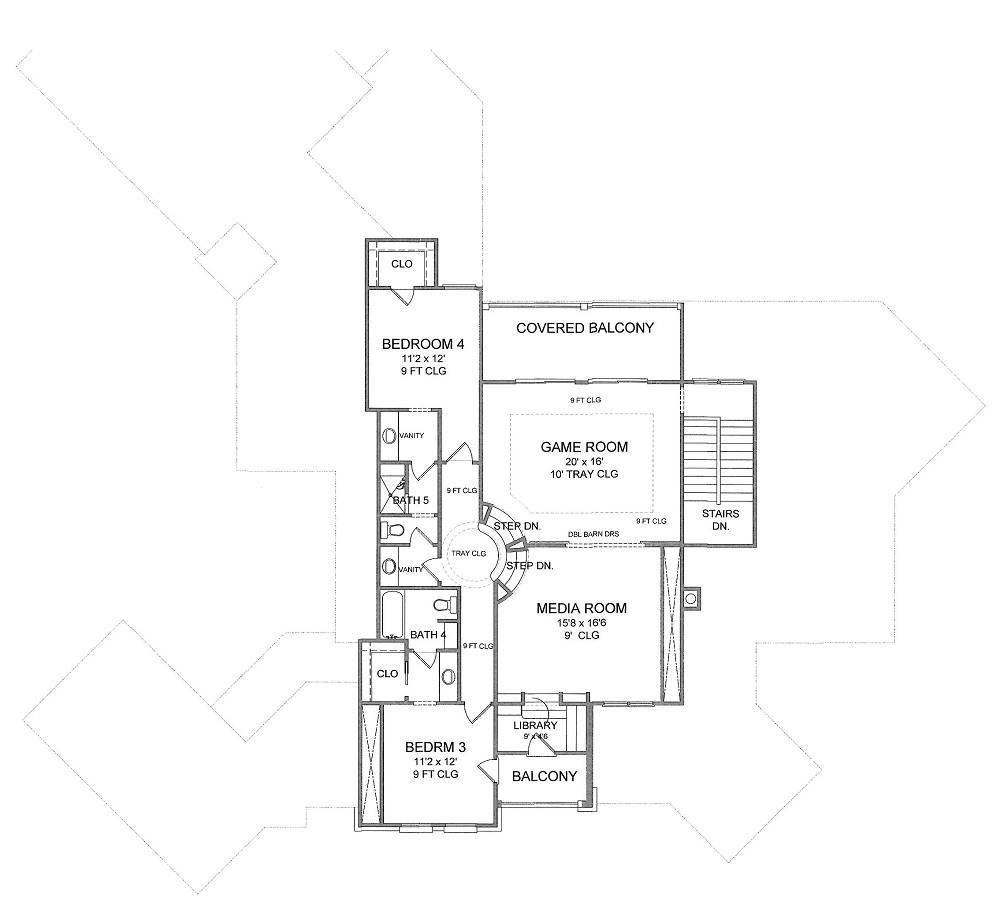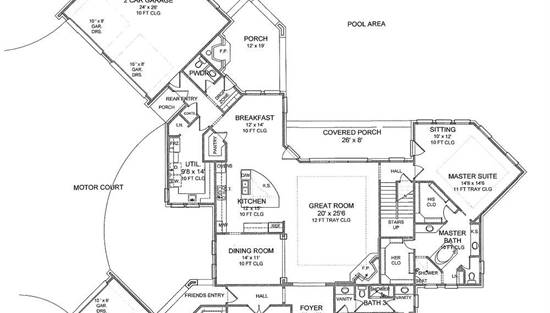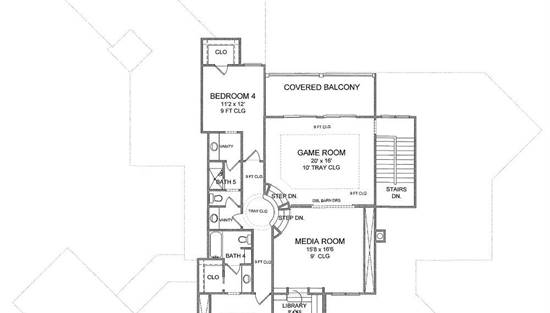- Plan Details
- |
- |
- Print Plan
- |
- Modify Plan
- |
- Reverse Plan
- |
- Cost-to-Build
- |
- View 3D
- |
- Advanced Search
About House Plan 3399:
House Plan 3399 is a luxe two-story traditional home that's sure to turn heads! It offers a spacious 4,401-square-foot interior with four bedrooms and five-and-a-half bathrooms as well as a broad motorcourt with two garages that park three in total. The main floor boasts a sprawling layout that includes a study and a guest suite in front, the great room beside the kitchen and dining room in back, an amazing five-piece primary suite, and additional features like a full hall bath, a powder room, the laundry room, and outdoor living space. Upstairs, you'll find the final two bedrooms and bathrooms alongside the game room, media room, and library. Don't miss the front and rear balconies!
Plan Details
Key Features
Attached
Basement
Courtyard/Motorcourt Entry
Covered Front Porch
Covered Rear Porch
Crawlspace
Dining Room
Double Vanity Sink
Fireplace
Foyer
Front-entry
Great Room
Guest Suite
His and Hers Primary Closets
Home Office
Kitchen Island
Laundry 1st Fl
Library/Media Rm
Loft / Balcony
L-Shaped
Primary Bdrm Main Floor
Nook / Breakfast Area
Open Floor Plan
Outdoor Living Space
Rear-entry
Rec Room
Separate Tub and Shower
Side-entry
Sitting Area
Slab
Split Bedrooms
Storage Space
Suited for corner lot
Walk-in Closet
Walk-in Pantry
Workshop
Build Beautiful With Our Trusted Brands
Our Guarantees
- Only the highest quality plans
- Int’l Residential Code Compliant
- Full structural details on all plans
- Best plan price guarantee
- Free modification Estimates
- Builder-ready construction drawings
- Expert advice from leading designers
- PDFs NOW!™ plans in minutes
- 100% satisfaction guarantee
- Free Home Building Organizer
