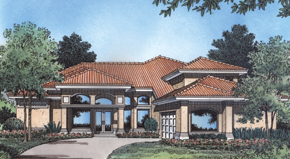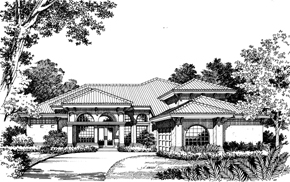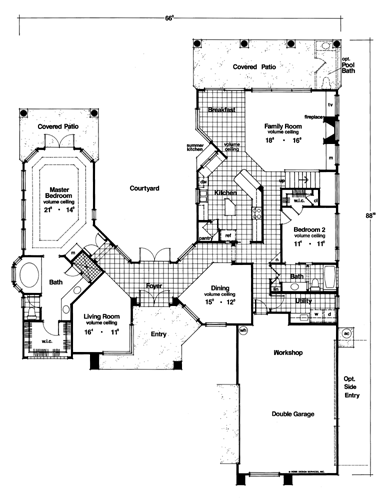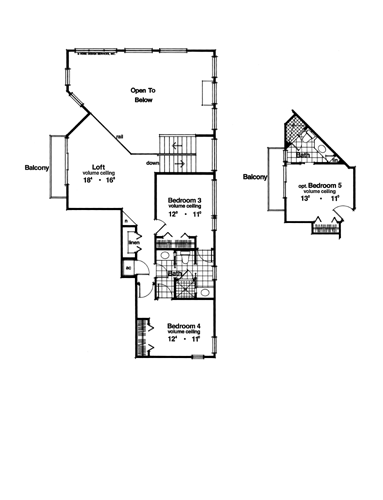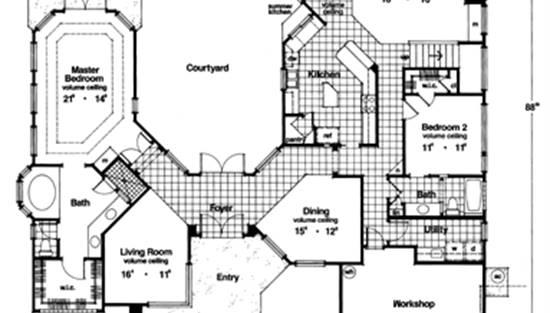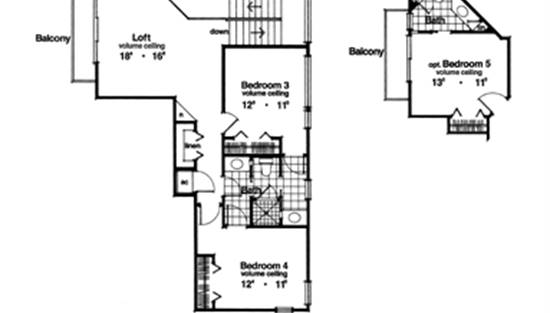- Plan Details
- |
- |
- Print Plan
- |
- Modify Plan
- |
- Reverse Plan
- |
- Cost-to-Build
- |
- View 3D
- |
- Advanced Search
House Plan 4100
Plan Details
Key Features
3 Full Baths
4 Bedrooms
Arches
Attached
Built - In Media Center in Primary Bedroom
Built - In Media with Fireplace
Built - In Niches
Built - In Plant Shelves
Built - In Seat Primary Shower
Combination Kitchen / Family Room
Courtyard
Covered Front Porch
Covered Patio with Decorative Columns
Covered Rear Porch
Deck
Dining Room
Double Vanity Sink
Family Room
Family Room Open to Second Floor
Fireplace
Formal Dining Room - 14' Ceiling
Formal Living Room - 14' Ceiling
Formal LR
Foyer
Foyer Ceiling - 14' Ceiling
Front Porch
Grand Primary Suite with Tray Ceiling
Guest Suite
Impressive Columned Entry
Kitchen - Nook Volume Ceilings
Kitchen Island
Large Laundry Room
Laundry 1st Fl
Linen Closets
Loft / Balcony
Primary Bdrm Main Floor
Nook / Breakfast Area
Open Floor Plan
Optional - 5th Bedroom and Bath
Optional - Pool Bath
Optional - Rear Side Garage
Pass-Thru from Kitchen to Patio
Peninsula / Eating Bar
Rear Porch
Separate Tub and Shower
Side-entry
Sitting Area
Slab
Split Bedrooms
Suited for view lot
Summer Kitchen
Vaulted Ceilings
Walk-in Closet
Walk-in Pantry
Work Shop
Build Beautiful With Our Trusted Brands
Our Guarantees
- Only the highest quality plans
- Int’l Residential Code Compliant
- Full structural details on all plans
- Best plan price guarantee
- Free modification Estimates
- Builder-ready construction drawings
- Expert advice from leading designers
- PDFs NOW!™ plans in minutes
- 100% satisfaction guarantee
- Free Home Building Organizer
.png)
.png)
