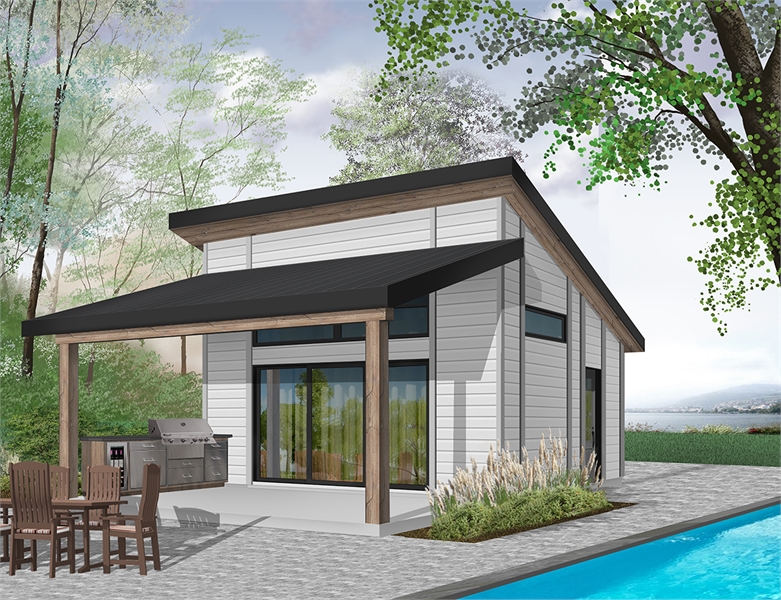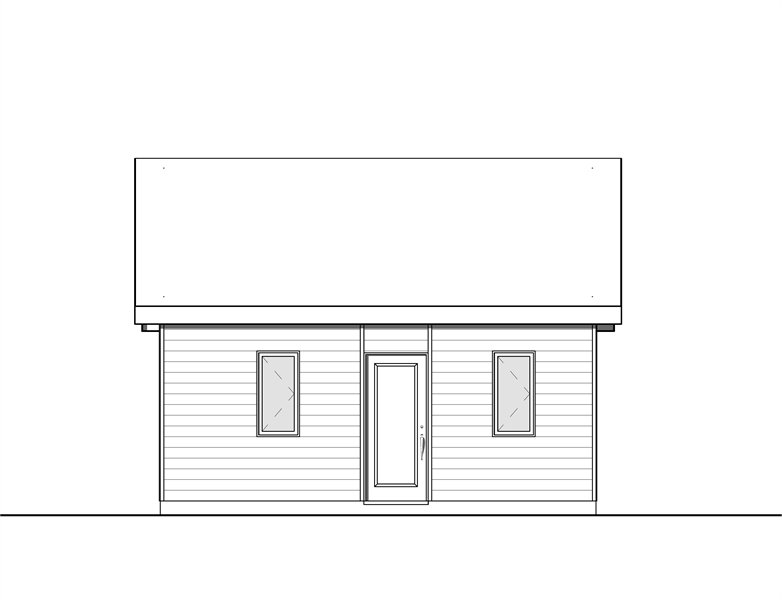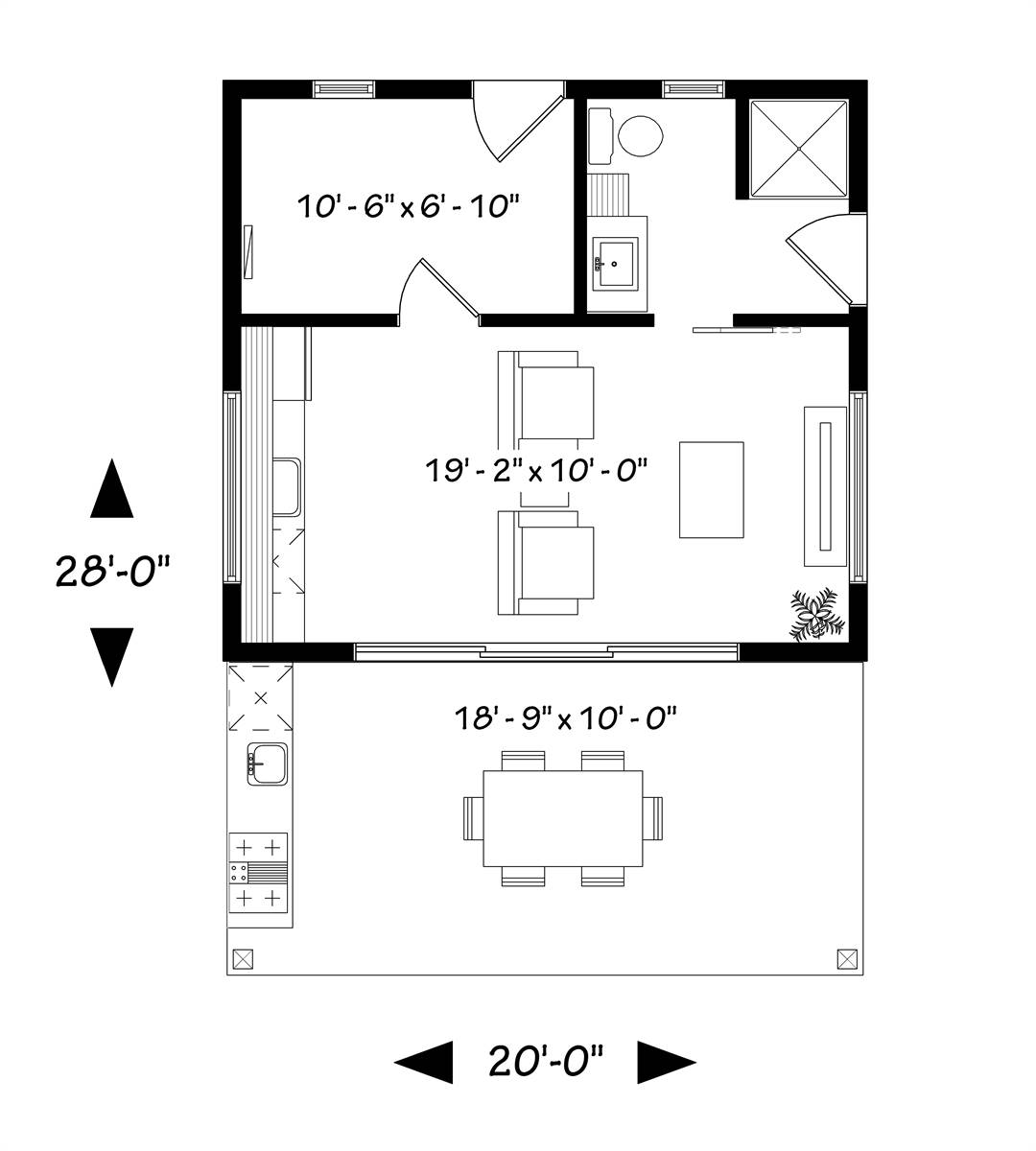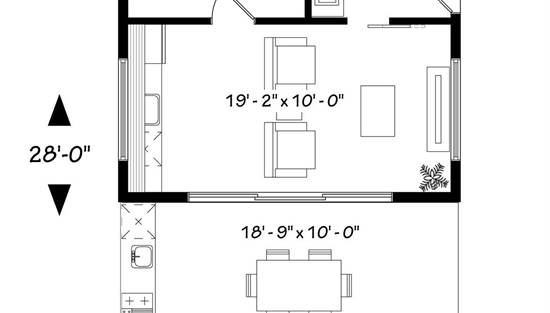- Plan Details
- |
- |
- Print Plan
- |
- Modify Plan
- |
- Reverse Plan
- |
- Cost-to-Build
- |
- View 3D
- |
- Advanced Search
About House Plan 4959:
This pool house plan or cabana plan, offers several possibilities! In this plan you will find additional living and storage space. This new cabana, offers several conveniences not to be passed over in silence, like its large covered terrace. The latter is large enough to hold a kitchen area with BBQ, sink and refrigerator. In addition, an outdoor dining area, with enough space to accommodate a table of 6 to 10 people. A television could even be installed outside. Large lounge furniture could replace the table to provide a nice guest sitting area. The interior of this pool house offers a small kitchen with dishwasher, storage and sink. A small lounge is fitted with television but could also easily be converted into a small indoor dining room or bar corner. Triple patio doors makes for easy access between people outside and inside, as well as plenty of natural light. A versatile room is proposed, with access to the outside by the back. A shower room with vanity and toilet, and convenient access to the outside, completes this new pool house plan or cabana plan!
Plan Details
Key Features
Covered Front Porch
Crawlspace
Family Room
None
Rec Room
Slab
Storage Space
Build Beautiful With Our Trusted Brands
Our Guarantees
- Only the highest quality plans
- Int’l Residential Code Compliant
- Full structural details on all plans
- Best plan price guarantee
- Free modification Estimates
- Builder-ready construction drawings
- Expert advice from leading designers
- PDFs NOW!™ plans in minutes
- 100% satisfaction guarantee
- Free Home Building Organizer










