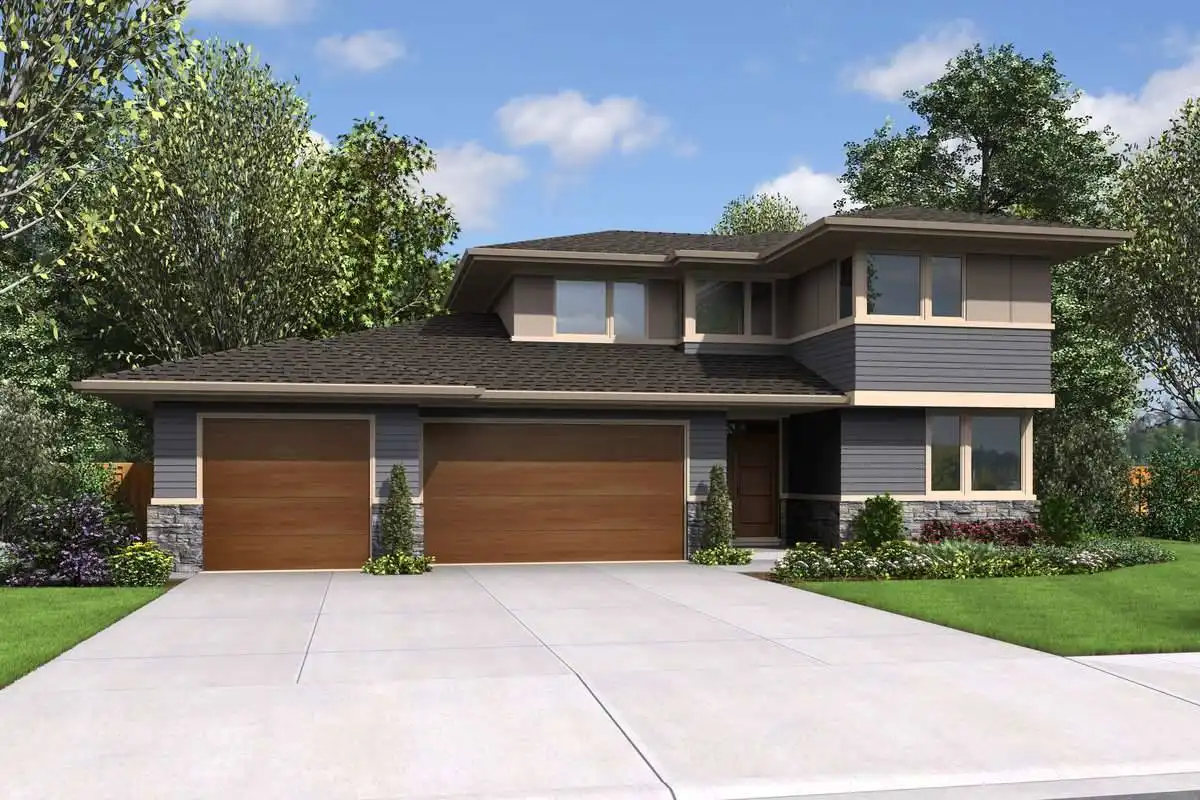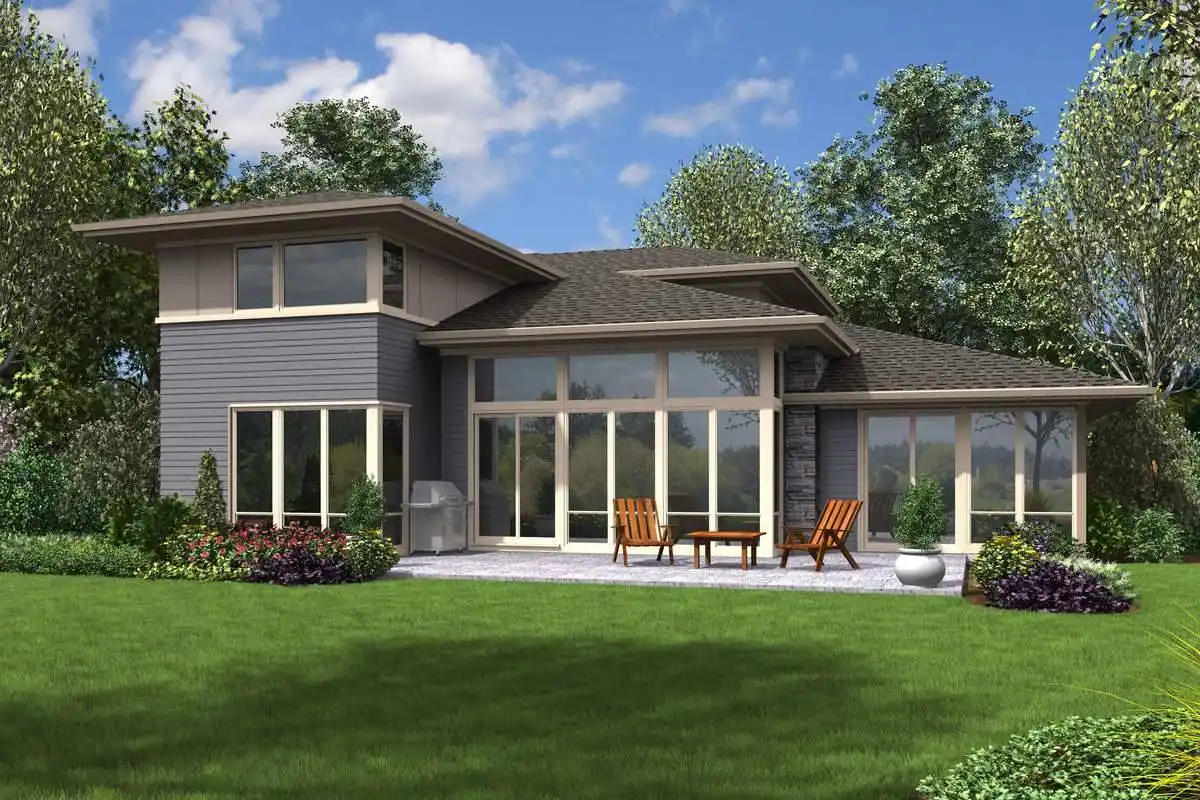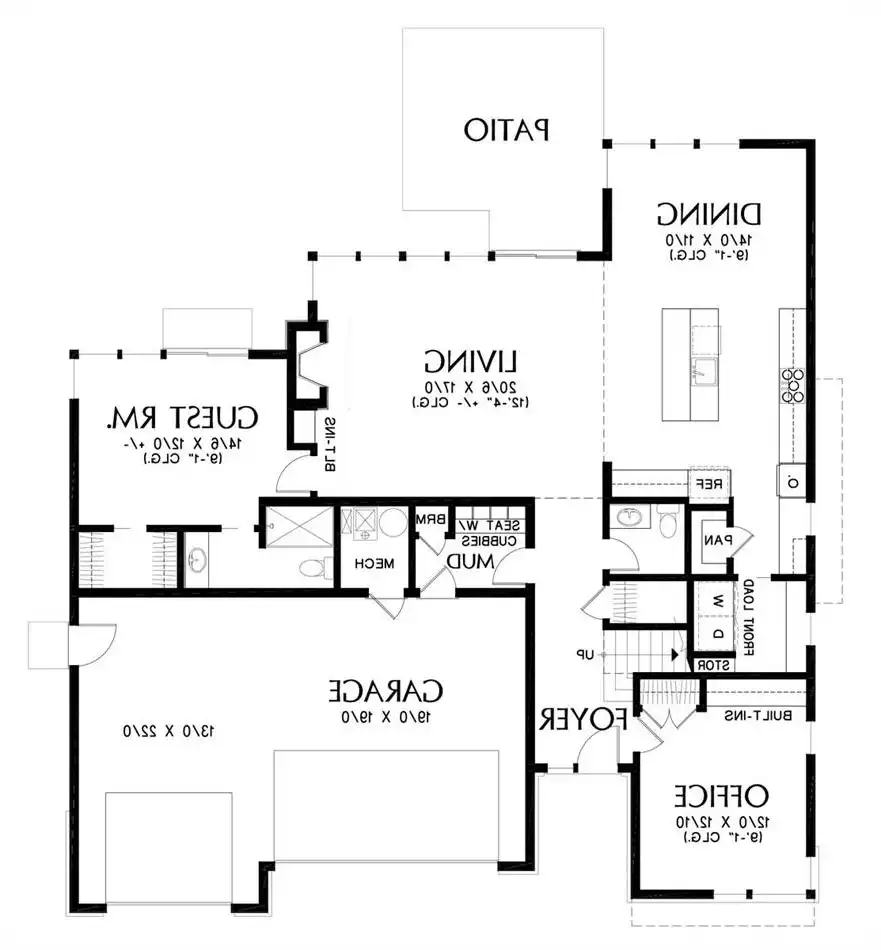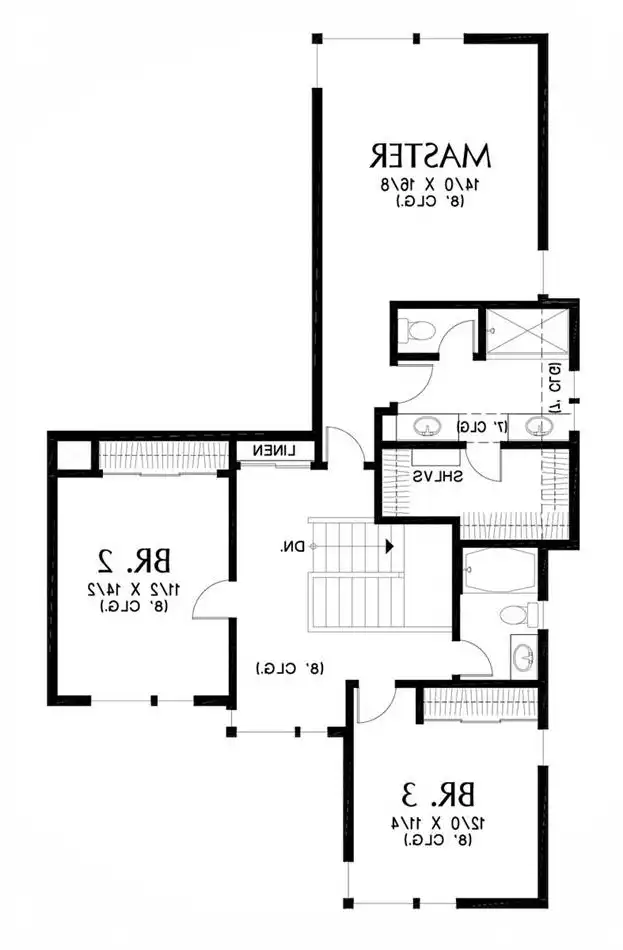- Plan Details
- |
- |
- Print Plan
- |
- Modify Plan
- |
- Reverse Plan
- |
- Cost-to-Build
- |
- View 3D
- |
- Advanced Search
About House Plan 5588:
This beautiful modern plan, thanks to its amazing design and gorgeous windows. This 2-story, 2,775 square foot home boasts 4 bedrooms and 3.5 bathrooms making it highly spacious and functional, ensuring it will never feel cramped. Upon first glance, your eye is immediately captured by the chic design of this home. Take note of great offerings such as the 3 care garage and unique nature of this plan. Past the front door which is nestled away beyond the garage, enter in to the home’s main foyer. To your immediate left, a private office is located at the front of the home to promote increased productivity. Down the main hallway you’ll pass a powder room and mud room, as well as the home’s main staircase, before entering in to the living room, a wonderful space with a large fireplace and sliding glass doors out on to the rear patio. The home’s open concept finds the eat-in island kitchen and dining nook directly attached and with a natural flow throughout. Finally, a guest suite with its own full bathroom and walk-in closet finishes out the level. Upstairs, you’ll enjoy 3 more bedrooms, including the master suite. Two of the bedrooms share a full bathroom, while the master has its own full bath with dual vanities and a wonderful walk-in closet. This great use of space means that this home is ready to grow alongside you and your family.
Plan Details
Key Features
Basement
Crawlspace
Dining Room
Fireplace
Formal LR
Foyer
Front-entry
Guest Suite
Home Office
Kitchen Island
Laundry 1st Fl
Primary Bdrm Upstairs
Mud Room
Open Floor Plan
Rear Porch
Slab
Split Bedrooms
Walk-in Closet
Walk-in Pantry
Build Beautiful With Our Trusted Brands
Our Guarantees
- Only the highest quality plans
- Int’l Residential Code Compliant
- Full structural details on all plans
- Best plan price guarantee
- Free modification Estimates
- Builder-ready construction drawings
- Expert advice from leading designers
- PDFs NOW!™ plans in minutes
- 100% satisfaction guarantee
- Free Home Building Organizer











