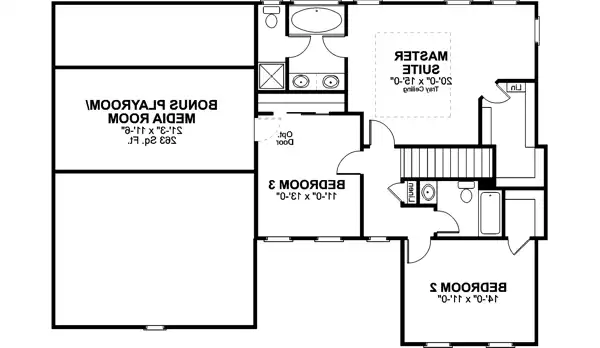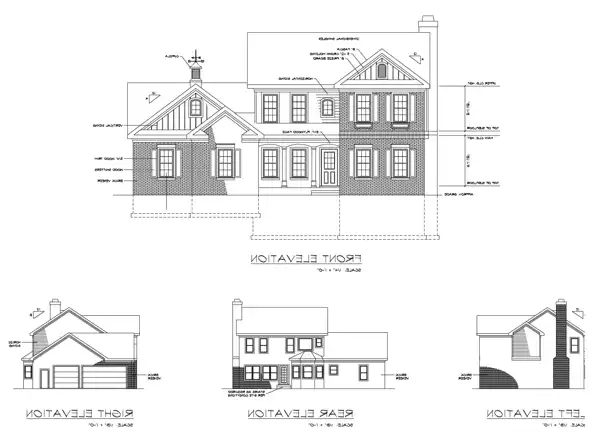- Plan Details
- |
- |
- Print Plan
- |
- Modify Plan
- |
- Reverse Plan
- |
- Cost-to-Build
- |
- View 3D
- |
- Advanced Search
About House Plan 6244:
This is the slightly more traditional version of its "sister" plan, the Hanover. The ever-popular brick exterior is assurance of longlasting beauty and low maintenance. Its front porch provides an inviting entry. The clever and efficient design provides 4 spacious bedrooms and 3 baths in only 1932 sq. ft. of heated area.
Downstairs, bedroom 4 serves as a perfect guest room with direct access to the bath. The 3 car garage satisfies the increasing demand for multiple vechile storage...there's even a dedicated workshopfor those weekend projects. Upstairs, the luxurious master suite includes a sitting area and an enormous walk-in closet. Plus there's even a bonus area above the garage, perfect for a play room, home theater, or just a large storage area.
The lower level has 9' ceilings while the upper level ceilings are 8' high (except for the 9' tray in the master bedroom). The basement provides plenty of space for future area needs.
Downstairs, bedroom 4 serves as a perfect guest room with direct access to the bath. The 3 car garage satisfies the increasing demand for multiple vechile storage...there's even a dedicated workshopfor those weekend projects. Upstairs, the luxurious master suite includes a sitting area and an enormous walk-in closet. Plus there's even a bonus area above the garage, perfect for a play room, home theater, or just a large storage area.
The lower level has 9' ceilings while the upper level ceilings are 8' high (except for the 9' tray in the master bedroom). The basement provides plenty of space for future area needs.
Plan Details
Key Features
Attached
Basement
Crawlspace
Front Porch
Slab
Build Beautiful With Our Trusted Brands
Our Guarantees
- Only the highest quality plans
- Int’l Residential Code Compliant
- Full structural details on all plans
- Best plan price guarantee
- Free modification Estimates
- Builder-ready construction drawings
- Expert advice from leading designers
- PDFs NOW!™ plans in minutes
- 100% satisfaction guarantee
- Free Home Building Organizer
(3).png)
(6).png)
 APS-1916 Fairfield-Small.jpg)
 APS-1916 Fairfield-Small Lower Floorplan.jpg)


 APS-1916 Fairfield-Small Lower Floorplan_m.jpg)







