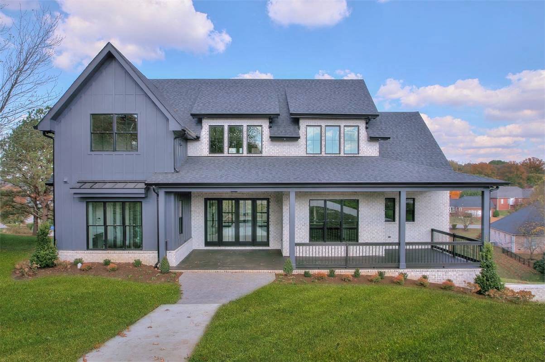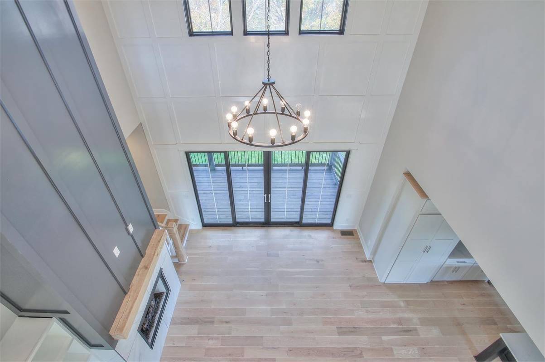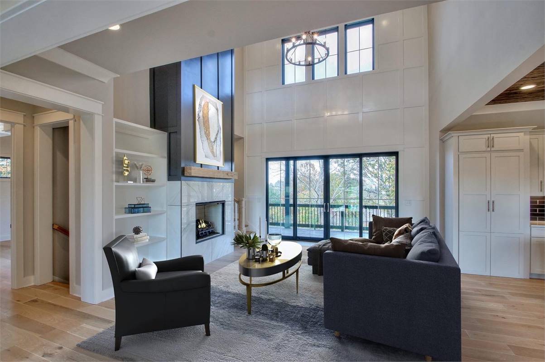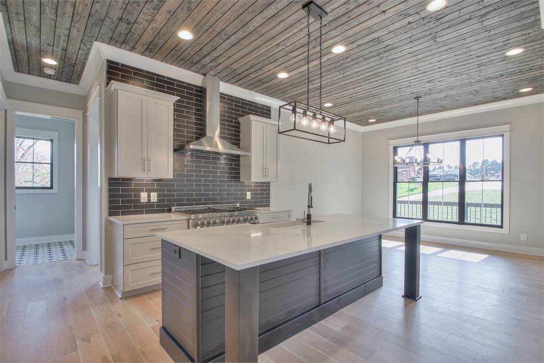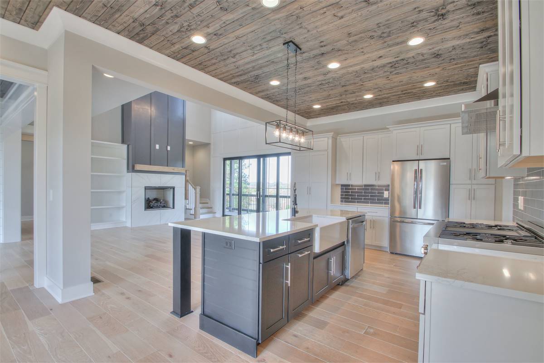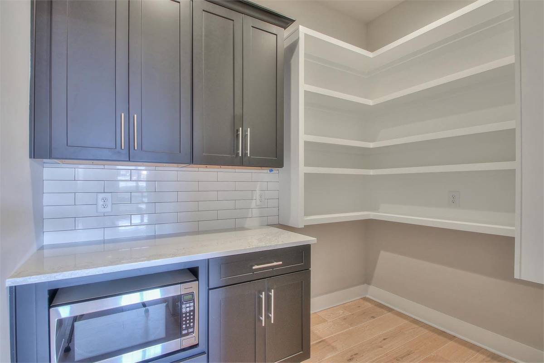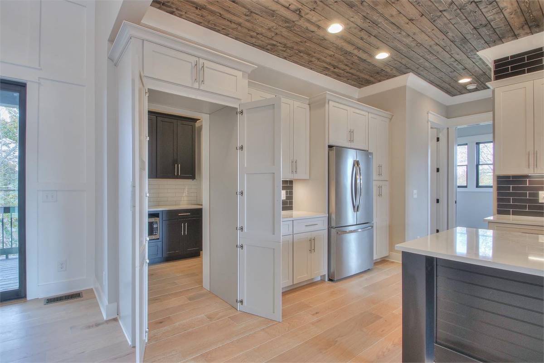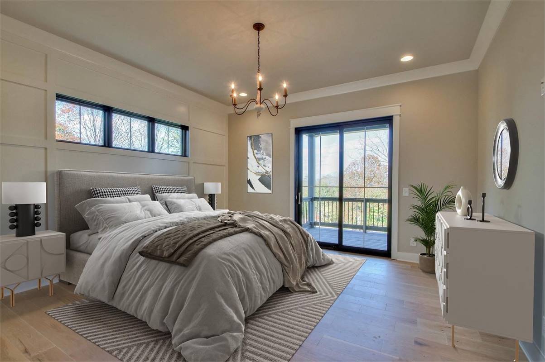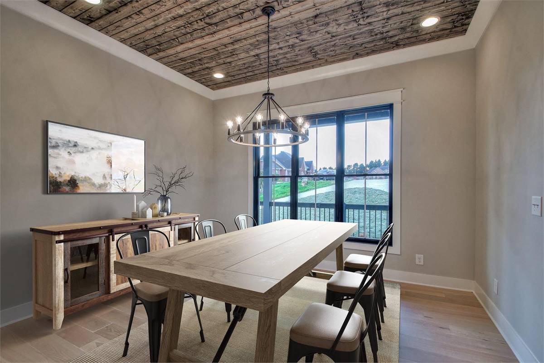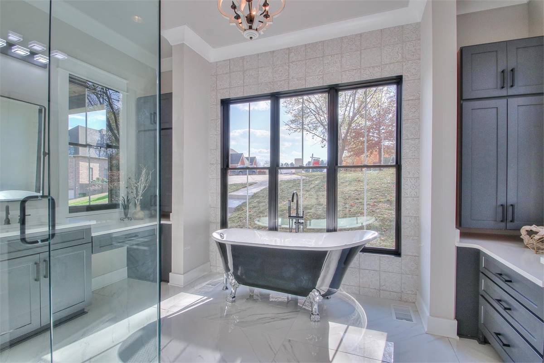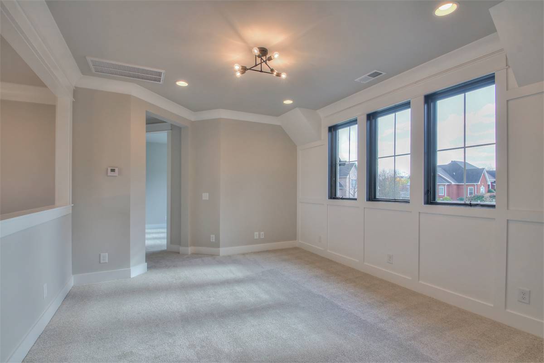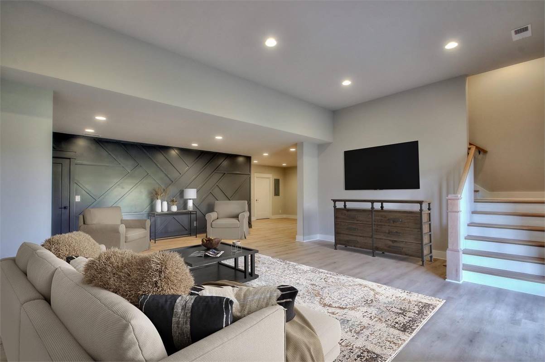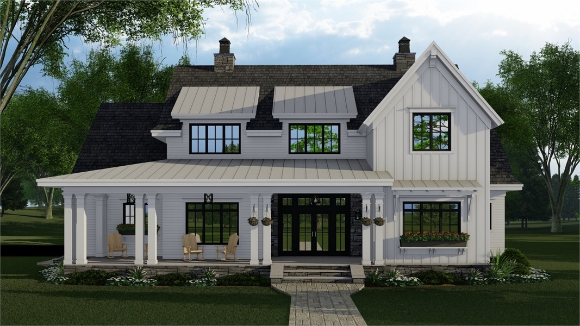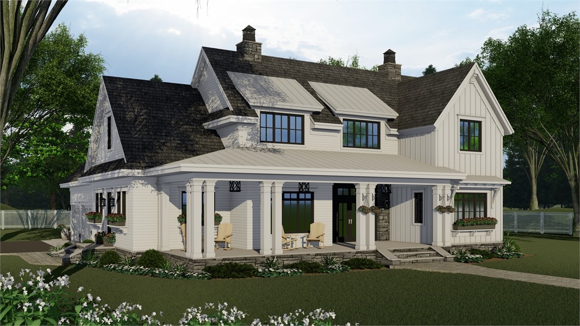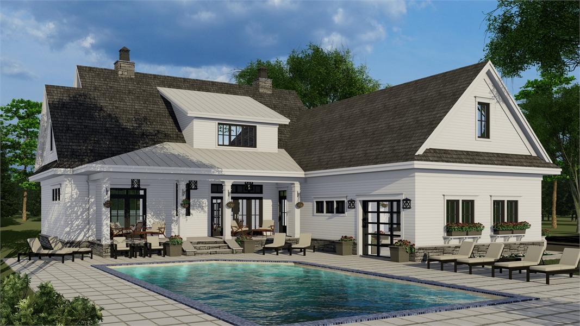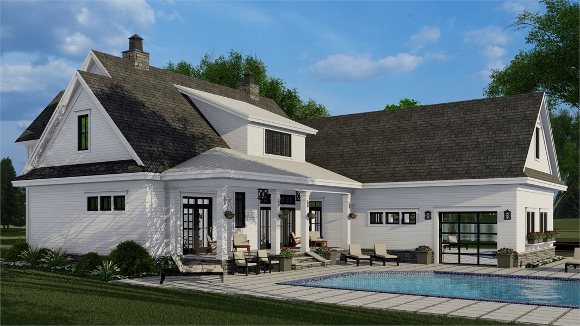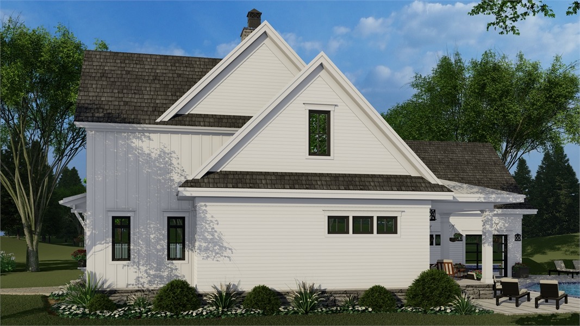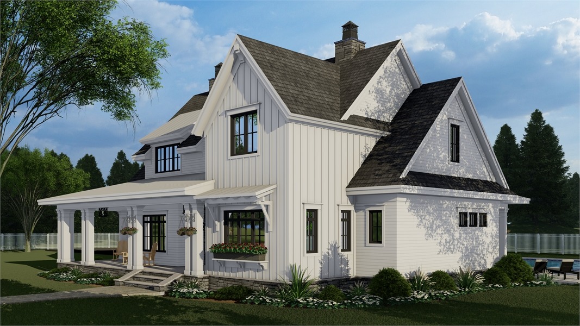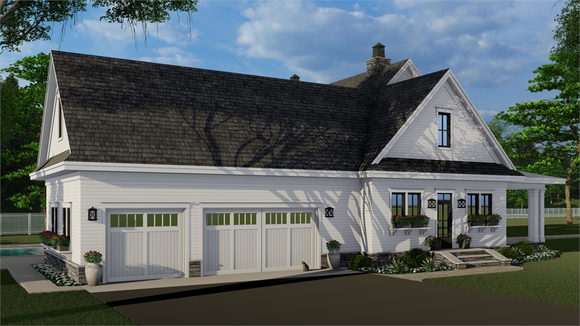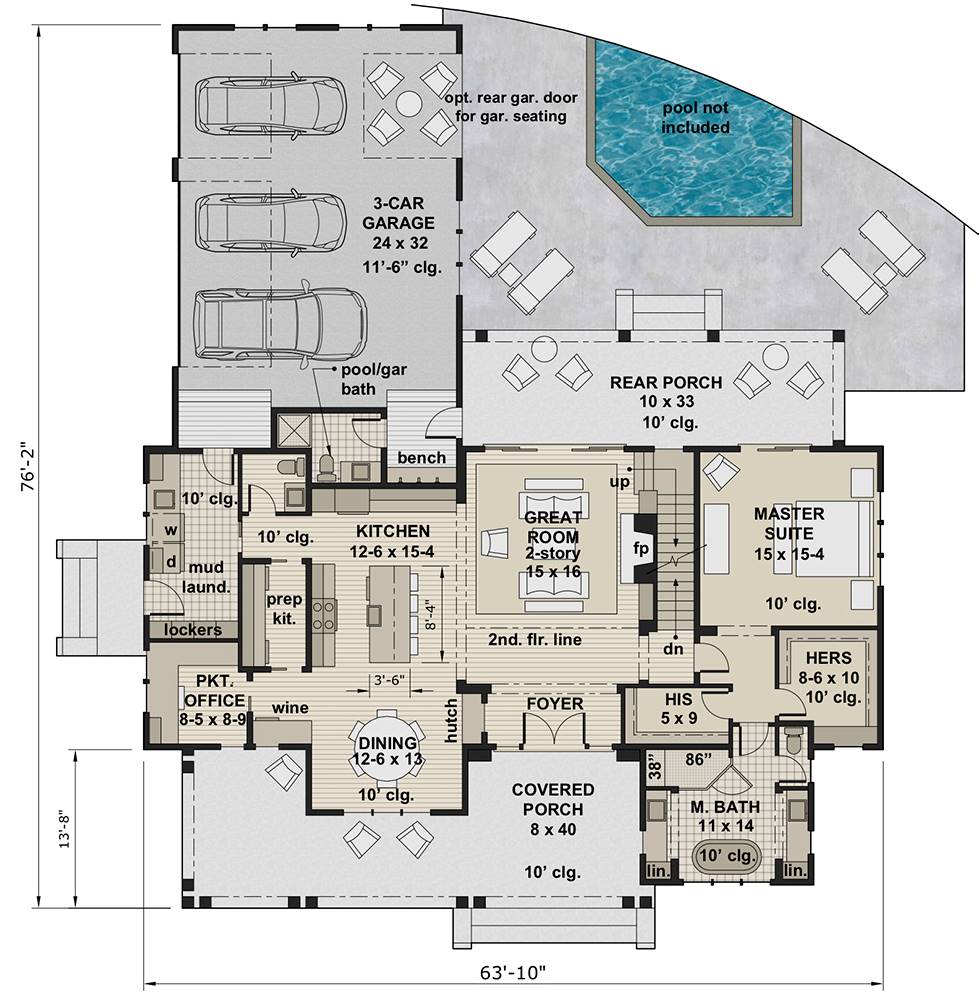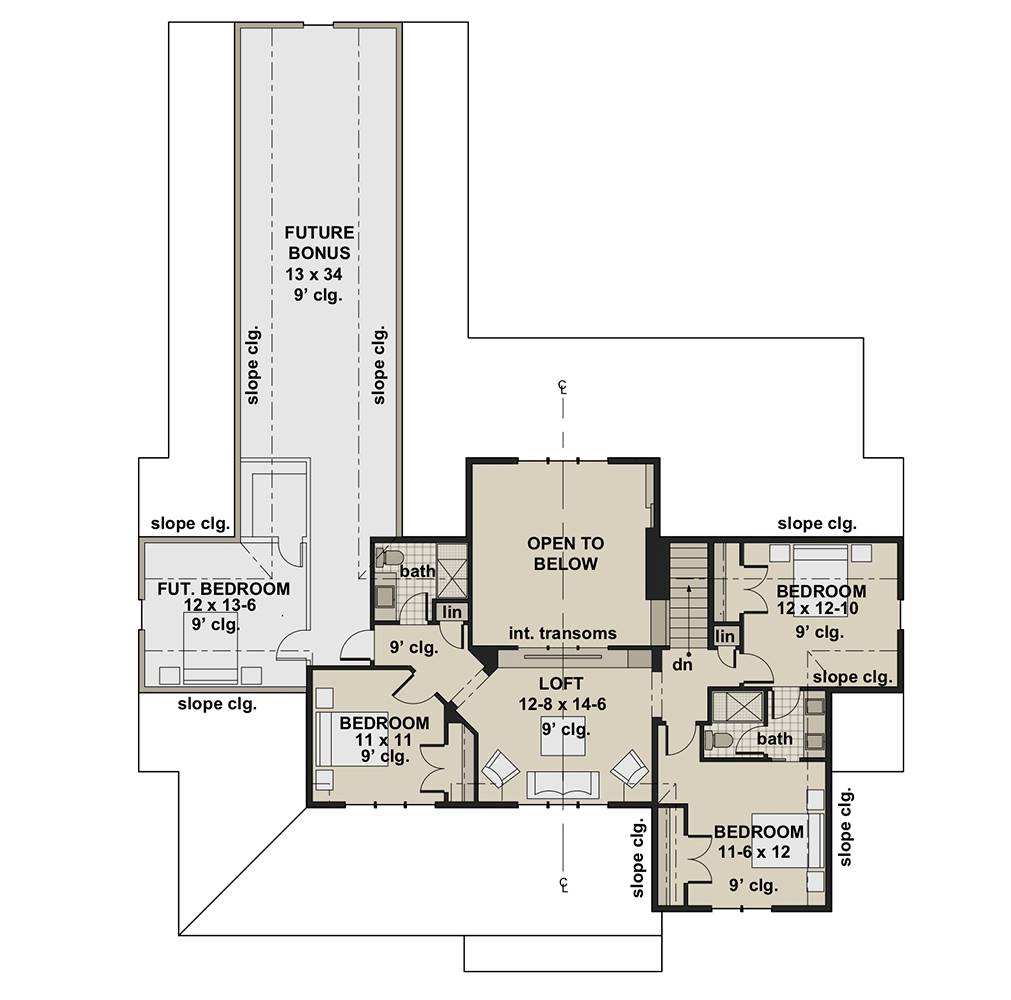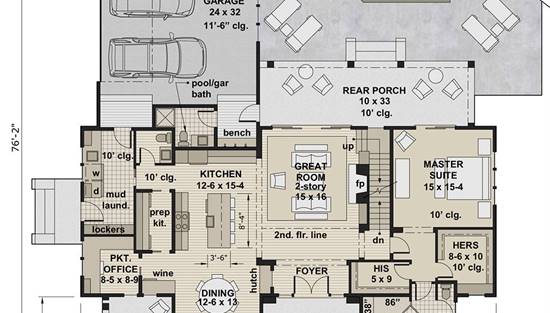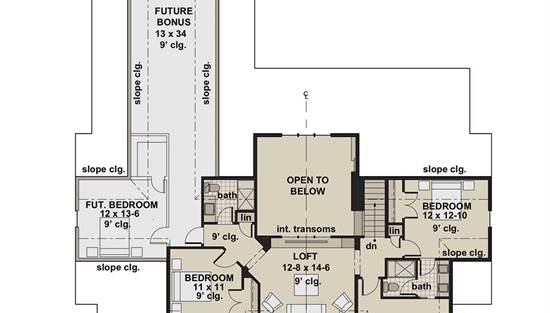- Plan Details
- |
- |
- Print Plan
- |
- Modify Plan
- |
- Reverse Plan
- |
- Cost-to-Build
- |
- View 3D
- |
- Advanced Search
About House Plan 6650:
If you need a spacious modern farmhouse with a great layout for family, take a look at what House Plan 6650 has to offer! In 2,913 square feet, you'll find stunning open living, 4 split bedrooms including a main-level master suite, and plenty of nifty extra features like a prep kitchen, a pocket office, a large laundry/mudroom, and even a pool/garage bath. Owners will love their bright bedroom, five-piece bath, and dual walk-in closets while the kids will enjoy a pair of Jack-and-Jill bedrooms upstairs. There's also another bedroom near a hall bath, just across the loft. Make sure to notice how the two-story great room and loft help keep each other bright from both sides despite the wall between them thanks to the interior transoms! House Plan 6650 is perfect for hosting with communal spaces on both levels, and if you need any more room, just look to the bonus over the three-car garage!
Plan Details
Key Features
Basement
Covered Front Porch
Covered Rear Porch
Crawlspace
Daylight Basement
Dining Room
Double Vanity Sink
Fireplace
Foyer
Great Room
His and Hers Master Closets
Home Office
Kitchen Island
Laundry 1st Fl
Library/Media Rm
Loft / Balcony
Master Bdrm Main Floor
Mud Room
Open Floor Plan
Rear-entry
Storage Space
Suited for view lot
Vaulted Great Room/Living
Walk-in Pantry
Walkout Basement
Build Beautiful With Our Trusted Brands
Our Guarantees
- Only the highest quality plans
- Int’l Residential Code Compliant
- Full structural details on all plans
- Best plan price guarantee
- Free modification Estimates
- Builder-ready construction drawings
- Expert advice from leading designers
- PDFs NOW!™ plans in minutes
- 100% satisfaction guarantee
- Free Home Building Organizer
