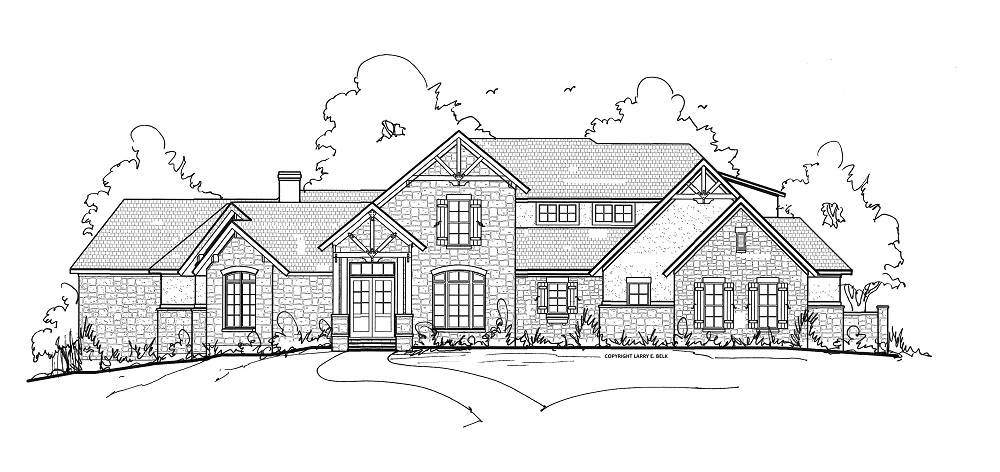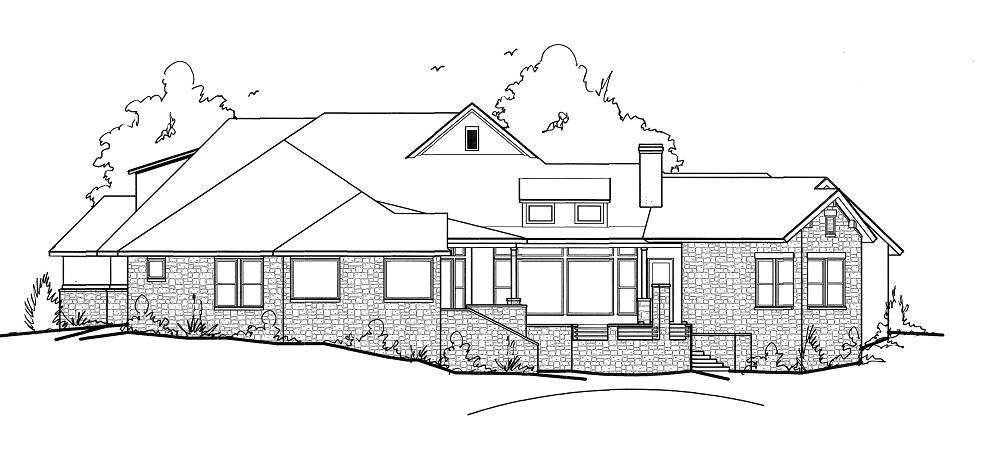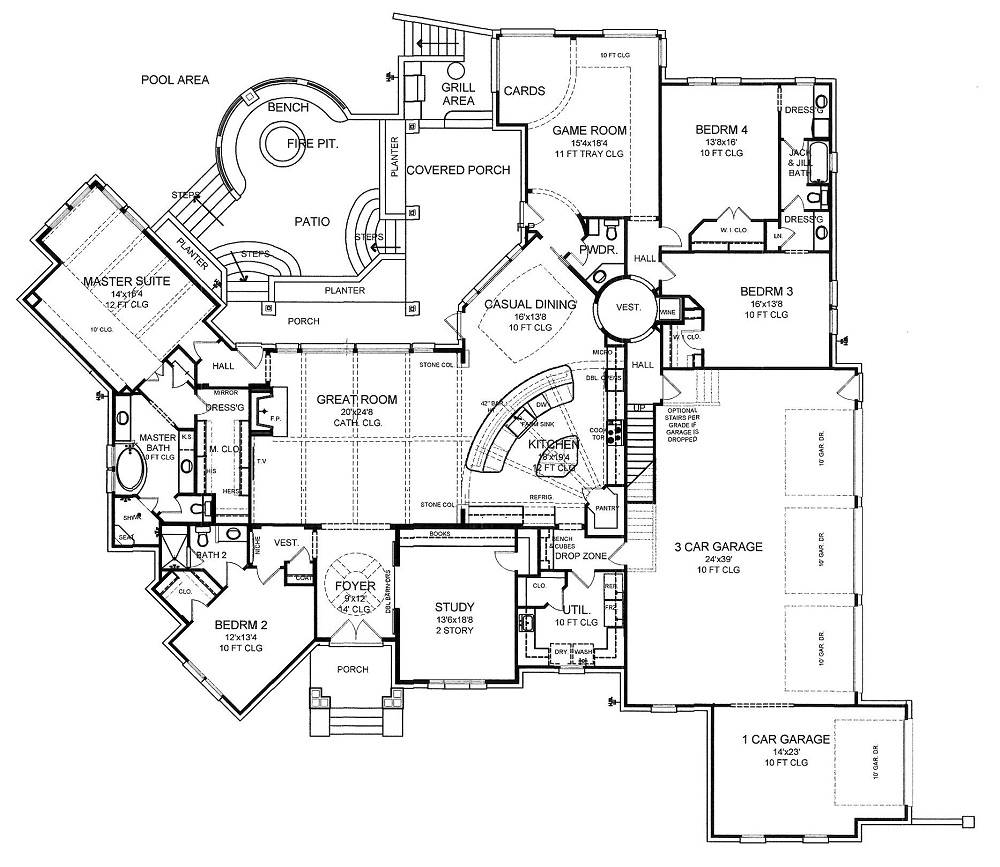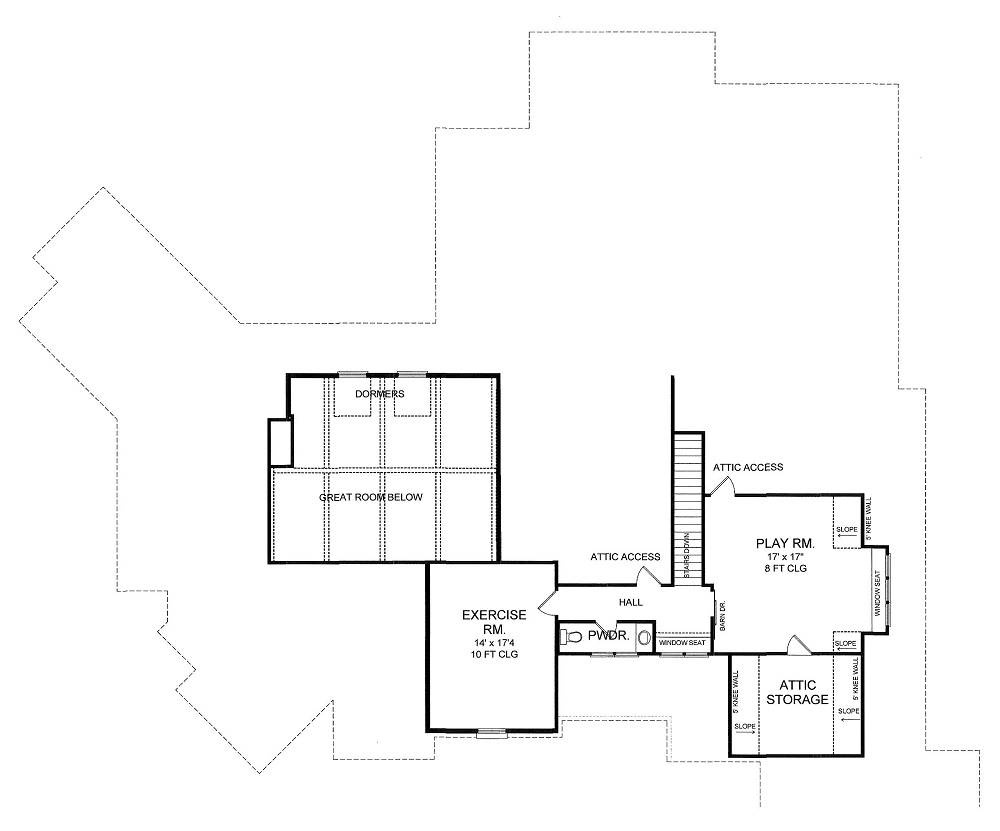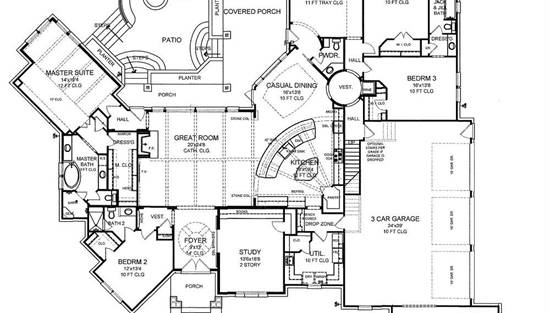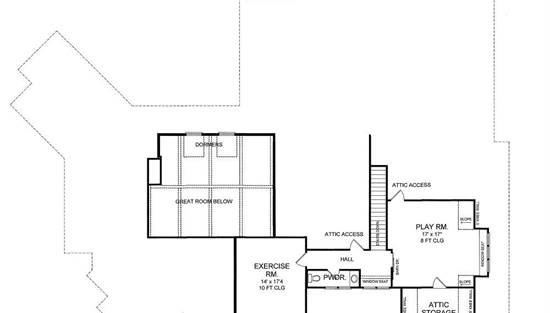- Plan Details
- |
- |
- Print Plan
- |
- Modify Plan
- |
- Reverse Plan
- |
- Cost-to-Build
- |
- View 3D
- |
- Advanced Search
About House Plan 6978:
House Plan 6978 is a luxury Tuscan residence designed for refined indoor-outdoor living. The foyer leads into a spectacular cathedral-ceiling great room, framed by stone and beams, and open to a curved kitchen layout that encourages gathering. The primary bedroom suite sits in its own wing for privacy and includes a spacious bath and dressing area. Bedrooms 3 and 4 share a Jack-and-Jill layout, while a private guest suite near the front of the home enhances flexibility. Outdoor living shines with multiple covered patios, a grill zone, fire pit seating, and a layout tailored for a pool courtyard. The second floor provides a play room, exercise room, powder room, and walk-in storage. With 4 garage bays and a thoughtful mudroom drop zone, this home blends Tuscan charm with modern function.
Plan Details
Key Features
2 Story Volume
Attached
Basement
Bonus Room
Covered Front Porch
Covered Rear Porch
Crawlspace
Dining Room
Double Vanity Sink
Exercise Room
Fireplace
Foyer
Front Porch
Front-entry
Great Room
Guest Suite
Home Office
Kitchen Island
Laundry 1st Fl
Library/Media Rm
Primary Bdrm Main Floor
Mud Room
Open Floor Plan
Peninsula / Eating Bar
Rear Porch
Rec Room
Separate Tub and Shower
Side-entry
Sitting Area
Slab
Split Bedrooms
Storage Space
Suited for view lot
Vaulted Ceilings
Walk-in Closet
Walk-in Pantry
Build Beautiful With Our Trusted Brands
Our Guarantees
- Only the highest quality plans
- Int’l Residential Code Compliant
- Full structural details on all plans
- Best plan price guarantee
- Free modification Estimates
- Builder-ready construction drawings
- Expert advice from leading designers
- PDFs NOW!™ plans in minutes
- 100% satisfaction guarantee
- Free Home Building Organizer

