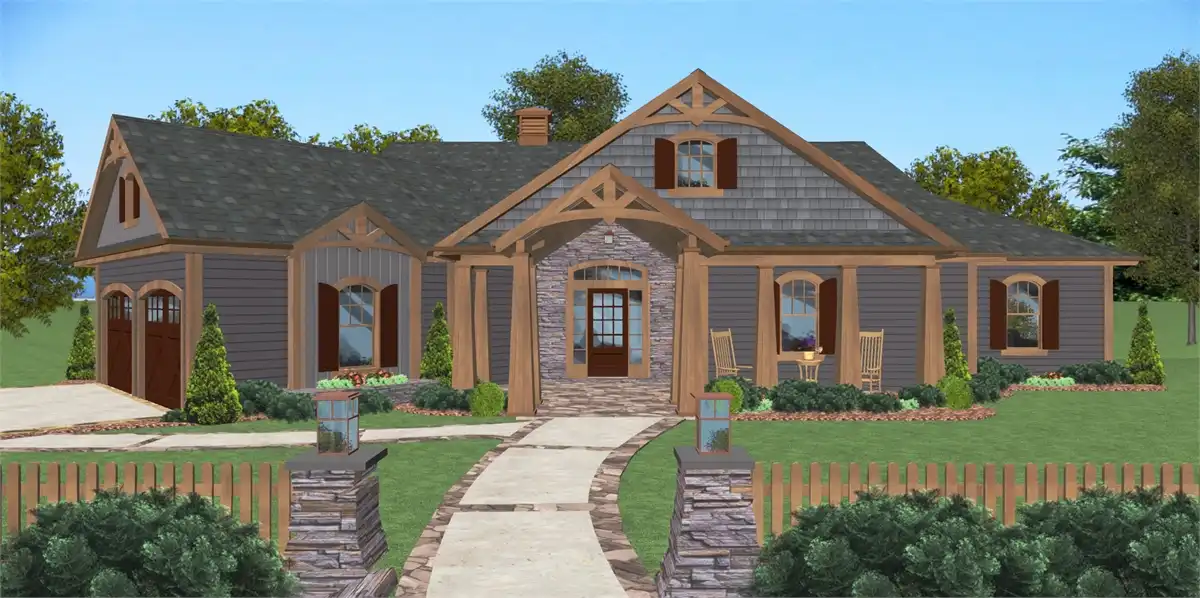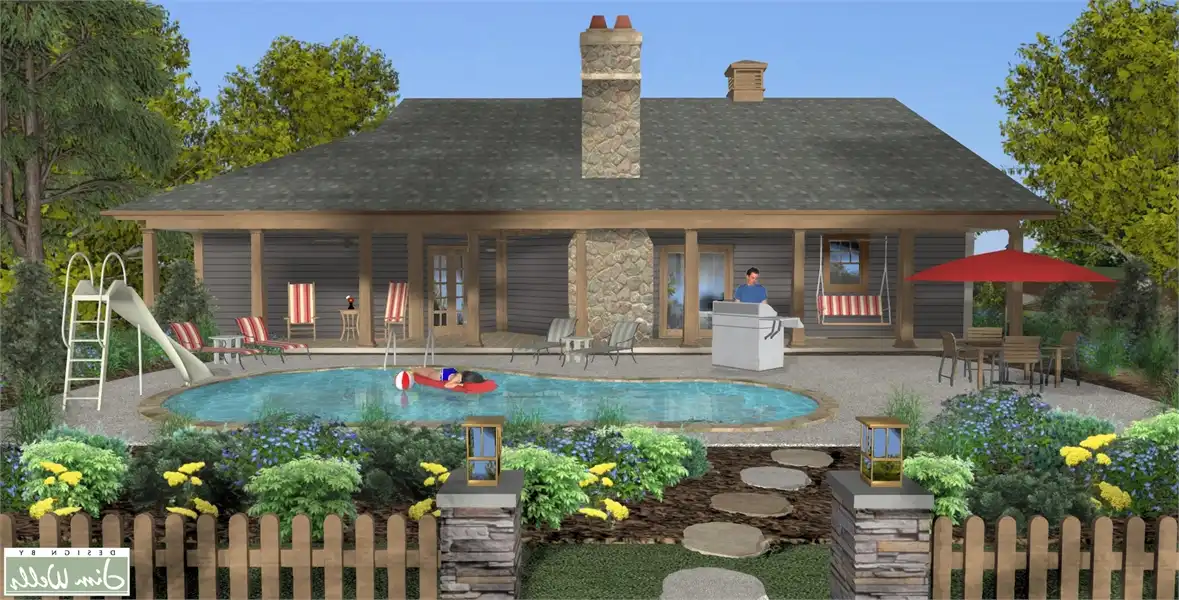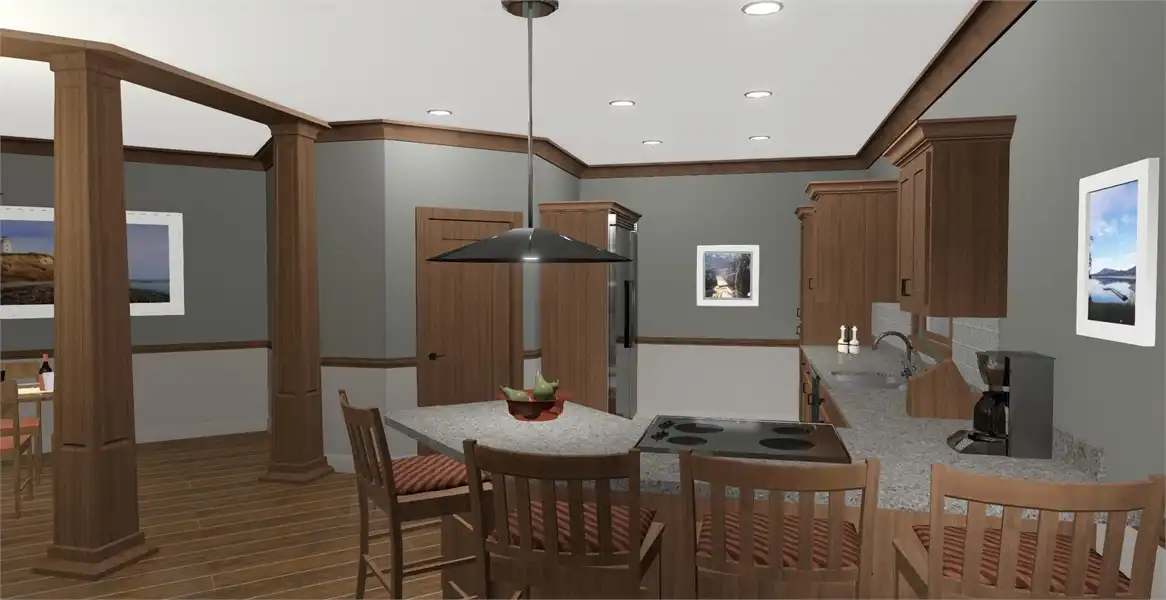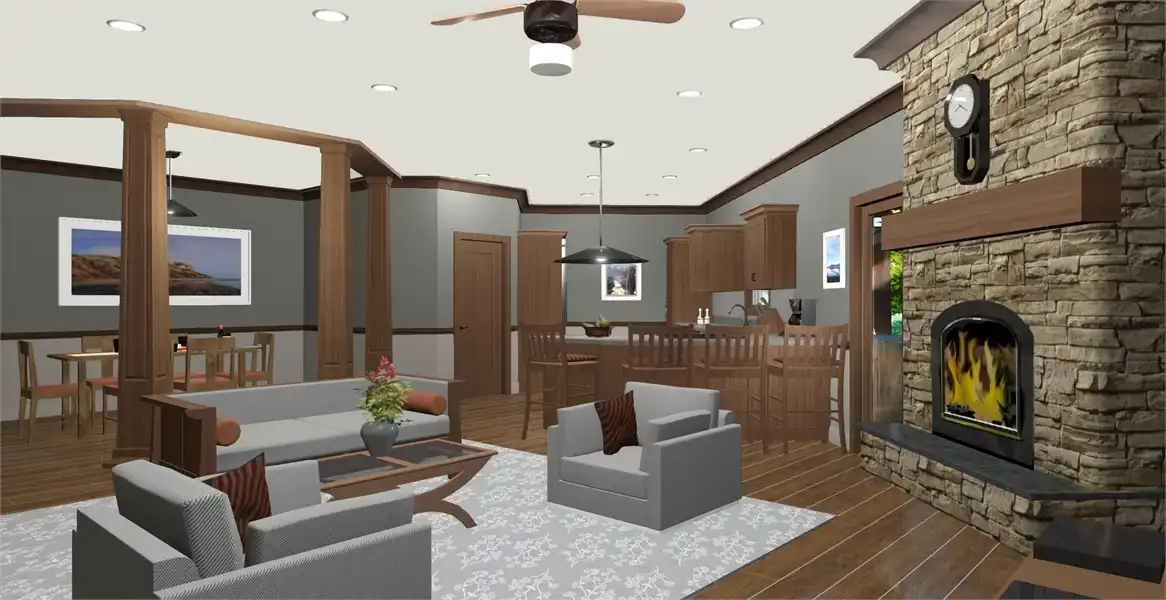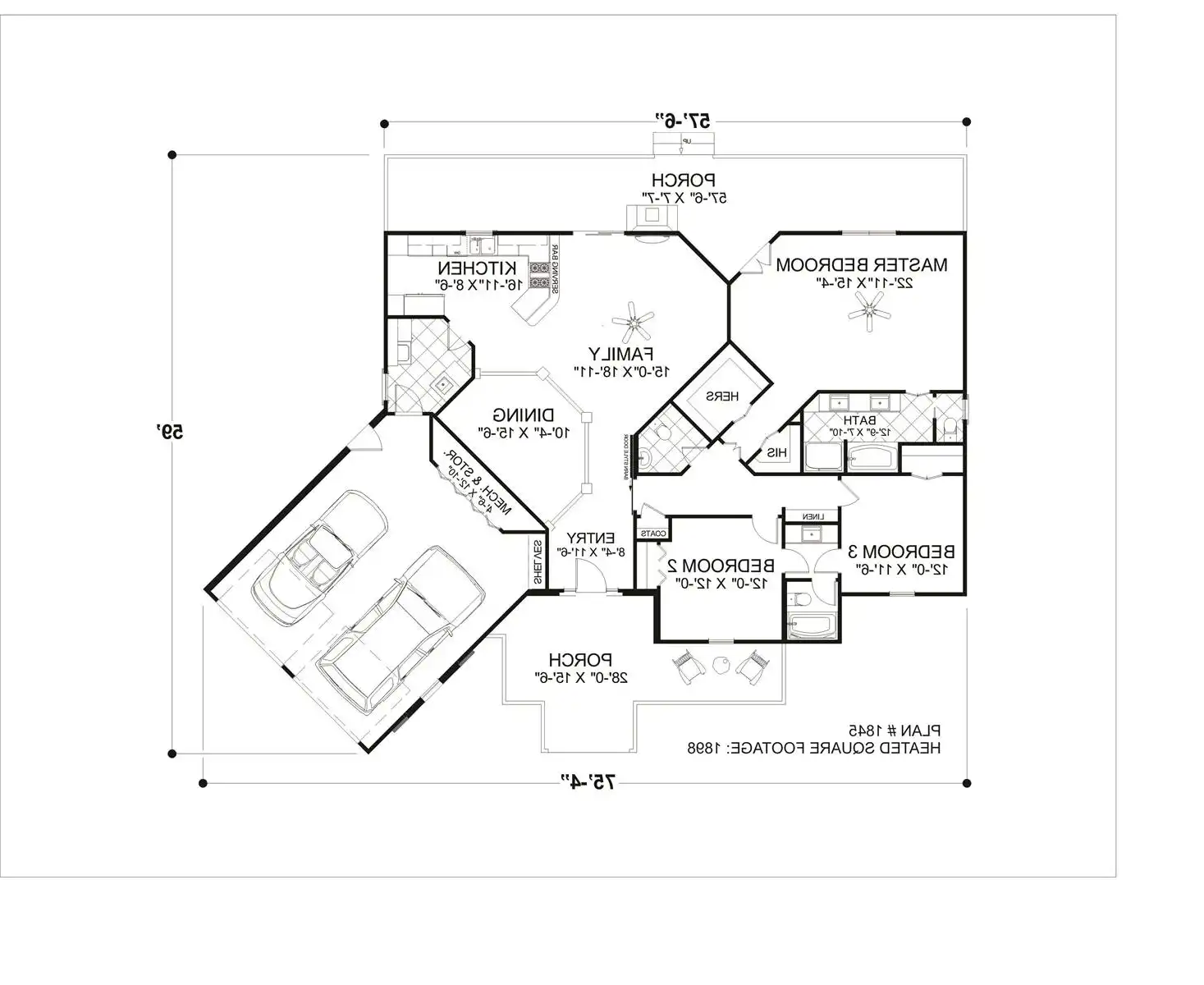- Plan Details
- |
- |
- Print Plan
- |
- Modify Plan
- |
- Reverse Plan
- |
- Cost-to-Build
- |
- View 3D
- |
- Advanced Search
About House Plan 7274:
This cottage style plan features timeless Craftsman styling, including many popular and requested features. The use of sharp angles and sloping lines throughout, combines with a spacious open layout to provide an uncommon mix of drama and warmth. The captivating full front porch is highlighted by the steep vaulted entryway, creating a welcoming focal point that draws you in to this 1,989 square foot home. As you enter, you are greeted by a vast open layout which includes the kitchen, dining, and family rooms. This plan also includes an optional bonus room on a second floor, as well as access to an unfinished foundation basement that can be modified to fit your specific needs and desires. A uniquely spacious master suite features large His and Hers walk-in closets, and luxurious bath as well direct rear porch access. The other two bedrooms share a Jack and Jill bath, while a half bath is located just down the hallway, easily accessible for guests. This home features an irresistible open kitchen, offering a large bar for entertaining. Accessible from the family room and the master suite, this home provides a full-width rear porch with abundant sitting areas for outdoor enjoyment. Shown in the rear view is an area large enough for a swimming pool, and abundant space for enjoying family time together, or for entertaining outdoors.
Plan Details
Key Features
Attached
Basement
Crawlspace
Dining Room
Double Vanity Sink
Family Room
Front Porch
His and Hers Primary Closets
Laundry 1st Fl
Open Floor Plan
Rear Porch
Side-entry
Slab
Build Beautiful With Our Trusted Brands
Our Guarantees
- Only the highest quality plans
- Int’l Residential Code Compliant
- Full structural details on all plans
- Best plan price guarantee
- Free modification Estimates
- Builder-ready construction drawings
- Expert advice from leading designers
- PDFs NOW!™ plans in minutes
- 100% satisfaction guarantee
- Free Home Building Organizer
(3).png)
(6).png)
