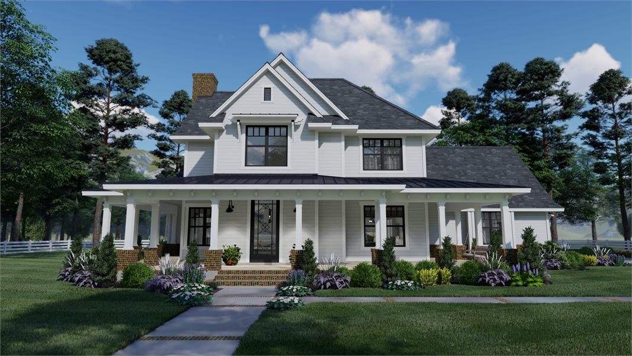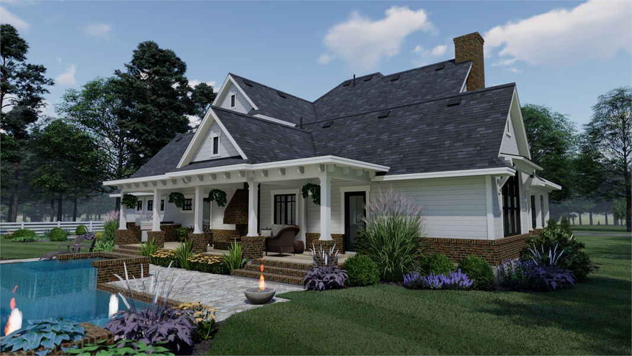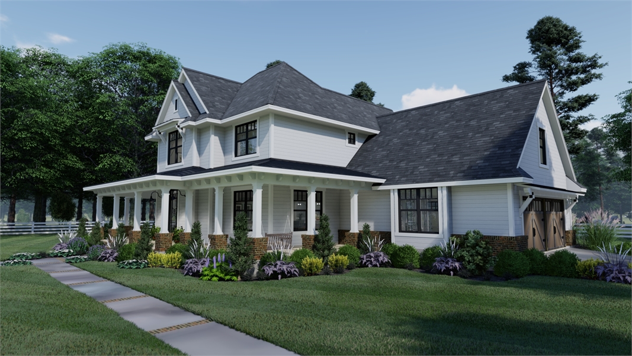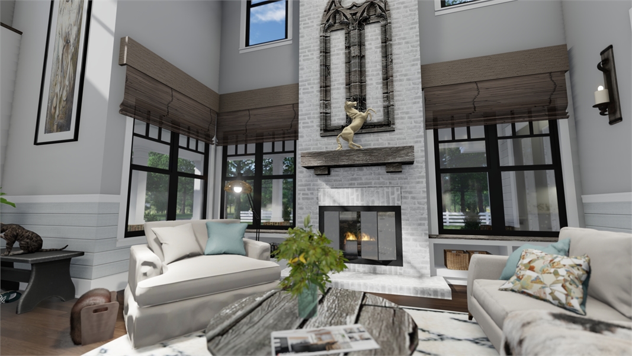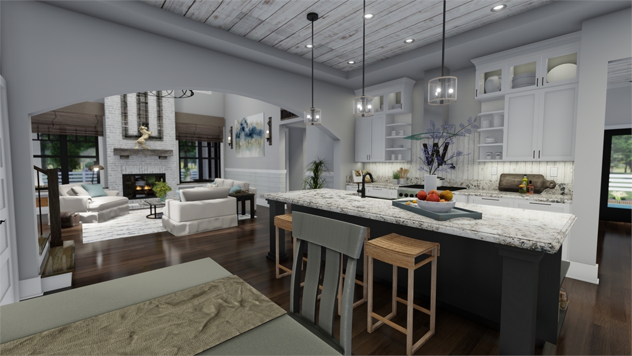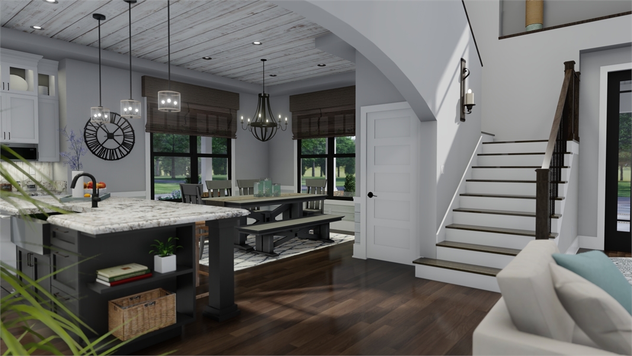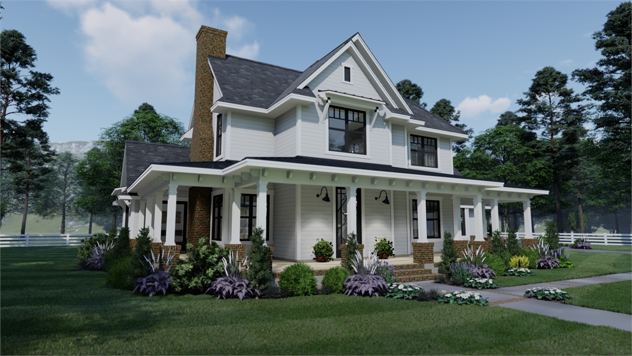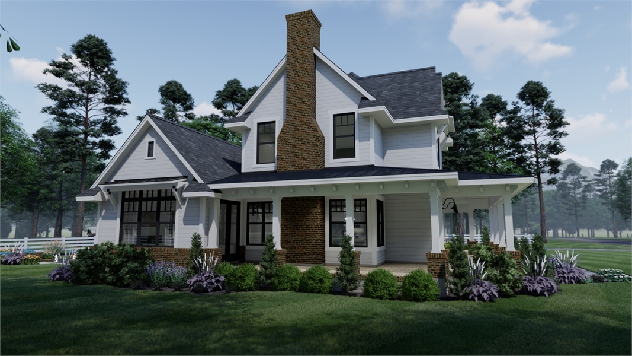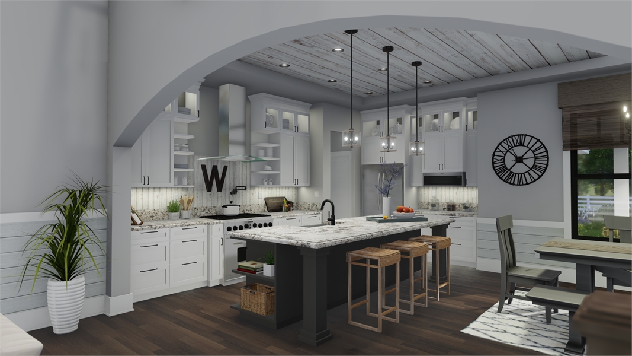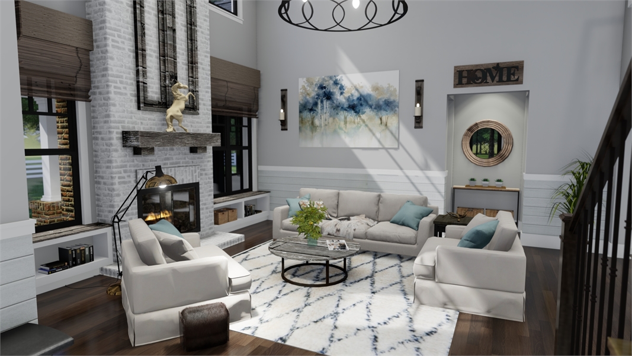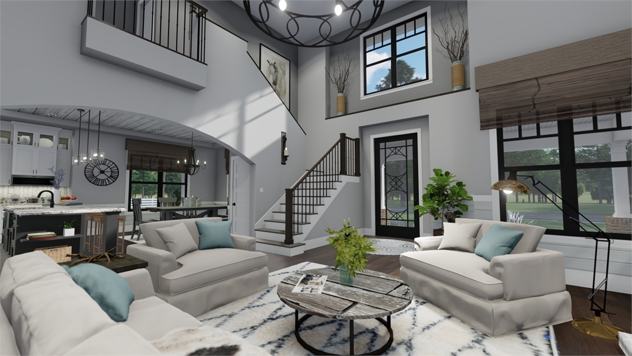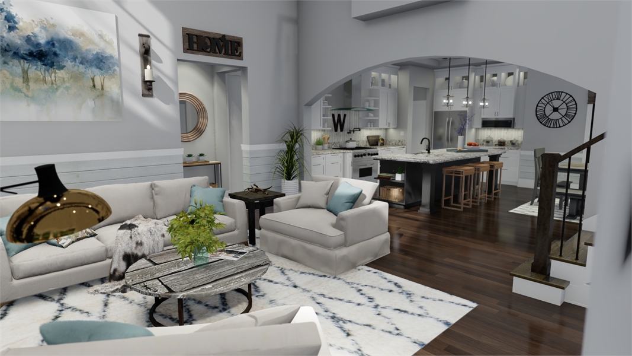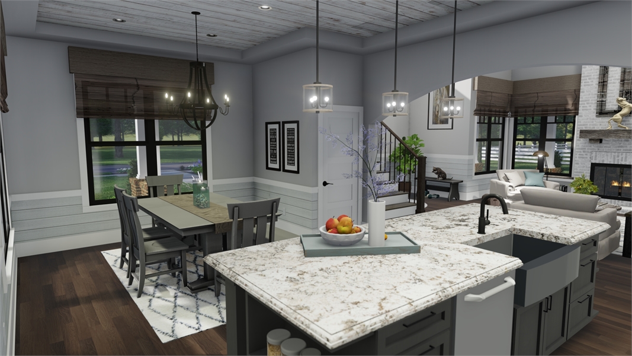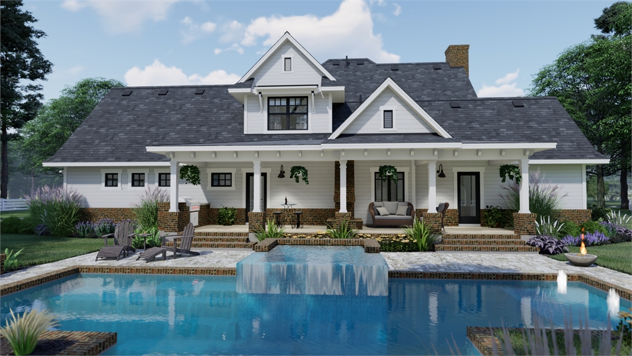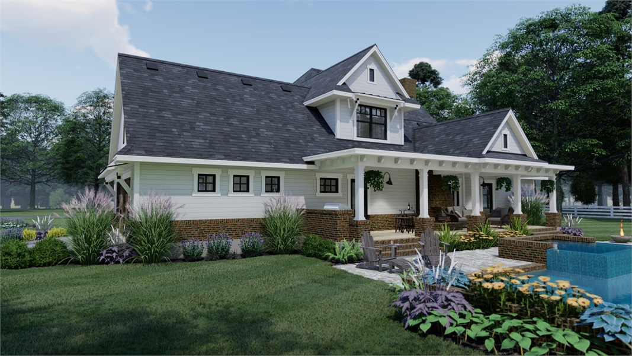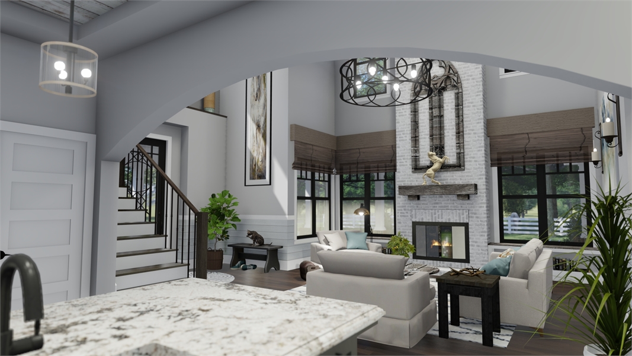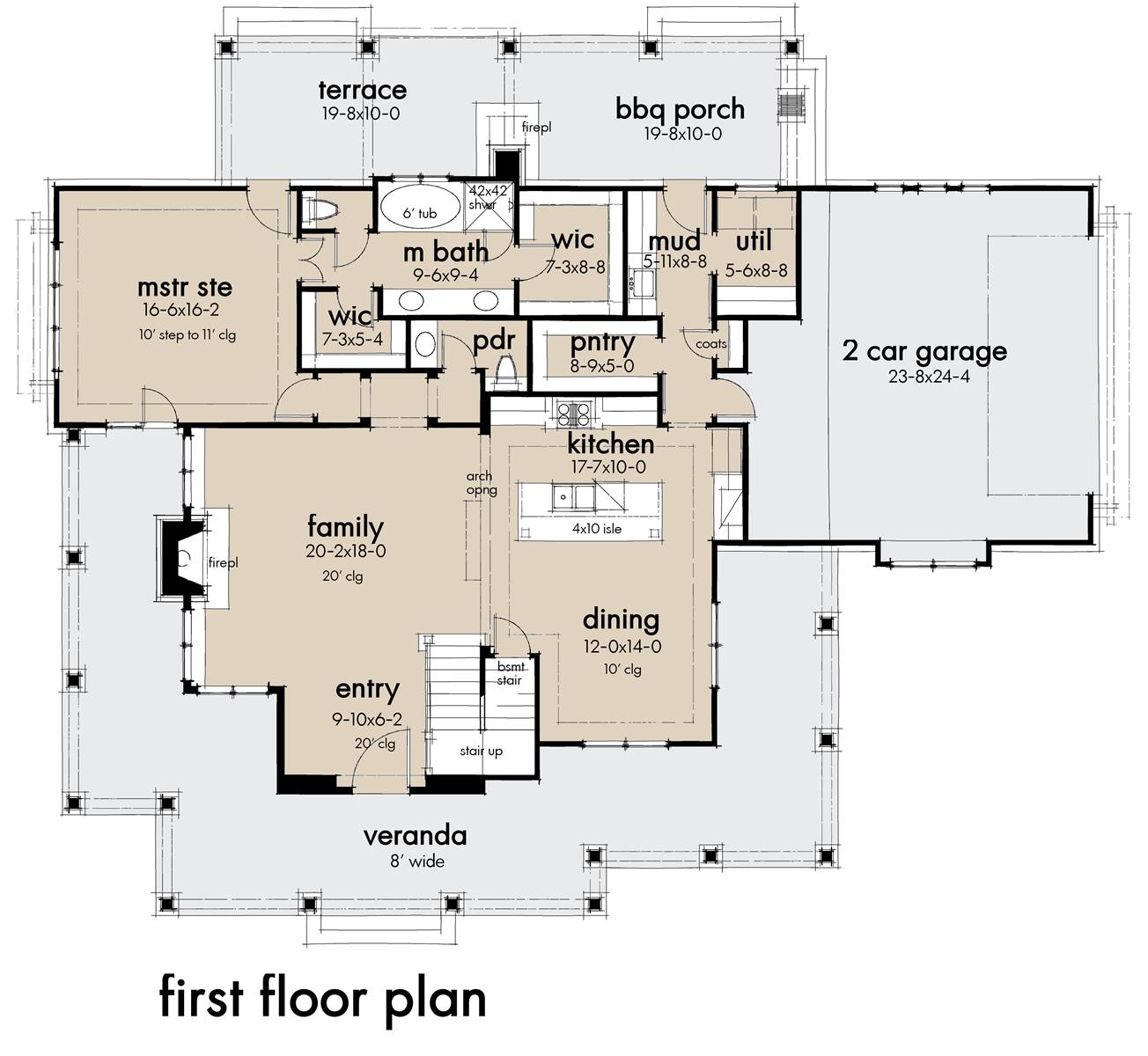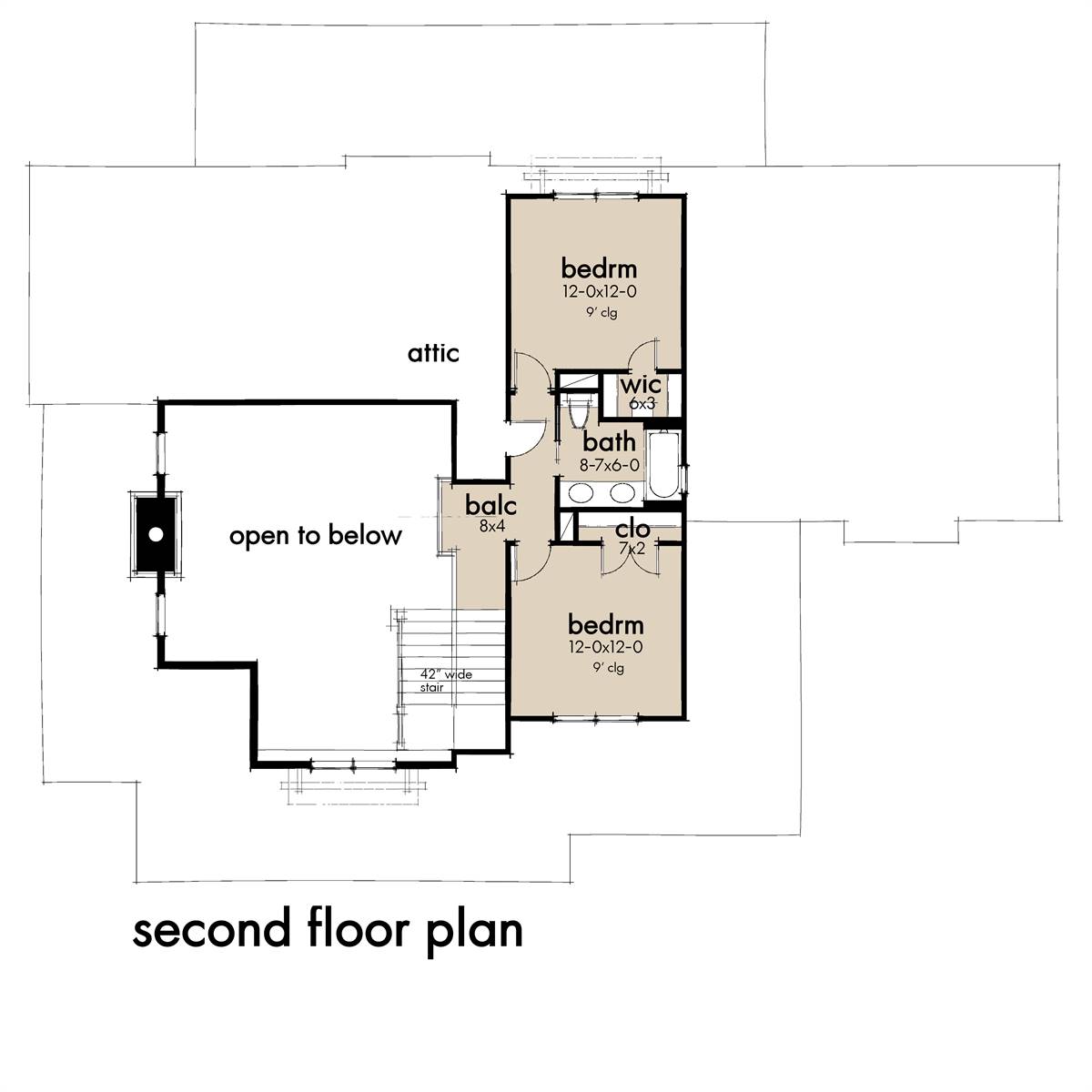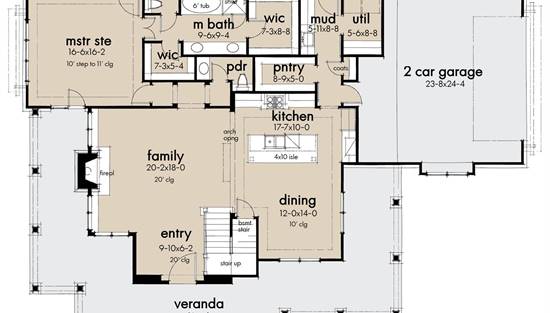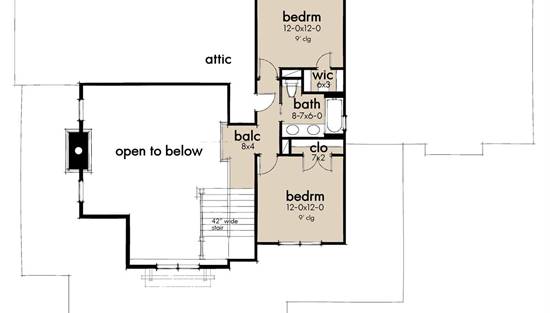- Plan Details
- |
- |
- Print Plan
- |
- Modify Plan
- |
- Reverse Plan
- |
- Cost-to-Build
- |
- View 3D
- |
- Advanced Search
About House Plan 7369:
A wide front entry takes you into the heart of this open 2,214 s.f. Modern farmhouse floor plan featuring a family room with fireplace, dining room and kitchen with a large island and convenient walk-in pantry. A side entry 2-car garage is located off the kitchen with a large mudroom and laundry room. A large master suite is located on the main floor with access to a rear covered terrace. Upstairs are 2 bedrooms with a jack-n-jill bath. A wrap-around porch is accented by a metal roof, window awning and traditional brick, perfect for relaxing or entertaining.
Plan Details
Key Features
Attached
Basement
Covered Front Porch
Covered Rear Porch
Crawlspace
Dining Room
Family Room
Kitchen Island
Laundry 1st Fl
Primary Bdrm Main Floor
Mud Room
Open Floor Plan
Separate Tub and Shower
Slab
Suited for corner lot
Walk-in Closet
Walk-in Pantry
Walkout Basement
Wraparound Porch
Build Beautiful With Our Trusted Brands
Our Guarantees
- Only the highest quality plans
- Int’l Residential Code Compliant
- Full structural details on all plans
- Best plan price guarantee
- Free modification Estimates
- Builder-ready construction drawings
- Expert advice from leading designers
- PDFs NOW!™ plans in minutes
- 100% satisfaction guarantee
- Free Home Building Organizer
.png)
.png)
