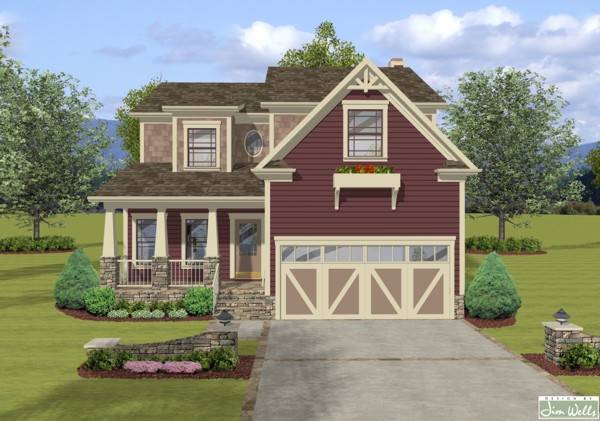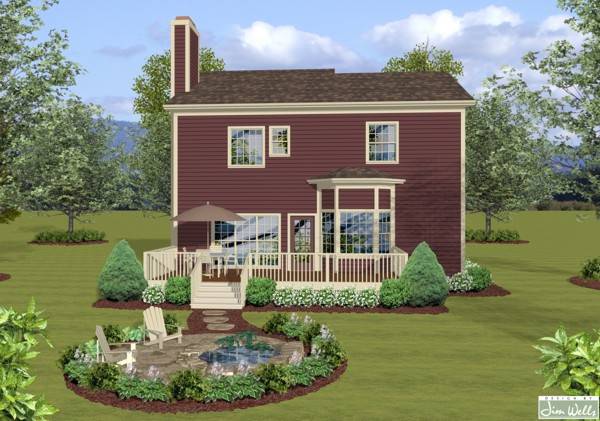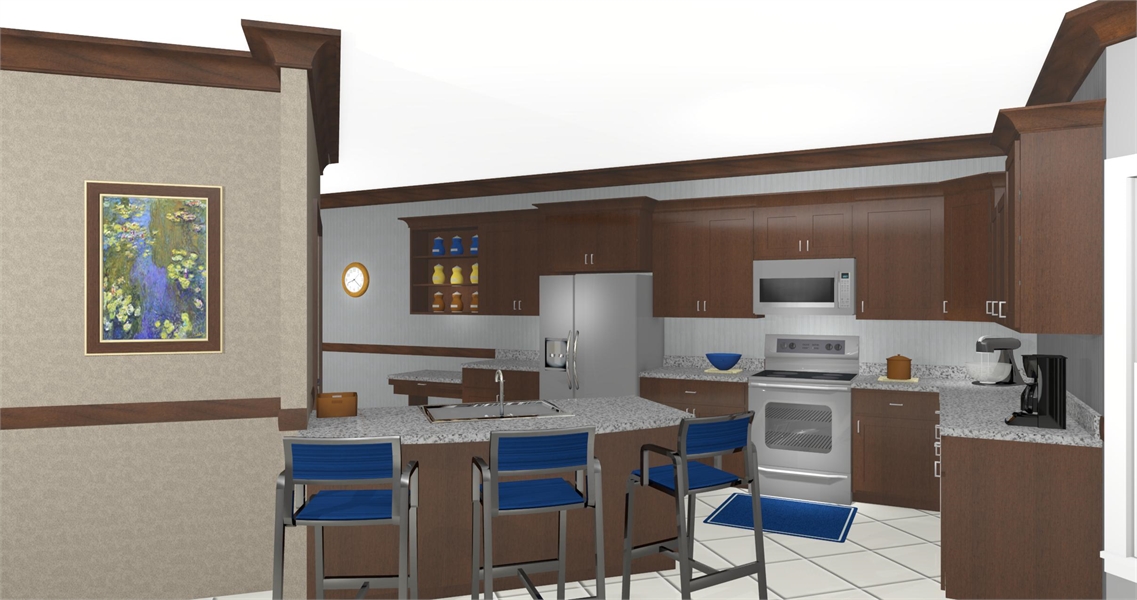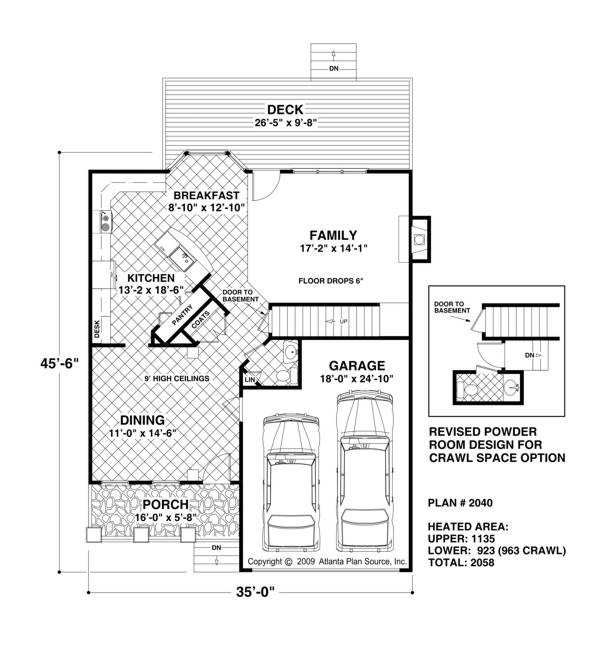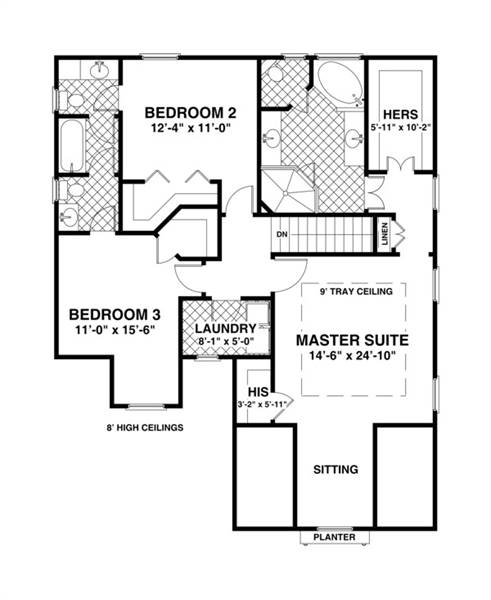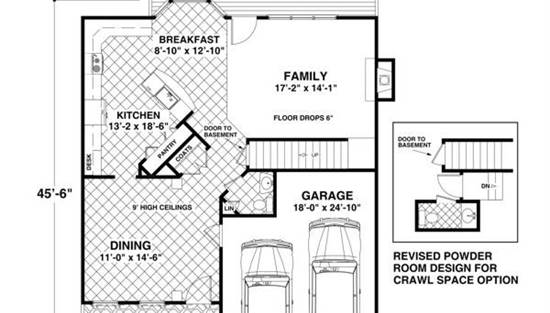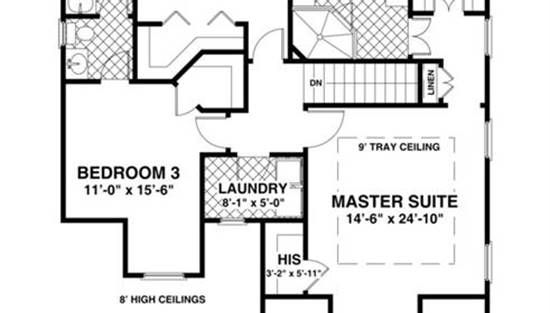- Plan Details
- |
- |
- Print Plan
- |
- Modify Plan
- |
- Reverse Plan
- |
- Cost-to-Build
- |
- View 3D
- |
- Advanced Search
About House Plan 7527:
Designed for today’s more narrow lots, this plan features three spacious bedrooms secluded on the upper level. This 2,058 sq. ft. home offers spacious living in a compact design! A cheery front porch and a window box planter welcome you into this Craftsman gem. Leading the way past a spacious dining room, the tile foyer arrives at a powder room, coat closet, family room and sunny breakfast nook & kitchen. The dramatic and spacious kitchen flows neatly from an angled pantry to the recipe desk and serving bar.
Stairs off the family room deliver you to the upper level with an elegant master suite offering an abundance of storage in his-and-hers closets. A quaint sitting area with a window is a delightful surprise! With its corner shower, garden tub and separate toilet compartment, this luxurious bath completes the owner’s retreat. Two generous bedrooms sharing a Jack-and-Jill bath and an oversized laundry complete the accommodations of the upper level.
Stairs off the family room deliver you to the upper level with an elegant master suite offering an abundance of storage in his-and-hers closets. A quaint sitting area with a window is a delightful surprise! With its corner shower, garden tub and separate toilet compartment, this luxurious bath completes the owner’s retreat. Two generous bedrooms sharing a Jack-and-Jill bath and an oversized laundry complete the accommodations of the upper level.
Plan Details
Key Features
Attached
Basement
Covered Front Porch
Crawlspace
Deck
Dining Room
Double Vanity Sink
Family Room
Front-entry
His and Hers Primary Closets
Kitchen Island
Laundry 2nd Fl
Primary Bdrm Upstairs
Nook / Breakfast Area
Open Floor Plan
Rear Porch
Sitting Area
Slab
Storage Space
Walk-in Closet
Build Beautiful With Our Trusted Brands
Our Guarantees
- Only the highest quality plans
- Int’l Residential Code Compliant
- Full structural details on all plans
- Best plan price guarantee
- Free modification Estimates
- Builder-ready construction drawings
- Expert advice from leading designers
- PDFs NOW!™ plans in minutes
- 100% satisfaction guarantee
- Free Home Building Organizer
