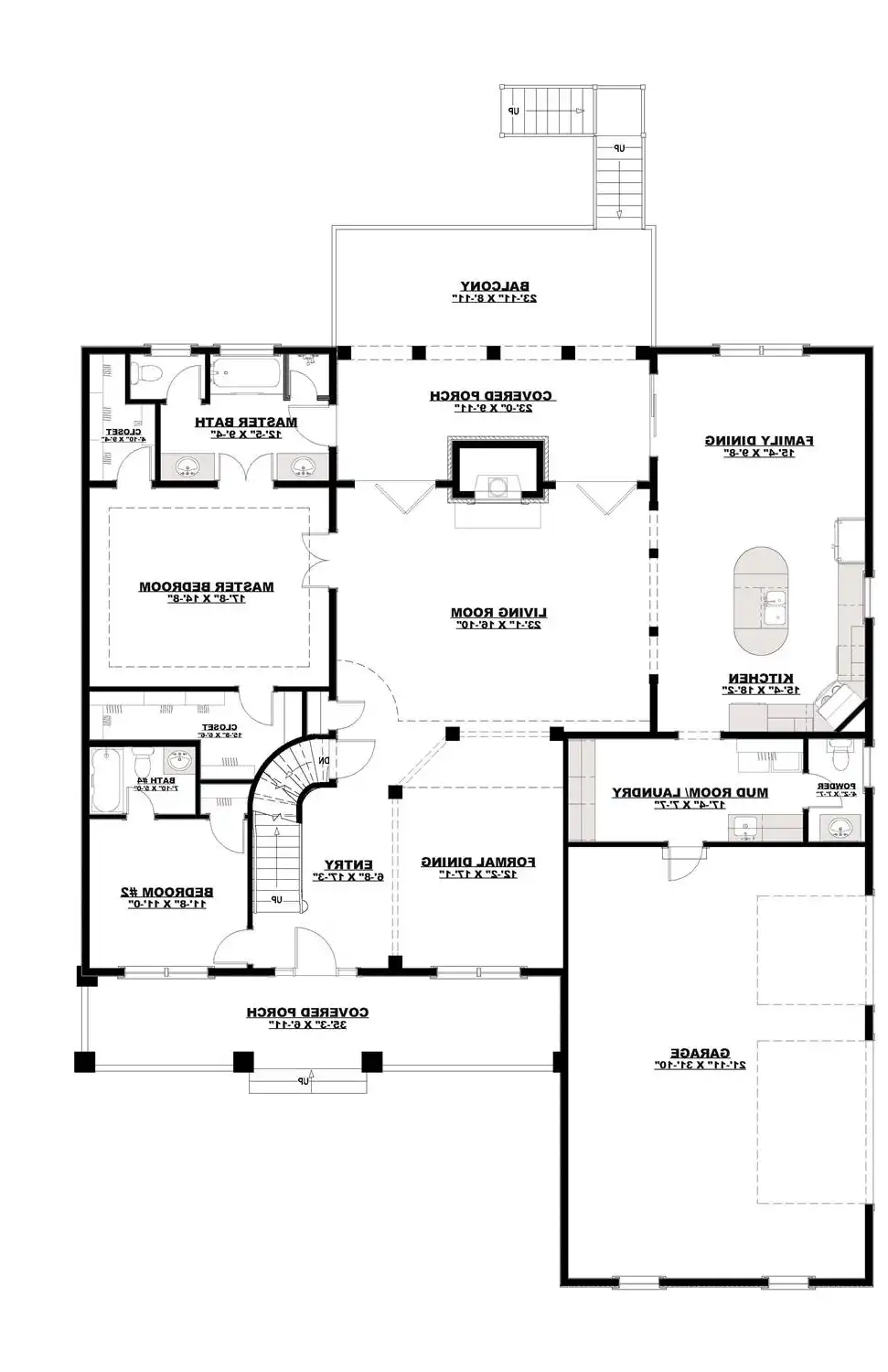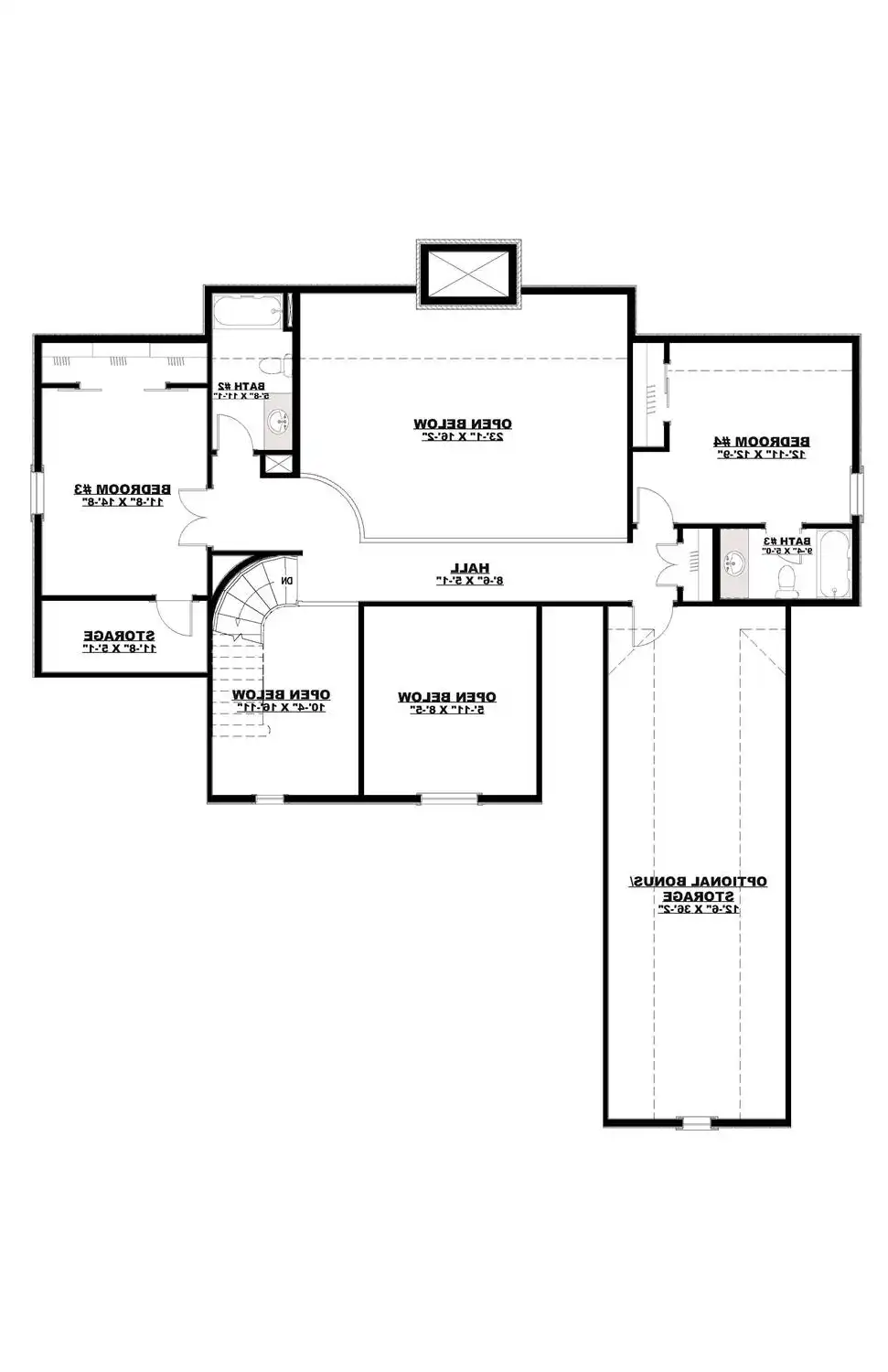- Plan Details
- |
- |
- Print Plan
- |
- Modify Plan
- |
- Reverse Plan
- |
- Cost-to-Build
- |
- View 3D
- |
- Advanced Search
About House Plan 8707:
This energy efficient Craftsman home is a real treat! Designed for a family, it offers a large the mudroom off of the three-car garage. Conveniently located off the kitchen, the mudroom features a powder room, laundry space, pantry space, and a drop zone. How handy! The kitchen features a counter height island and a casual family dining space with plenty of natural light. The adjacent great room features a volume ceiling and a floor to ceiling fireplace between two gorgeous bi-fold doors. On the first floor, you’ll also find a formal dining space located directly off of the foyer, and a bedroom with a full bath that could be used as a home office. The main-level primary bedroom has a tray ceiling, a luxe bath, and his & hers closets. Upstairs, a balcony open to the vaulted great room below connects two more full bedrooms, each with a full bath. This plan is suitable for a sloped lot and accommodates a large custom walk-out basement.
Plan Details
Key Features
2 Story Volume
Attached
Basement
Covered Front Porch
Covered Rear Porch
Crawlspace
Deck
Dining Room
Double Vanity Sink
Family Room
Fireplace
Formal LR
Foyer
Front Porch
Great Room
Guest Suite
His and Hers Primary Closets
Home Office
Kitchen Island
Laundry 1st Fl
Loft / Balcony
L-Shaped
Primary Bdrm Main Floor
Mud Room
Nook / Breakfast Area
Open Floor Plan
Outdoor Living Space
Pantry
Rear Porch
Separate Tub and Shower
Side-entry
Split Bedrooms
Suited for corner lot
Suited for sloping lot
Suited for view lot
Vaulted Ceilings
Vaulted Foyer
Vaulted Great Room/Living
Walk-in Closet
Walk-in Pantry
Architect Recommended Home Product Ideas
Click for Architect Preferred Home Products!

Front

Garage

Rear

.png)
.png)




















