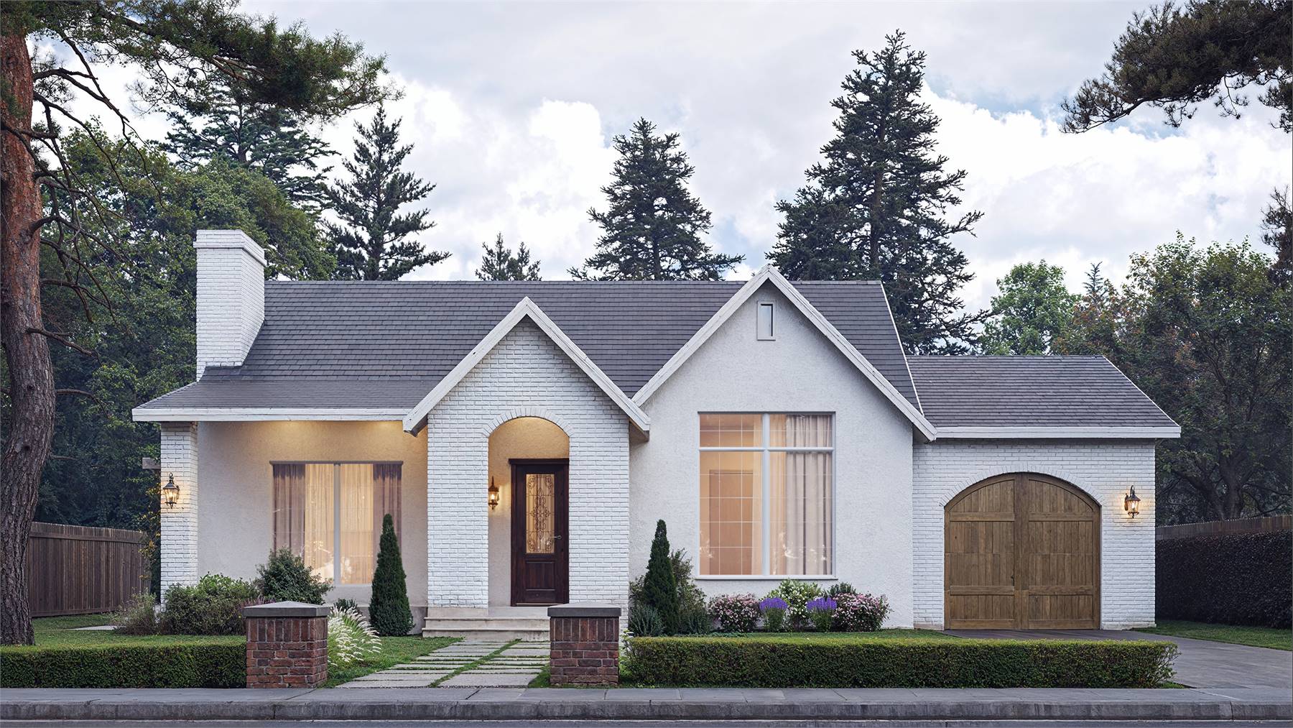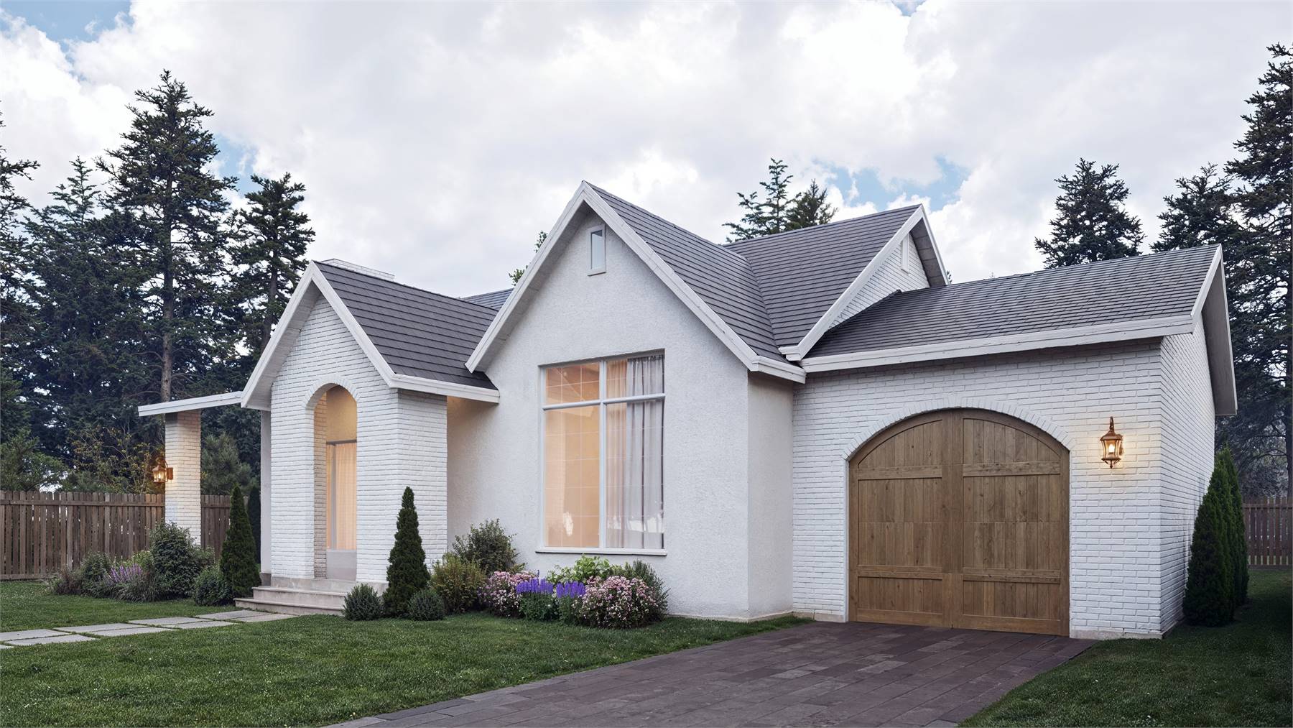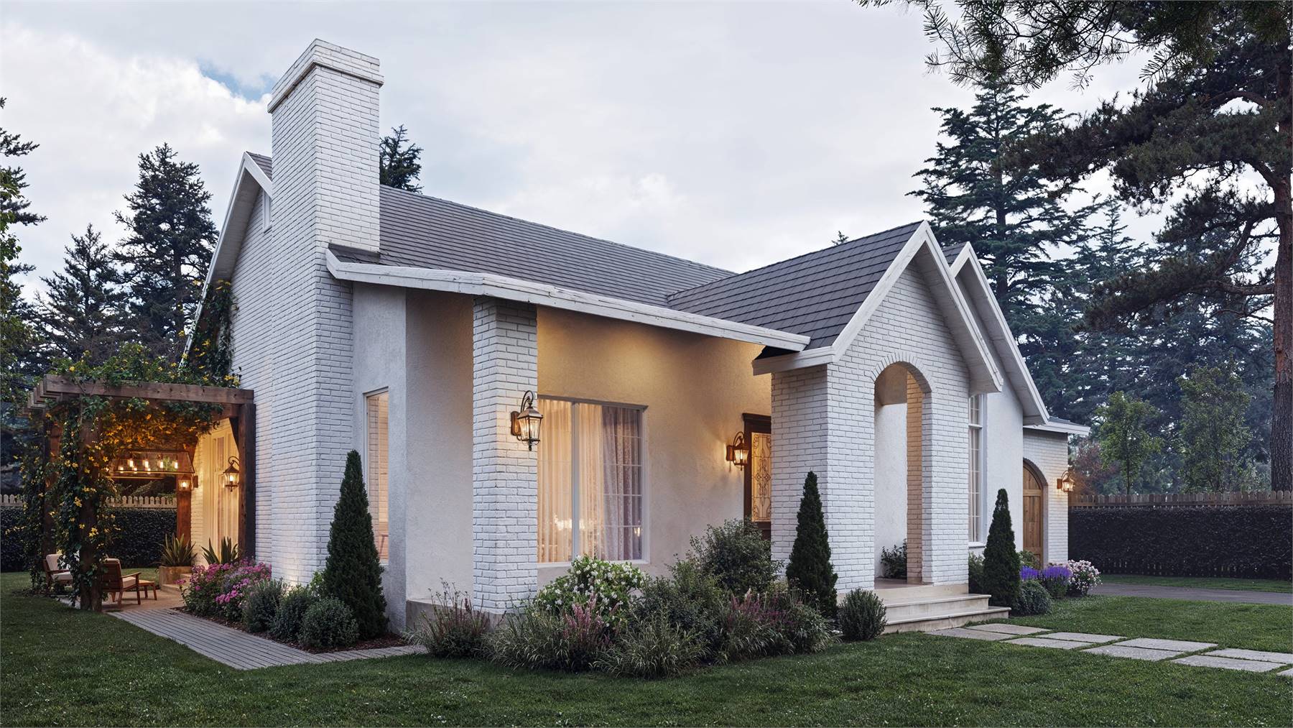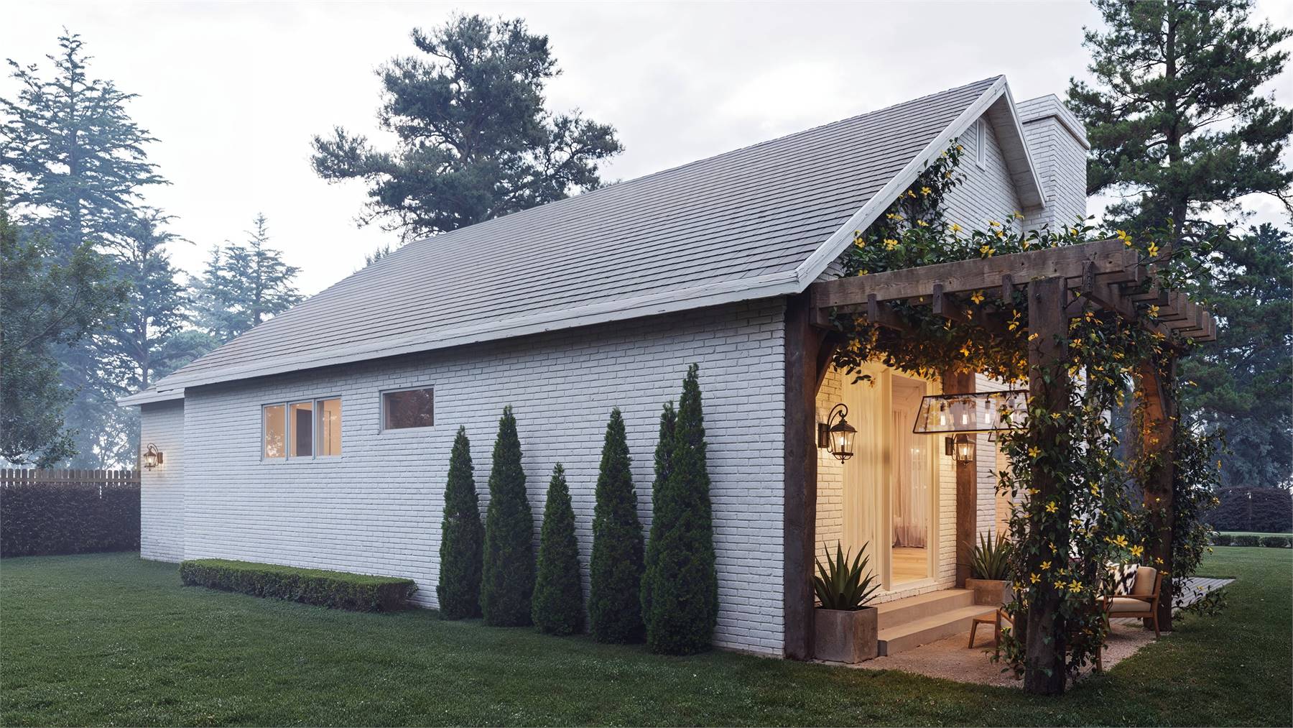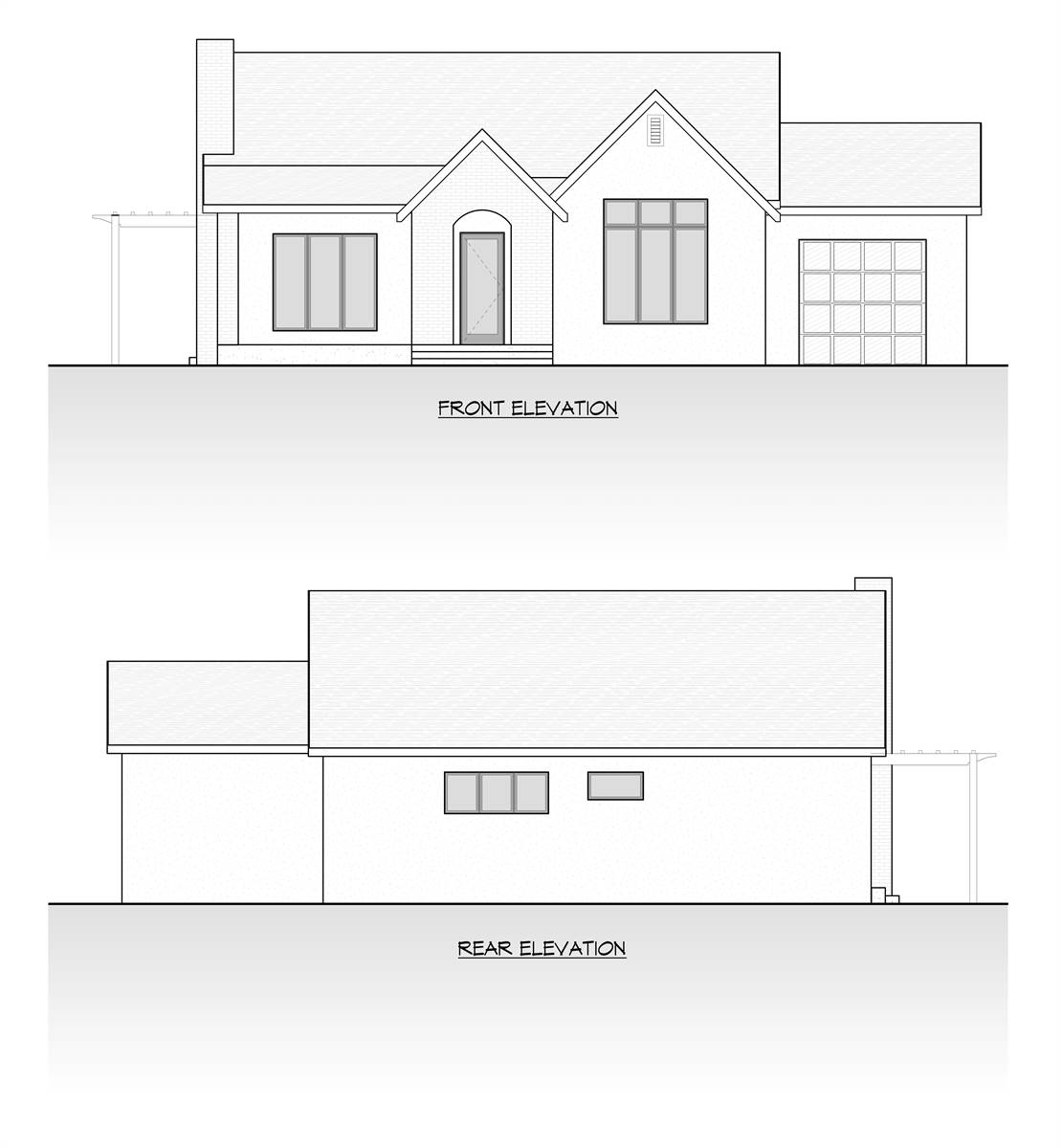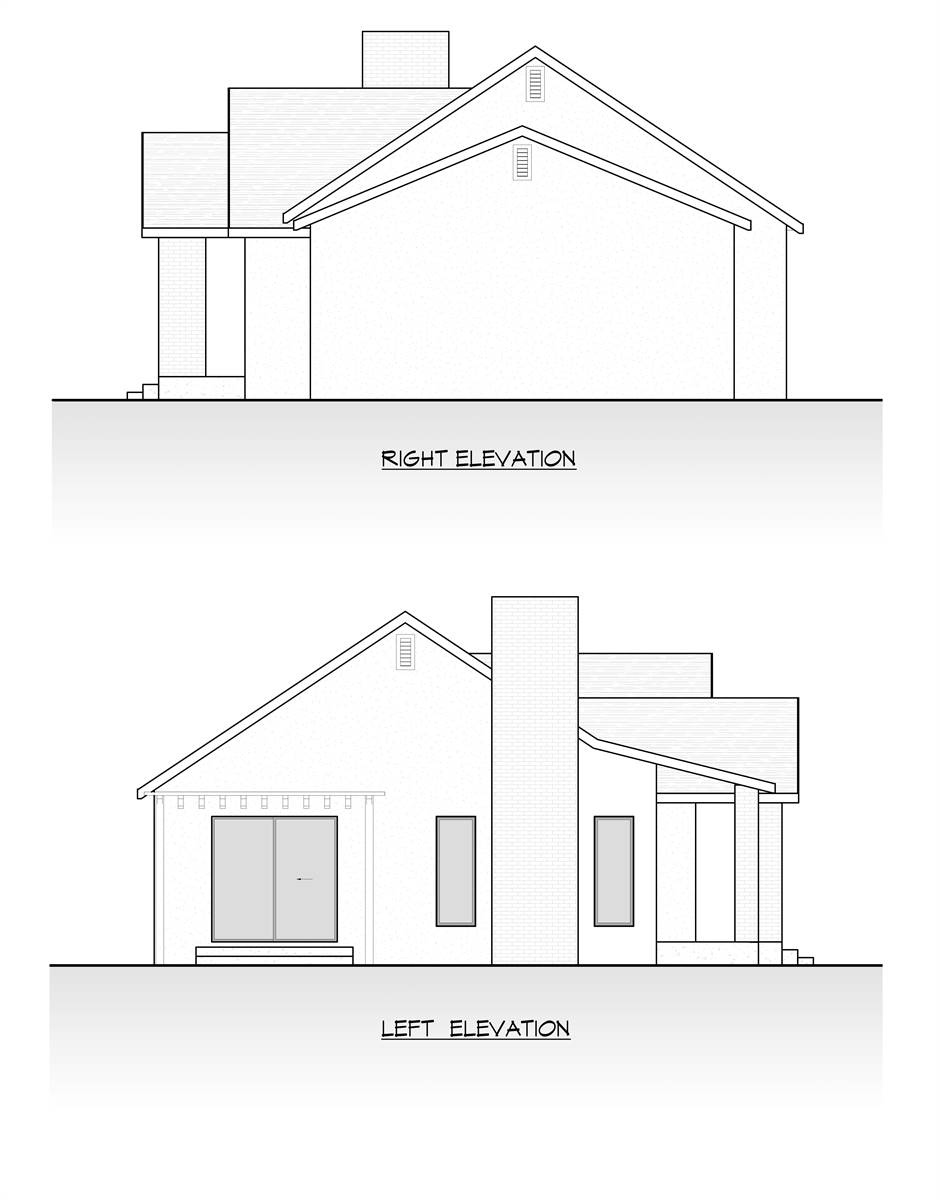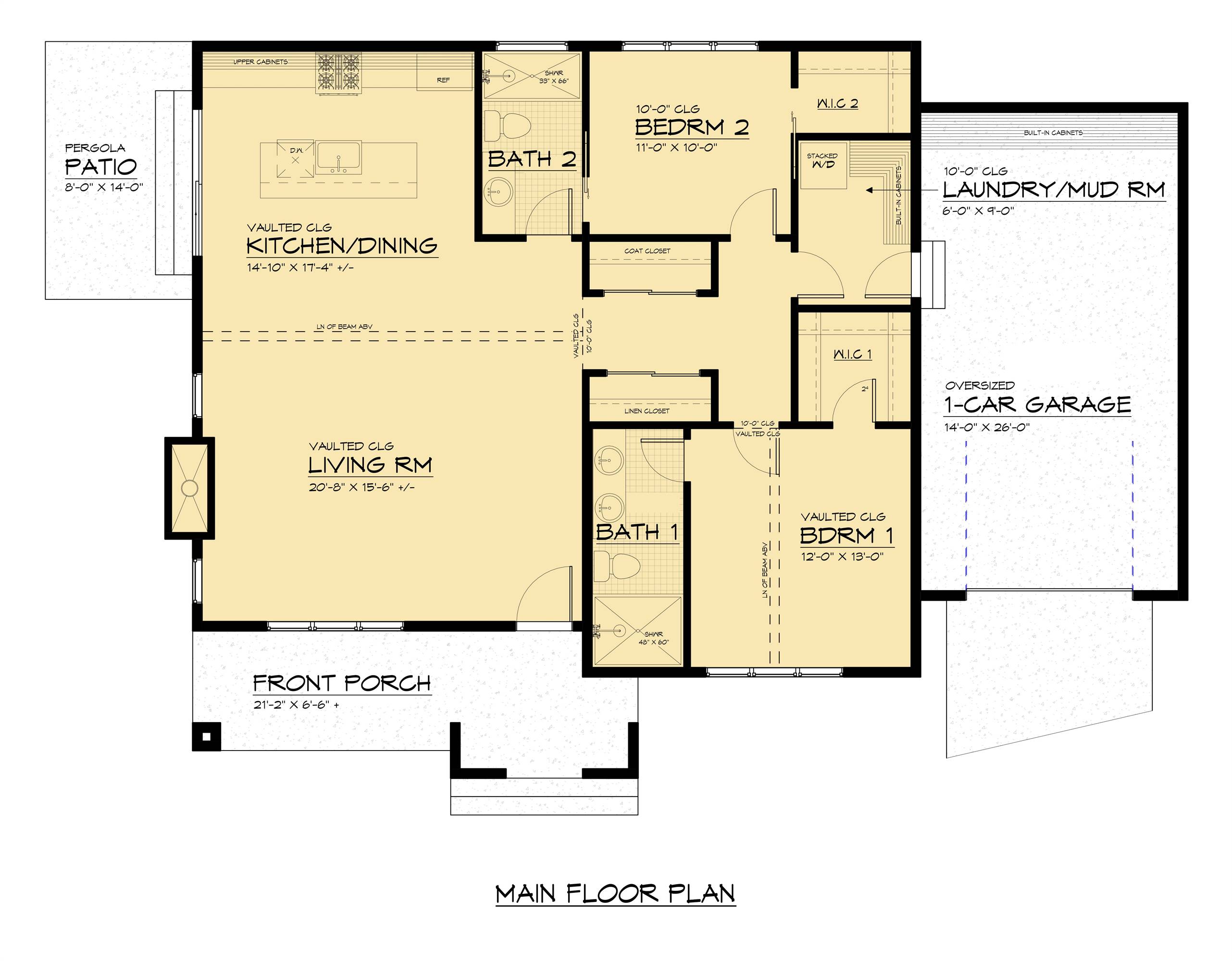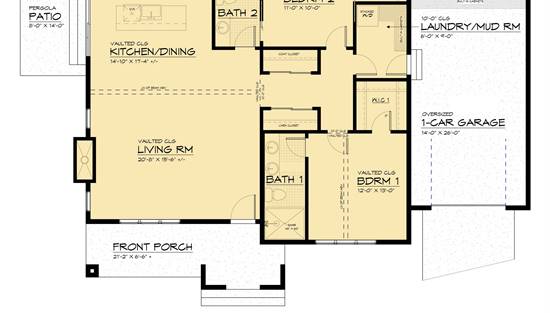- Plan Details
- |
- |
- Print Plan
- |
- Modify Plan
- |
- Reverse Plan
- |
- Cost-to-Build
- |
- View 3D
- |
- Advanced Search
About House Plan 9269:
House Plan 9269 is a wonderful cottage perfectly suited to first-time owners, empty nesters, minimalists, or anybody on a budget. The 1,300-square-foot design offers completely open living space beneath a vaulted ceiling, two bedrooms, and two bathrooms. One of the bedrooms is a private suite with a vaulted ceiling while the other has a bathroom that it shares with the common space. With a laundry/mudroom that connects to the one-car garage and two additional closets beyond the walk-ins in the bedrooms, this little home provides more storage than you might think!
Plan Details
Key Features
Arches
Attached
Covered Front Porch
Double Vanity Sink
Front-entry
Great Room
Kitchen Island
Laundry 1st Fl
Primary Bdrm Main Floor
Mud Room
Open Floor Plan
Outdoor Living Space
Oversized
Vaulted Ceilings
Vaulted Foyer
Vaulted Great Room/Living
Vaulted Kitchen
Vaulted Primary
Walk-in Closet
Build Beautiful With Our Trusted Brands
Our Guarantees
- Only the highest quality plans
- Int’l Residential Code Compliant
- Full structural details on all plans
- Best plan price guarantee
- Free modification Estimates
- Builder-ready construction drawings
- Expert advice from leading designers
- PDFs NOW!™ plans in minutes
- 100% satisfaction guarantee
- Free Home Building Organizer
.png)
.png)
