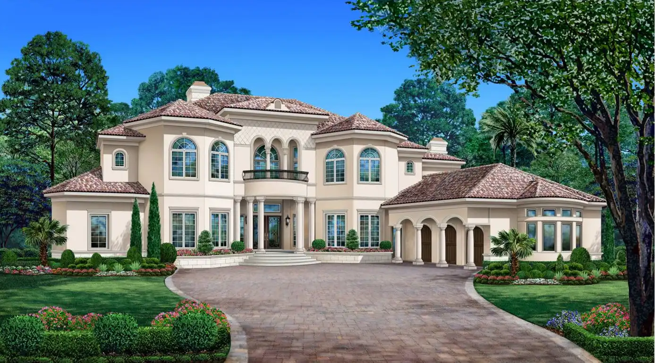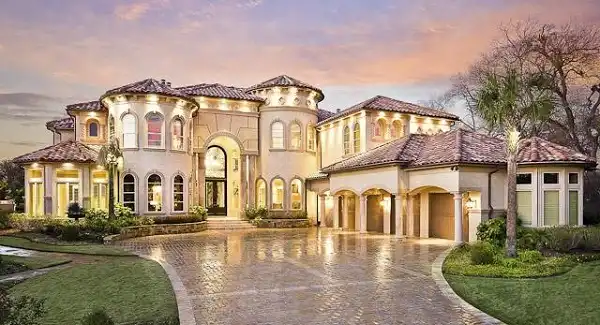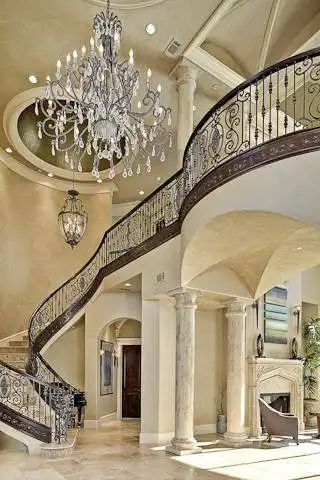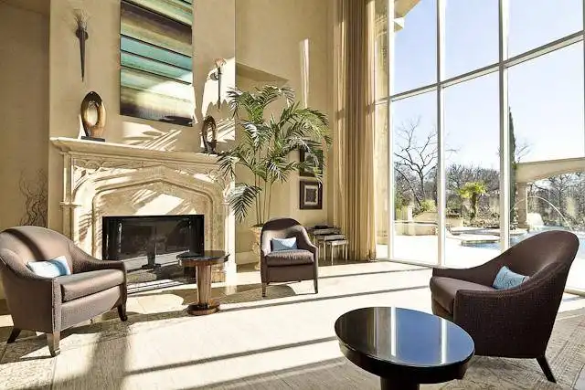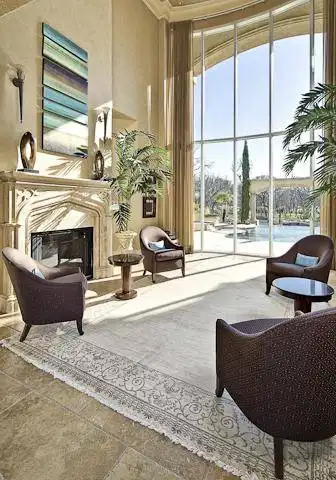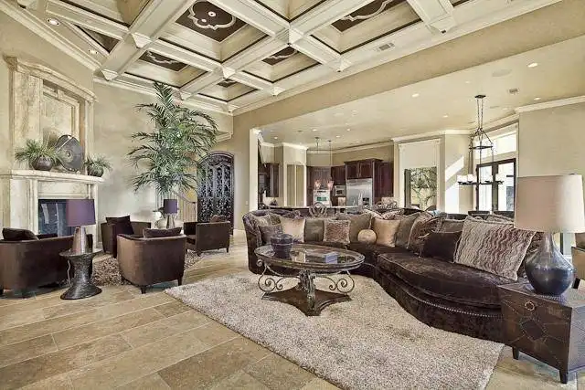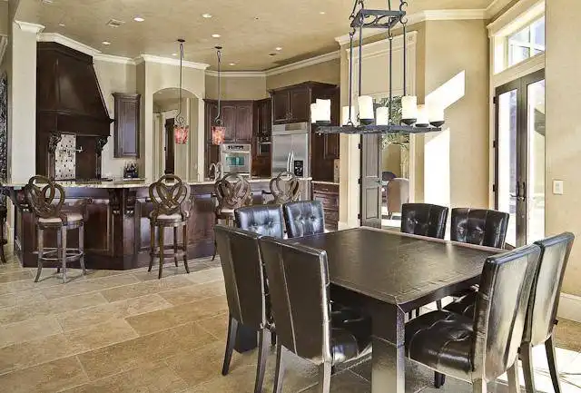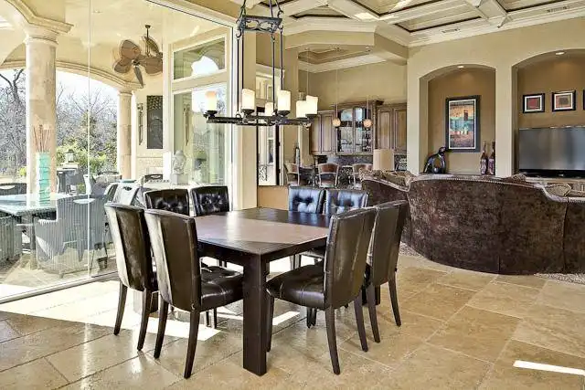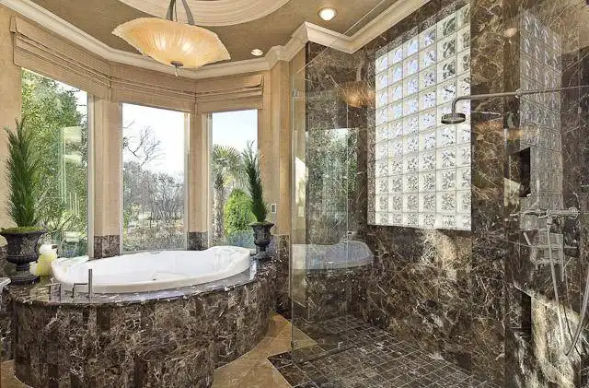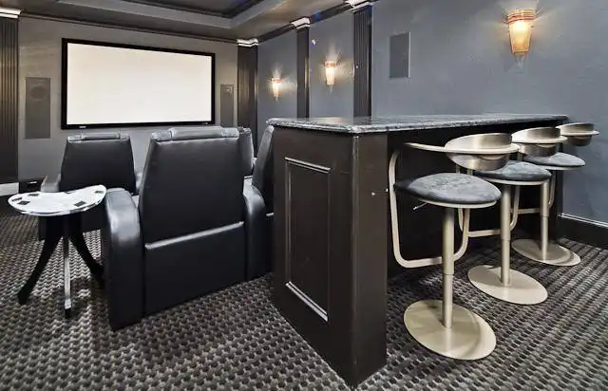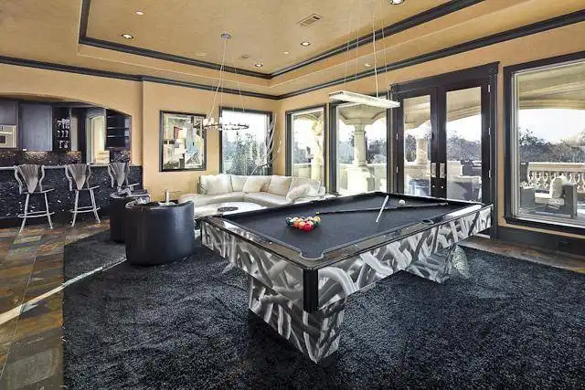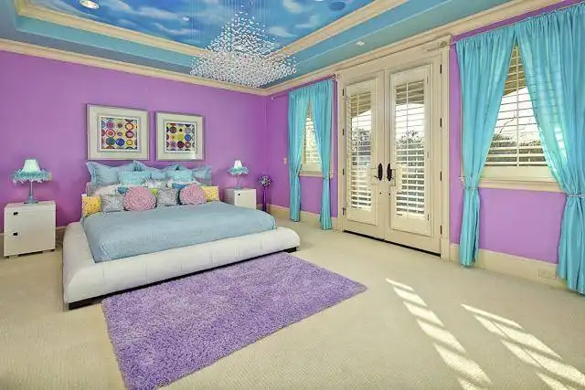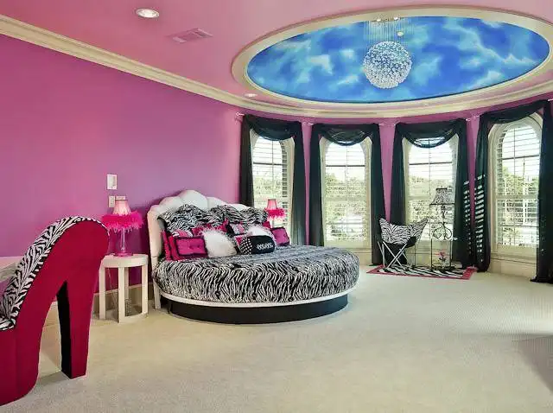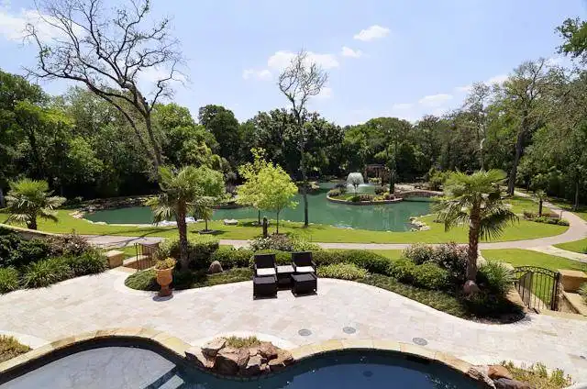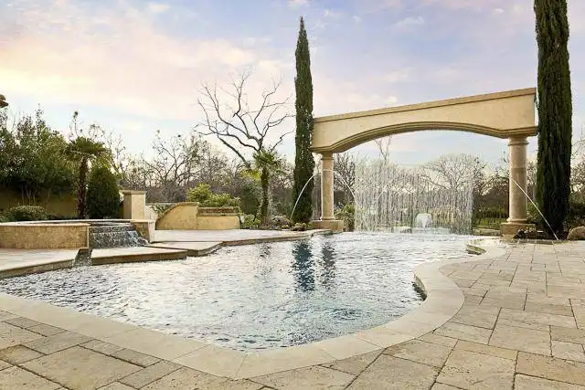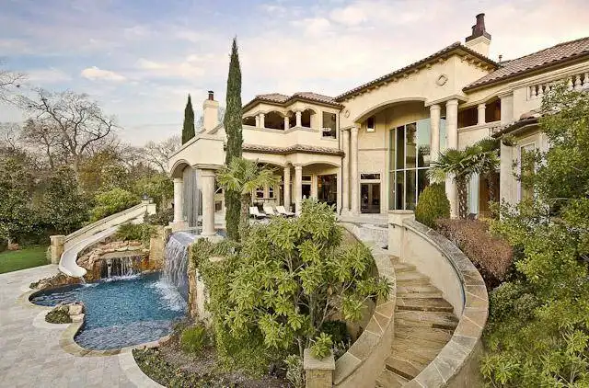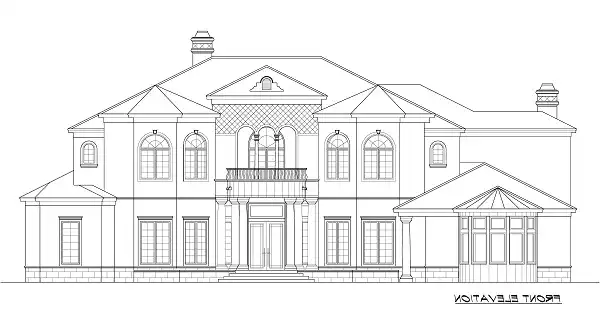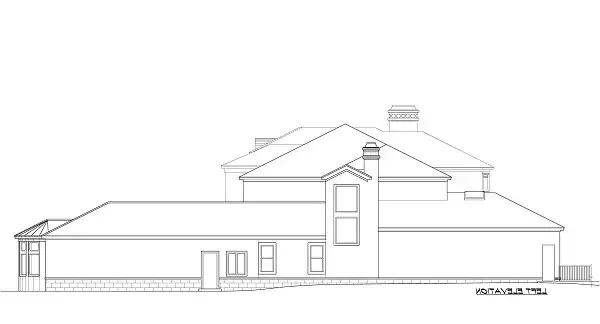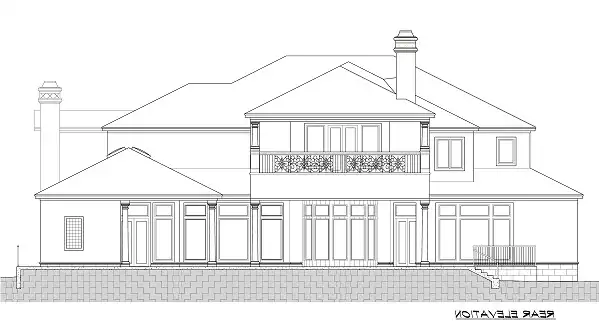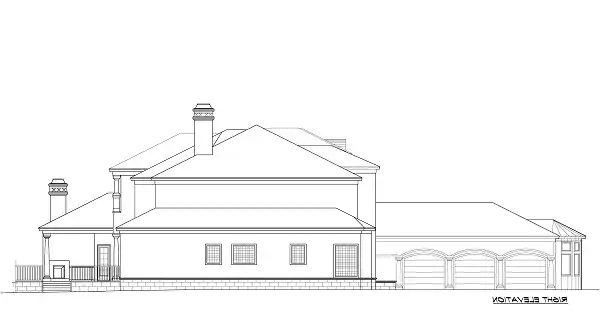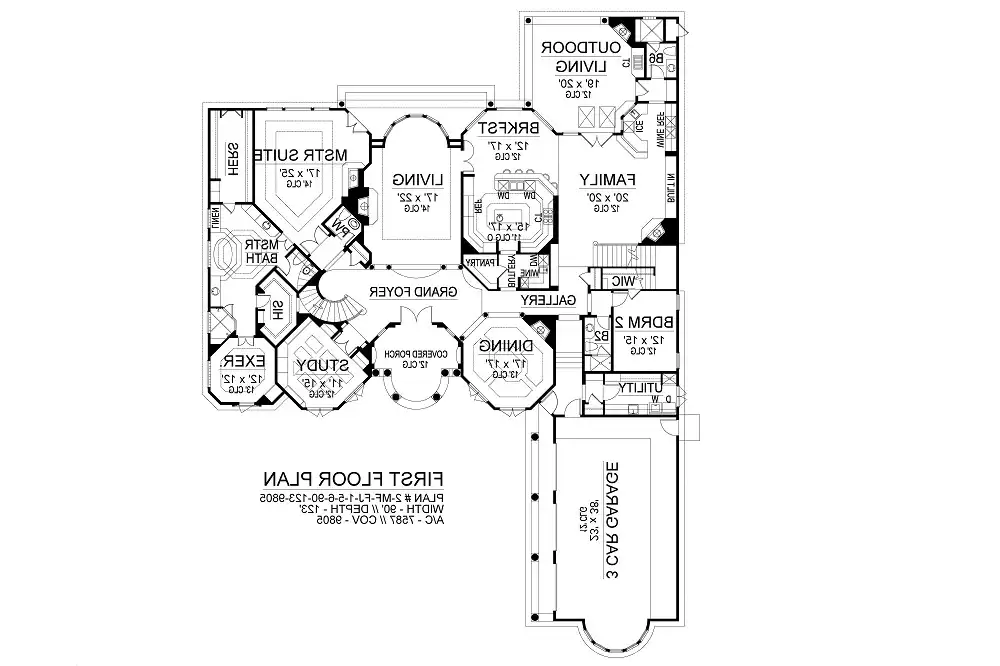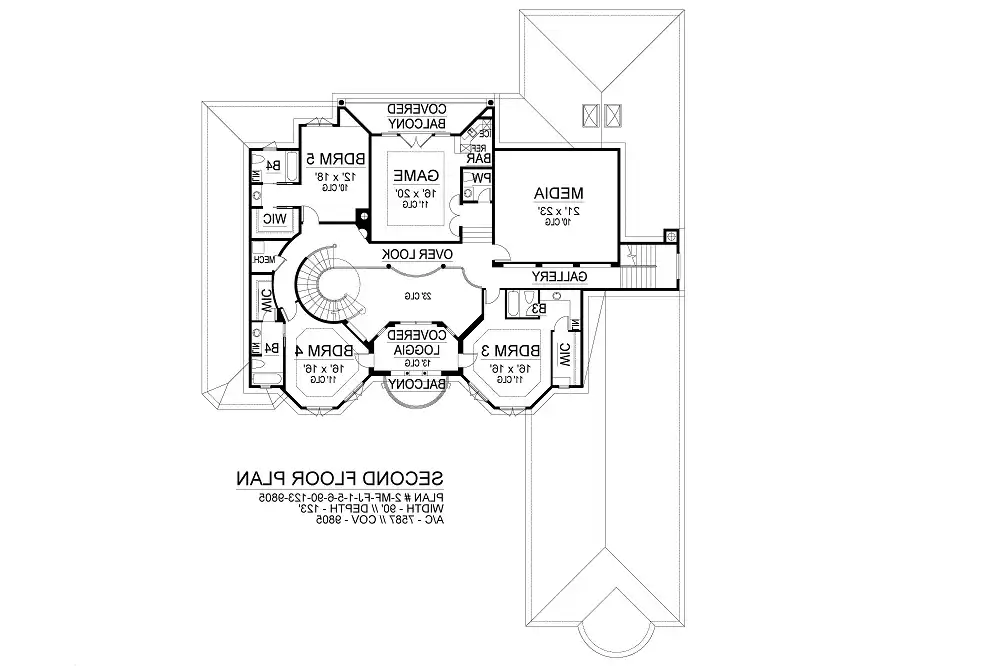- Plan Details
- |
- |
- Print Plan
- |
- Modify Plan
- |
- Reverse Plan
- |
- Cost-to-Build
- |
- View 3D
- |
- Advanced Search
About House Plan 9767:
Feel like a king in your new luxury Mediterranean home. The exterior features tile roof with stucco
facade, turrets, covered verandas and garage entrances, pane arched glass windows, and plentiful
lighting. The extravagant two-story grand foyer boasts a sweeping curved stairway with intricate
wrought iron railing, and four large decorative pillars with a star-shaped curvature ceiling, and
leads you into the formal living room. On the right from the grand foyer through double French doors
is a quiet study featuring built-in bookcases, and plenty of windows for natural lighting. To the
left of the grand foyer is the elegant formal dining room with corner fireplace and large arched
windows. The dining room connects to the kitchen through the butler?s pantry that features a wine
space and pantry. This kitchen is a dream come true, perfect for entertaining. It features an open
design with state-of-the-art appliances including two dishwashers. Enjoy breakfast in the breakfast
nook or the breakfast bar provided by the kitchen for easy mornings. The family room offers sunlight
to fill the space, warming fireplace, built-ins, a wine grotto with small built-in refrigerator and
flows into the covered outdoor living space. A powder room with shower can be accessed from the
family room or outdoor living. At the front of this elegant floor plan is a family bedroom with
bathroom and walk in closet along with the utility room between the bedroom and 3-car garage. Enter
the master suite through double French doors and enjoy access to the veranda and large windows. The
master suite boasts a luxurious master bath with dual vanities, two large walk-in closets with
built-ins, linen closet, separate glass block shower with glass doors and large tub. The master
suite also allows private access to the exercise room with ease to shower off or soak in the tub
after a workout. The spiral stairs lead you to the second story gallery where large decorative
pillars and unique ceiling shapes and styles seamlessly integrate with an overlook and covered
loggia that surround the two-story foyer. This second floor offers three family bedrooms all
featuring walk-in closets and separate bathrooms. Large windows peer out onto the covered balconies.
A media room sits off the upper gallery and is perfect for entertaining or relaxing with a film.
Last but not least, is the large game room with a powder room, bar with refrigerator and ice maker,
and double French doors leading to the rear covered balcony. The rear exterior of the home is as
stylish as the front, embellished with two stories of large decorative pillars, windows, and
balconies.
facade, turrets, covered verandas and garage entrances, pane arched glass windows, and plentiful
lighting. The extravagant two-story grand foyer boasts a sweeping curved stairway with intricate
wrought iron railing, and four large decorative pillars with a star-shaped curvature ceiling, and
leads you into the formal living room. On the right from the grand foyer through double French doors
is a quiet study featuring built-in bookcases, and plenty of windows for natural lighting. To the
left of the grand foyer is the elegant formal dining room with corner fireplace and large arched
windows. The dining room connects to the kitchen through the butler?s pantry that features a wine
space and pantry. This kitchen is a dream come true, perfect for entertaining. It features an open
design with state-of-the-art appliances including two dishwashers. Enjoy breakfast in the breakfast
nook or the breakfast bar provided by the kitchen for easy mornings. The family room offers sunlight
to fill the space, warming fireplace, built-ins, a wine grotto with small built-in refrigerator and
flows into the covered outdoor living space. A powder room with shower can be accessed from the
family room or outdoor living. At the front of this elegant floor plan is a family bedroom with
bathroom and walk in closet along with the utility room between the bedroom and 3-car garage. Enter
the master suite through double French doors and enjoy access to the veranda and large windows. The
master suite boasts a luxurious master bath with dual vanities, two large walk-in closets with
built-ins, linen closet, separate glass block shower with glass doors and large tub. The master
suite also allows private access to the exercise room with ease to shower off or soak in the tub
after a workout. The spiral stairs lead you to the second story gallery where large decorative
pillars and unique ceiling shapes and styles seamlessly integrate with an overlook and covered
loggia that surround the two-story foyer. This second floor offers three family bedrooms all
featuring walk-in closets and separate bathrooms. Large windows peer out onto the covered balconies.
A media room sits off the upper gallery and is perfect for entertaining or relaxing with a film.
Last but not least, is the large game room with a powder room, bar with refrigerator and ice maker,
and double French doors leading to the rear covered balcony. The rear exterior of the home is as
stylish as the front, embellished with two stories of large decorative pillars, windows, and
balconies.
Plan Details
Key Features
2 Story Volume
Attached
Butler's Pantry
Covered Front Porch
Covered Rear Porch
Dining Room
Double Vanity Sink
Exercise Room
Family Room
Fireplace
Formal LR
Foyer
Front Porch
His and Hers Primary Closets
Home Office
Kitchen Island
Laundry 1st Fl
Library/Media Rm
Primary Bdrm Main Floor
Nook / Breakfast Area
Peninsula / Eating Bar
Rear Porch
Separate Tub and Shower
Side-entry
Slab
Storage Space
Vaulted Ceilings
Walk-in Closet
Walk-in Pantry
Wine Cellar
Build Beautiful With Our Trusted Brands
Our Guarantees
- Only the highest quality plans
- Int’l Residential Code Compliant
- Full structural details on all plans
- Best plan price guarantee
- Free modification Estimates
- Builder-ready construction drawings
- Expert advice from leading designers
- PDFs NOW!™ plans in minutes
- 100% satisfaction guarantee
- Free Home Building Organizer
.png)
.png)
