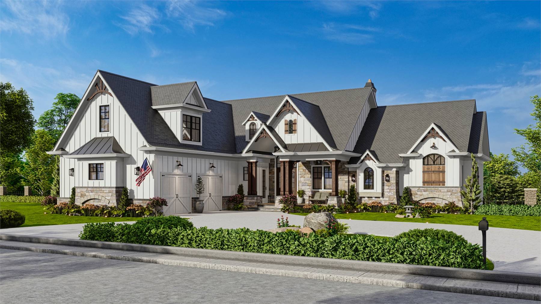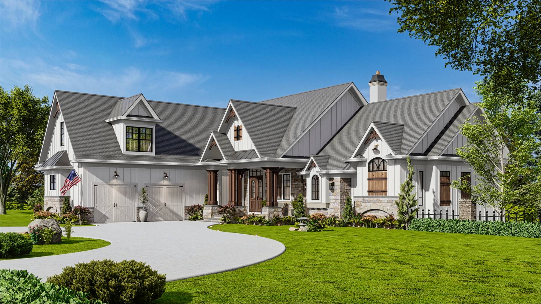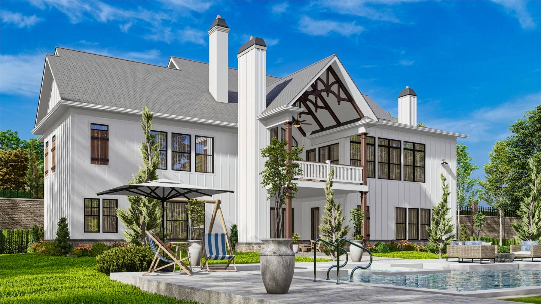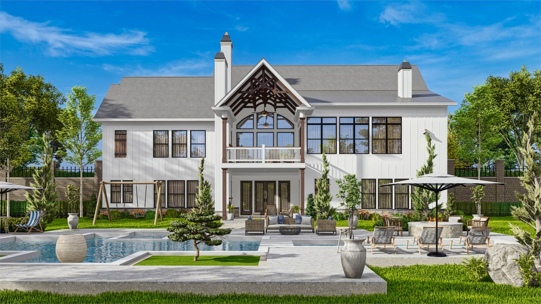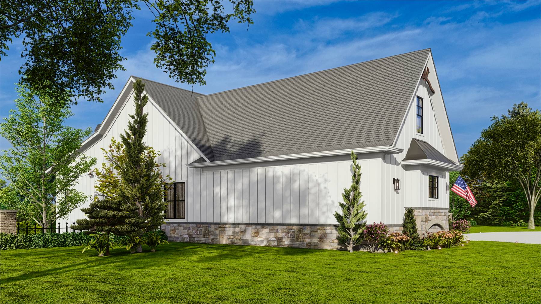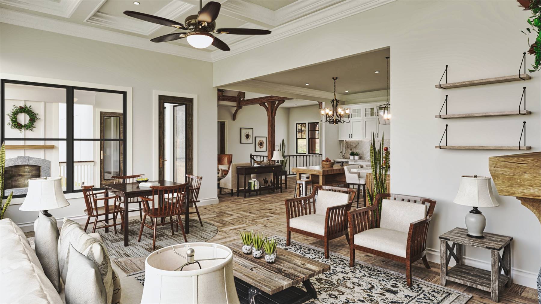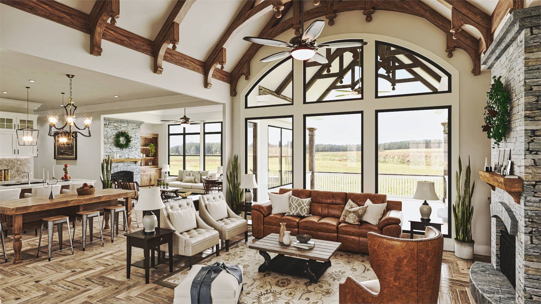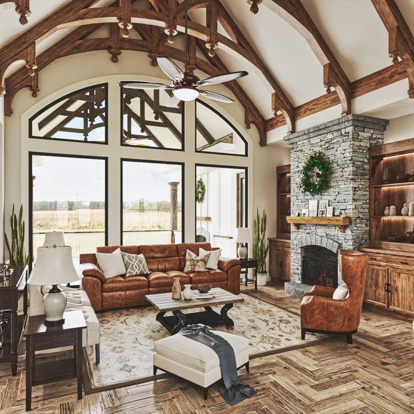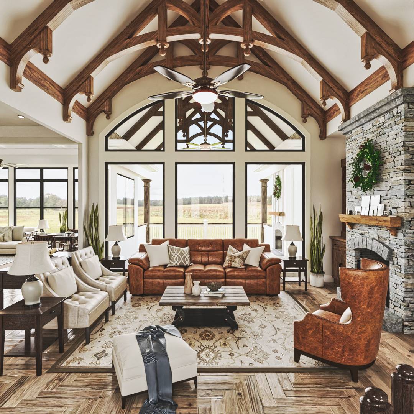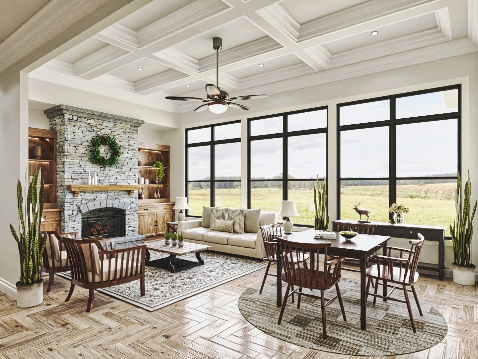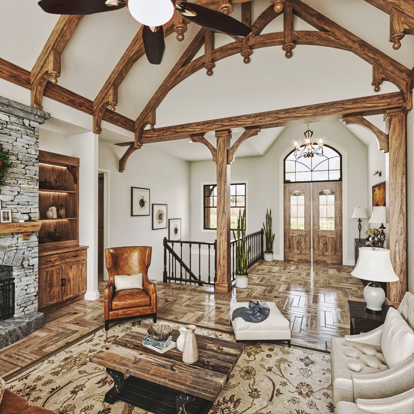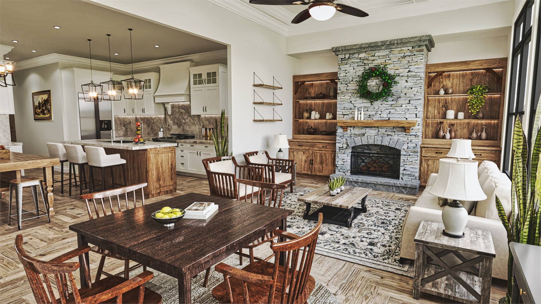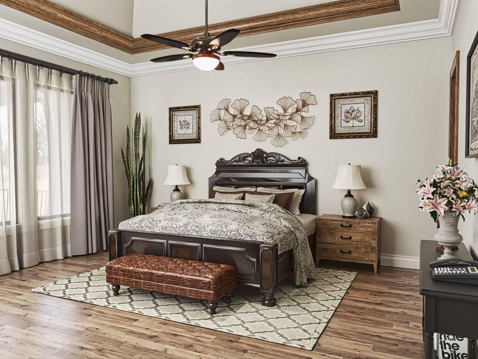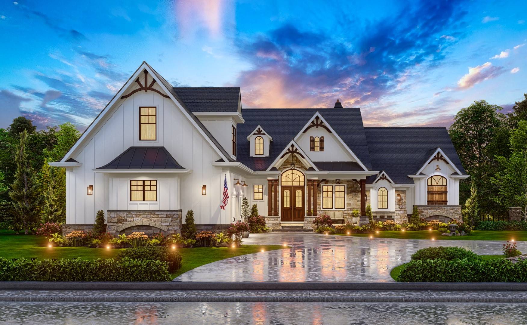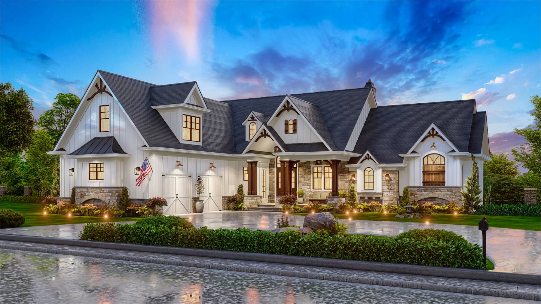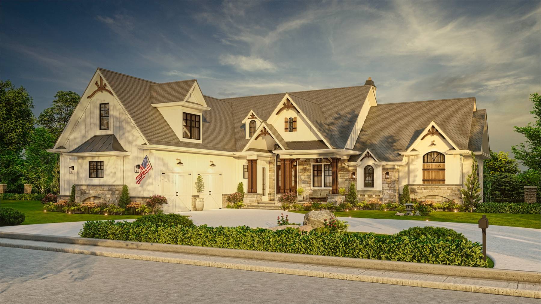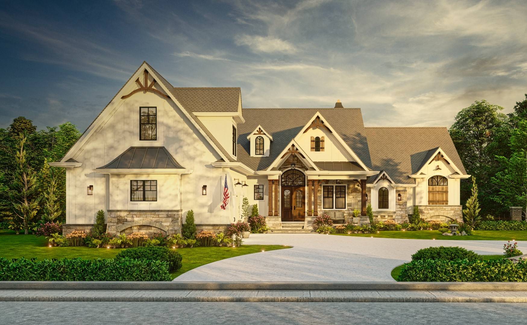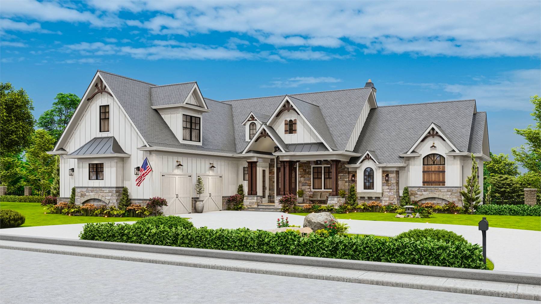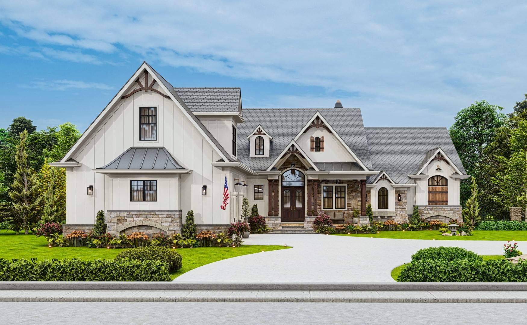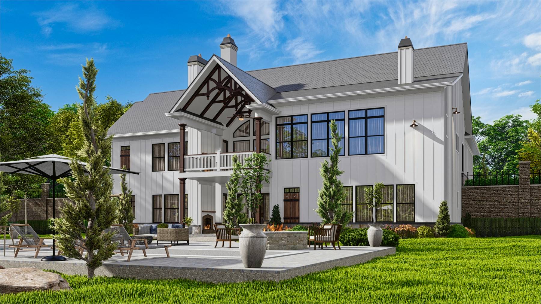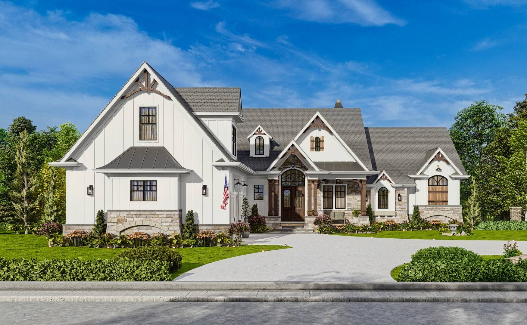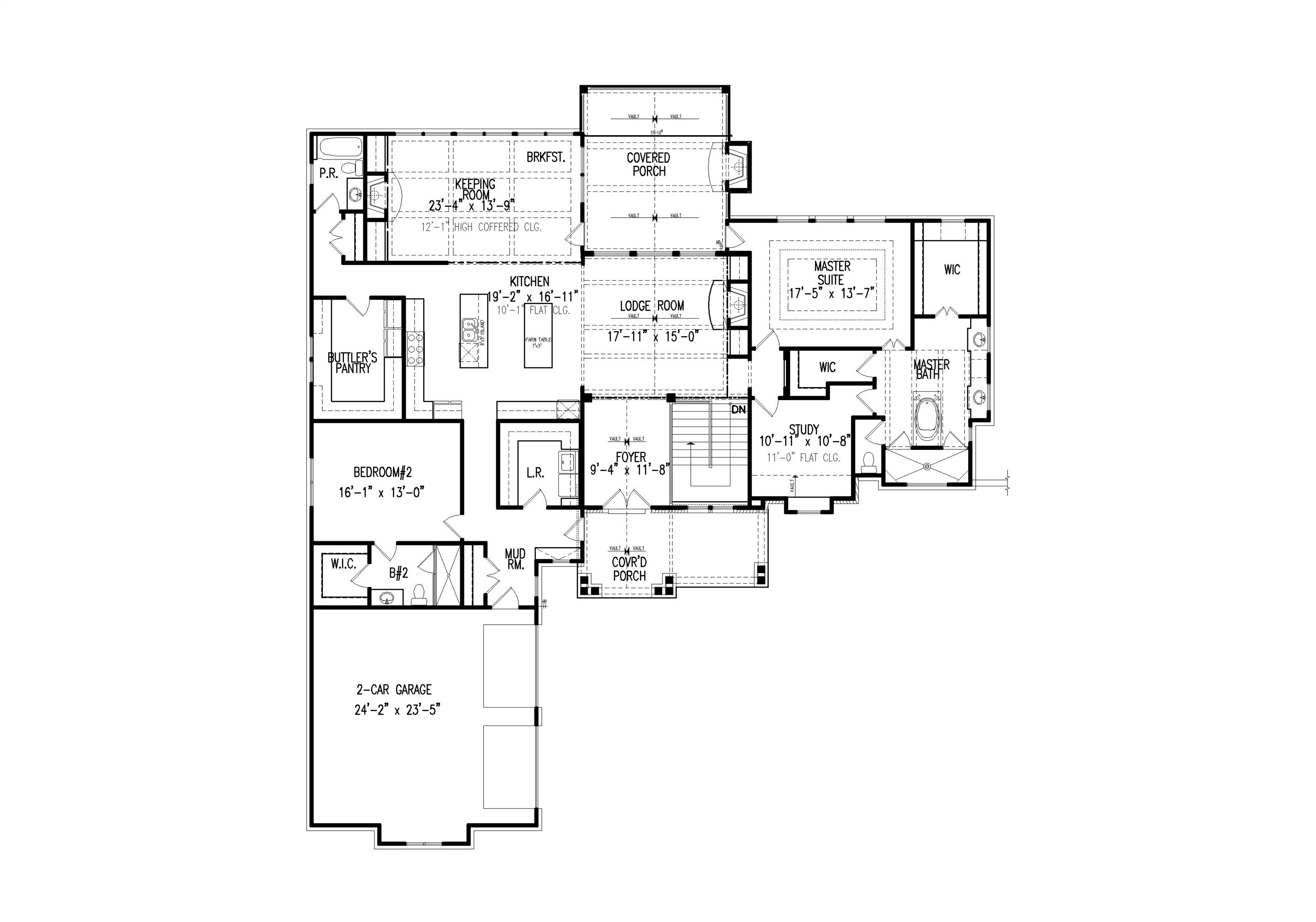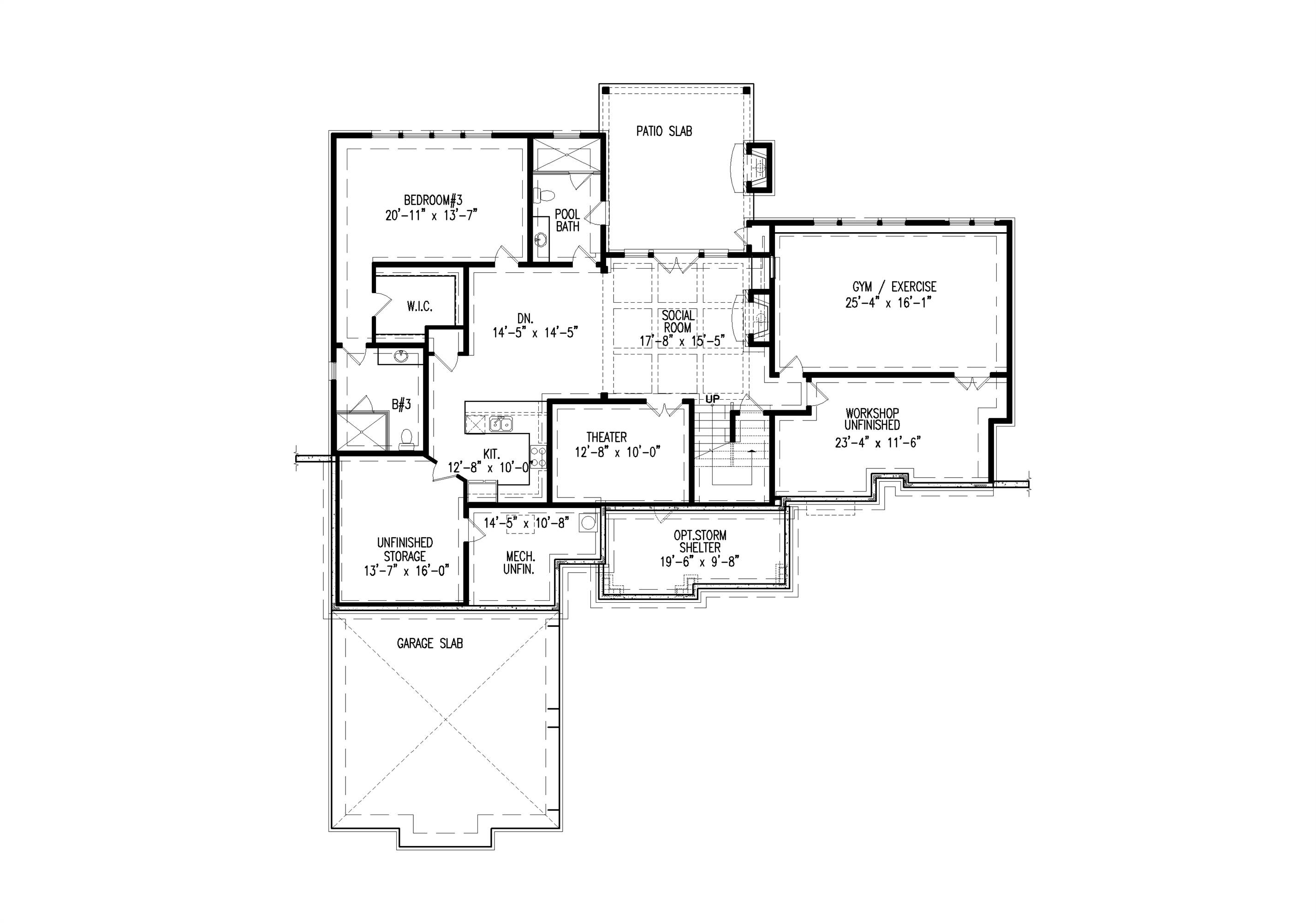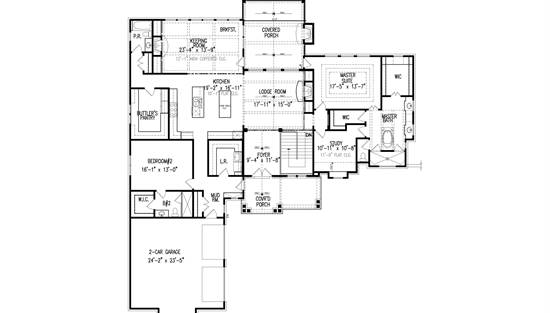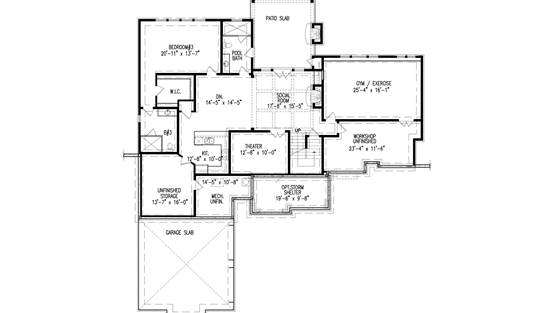- Plan Details
- |
- |
- Print Plan
- |
- Modify Plan
- |
- Reverse Plan
- |
- Cost-to-Build
- |
- View 3D
- |
- Advanced Search
About House Plan 9936:
House Plan 9936 provides 4,806 square feet of spacious and welcoming living space, beginning with a covered porch that opens into a foyer and an open layout that blends the lodge room, kitchen, keeping room, and breakfast area for both everyday living and hosting. The primary bedroom includes two walk-in closets, a well-appointed bath, and access to the rear covered porch. A second bedroom with private bath, study, butler’s pantry, mudroom, and laundry round out the main level with function and comfort. The fully finished basement adds significant versatility with dedicated spaces for entertainment and hobbies, including a social room, theater, gym, workshop, storage rooms, a kitchen, pool bath, and an extra bedroom, offering an ideal setup for extended family or guests.
Plan Details
Key Features
Attached
Butler's Pantry
Courtyard/Motorcourt Entry
Covered Front Porch
Covered Rear Porch
Double Vanity Sink
Exercise Room
Fireplace
Foyer
Great Room
Home Office
Kitchen Island
Laundry 1st Fl
L-Shaped
Primary Bdrm Main Floor
Mud Room
Nook / Breakfast Area
Open Floor Plan
Outdoor Living Space
Peninsula / Eating Bar
Rec Room
Separate Tub and Shower
Split Bedrooms
Storage Space
Unfinished Space
Walk-in Closet
Build Beautiful With Our Trusted Brands
Our Guarantees
- Only the highest quality plans
- Int’l Residential Code Compliant
- Full structural details on all plans
- Best plan price guarantee
- Free modification Estimates
- Builder-ready construction drawings
- Expert advice from leading designers
- PDFs NOW!™ plans in minutes
- 100% satisfaction guarantee
- Free Home Building Organizer
