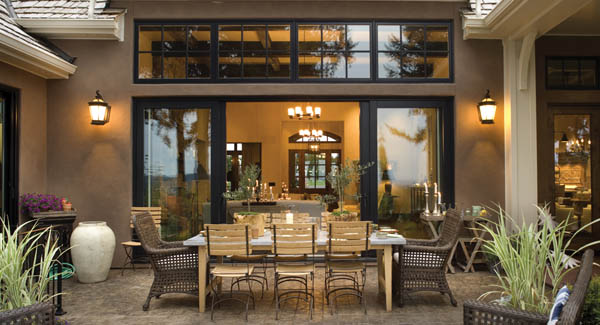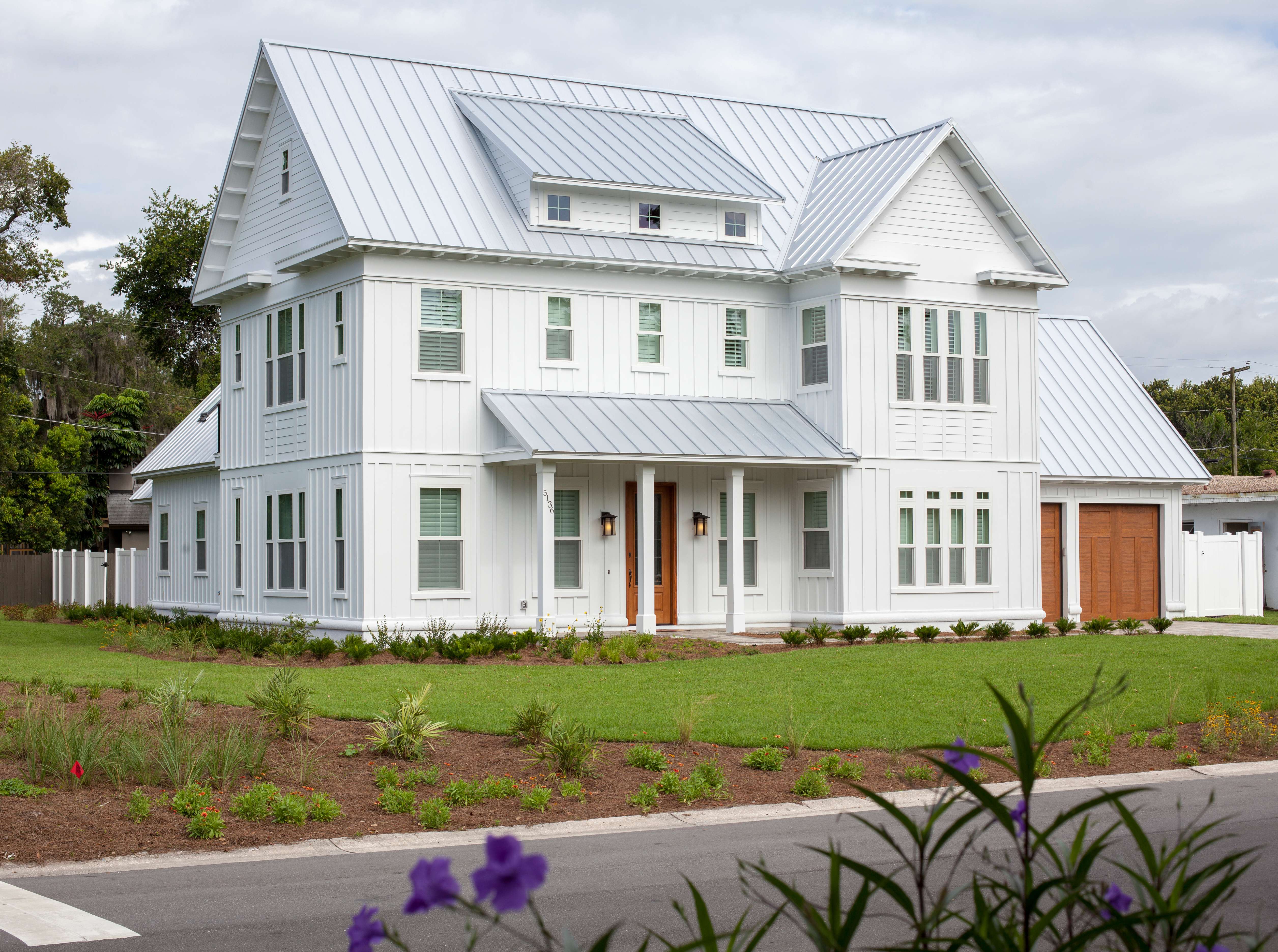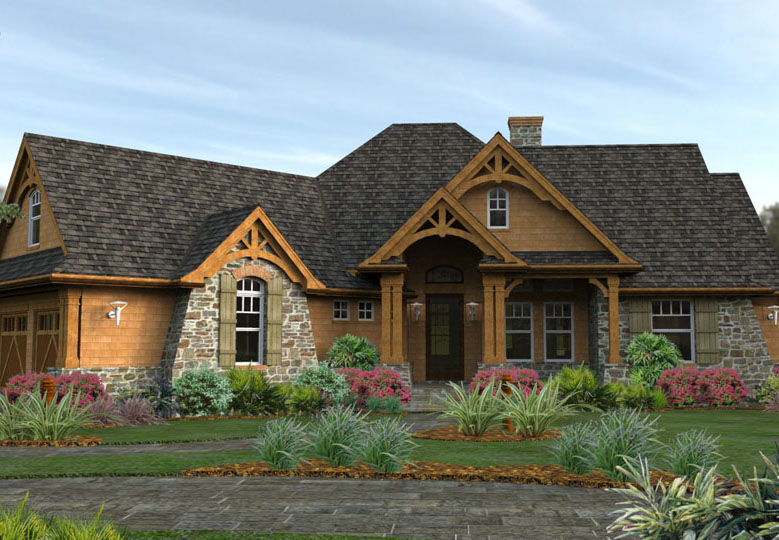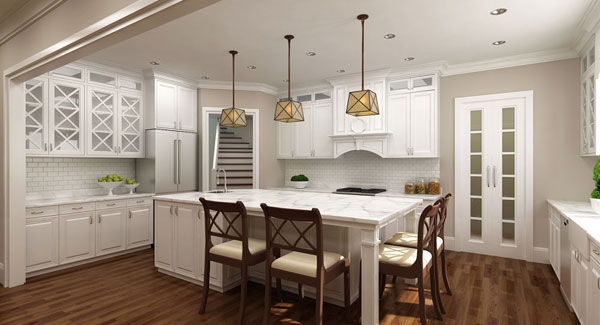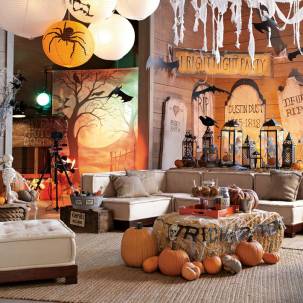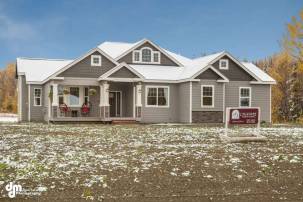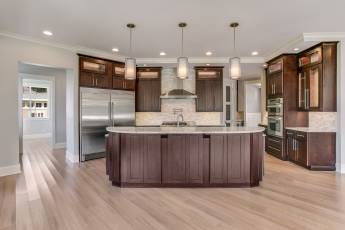It’s one of the major features most in demand for new home construction—outdoor living space! Today’s typical homebuyer is looking for luxury and flexibility during their house plan search, and the range of outdoor living areas available answer the wants and needs of each customer. For some, a simple...
Protecting Homes from Wildfire Spread
by Kathy Ziprik, Staff Writer for DFDhouseplans.com All it takes is a spark. One ember carried on the wind that lands on a cedar shake roof. That’s when the troubles begin. A decade ago, homeowners outside of California probably would not have thought twice about selecting roofing materials that would...
Growing Demand for Farmhouse Plans
Maybe you’ve noticed the growing fondness for farm houses in real estate, because we sure have! This style of home is currently one of our most popular house plans, and its fan base is only growing larger by the day. What draws people to farm houses is their modest...
Popular Ranch House Plans
Ranch house plans are an American staple. Long and low in shape, single-story and with casual living spaces, ranch homes have been a favorite for almost one hundred years. It should come as no surprise that we see a lot of people choosing ranch plans for their convenient layouts,...
Best Kitchen Designs of 2015 from Direct from the Designers
Kitchens are the heart of the home, so a truly amazing kitchen design really stands out and does more for a house’s atmosphere than any other single room. Due to there being numerous fixtures and appliances, and so many ways to integrate them all, kitchen design is an ever-changing...
The Boy, the Dog, and the Architect
In 1956, a 12-year-old boy wrote a letter to a world-renowned architect asking for a special type of building he hadn’t yet designed in his professional career—a doghouse. Inspired by this story, The House Designers are searching for a rescue dog that we can have the pleasure of designing...
5 Kitchens to Bring out the Chef in You
By Rachel Lyon, Contributing Writer for Direct from the Designers’ House Plans The kitchen is the heart of the home. Whether you’re a hardcore party planner or simply enjoy gathering your family at mealtimes, there is a kitchen design that will fit your lifestyle perfectly. Make sure your appliances...
Decorating Your Home Interior for Halloween
Are you excited for Halloween? Do you want to spread your enthusiasm for this fun holiday throughout your home, but don’t know how to do it justice? It isn’t as easy to decorate your interior as it is the exterior of your house, because you have already made so...
New Construction of Rambler House Plan 3245
Check out photographs of a recent new construction of House Plan 3245 from Direct from the Designers. This one-story house plan features a beautiful combination of cottage, country, craftsman and lodge styling – inside and out!. Inside is a flexible, open floor plan featuring a vaulted great room, gourmet...
The Latest Trends in New Home Construction
Planning out your dream home is an exciting and exhaustive undertaking. When the possibilities are just about endless, it can seem impossible for the average consumer to decide on a coherent home design scheme. Your home should be a reflection of your style, so don’t worry about following every...
