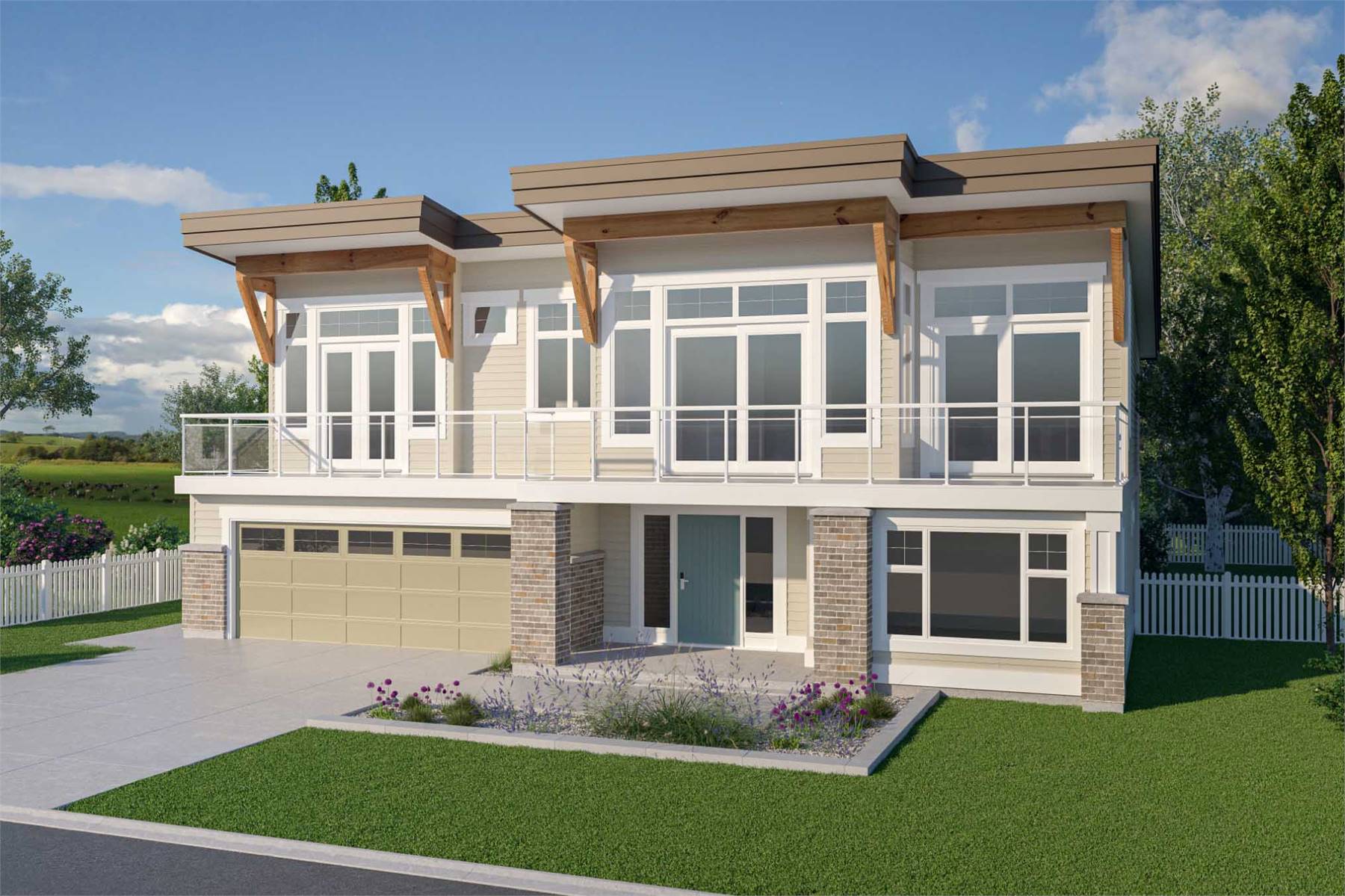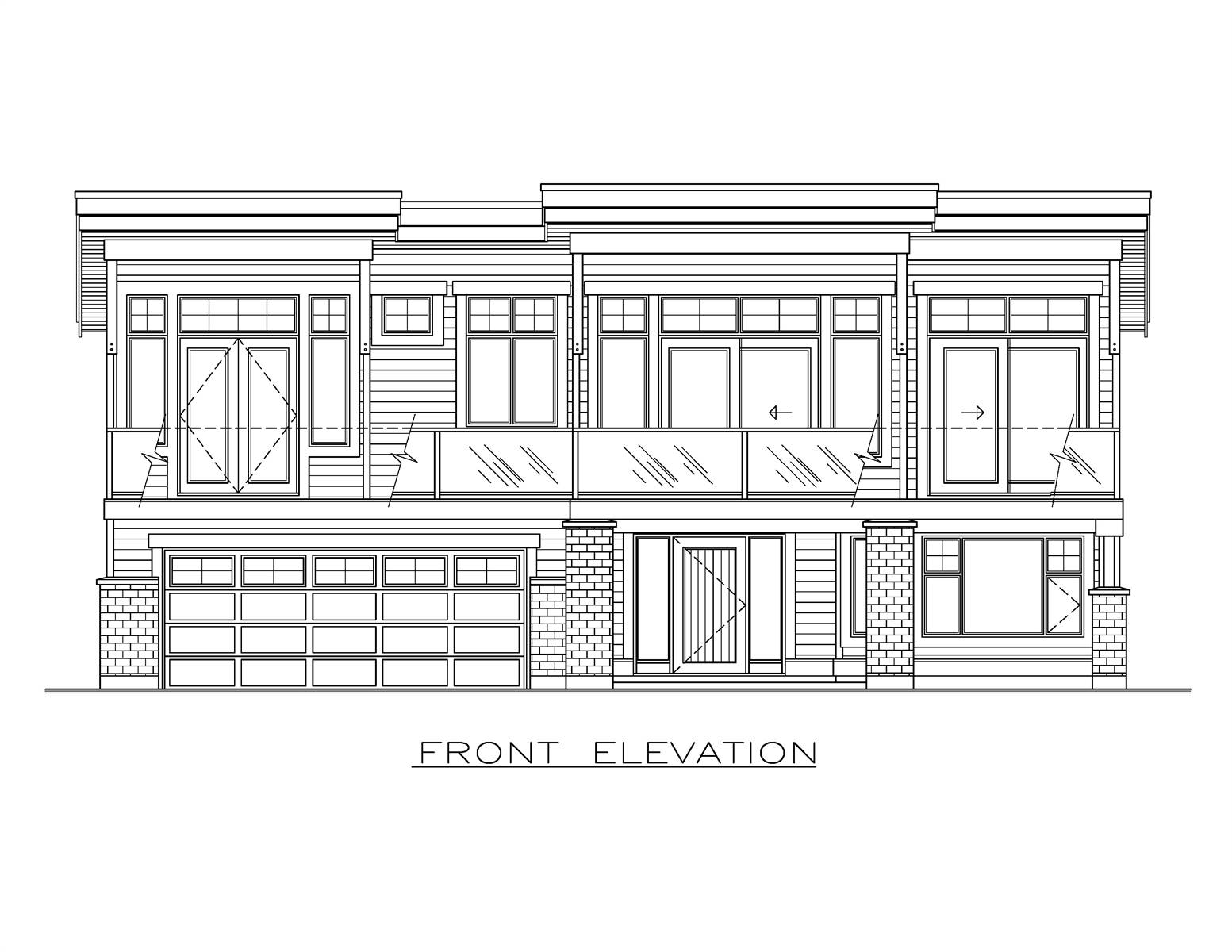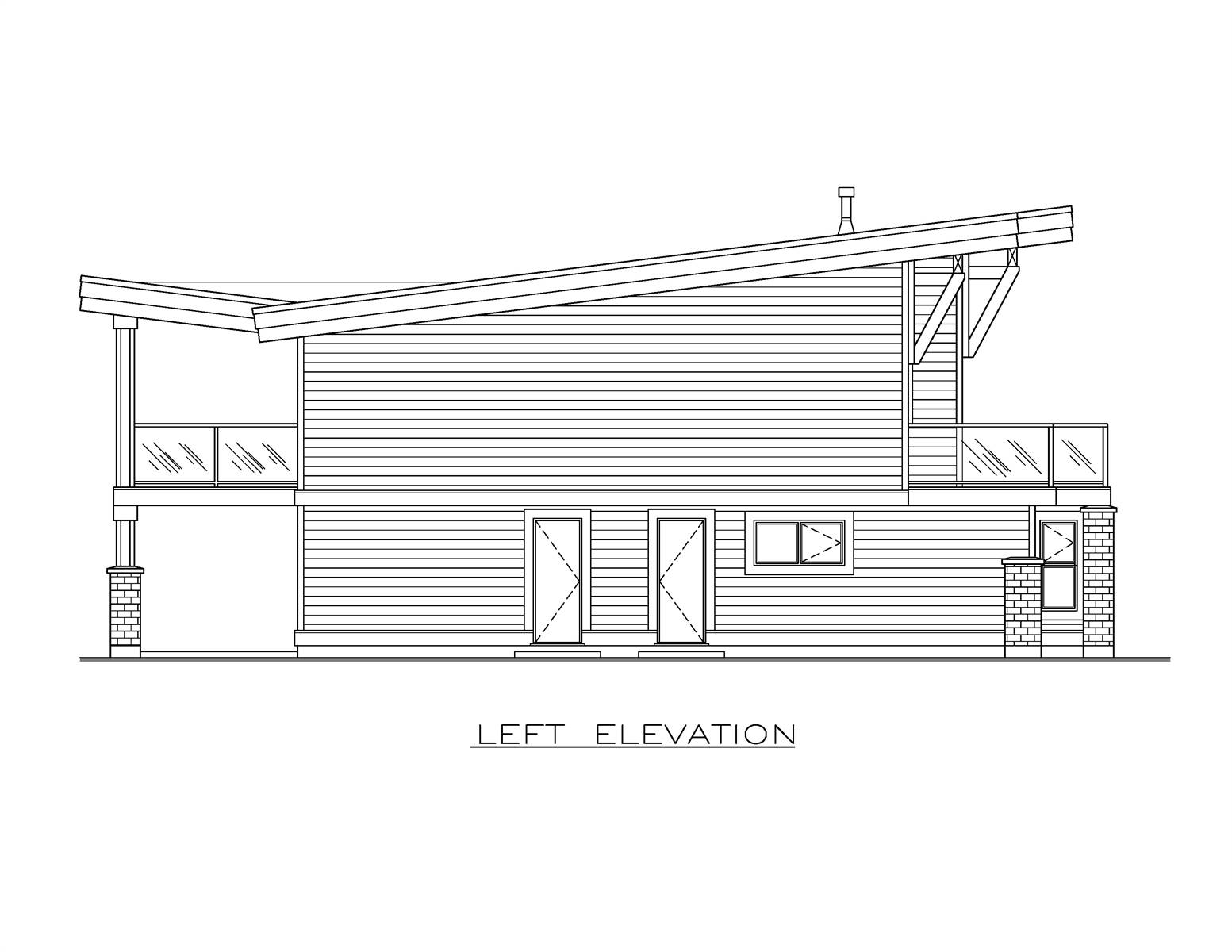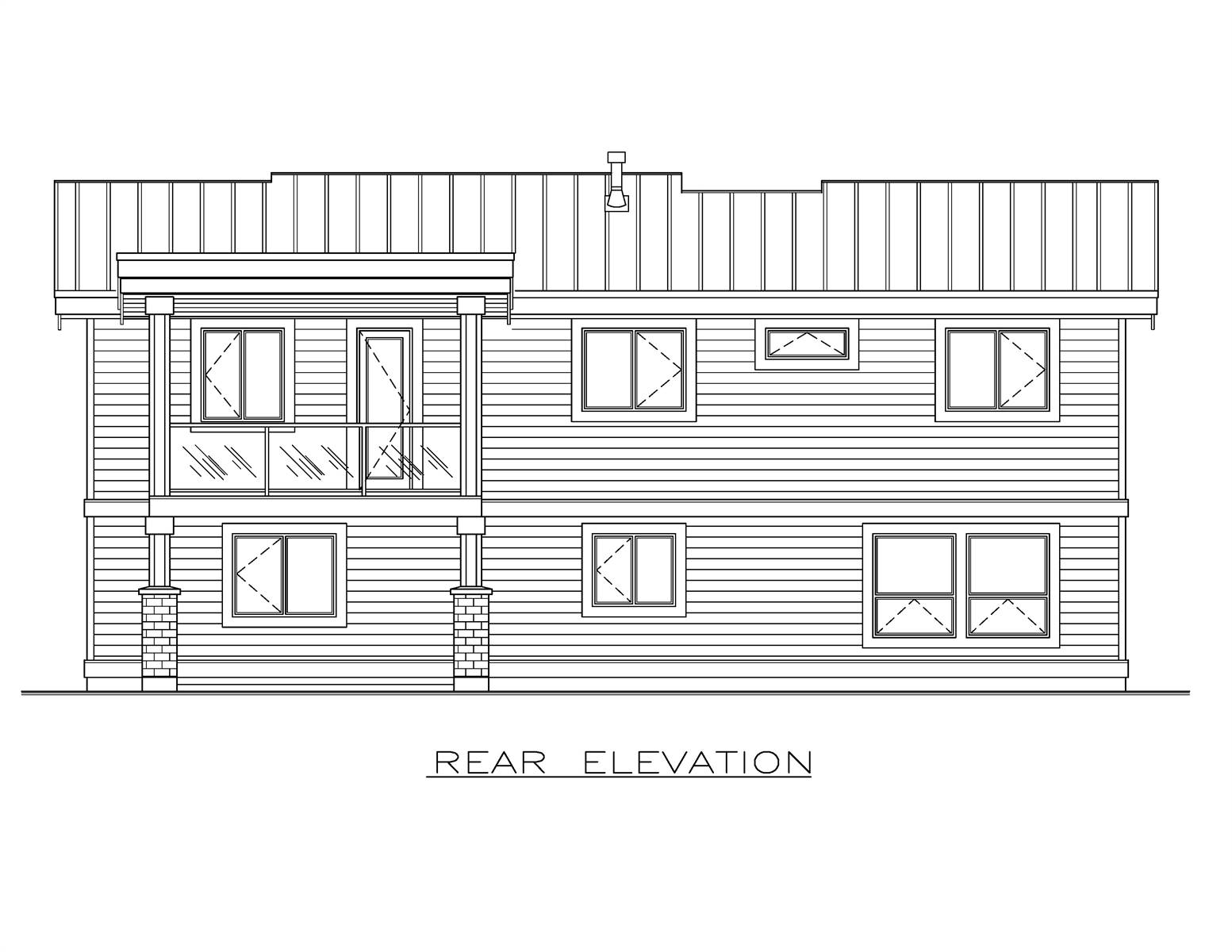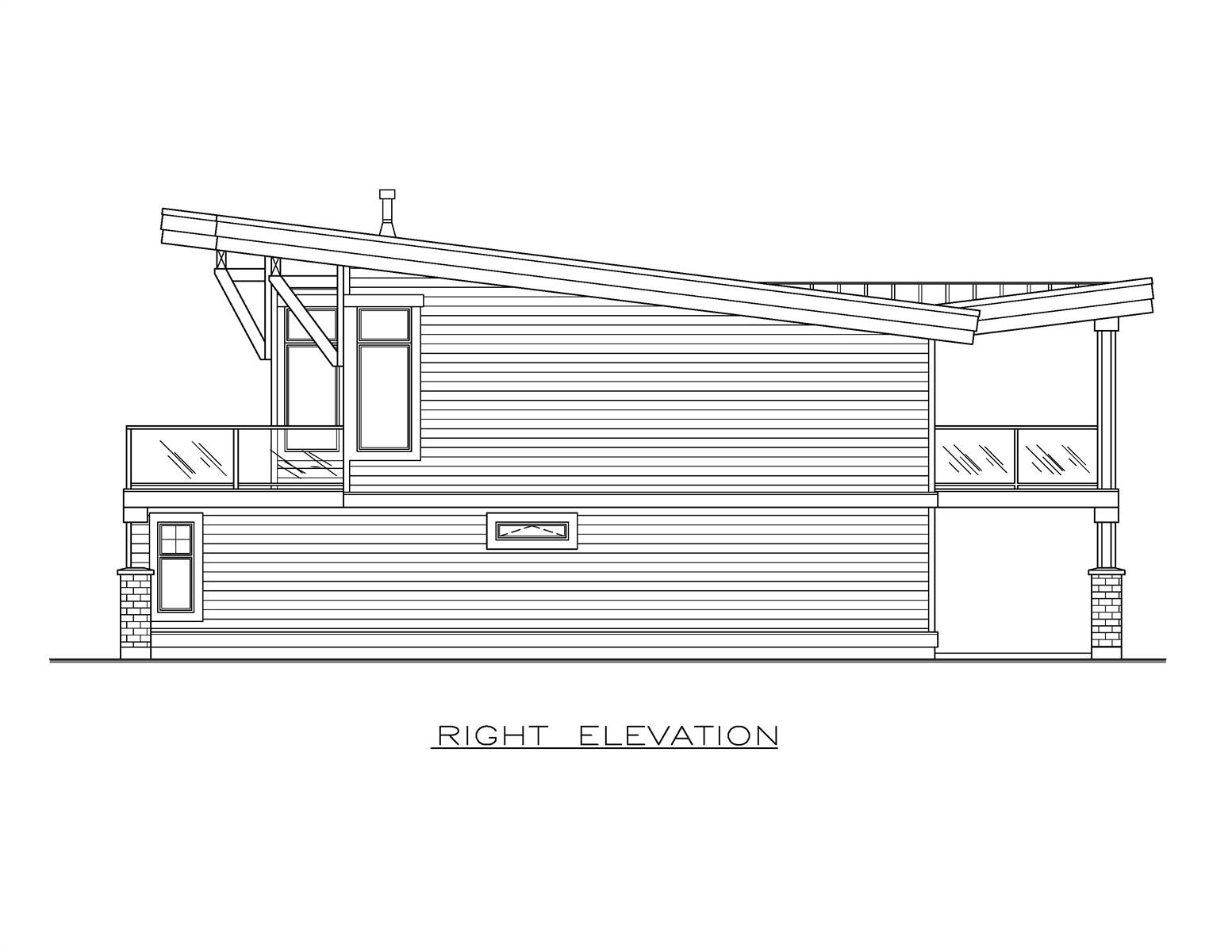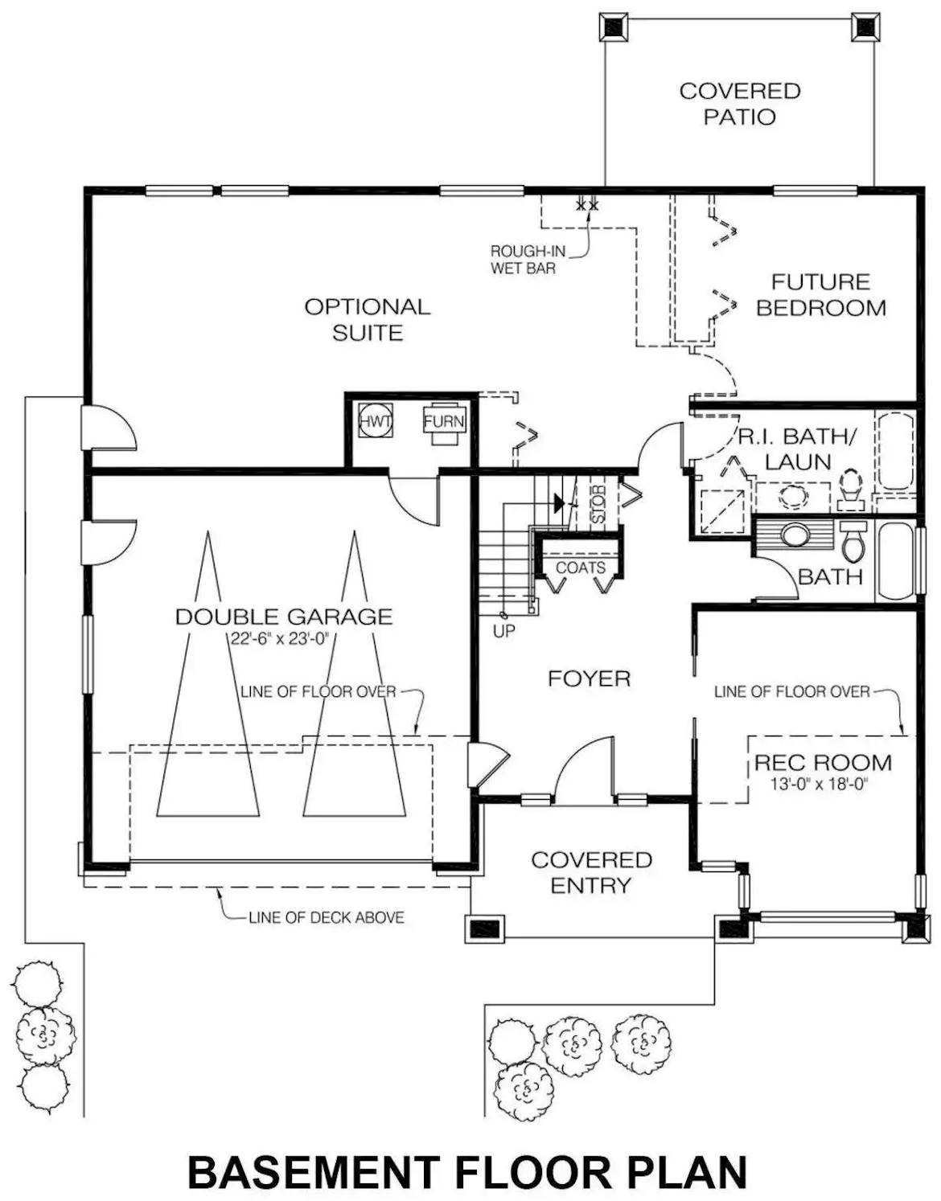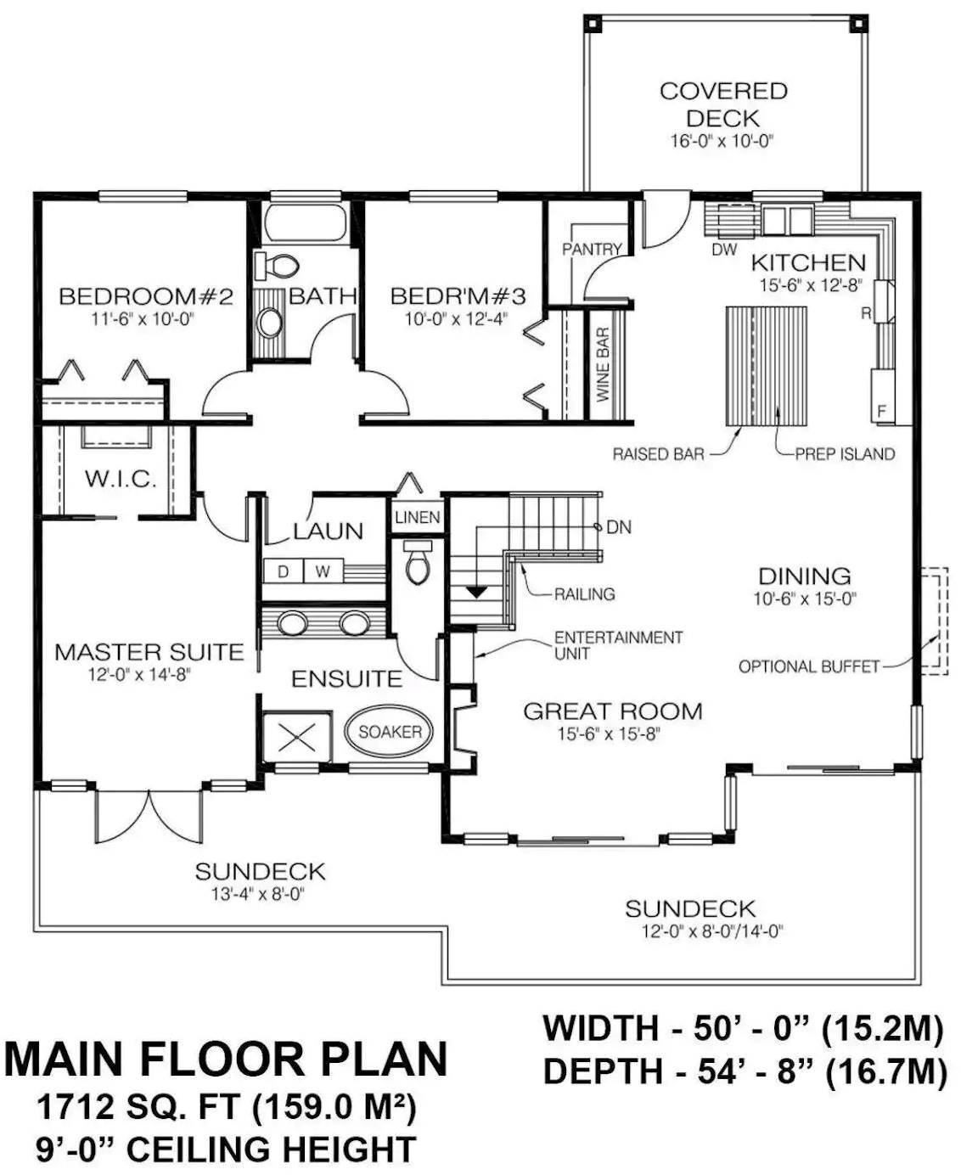- Plan Details
- |
- |
- Print Plan
- |
- Modify Plan
- |
- Reverse Plan
- |
- Cost-to-Build
- |
- View 3D
- |
- Advanced Search
About House Plan 10020:
This stylish three-bedroom home impresses with its sleek modern design and well-planned layout, including a versatile secondary suite with a bar you can turn into a kitchen to make it ideal for extended family or independent living. A covered entry welcomes you into the spacious basement foyer, complete with access to a rec room and an L-shaped staircase leading upstairs.
The main floor boasts an inviting great room with a gas fireplace and sliding glass doors that open to a sunlit front-facing deck, which extends to the dining area. The kitchen is both functional and elegant, featuring a built-in wine bar, a generous walk-in pantry, and a covered deck that’s perfect for outdoor grilling.
The primary suite offers a serene escape, with French doors to the sundeck, a spa-inspired ensuite with a soaker tub, double vanities, and a walk-in closet. Two secondary bedrooms are tucked at the rear of the home, sharing a three-piece bathroom. High ceilings throughout enhance the sense of space and light, while the exterior’s clean lines, brick accents, and glass railings complete the home’s contemporary appeal. With 1,712 square feet on the main floor, this design perfectly balances comfort and modern sophistication.
The main floor boasts an inviting great room with a gas fireplace and sliding glass doors that open to a sunlit front-facing deck, which extends to the dining area. The kitchen is both functional and elegant, featuring a built-in wine bar, a generous walk-in pantry, and a covered deck that’s perfect for outdoor grilling.
The primary suite offers a serene escape, with French doors to the sundeck, a spa-inspired ensuite with a soaker tub, double vanities, and a walk-in closet. Two secondary bedrooms are tucked at the rear of the home, sharing a three-piece bathroom. High ceilings throughout enhance the sense of space and light, while the exterior’s clean lines, brick accents, and glass railings complete the home’s contemporary appeal. With 1,712 square feet on the main floor, this design perfectly balances comfort and modern sophistication.
Plan Details
Key Features
Attached
Covered Rear Porch
Deck
Dining Room
Double Vanity Sink
Family Style
Fireplace
Foyer
Front Porch
Front-entry
Great Room
Guest Suite
Kitchen Island
Laundry 2nd Fl
L-Shaped
Primary Bdrm Upstairs
Open Floor Plan
Pantry
Peninsula / Eating Bar
Rec Room
Separate Tub and Shower
Suited for view lot
Unfinished Space
Walk-in Closet
Walk-in Pantry
Build Beautiful With Our Trusted Brands
Our Guarantees
- Only the highest quality plans
- Int’l Residential Code Compliant
- Full structural details on all plans
- Best plan price guarantee
- Free modification Estimates
- Builder-ready construction drawings
- Expert advice from leading designers
- PDFs NOW!™ plans in minutes
- 100% satisfaction guarantee
- Free Home Building Organizer
.png)
.png)
