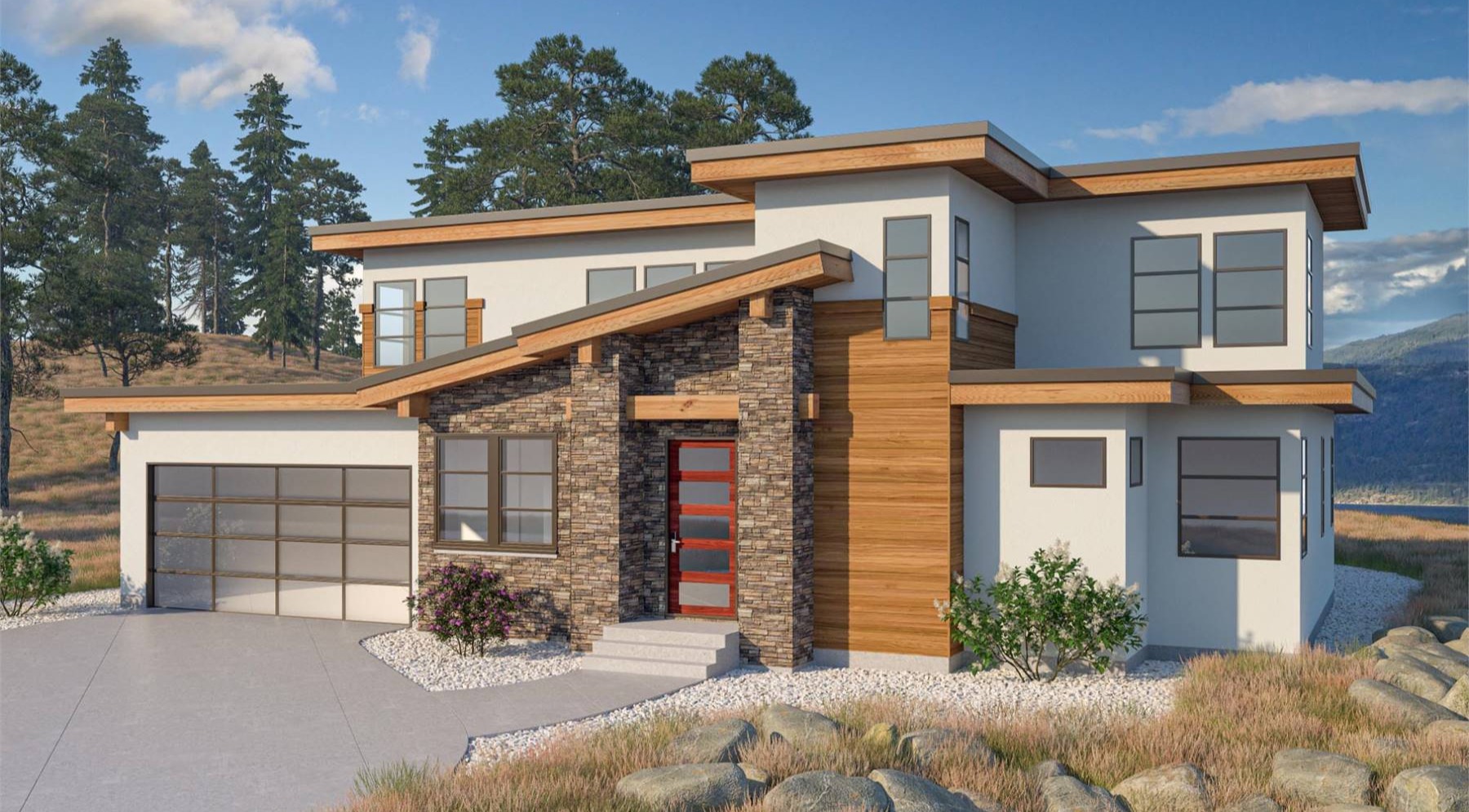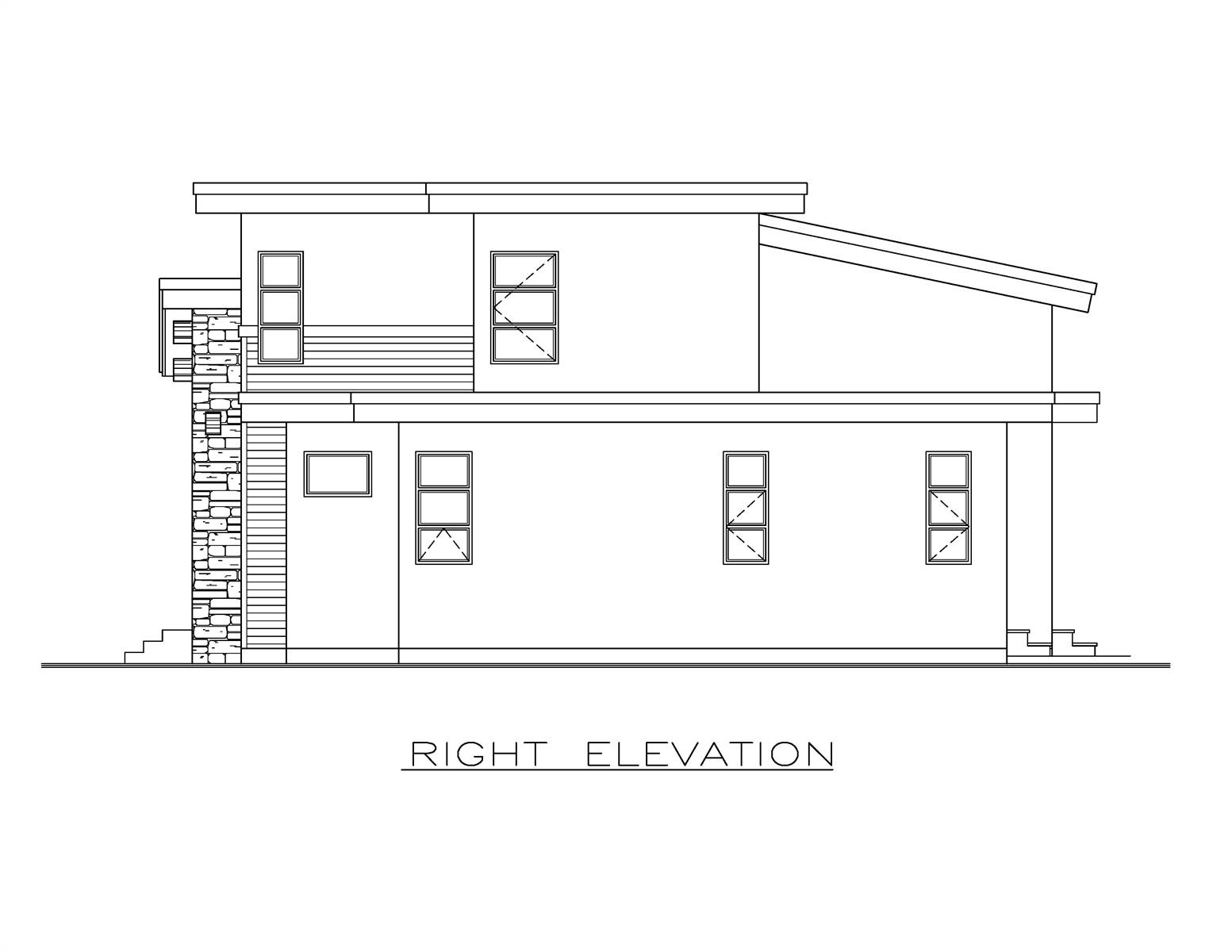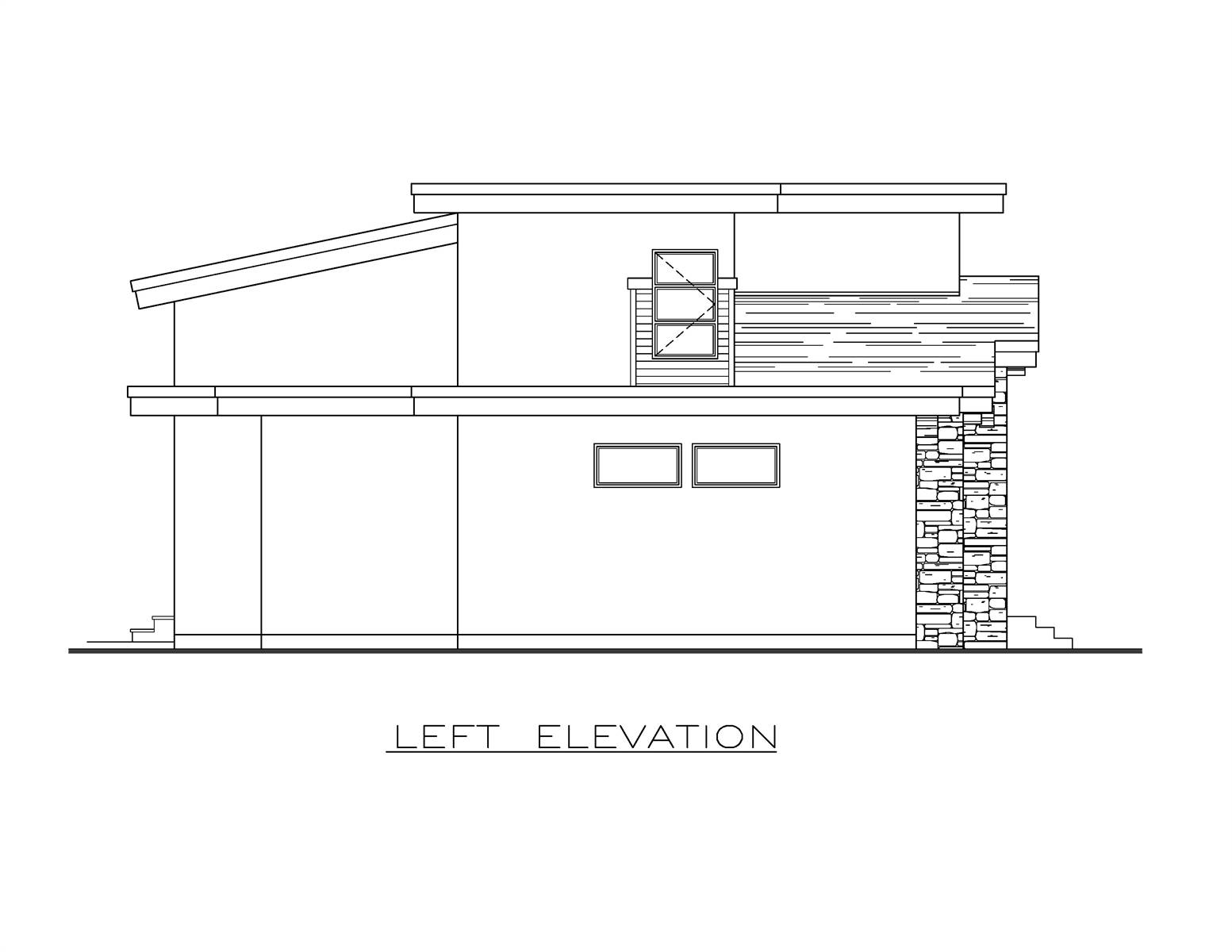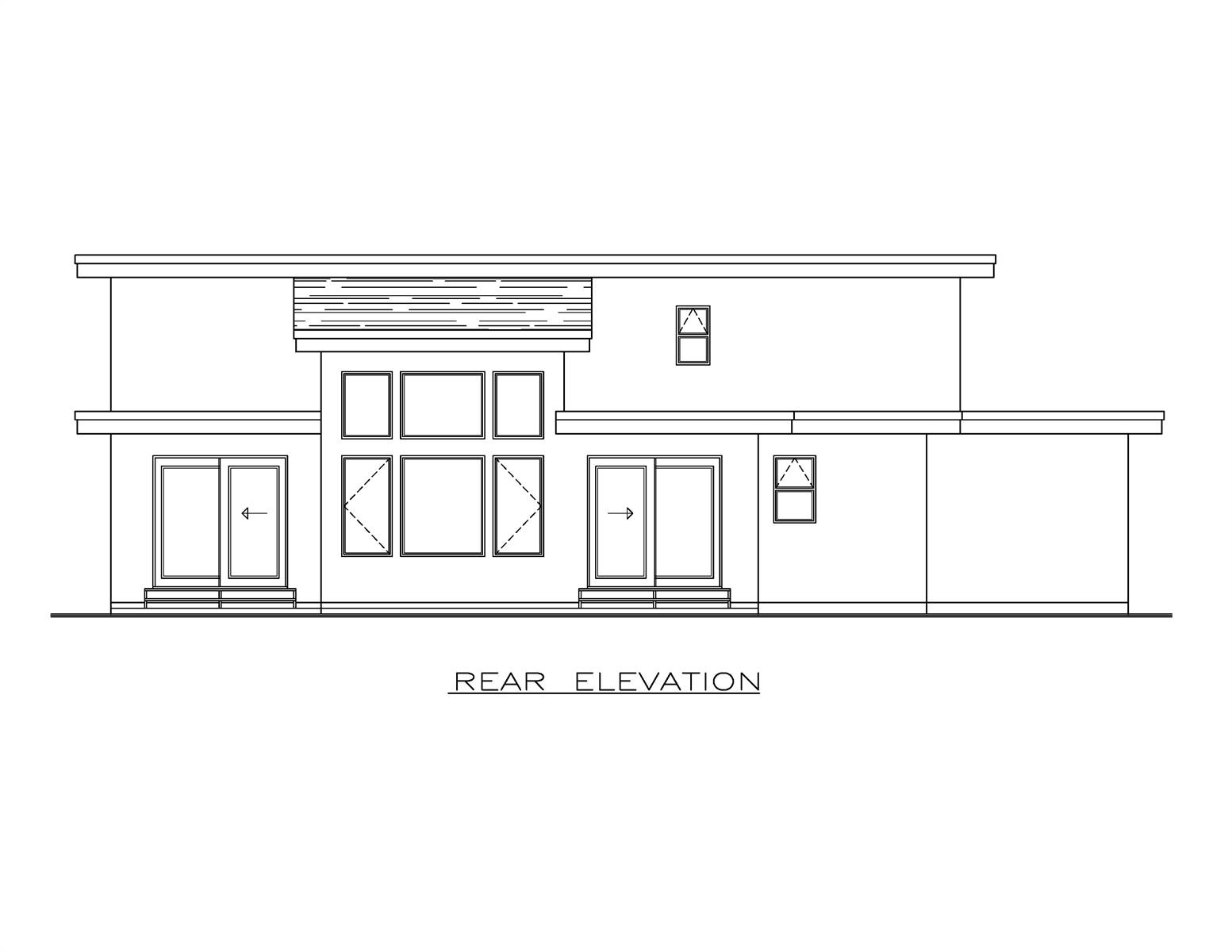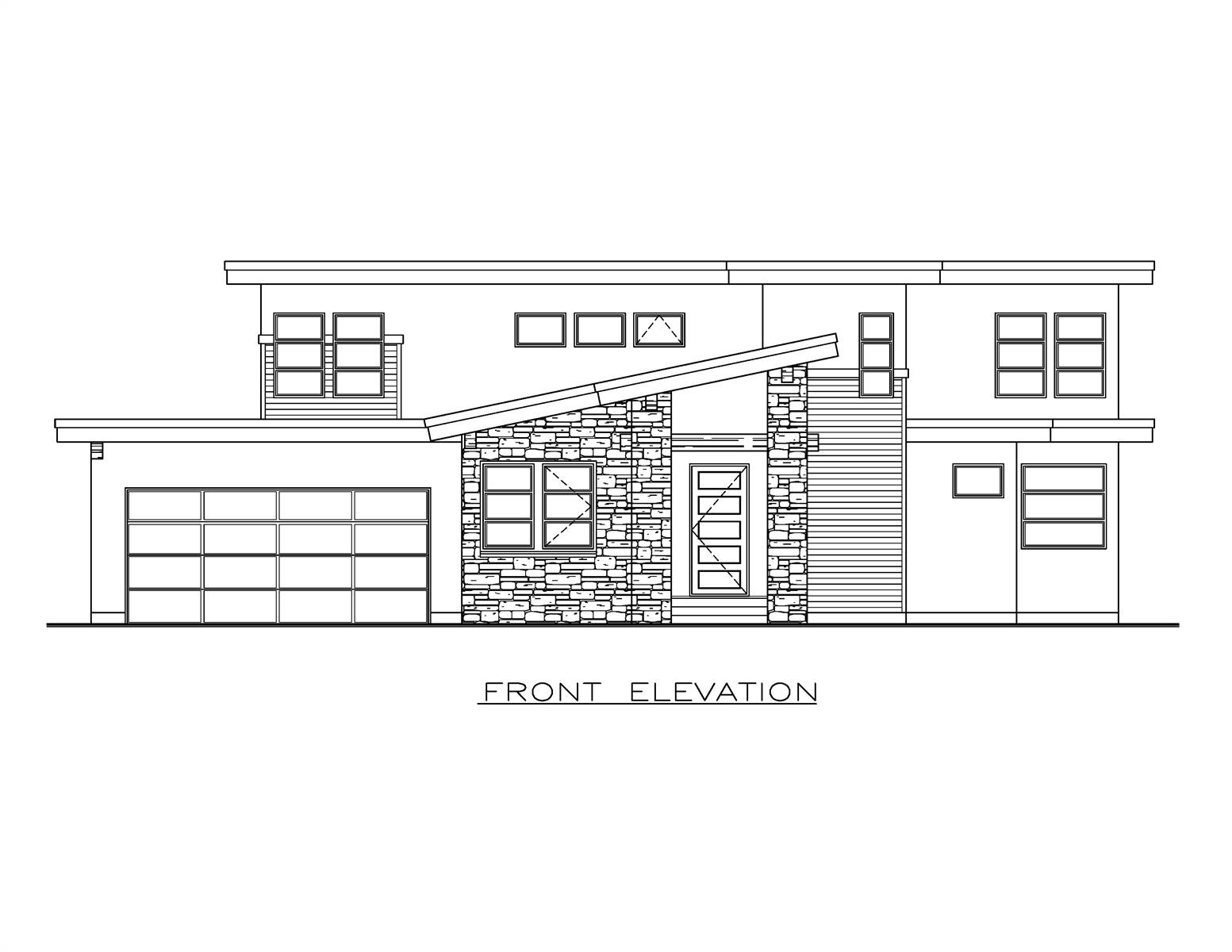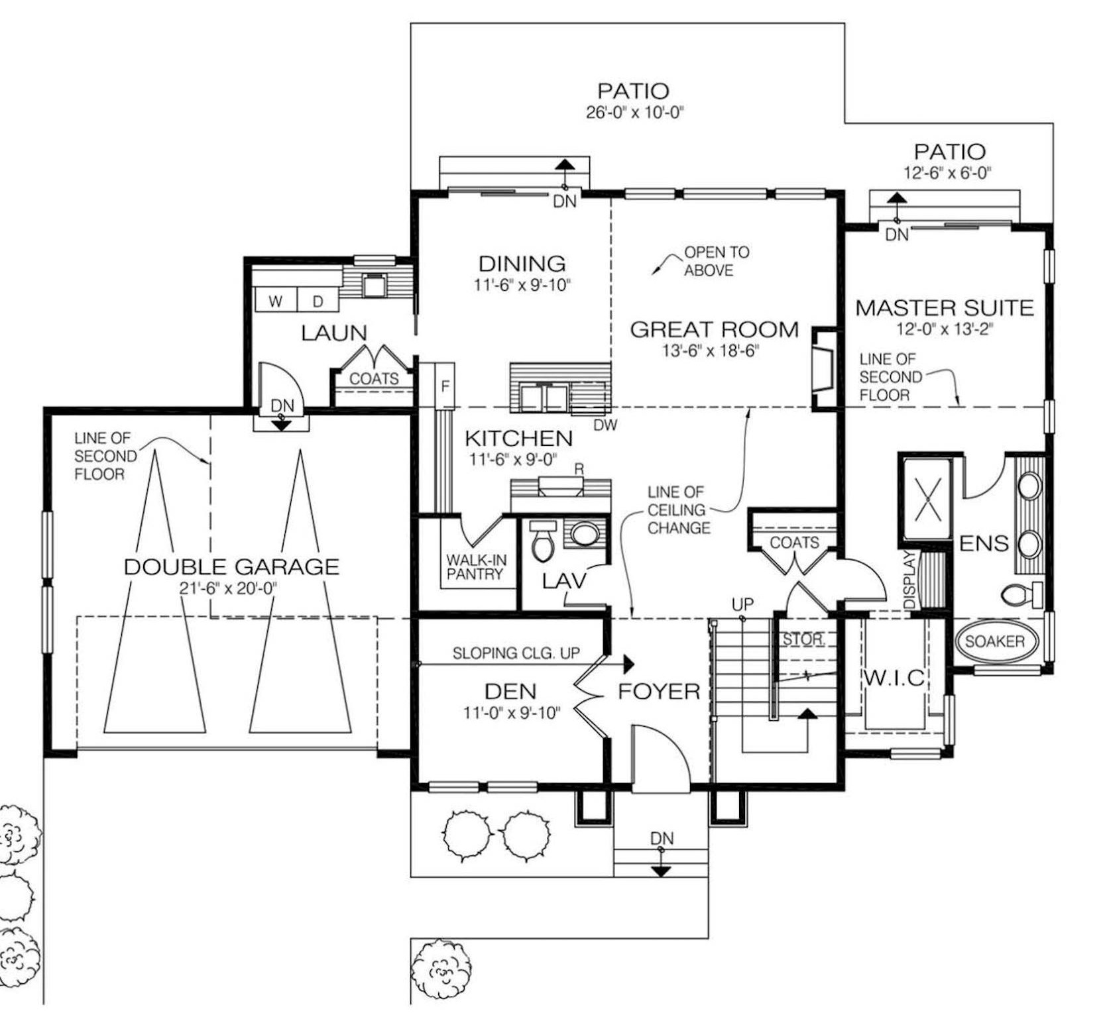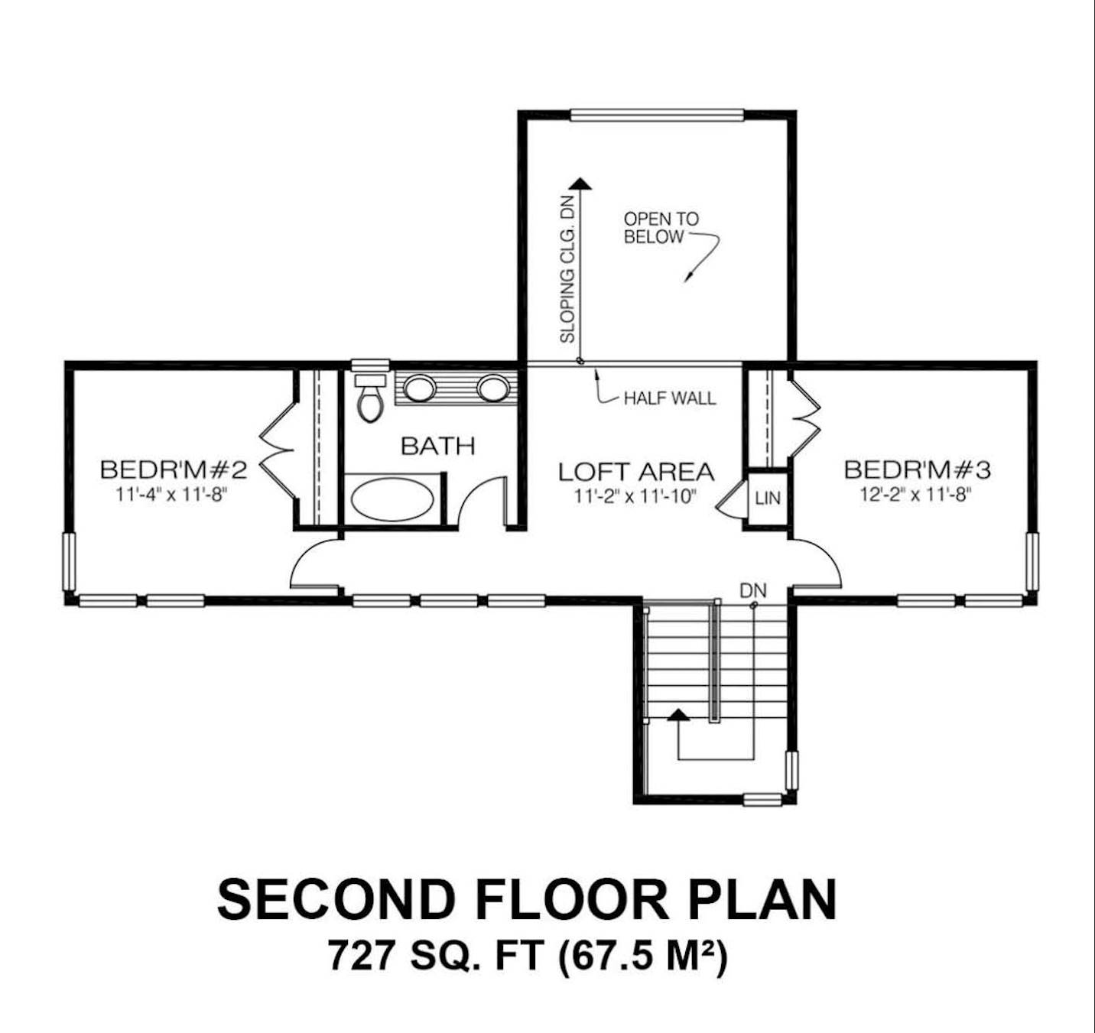House Plan 10024 offers 2,127 square feet of thoughtfully designed space with three bedrooms and a dramatic entry featuring brick pilasters and a slanted roofline. Inside, the open-concept great room boasts soaring ceilings, a gas fireplace, and large windows overlooking the patio. The kitchen includes a prep island, walk-in pantry, and adjacent dining area with patio access. The private main-level primary suite features a luxurious ensuite and a spacious walk-in closet. Upstairs, two secondary bedrooms, a shared bathroom, and a loft overlook the great room below. Stucco, horizontal siding, and brick accents complete this stylish design.
- Plan Details
- |
- |
- Print Plan
- |
- Modify Plan
- |
- Reverse Plan
- |
- Cost-to-Build
- |
- View 3D
- |
- Advanced Search
About House Plan 10024:
Plan Details
Key Features
Double Vanity Sink
Foyer
Front-entry
Great Room
Home Office
Kitchen Island
Laundry 1st Fl
Loft / Balcony
L-Shaped
Primary Bdrm Main Floor
Mud Room
Nook / Breakfast Area
Open Floor Plan
Pantry
Peninsula / Eating Bar
Rear Porch
Separate Tub and Shower
Split Bedrooms
Storage Space
Suited for view lot
Unfinished Space
Vaulted Ceilings
Vaulted Great Room/Living
Walk-in Closet
Walk-in Pantry
Build Beautiful With Our Trusted Brands
Our Guarantees
- Only the highest quality plans
- Int’l Residential Code Compliant
- Full structural details on all plans
- Best plan price guarantee
- Free modification Estimates
- Builder-ready construction drawings
- Expert advice from leading designers
- PDFs NOW!™ plans in minutes
- 100% satisfaction guarantee
- Free Home Building Organizer
.png)
.png)
