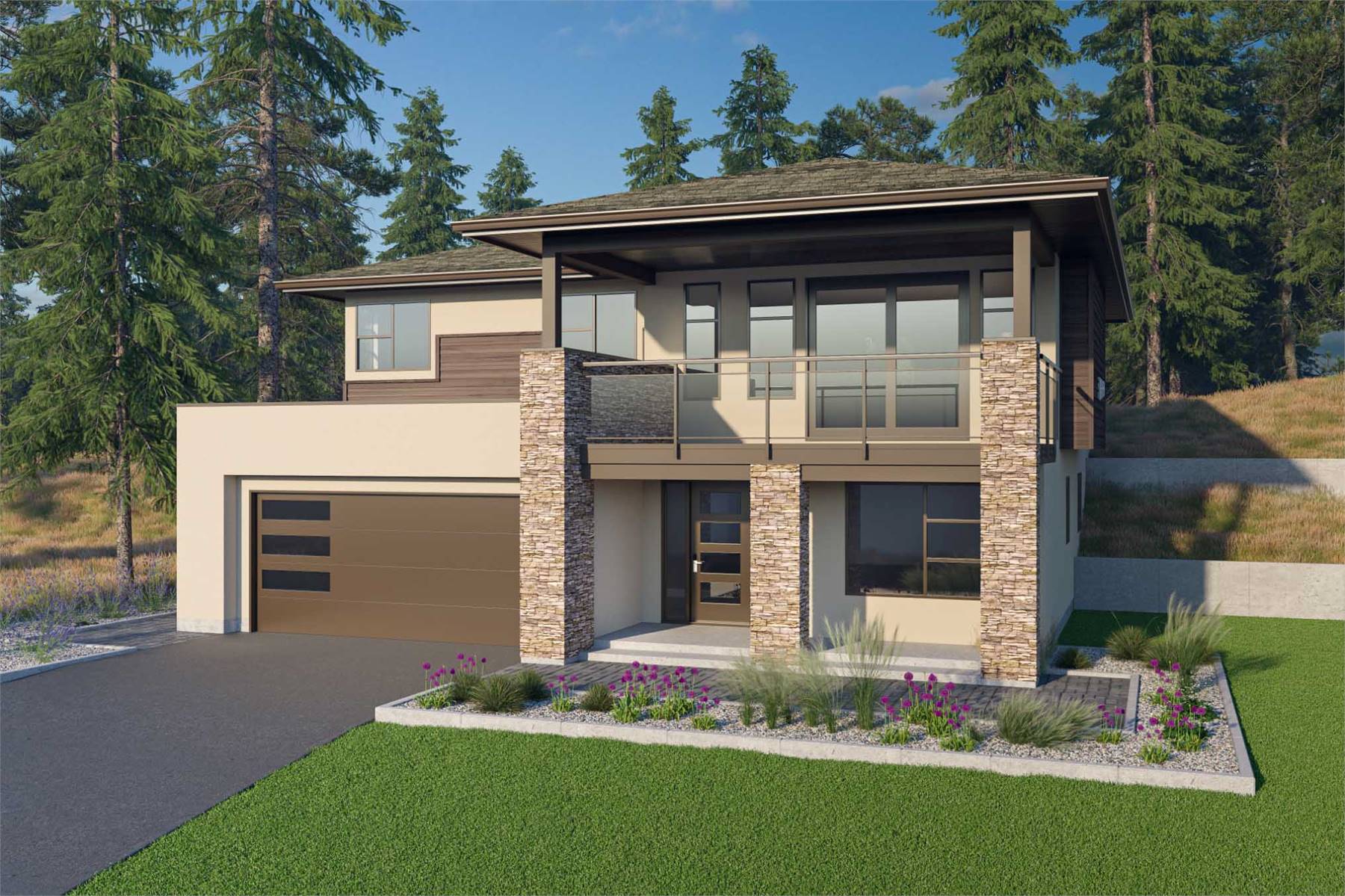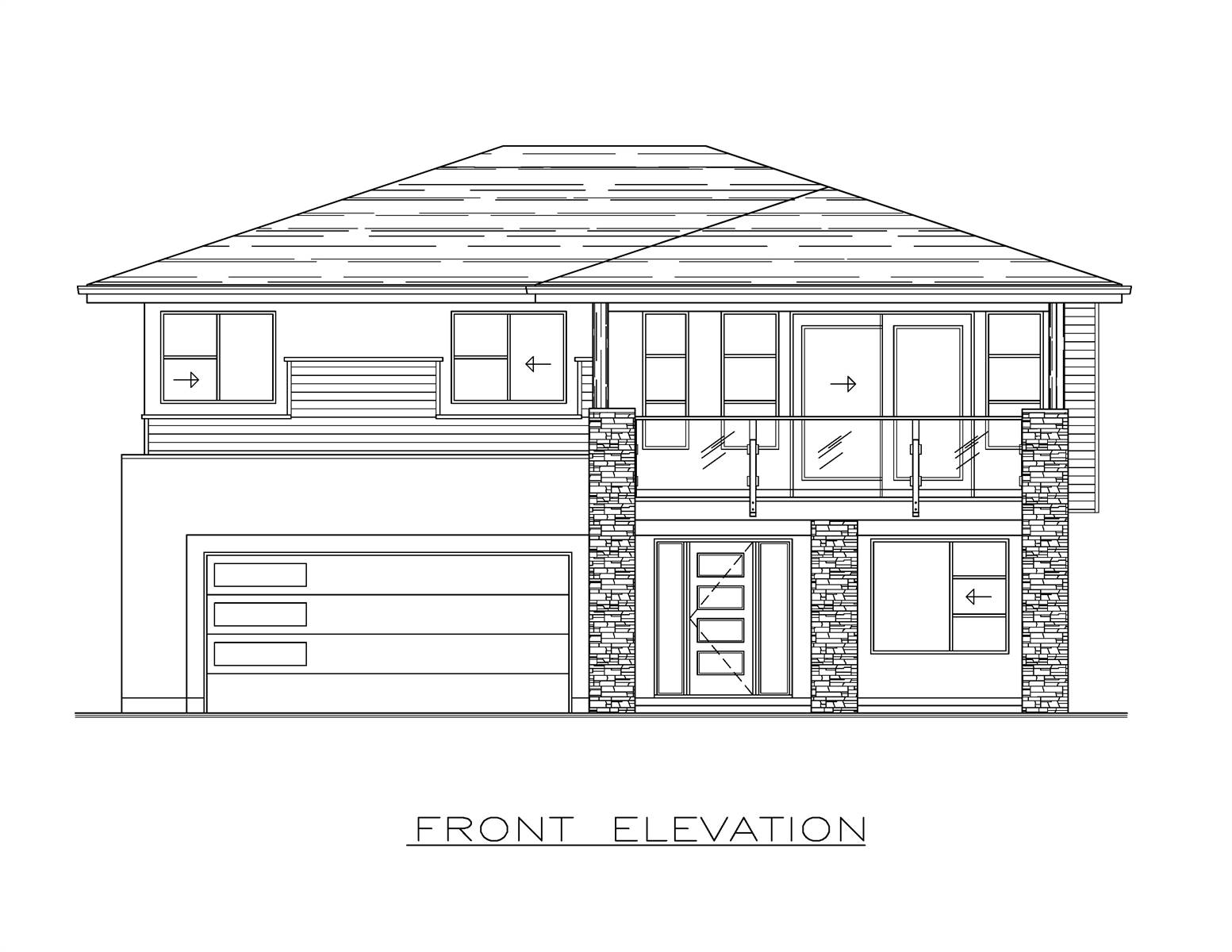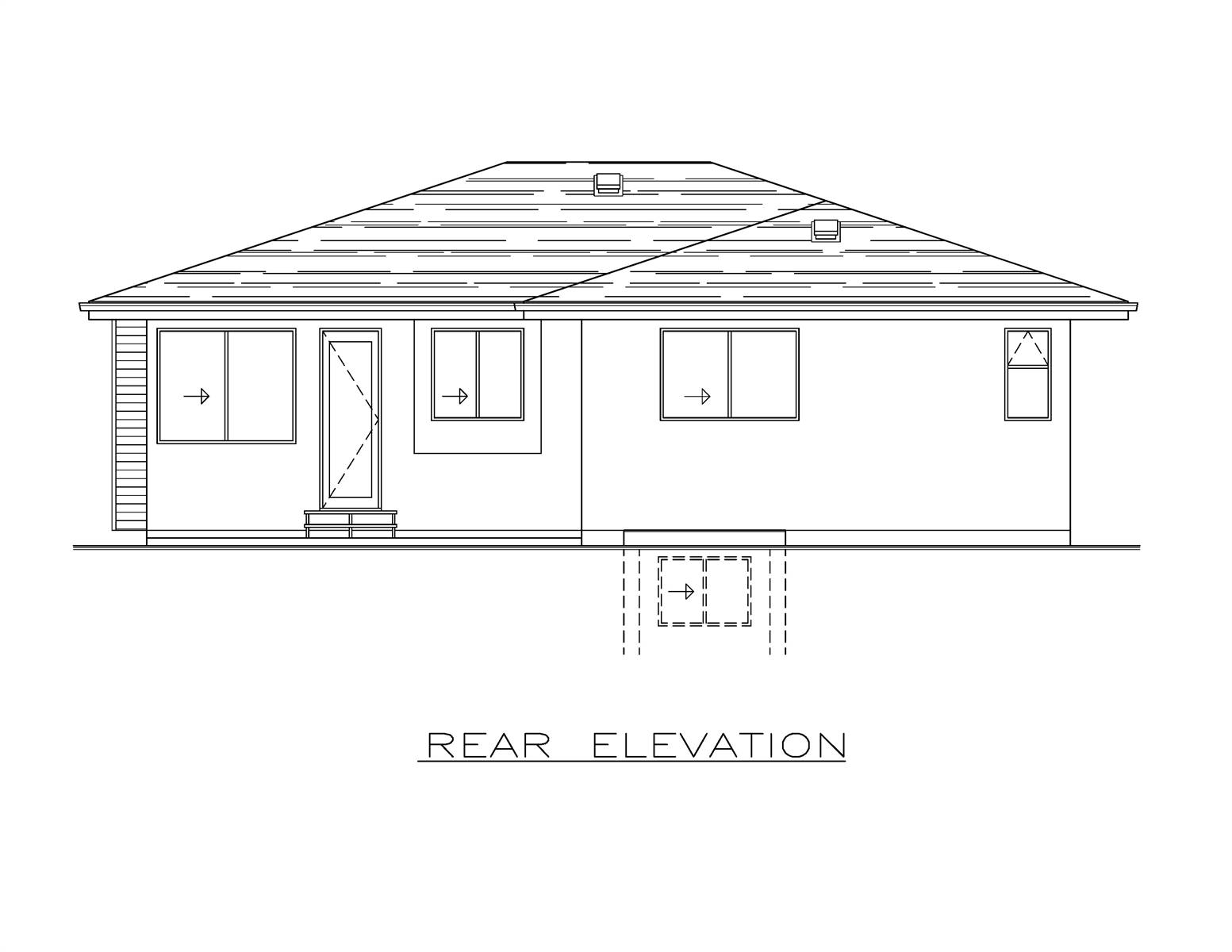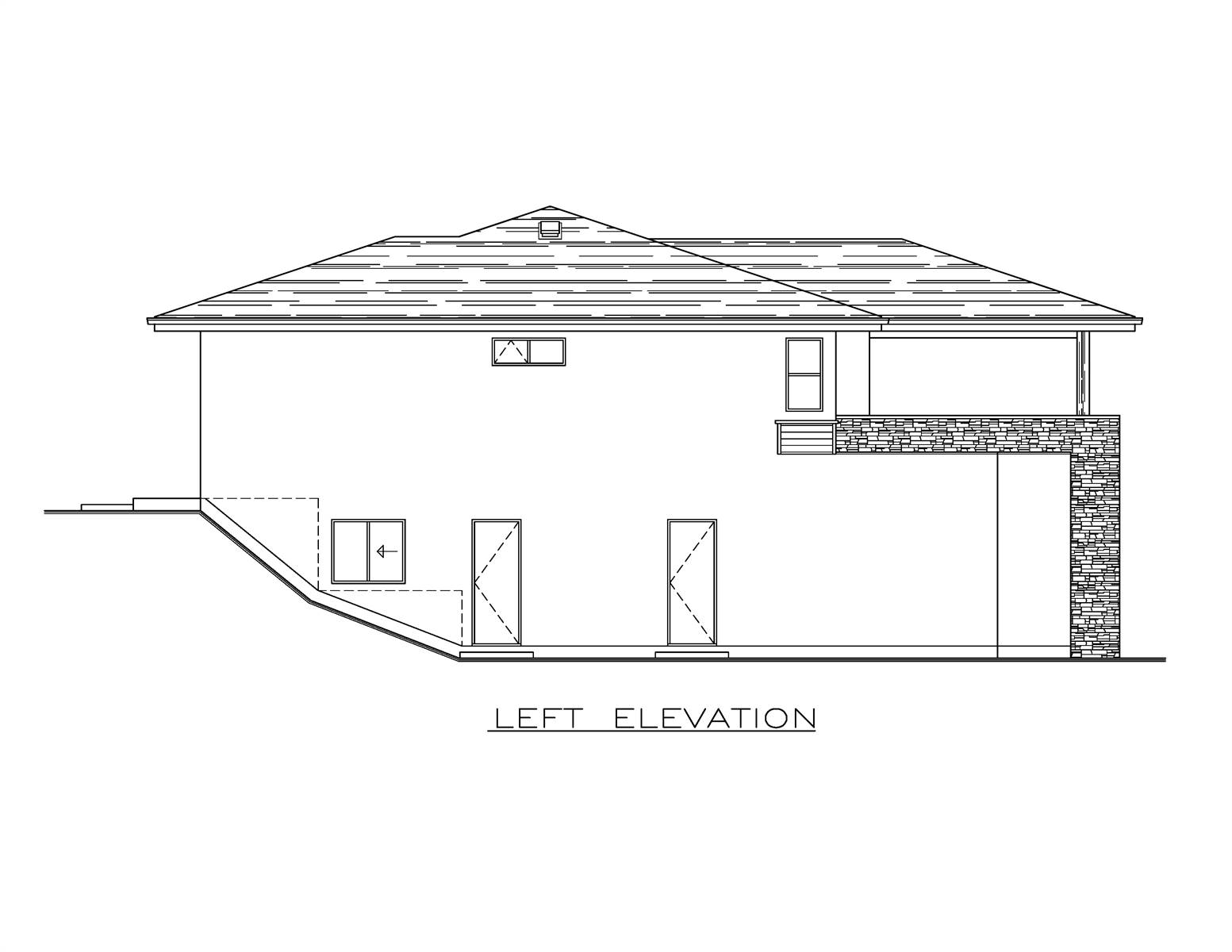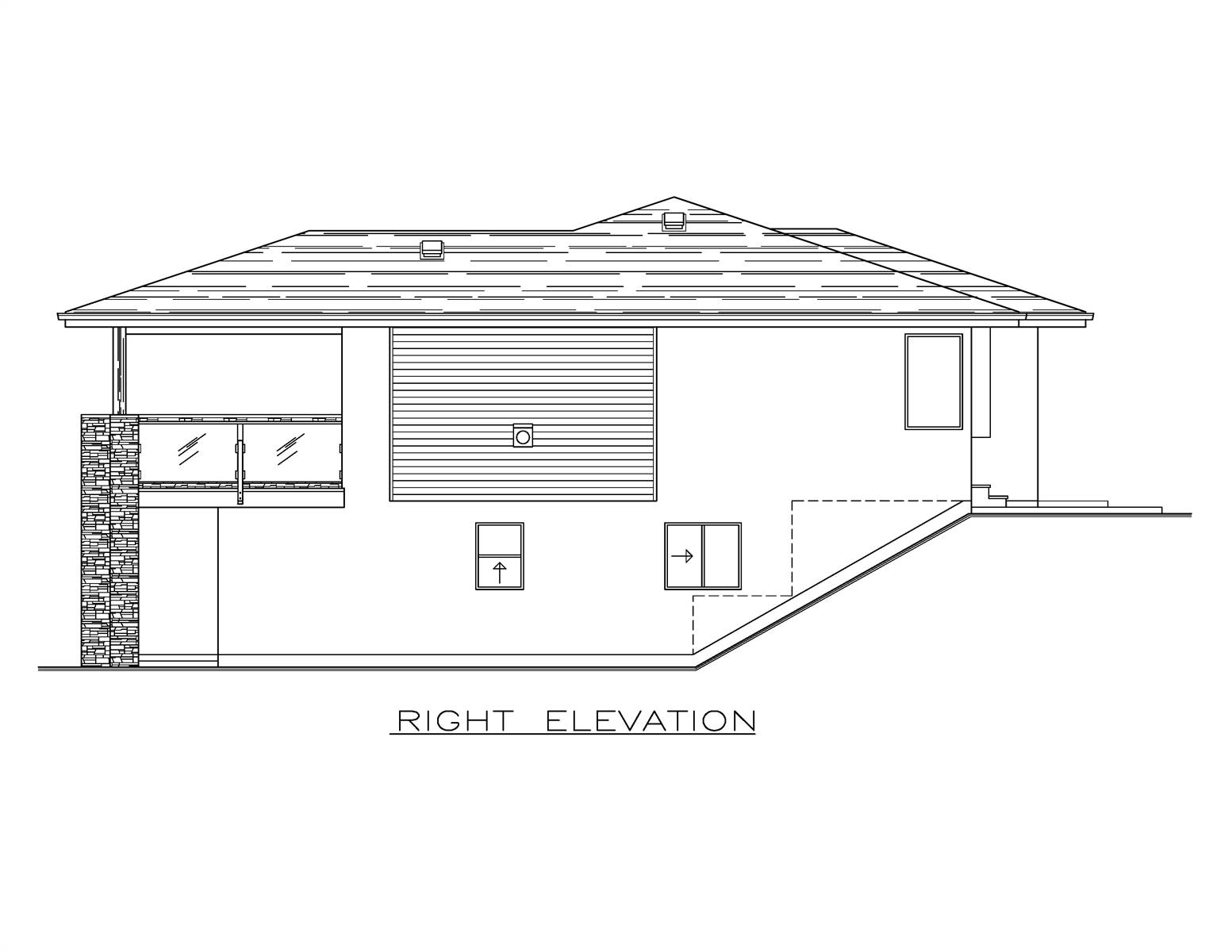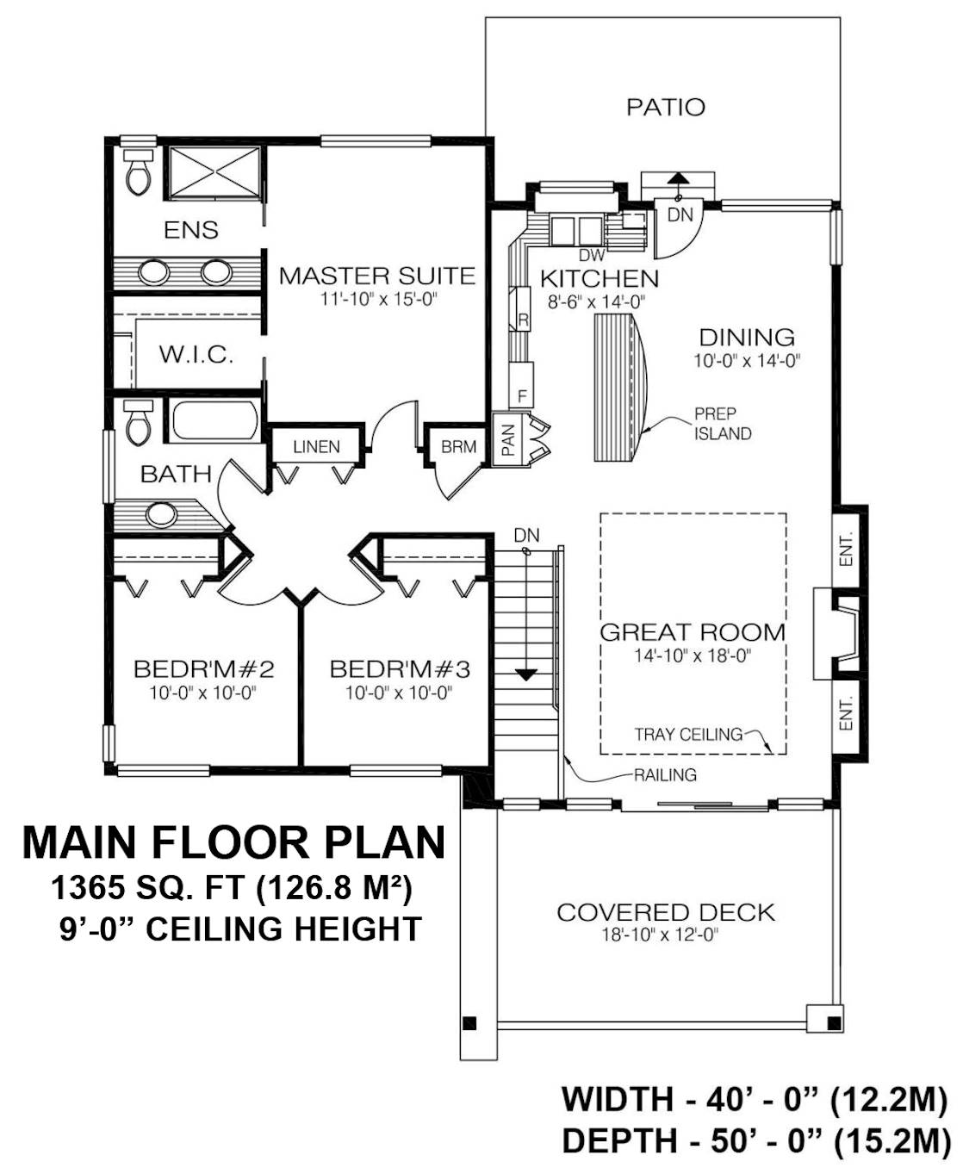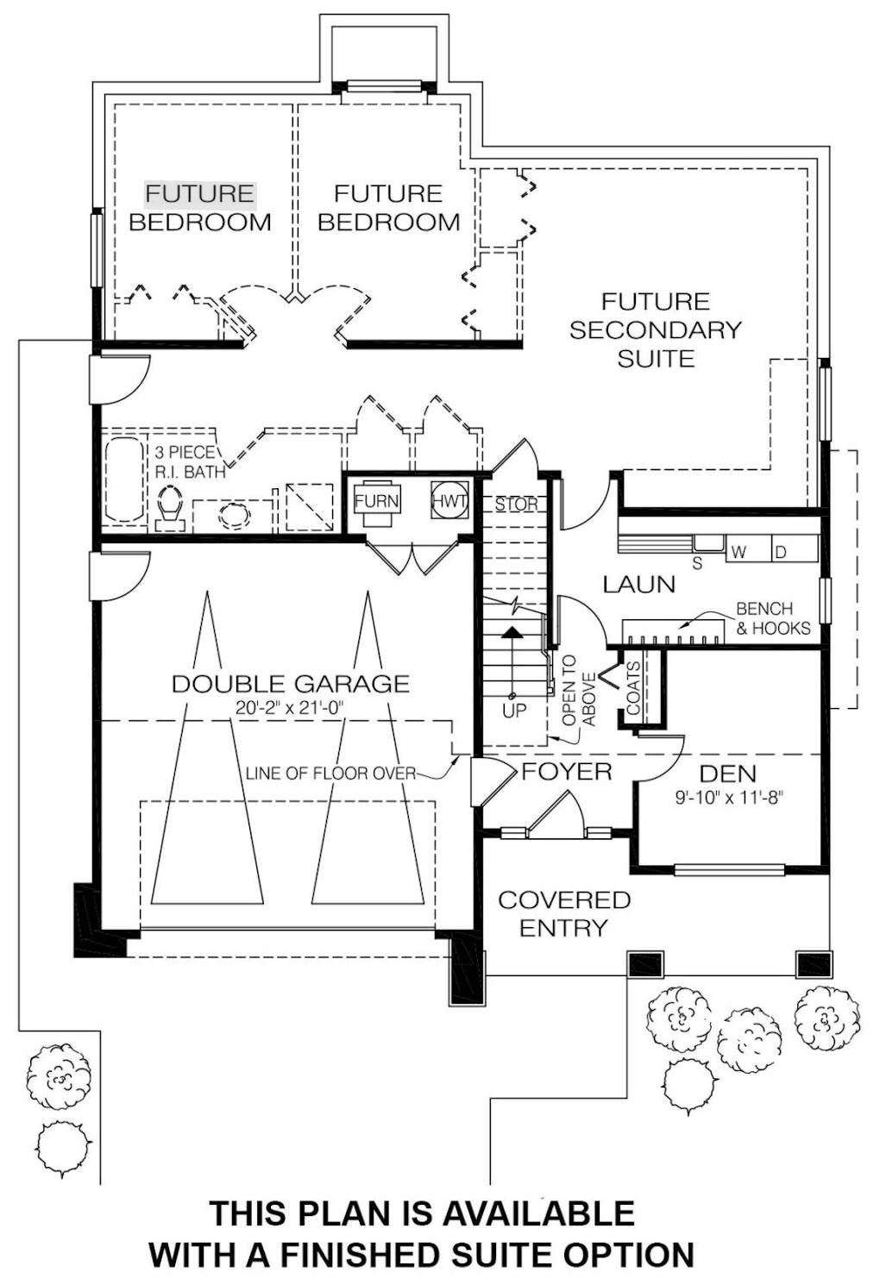- Plan Details
- |
- |
- Print Plan
- |
- Modify Plan
- |
- Reverse Plan
- |
- Cost-to-Build
- |
- View 3D
- |
- Advanced Search
About House Plan 10041:
House Plan 10041 is a modern three-bedroom home designed for both style and functionality. A charming covered entrance, accented by brick pilasters, leads into a welcoming foyer with a den that’s perfect for a home office. The main floor’s centerpiece is the great room, featuring a coffered ceiling, a cozy gas fireplace with built-in shelving, and sliding doors to a covered deck with a glass railing. The kitchen, equipped with a prep island and pantry, overlooks the patio and backyard, while the dining area provides easy access to outdoor dining spaces. The private primary suite offers peaceful garden views, an ensuite with dual sinks and a shower, and convenient nearby linen storage. Two additional bedrooms share a three-piece bath and overlook the double garage. On the lower level, a two-bedroom unfinished suite with roughed-in plumbing offers plenty of potential. The exterior showcases a blend of brick, stucco, and horizontal siding, creating a timeless yet contemporary appeal.
Plan Details
Key Features
Attached
Covered Front Porch
Deck
Dining Room
Double Vanity Sink
Drive-under
Family Style
Fireplace
Foyer
Front-entry
Great Room
Home Office
In-law Suite
Kitchen Island
Laundry 1st Fl
L-Shaped
Primary Bdrm Upstairs
Open Floor Plan
Pantry
Suited for sloping lot
Suited for view lot
Unfinished Space
Walk-in Closet
Build Beautiful With Our Trusted Brands
Our Guarantees
- Only the highest quality plans
- Int’l Residential Code Compliant
- Full structural details on all plans
- Best plan price guarantee
- Free modification Estimates
- Builder-ready construction drawings
- Expert advice from leading designers
- PDFs NOW!™ plans in minutes
- 100% satisfaction guarantee
- Free Home Building Organizer
.png)
.png)
