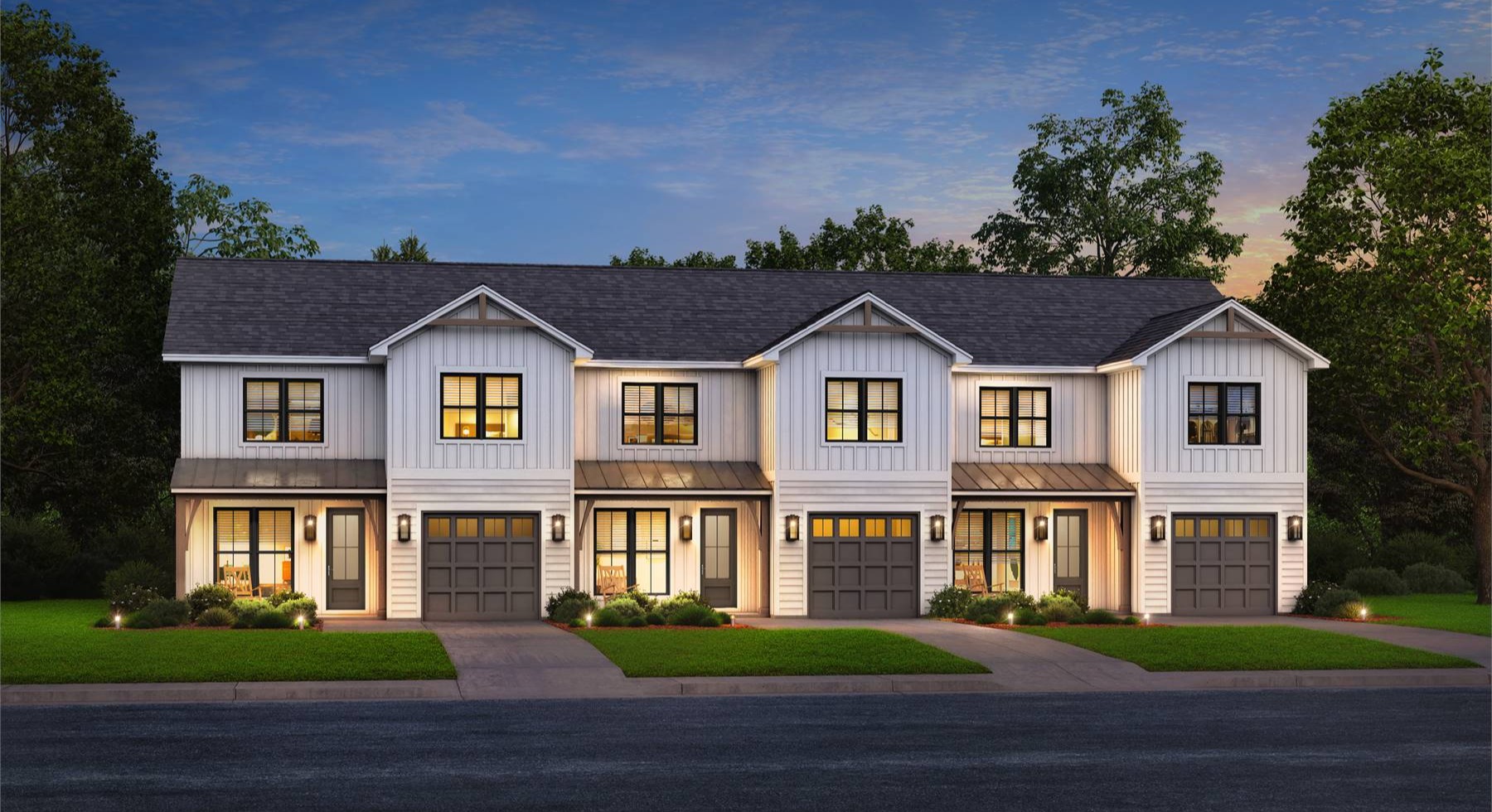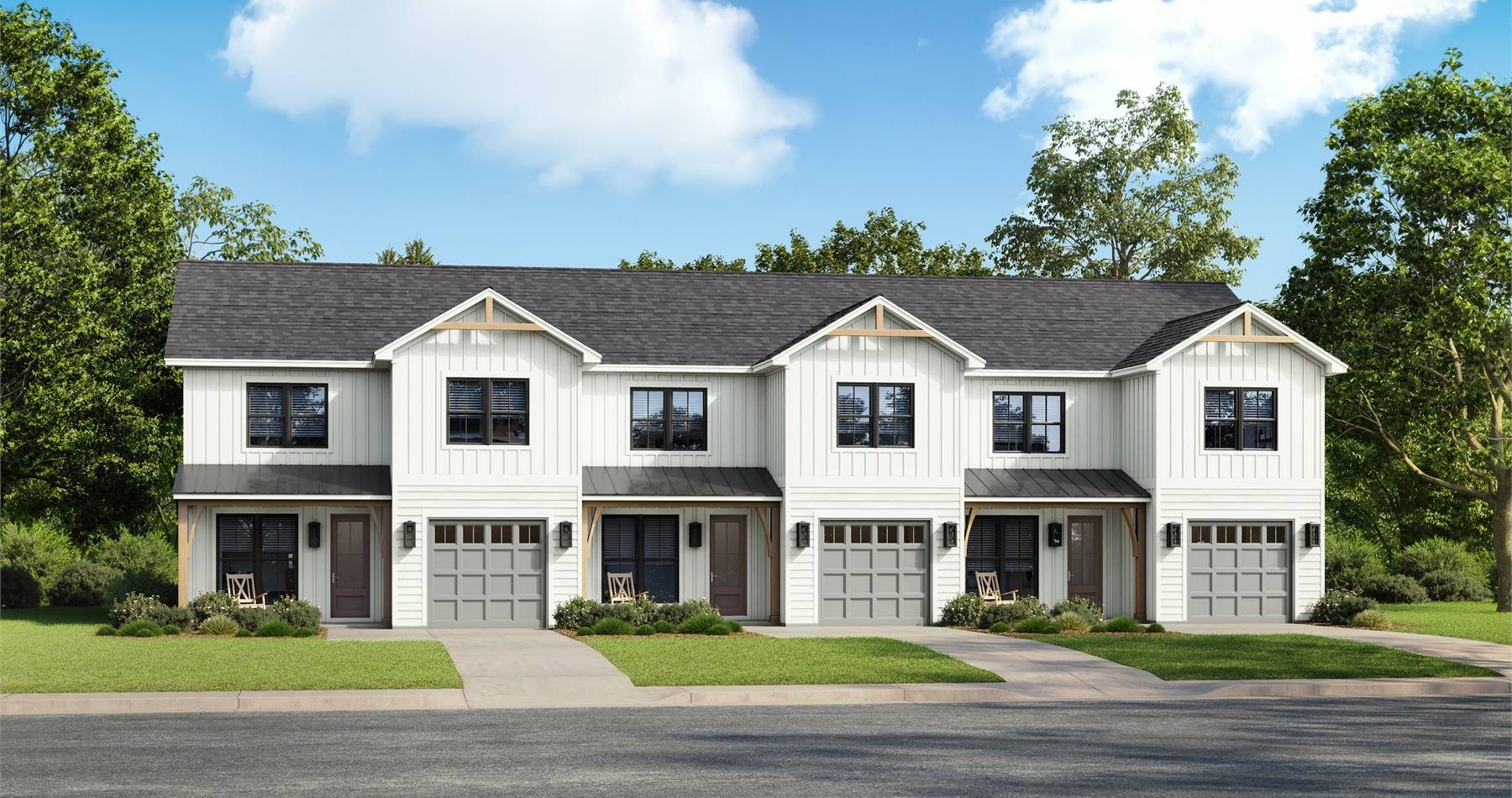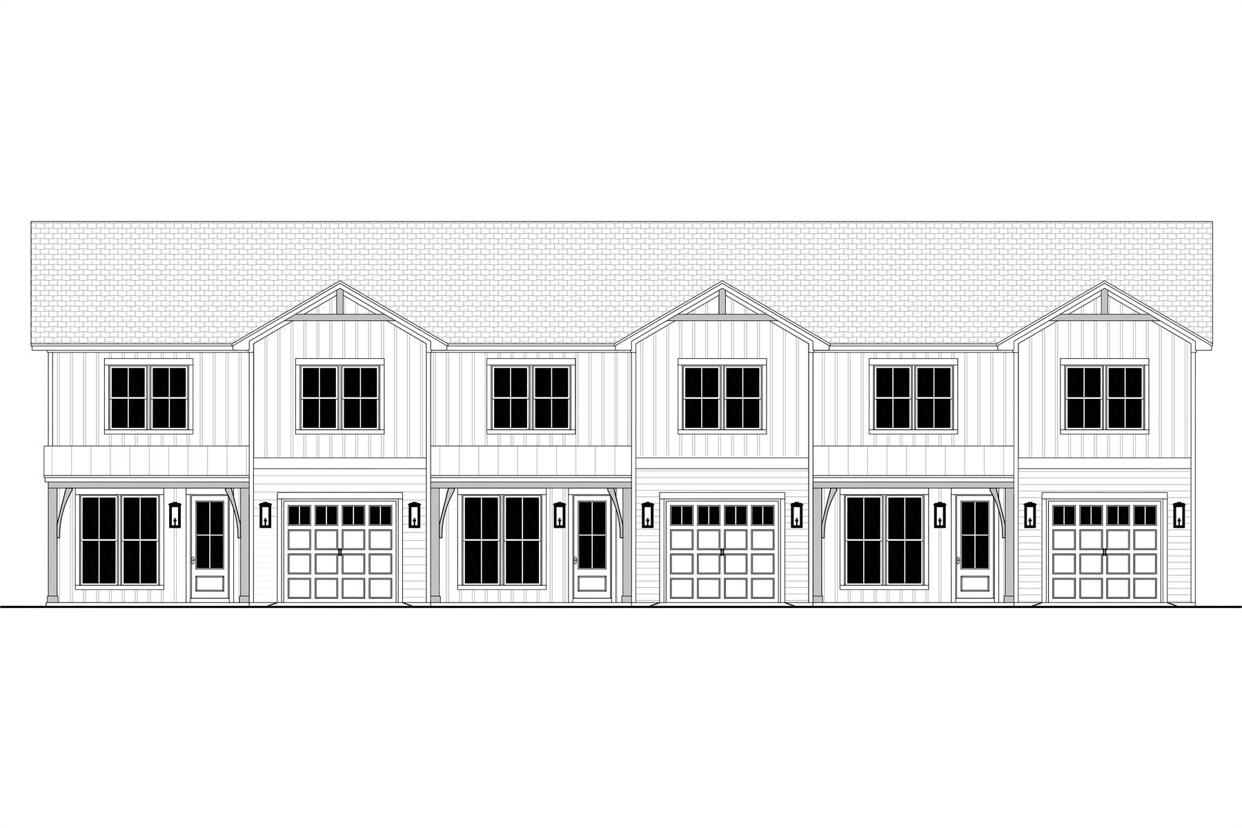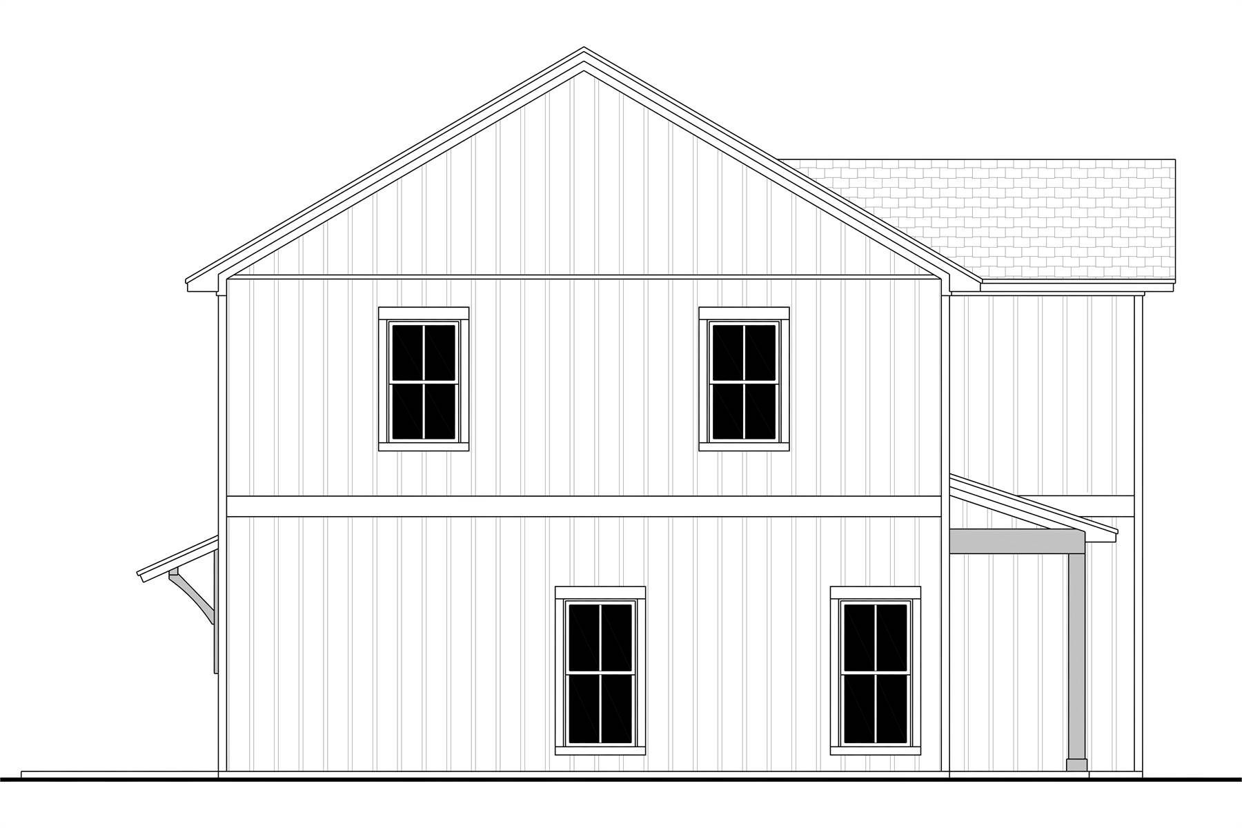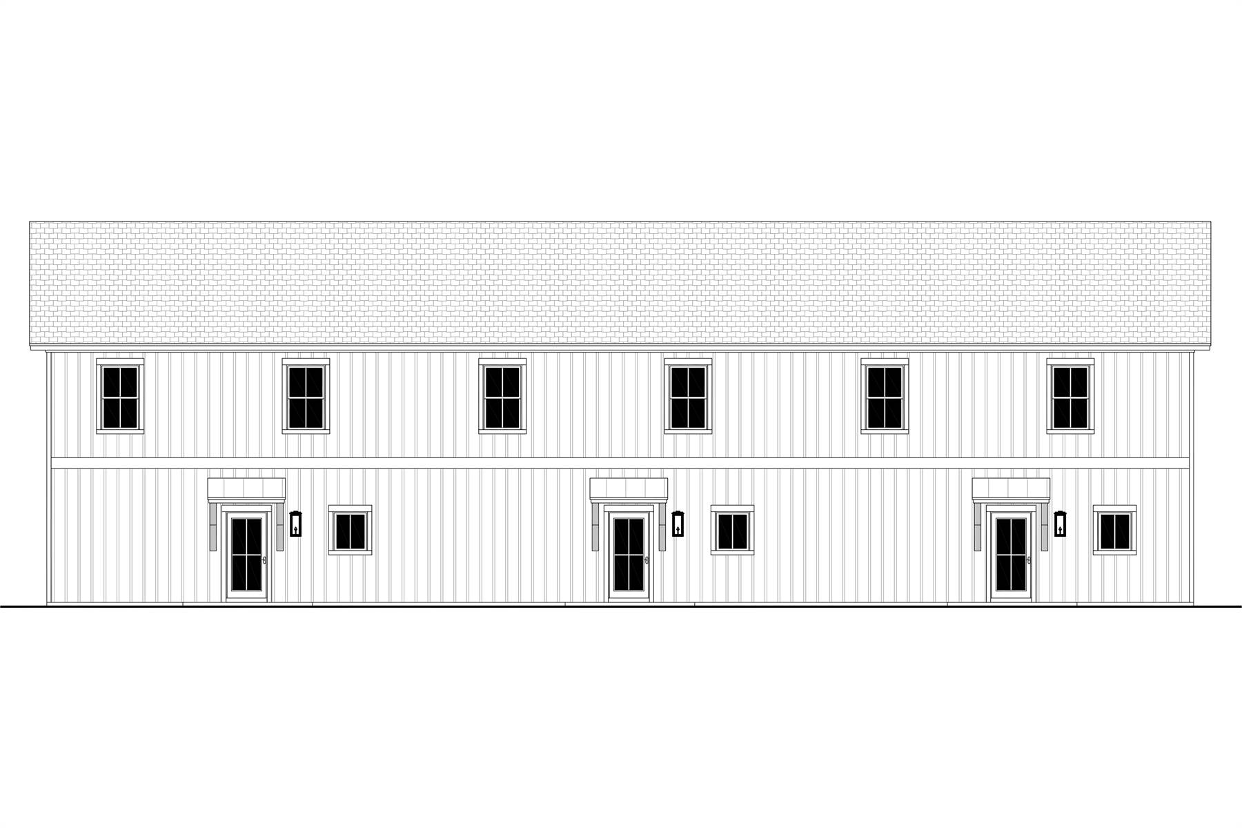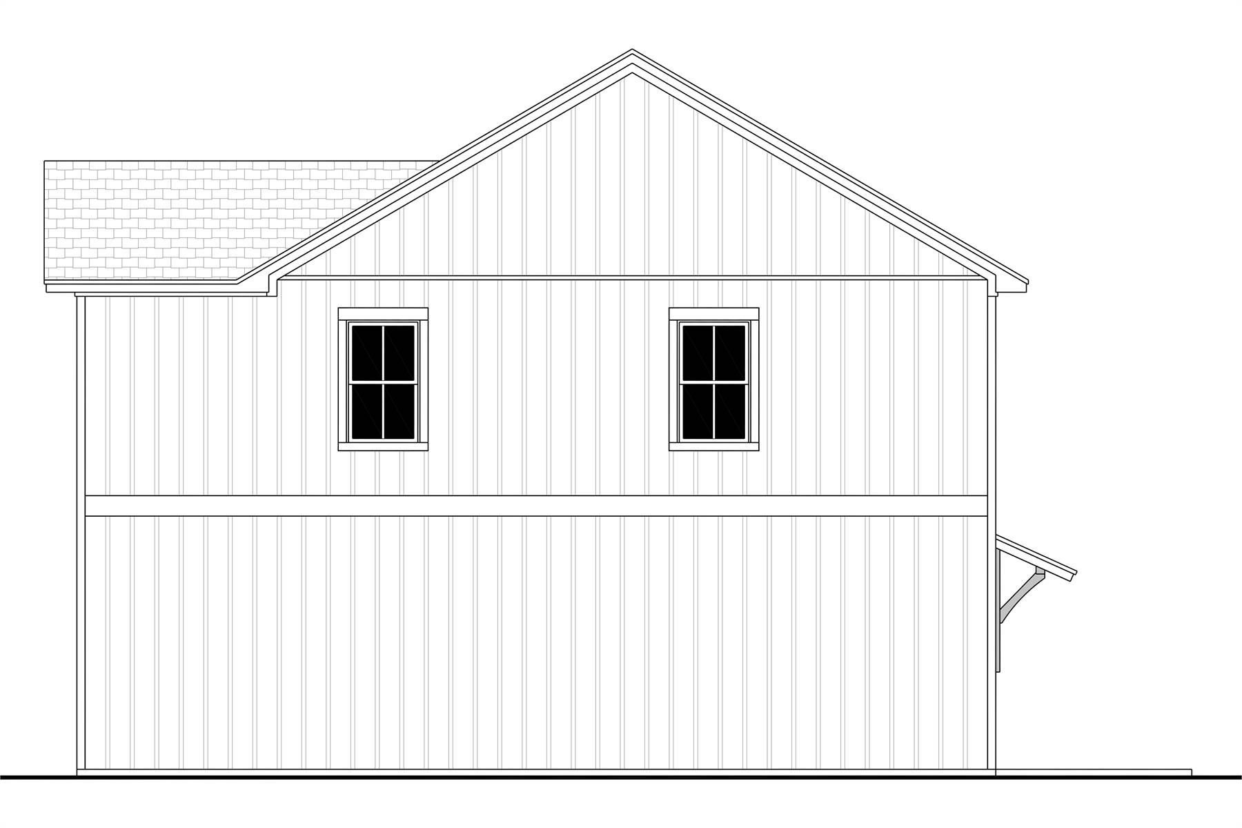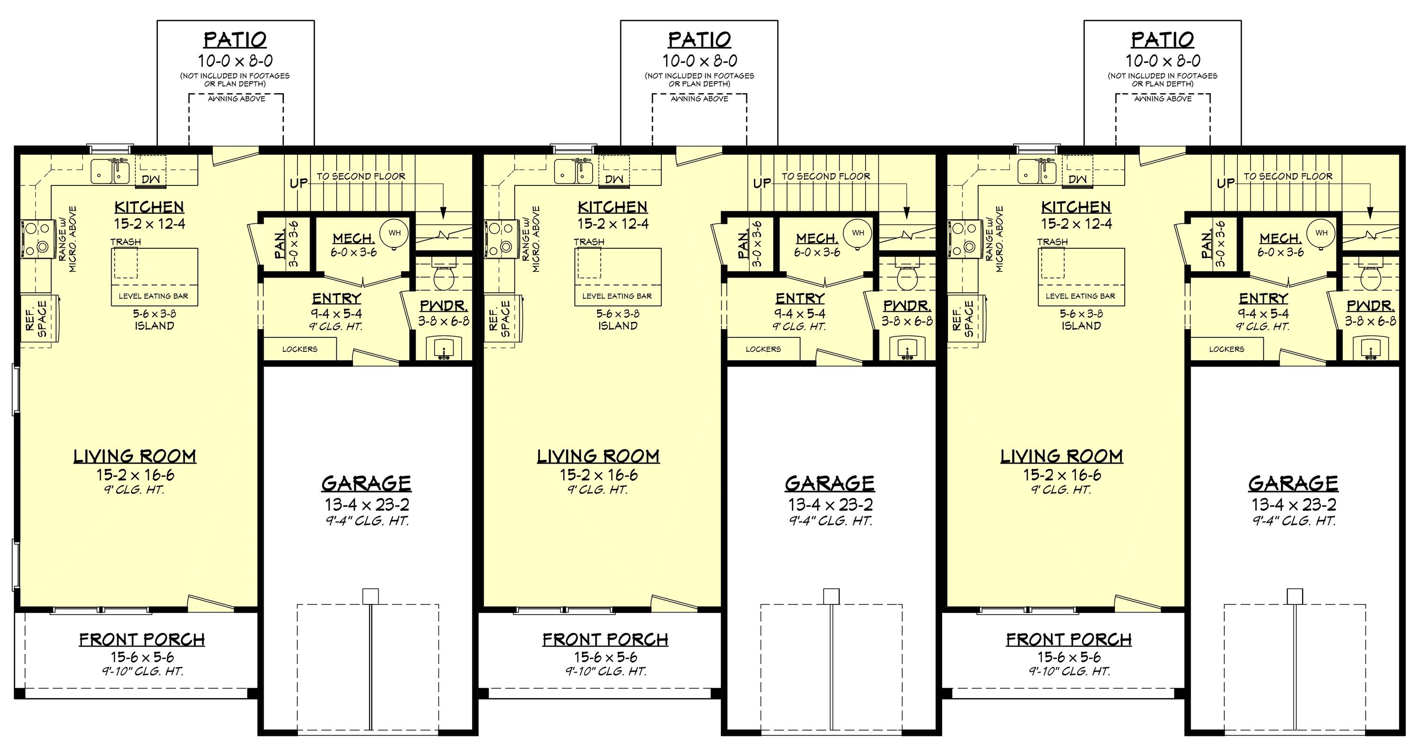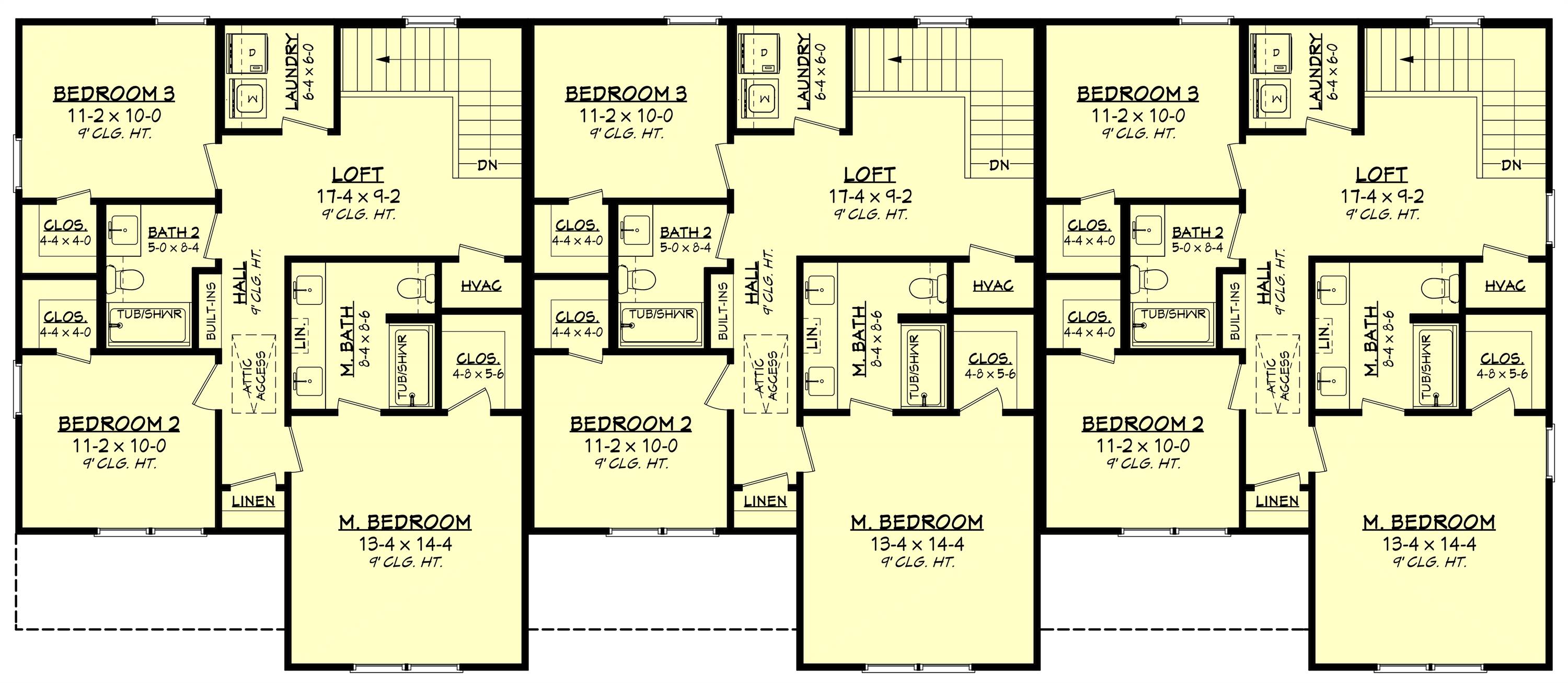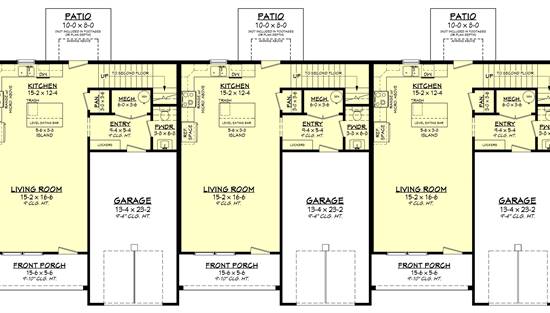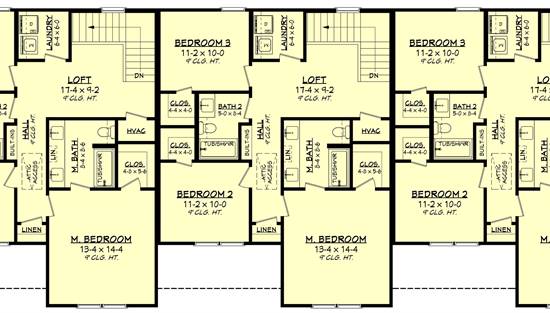- Plan Details
- |
- |
- Print Plan
- |
- Modify Plan
- |
- Reverse Plan
- |
- Cost-to-Build
- |
- View 3D
- |
- Advanced Search
About House Plan 10067:
House Plan 10067 is a smartly designed multi-family unit featuring an oversized one-car garage. The first floor includes an open kitchen and living room with a central island and pantry, plus an entry hall equipped with lockers and a half bath. Upstairs, three bedrooms provide ample space, each guest room with a walk-in closet, alongside two bathrooms, a loft, a laundry room, and additional hallway storage. The primary suite includes dual vanities and a spacious walk-in closet, making this home both efficient and comfortable for families.
Plan Details
Key Features
Attached
Covered Rear Porch
Double Vanity Sink
Family Style
Front-entry
Kitchen Island
Laundry 2nd Fl
L-Shaped
Primary Bdrm Upstairs
Mud Room
Open Floor Plan
Pantry
Peninsula / Eating Bar
Suited for view lot
Walk-in Closet
Build Beautiful With Our Trusted Brands
Our Guarantees
- Only the highest quality plans
- Int’l Residential Code Compliant
- Full structural details on all plans
- Best plan price guarantee
- Free modification Estimates
- Builder-ready construction drawings
- Expert advice from leading designers
- PDFs NOW!™ plans in minutes
- 100% satisfaction guarantee
- Free Home Building Organizer
.png)
.png)
