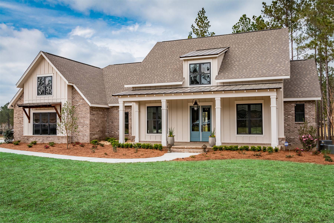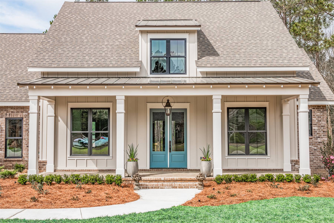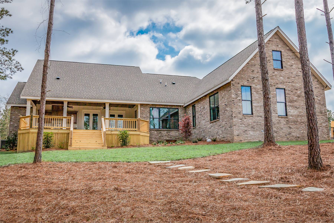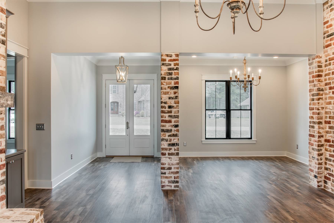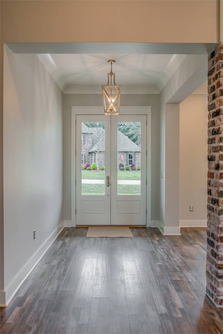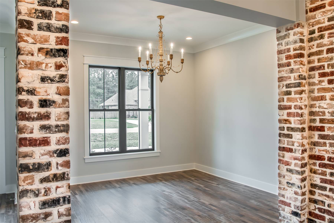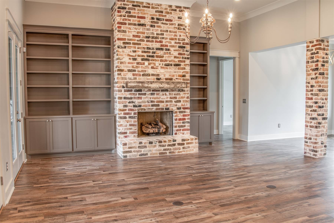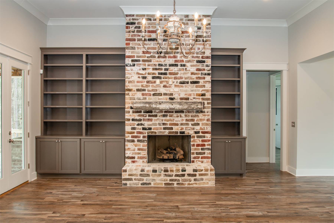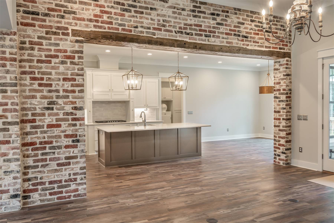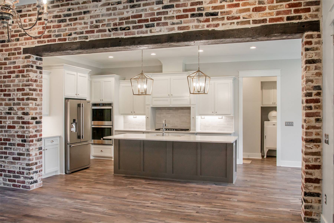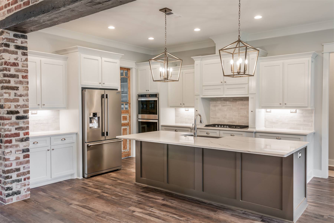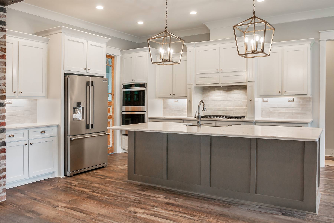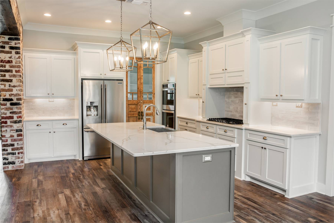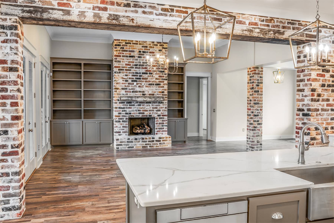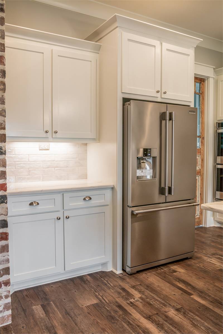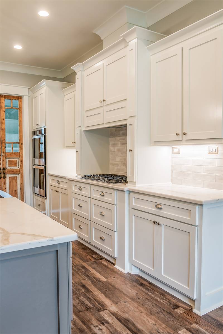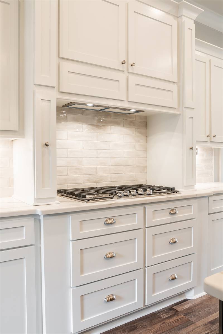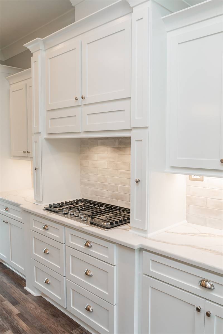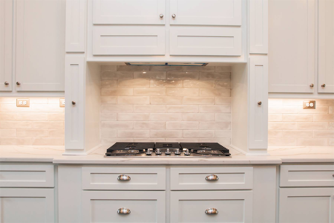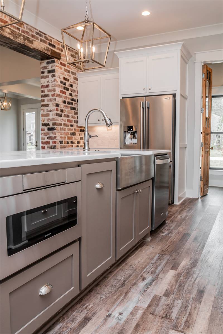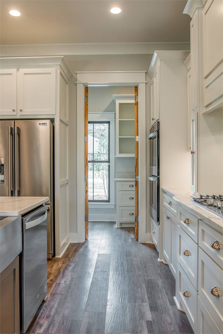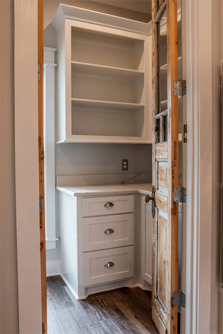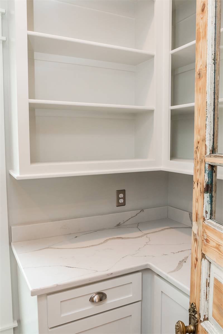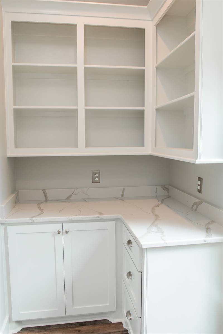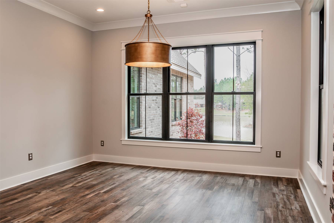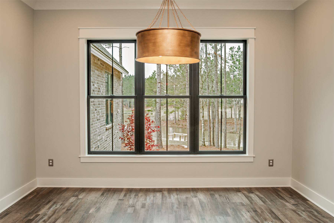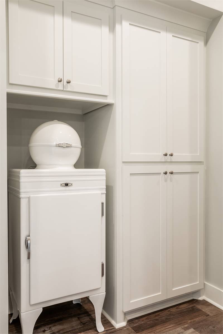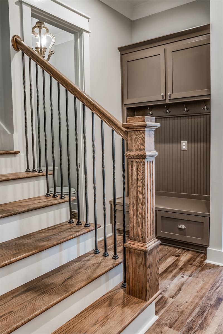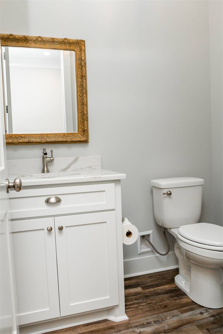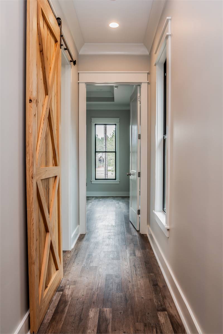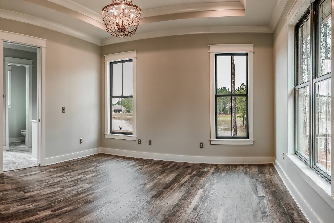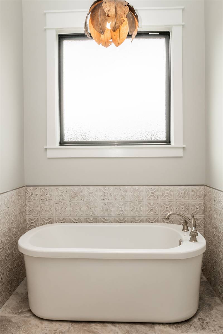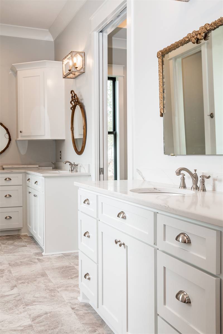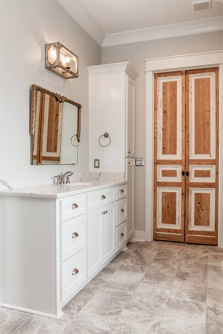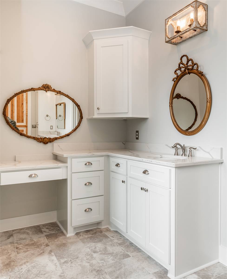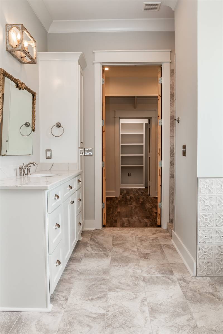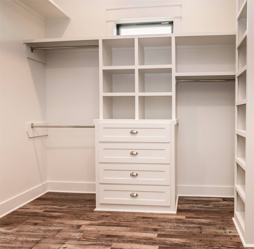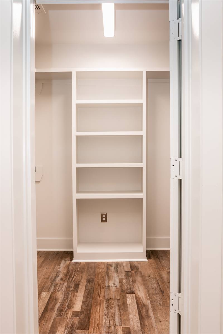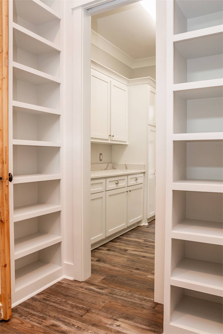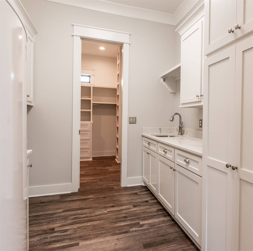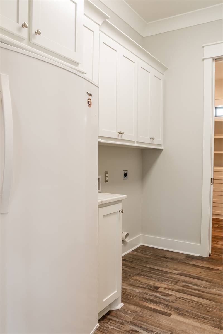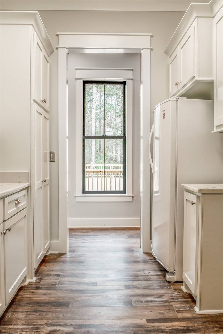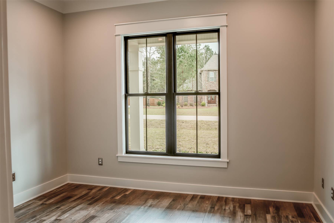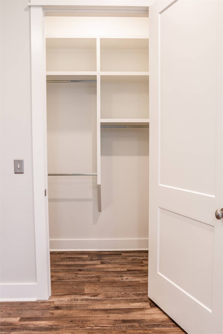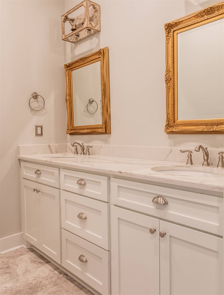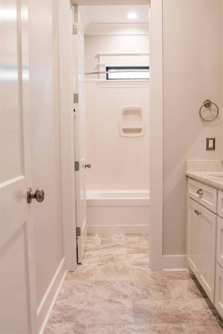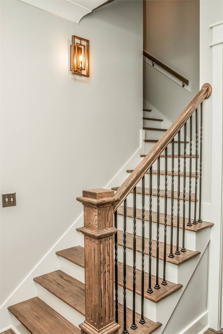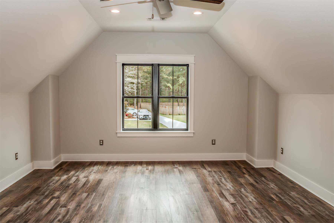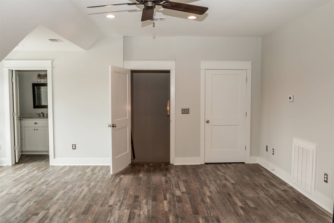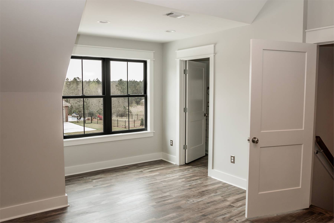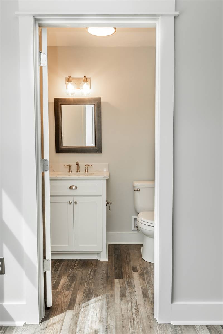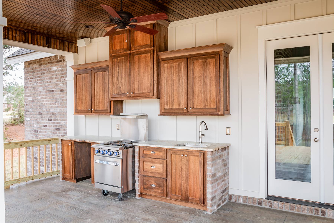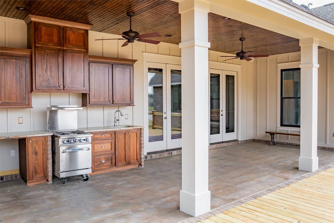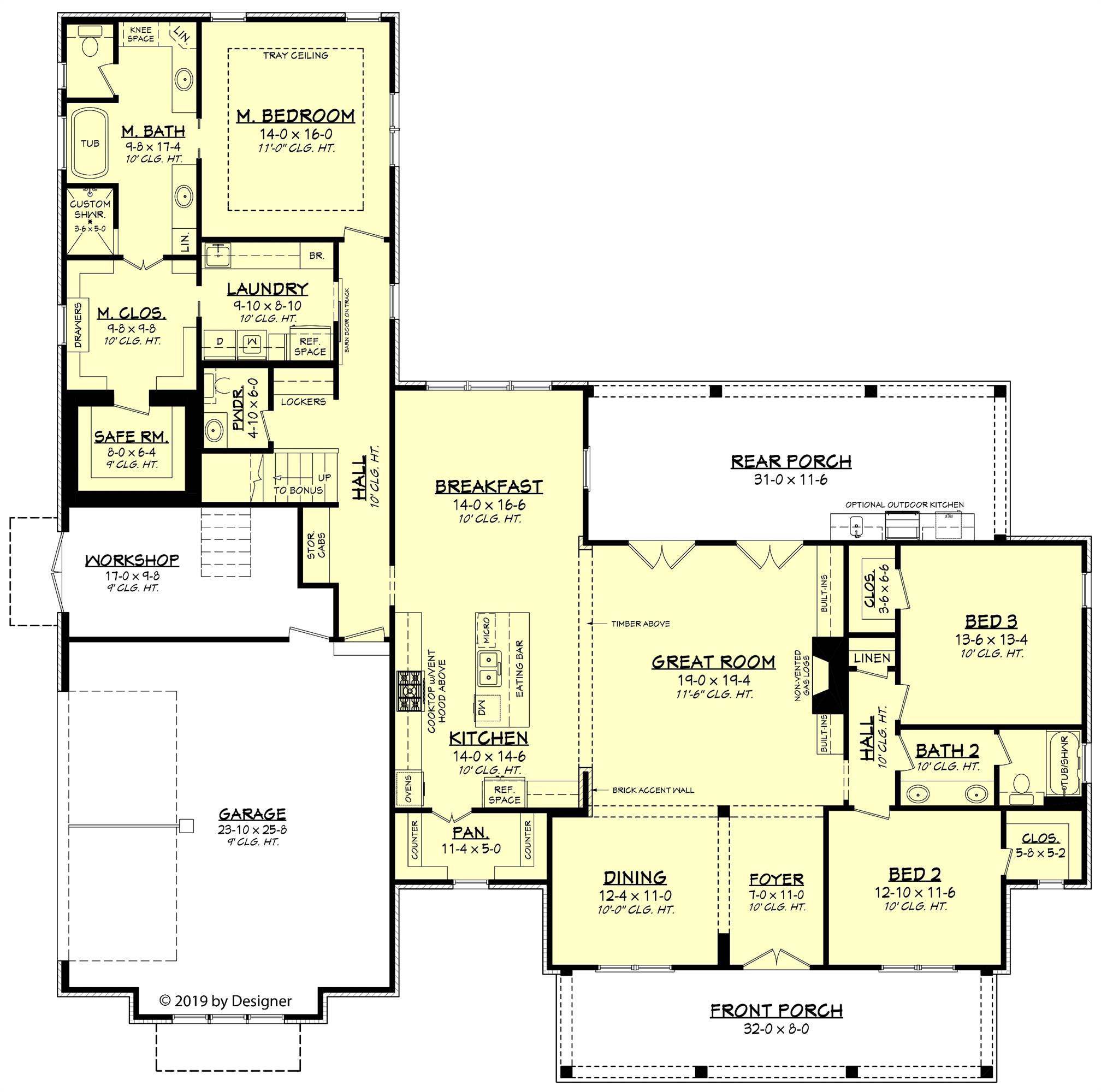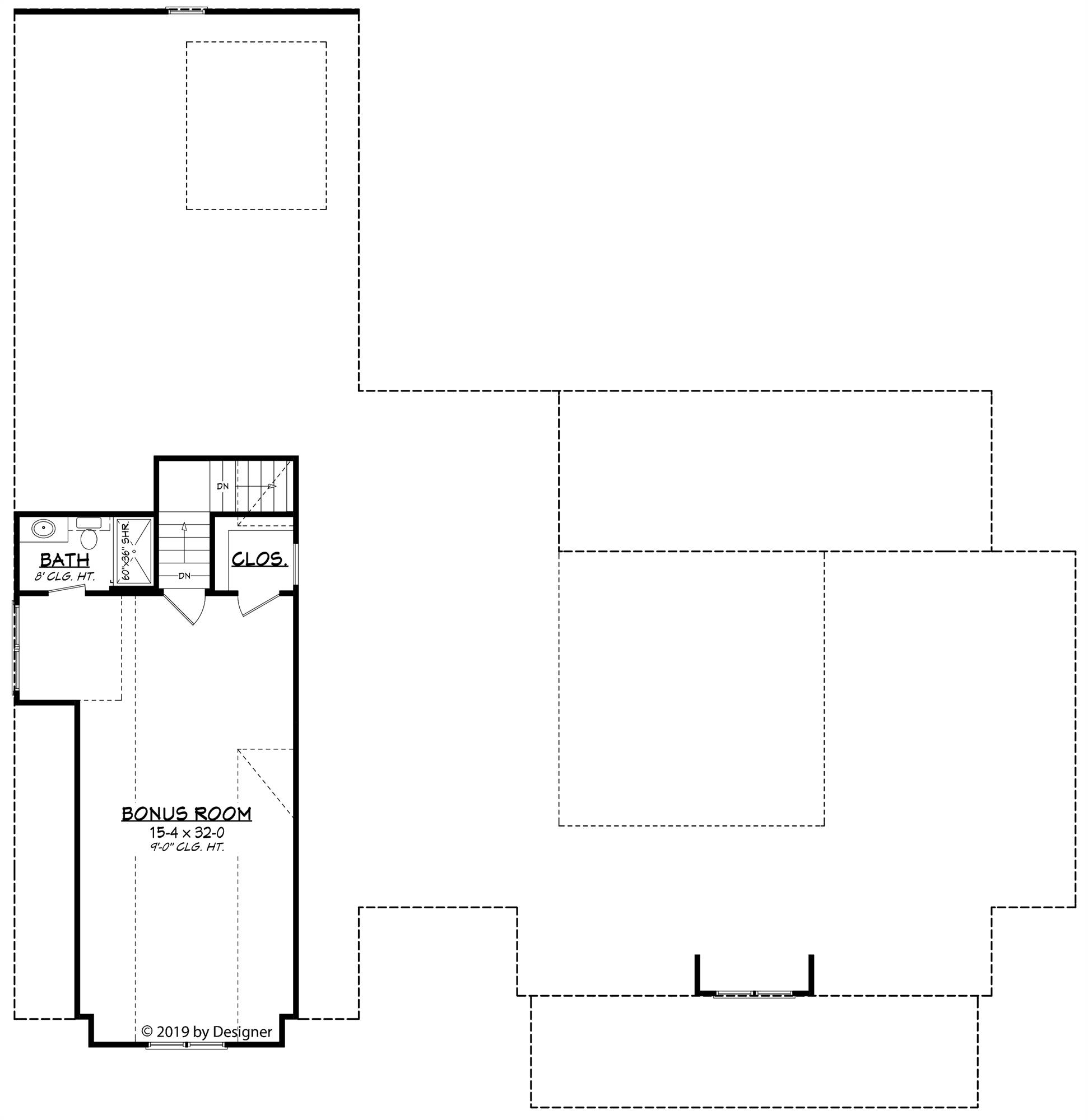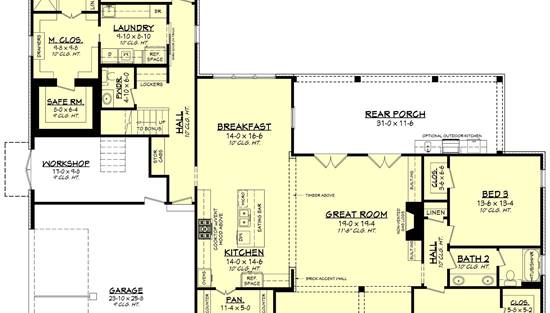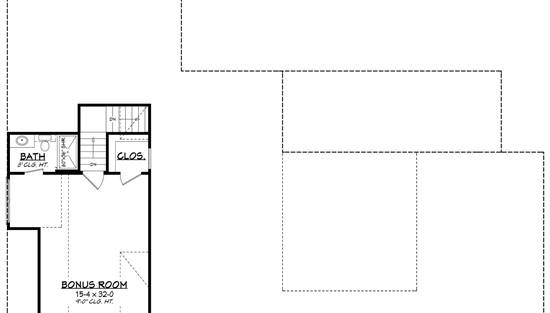- Plan Details
- |
- |
- Print Plan
- |
- Modify Plan
- |
- Reverse Plan
- |
- Cost-to-Build
- |
- View 3D
- |
- Advanced Search
About House Plan 10082:
House Plan 10082 offers a spacious 2,652 square feet of living space in a charming 1.5-story modern farmhouse design. The open floor plan includes a large great room with a brick accent wall, connected to the kitchen and breakfast area, making it ideal for gatherings and daily family life. The primary suite is a highlight, providing a private retreat with a luxurious bathroom, walk-in closet, and even a safe room for added peace of mind. Two additional bedrooms are located on the opposite side of the house, offering privacy and convenience for family or guests. A bonus room above the garage, complete with its own bathroom and closet, provides a flexible space that could serve as a guest suite, home office, or recreational area. With a covered front porch and an expansive rear porch, this home also invites outdoor relaxation, adding to its warm and welcoming appeal.
Plan Details
Key Features
Attached
Bonus Room
Covered Front Porch
Covered Rear Porch
Dining Room
Double Vanity Sink
Fireplace
Foyer
Great Room
Laundry 1st Fl
Primary Bdrm Main Floor
Nook / Breakfast Area
Open Floor Plan
Peninsula / Eating Bar
Separate Tub and Shower
Side-entry
Split Bedrooms
Storage Space
Suited for corner lot
Suited for view lot
U-Shaped
Walk-in Closet
Walk-in Pantry
With Living Space
Workshop
Build Beautiful With Our Trusted Brands
Our Guarantees
- Only the highest quality plans
- Int’l Residential Code Compliant
- Full structural details on all plans
- Best plan price guarantee
- Free modification Estimates
- Builder-ready construction drawings
- Expert advice from leading designers
- PDFs NOW!™ plans in minutes
- 100% satisfaction guarantee
- Free Home Building Organizer
.png)
.png)
