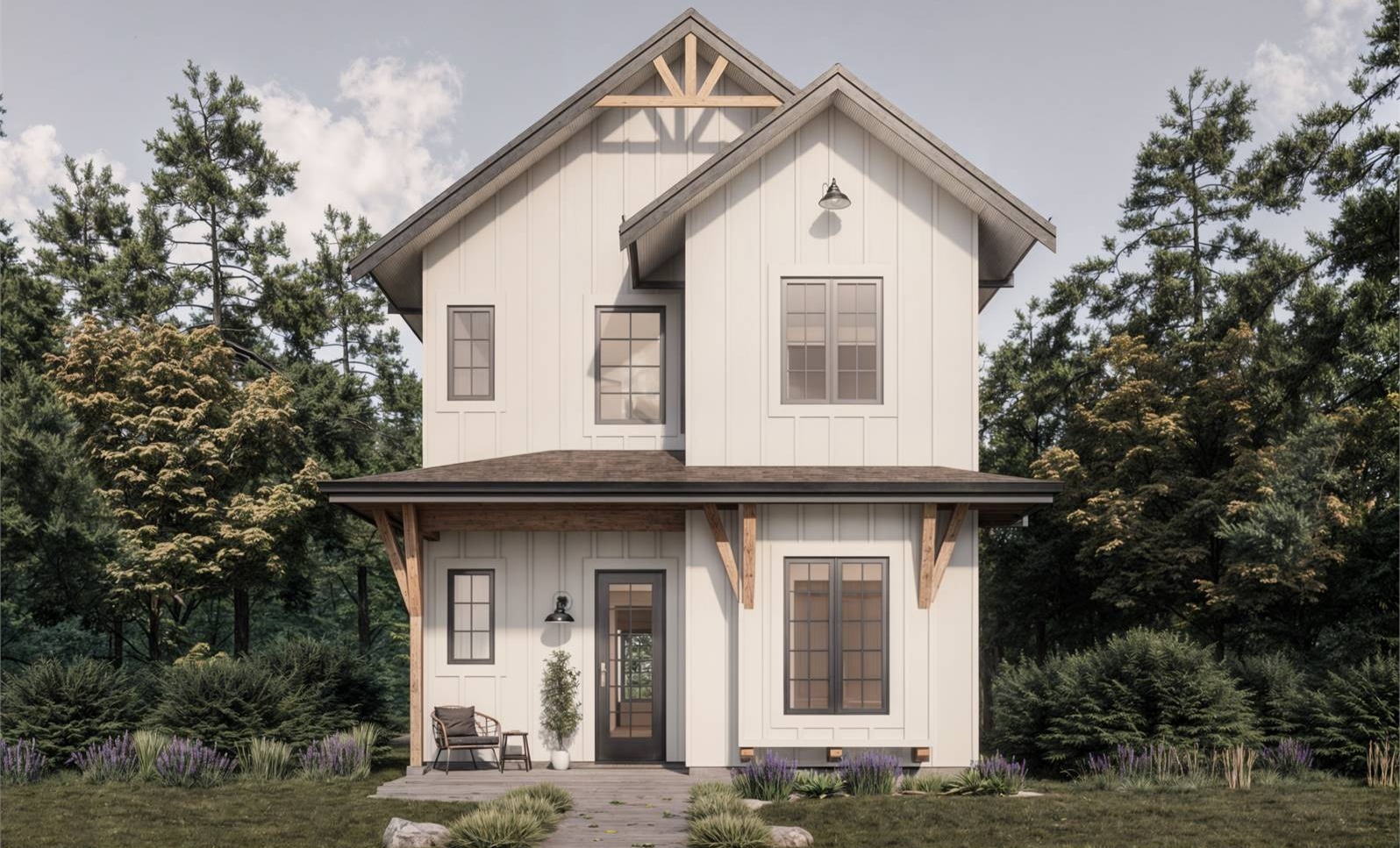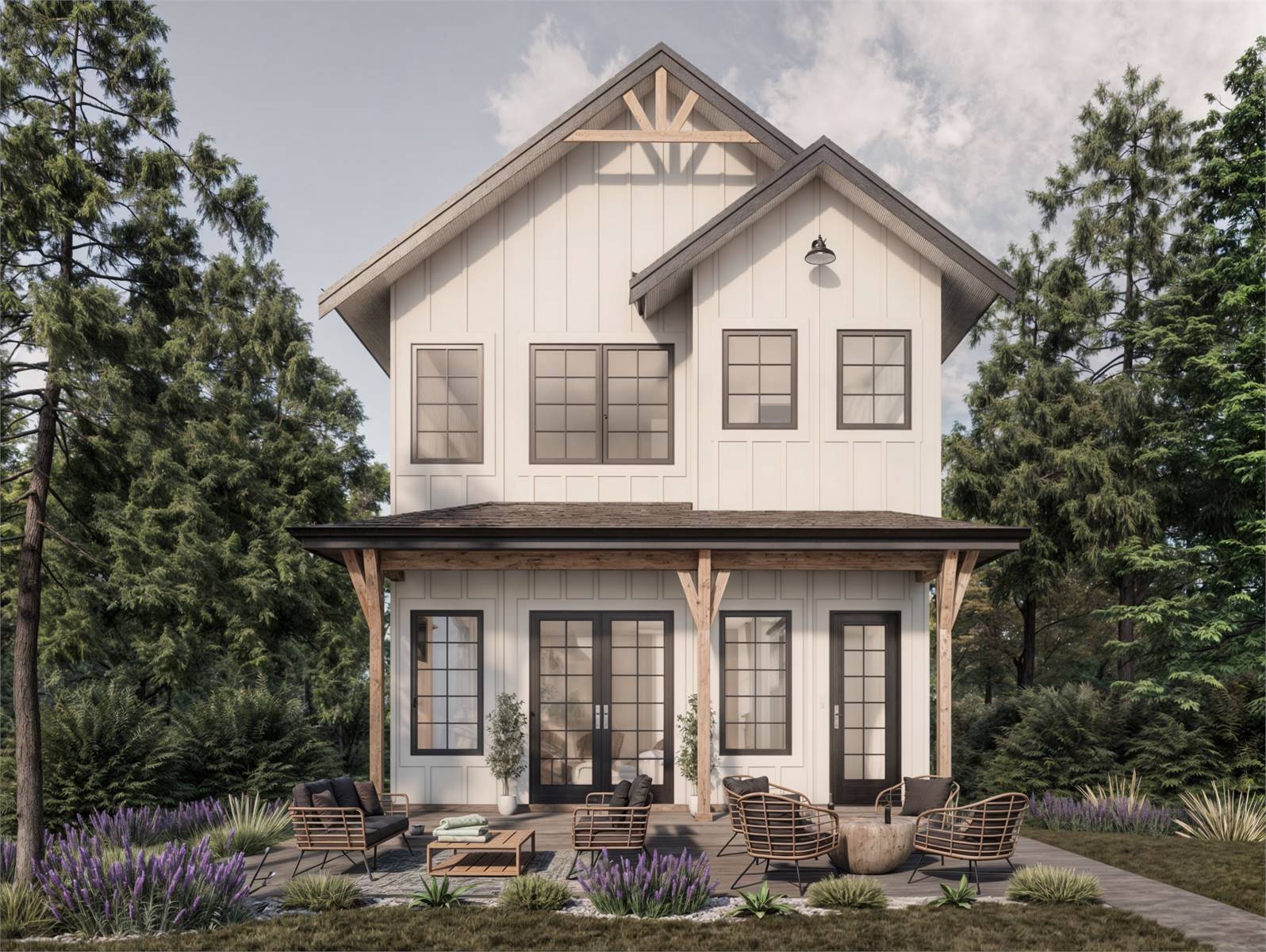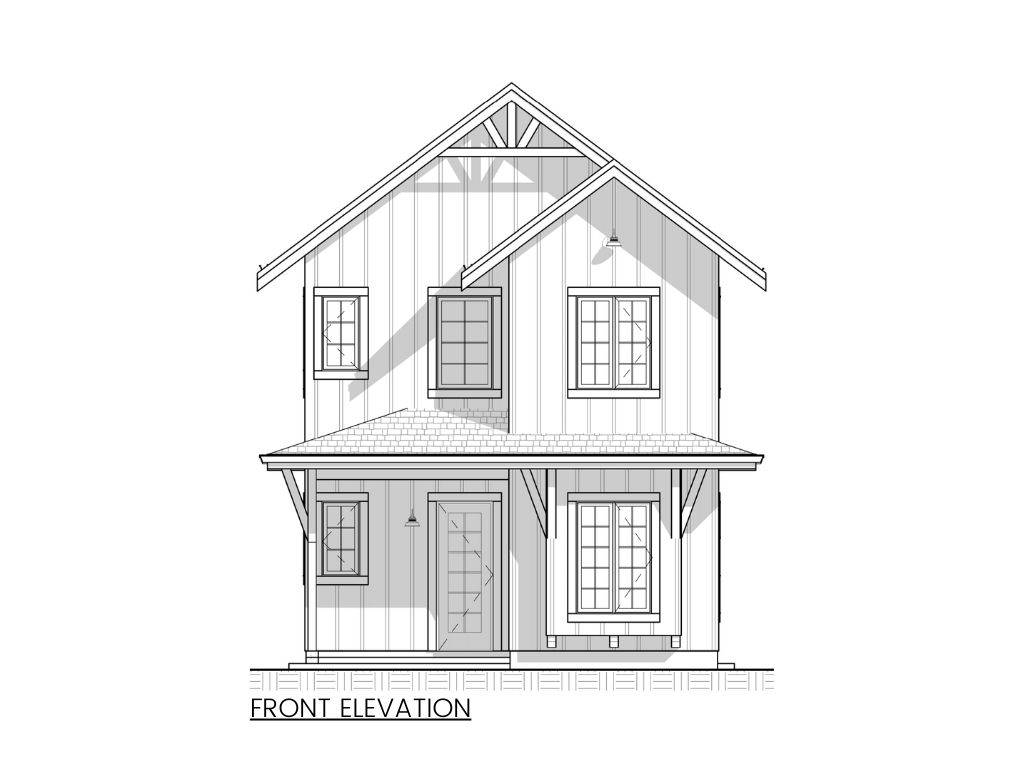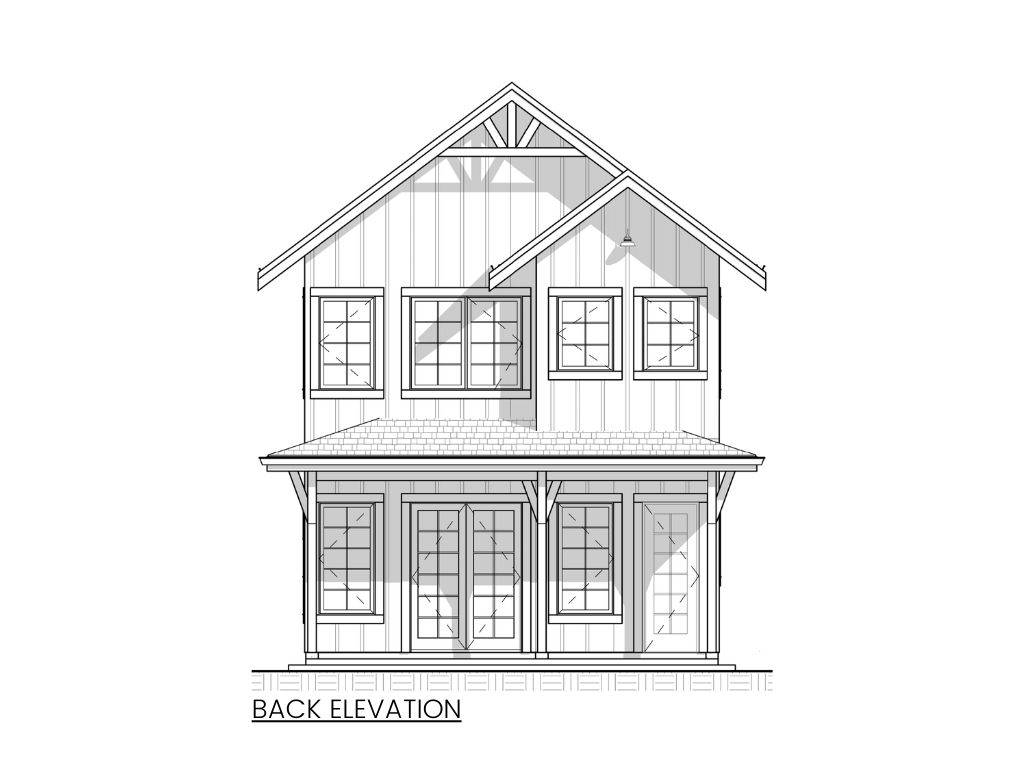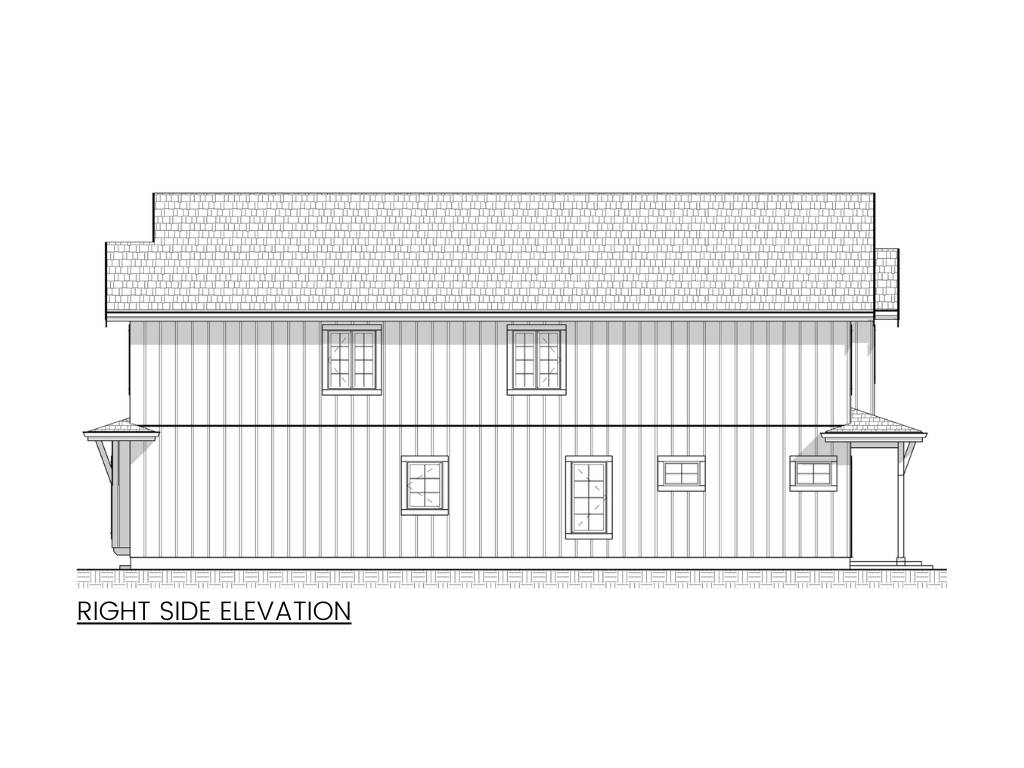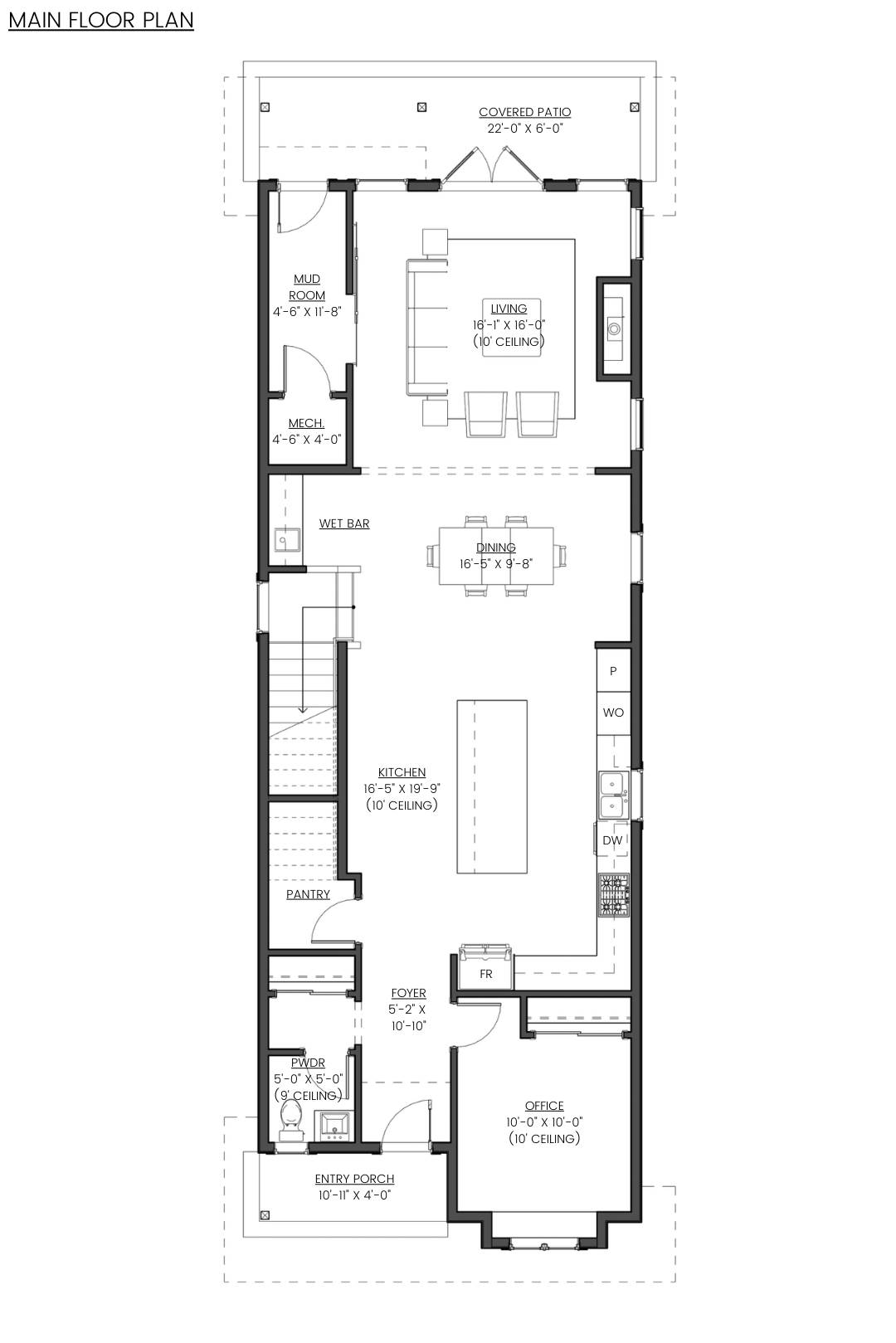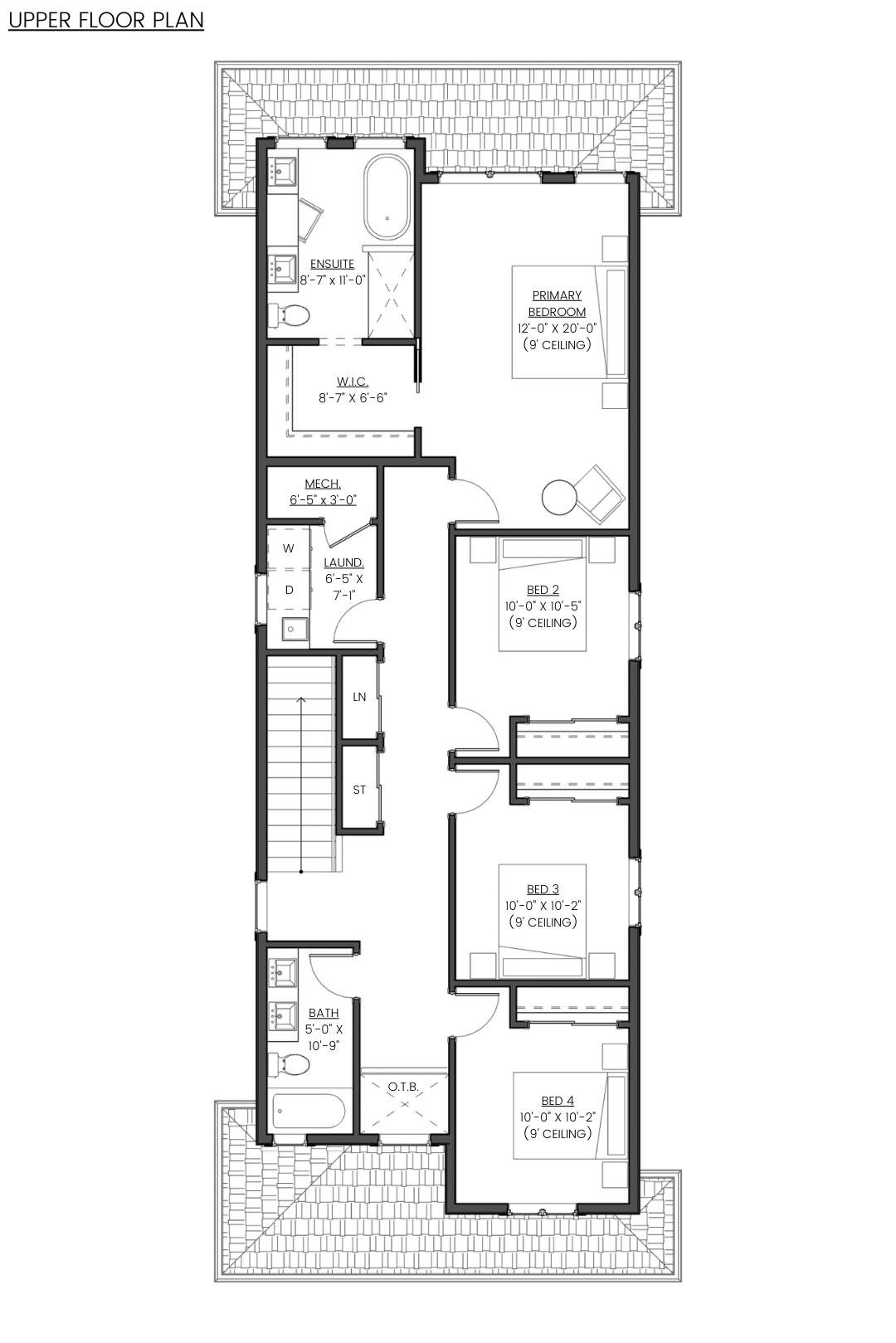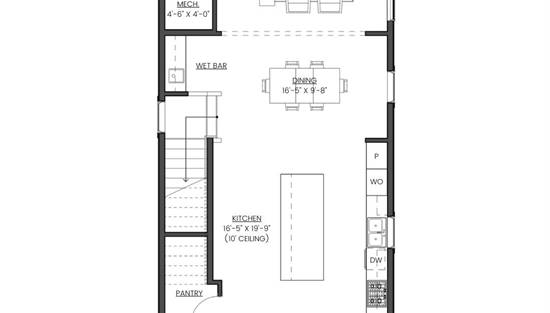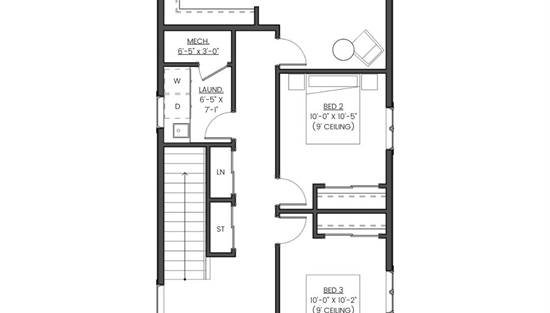- Plan Details
- |
- |
- Print Plan
- |
- Modify Plan
- |
- Reverse Plan
- |
- Cost-to-Build
- |
- View 3D
- |
- Advanced Search
About House Plan 10083:
House Plan 10083 is a 2,494 sq ft farmhouse ideal for narrow lots at just 22' wide. It features 4 bedrooms and 2.5 baths, with all bedrooms and laundry on the second floor. The main floor includes a home office, powder room, and an open kitchen with a walk-in pantry, large island, wet bar, and spacious mudroom, all flowing into the dining and living areas for effortless livability.
Plan Details
Key Features
Covered Front Porch
Covered Rear Porch
Dining Room
Double Vanity Sink
Family Style
Fireplace
Formal LR
Foyer
Home Office
Kitchen Island
Laundry 1st Fl
Laundry 2nd Fl
L-Shaped
Primary Bdrm Upstairs
Mud Room
Open Floor Plan
Pantry
Peninsula / Eating Bar
Separate Tub and Shower
Suited for corner lot
Suited for narrow lot
Suited for view lot
Walk-in Closet
Build Beautiful With Our Trusted Brands
Our Guarantees
- Only the highest quality plans
- Int’l Residential Code Compliant
- Full structural details on all plans
- Best plan price guarantee
- Free modification Estimates
- Builder-ready construction drawings
- Expert advice from leading designers
- PDFs NOW!™ plans in minutes
- 100% satisfaction guarantee
- Free Home Building Organizer
.png)
.png)
