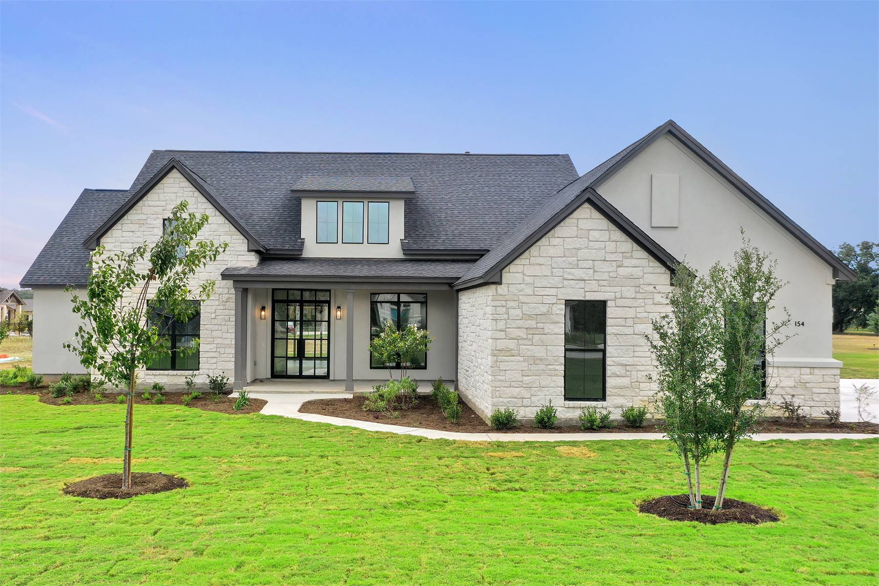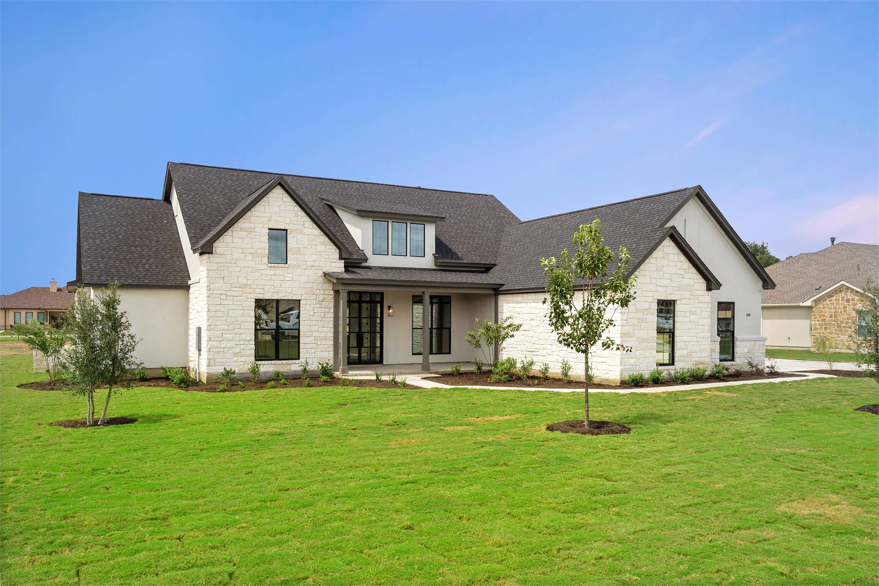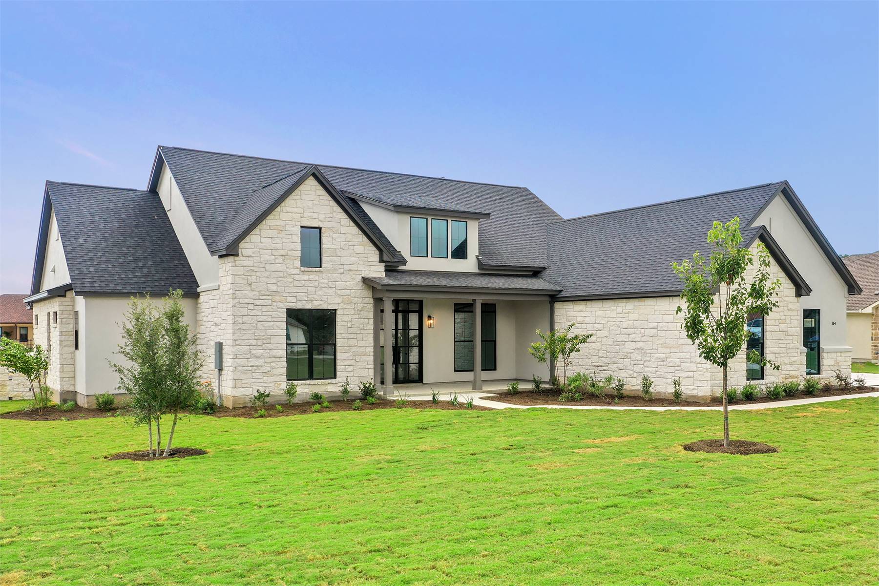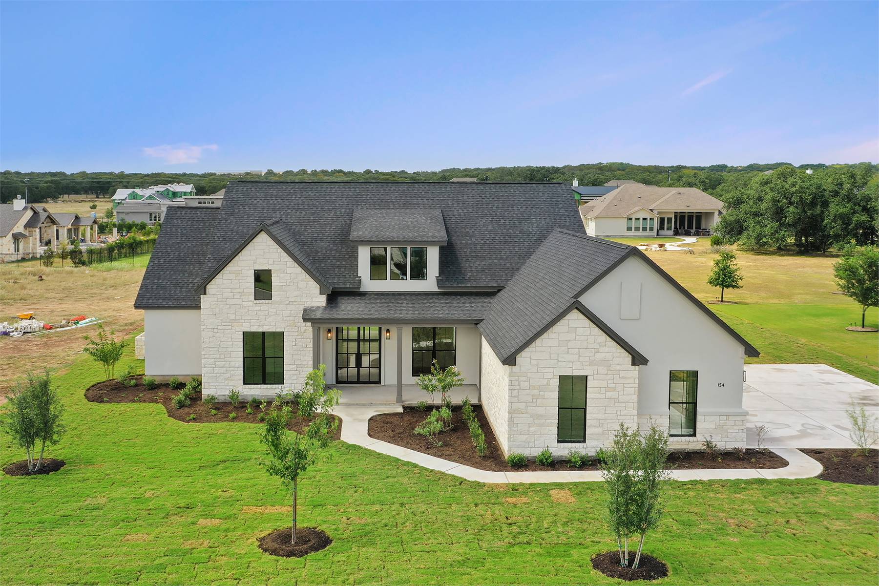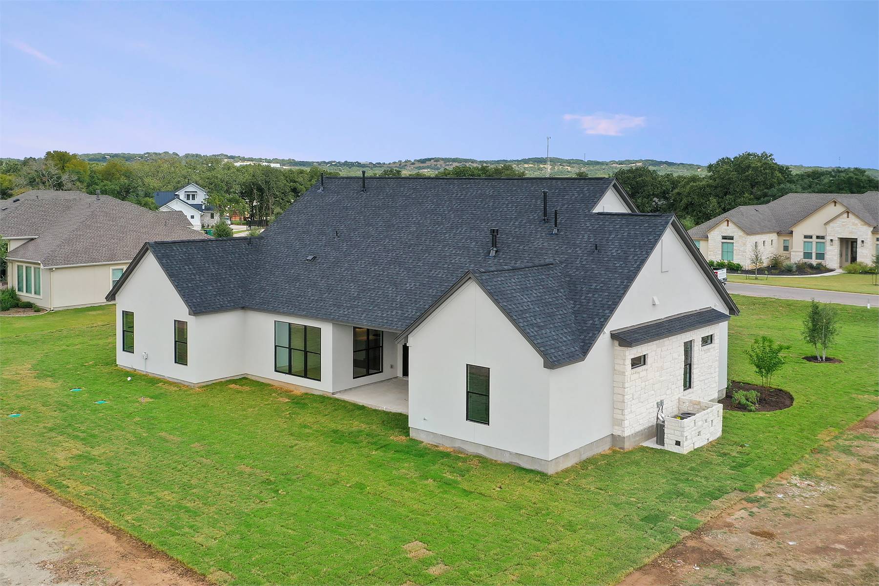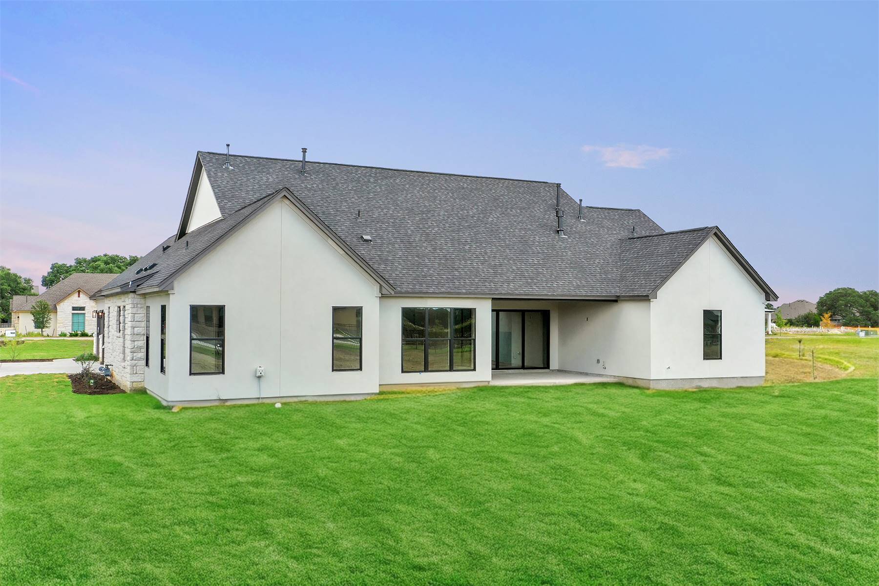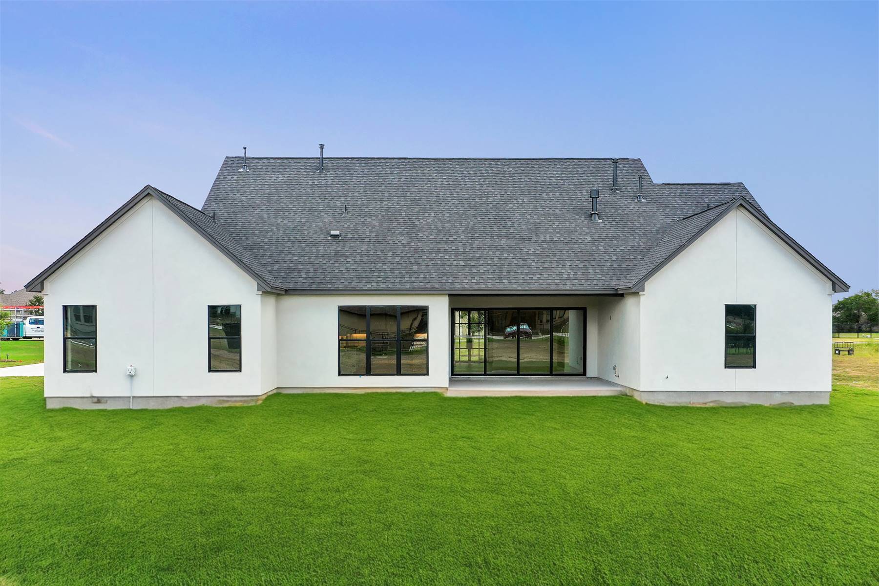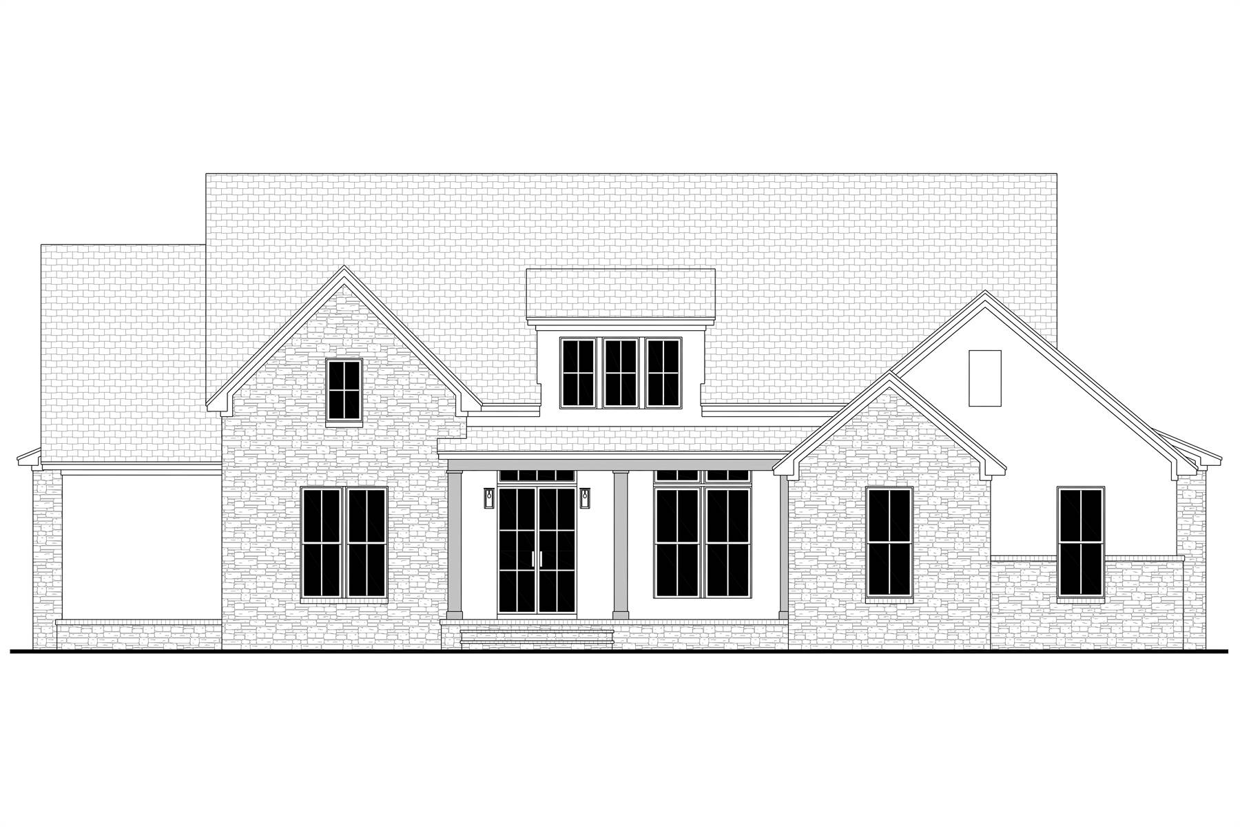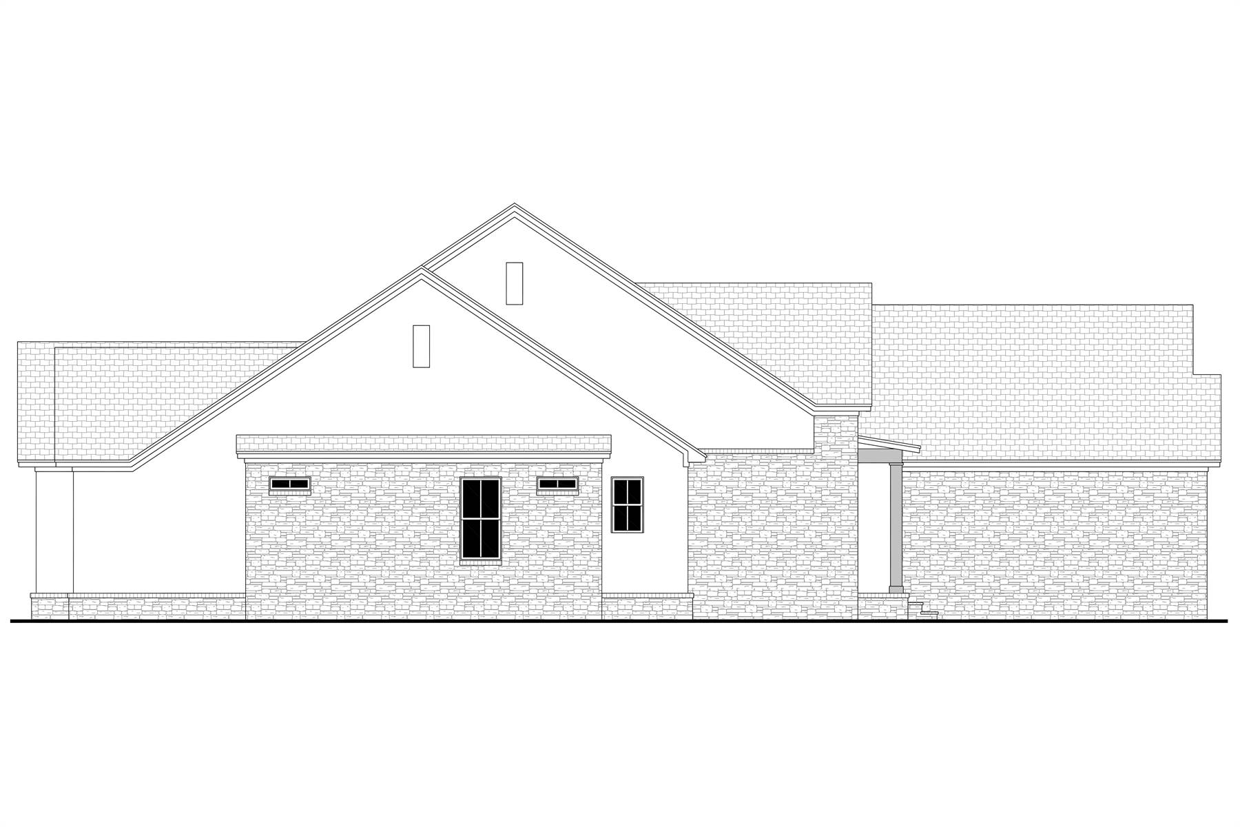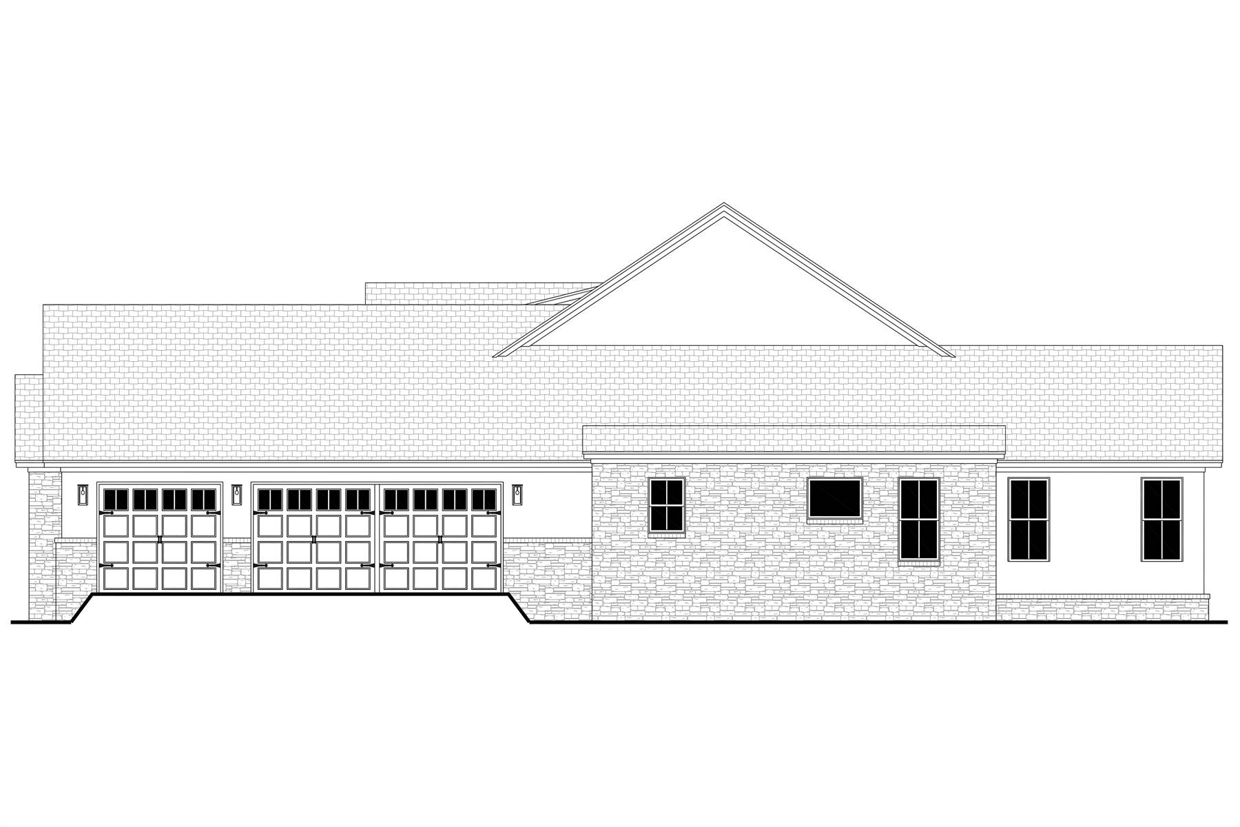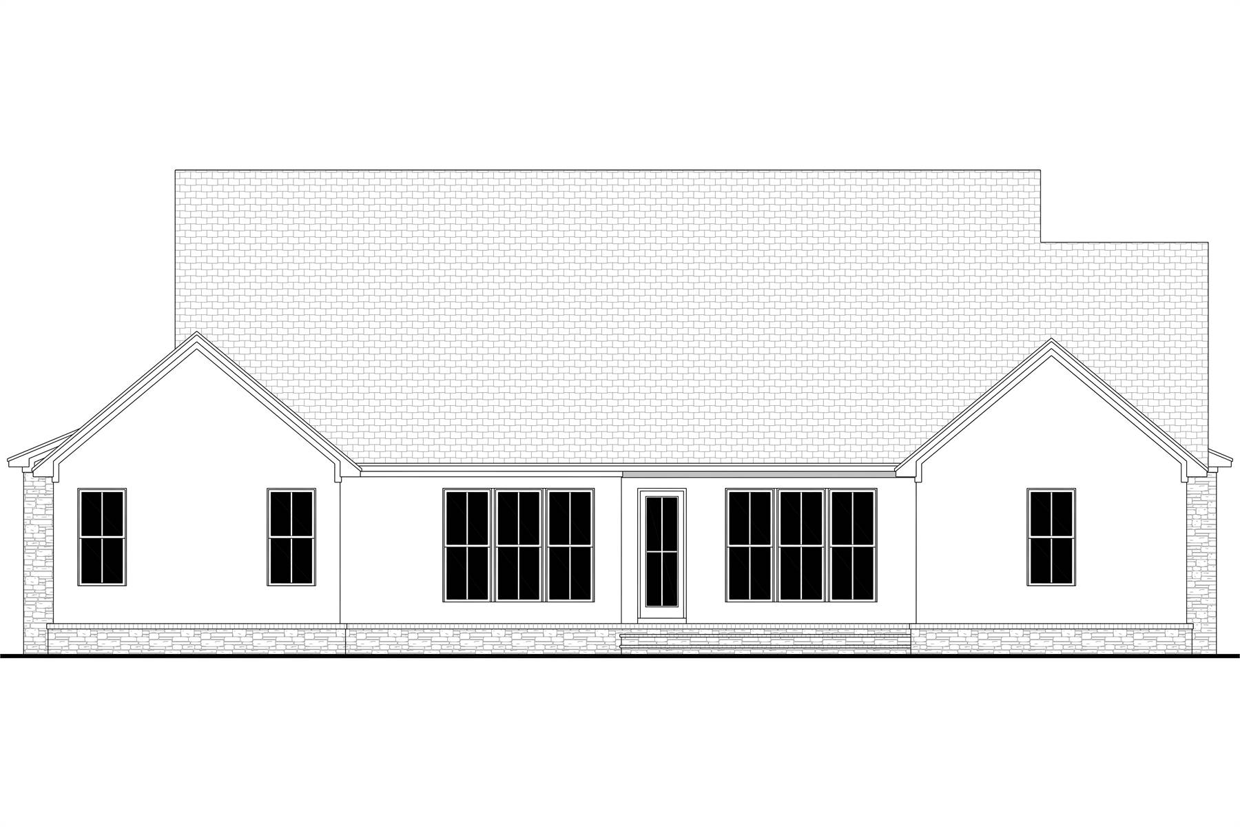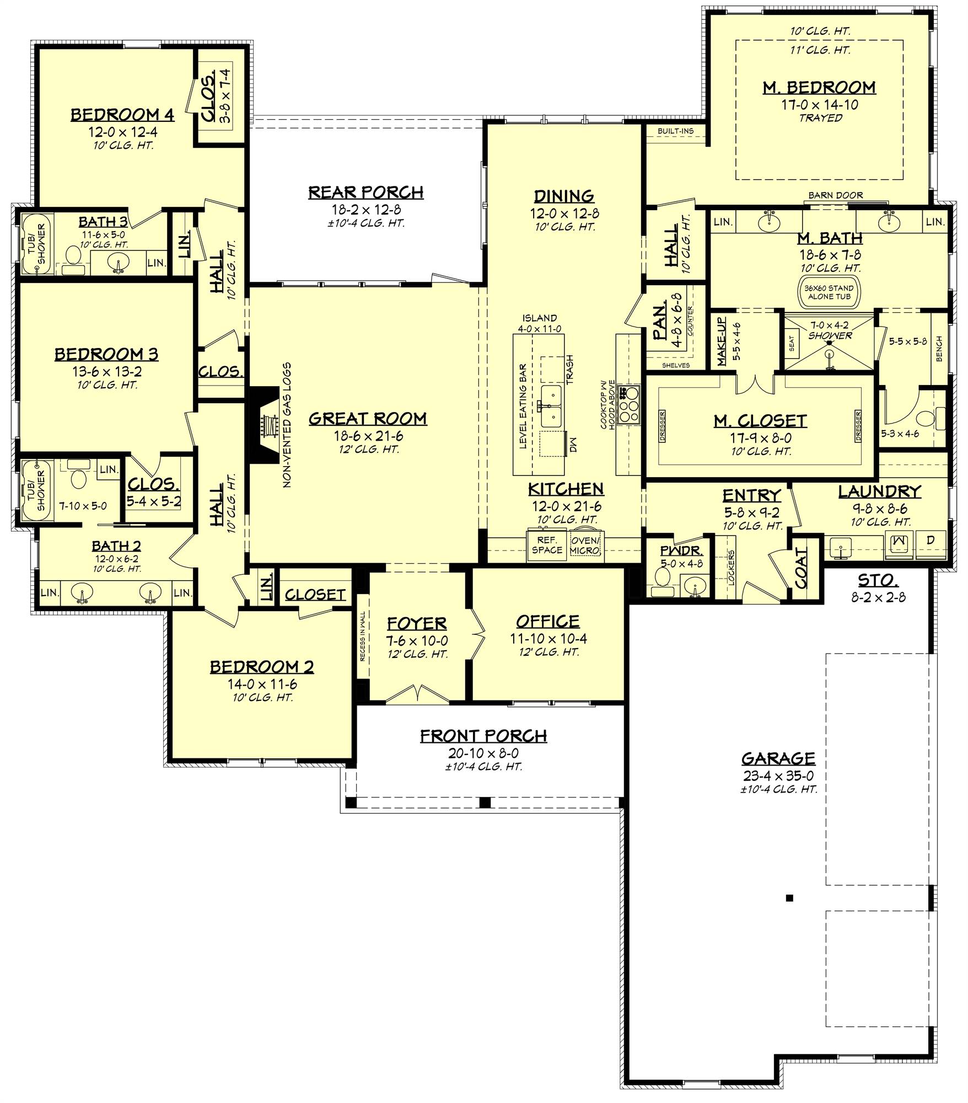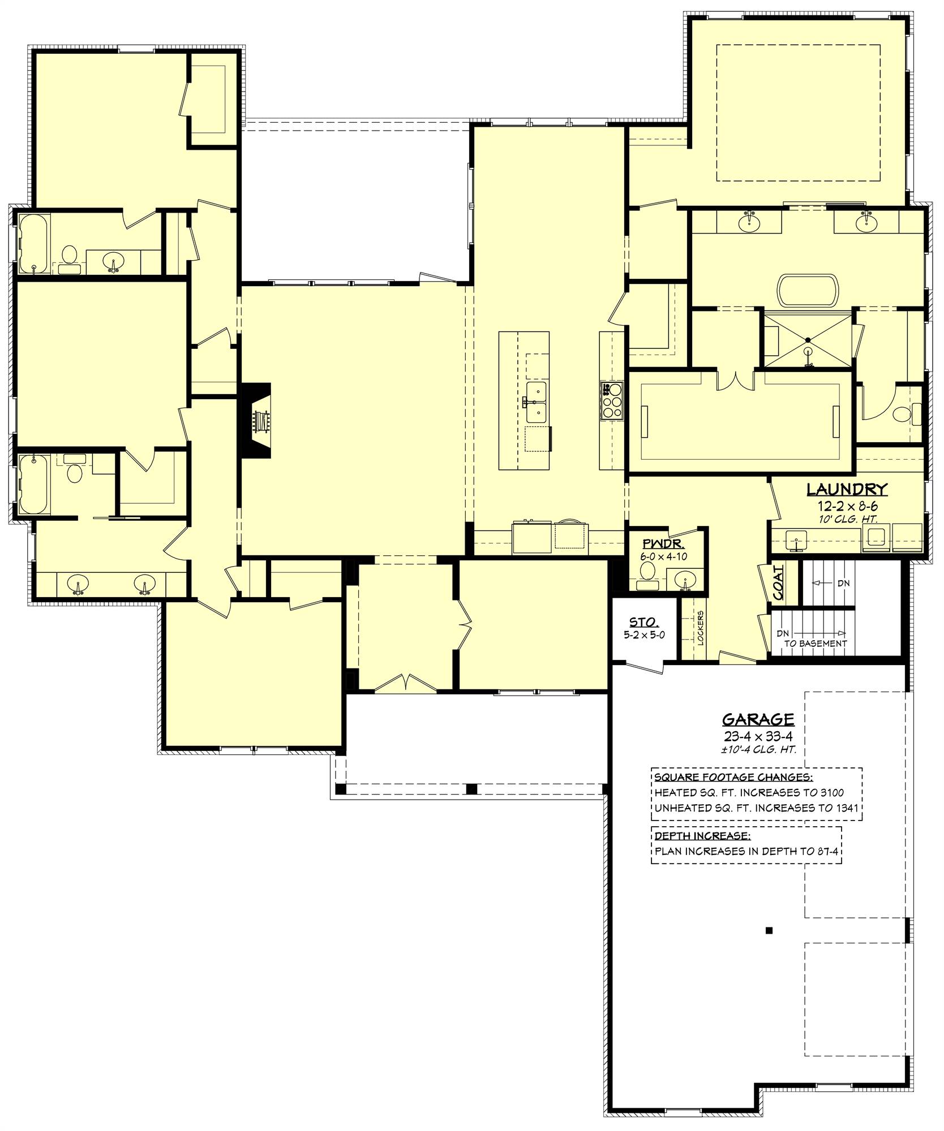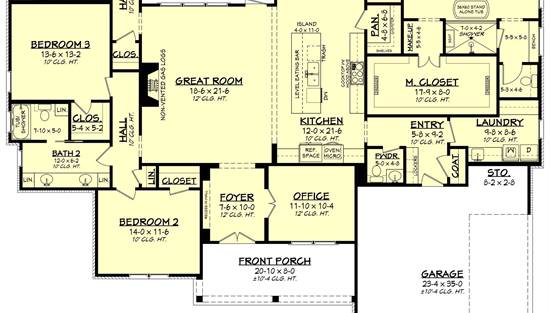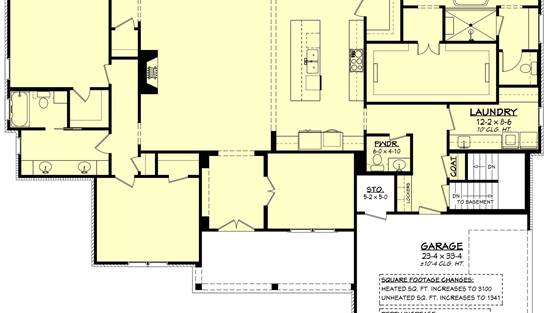- Plan Details
- |
- |
- Print Plan
- |
- Modify Plan
- |
- Reverse Plan
- |
- Cost-to-Build
- |
- View 3D
- |
- Advanced Search
About House Plan 10096:
House Plan 10096 is a breathtaking 3,055 sq. ft. transitional farmhouse that perfectly balances charm and functionality. With its expansive dimensions—83' 6" deep and 72' 10" wide—this home offers generous space for comfortable living. Its open-concept design centers around a grand great room with soaring 12-foot ceilings, seamlessly flowing into the dining area, kitchen, and rear porch, making it an entertainer’s dream.
Featuring four bedrooms and three and a half baths, this thoughtful layout ensures privacy and convenience for families and guests alike. The primary suite is a serene retreat with a luxurious bath, a standalone tub, and a spacious walk-in closet, while the additional bedrooms are strategically positioned for maximum comfort. Practical spaces, including a dedicated office, a large laundry room, and a walk-in pantry, add to the home's functionality.
Completing the design is an oversized three-car garage, offering ample storage and everyday convenience. Combining timeless farmhouse style with modern livability, House Plan 10096 is truly a place to call home.
Featuring four bedrooms and three and a half baths, this thoughtful layout ensures privacy and convenience for families and guests alike. The primary suite is a serene retreat with a luxurious bath, a standalone tub, and a spacious walk-in closet, while the additional bedrooms are strategically positioned for maximum comfort. Practical spaces, including a dedicated office, a large laundry room, and a walk-in pantry, add to the home's functionality.
Completing the design is an oversized three-car garage, offering ample storage and everyday convenience. Combining timeless farmhouse style with modern livability, House Plan 10096 is truly a place to call home.
Plan Details
Key Features
Attached
Country Kitchen
Covered Front Porch
Dining Room
Double Vanity Sink
Fireplace
Foyer
Great Room
Home Office
Laundry 1st Fl
L-Shaped
Primary Bdrm Main Floor
Open Floor Plan
Peninsula / Eating Bar
Rear Porch
Separate Tub and Shower
Side-entry
Sitting Area
Split Bedrooms
Storage Space
Walk-in Closet
Walk-in Pantry
Build Beautiful With Our Trusted Brands
Our Guarantees
- Only the highest quality plans
- Int’l Residential Code Compliant
- Full structural details on all plans
- Best plan price guarantee
- Free modification Estimates
- Builder-ready construction drawings
- Expert advice from leading designers
- PDFs NOW!™ plans in minutes
- 100% satisfaction guarantee
- Free Home Building Organizer
.png)
.png)
