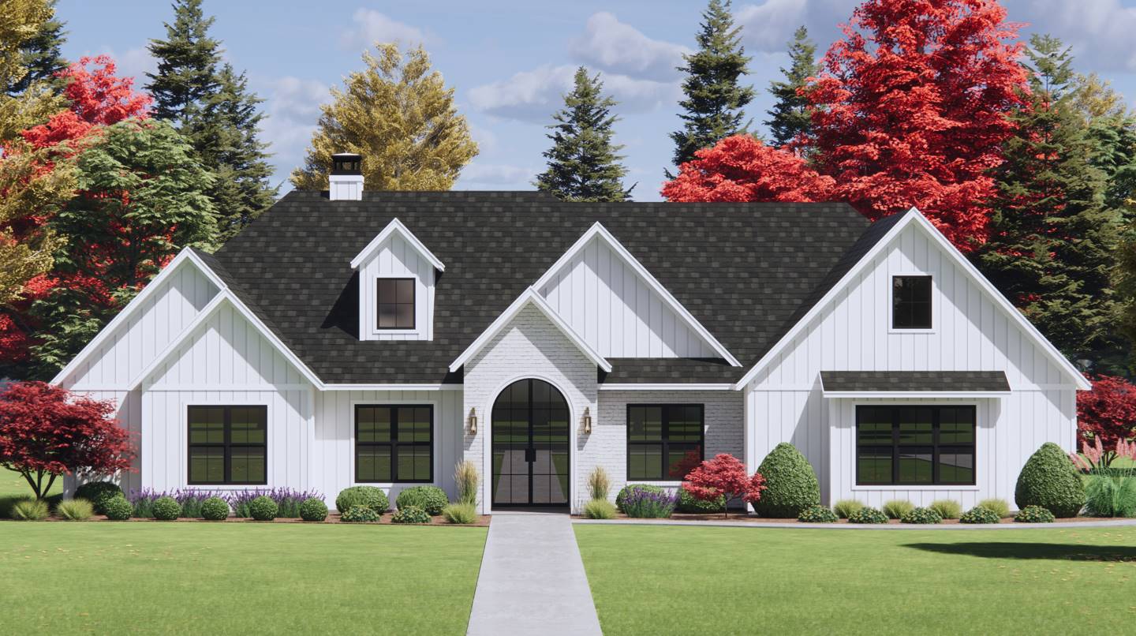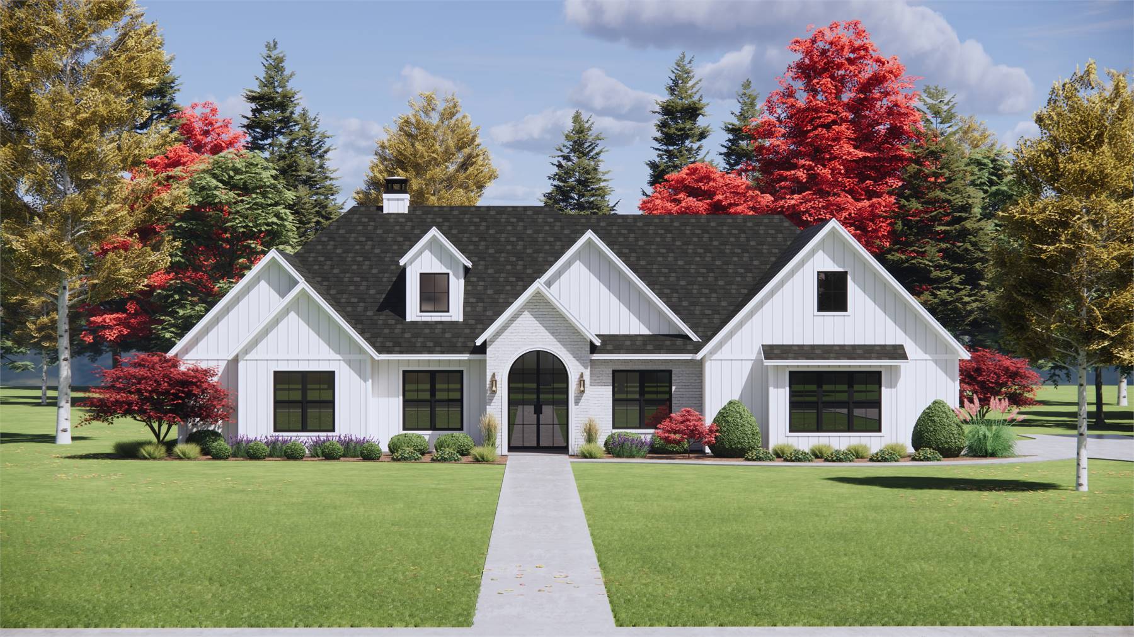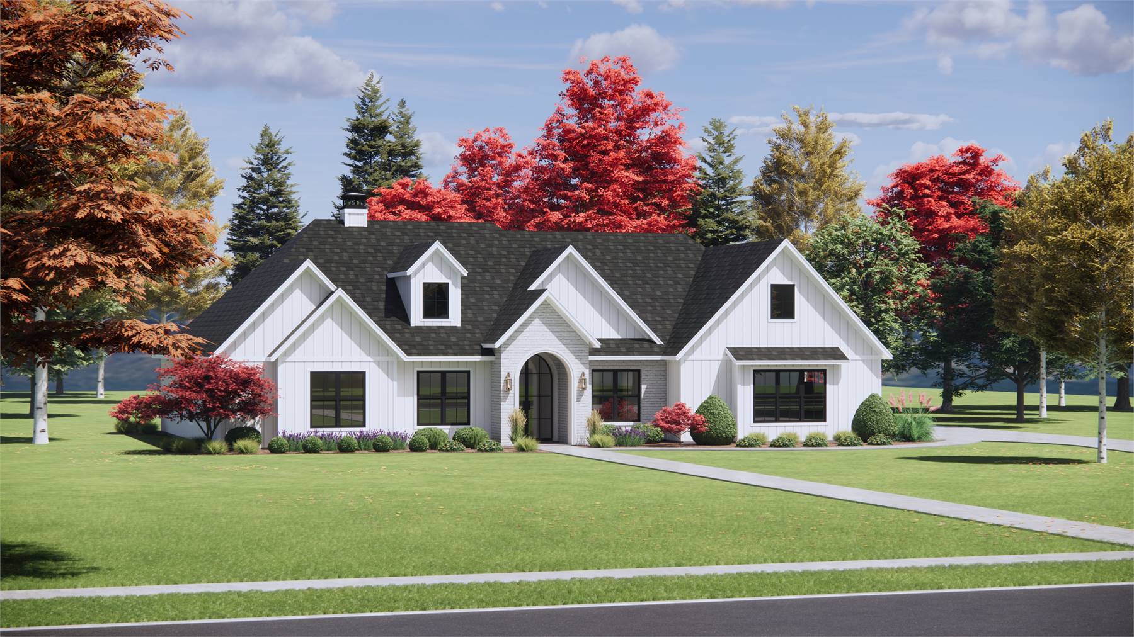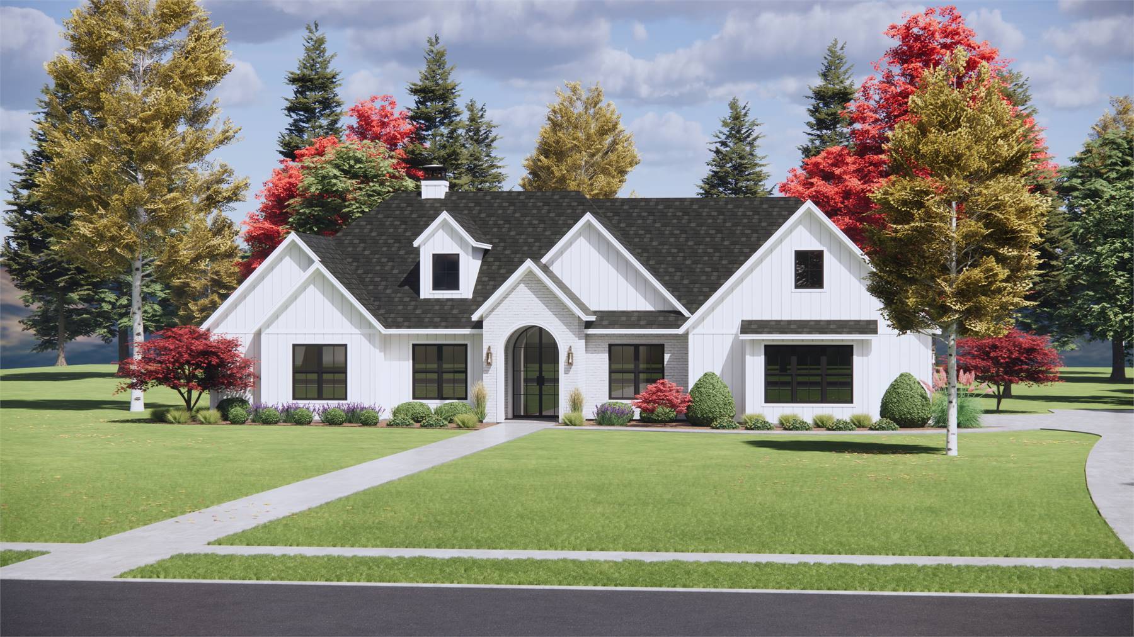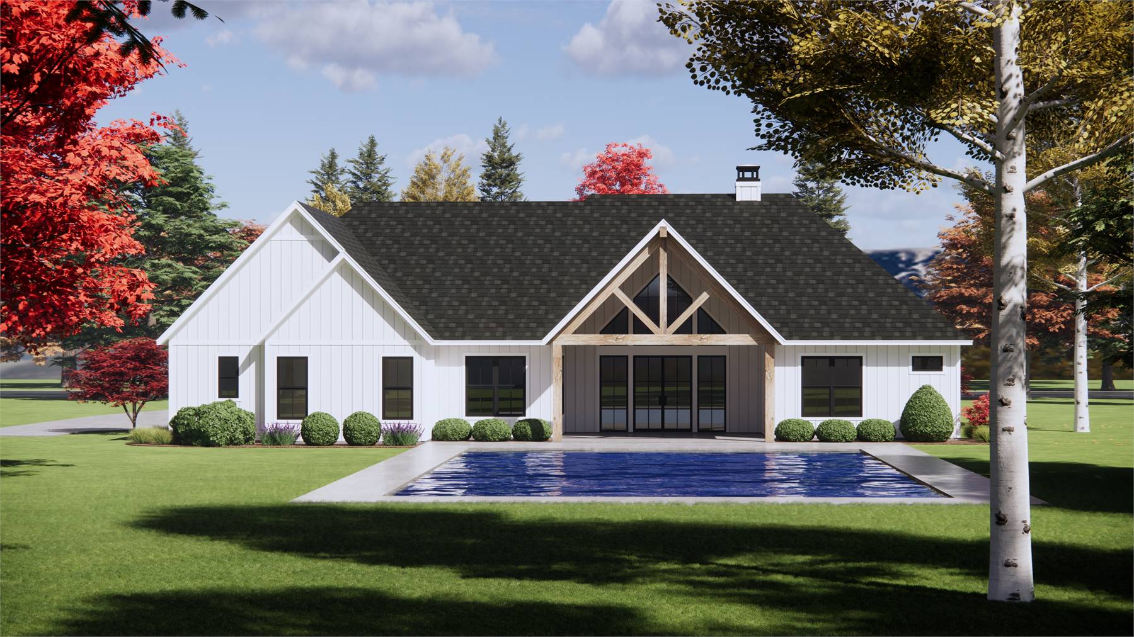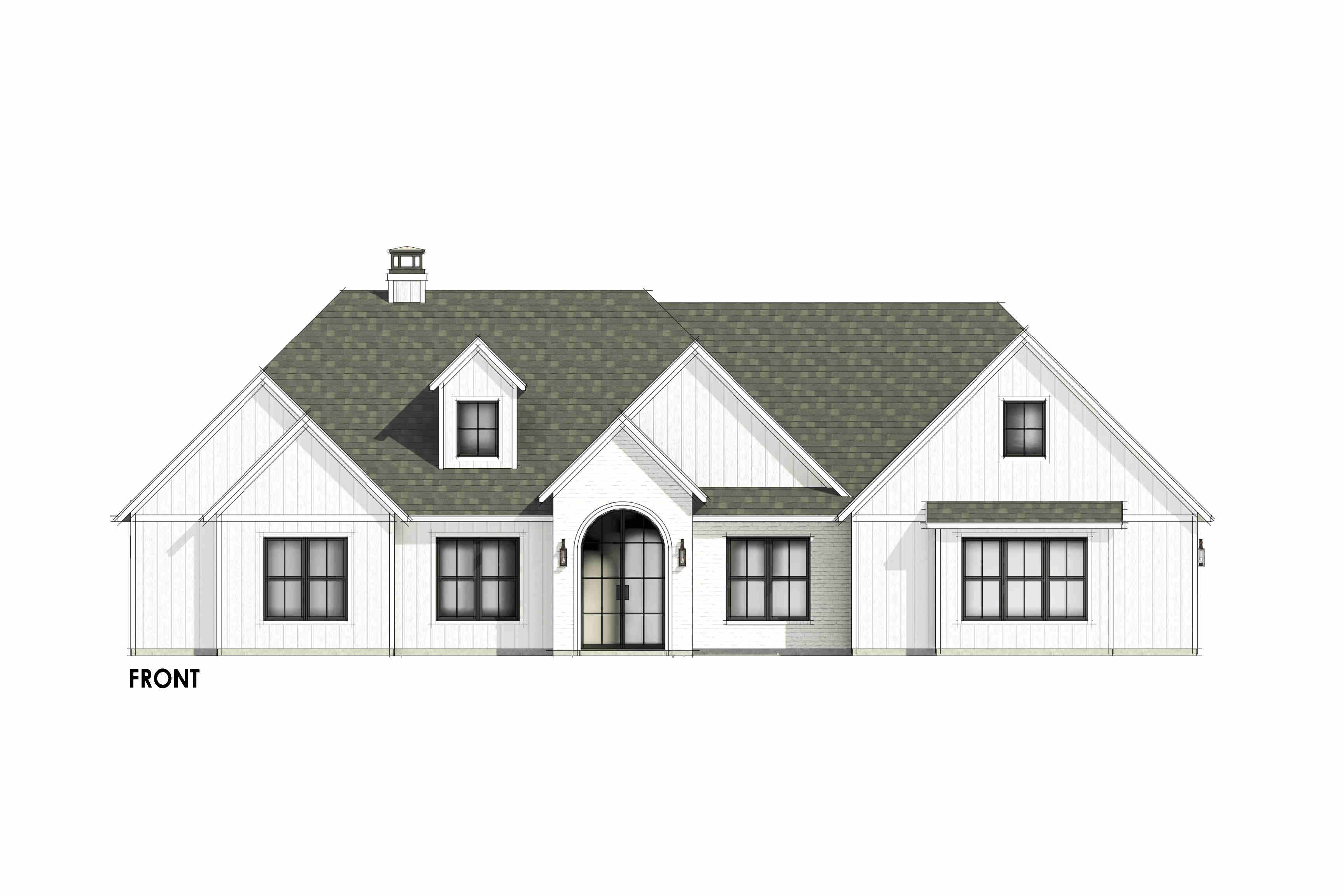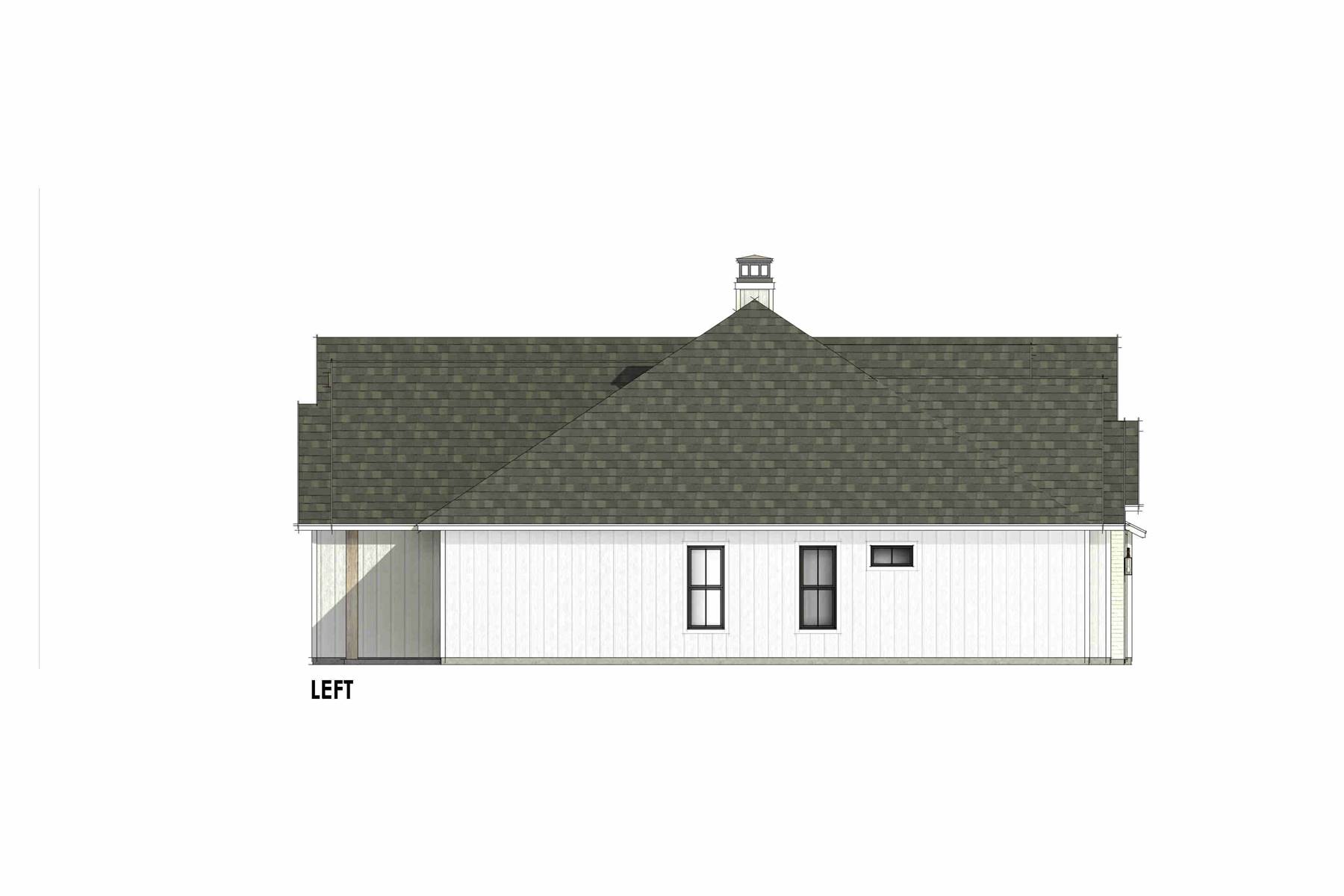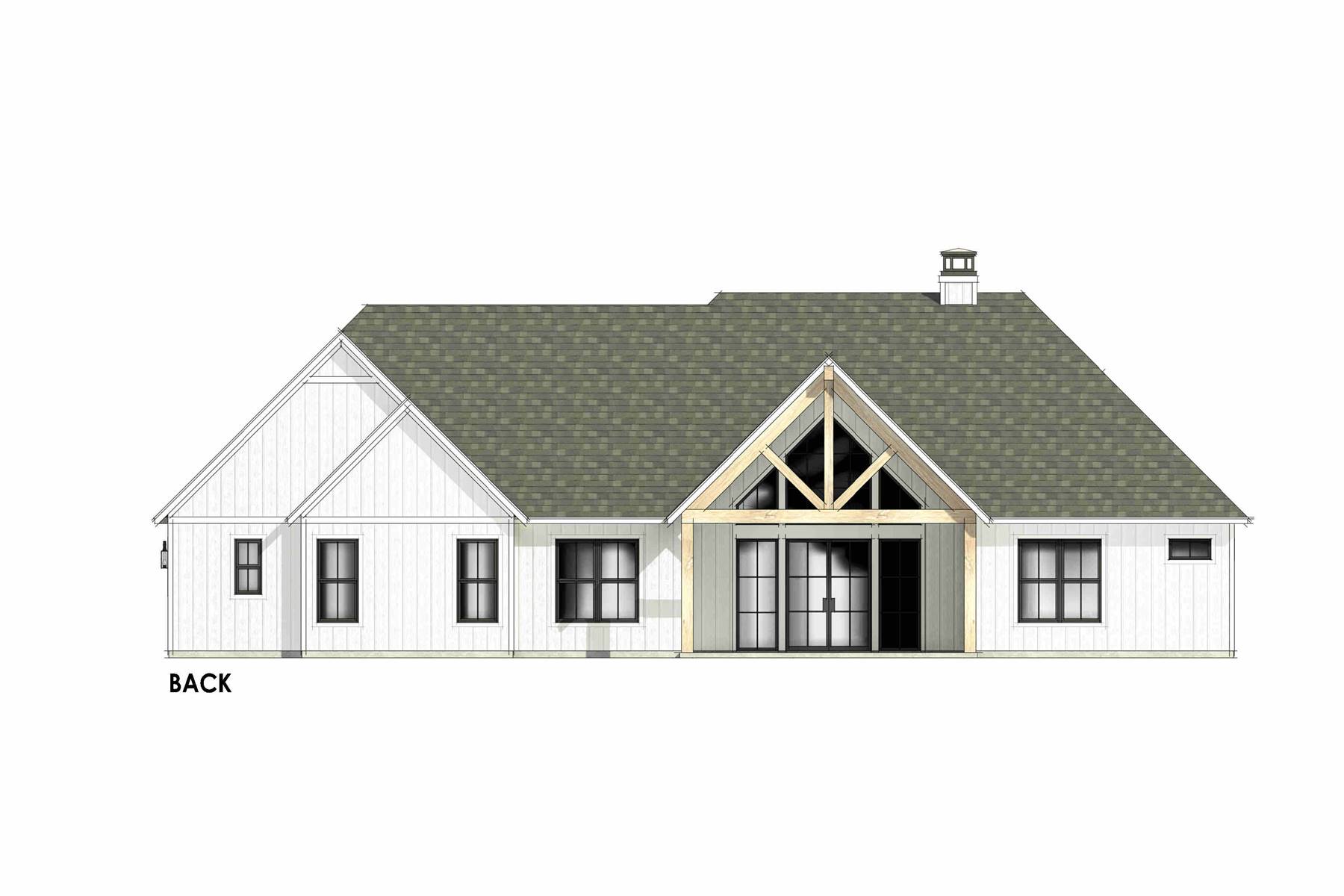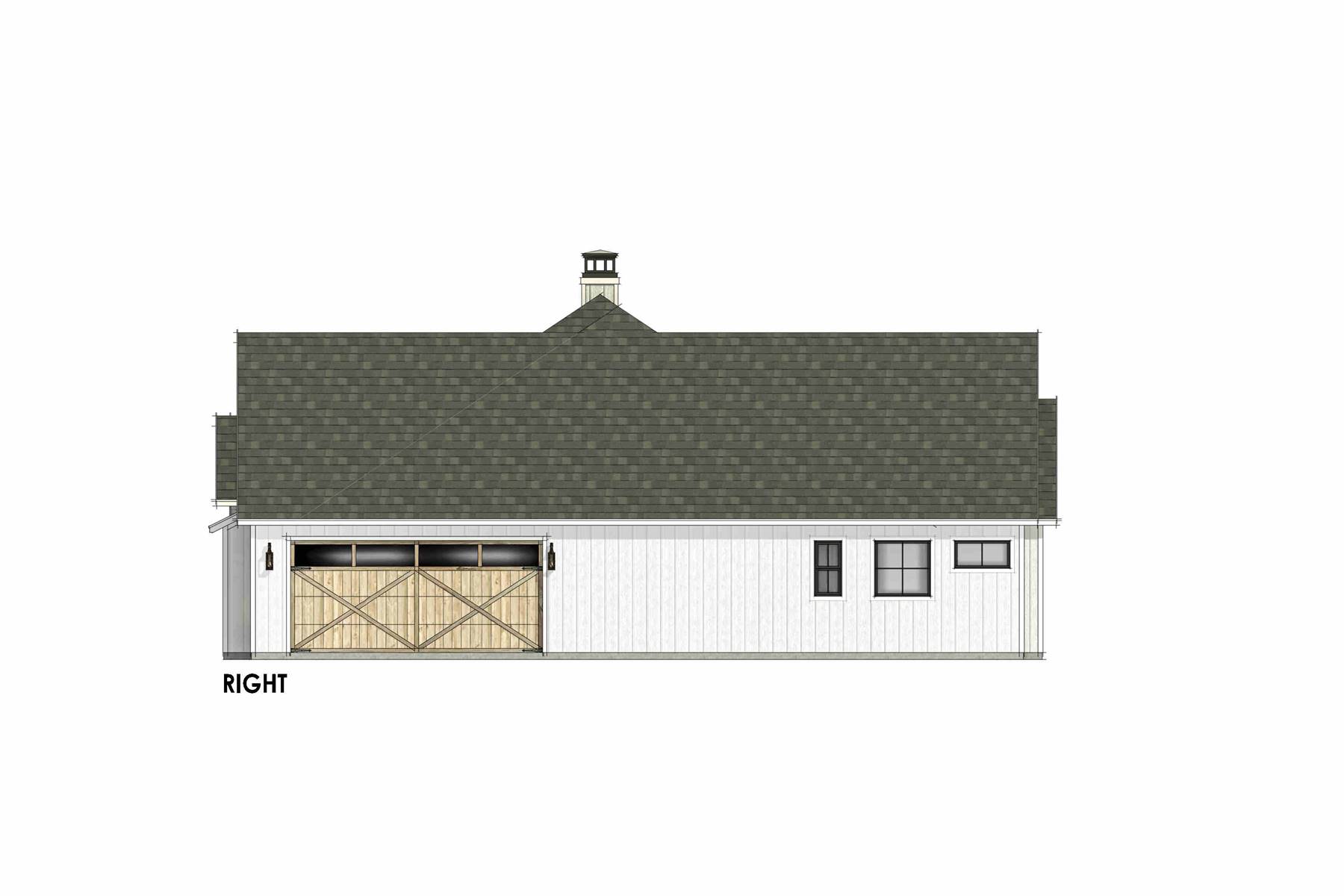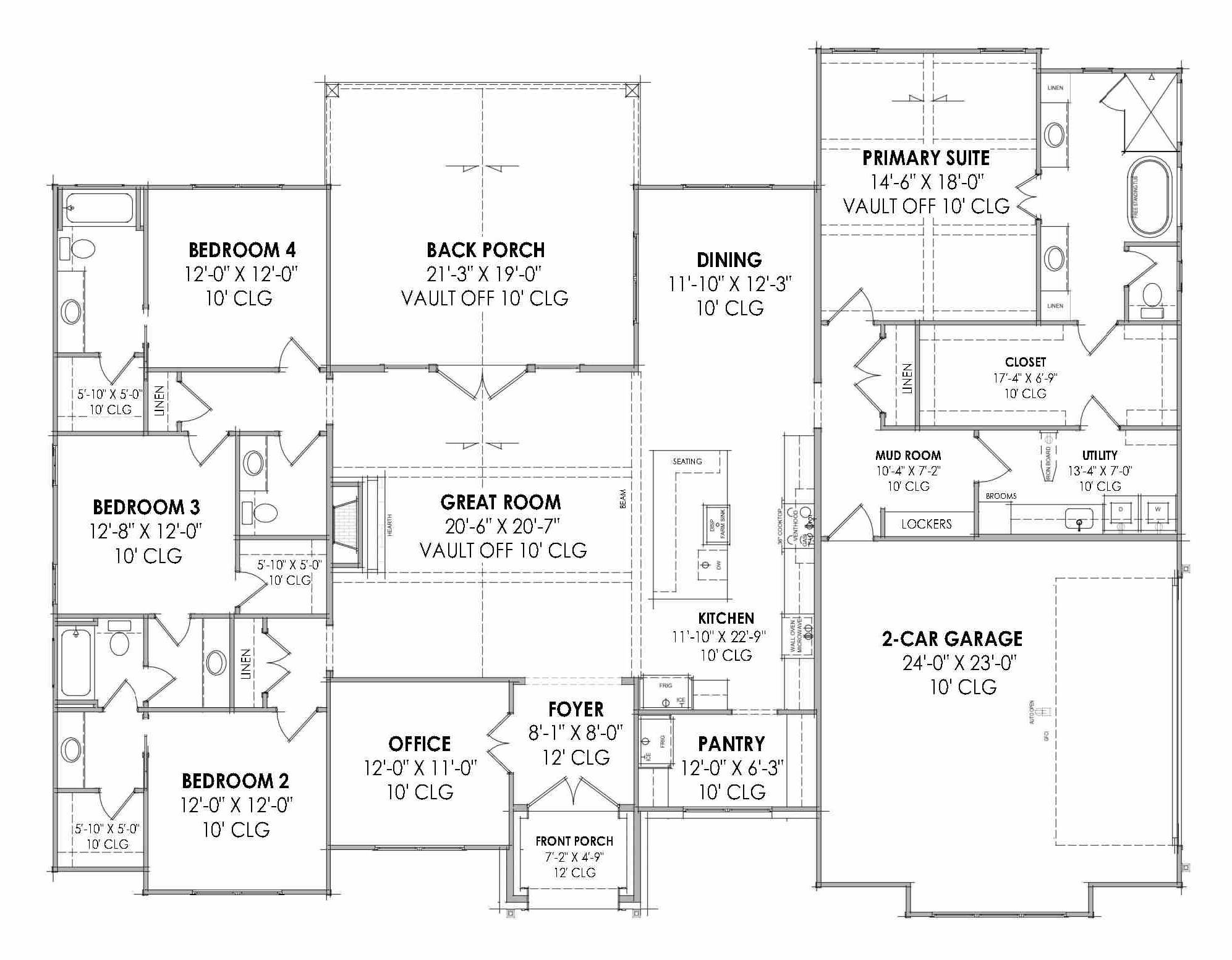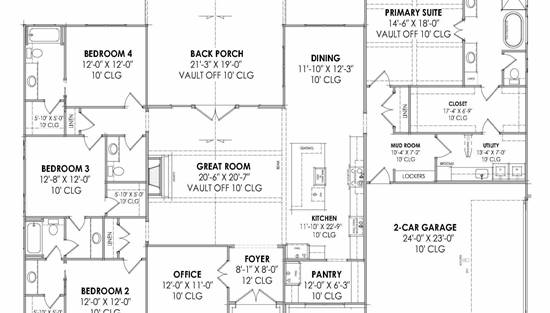- Plan Details
- |
- |
- Print Plan
- |
- Modify Plan
- |
- Reverse Plan
- |
- Cost-to-Build
- |
- View 3D
- |
- Advanced Search
About House Plan 10112:
House Plan 10112 is a stunning transitional ranch, inside and out! Beyond its gabled curb appeal with an arched glass entry you'll find 2,854 square feet with four bedrooms and three-and-a-half bathrooms. The layout places the open-concept great room in the center with the bedrooms--a luxe primary suite, a smaller suite, and a pair of Jack-and-Jill bedrooms--split across it for family privacy. There's also an office off the foyer for the at-home worker. And do you like vaulted ceilings? You'll find them over the great room, back porch, and primary bedroom. This spacious home definitely packs a design punch!
Plan Details
Key Features
Attached
Covered Front Porch
Covered Rear Porch
Dining Room
Double Vanity Sink
Family Room
Fireplace
Foyer
Great Room
Home Office
Kitchen Island
Laundry 1st Fl
L-Shaped
Primary Bdrm Main Floor
Mud Room
Nook / Breakfast Area
Open Floor Plan
Separate Tub and Shower
Side-entry
Split Bedrooms
Suited for corner lot
Suited for view lot
Vaulted Ceilings
Vaulted Great Room/Living
Vaulted Primary
Walk-in Closet
Walk-in Pantry
Build Beautiful With Our Trusted Brands
Our Guarantees
- Only the highest quality plans
- Int’l Residential Code Compliant
- Full structural details on all plans
- Best plan price guarantee
- Free modification Estimates
- Builder-ready construction drawings
- Expert advice from leading designers
- PDFs NOW!™ plans in minutes
- 100% satisfaction guarantee
- Free Home Building Organizer
.png)
.png)
