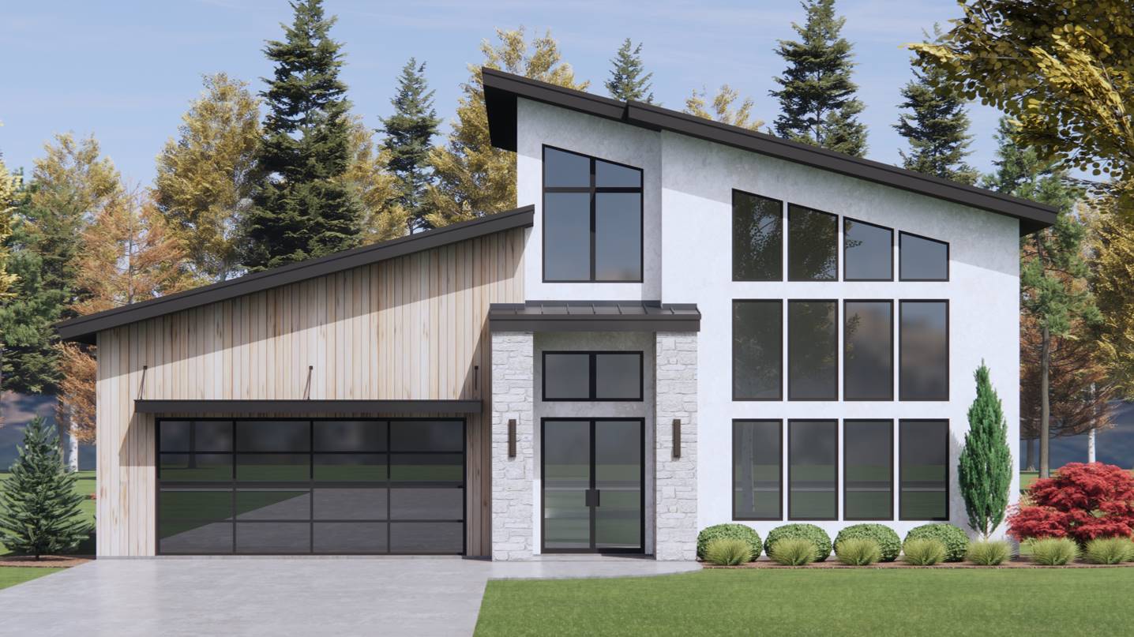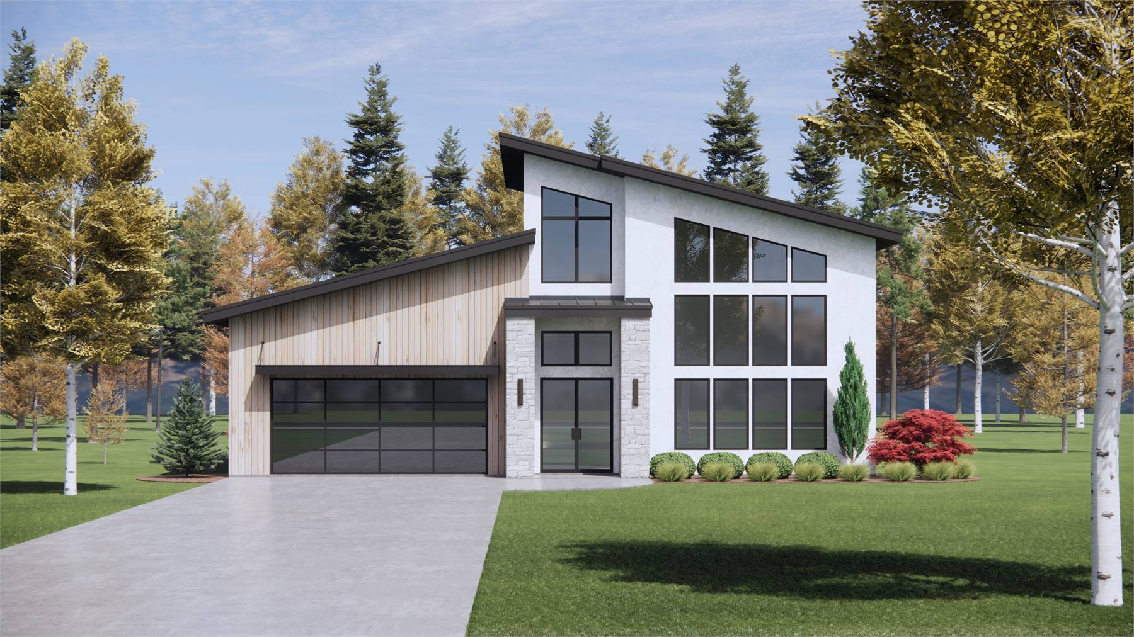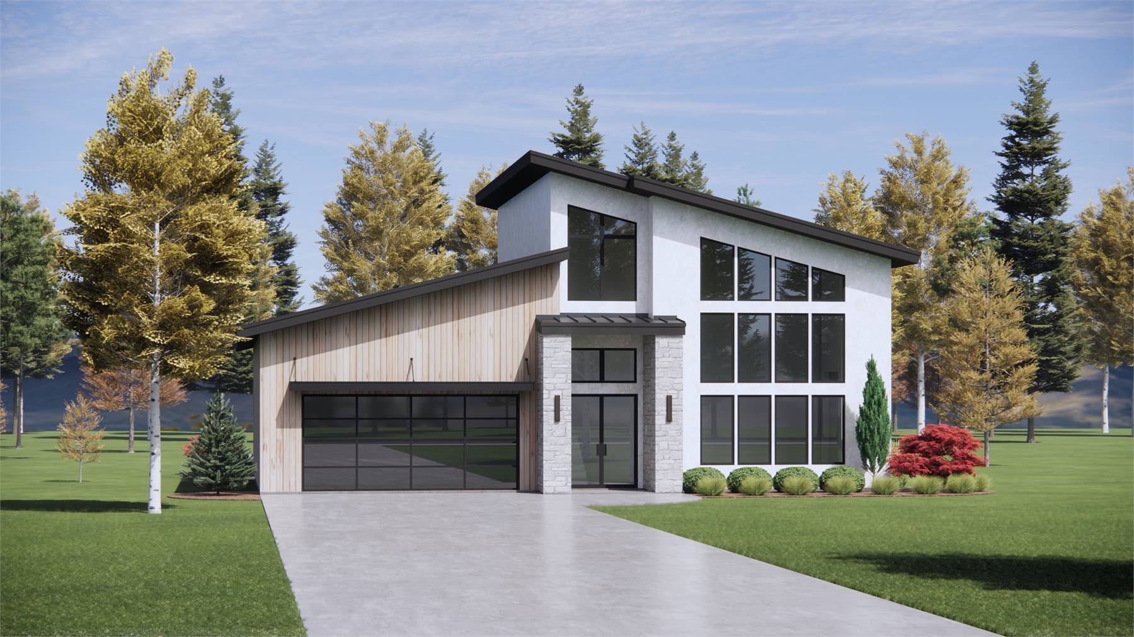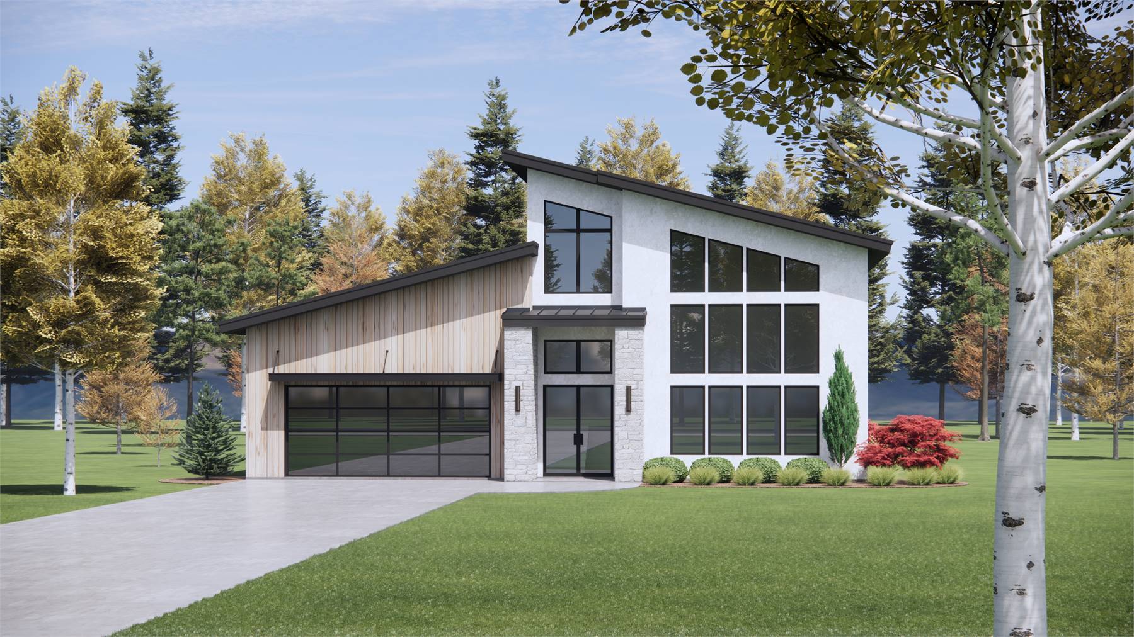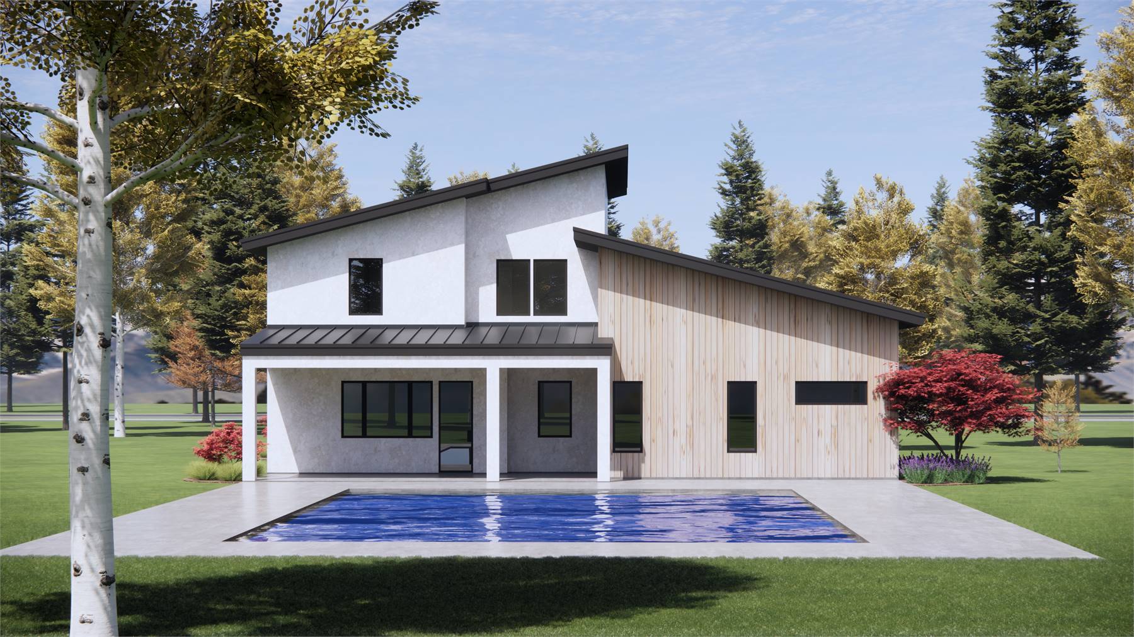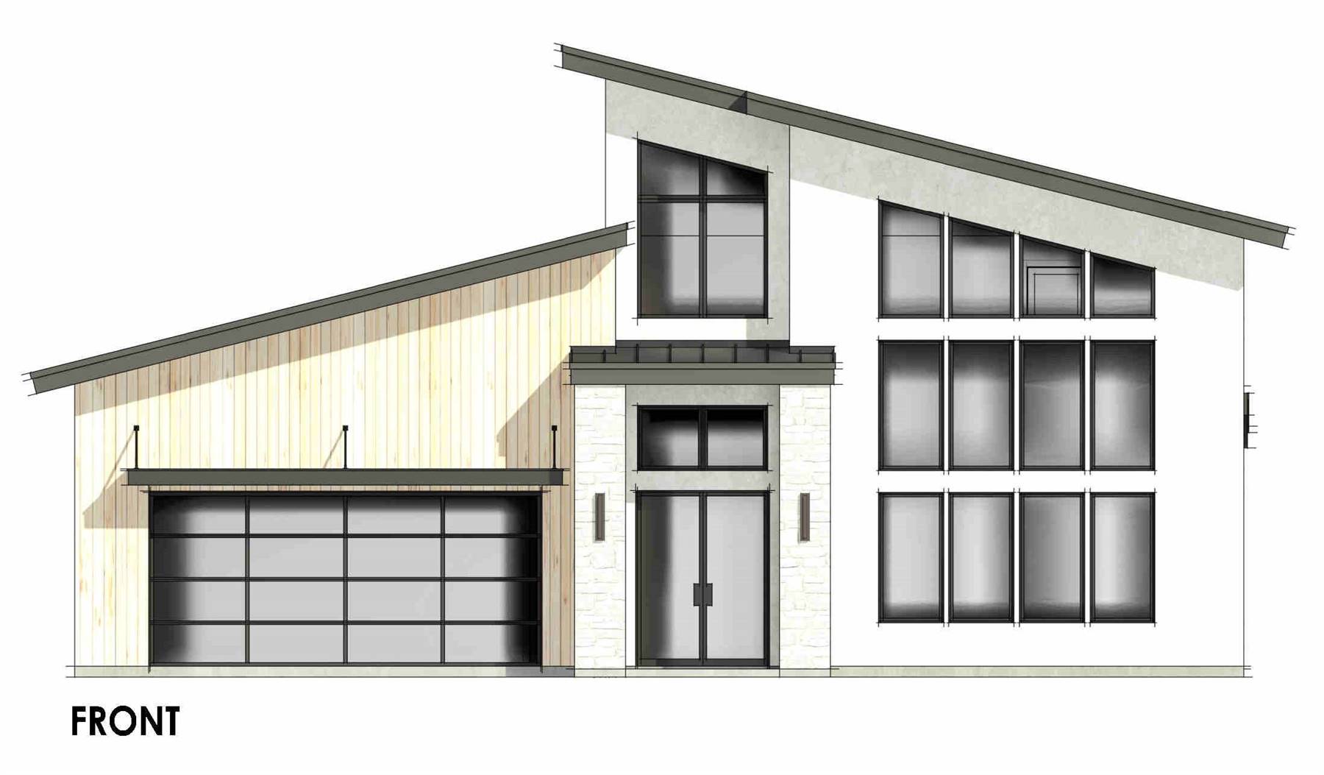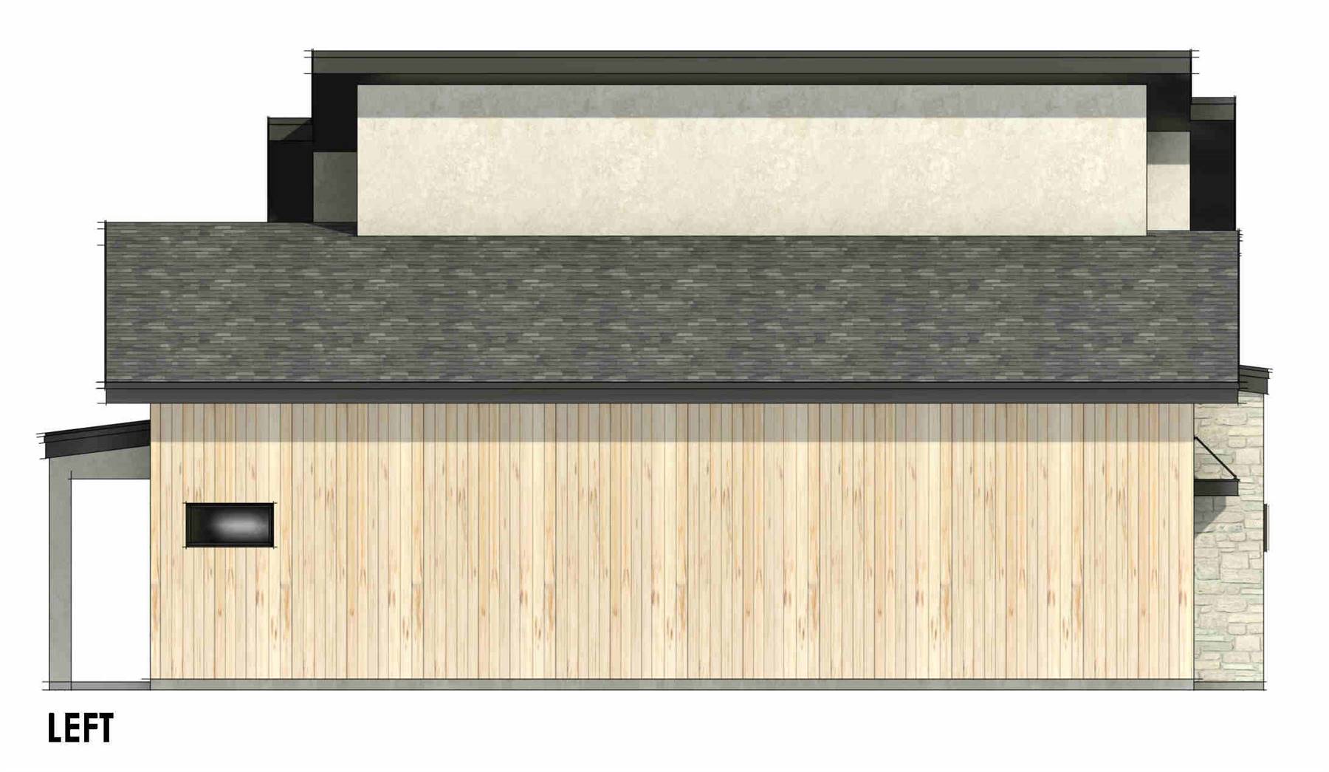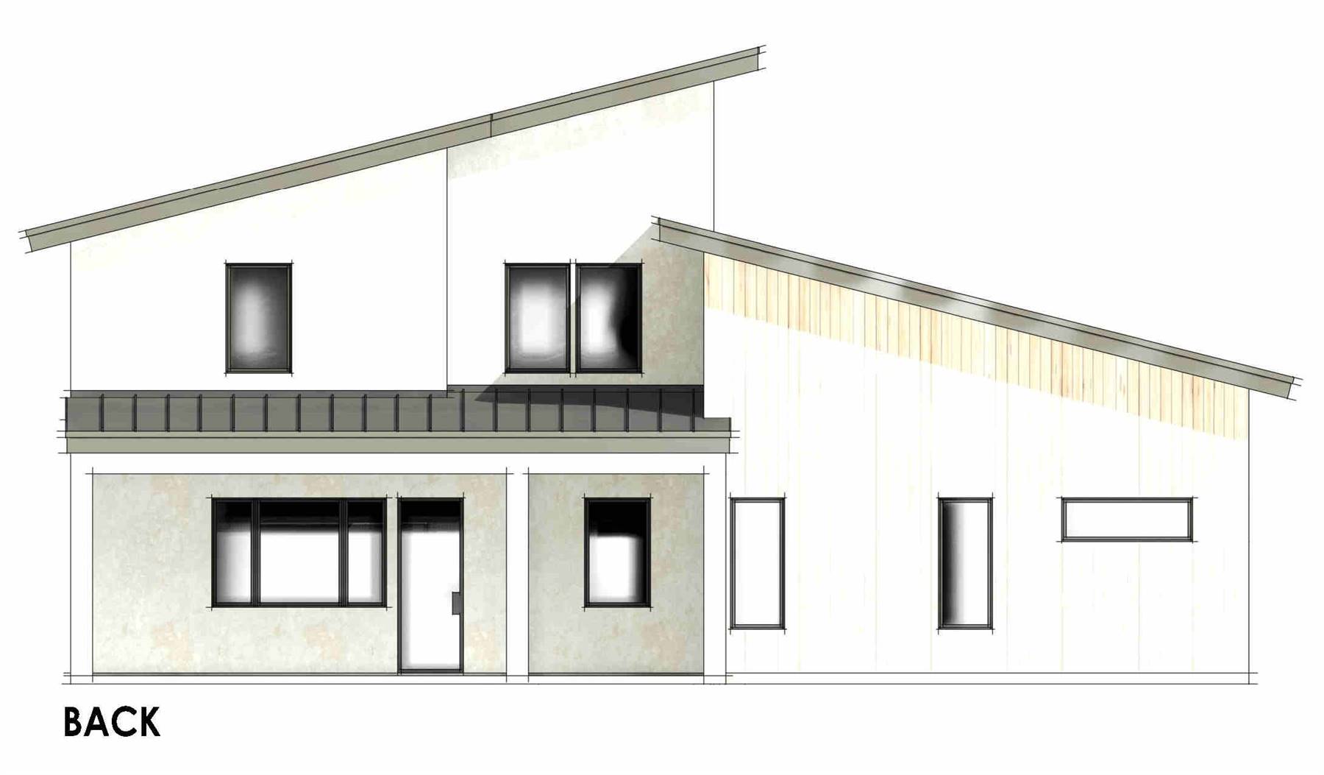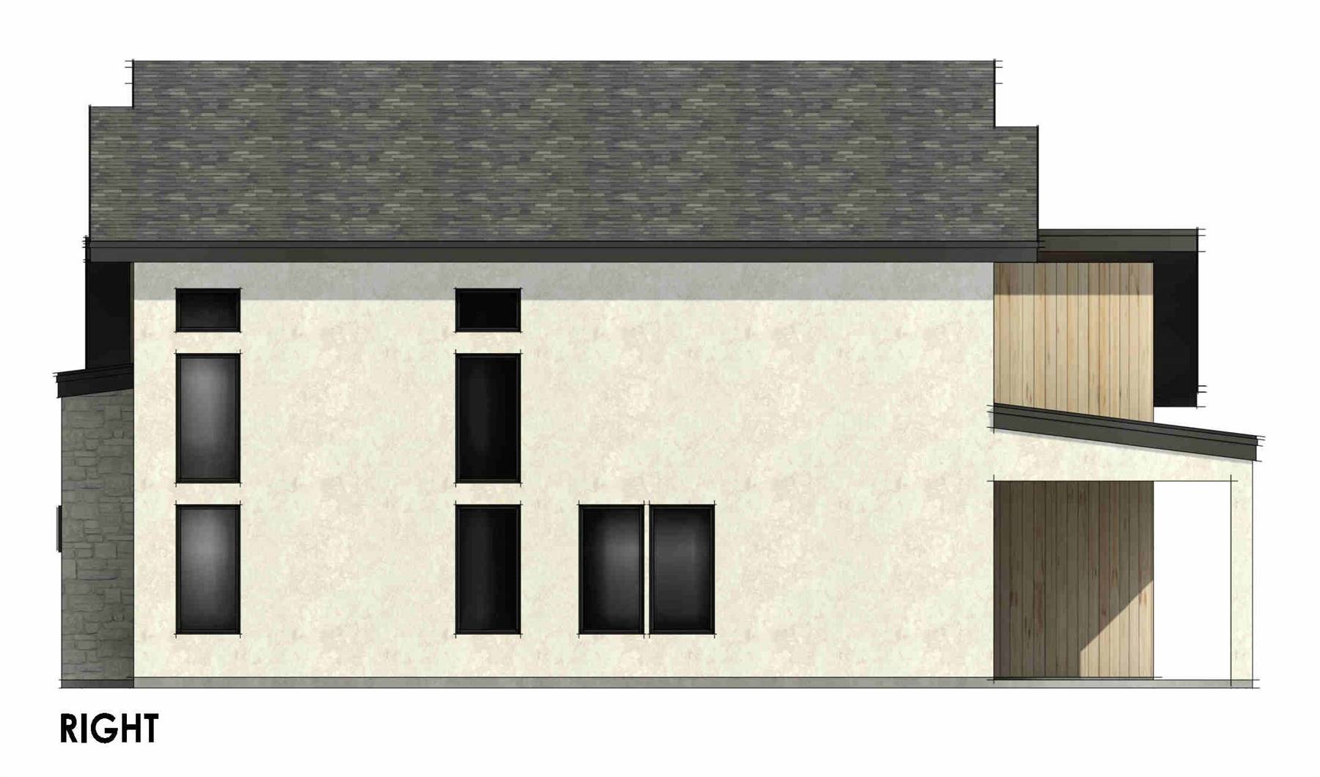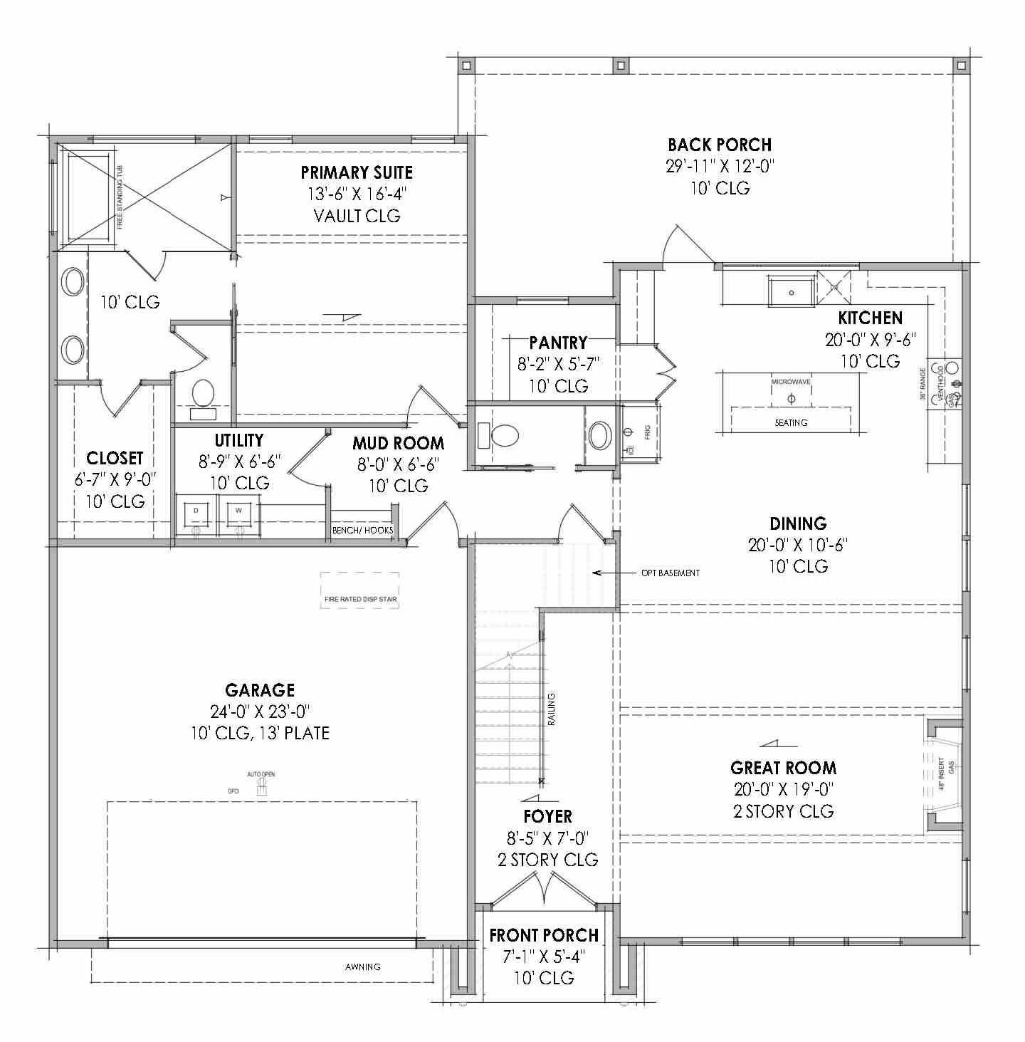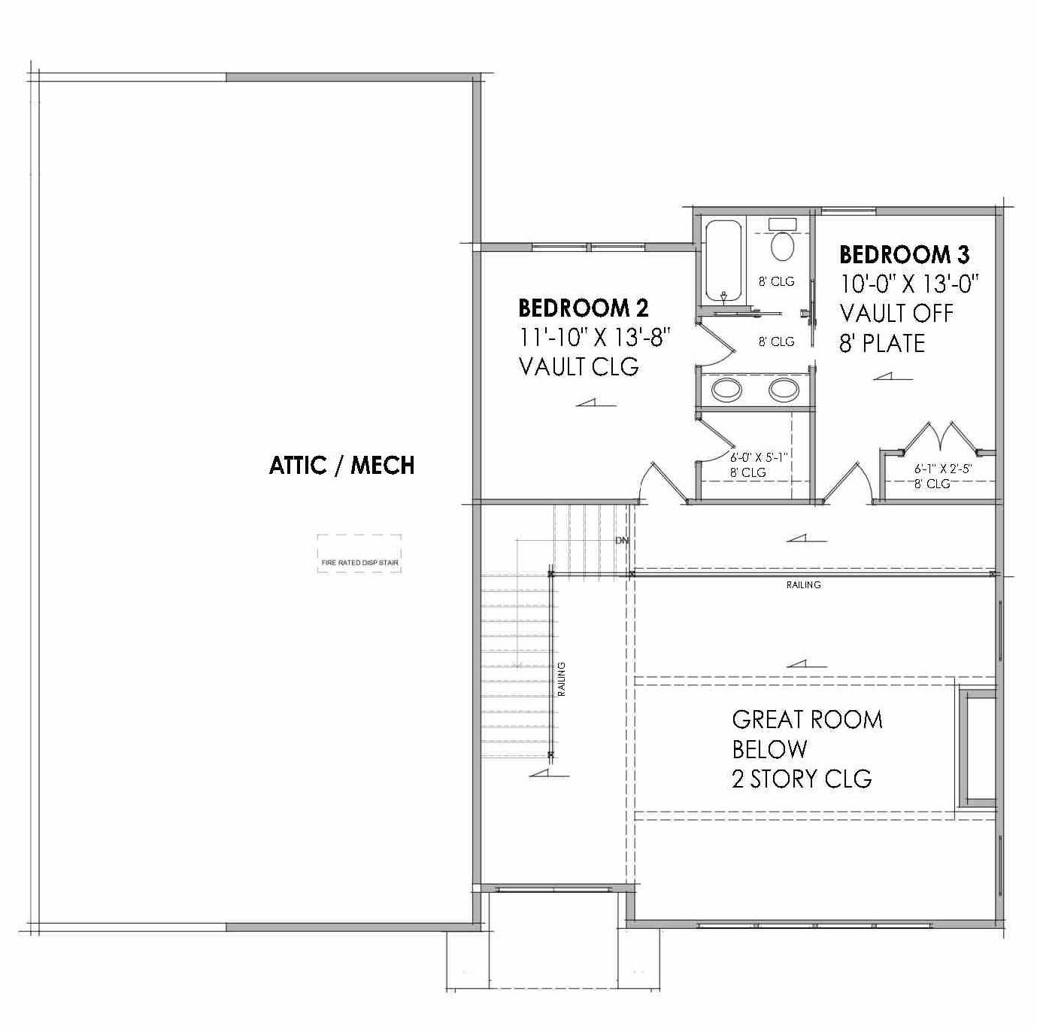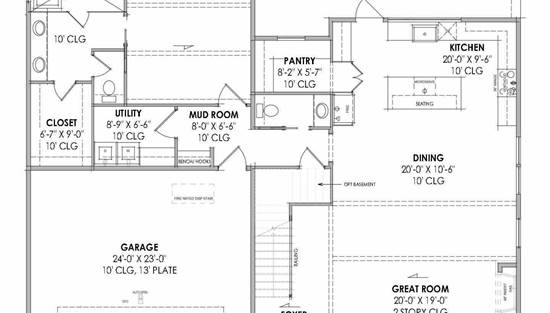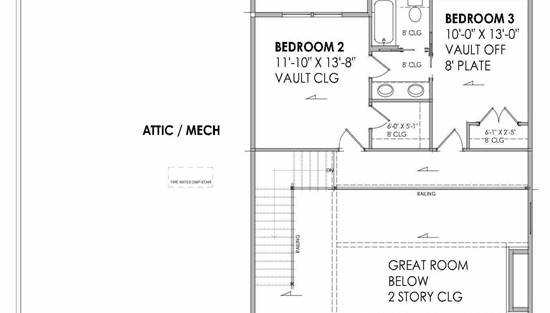- Plan Details
- |
- |
- Print Plan
- |
- Modify Plan
- |
- Reverse Plan
- |
- Cost-to-Build
- |
- View 3D
- |
- Advanced Search
About House Plan 10113:
Got a view lot you want to face your home toward? Are you a fan of high and vaulted ceilings? Take a look at House Plan 10113! This amazing modern design offers 2,274 square feet with three bedrooms and two-and-a-half bathrooms across two stories, all neatly packaged in a relatively simple footprint with a two-car garage. The layout includes two-story vaulted living with a wall of windows in front, a U-shaped island kitchen, and the luxurious primary suite on the main level while Jack-and-Jill bedrooms are upstairs. All the bedrooms have vaulted ceilings to boot! Make sure to look at the floor plans so you don't miss the other features built into this design!
Plan Details
Key Features
2 Story Volume
Attached
Covered Front Porch
Covered Rear Porch
Double Vanity Sink
Fireplace
Foyer
Front-entry
Great Room
Kitchen Island
Laundry 1st Fl
Loft / Balcony
Primary Bdrm Main Floor
Mud Room
Open Floor Plan
Separate Tub and Shower
Split Bedrooms
Suited for corner lot
Suited for view lot
U-Shaped
Vaulted Ceilings
Vaulted Primary
Walk-in Closet
Walk-in Pantry
Build Beautiful With Our Trusted Brands
Our Guarantees
- Only the highest quality plans
- Int’l Residential Code Compliant
- Full structural details on all plans
- Best plan price guarantee
- Free modification Estimates
- Builder-ready construction drawings
- Expert advice from leading designers
- PDFs NOW!™ plans in minutes
- 100% satisfaction guarantee
- Free Home Building Organizer
.png)
.png)
