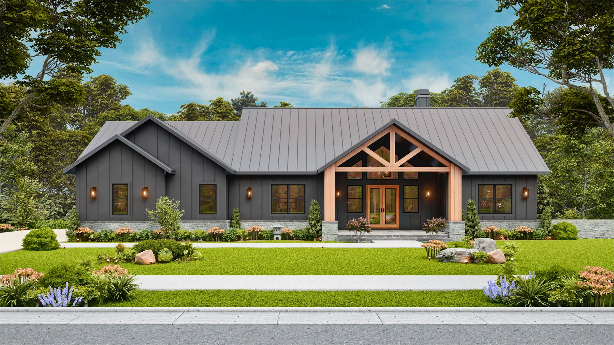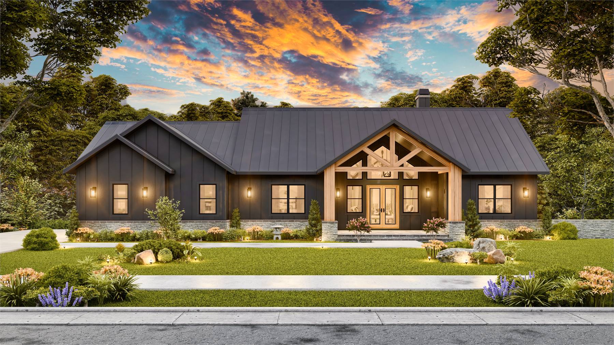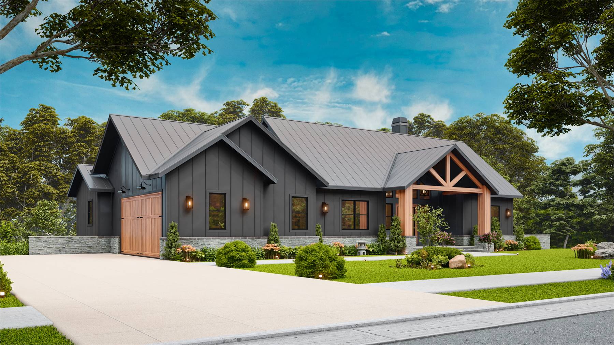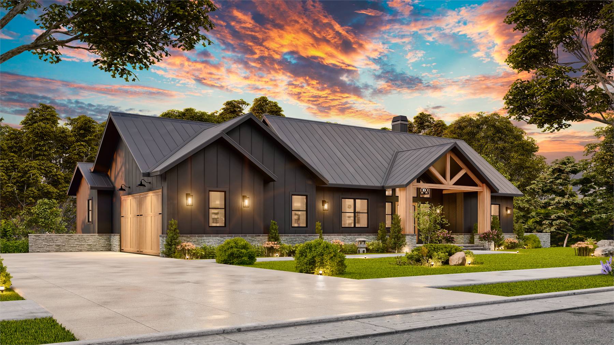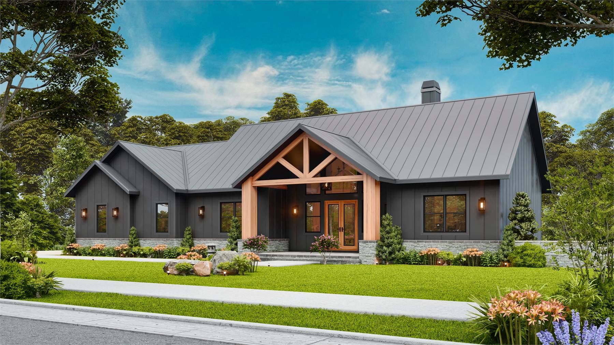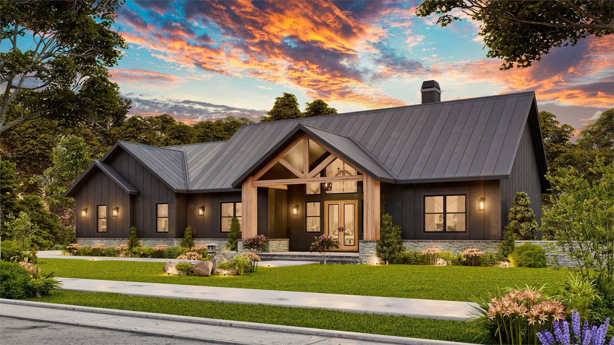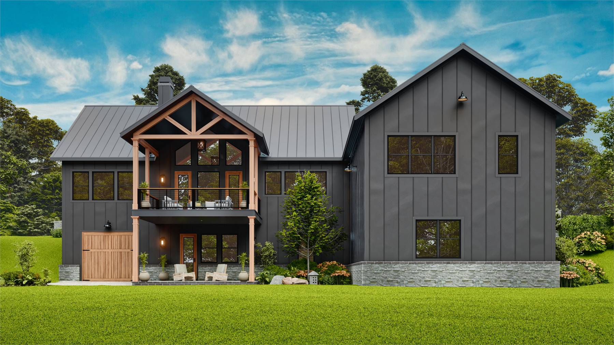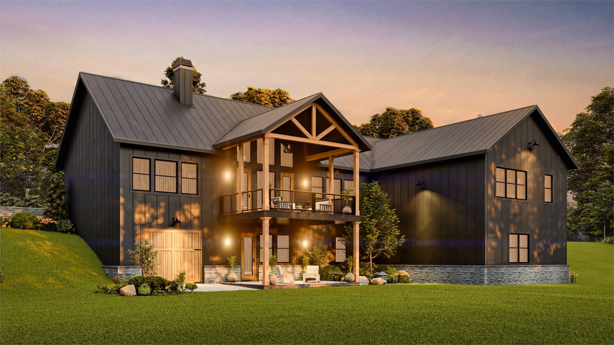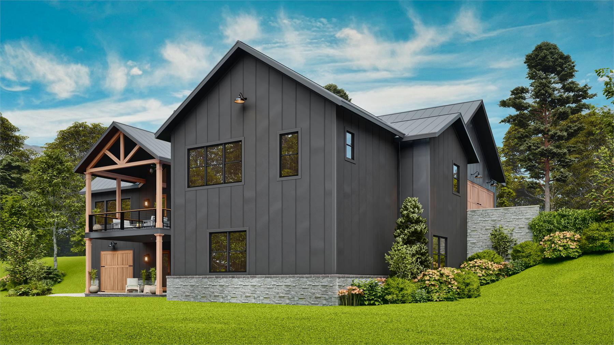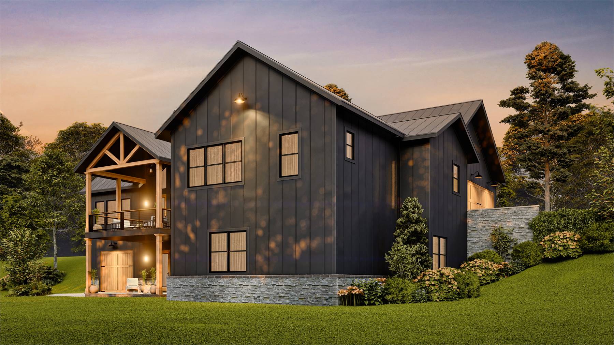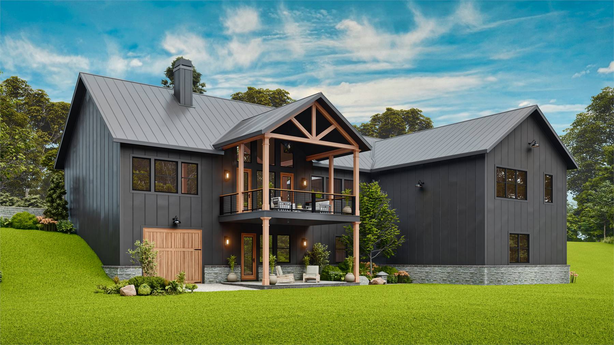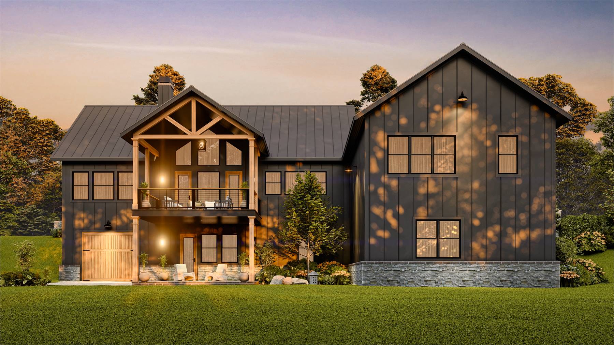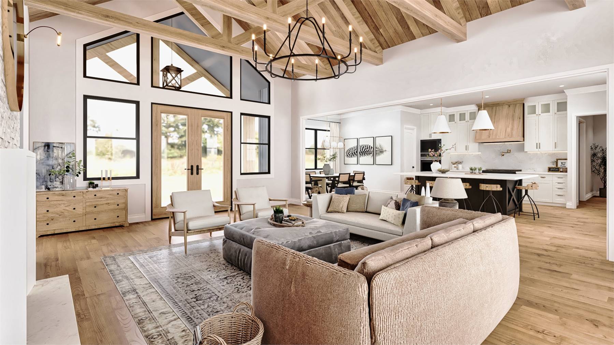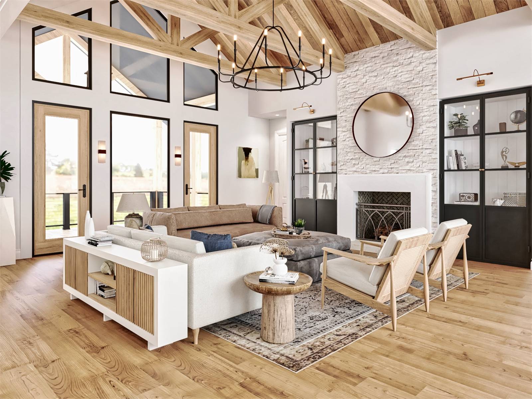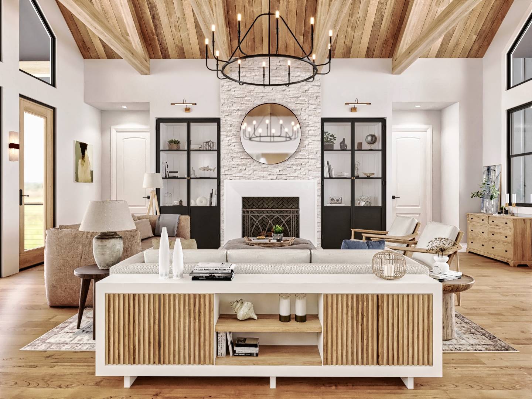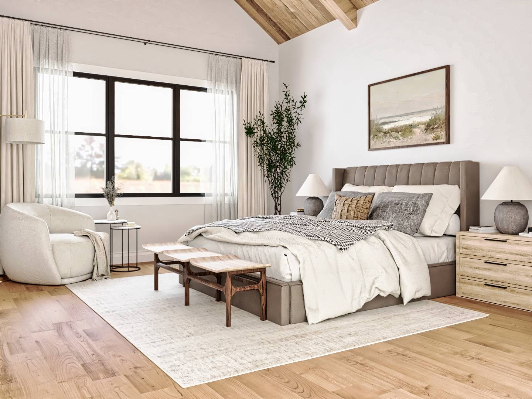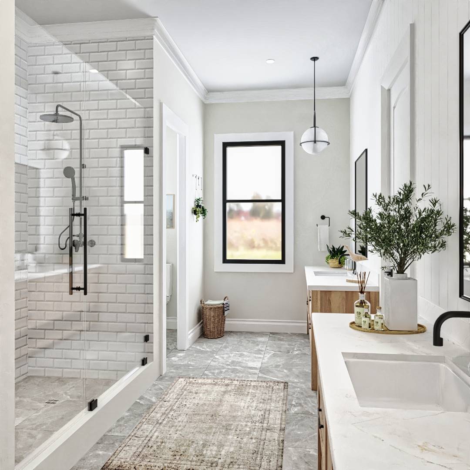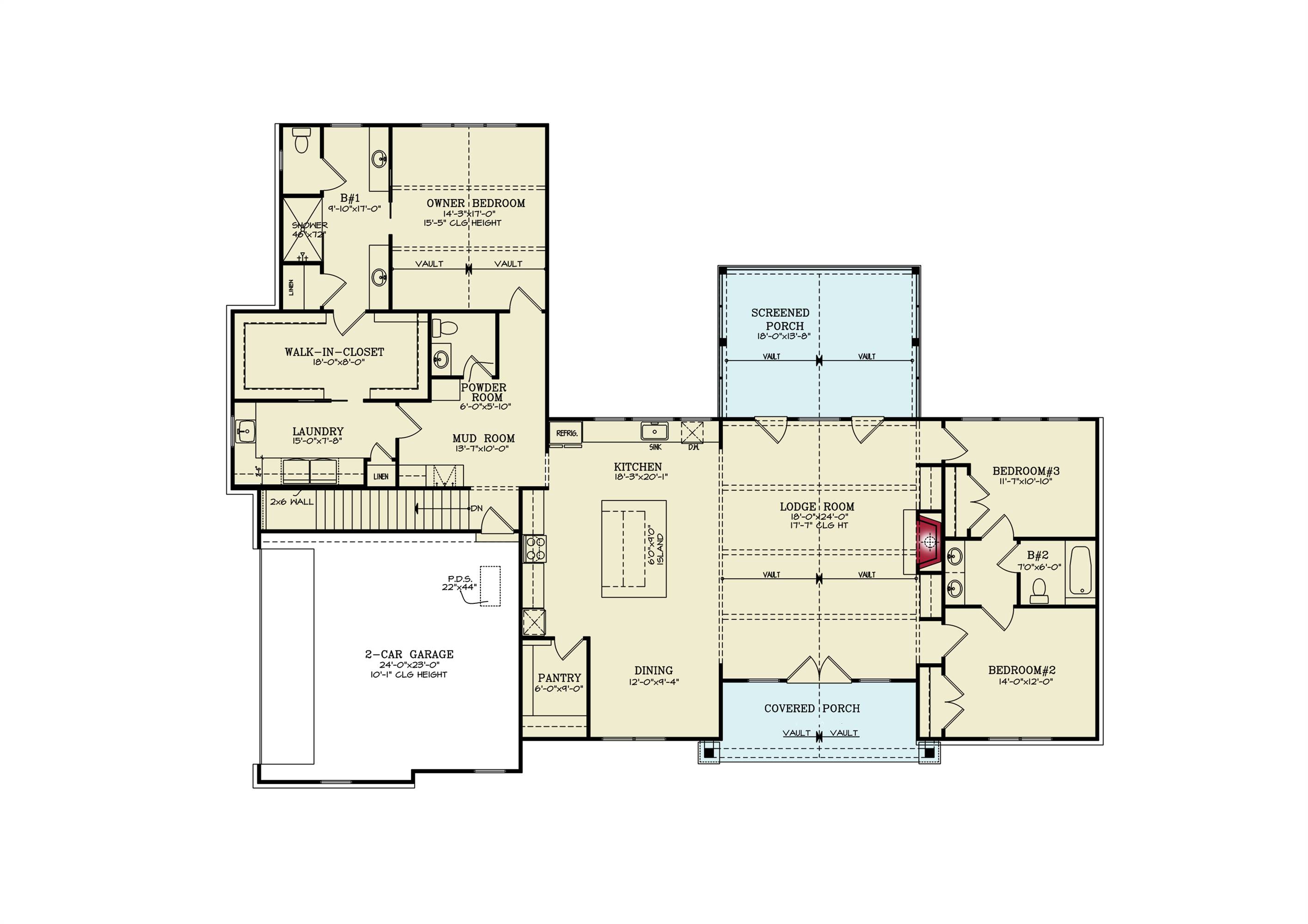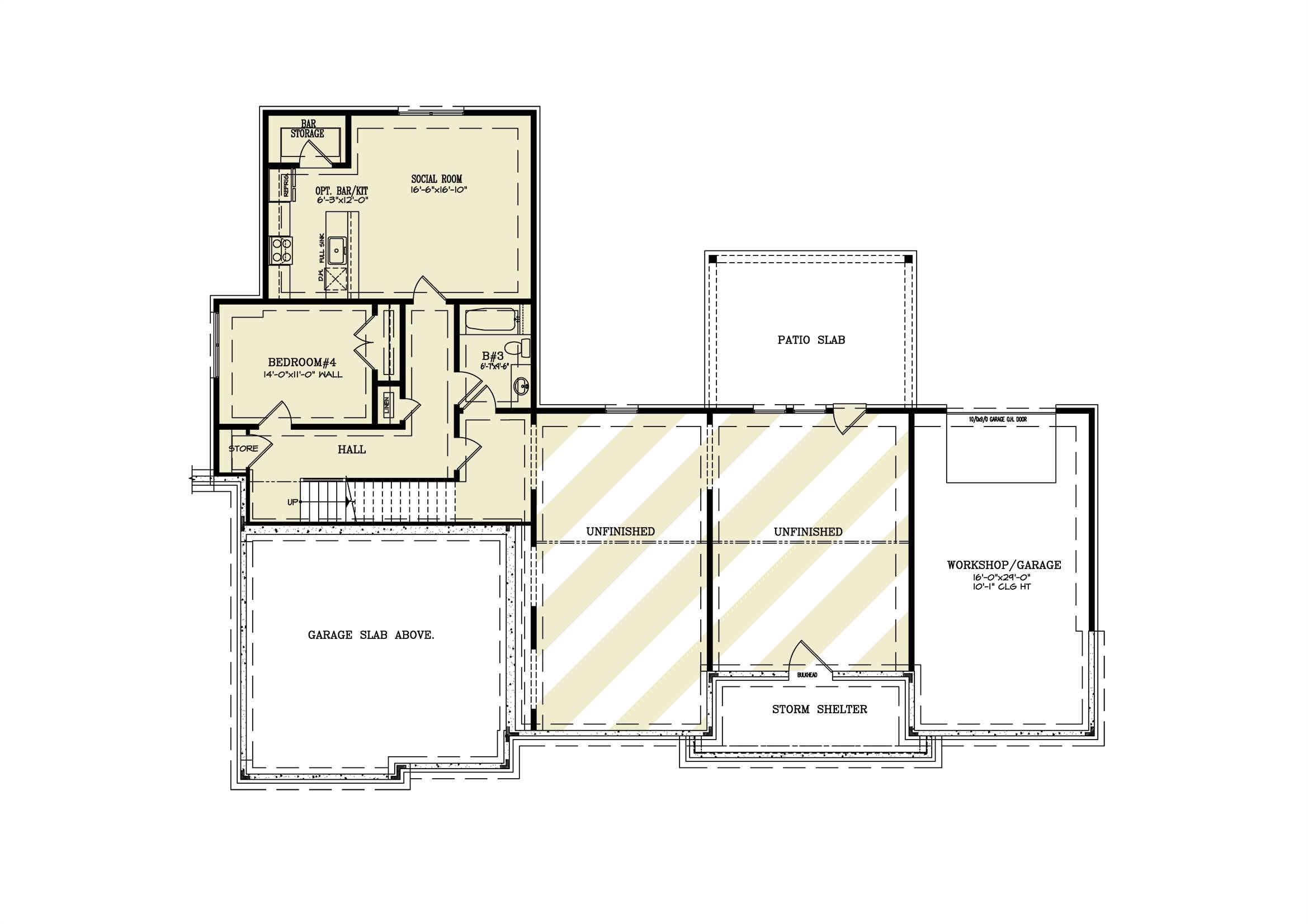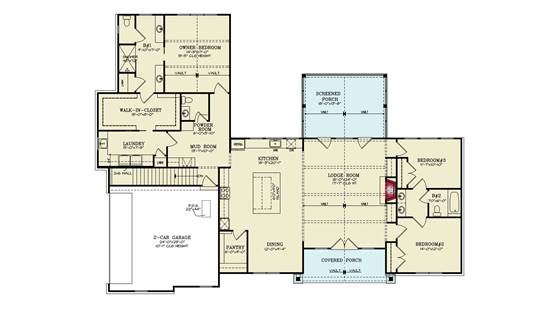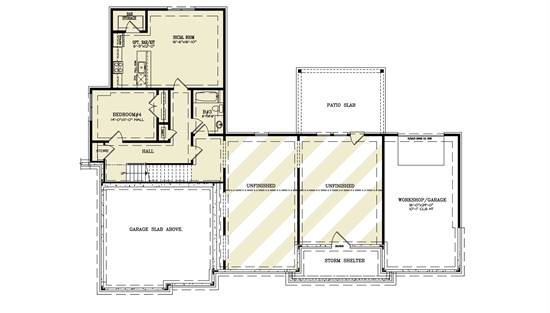- Plan Details
- |
- |
- Print Plan
- |
- Modify Plan
- |
- Reverse Plan
- |
- Cost-to-Build
- |
- View 3D
- |
- Advanced Search
About House Plan 10129:
House Plan 10129, The Holden, features a vaulted front porch leading to a spacious great room with views of the rear screened porch. The kitchen, with its oversized island, dining area, and walk-in pantry, sits to the left. The primary suite includes a luxurious ensuite, walk-in closet, and laundry access, while two additional bedrooms share a Jack and Jill bath on the opposite side. The lower level offers a fourth bedroom and a social area with an optional bar or kitchenette, perfect for entertaining.
Plan Details
Key Features
Attached
Covered Front Porch
Double Vanity Sink
Fireplace
Great Room
Kitchen Island
Laundry 1st Fl
L-Shaped
Primary Bdrm Main Floor
Mud Room
Open Floor Plan
Outdoor Living Space
Peninsula / Eating Bar
Rec Room
Screened Porch/Sunroom
Side-entry
Split Bedrooms
Storage Space
Suited for corner lot
Suited for sloping lot
Suited for view lot
Walk-in Closet
Walk-in Pantry
Build Beautiful With Our Trusted Brands
Our Guarantees
- Only the highest quality plans
- Int’l Residential Code Compliant
- Full structural details on all plans
- Best plan price guarantee
- Free modification Estimates
- Builder-ready construction drawings
- Expert advice from leading designers
- PDFs NOW!™ plans in minutes
- 100% satisfaction guarantee
- Free Home Building Organizer
.png)
.png)
