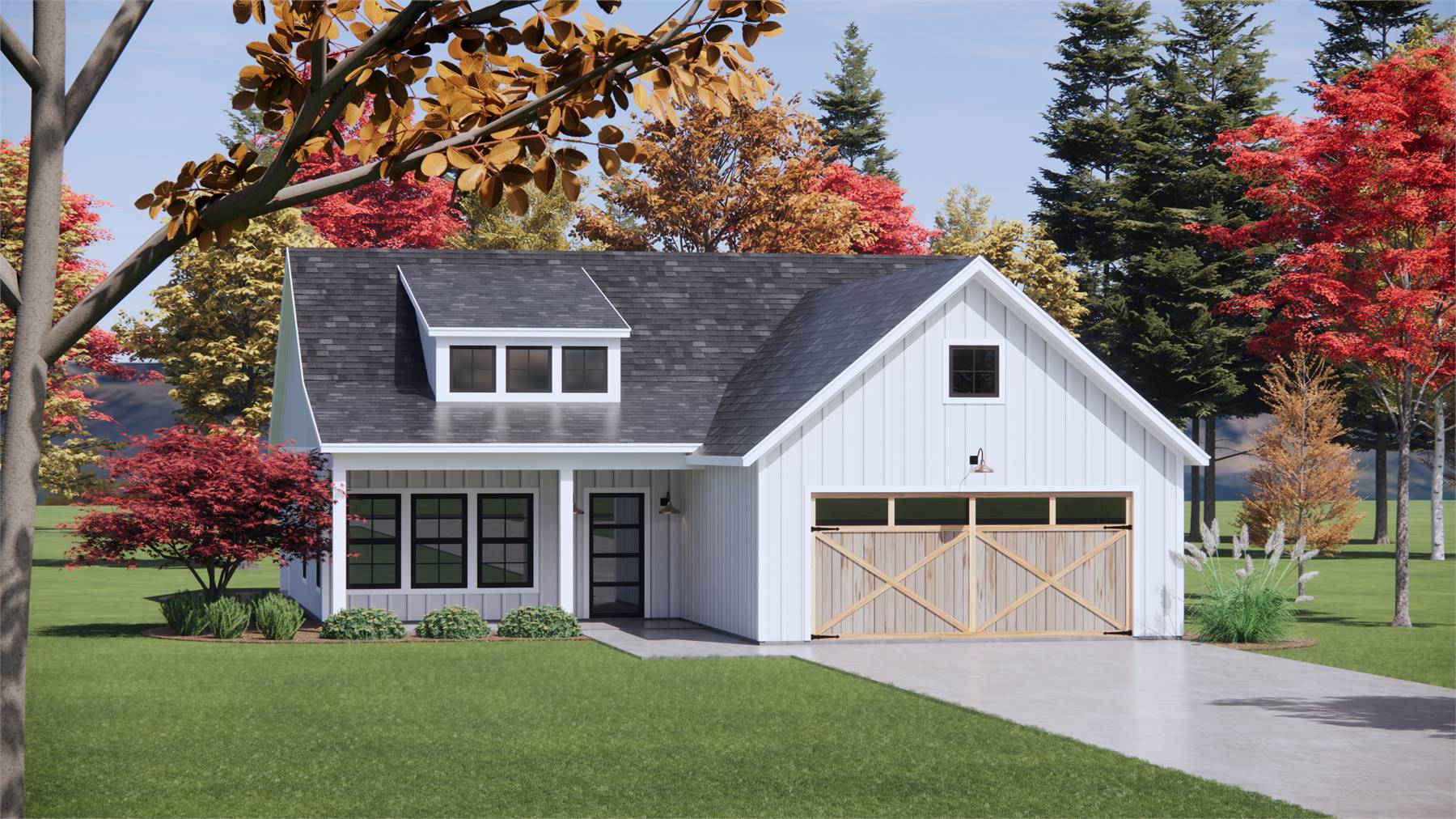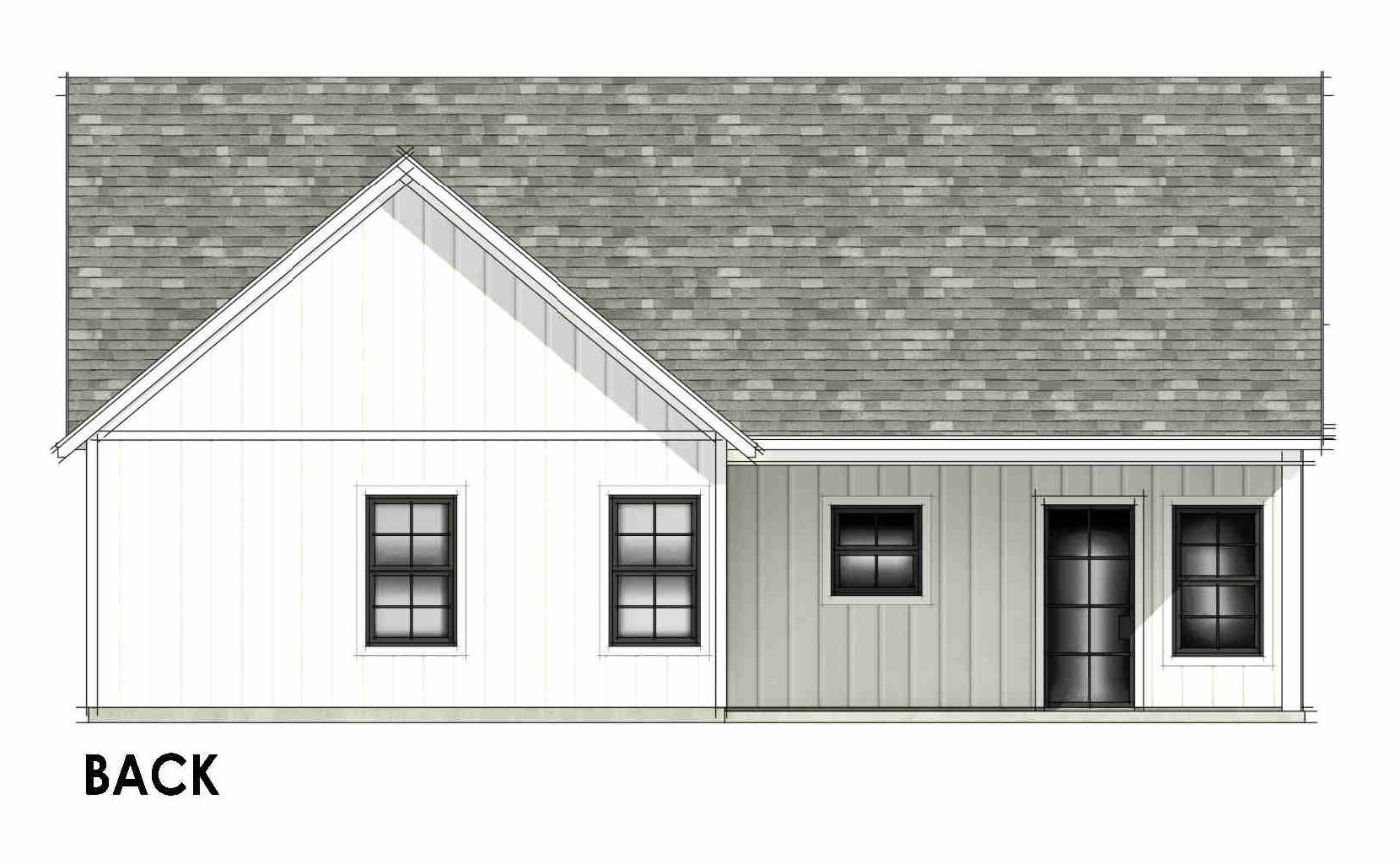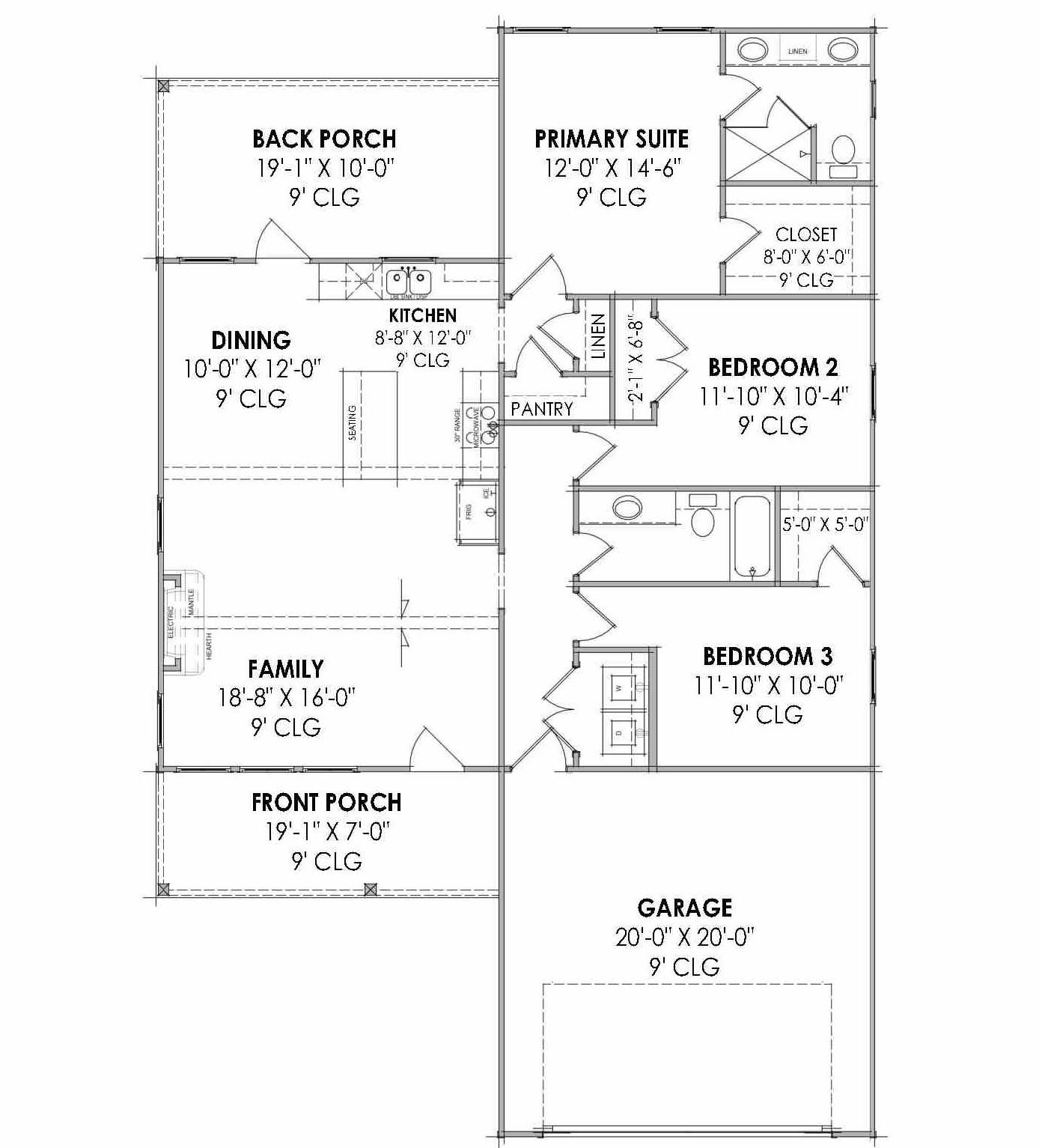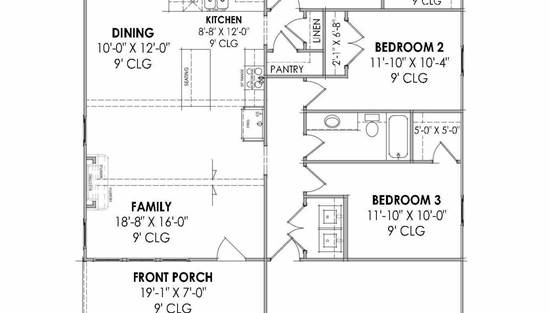- Plan Details
- |
- |
- Print Plan
- |
- Modify Plan
- |
- Reverse Plan
- |
- Cost-to-Build
- |
- View 3D
- |
- Advanced Search
About House Plan 10136:
If you need a neat little farmhouse for your family, see what House Plan 10136 has to offer! This 1,406-square-foot home includes three bedrooms and two bathrooms, so it's perfect for first-time owners as well as downsizers. The open-concept living areas fill out one side of the house--complete with a vaulted family room and an island kitchen--while the bedrooms are lined up the other side, behind the garage. The four-piece primary suite sits in back while the secondary bedrooms are in the front hallway, with a bathroom and the laundry, and they have side-facing windows. This simply shaped home is perfect for a neighborhood with this layout that gives the bedrooms privacy from the street!
Plan Details
Key Features
Attached
Covered Front Porch
Covered Rear Porch
Double Vanity Sink
Family Room
Fireplace
Front-entry
Great Room
Kitchen Island
Laundry 1st Fl
L-Shaped
Primary Bdrm Main Floor
Open Floor Plan
Pantry
Split Bedrooms
Suited for corner lot
Suited for narrow lot
Vaulted Ceilings
Walk-in Closet
Build Beautiful With Our Trusted Brands
Our Guarantees
- Only the highest quality plans
- Int’l Residential Code Compliant
- Full structural details on all plans
- Best plan price guarantee
- Free modification Estimates
- Builder-ready construction drawings
- Expert advice from leading designers
- PDFs NOW!™ plans in minutes
- 100% satisfaction guarantee
- Free Home Building Organizer
.png)
.png)















