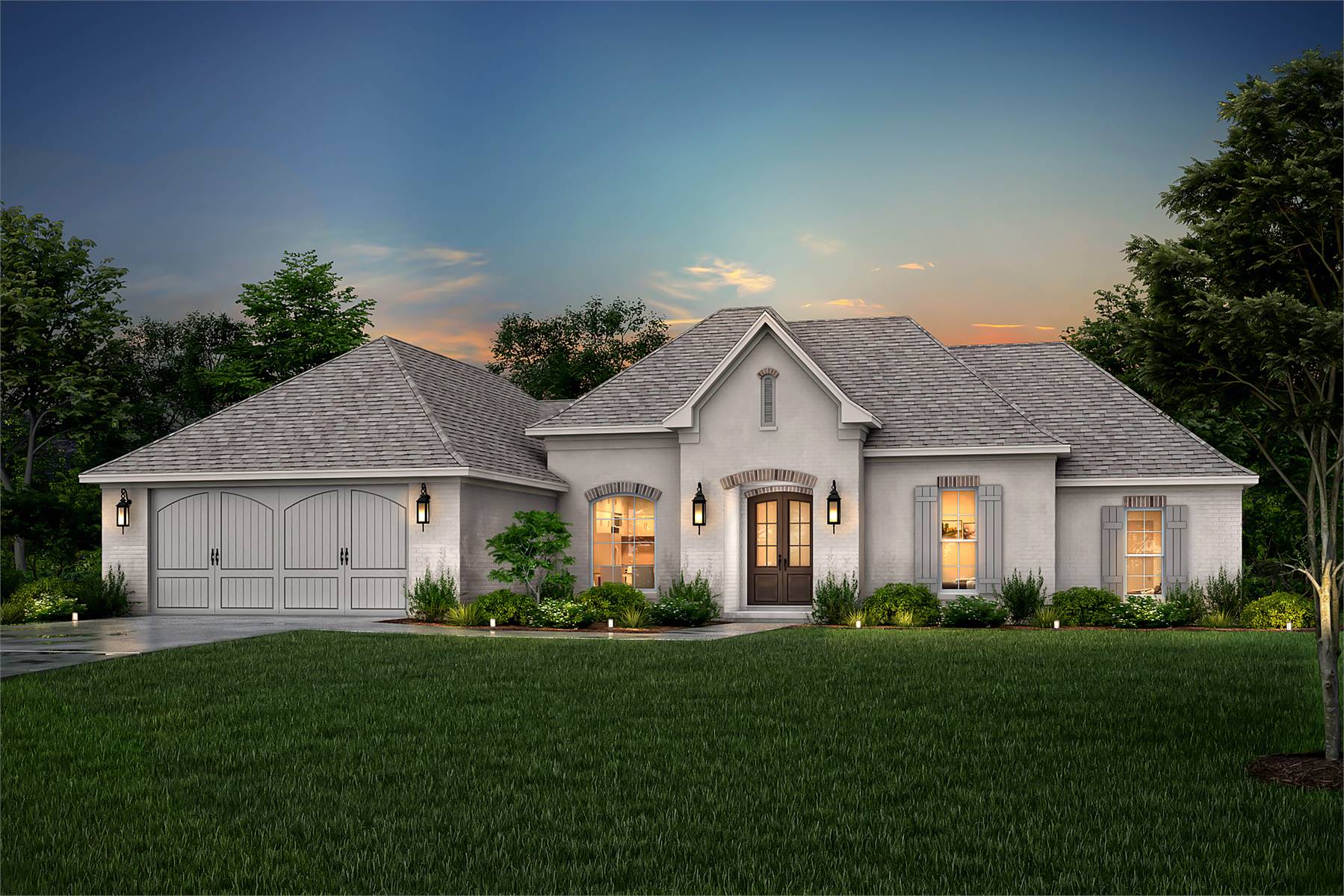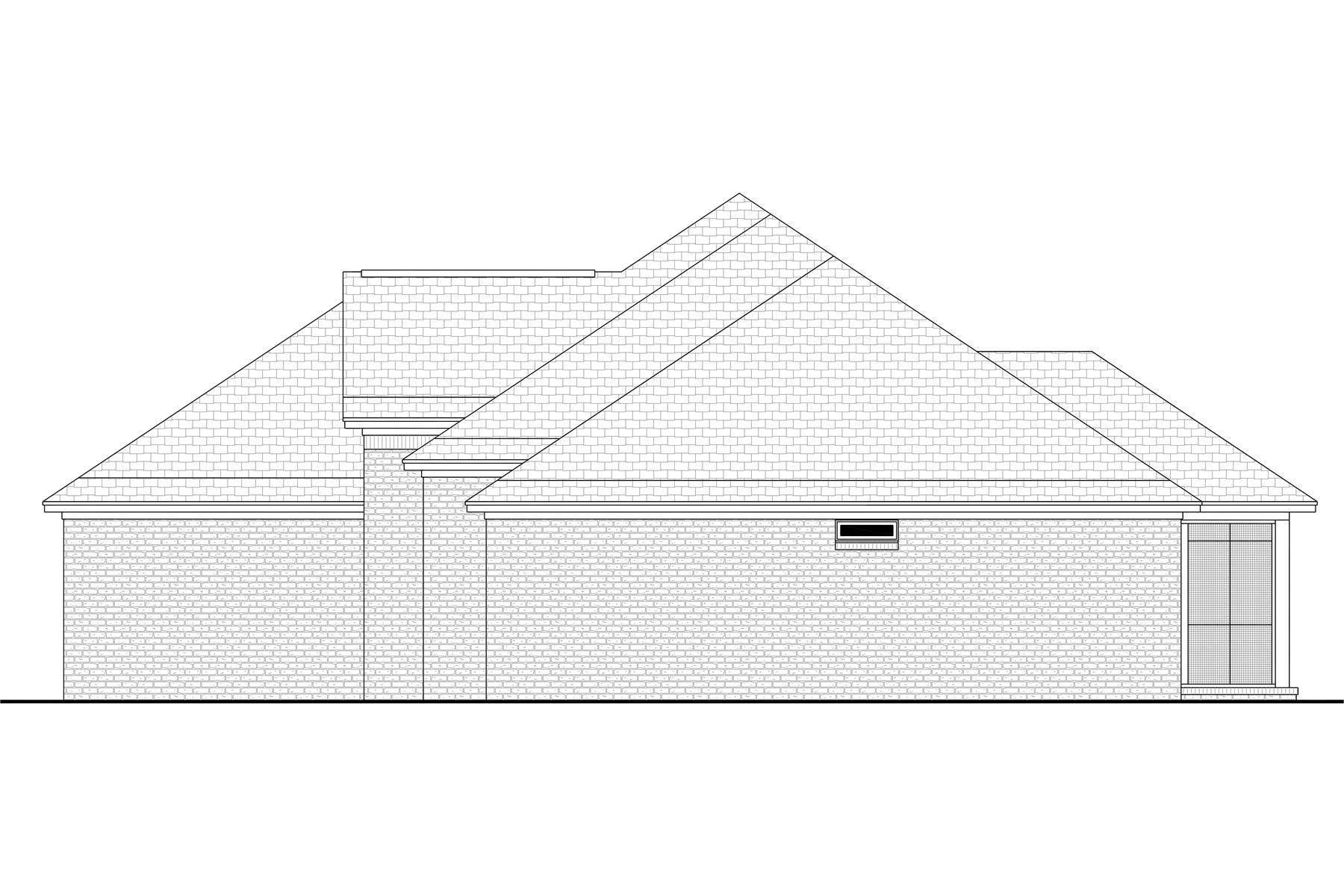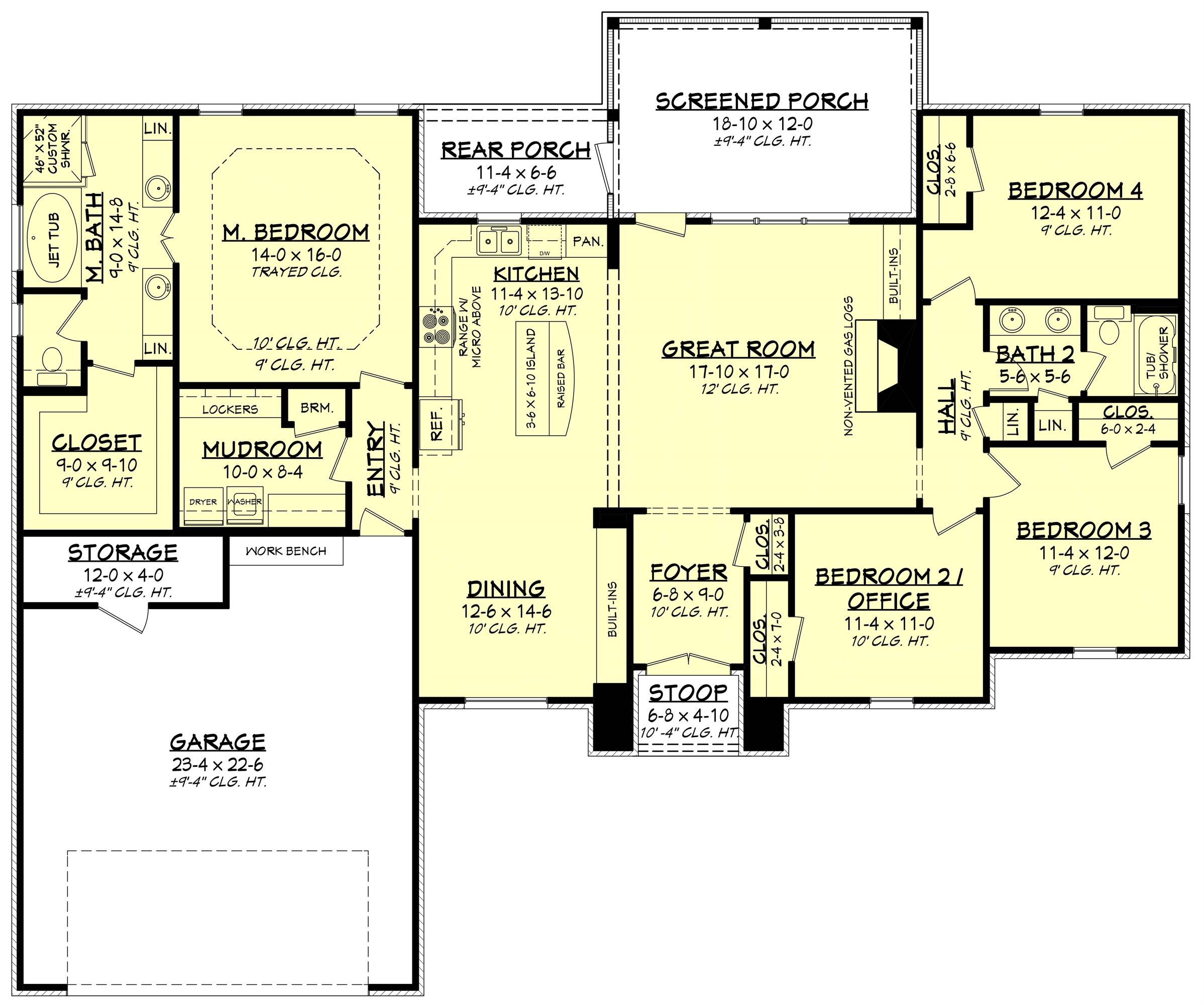- Plan Details
- |
- |
- Print Plan
- |
- Modify Plan
- |
- Reverse Plan
- |
- Cost-to-Build
- |
- View 3D
- |
- Advanced Search
About House Plan 10138:
House Plan 10138 is a 4-bedroom, 2-bath country French home with an open layout that blends style and function. The foyer leads to a spacious great room with 10' ceilings, a gas fireplace, and large rear windows. The kitchen features a central island with raised bar, built-in pantry, and ample storage, perfect for entertaining. An oversized utility room adds convenience with a broom closet and locker area. The primary suite offers a luxurious retreat with a walk-in closet, dual sinks, jet tub, custom glass shower, and enclosed toilet room. Designed for comfort and elegance, this home is perfect for modern family living.
Plan Details
Key Features
Attached
Covered Front Porch
Covered Rear Porch
Dining Room
Double Vanity Sink
Fireplace
Foyer
Front-entry
Great Room
Home Office
Kitchen Island
Laundry 1st Fl
L-Shaped
Primary Bdrm Main Floor
Mud Room
Open Floor Plan
Outdoor Living Space
Pantry
Screened Porch/Sunroom
Separate Tub and Shower
Split Bedrooms
Storage Space
Suited for corner lot
Suited for view lot
Vaulted Ceilings
Walk-in Closet
Workshop
Build Beautiful With Our Trusted Brands
Our Guarantees
- Only the highest quality plans
- Int’l Residential Code Compliant
- Full structural details on all plans
- Best plan price guarantee
- Free modification Estimates
- Builder-ready construction drawings
- Expert advice from leading designers
- PDFs NOW!™ plans in minutes
- 100% satisfaction guarantee
- Free Home Building Organizer
.png)
.png)













