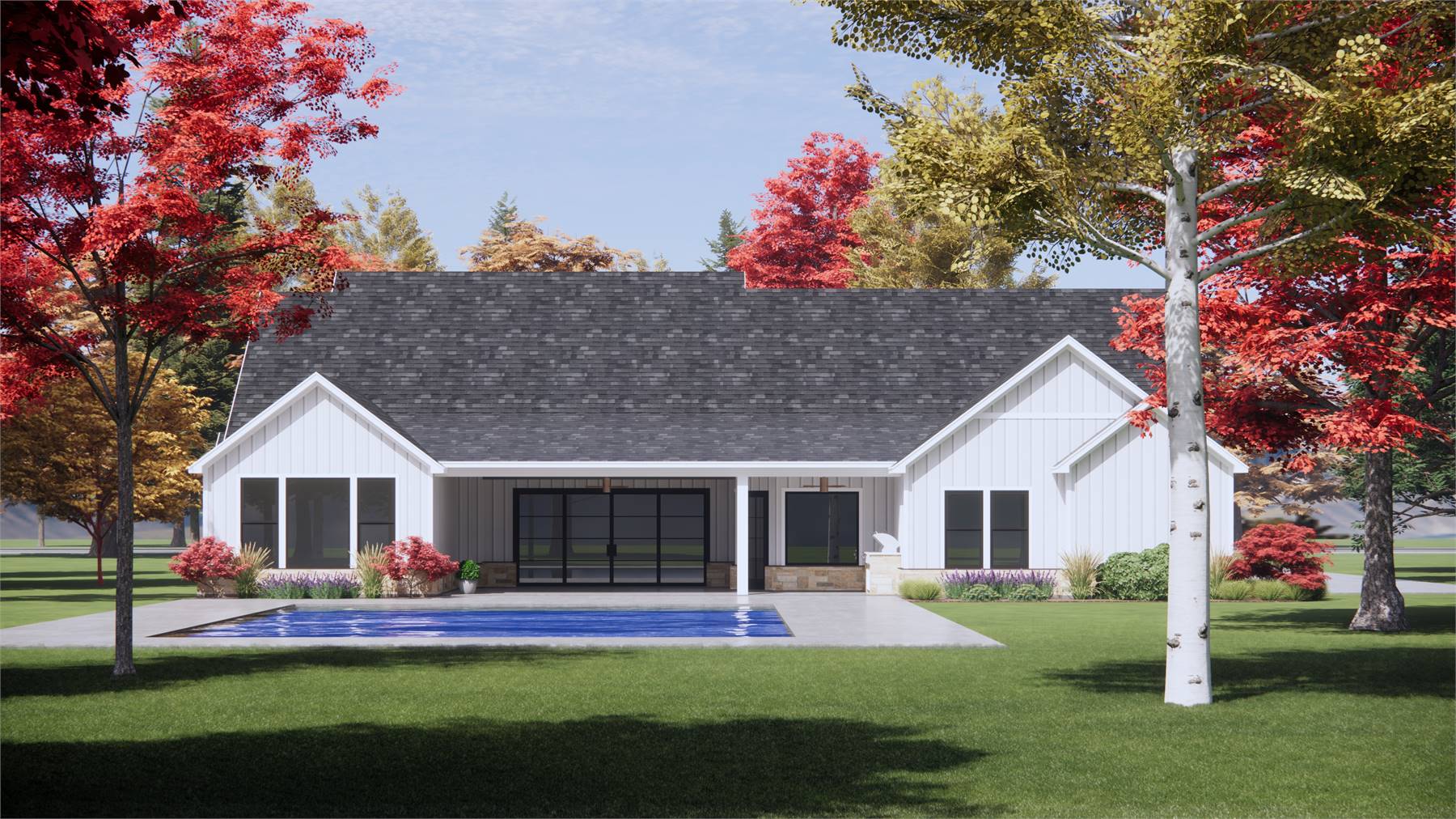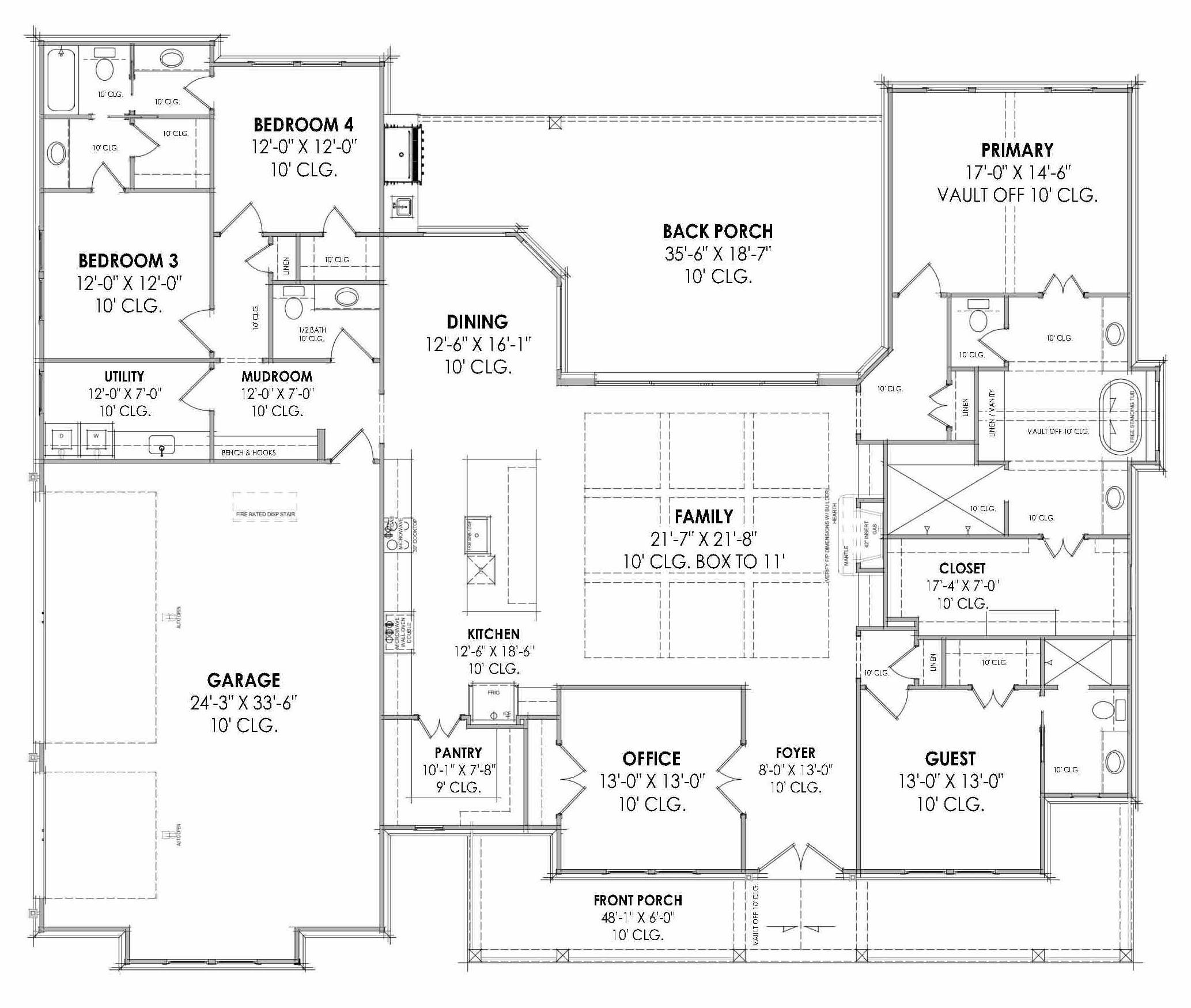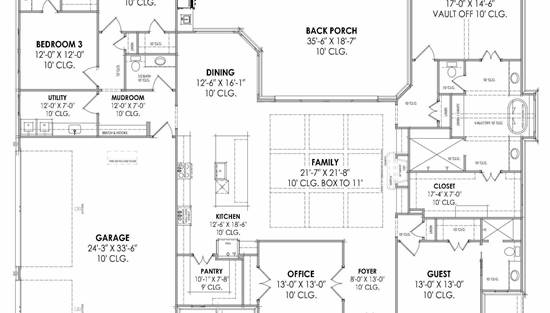- Plan Details
- |
- |
- Print Plan
- |
- Modify Plan
- |
- Reverse Plan
- |
- Cost-to-Build
- |
- View 3D
- |
- Advanced Search
About House Plan 10144:
House Plan 10144 really checks the boxes! This 3,131-square-foot farmhouse offers four bedrooms and three-and-a-half bathrooms on one comfortable level. The foyer is flanked by the office and a guest suite while the family bedrooms are in back, with an amazing primary suite on one side while the Jack-and-Jill bedrooms for the kids are across the house. The open-concept living areas fill out the center of the floor plan. Just check out that island kitchen, dining nook, and family room with a box ceiling! There's also a large back porch to make your own. This design is perfect for those looking for a classic farmhouse style and a perfectly livable layout for today's families!
Plan Details
Key Features
Attached
Covered Front Porch
Covered Rear Porch
Dining Room
Double Vanity Sink
Family Room
Fireplace
Foyer
Great Room
Guest Suite
Home Office
Kitchen Island
Laundry 1st Fl
L-Shaped
Primary Bdrm Main Floor
Mud Room
Nook / Breakfast Area
Open Floor Plan
Outdoor Kitchen
Outdoor Living Space
Separate Tub and Shower
Side-entry
Split Bedrooms
Suited for corner lot
Suited for view lot
Vaulted Primary
Walk-in Closet
Walk-in Pantry
Build Beautiful With Our Trusted Brands
Our Guarantees
- Only the highest quality plans
- Int’l Residential Code Compliant
- Full structural details on all plans
- Best plan price guarantee
- Free modification Estimates
- Builder-ready construction drawings
- Expert advice from leading designers
- PDFs NOW!™ plans in minutes
- 100% satisfaction guarantee
- Free Home Building Organizer
.png)
.png)













