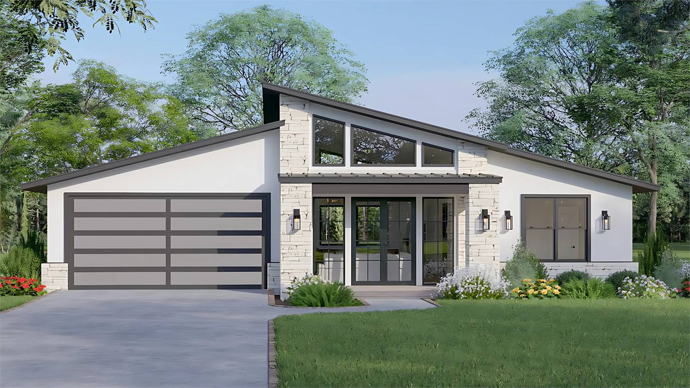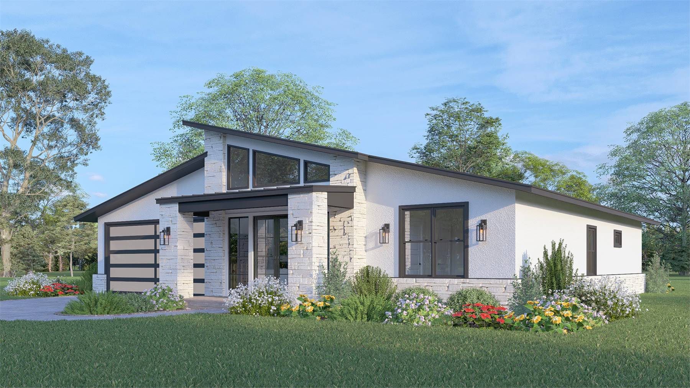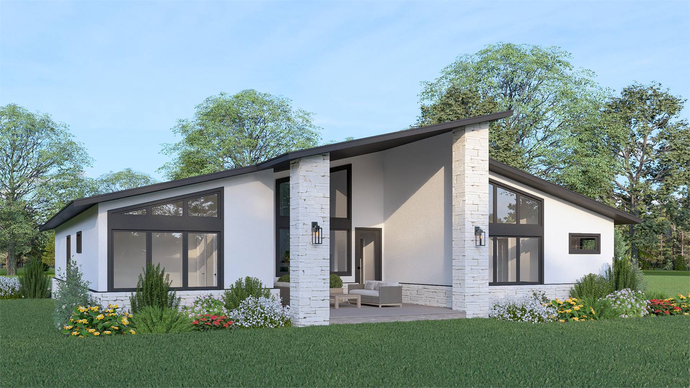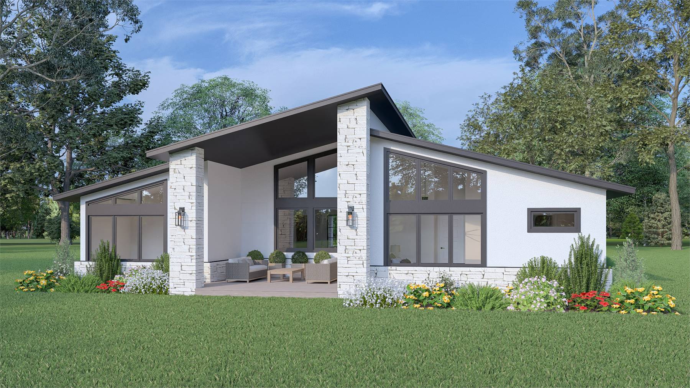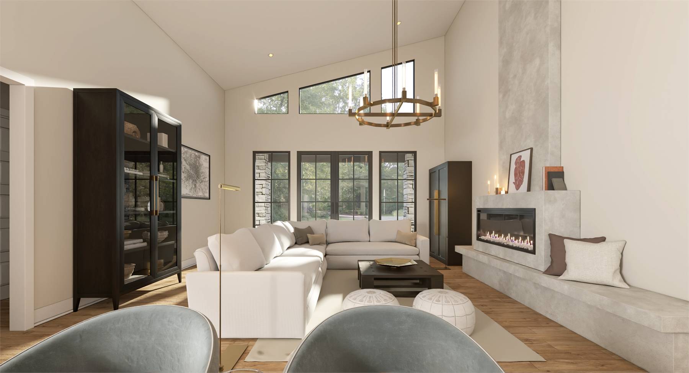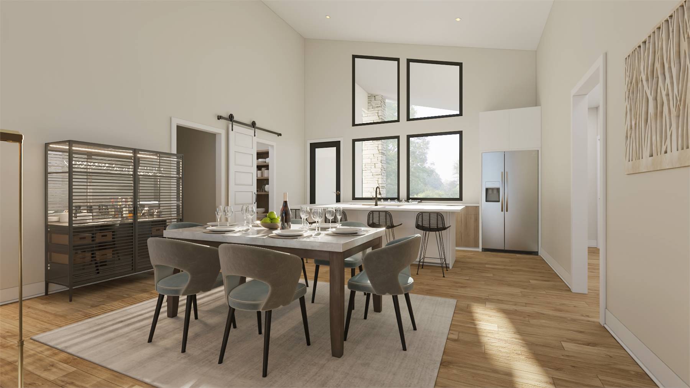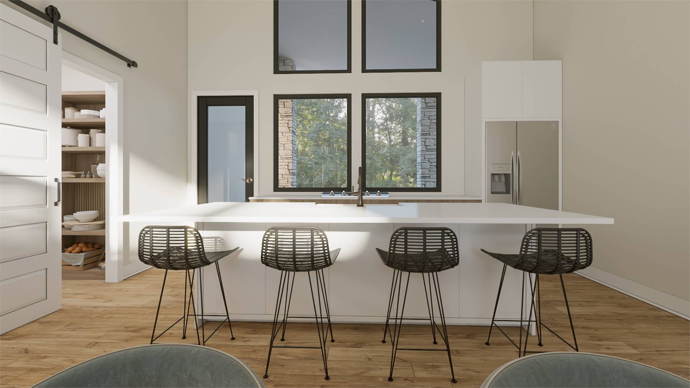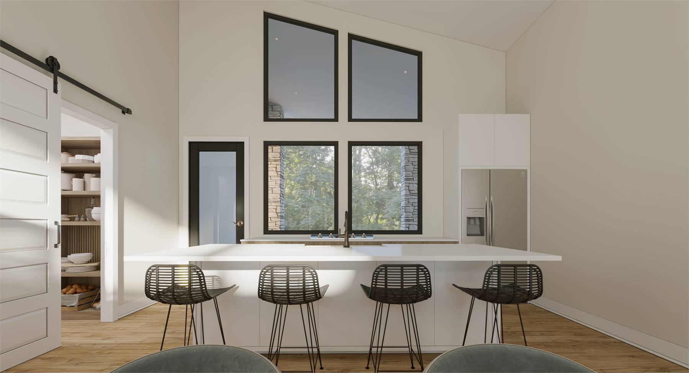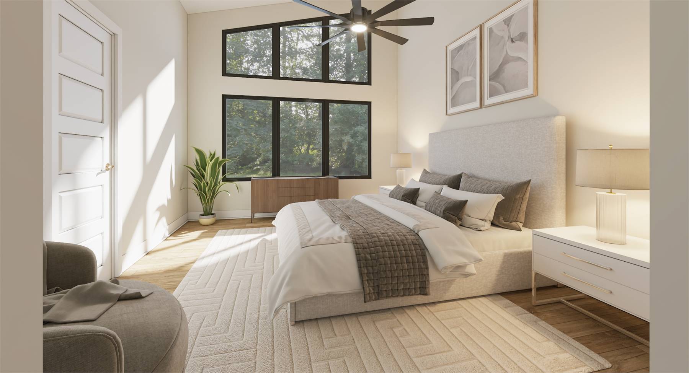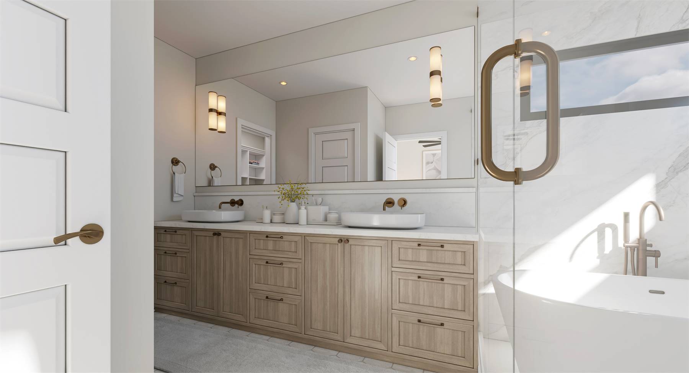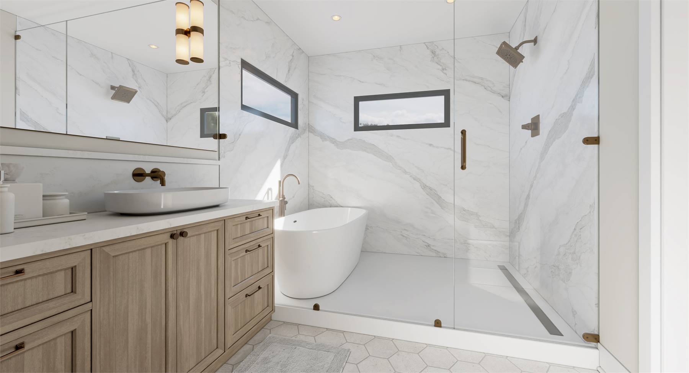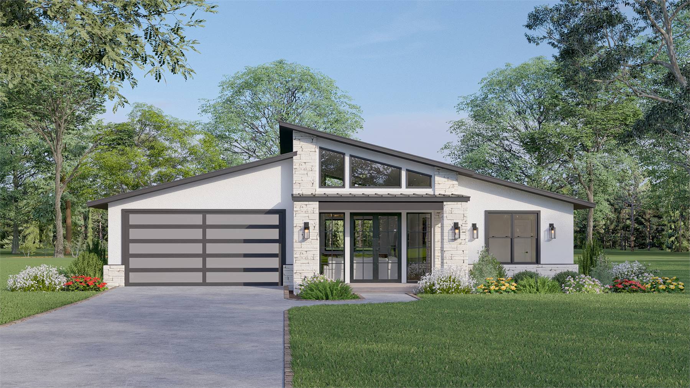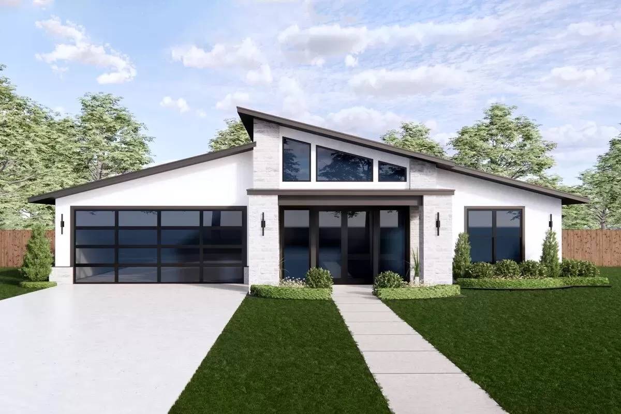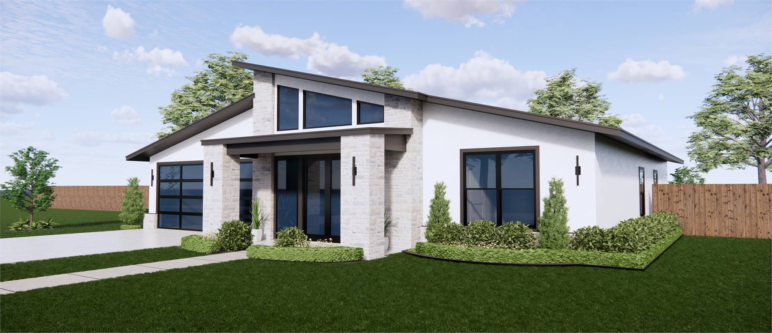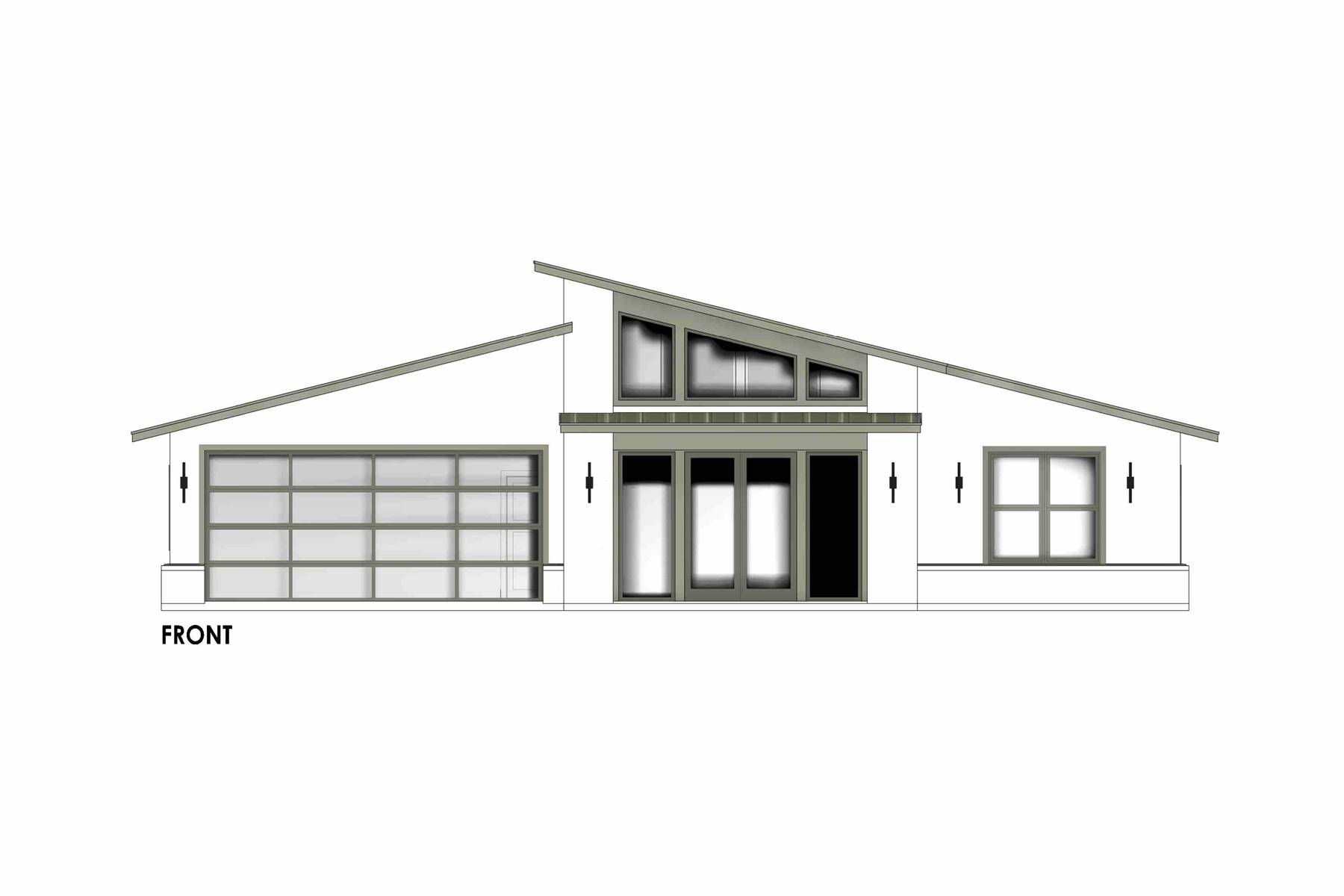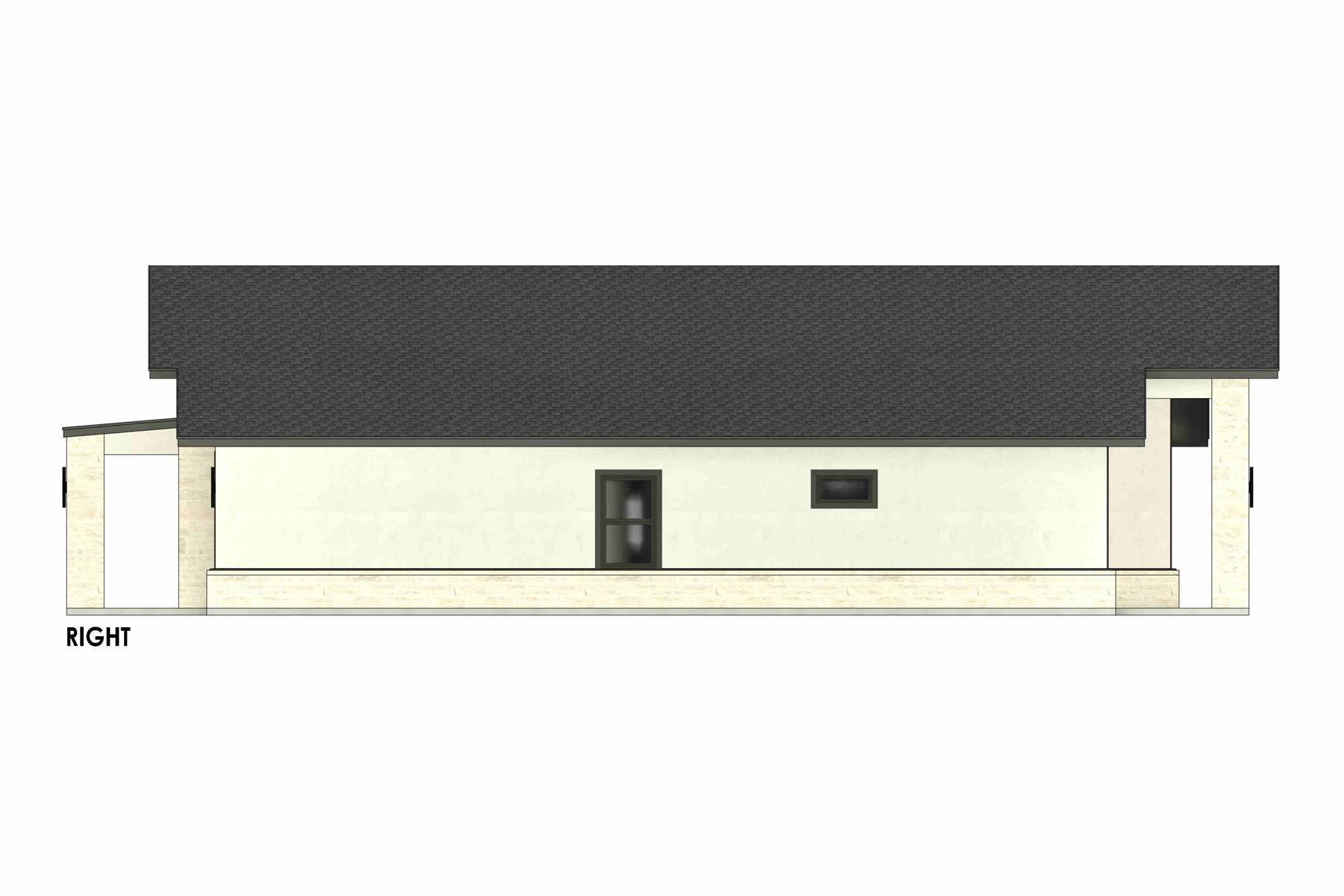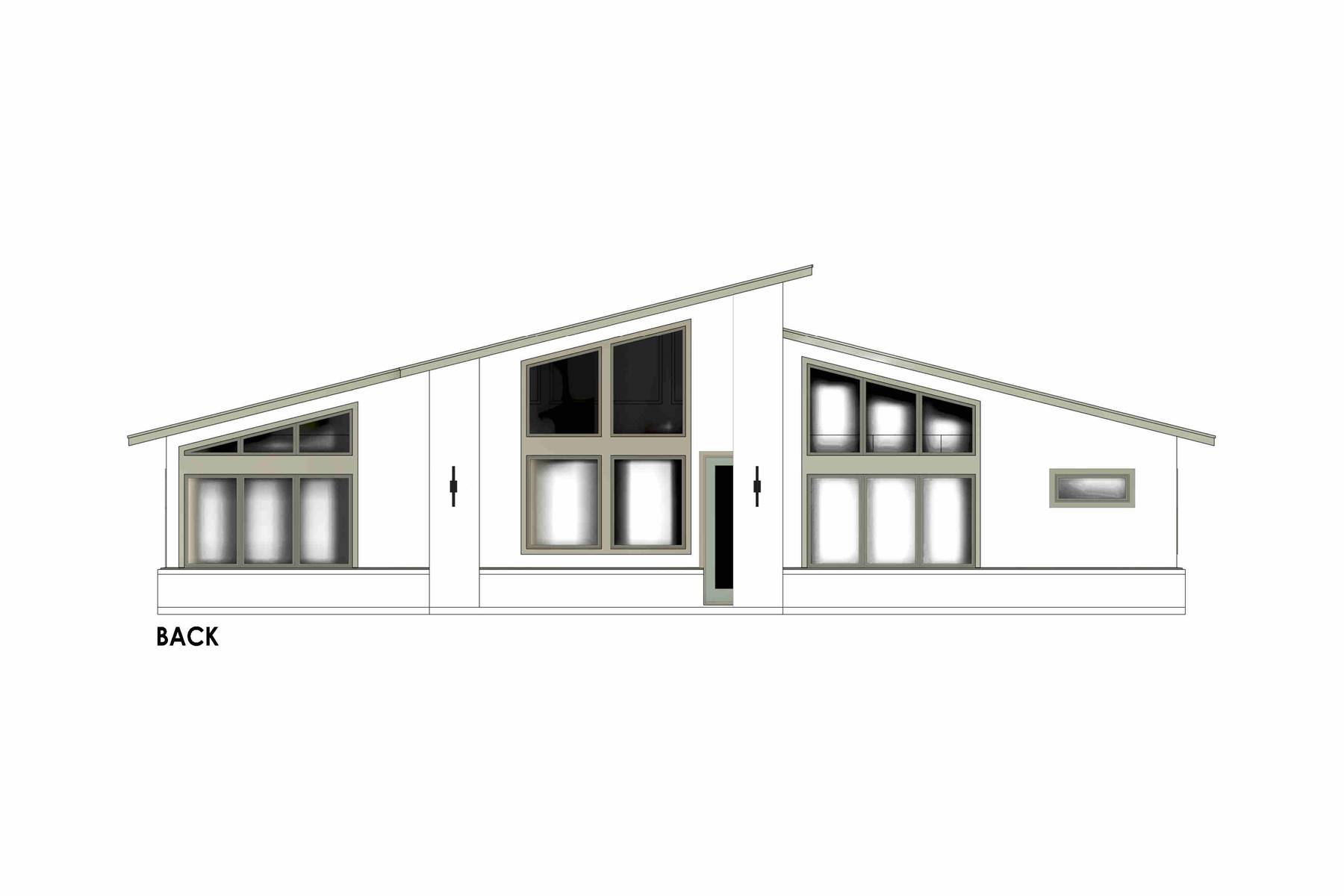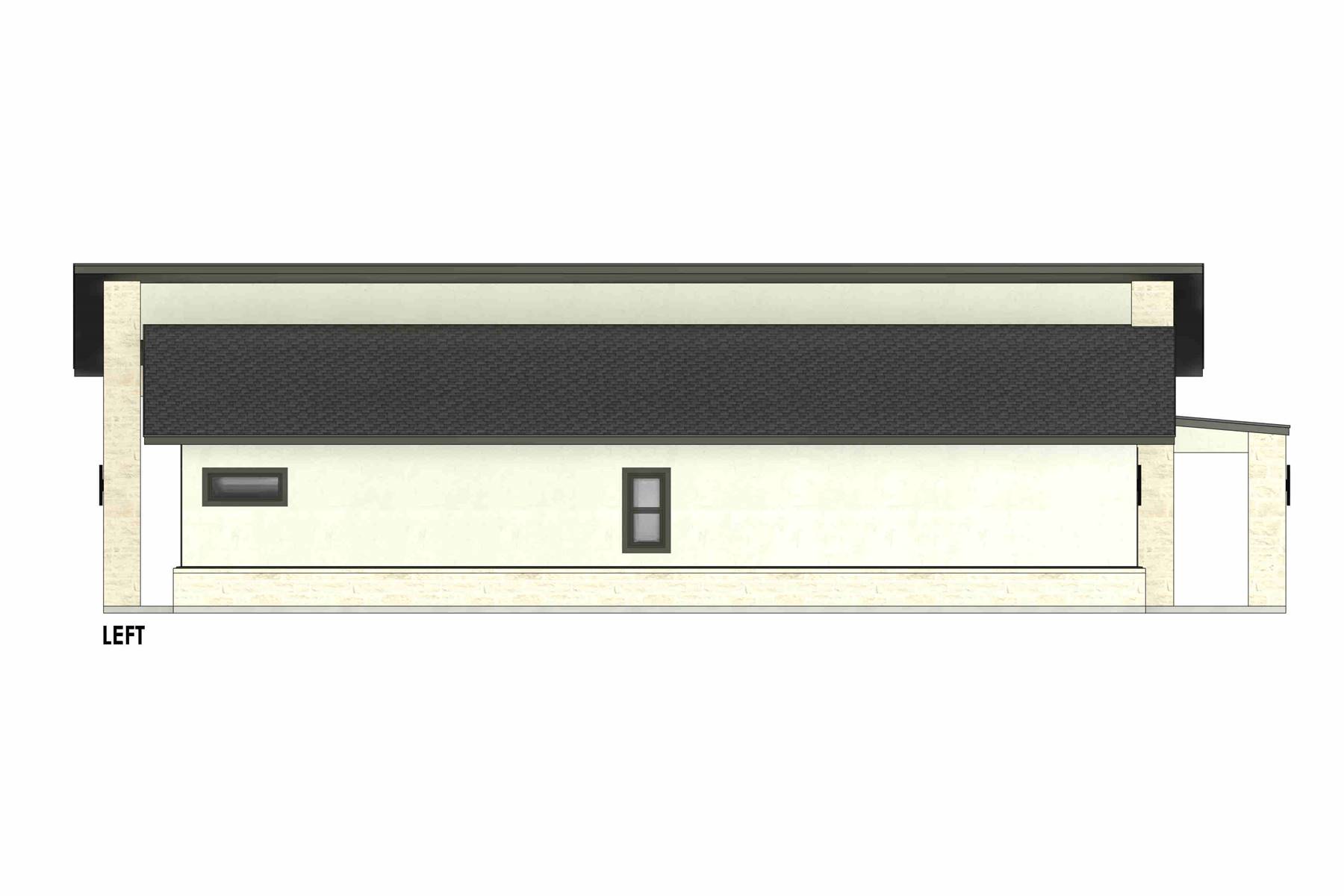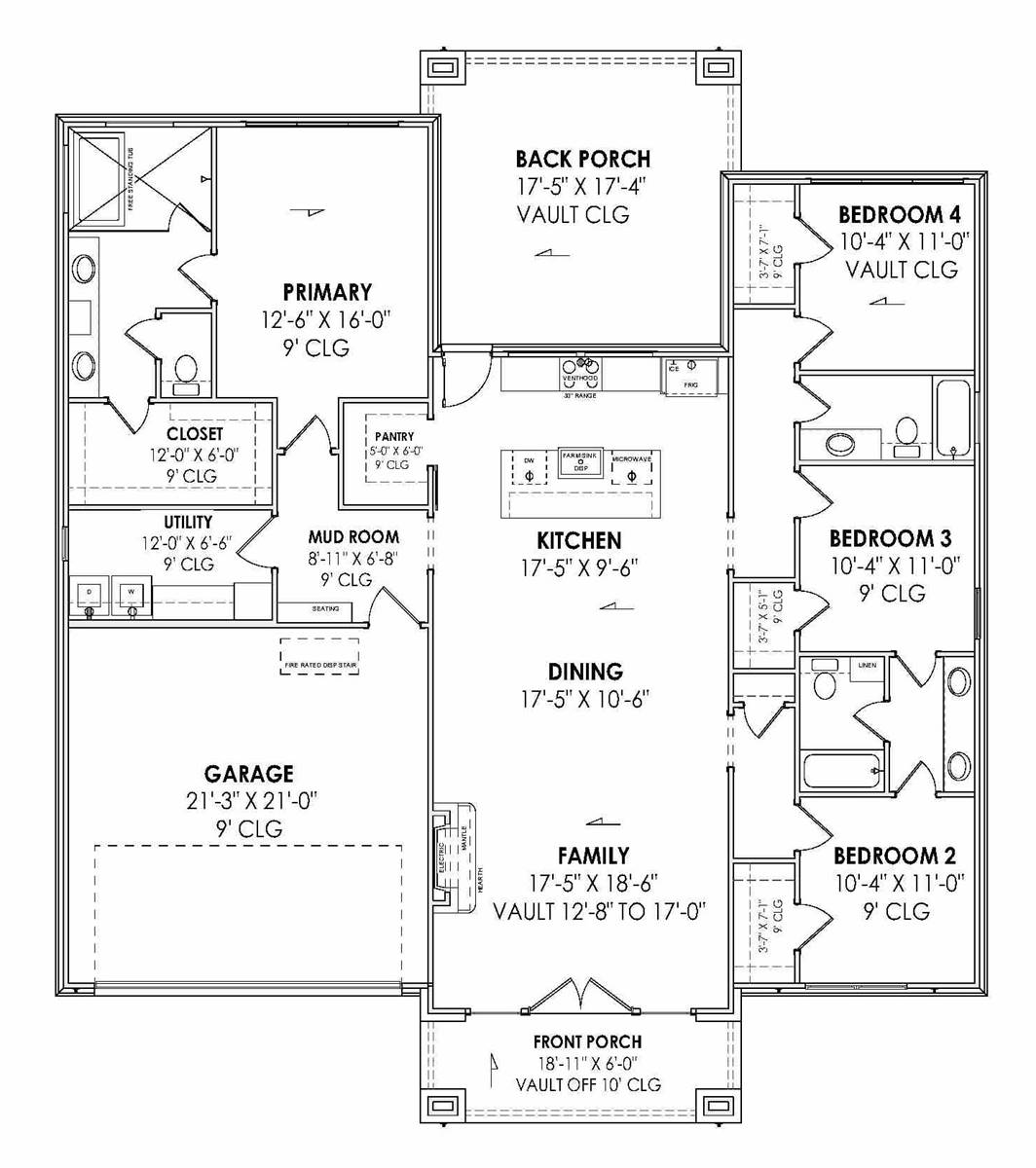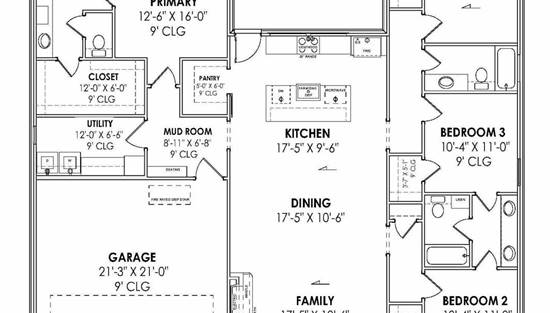- Plan Details
- |
- |
- Print Plan
- |
- Modify Plan
- |
- Reverse Plan
- |
- Cost-to-Build
- |
- View 3D
- |
- Advanced Search
About House Plan 10153:
House Plan 10153 is a great modern ranch that's made to serve a family well with 2,047 square feet, four split bedrooms, and three bathrooms. The open-concept floor plan in the center of the house has totally clear sightlines from the family room with a fireplace, to the dining area, to the island kitchen in back with a walk-in pantry and access to the back porch. A vaulted ceiling spreads across the whole great room and back porch! The mudroom hallway on one side of this connects to the two-car garage, the laundry room, and the primary suite with a vaulted bedroom and a luxurious Euro-style bath. On the opposite side of the house, there's a pair of Jack-and-Jill bedrooms as well as another vaulted bedroom beside a full hall bath.
Plan Details
Key Features
Attached
Covered Front Porch
Covered Rear Porch
Dining Room
Double Vanity Sink
Family Room
Fireplace
Front-entry
Kitchen Island
Laundry 1st Fl
Primary Bdrm Main Floor
Mud Room
Open Floor Plan
Separate Tub and Shower
Split Bedrooms
Suited for narrow lot
Suited for view lot
Vaulted Ceilings
Vaulted Great Room/Living
Vaulted Kitchen
Vaulted Primary
Walk-in Closet
Walk-in Pantry
Build Beautiful With Our Trusted Brands
Our Guarantees
- Only the highest quality plans
- Int’l Residential Code Compliant
- Full structural details on all plans
- Best plan price guarantee
- Free modification Estimates
- Builder-ready construction drawings
- Expert advice from leading designers
- PDFs NOW!™ plans in minutes
- 100% satisfaction guarantee
- Free Home Building Organizer
.png)
.png)
