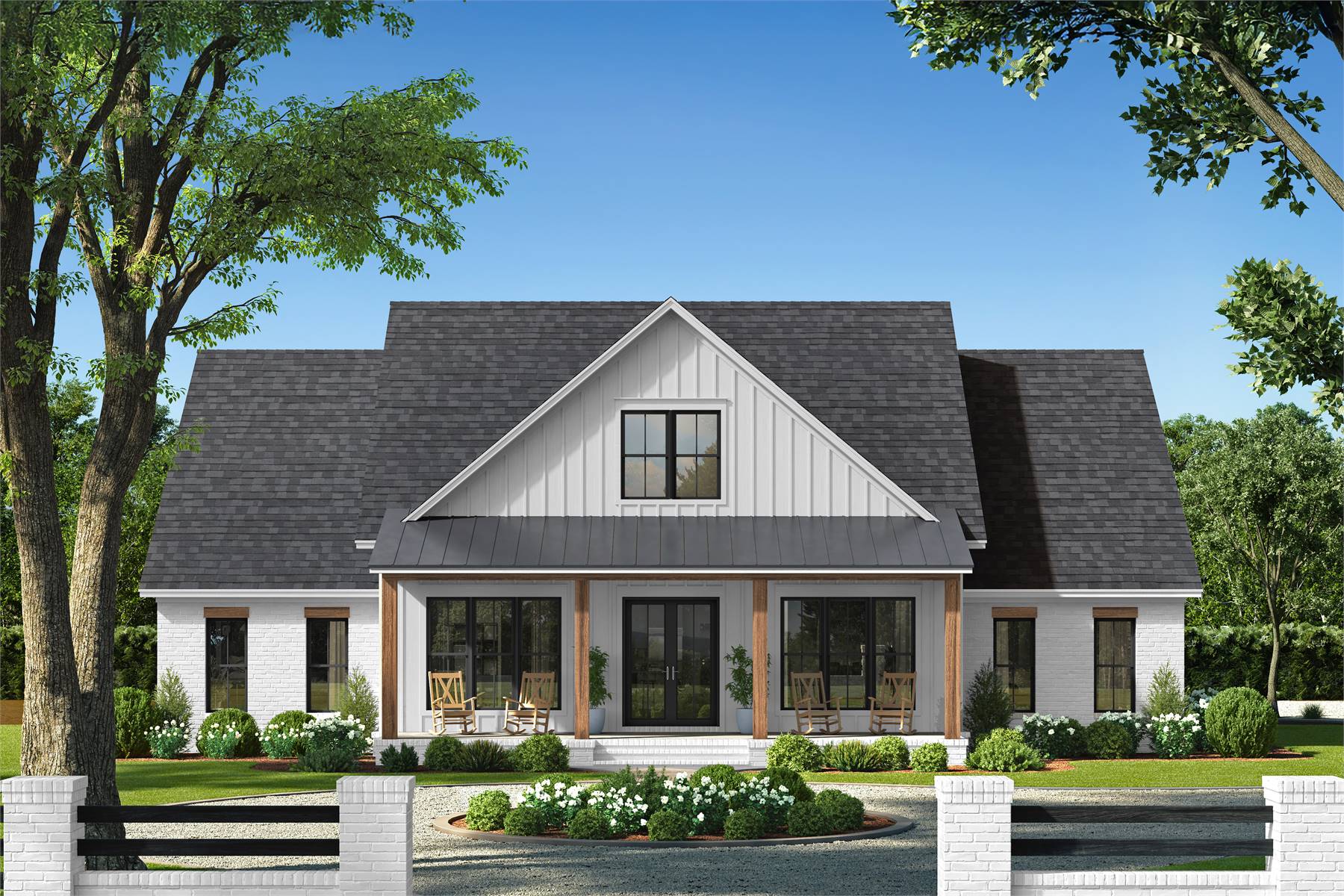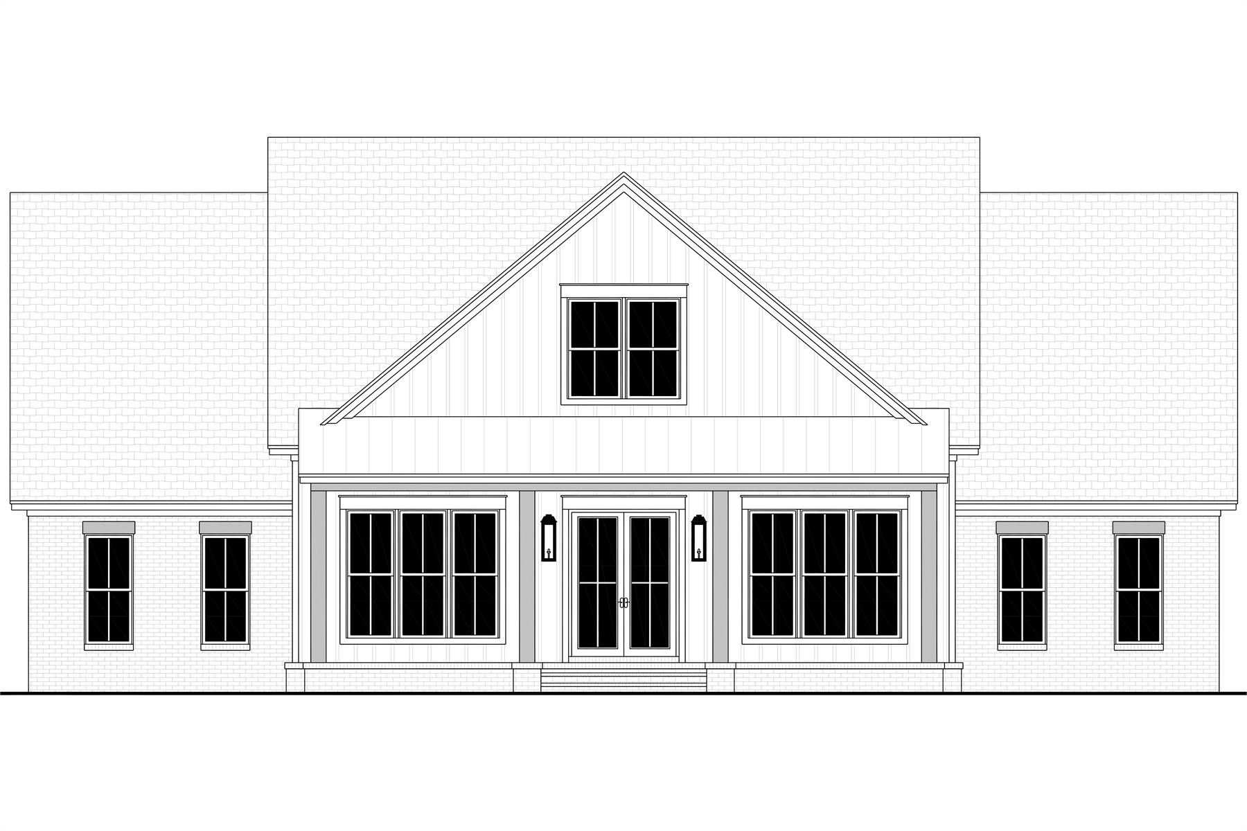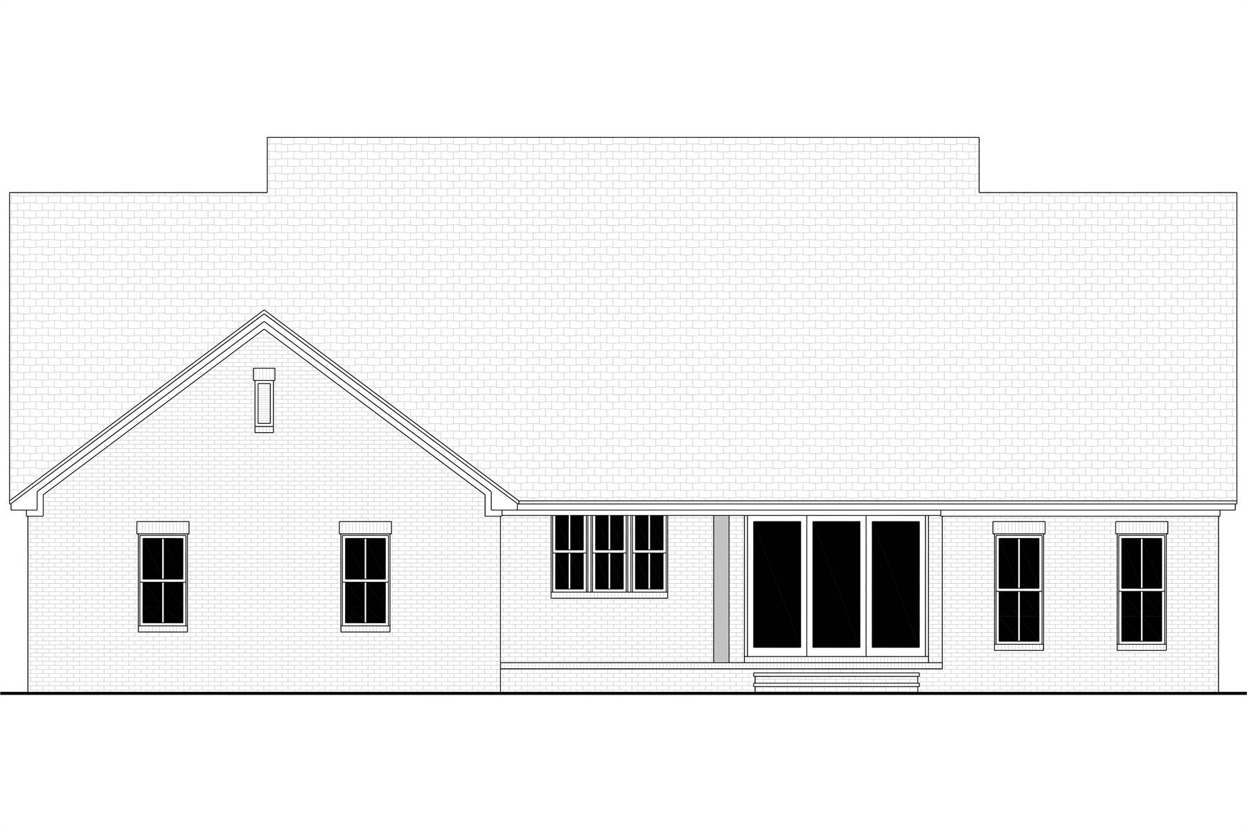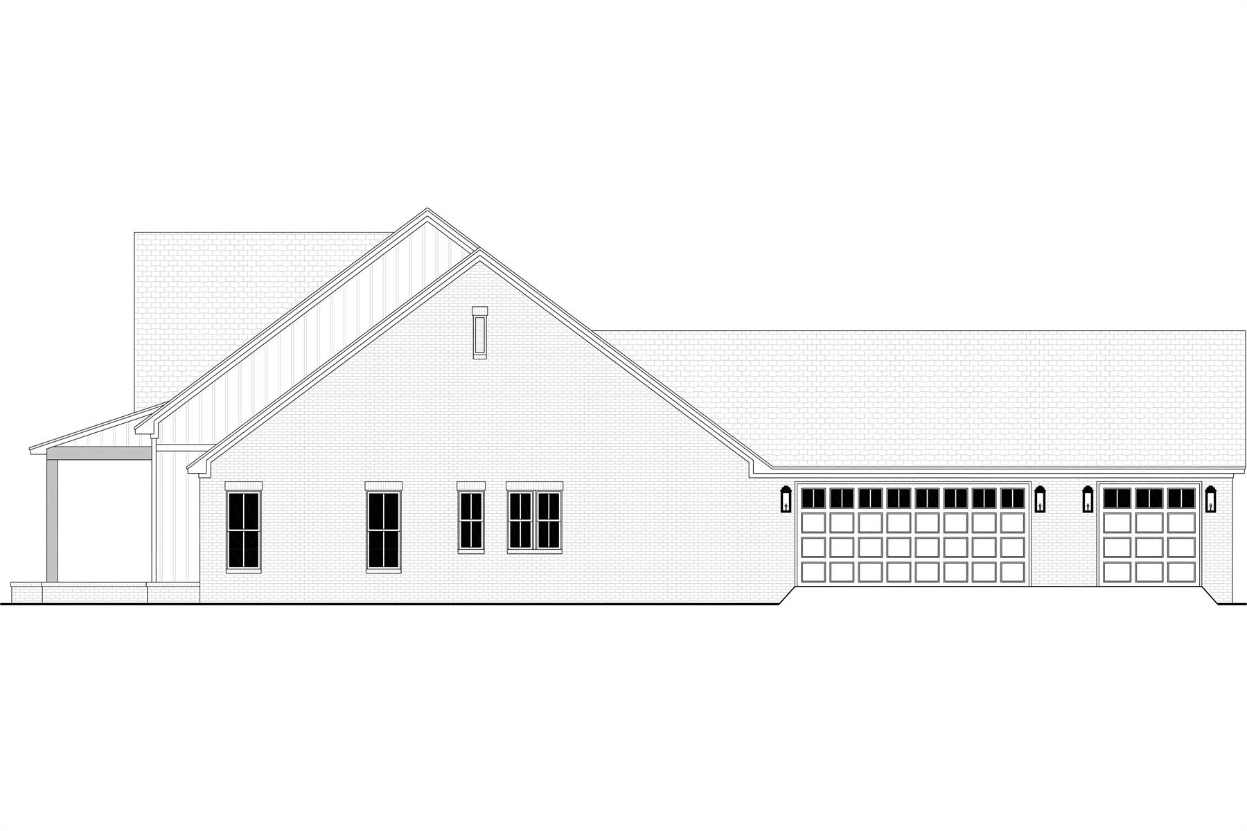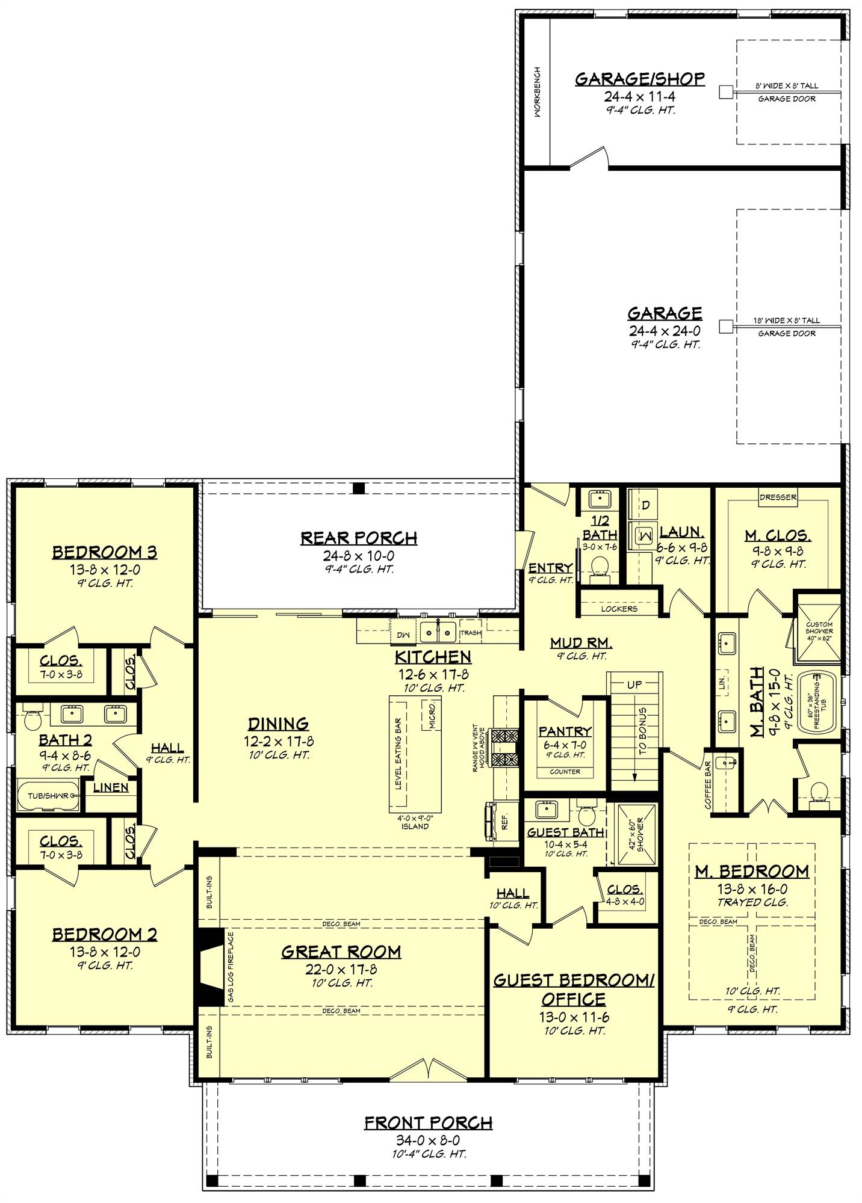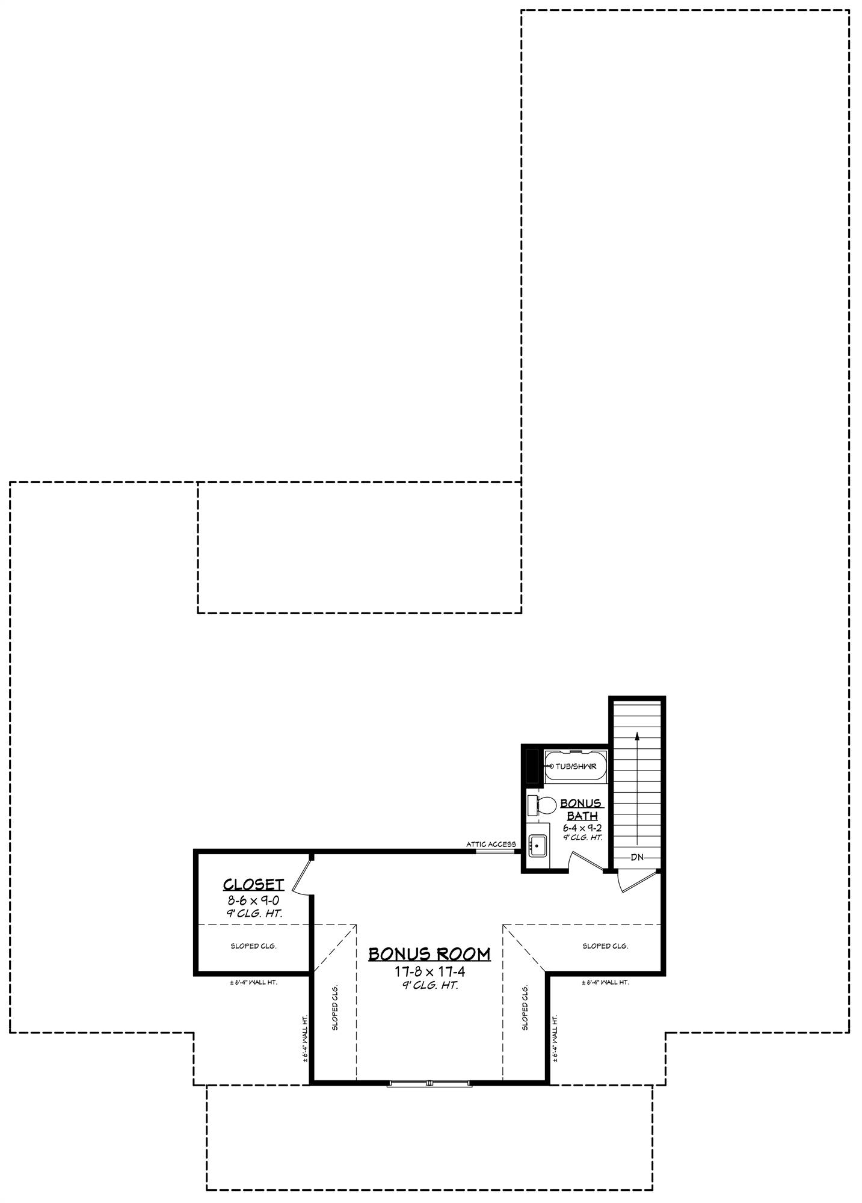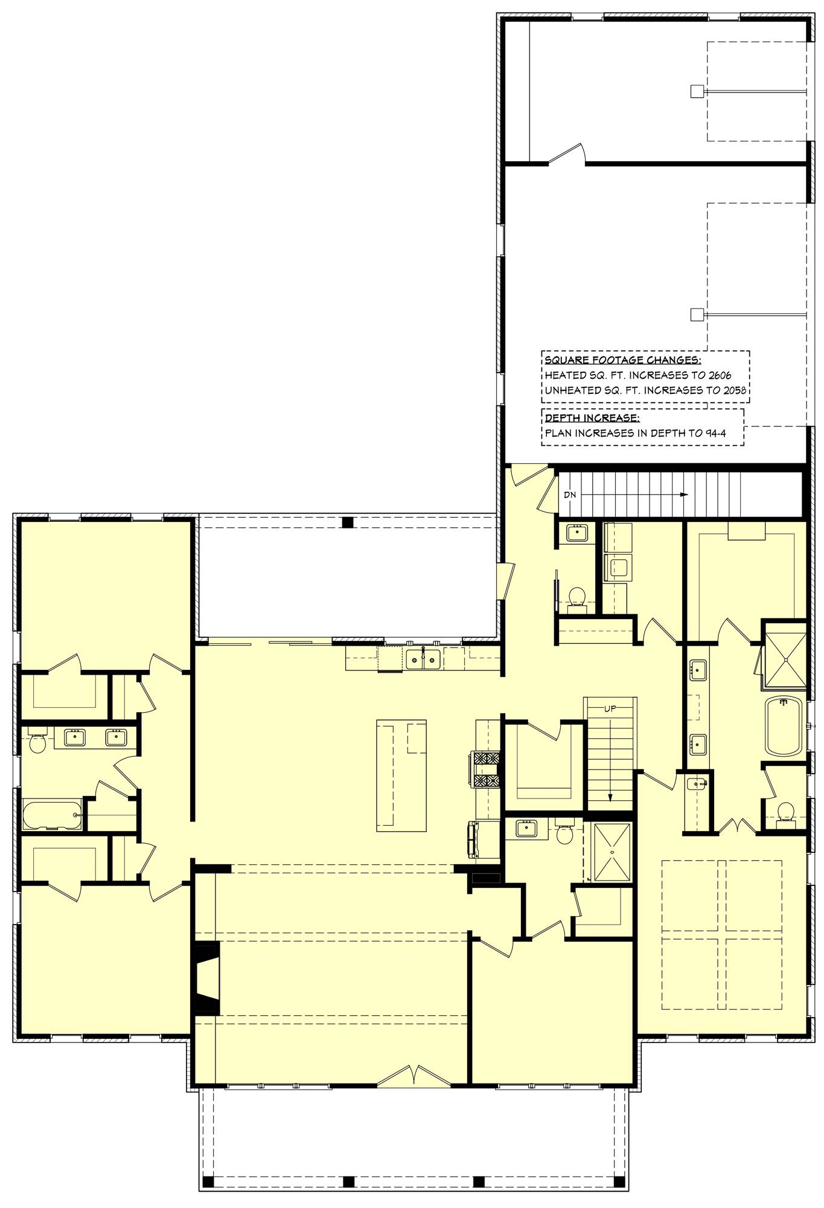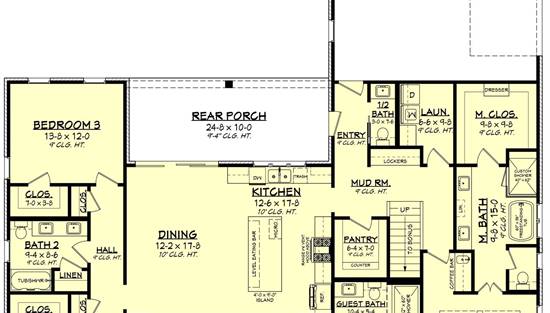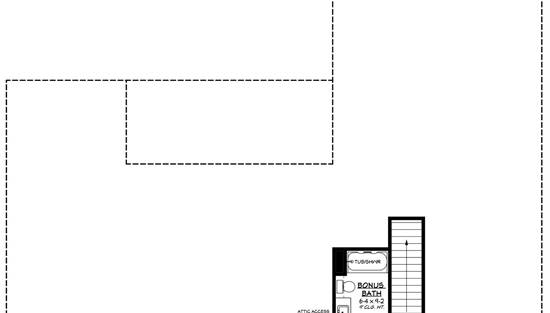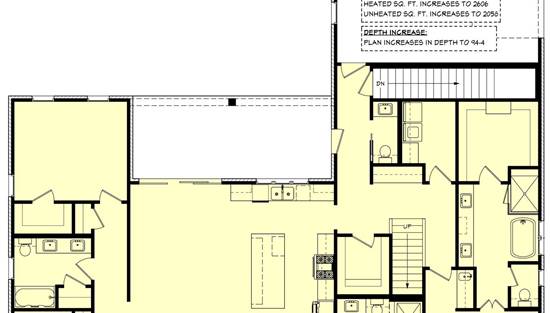- Plan Details
- |
- |
- Print Plan
- |
- Modify Plan
- |
- Reverse Plan
- |
- Cost-to-Build
- |
- View 3D
- |
- Advanced Search
About House Plan 10162:
Experience the perfect harmony of rustic charm and contemporary style in House Plan 10162. Designed with both functionality and elegance in mind, this 4-bedroom, 3.5-bath home features an open-concept layout that seamlessly connects the great room, dining area, and chef-inspired kitchen with a generous island. The primary suite offers a private retreat with a spa-like ensuite bathroom and an expansive walk-in closet. Thoughtful additions include a flexible guest bedroom or home office, a practical mudroom, and an upstairs bonus room with its own private bath—ideal for guests or additional living space. Completing the design is a spacious 2-car garage with an integrated workshop, making this home a perfect choice for families and those who love to entertain.
Plan Details
Key Features
Attached
Bonus Room
Country Kitchen
Covered Front Porch
Covered Rear Porch
Dining Room
Double Vanity Sink
Fireplace
Great Room
Guest Suite
Home Office
Kitchen Island
Laundry 1st Fl
L-Shaped
Primary Bdrm Main Floor
Mud Room
Open Floor Plan
Peninsula / Eating Bar
Separate Tub and Shower
Side-entry
Split Bedrooms
Storage Space
Suited for corner lot
Suited for view lot
Unfinished Space
Walk-in Closet
Walk-in Pantry
Workshop
Build Beautiful With Our Trusted Brands
Our Guarantees
- Only the highest quality plans
- Int’l Residential Code Compliant
- Full structural details on all plans
- Best plan price guarantee
- Free modification Estimates
- Builder-ready construction drawings
- Expert advice from leading designers
- PDFs NOW!™ plans in minutes
- 100% satisfaction guarantee
- Free Home Building Organizer
.png)
.png)
