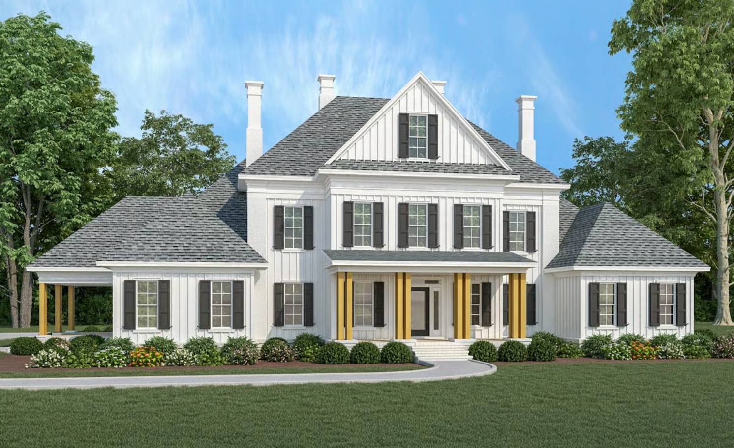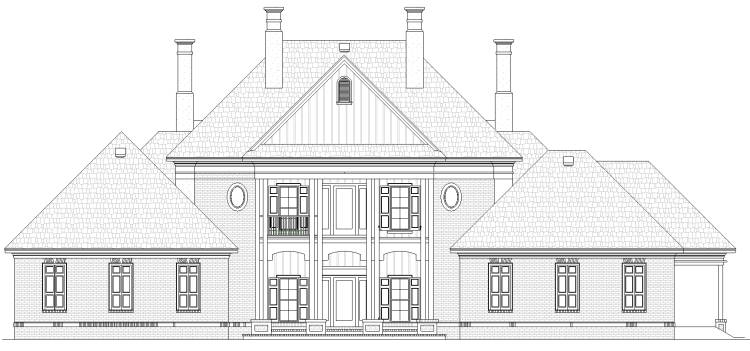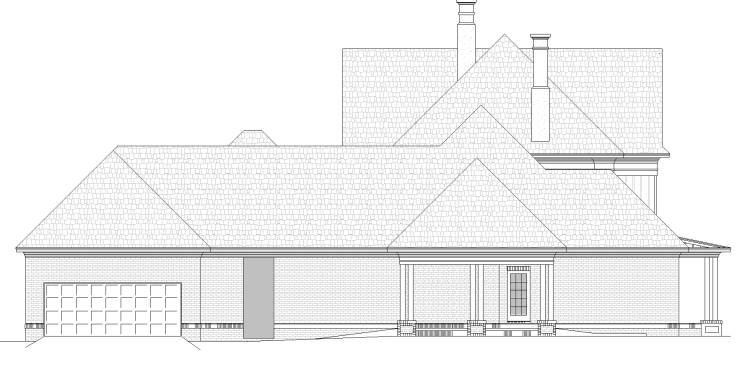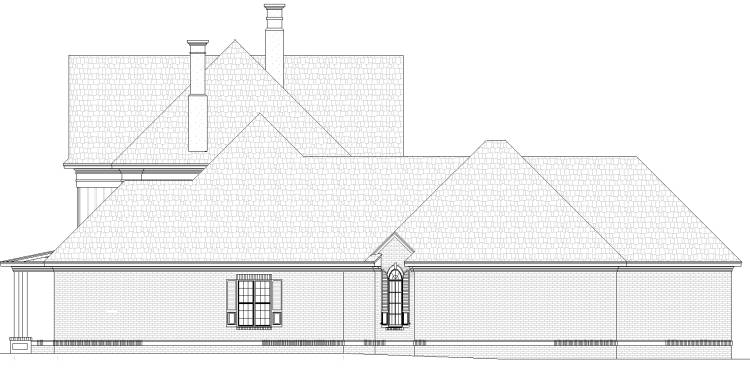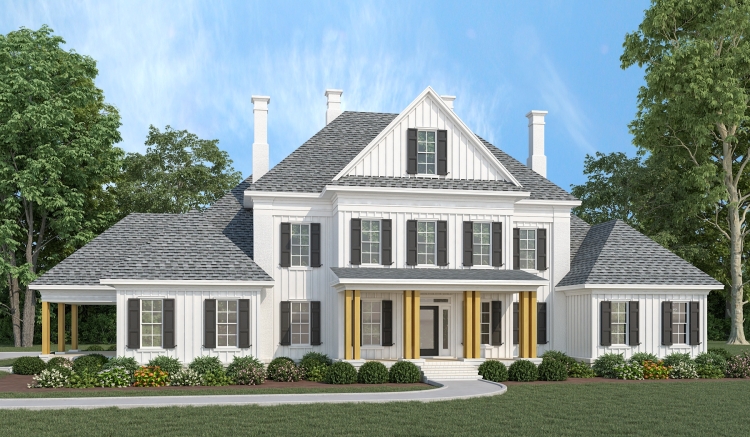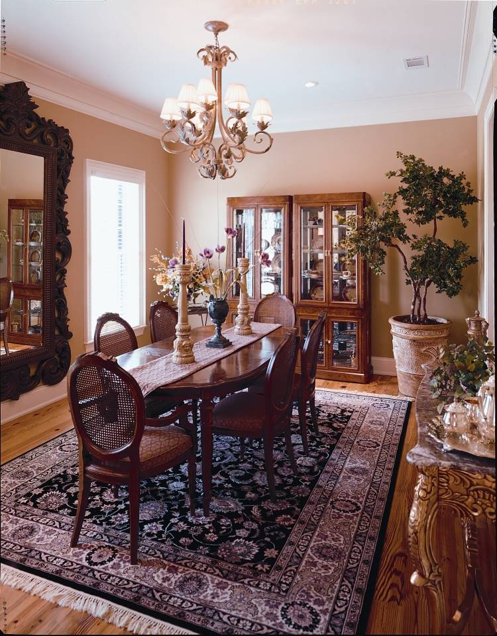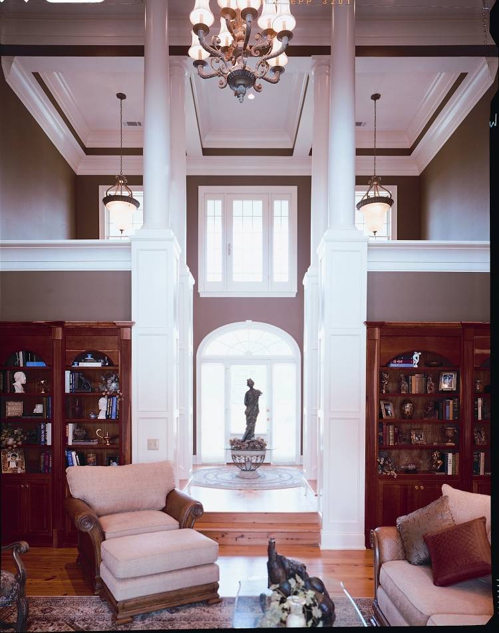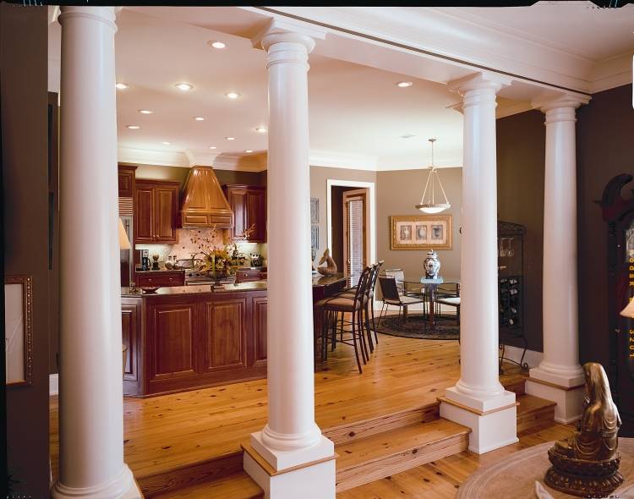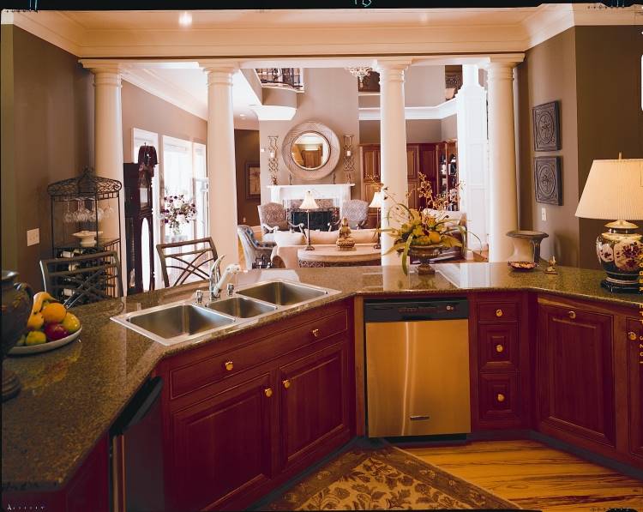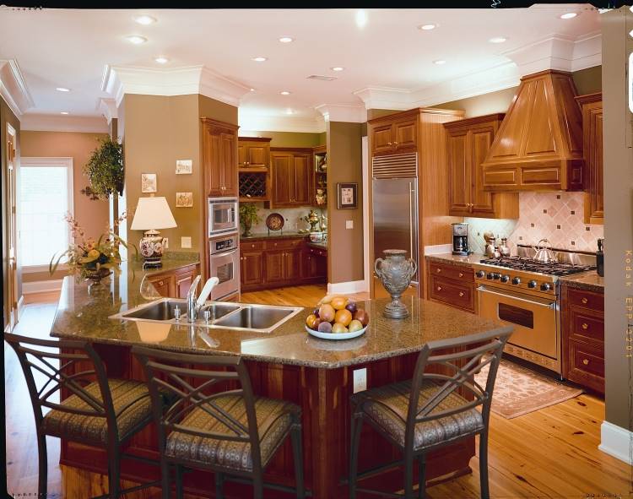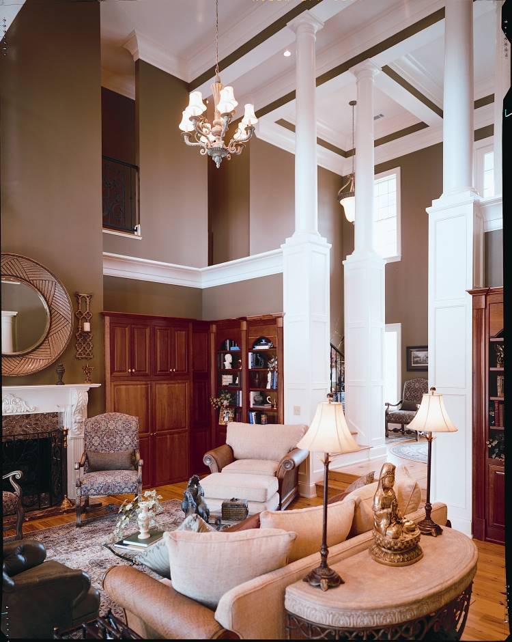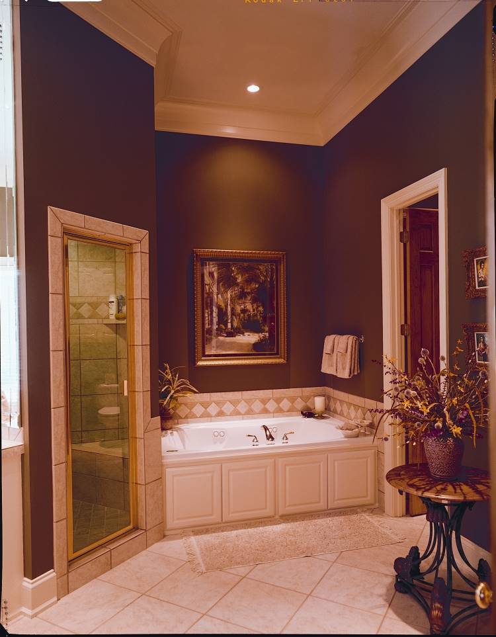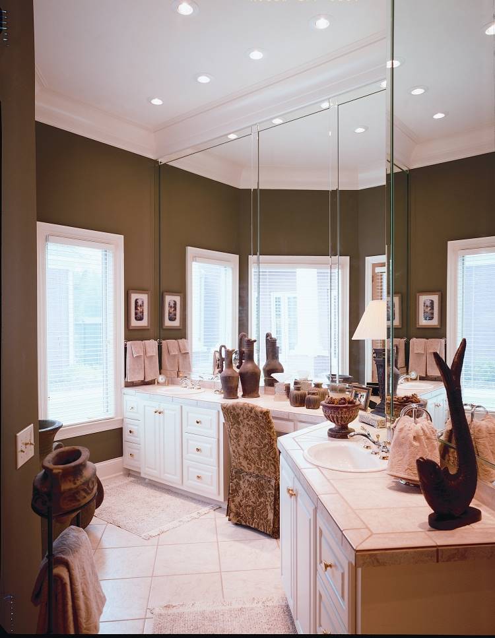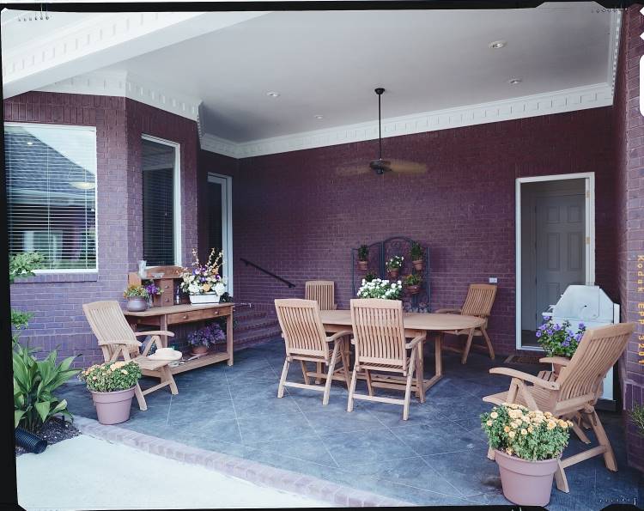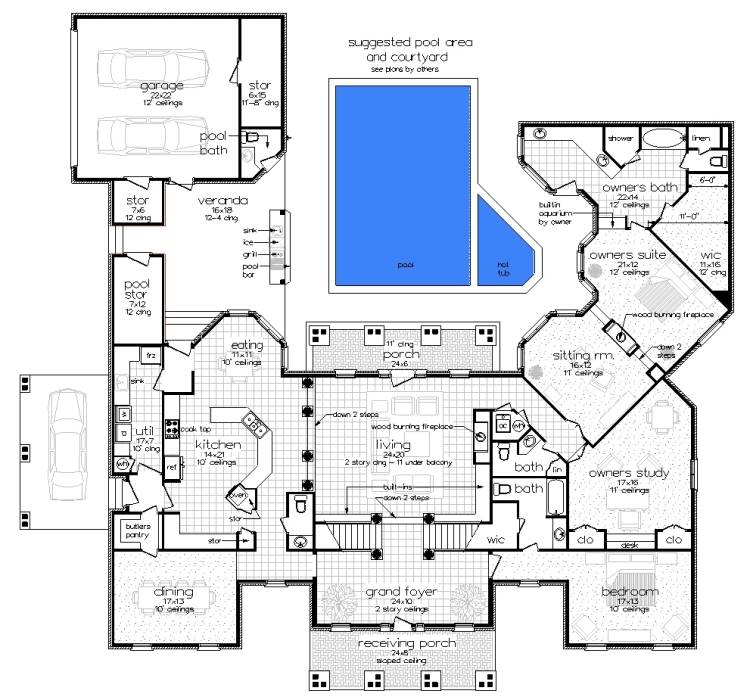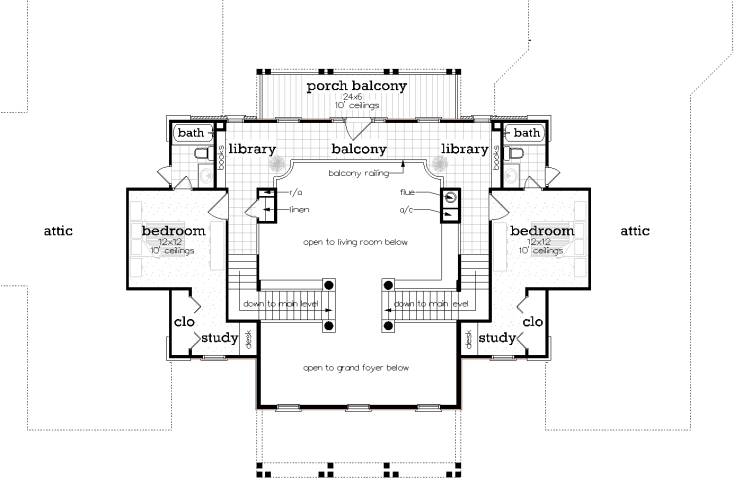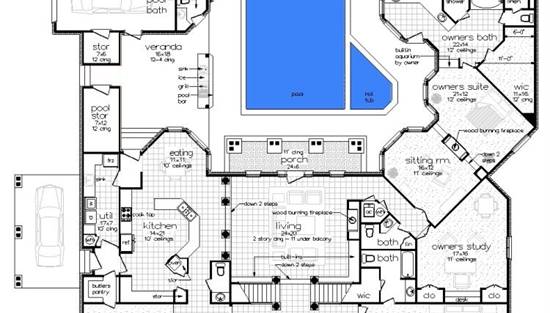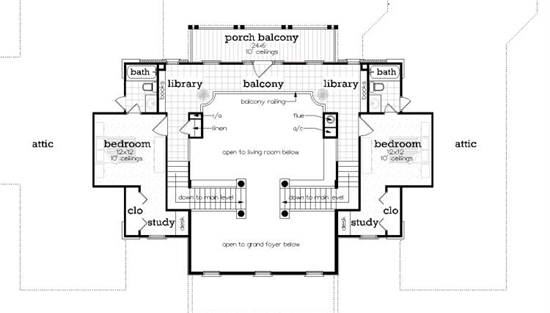- Plan Details
- |
- |
- Print Plan
- |
- Modify Plan
- |
- Reverse Plan
- |
- Cost-to-Build
- |
- View 3D
- |
- Advanced Search
About House Plan 10172:
With a design like House Plan 10172, we don't know where to begin! You really need to see the floor plans to appreciate what this home has to offer in its two-level, 4,242-square-foot layout. Starting from the front, there's a two-story foyer that leads back to the two-story great room. The foyer has a full guest suite on one side and the dining room on the other. Through the dining room and butler's pantry, you'll come to a huge kitchen with a peninsula. Don't miss the sunny eating nook, the powder room perfectly placed for dinner guests, or the laundry room with additional food storage space! You'll find another powder room, the study, and the primary suite in the hallway on the far side of the great room. We're sure you've never seen a suite this sweet before! It has its own sitting area in addition to the bedroom, and they share a two-sided fireplace. The bathroom is as luxurious as you'd expect, too! The final two bedrooms are upstairs, on opposite sides of the balcony and dual staircase setup. Each has its own private bath and study desk. This home is far from finished with all this--make sure not to miss the outdoor potential from the covered porch, to the grilling veranda, to the second level balcony. There's even an outdoor powder room for your hosting convenience!
Plan Details
Key Features
2 Story Volume
Attached
Breezeway
Butler's Pantry
Courtyard
Covered Front Porch
Covered Rear Porch
Dining Room
Double Vanity Sink
Fireplace
Foyer
Great Room
Guest Suite
Home Office
In-law Suite
Laundry 1st Fl
Library/Media Rm
Loft / Balcony
L-Shaped
Primary Bdrm Main Floor
Mud Room
Nook / Breakfast Area
Open Floor Plan
Outdoor Kitchen
Outdoor Living Space
Oversized
Peninsula / Eating Bar
Porte-cochere
Separate Tub and Shower
Side-entry
Sitting Area
Split Bedrooms
Storage Space
Suited for corner lot
Suited for sloping lot
Suited for view lot
U-Shaped
Vaulted Ceilings
Walk-in Closet
Walk-in Pantry
Build Beautiful With Our Trusted Brands
Our Guarantees
- Only the highest quality plans
- Int’l Residential Code Compliant
- Full structural details on all plans
- Best plan price guarantee
- Free modification Estimates
- Builder-ready construction drawings
- Expert advice from leading designers
- PDFs NOW!™ plans in minutes
- 100% satisfaction guarantee
- Free Home Building Organizer
(3).png)
(6).png)
